1:1 - Architects Build Small Spaces at the V&A
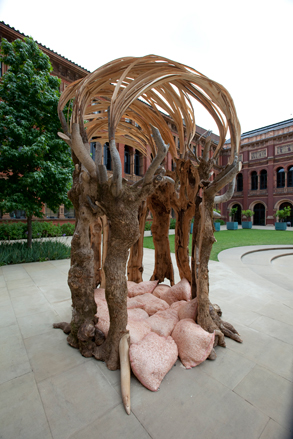
If you like minimalist grown-up playgrounds and fairytale houses with some serious architecture credentials, then you will love the new '1:1 - Architects Build Small Spaces' exhibition at the V&A. Featuring seven full-size structures built on various locations within the museum grounds, this engaging show will keep not only the architecture-lover, but also the child in you, entertained, with everything from mini Japanese tea ceremony tree-houses and a cosy wooden library tower, to a forest-inspired structure made of Norwegian ash trees and a narrow corridor complex transporting you to life in high-density urban centres.
Choosing the seven installation concepts from an original list of 19 submissions from architects around the world, V&A curator Abraham Thomas wanted a selection of architects that would 'operate in an area away from the mainstream.' He picked projects from young or relatively new architecture practices - such as Terunobu Fujimori – offering a fresh approach to issues of materiality, as well as the building process.
'In a way Rural Studio summarises the attitude that a lot of these practices share; the idea that at the heart of the practice is building, creating, making... It’s not about having this perfect image of a pristine building. It’s about the process,' Thomas told us.
If you head to the V&A from today until the end of this summer, you will be able to see full-scale structures by Helen & Hard Architects (Norway), Studio Mumbai (India), Sou Fujimoto (Japan), Rural Studio of Auburn University (USA), Rintala Eggertsson (Norway), Terunobu Fujimori (Japan) and Vazio S/A (Brazil), all created in the space within the museum, which was allocated to them according to the nature of their concept. Meanwhile, in the Architecture Gallery, visitors will be able to see all 19 initial submissions, presented through models and drawings.
Behind the playfulness of the fact that the visitors are not only able, but also encouraged to get in the structures and walk in, around and through them, lies a conscious effort by Thomas and the V&A team to offer alternative ways of architectural presentation. 'The audience is used to architecture exhibitions that can be very mediated and about drawings and models and photographs. There are always so many layers between the audience and the final object. I felt that what we had to do in this exhibition was to present the thing that was almost always absent in those exhibitions: the building itself', says Thomas.
Aiming to highlight direct spatial experience as its main protagonist, this exhibition will give the audience the chance to not only see, but also touch, hear and smell the buildings first hand. 'I am hoping this exhibition will help audiences and the public understand the importance architecture has and the fact that we are all active participants in the physical transactions that happen. It is important that audiences have the chance to see architectural concepts like that first hand and in full scale,' adds Thomas.
And what will happen to the structures after the show? 'We want to find good homes for them and give them an afterlife,' says Thomas. The V&A is working with Philips de Pury and a series of auctions coming up soon after the exhibition’s end will certainly help secure their future.
Receive our daily digest of inspiration, escapism and design stories from around the world direct to your inbox.
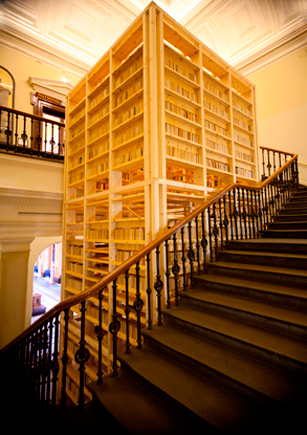
'Ark' by Rintala Eggertsson Architects, 2010, for the V&A
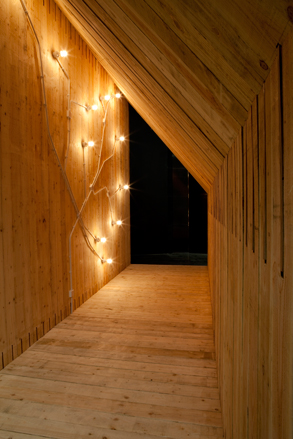
'Woodshed' by Rural Studio, Auburn University, 2010, for V&A
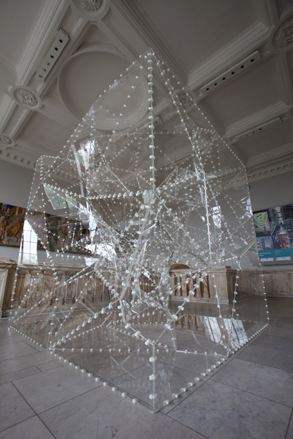
'Inside/ Outside Tree' by Fujimoto, 2010, for the V&A
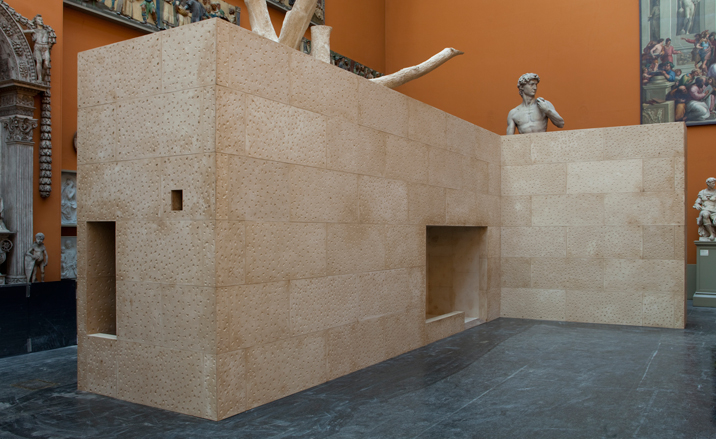
'In Between Architecture' by Studio Mumbai, 2010, for the V&A
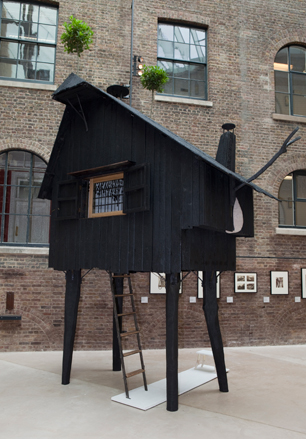
'Beetle’s House' by Terunobu Fujimori, 2010, for the V&A
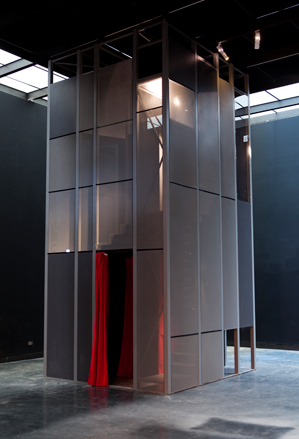
'Spiral Booths' by Vazio S/A, 2010, for the V&A
ADDRESS
V&A South Kensington
Cromwell Road
London SW7 2RL
Ellie Stathaki is the Architecture & Environment Director at Wallpaper*. She trained as an architect at the Aristotle University of Thessaloniki in Greece and studied architectural history at the Bartlett in London. Now an established journalist, she has been a member of the Wallpaper* team since 2006, visiting buildings across the globe and interviewing leading architects such as Tadao Ando and Rem Koolhaas. Ellie has also taken part in judging panels, moderated events, curated shows and contributed in books, such as The Contemporary House (Thames & Hudson, 2018), Glenn Sestig Architecture Diary (2020) and House London (2022).
-
 Art and culture editor Hannah Silver's top ten interviews of 2025
Art and culture editor Hannah Silver's top ten interviews of 2025Glitching, coding and painting: 2025 has been a bumper year for art and culture. Here, Art and culture editor Hannah Silver selects her favourite moments
-
 In Norway, remoteness becomes the new luxury
In Norway, remoteness becomes the new luxuryAcross islands and fjords, a new wave of design-led hideaways is elevating remoteness into a refined, elemental form of luxury
-
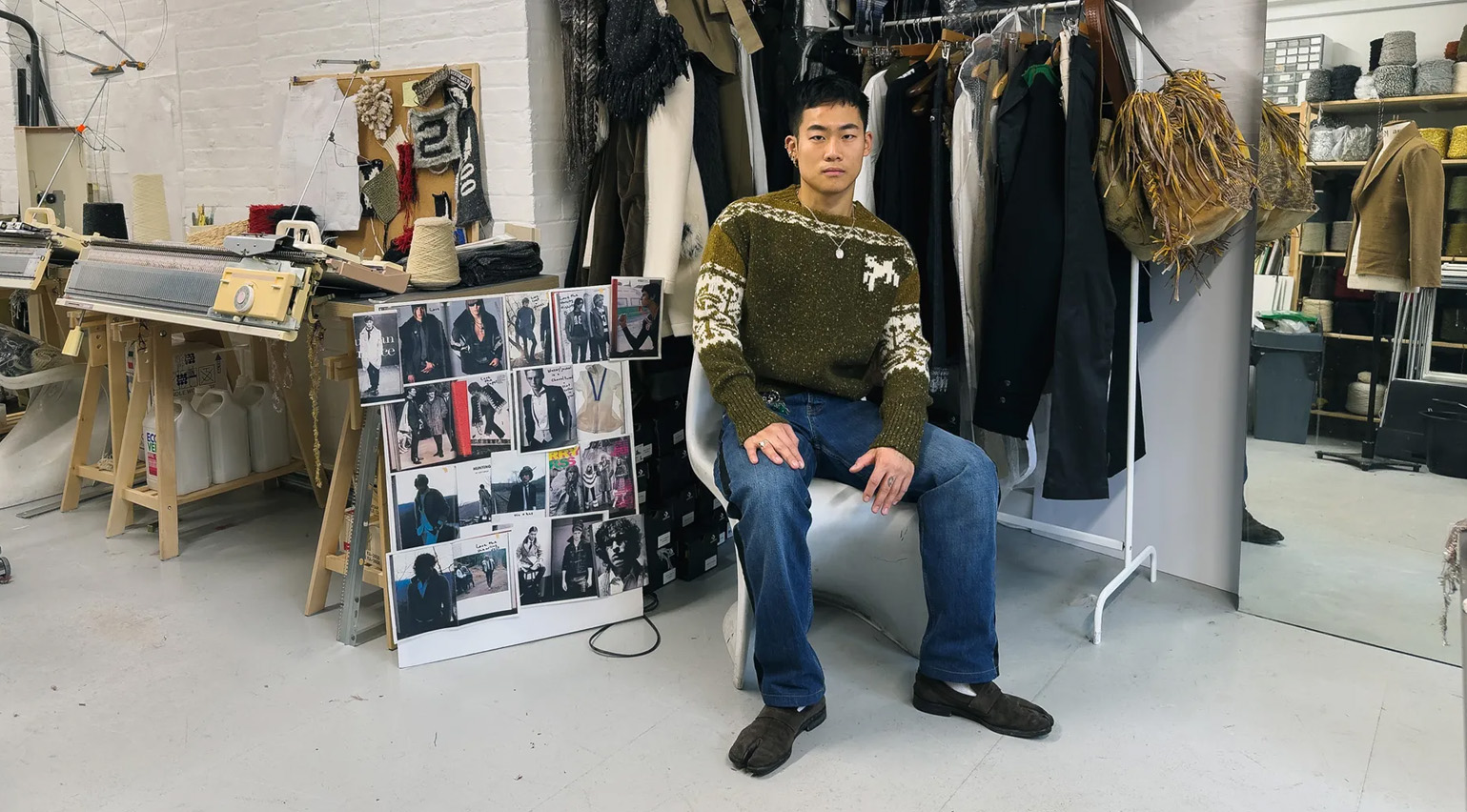 The rising style stars of 2026: Oscar Ouyang is taking knitwear into new realms
The rising style stars of 2026: Oscar Ouyang is taking knitwear into new realmsAs part of the January 2026 Next Generation issue of Wallpaper*, we meet fashion’s next generation. Born in Beijing, Central Saint Martins graduate Oscar Ouyang is inspired by anime, medieval folklore and his friends’ wardrobes
-
 Architect Sou Fujimoto explains how the ‘idea of the forest’ is central to everything
Architect Sou Fujimoto explains how the ‘idea of the forest’ is central to everythingSou Fujimoto has been masterminding the upcoming Expo 2025 Osaka for the past five years, as the site’s design producer. To mark the 2025 Wallpaper* Design Awards, the Japanese architect talks to us about 2024, the year ahead, and materiality, nature, diversity and technological advances
-
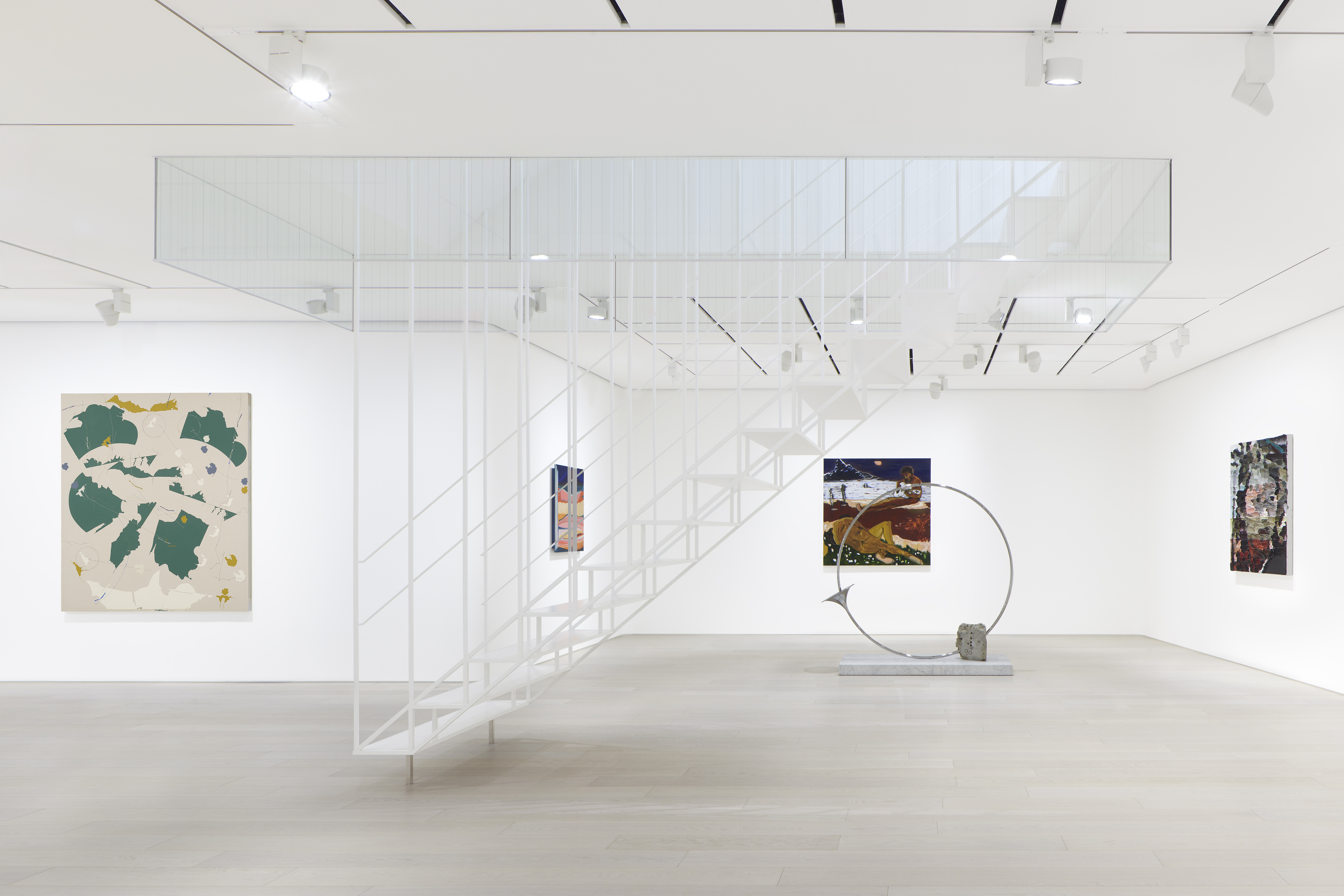 Pace Tokyo is a flowing Sou Fujimoto experience that ‘guides visitors through the space’
Pace Tokyo is a flowing Sou Fujimoto experience that ‘guides visitors through the space’Art gallery Pace Tokyo, designed by Sou Fujimoto in a Studio Heatherwick development, opens in the Japanese capital
-
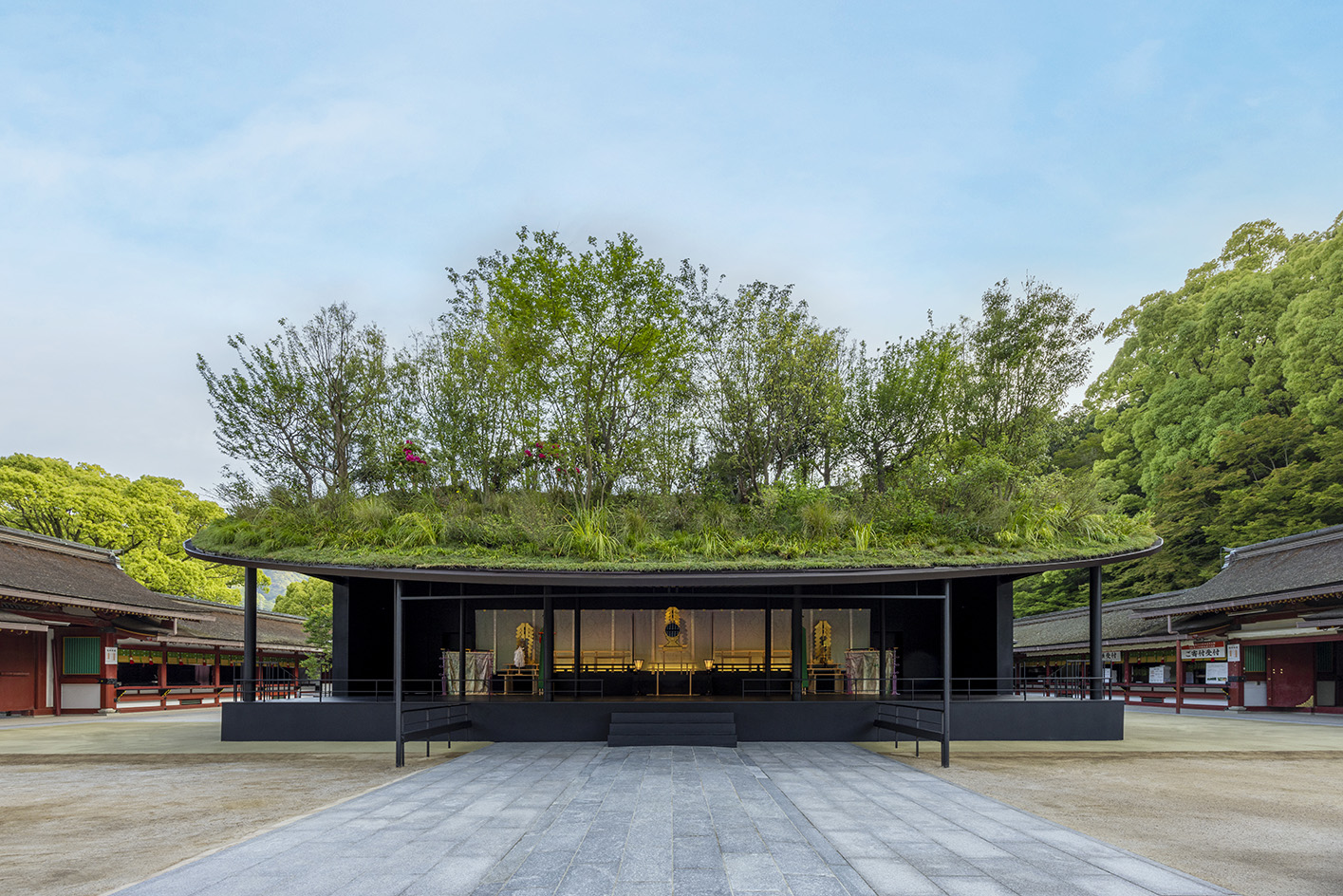 Sou Fujimoto temporary hall for the Dazaifu Tenmangu Shrine features 'floating forest'
Sou Fujimoto temporary hall for the Dazaifu Tenmangu Shrine features 'floating forest'A new Sou Fujimoto temporary hall for the Dazaifu Tenmangu Shrine in Japan is revealed, completed with an elevated, lush green roof
-
 House of Music’s undulating roof by Sou Fujimoto evokes tree canopy
House of Music’s undulating roof by Sou Fujimoto evokes tree canopyArchitect Sou Fuijimoto and Liget Budapest Project reveal the House of Music in Hungary, a striking cultural landmark with a nature-inspired roof
-
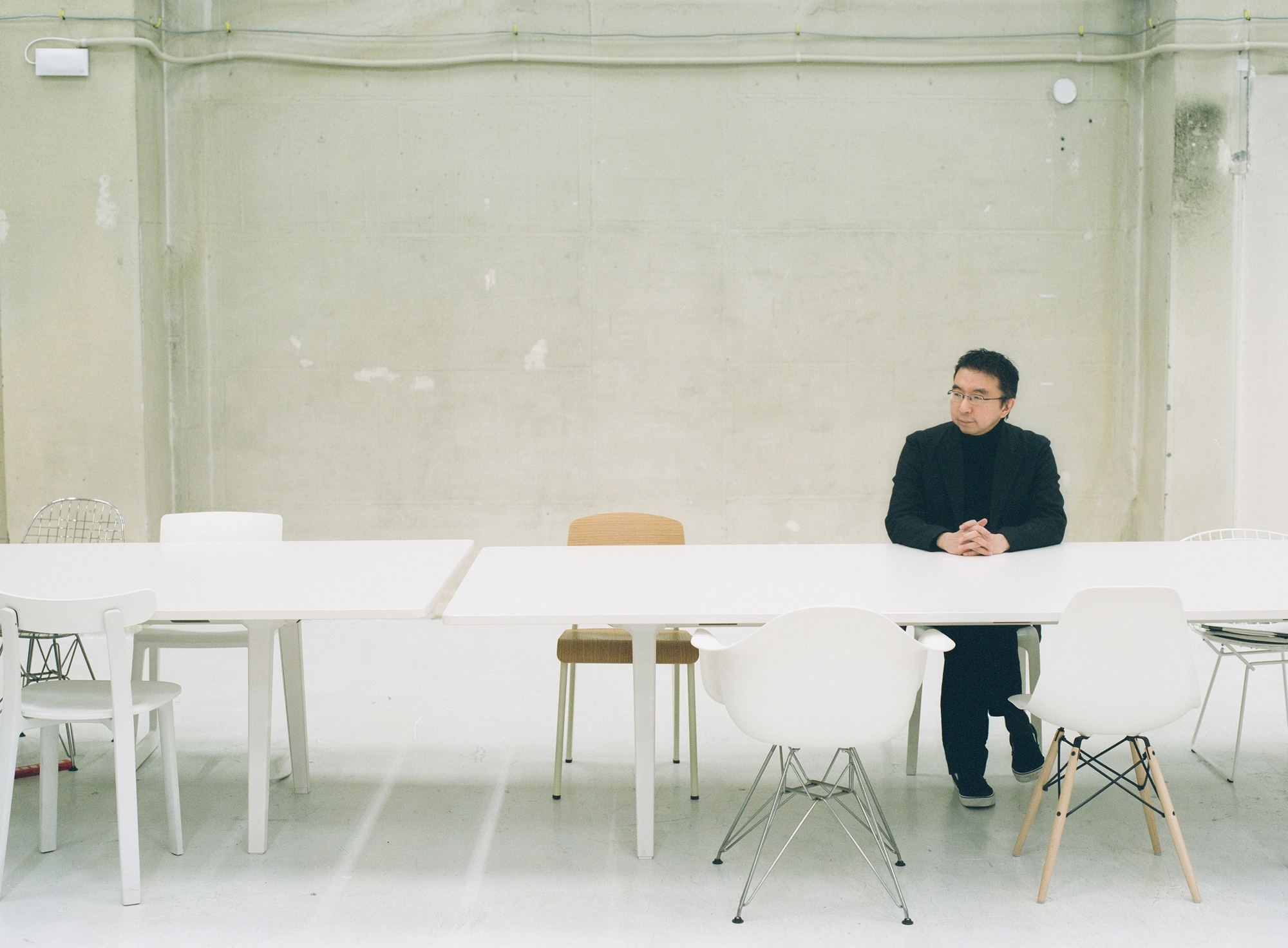 Sou Fujimoto judges Wallpaper* Design Awards 2022
Sou Fujimoto judges Wallpaper* Design Awards 2022We chat with Wallpaper* Design Awards 2022 judge Sou Fujimoto about his work in Japan and abroad, and our shortlisted designs and winners
-
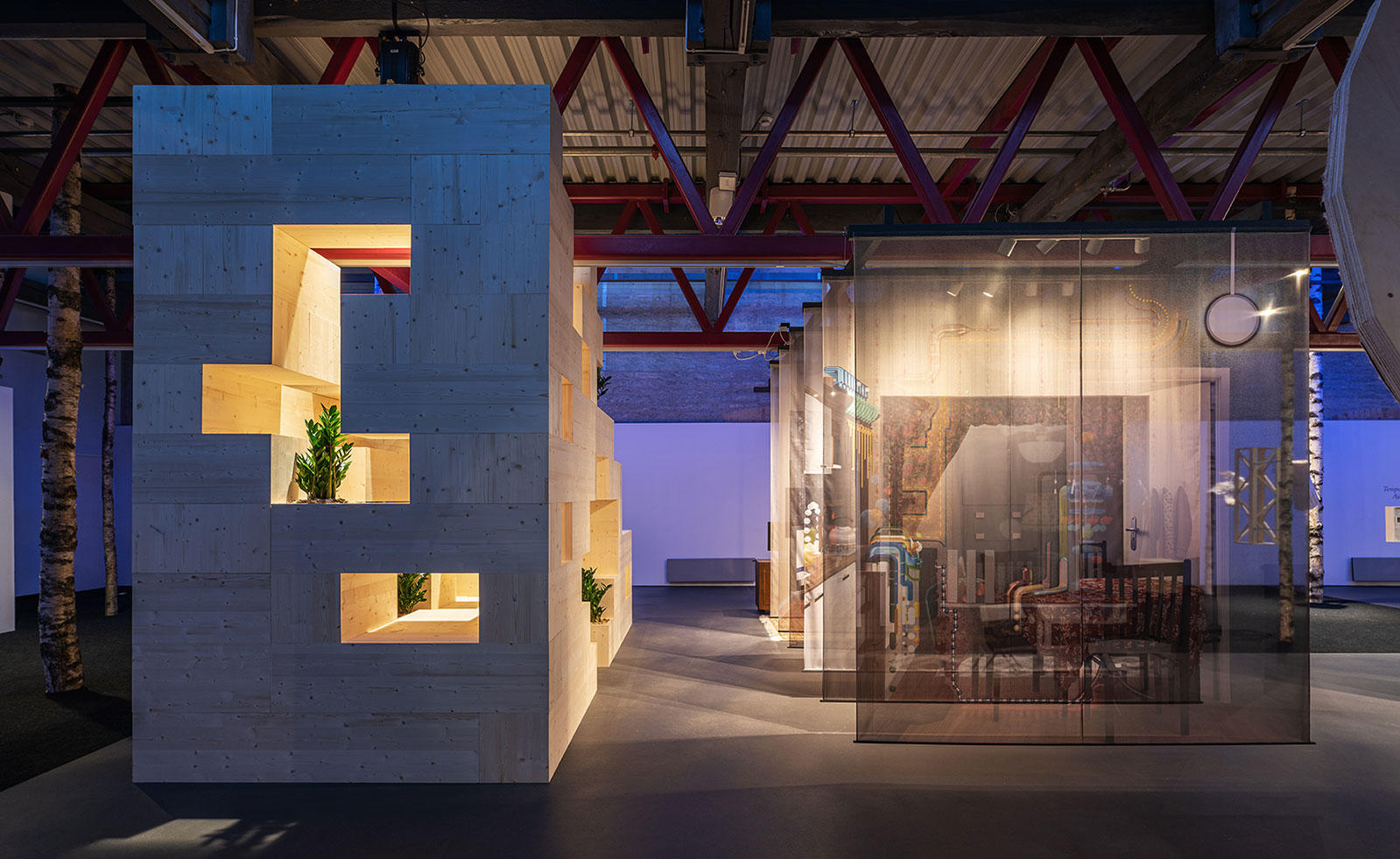 Tallinn Architecture Biennale explores why beauty matters
Tallinn Architecture Biennale explores why beauty mattersHow relevant is beauty to human life, health and knowledge? Asks Dr Yael Reisner, curator of the 8th Tallinn Architecture Biennale
-
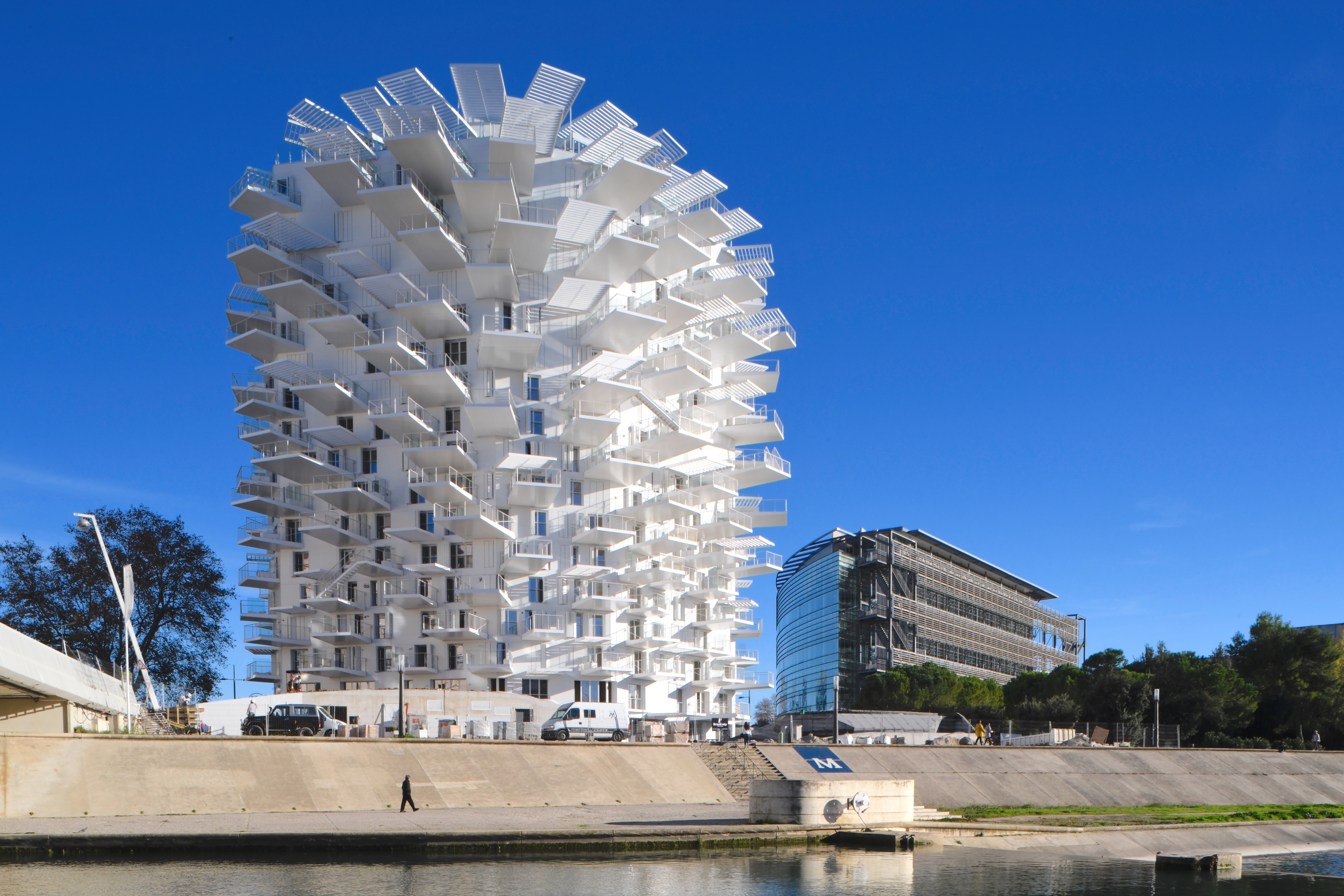 Architects reinvent the residential tower block in Montpellier with L’Arbre Blanc
Architects reinvent the residential tower block in Montpellier with L’Arbre Blanc -
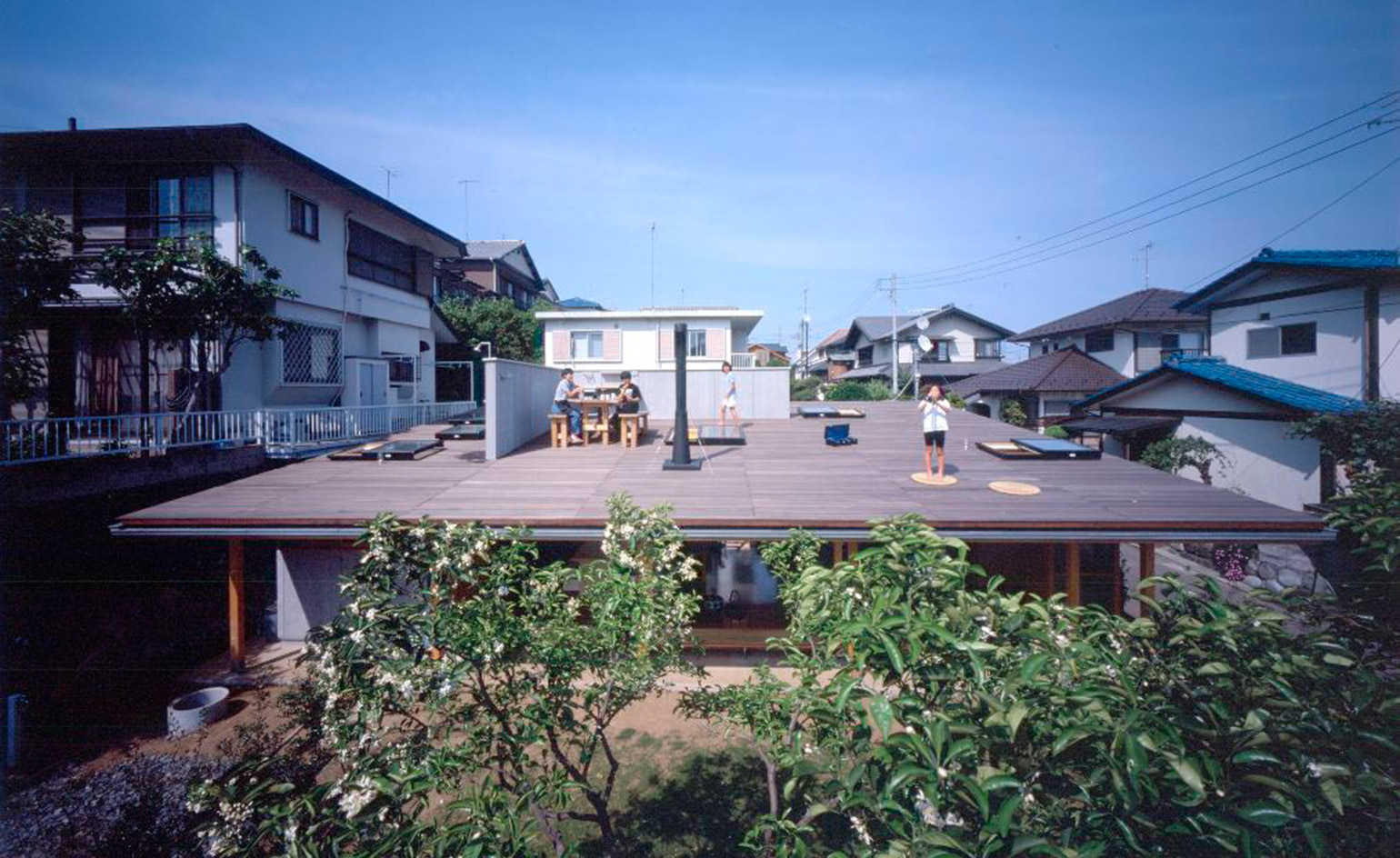 Domestic dynasty: the Japanese house since 1945
Domestic dynasty: the Japanese house since 1945