Seaside living: a Margate housing development is inspired by beach huts
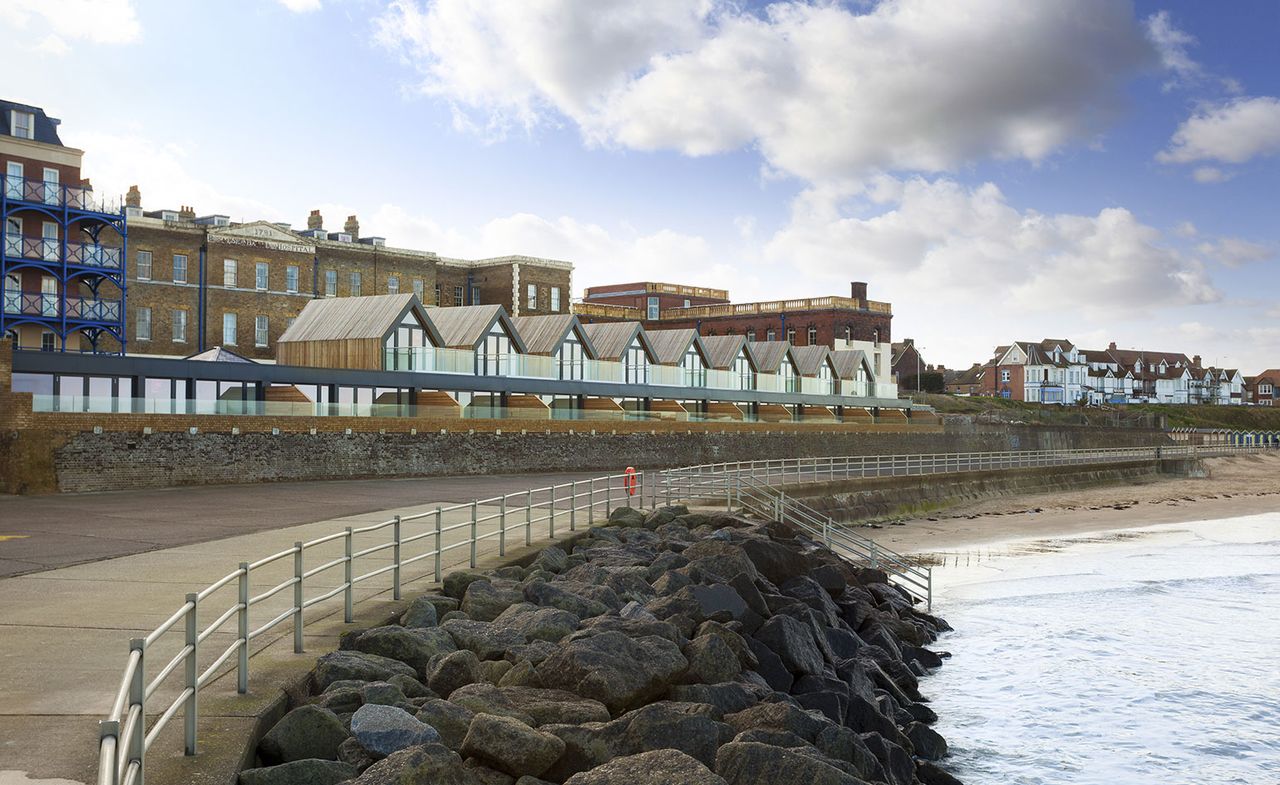
A mere hour away from London by train, Margate is known for its cultural heritage, tourist charms and glorious sunsets over the Channel coast, as famously immortalised by JMW Turner. And now, this sunset could be within your daily views, should you choose to set up camp in one of Guy Hollaway's latest residential offerings.
The series of 11 beachfront houses was created for Harriss Property. The architect sought to reinterpret the 'iconic English beach hut typology', explains the developers.
Indeed, Hollaway, who grew up and lives locally, feels very close to the recent regeneration wave that hit Margate – starting with the Turner Contemporary museum by David Chipperfield, opened in 2011, and followed by several leisure and hospitality destinations spread across the coast since.
'Here, we wanted to create the ultimate beach hut for 21st century living', says Hollaway. 'Architecturally, our open-plan design allows for flexible spaces that are ideal for the modern family.'
The house's simple outlines – clad in larch wood and topped by a pebbled flat roof – are matched by an equally straightforward and pared down interior, where everything was purposefully chosen to be functional and durable. The high level finishing brings the element of luxury needed, while the clean spaces remain flexible.
The complex includes two single storey homes and nine two-storey builds; the latter feature an open plan kitchen, and living and dining room areas on the ground floor. On the same level, a double bedroom and bathroom are set next to a spiral staircase leading to the master bedroom and en-suite located on the first floor.
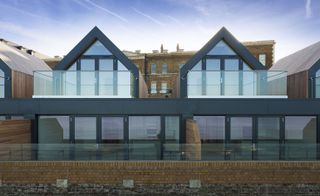
The complex consists of 11 properties – two single-storey builds and nine two-storey houses
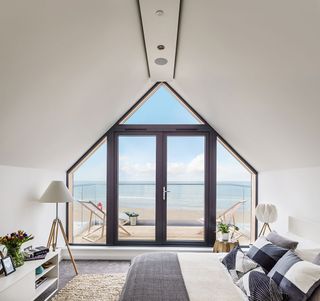
The interior was kept purposefully simple and pared down, in order to create a flexible space that focuses on the water views
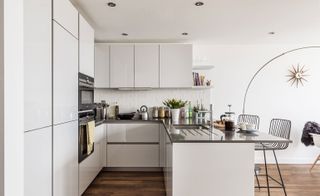
At the same time, details and finishes were completed to a very high standard, adding a sense of luxury to the development
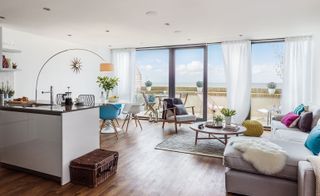
The two-storey houses feature an open plan kitchen, living and dining room area on the ground floor
INFORMATION
For more information, visit Guy Hollaway Architects’ website
Wallpaper* Newsletter
Receive our daily digest of inspiration, escapism and design stories from around the world direct to your inbox.
Ellie Stathaki is the Architecture & Environment Director at Wallpaper*. She trained as an architect at the Aristotle University of Thessaloniki in Greece and studied architectural history at the Bartlett in London. Now an established journalist, she has been a member of the Wallpaper* team since 2006, visiting buildings across the globe and interviewing leading architects such as Tadao Ando and Rem Koolhaas. Ellie has also taken part in judging panels, moderated events, curated shows and contributed in books, such as The Contemporary House (Thames & Hudson, 2018), Glenn Sestig Architecture Diary (2020) and House London (2022).
-
 Watches & Wonders 2025: preview Richemont’s latest innovations, on show at the Geneva watch fair
Watches & Wonders 2025: preview Richemont’s latest innovations, on show at the Geneva watch fairDiscover eight enticing timepieces from the luxury group, showcased this week at the Geneva fair
By Simon Mills Published
-
 Masters of midcentury modern design and their creations spotlighted in new book
Masters of midcentury modern design and their creations spotlighted in new book‘Mid-Century Modern Designers’ is a new book from Phaidon celebrating those who shaped the period and their notable creations, from furniture to objects
By Tianna Williams Published
-
 Drafting nine international artists, Gucci’s ‘90 x 90’ project transforms its silk scarf into a creative canvas
Drafting nine international artists, Gucci’s ‘90 x 90’ project transforms its silk scarf into a creative canvasPart of Gucci’s ‘The Art of Silk’ initiative, the project sees nine artists riff on the Italian fashion house’s most memorable motifs, from lush depictions of flora and fauna to its signature horsebit
By Jack Moss Published
-
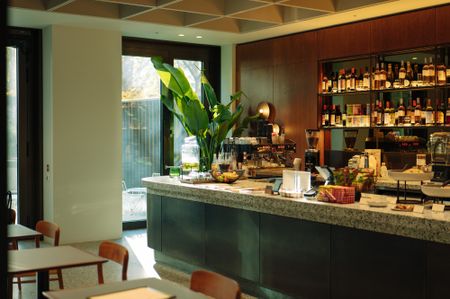 Are Derwent London's new lounges the future of workspace?
Are Derwent London's new lounges the future of workspace?Property developer Derwent London’s new lounges – created for tenants of its offices – work harder to promote community and connection for their users
By Emily Wright Published
-
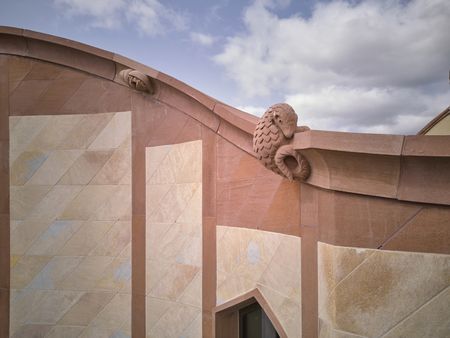 Showing off its gargoyles and curves, The Gradel Quadrangles opens in Oxford
Showing off its gargoyles and curves, The Gradel Quadrangles opens in OxfordThe Gradel Quadrangles, designed by David Kohn Architects, brings a touch of playfulness to Oxford through a modern interpretation of historical architecture
By Shawn Adams Published
-
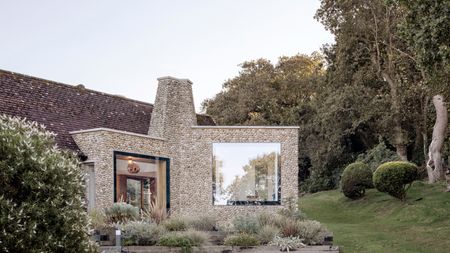 A Norfolk bungalow has been transformed through a deft sculptural remodelling
A Norfolk bungalow has been transformed through a deft sculptural remodellingNorth Sea East Wood is the radical overhaul of a Norfolk bungalow, designed to open up the property to sea and garden views
By Jonathan Bell Published
-
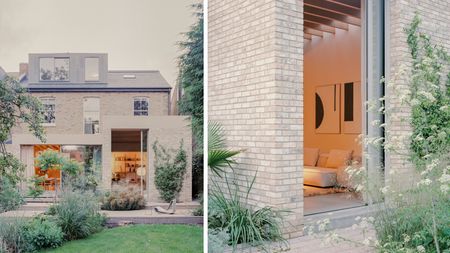 A new concrete extension opens up this Stoke Newington house to its garden
A new concrete extension opens up this Stoke Newington house to its gardenArchitects Bindloss Dawes' concrete extension has brought a considered material palette to this elegant Victorian family house
By Jonathan Bell Published
-
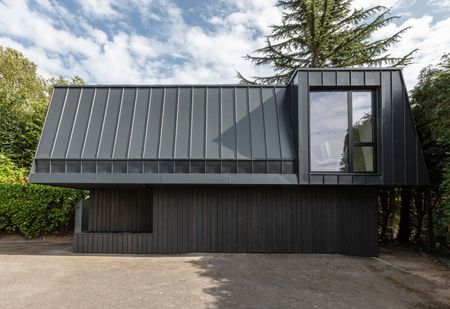 A former garage is transformed into a compact but multifunctional space
A former garage is transformed into a compact but multifunctional spaceA multifunctional, compact house by Francesco Pierazzi is created through a unique spatial arrangement in the heart of the Surrey countryside
By Jonathan Bell Published
-
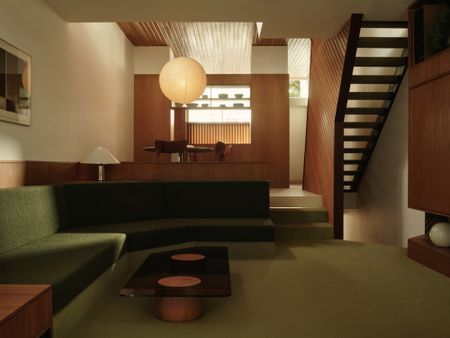 A 1960s North London townhouse deftly makes the transition to the 21st Century
A 1960s North London townhouse deftly makes the transition to the 21st CenturyThanks to a sensitive redesign by Studio Hagen Hall, this midcentury gem in Hampstead is now a sustainable powerhouse.
By Ellie Stathaki Published
-
 Manchester United and Foster + Partners to build a new stadium: ‘Arguably the largest public space in the world’
Manchester United and Foster + Partners to build a new stadium: ‘Arguably the largest public space in the world’The football club will spend £2 billion on the ambitious project, which co-owner Sir Jim Ratcliffe has described as the ‘world's greatest football stadium’
By Anna Solomon Published
-
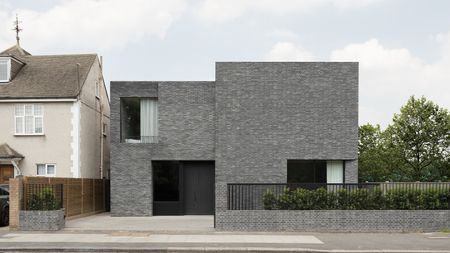 'Bold and unapologetic', this contemporary Wimbledon home replaces a 1970s house on site
'Bold and unapologetic', this contemporary Wimbledon home replaces a 1970s house on siteThis grey-brick Wimbledon home by McLaren Excell is a pairing of brick and concrete, designed to be mysterious
By Tianna Williams Published