Dualchas Architects’ latest house in the Scottish Highlands mimics a telescope
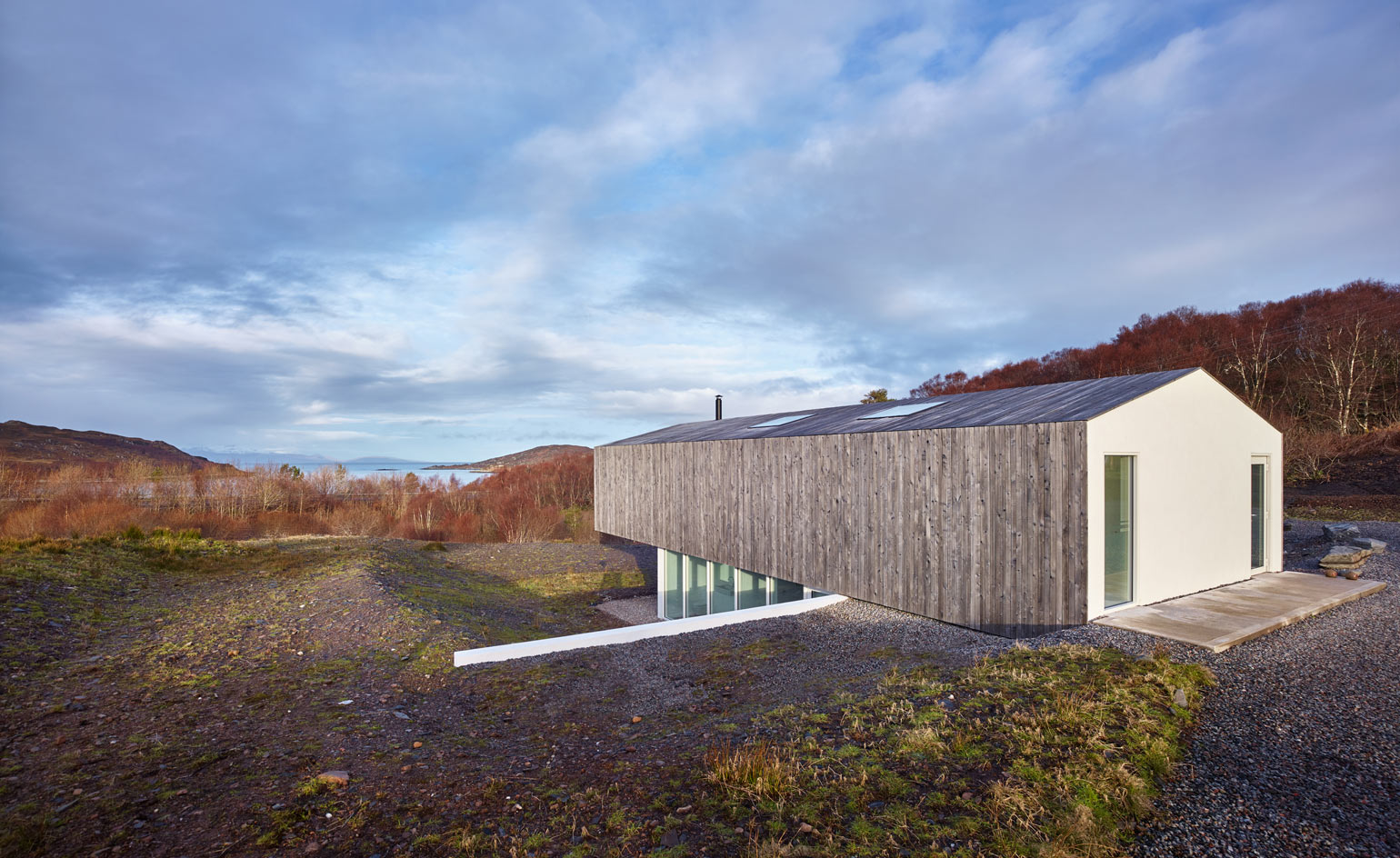
Faire Chaolais, in Scotland, is a bit of a trend bucker in many ways. For starters it's a loud and proud holiday home – not trying to be a home from home, and as such not that homely. There are no large swathes of glazing, typically found on the south elevation - in fact there are essentially no openings on the house's two longest facades – eschewing the perennial go-to for so many 'light bathed' new builds. It also doesn't doff its cap to the vernacular forms dotted all around this beautiful Highland landscape. Formally it's quite unlike any of its traditional neighbours.
However, upsetting the natural order was in no way the raison d'être behind the project. Quite the reverse. Architect Daniel Bär of Dualchas Architects describes it as a simple site-specific response to a tricky plot. ‘The location is fantastic (overlooking the Silver Sands of Morar) but the site itself was challenging. It's set between two main traffic arteries – rail and road – and the ground was full of backfill from years before when the motorway was built and excavations were dumped on adjacent ground. But I find difficult sites fascinating in terms the design challenge they present.’
As a result Faire Chaolais's single storey upper living level 'reaches out' towards the views, culminating in a single ground-to-ceiling glazed element but with no openings to the sides. 'A bit like a telescope, or a horse's blinkers, where the view is concentrated and the unspectacular surrounding terrain is blocked out,' says Bär.
The three bedrooms and bathroom hunker down bunker-like beneath the cantilevered living area, creating privacy. However this fully glazed lower level isn't without its drama, particularly when it's raining - a not uncommon event in the Highlands. Due to the seamless larch roof and rainscreen cladding (and absence of guttering and downpipes) rainwater cascades down creating a waterfall effect outside the bedroom windows.
Internally Bär has stripped away any fussy details. "It is quite spartan, just polished concrete floors and white painted plasterboard, but rather than concentrating on materials the focus is on the light itself. The light is very varied in this building. You have a different feeling wherever you are. Instinctively you are drawn to the glazed gable with main northwest views. However the roof lights on the first floor also reflect the changing light throughout the day, with deep shadows created when the sun goes down.'
'A lot of the locals on the West Highland train line pass the house and there has been some wild speculation as to what the house actually is!' concludes Bär. 'People are intrigued, and I like that the design has created some mystery.'
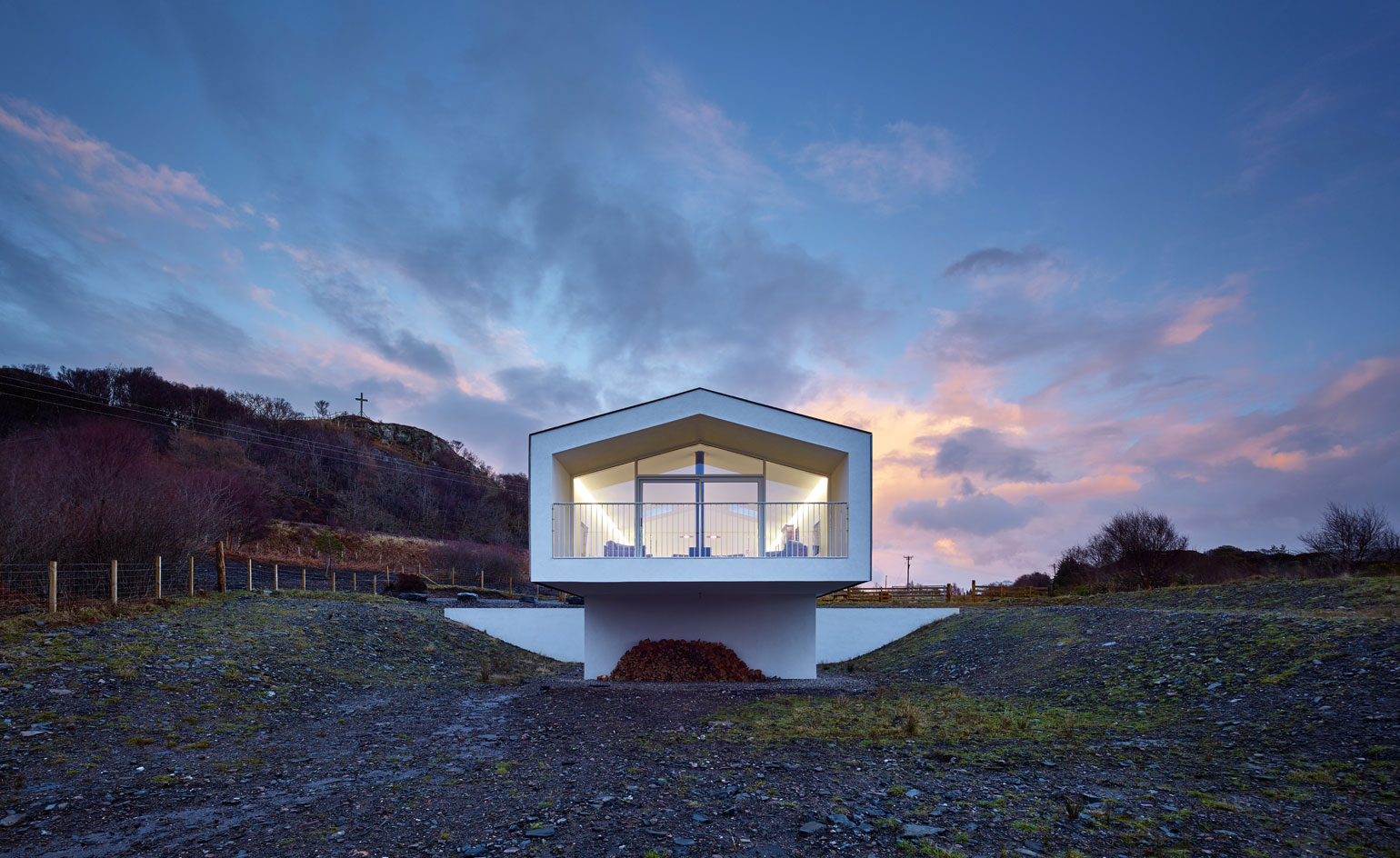
The house's long form was designed 'a bit like a telescope, or a horse's blinkers', explain the architects
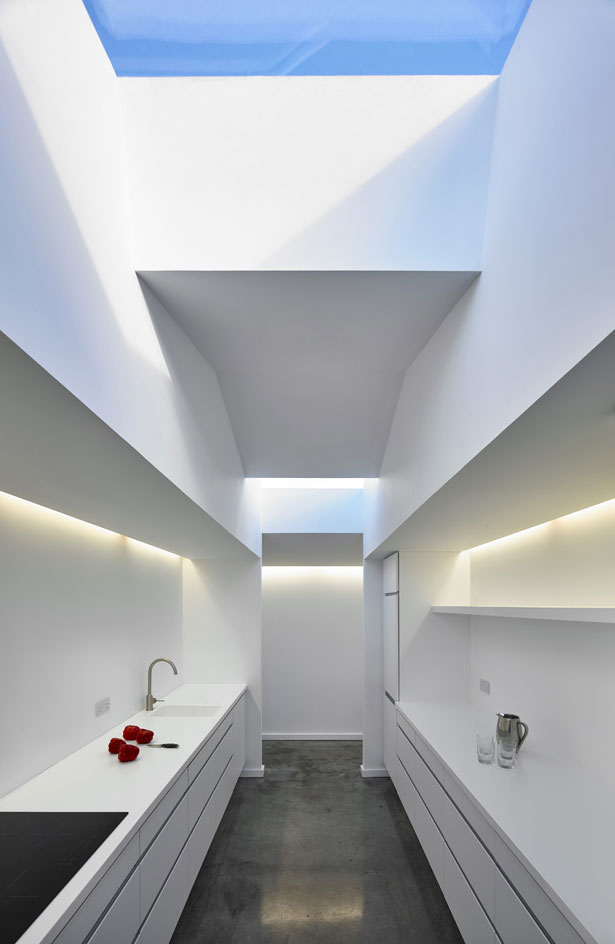
The exterior may have limited windows on its sides, but inside the rooms are still bathed in daylight through openings above
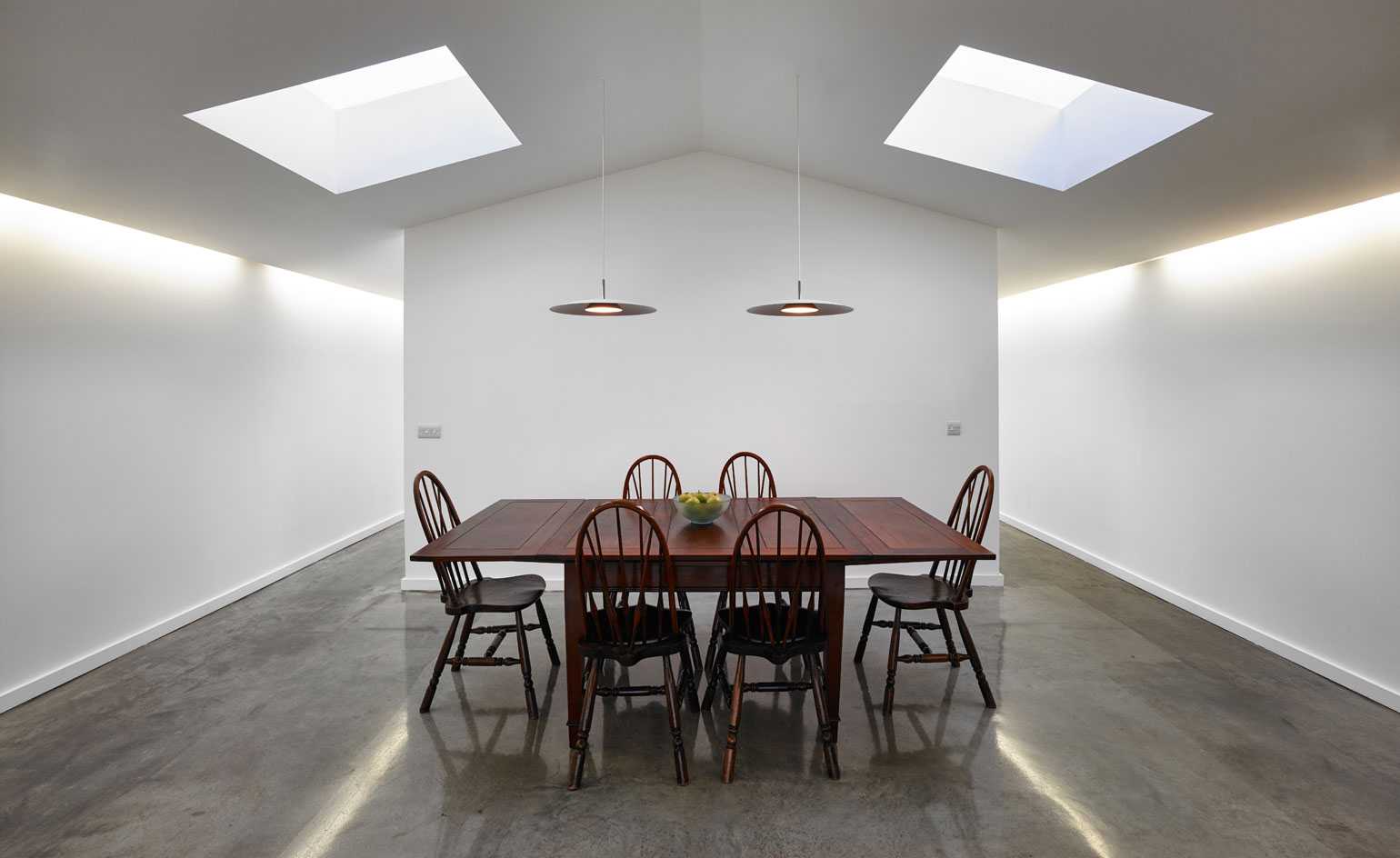
The interior is spartan, with polished concrete lining the floors and walls out of white painted plasterboard
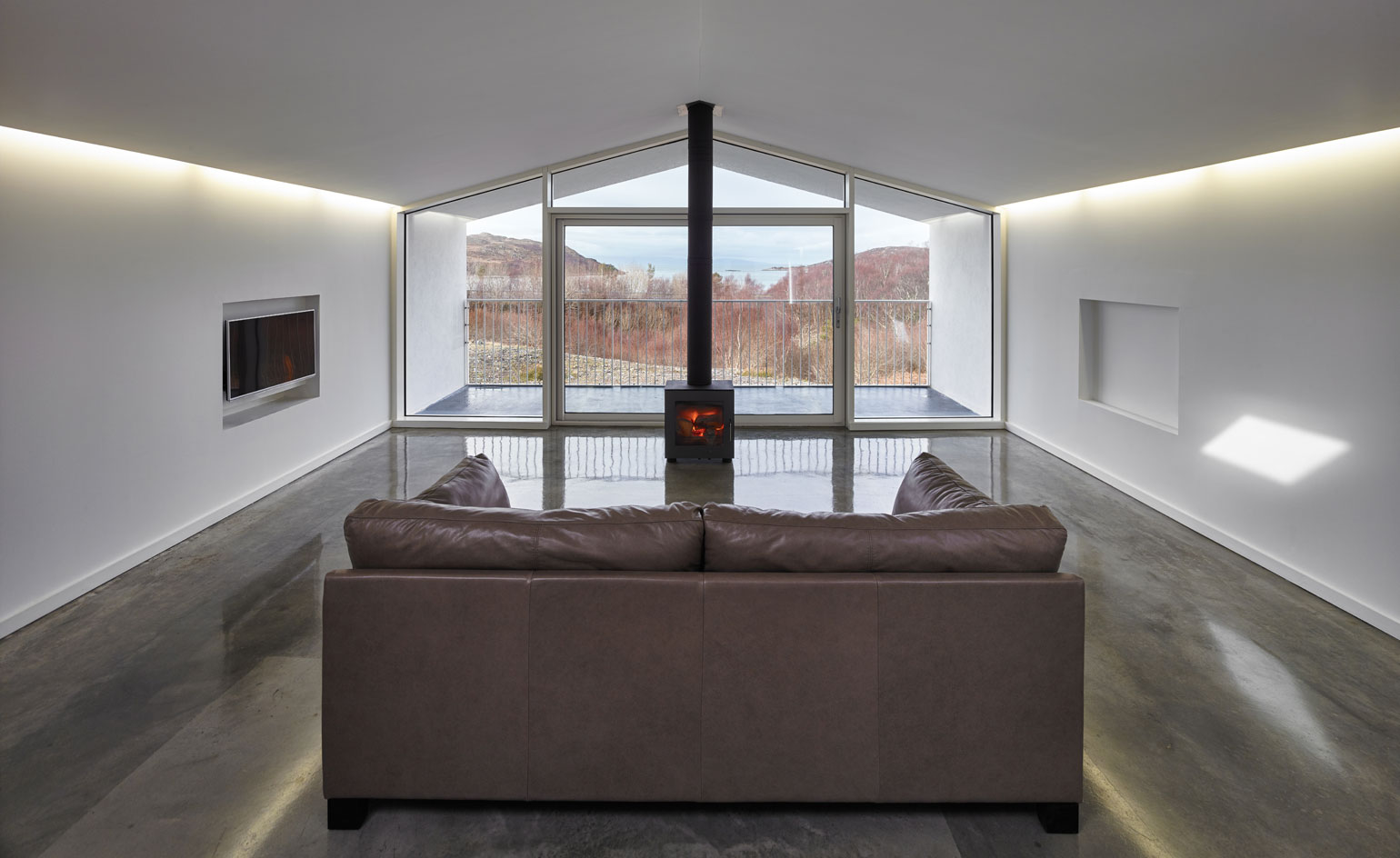
The house's single impressive opening, at its narrow end, is orientated towards the nearby Silver Sands of Morar
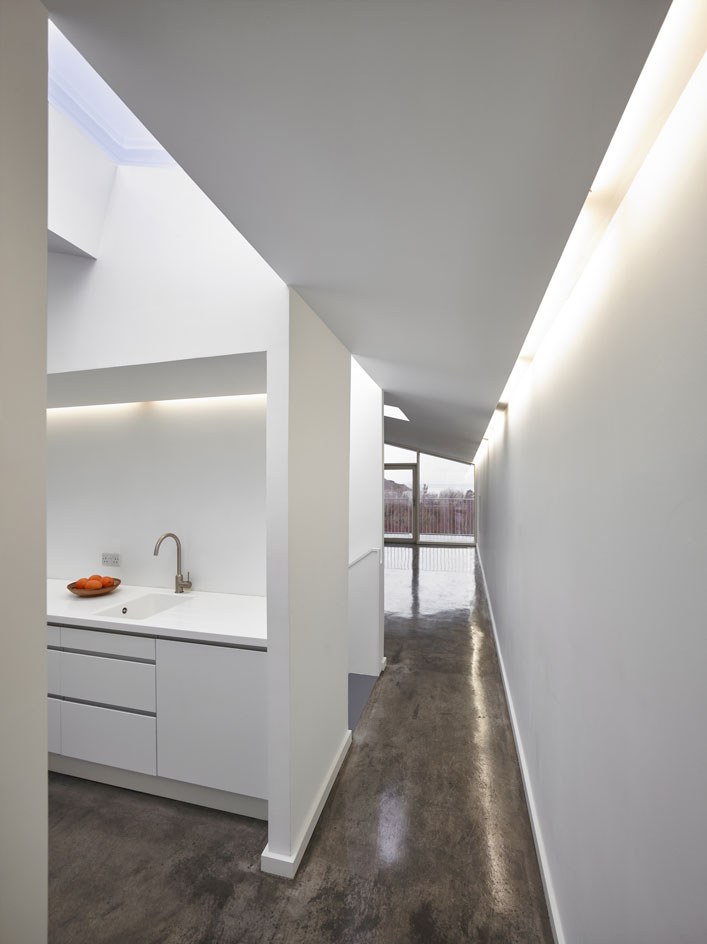
The house's upper level features its common areas, kitchen, dining and living room
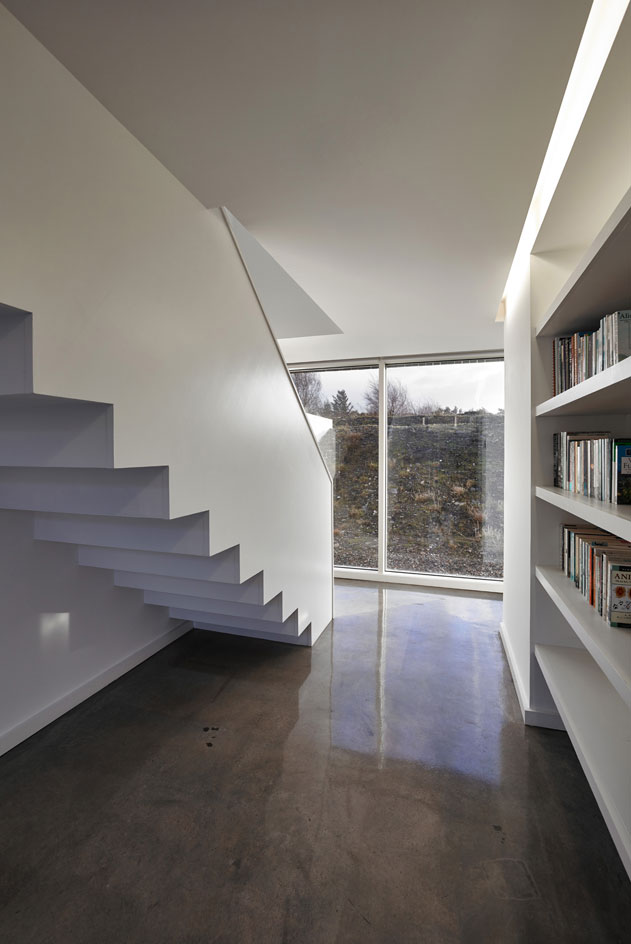
Downstairs, the glass-clad volume is partly sunken into the ground and hosts three bedrooms and bathroom
Wallpaper* Newsletter
Receive our daily digest of inspiration, escapism and design stories from around the world direct to your inbox.
-
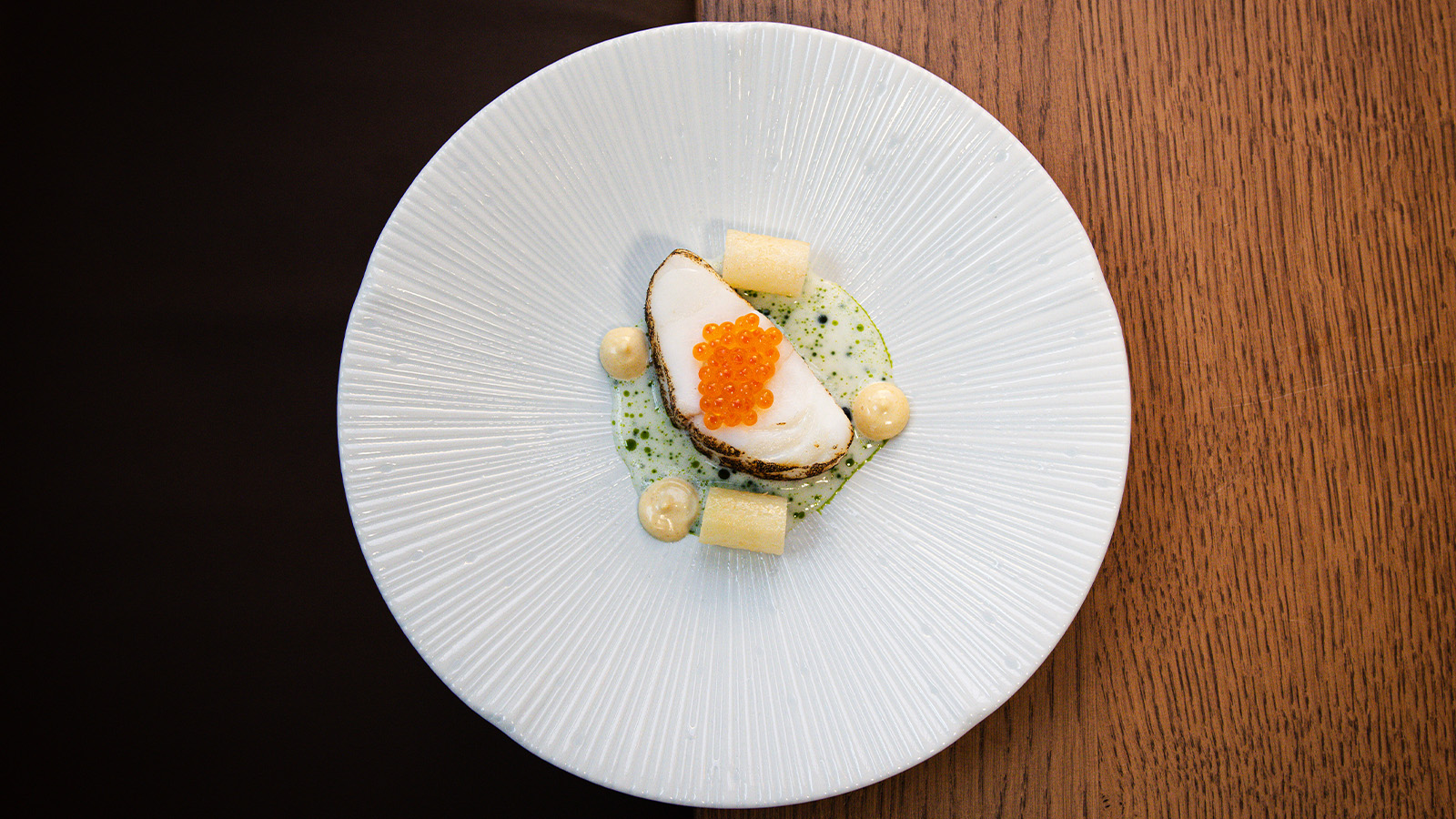 In Wales, Michelin-starred Gorse celebrates the country’s abundant larder
In Wales, Michelin-starred Gorse celebrates the country’s abundant larderGorse is the first Michelin-starred restaurant in Cardiff, putting Welsh cuisine on the map. We speak with chef and founder Tom Waters about the importance of keeping culinary traditions alive
By Tianna Williams
-
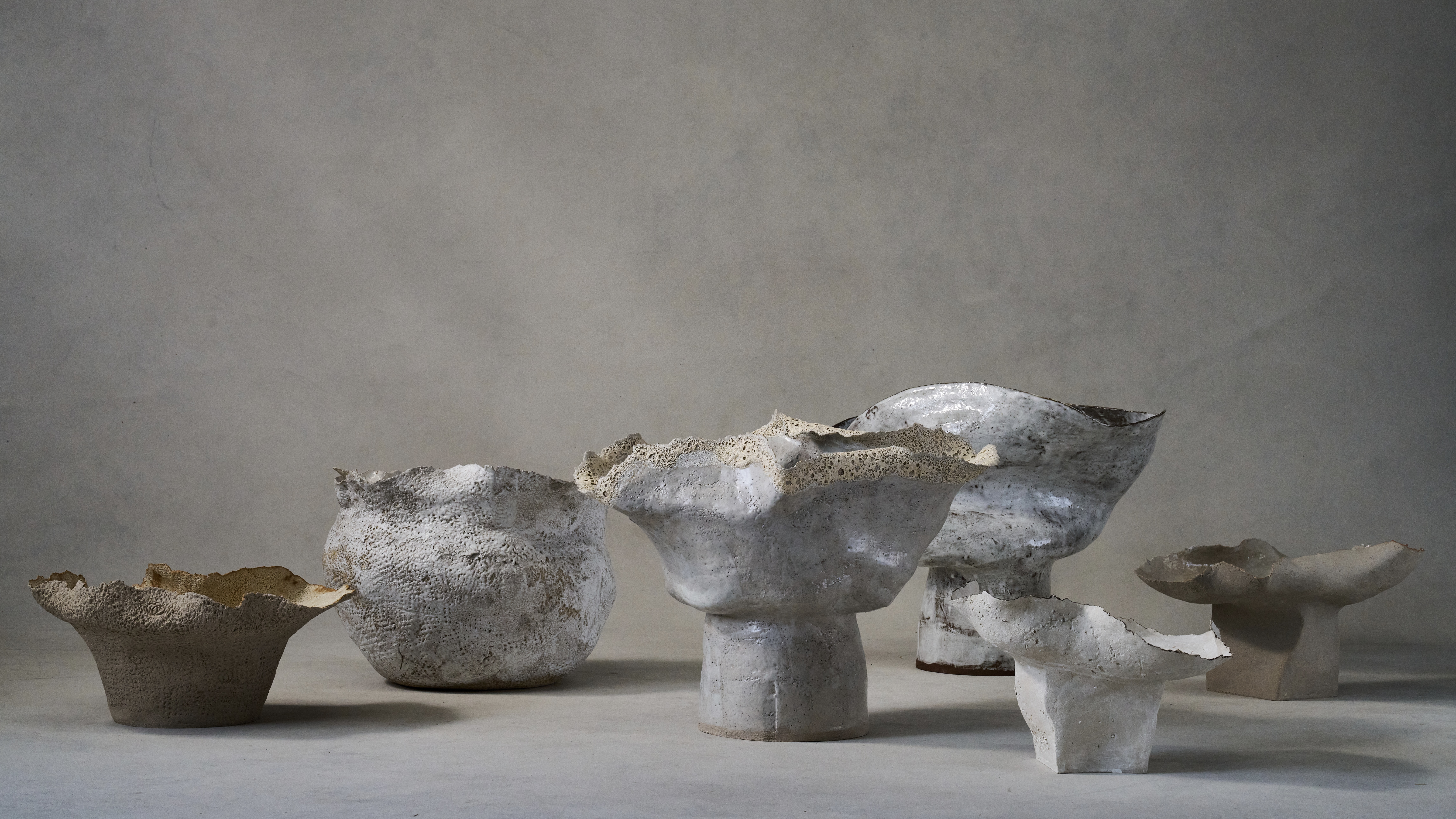 Ludmilla Balkis’ organic, earthy ceramics embody the Basque countryside
Ludmilla Balkis’ organic, earthy ceramics embody the Basque countrysideThe sculptor-ceramicist presents a series inspired by and created from found natural objects in a New York exhibition
By Anna Solomon
-
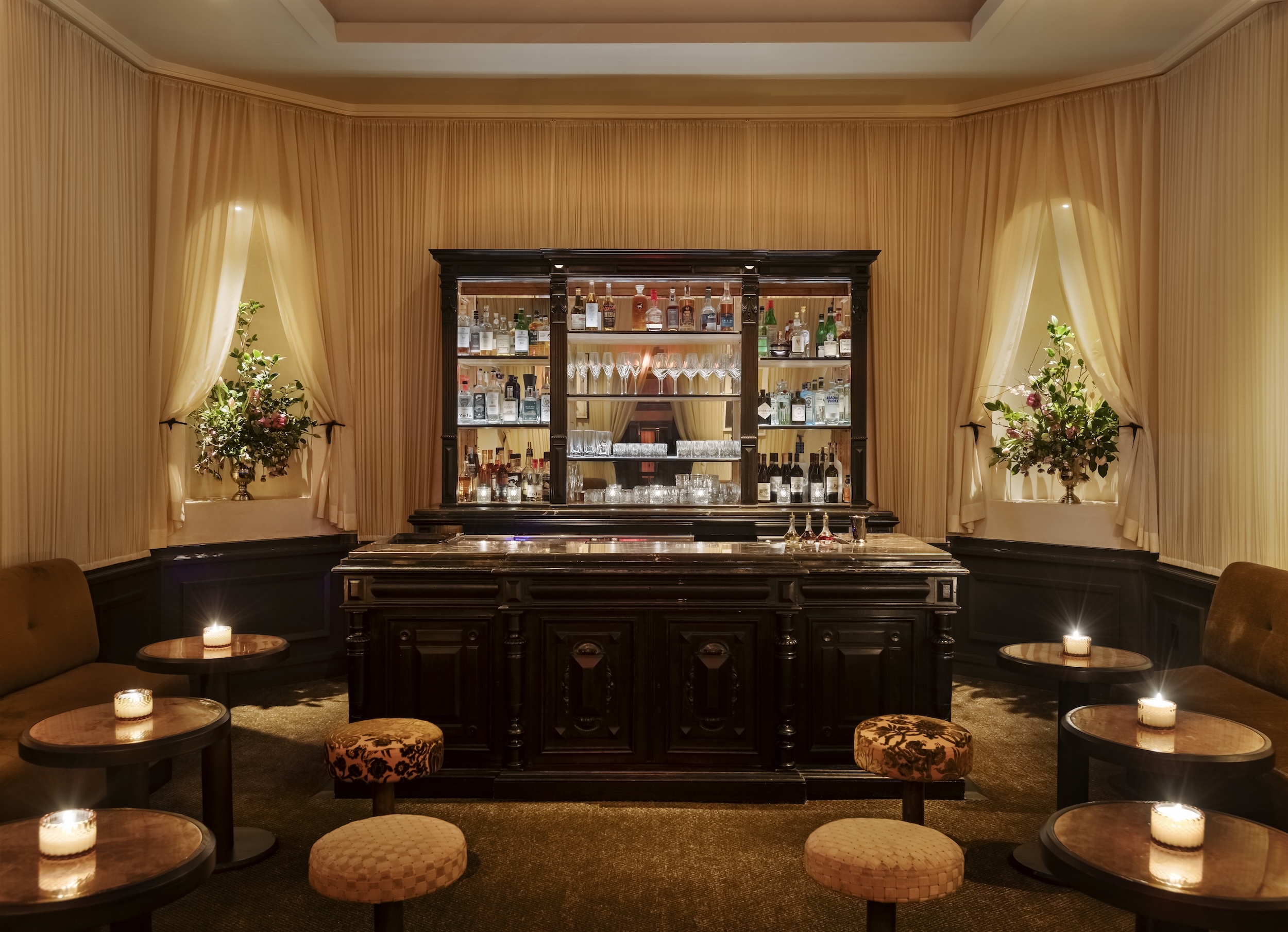 At this secret NYC hangout, the drinks are strong and the vibes are stronger
At this secret NYC hangout, the drinks are strong and the vibes are strongerFor People's bar, Workstead serves up a good time
By Anna Fixsen
-
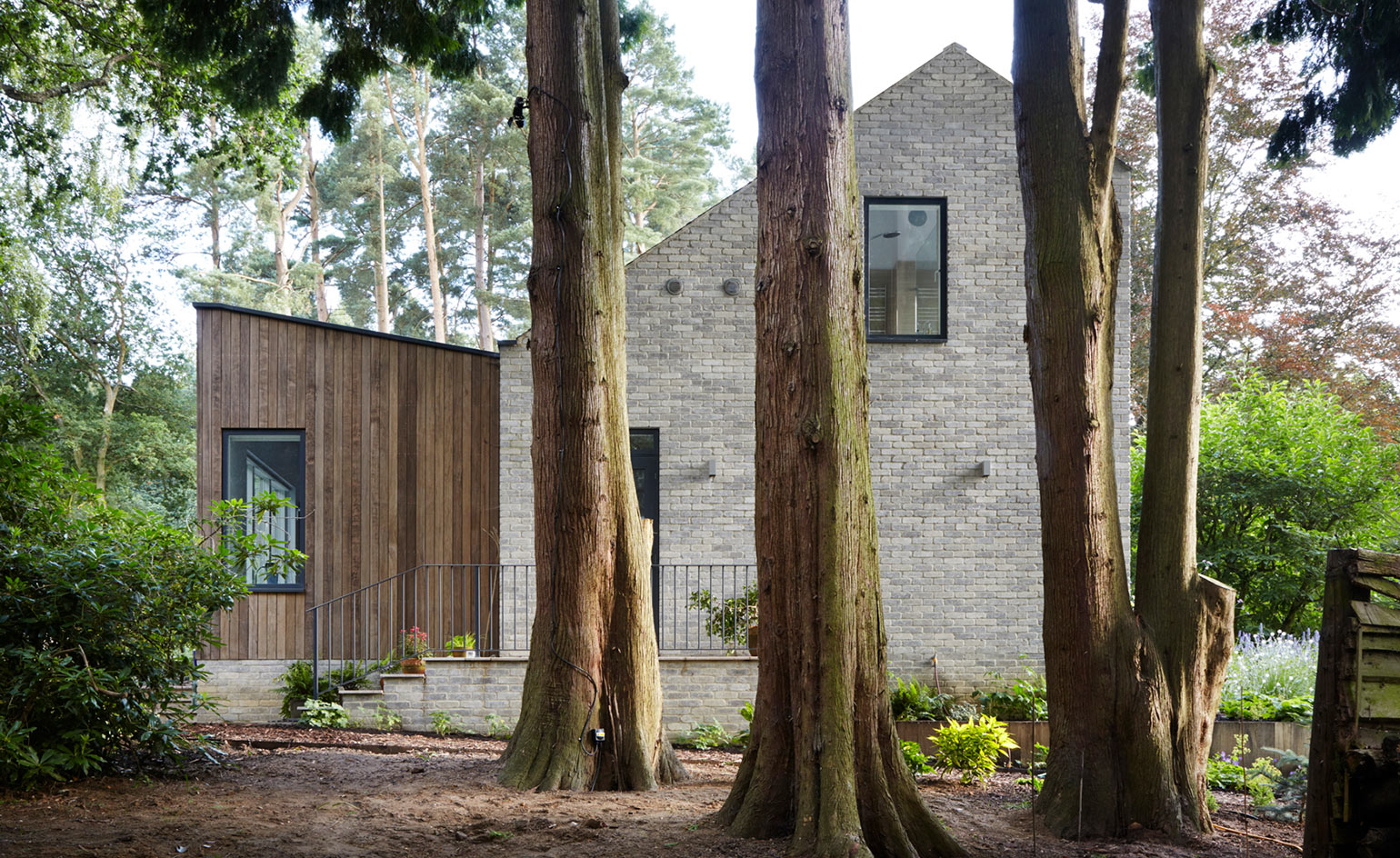 Into the woods: a Hampshire home by Alma-nac is the perfect retreat
Into the woods: a Hampshire home by Alma-nac is the perfect retreatBy Ellie Stathaki
-
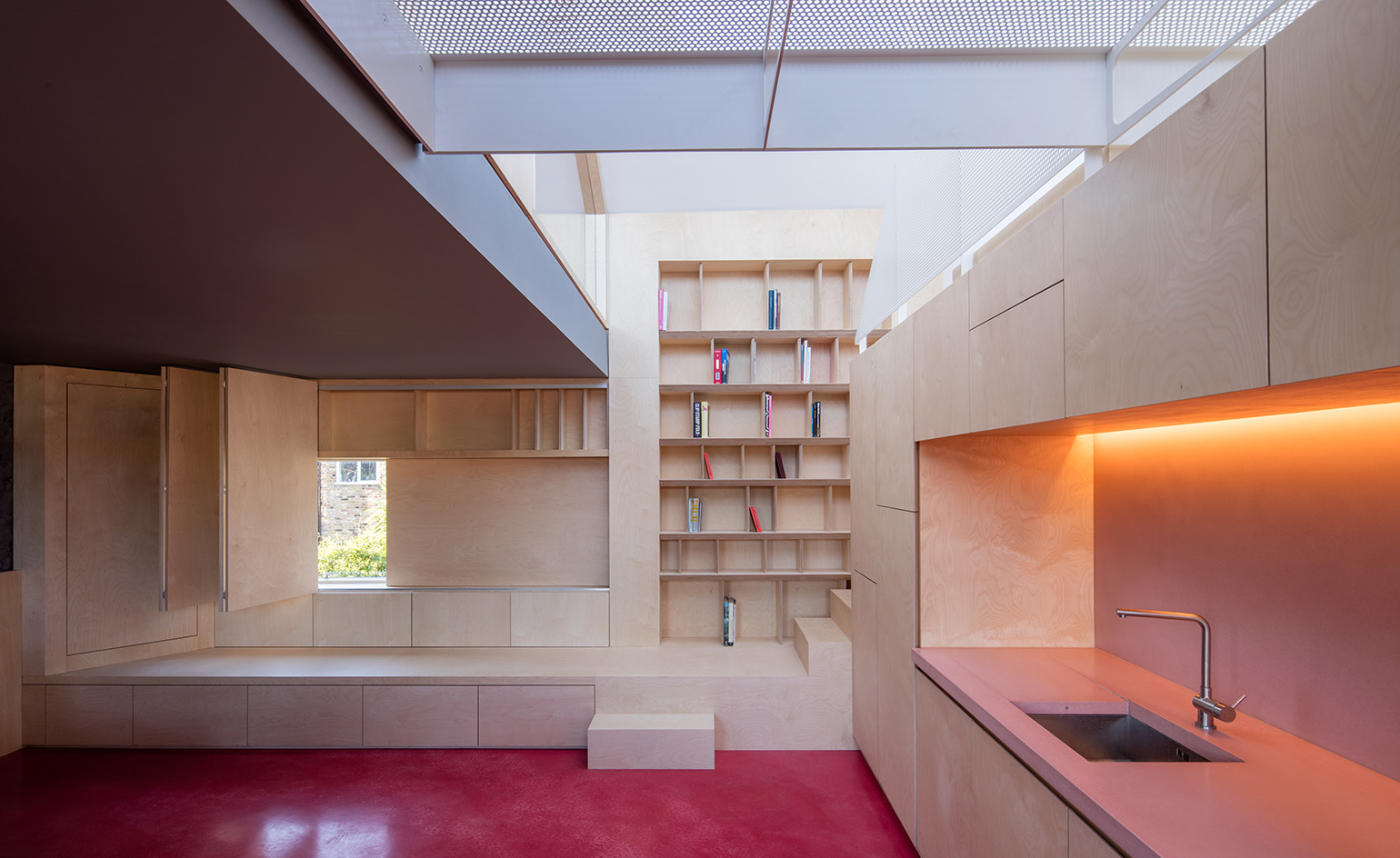 Noiascape’s refined co-living digs for generation rent in London
Noiascape’s refined co-living digs for generation rent in LondonBy Harriet Thorpe
-
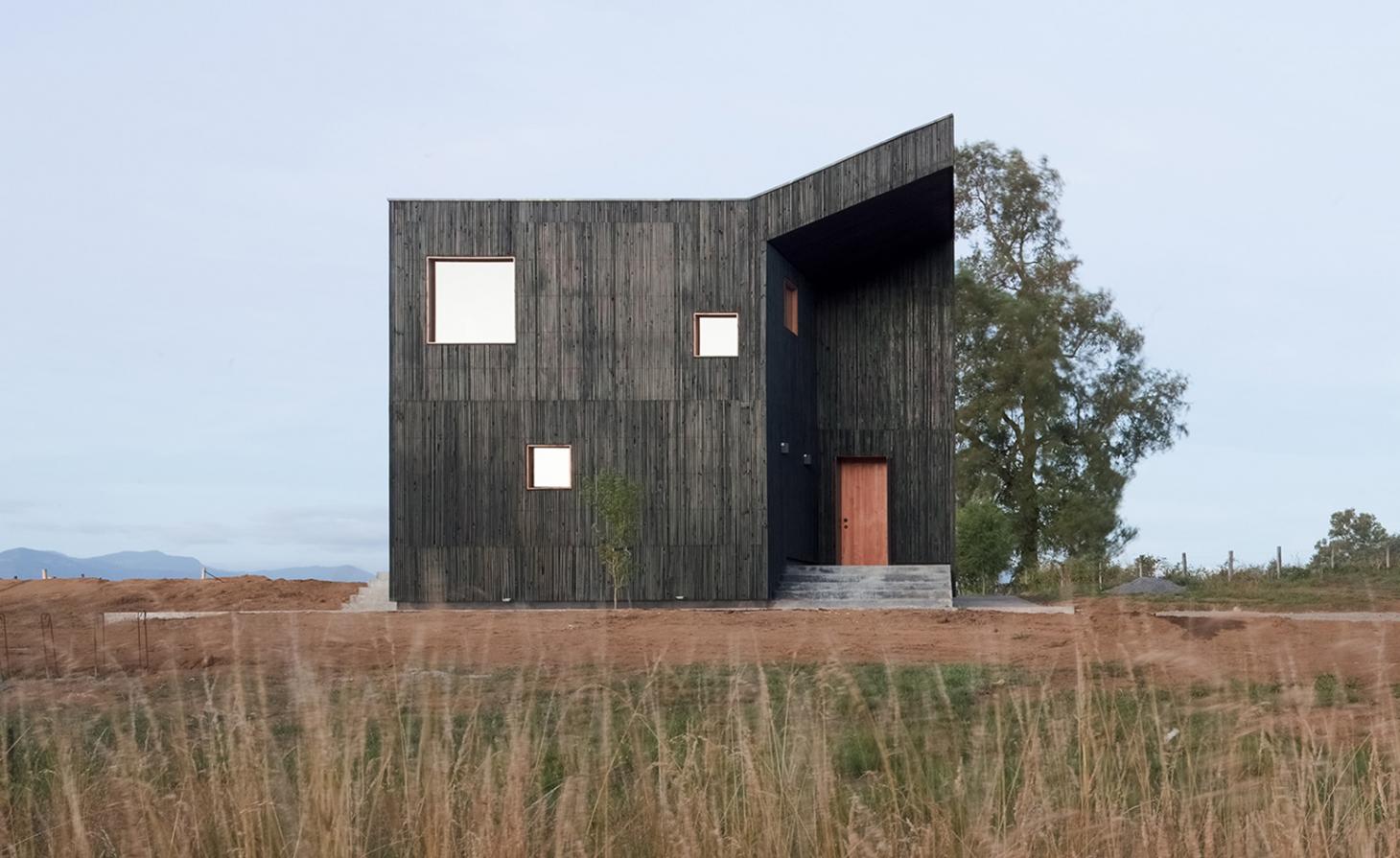 Hot stuff: a Chilean house draws on its volcanic landscape
Hot stuff: a Chilean house draws on its volcanic landscapeBy Ellie Stathaki
-
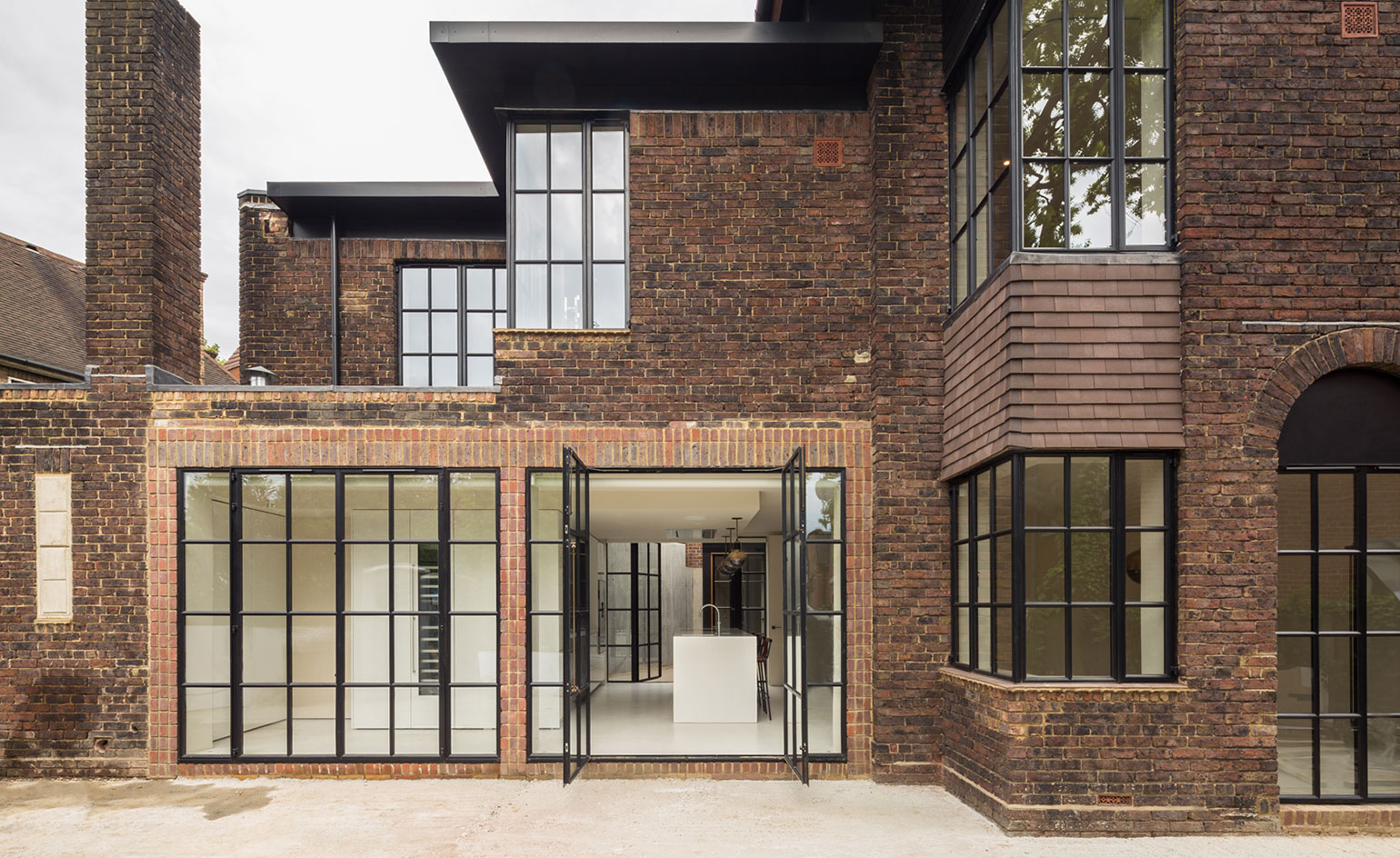 A Hampstead home by Groves Natcheva brings art deco into the 21st century
A Hampstead home by Groves Natcheva brings art deco into the 21st centuryBy Ellie Stathaki
-
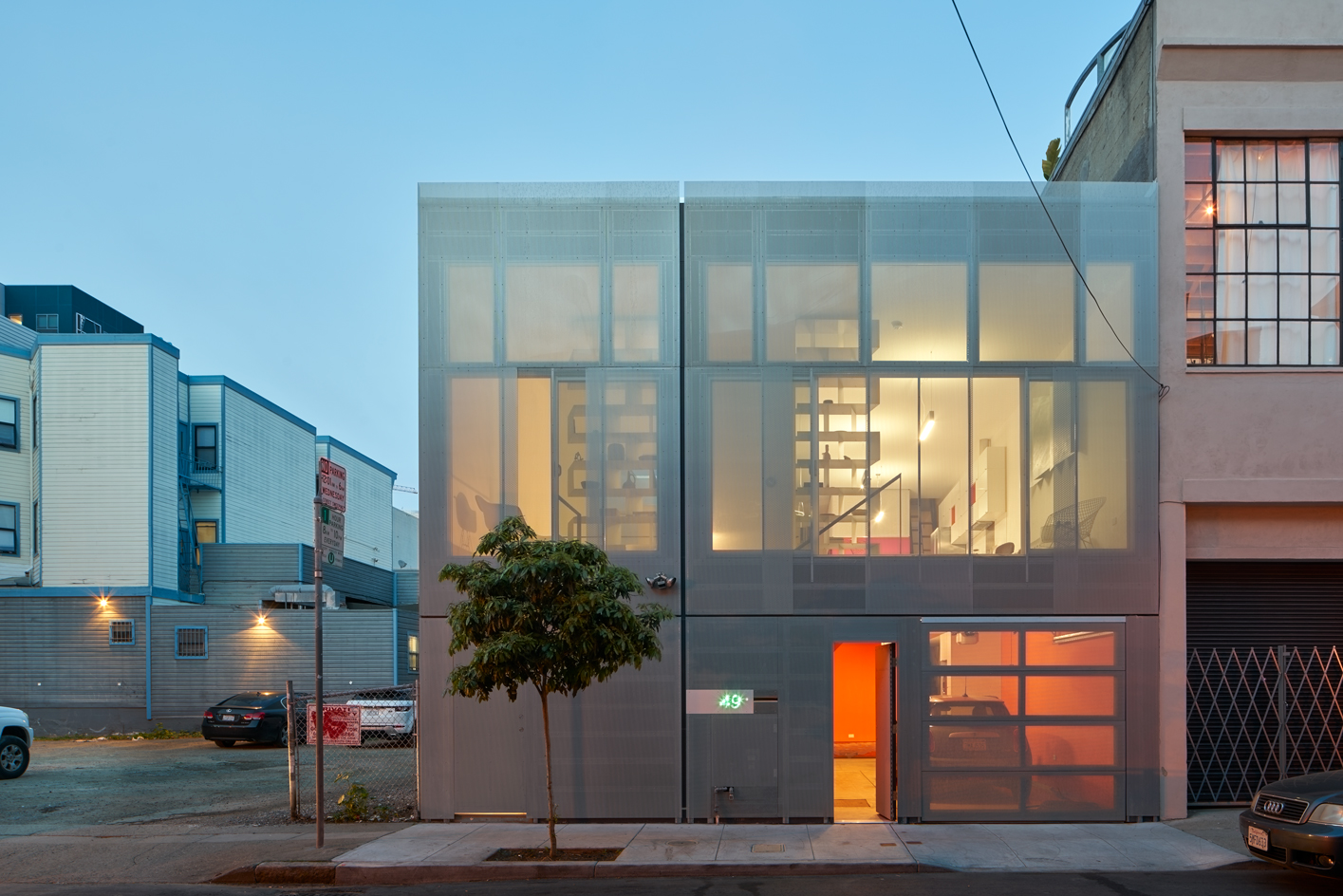 A San Francisco live/work space plays with opacity and transparency
A San Francisco live/work space plays with opacity and transparencyBy Sarah Amelar
-
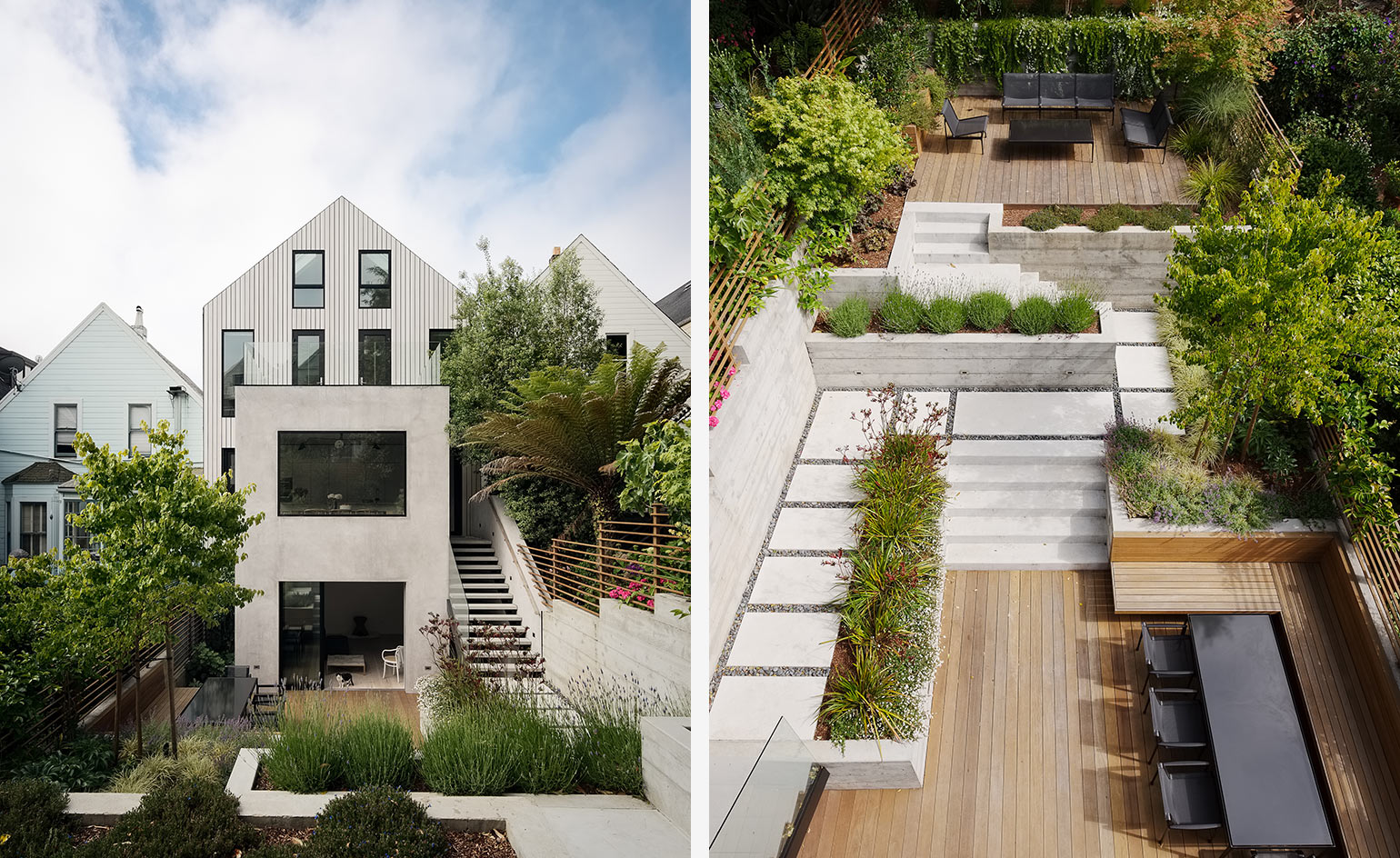 Victorian minimalist: inside Gable House’s pared-back Scandi interior
Victorian minimalist: inside Gable House’s pared-back Scandi interiorBy Ellie Stathaki
-
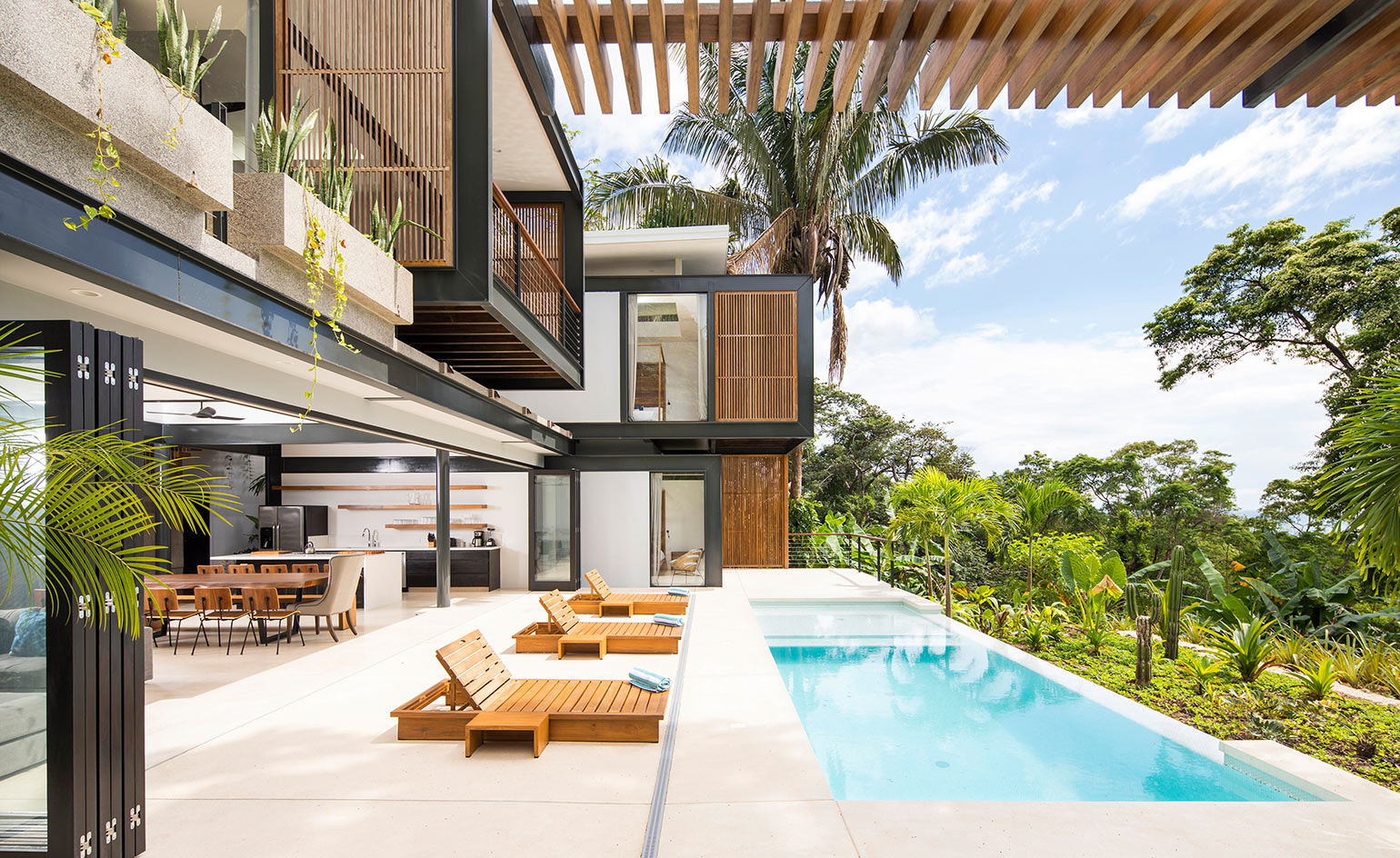 Studio Saxe’s twin villas in Costa Rica make for the perfect tropical retreat
Studio Saxe’s twin villas in Costa Rica make for the perfect tropical retreatBy Ellie Stathaki
-
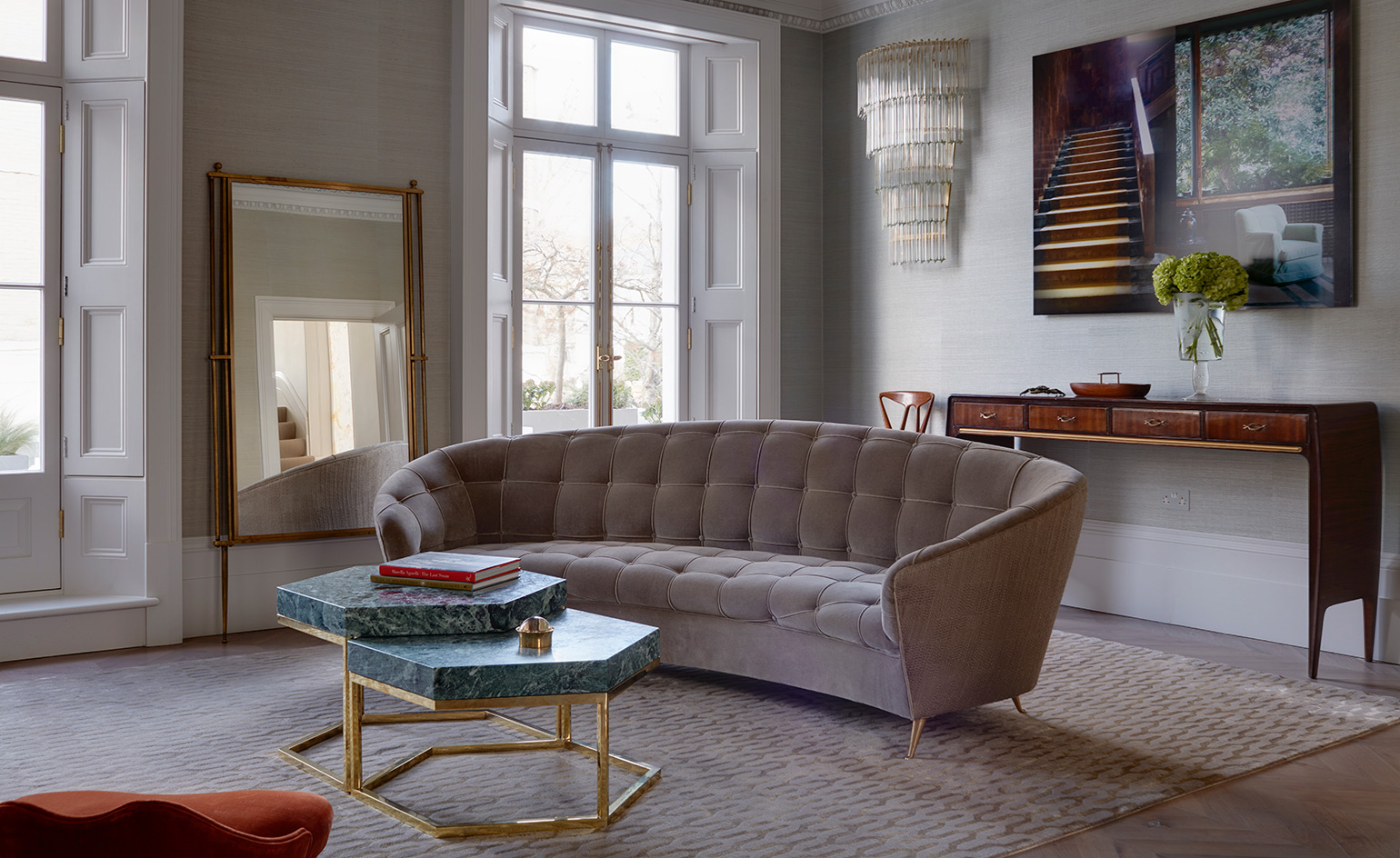 Disco fever: a dynamic duo reinvents a London townhouse
Disco fever: a dynamic duo reinvents a London townhouseBy Christopher Stocks