Bell works: Calgary’s latest cultural addition is a musical revelation
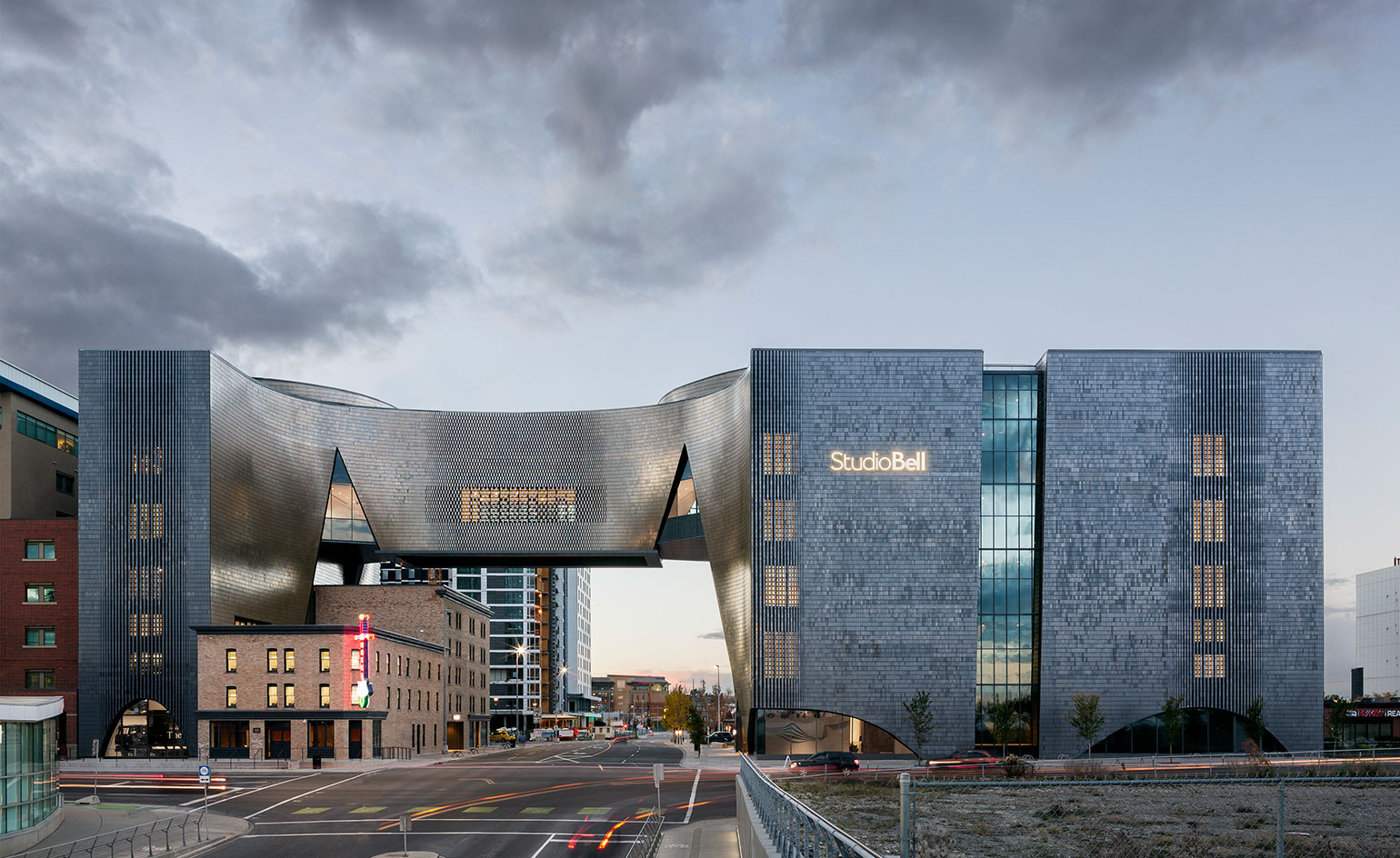
While Calgary’s oil crash has caused economic concerns of late, a happy accident of its boom days is a plethora of new architecture – both public and residential – aimed at reviving its downtown.
Hot on the heels of new buildings like the Taylor Institute at the University of Calgary, the latest jewel in the Cowtown crown is the National Music Centre. Part of the East Village development – an attempt at 'Vancouverising' the car-loving suburban sprawl prairie town with mixed-use walkability – the new home of Calgary’s National Music Centre literally bridges old and new.
A shimmering skin of custom glazed terracotta tiles that reads like an acoustic wave bridges the new Studio Bell – at once a performance space, museum, educational facility and recording studio – with the 1905 King Edward Hotel, a heritage building and former home to a legendary blues club.
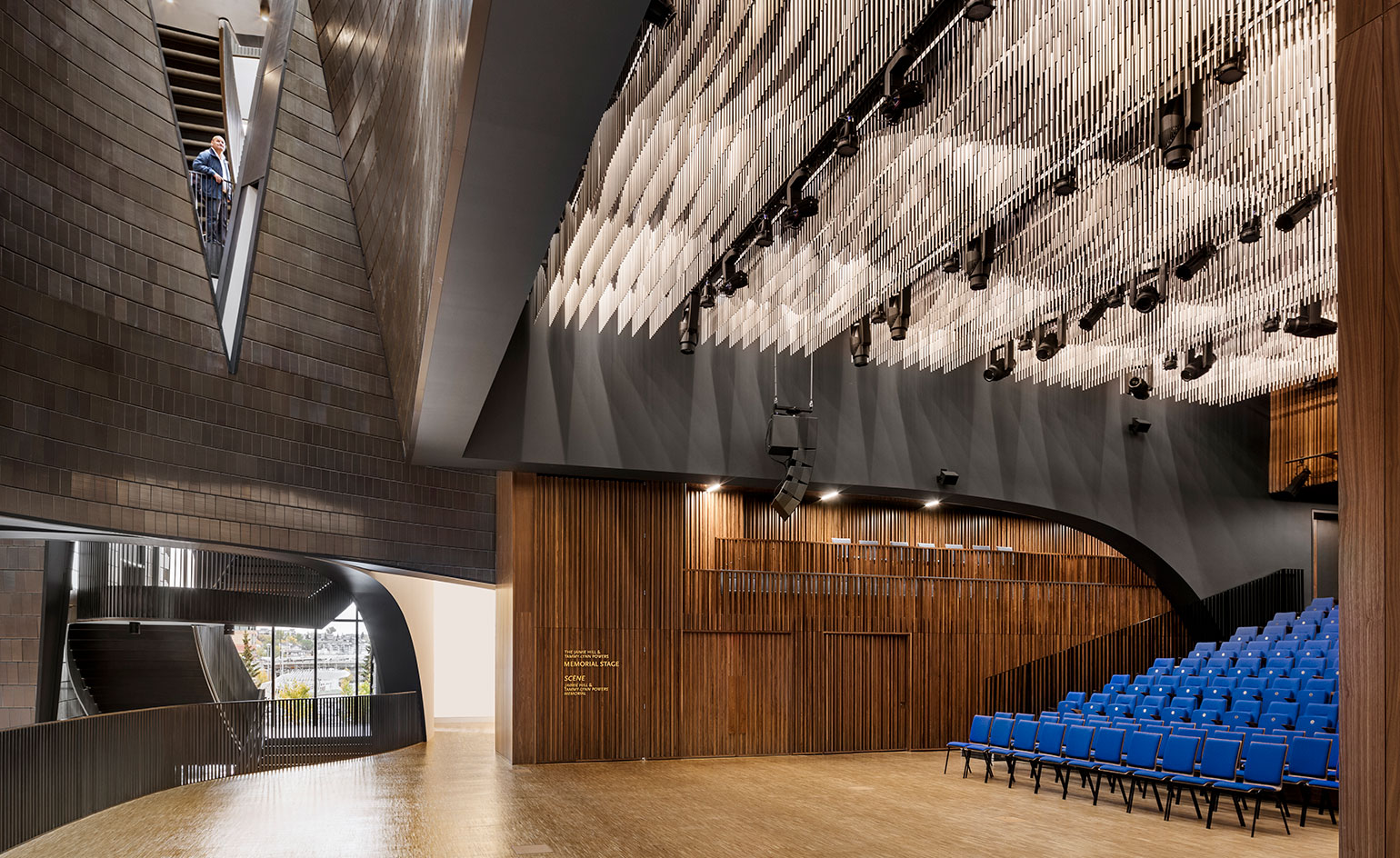
The project includes an impressive 300-seat performance hall with flexible seating and movable acoustic wall
Designed by Portland’s Allied Works Architecture (known for the Seattle Art Museum and the Museum of Arts and Design in New York), the centre, inspired says principal Brad Cloepfil, 'by the light, landscape and geography of the northern prairie', comprises nine interlocking and subtly curved towers rising five stories high.
Spanning more than 181,000 sq ft, including 22,000 sq ft of exhibition galleries, Studio Bell weaves an intriguing narrative of Canadian music. Interlocking arches carve out the ground floor lobby, that opens upward through the centre’s five levels, while the main performance space – a 300 seat hall with a movable acoustic wall – is suspended above.
State of the art exhibition galleries are staggered throughout the building – which opens up to vistas of the Bow River and Stampede Park. They are conceived as a series of interactive stages, and are complemented by spaces for contemplation.
But it’s the interstitial space between the towers – where two helical staircases on the north and the south flank the lobby – that really wows. The shimmering curved walls resonate with acoustic frisson, amplifying light and sound as if inside the very mind of music.
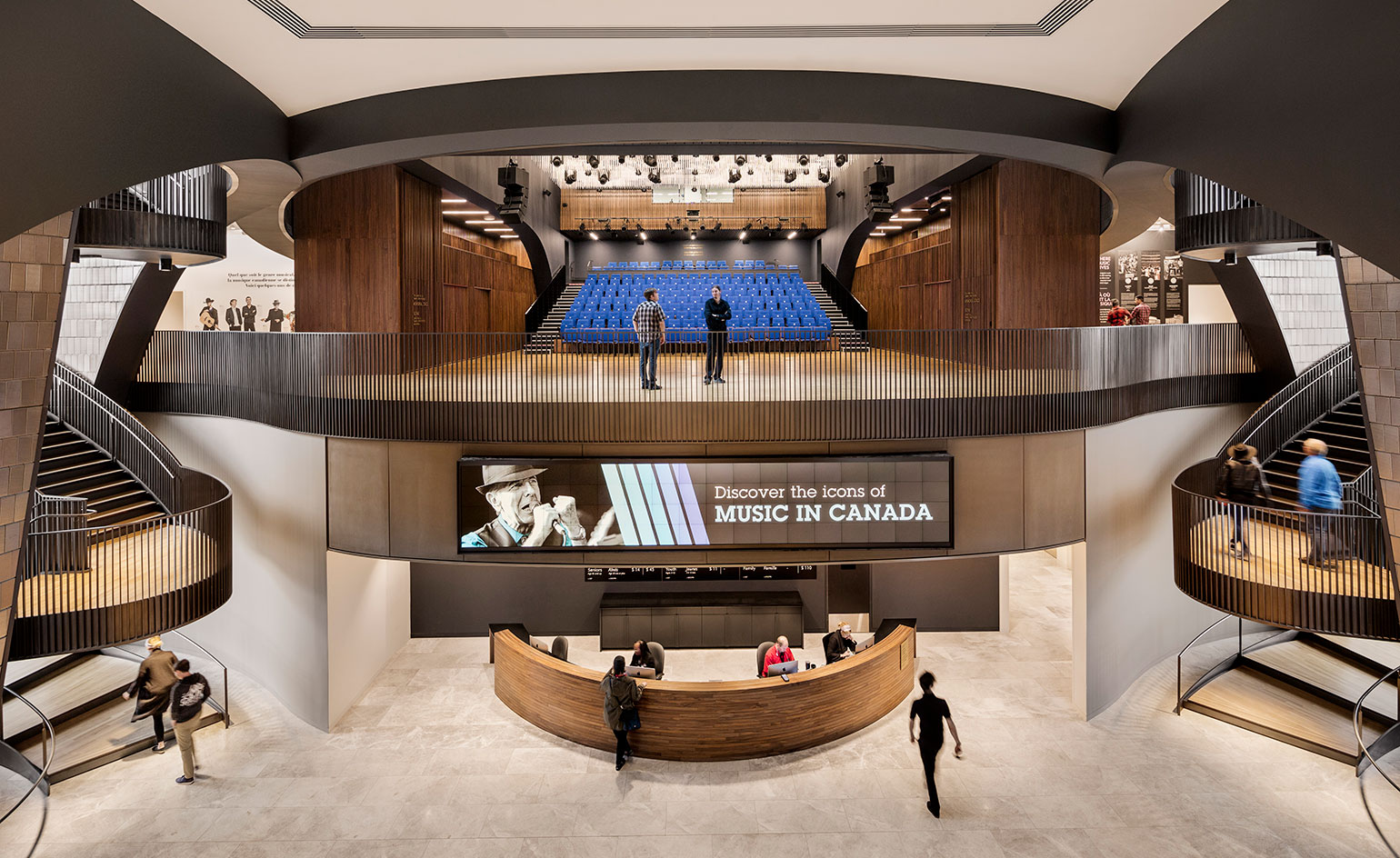
The centre is inspired by the light, landscape and geography of the northern prairie, explain the architects
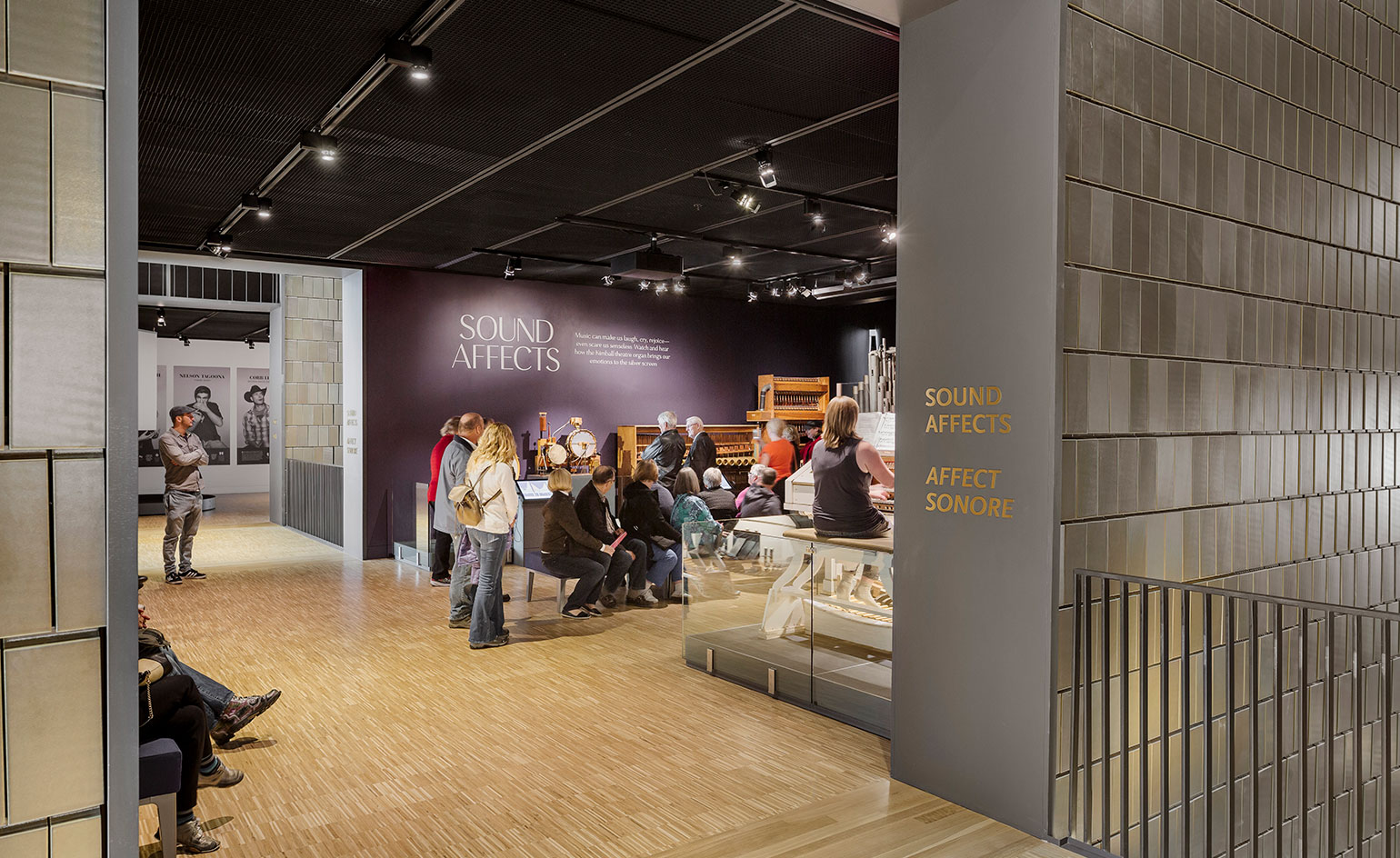
Studio Bell spans more than 181,000 sq ft, and 22,000 sq ft of exhibition galleries
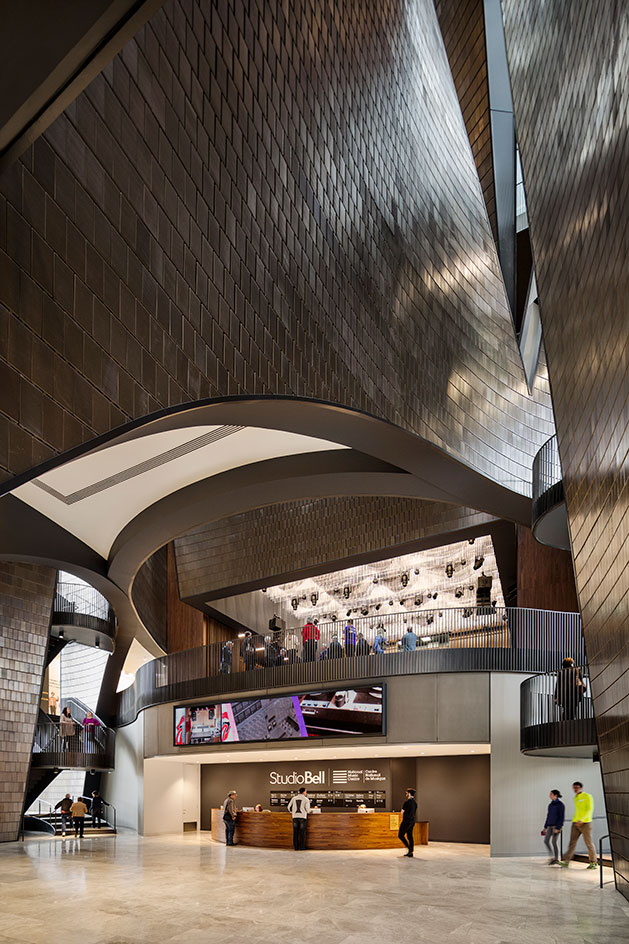
The lobby's shimmering curved walls resonate with acoustic frisson, amplifying light and sound
INFORMATION
For more information, visit the Allied Works Architecture website
Wallpaper* Newsletter
Receive our daily digest of inspiration, escapism and design stories from around the world direct to your inbox.
-
 Sotheby’s is auctioning a rare Frank Lloyd Wright lamp – and it could fetch $5 million
Sotheby’s is auctioning a rare Frank Lloyd Wright lamp – and it could fetch $5 millionThe architect's ‘Double-Pedestal’ lamp, which was designed for the Dana House in 1903, is hitting the auction block 13 May at Sotheby's.
By Anna Solomon
-
 Naoto Fukasawa sparks children’s imaginations with play sculptures
Naoto Fukasawa sparks children’s imaginations with play sculpturesThe Japanese designer creates an intuitive series of bold play sculptures, designed to spark children’s desire to play without thinking
By Danielle Demetriou
-
 Japan in Milan! See the highlights of Japanese design at Milan Design Week 2025
Japan in Milan! See the highlights of Japanese design at Milan Design Week 2025At Milan Design Week 2025 Japanese craftsmanship was a front runner with an array of projects in the spotlight. Here are some of our highlights
By Danielle Demetriou
-
 This minimalist Wyoming retreat is the perfect place to unplug
This minimalist Wyoming retreat is the perfect place to unplugThis woodland home that espouses the virtues of simplicity, containing barely any furniture and having used only three materials in its construction
By Anna Solomon
-
 We explore Franklin Israel’s lesser-known, progressive, deconstructivist architecture
We explore Franklin Israel’s lesser-known, progressive, deconstructivist architectureFranklin Israel, a progressive Californian architect whose life was cut short in 1996 at the age of 50, is celebrated in a new book that examines his work and legacy
By Michael Webb
-
 A new hilltop California home is rooted in the landscape and celebrates views of nature
A new hilltop California home is rooted in the landscape and celebrates views of natureWOJR's California home House of Horns is a meticulously planned modern villa that seeps into its surrounding landscape through a series of sculptural courtyards
By Jonathan Bell
-
 The Frick Collection's expansion by Selldorf Architects is both surgical and delicate
The Frick Collection's expansion by Selldorf Architects is both surgical and delicateThe New York cultural institution gets a $220 million glow-up
By Stephanie Murg
-
 Remembering architect David M Childs (1941-2025) and his New York skyline legacy
Remembering architect David M Childs (1941-2025) and his New York skyline legacyDavid M Childs, a former chairman of architectural powerhouse SOM, has passed away. We celebrate his professional achievements
By Jonathan Bell
-
 The upcoming Zaha Hadid Architects projects set to transform the horizon
The upcoming Zaha Hadid Architects projects set to transform the horizonA peek at Zaha Hadid Architects’ future projects, which will comprise some of the most innovative and intriguing structures in the world
By Anna Solomon
-
 Frank Lloyd Wright’s last house has finally been built – and you can stay there
Frank Lloyd Wright’s last house has finally been built – and you can stay thereFrank Lloyd Wright’s final residential commission, RiverRock, has come to life. But, constructed 66 years after his death, can it be considered a true ‘Wright’?
By Anna Solomon
-
 Heritage and conservation after the fires: what’s next for Los Angeles?
Heritage and conservation after the fires: what’s next for Los Angeles?In the second instalment of our 'Rebuilding LA' series, we explore a way forward for historical treasures under threat
By Mimi Zeiger