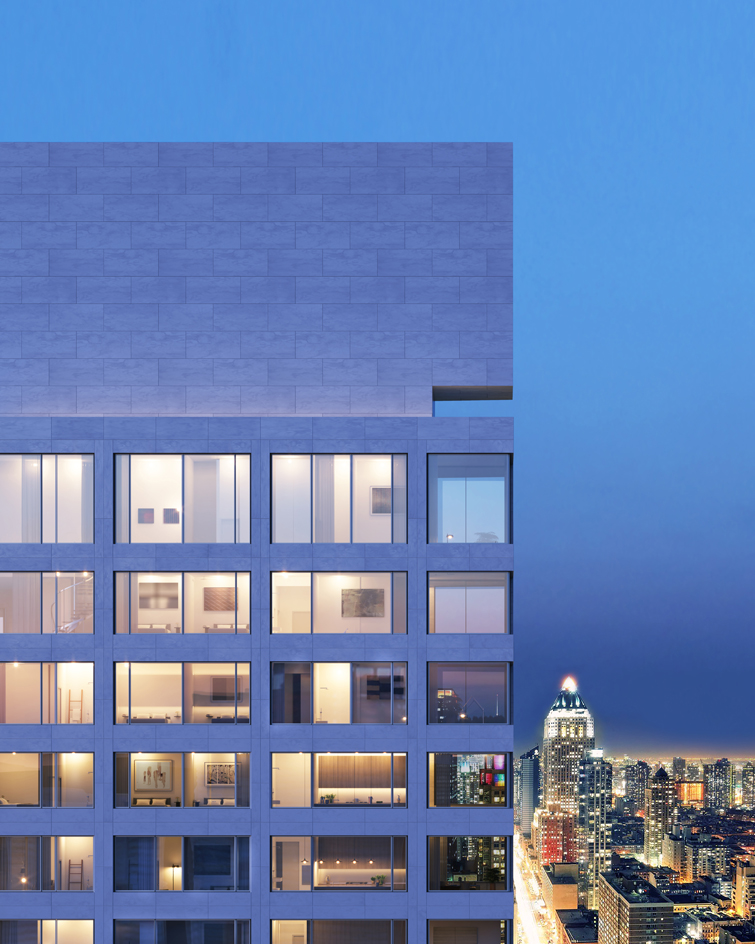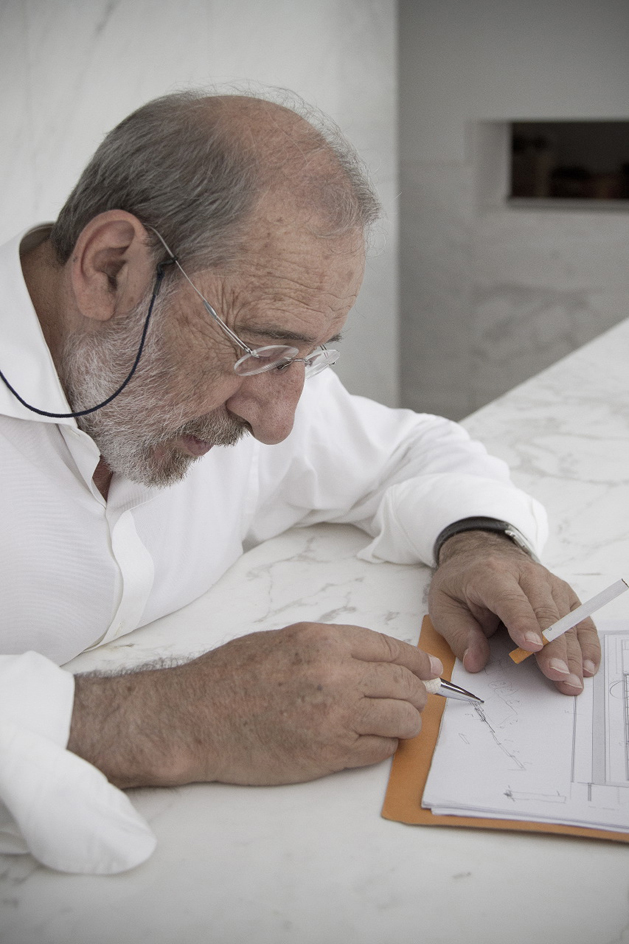The big reveal: Álvaro Siza, Sumaida + Khurana and LENY release designs for 611 West 56th Street

Sumaida + Khurana, the inspired New York developer behind Tadao Ando's first building in the Big Apple, 152 Elizabeth Street, have just revealed to us the design for their latest project in the city - Pritzker Prize winning Portuguese architect Álvaro Siza's 611 West 56th Street.
The new scheme, which is commissioned by Sumaida + Khurana together with New York based real estate firm LENY, is not only a new luxurious addition to Manhattan's fascinating and ever-evolving skyline; it is also Siza's very first completed building in the United States. This landmark addition to the leading Porto-based architect's portfolio will soon join his well-known international works - which span from China and South Korea, to Spain, Brazil and the Netherlands.
The building, located in the Hell's Kitchen neighborhood, will cover 172,000 sq ft, across 34 stories. Offering a total of 80 high-end residences, from one bedrooms through to large penthouses, 611 West 56th Street will also include luxurious outside space, in the form of a landscaped roof garden, a sun deck, as well as several private terraces for the residents.
'A private swimming pool, state of the art spa and fitness centre, children's playroom, screening room and a gracious entertaining space to host private events', will complete the scheme, explain the developers, whose commitment to great design has inspired them to seek collaborations with some of the world's biggest names in contemporary architecture.
'Álvaro Siza is the one of the world's most celebrated architects. We are honored to be working with Siza on his first building in the United States and believe that this project will capture the elegance and profound subtlety that is at the heart of his work. His sensitivity and collaborative mentality is teaching us as much about humanity as architecture,' says Amit Khurana, Founding Partner of Sumaida + Khurana. 'The tower is expressed through a vertical grid of elegant proportions and depth that rises gracefully amongst neighboring glass towers.'
AIA award-winning architects, Michael Gabellini and Kimberly Sheppard, the brains behind key international projects such as stores for Armani and Jil Sander and the interiors for 152 Elizabeth Street (whose sale has recently been launched), will work with Siza's team on the scheme's interiors.
Construction is planned to start on site in the summer of 2016, which projected completion scheduled for 2019.

The project is the Porto-based architect's very first project to complete in the United States.
INFORMATION
For more information on the project visit the website
Wallpaper* Newsletter
Receive our daily digest of inspiration, escapism and design stories from around the world direct to your inbox.
Ellie Stathaki is the Architecture & Environment Director at Wallpaper*. She trained as an architect at the Aristotle University of Thessaloniki in Greece and studied architectural history at the Bartlett in London. Now an established journalist, she has been a member of the Wallpaper* team since 2006, visiting buildings across the globe and interviewing leading architects such as Tadao Ando and Rem Koolhaas. Ellie has also taken part in judging panels, moderated events, curated shows and contributed in books, such as The Contemporary House (Thames & Hudson, 2018), Glenn Sestig Architecture Diary (2020) and House London (2022).
-
 All-In is the Paris-based label making full-force fashion for main character dressing
All-In is the Paris-based label making full-force fashion for main character dressingPart of our monthly Uprising series, Wallpaper* meets Benjamin Barron and Bror August Vestbø of All-In, the LVMH Prize-nominated label which bases its collections on a riotous cast of characters – real and imagined
By Orla Brennan
-
 Maserati joins forces with Giorgetti for a turbo-charged relationship
Maserati joins forces with Giorgetti for a turbo-charged relationshipAnnouncing their marriage during Milan Design Week, the brands unveiled a collection, a car and a long term commitment
By Hugo Macdonald
-
 Through an innovative new training program, Poltrona Frau aims to safeguard Italian craft
Through an innovative new training program, Poltrona Frau aims to safeguard Italian craftThe heritage furniture manufacturer is training a new generation of leather artisans
By Cristina Kiran Piotti
-
 This minimalist Wyoming retreat is the perfect place to unplug
This minimalist Wyoming retreat is the perfect place to unplugThis woodland home that espouses the virtues of simplicity, containing barely any furniture and having used only three materials in its construction
By Anna Solomon
-
 Croismare school, Jean Prouvé’s largest demountable structure, could be yours
Croismare school, Jean Prouvé’s largest demountable structure, could be yoursJean Prouvé’s 1948 Croismare school, the largest demountable structure ever built by the self-taught architect, is up for sale
By Amy Serafin
-
 We explore Franklin Israel’s lesser-known, progressive, deconstructivist architecture
We explore Franklin Israel’s lesser-known, progressive, deconstructivist architectureFranklin Israel, a progressive Californian architect whose life was cut short in 1996 at the age of 50, is celebrated in a new book that examines his work and legacy
By Michael Webb
-
 A new hilltop California home is rooted in the landscape and celebrates views of nature
A new hilltop California home is rooted in the landscape and celebrates views of natureWOJR's California home House of Horns is a meticulously planned modern villa that seeps into its surrounding landscape through a series of sculptural courtyards
By Jonathan Bell
-
 The Frick Collection's expansion by Selldorf Architects is both surgical and delicate
The Frick Collection's expansion by Selldorf Architects is both surgical and delicateThe New York cultural institution gets a $220 million glow-up
By Stephanie Murg
-
 Remembering architect David M Childs (1941-2025) and his New York skyline legacy
Remembering architect David M Childs (1941-2025) and his New York skyline legacyDavid M Childs, a former chairman of architectural powerhouse SOM, has passed away. We celebrate his professional achievements
By Jonathan Bell
-
 What is hedonistic sustainability? BIG's take on fun-injected sustainable architecture arrives in New York
What is hedonistic sustainability? BIG's take on fun-injected sustainable architecture arrives in New YorkA new project in New York proves that the 'seemingly contradictory' ideas of sustainable development and the pursuit of pleasure can, and indeed should, co-exist
By Emily Wright
-
 The upcoming Zaha Hadid Architects projects set to transform the horizon
The upcoming Zaha Hadid Architects projects set to transform the horizonA peek at Zaha Hadid Architects’ future projects, which will comprise some of the most innovative and intriguing structures in the world
By Anna Solomon