Apartment building in Carabanchel, Madrid
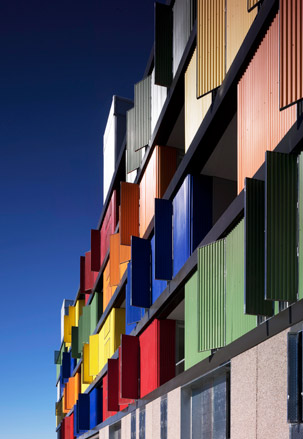
It takes a certain amount of chutzpah to pull off a truly colourful building. One of the sorry legacies of modernism's largely sterile palette was the post-modernists' sudden lurch into jarring colour, splashed superficially over façades with little sense of creative composition. Colour application is also the foremost strategy of regeneration - witness HawkinsBrown's scheme for the rebirth of Sheffield's Park Hill flats.
Actually integrating colour into form is another matter entirely and still very much a minority pursuit. To date, it's only firms like Sauerbruch Hutton and Mansilla Tunon who have made a motif out of colour-as-form. Firmly located in this contemporary movement is this new apartment building in the Madrid suburb of Carabanchel by Amann_Canovas_Maruri Architects. With a façade that explodes in a riot of primaries, the new apartments, are an unabashed celebration of colour, made possible by a deceptively simple structure.
The new five-storey building fuses fizzing façades with a generous dose of public space, thanks to the architects' innovative approach to the slab construction. Rather than express the vertical structural supports, the apartments are read as a series of colour-coded horizontal elements, with the thin floor slabs forming a grey dividing line, like musical staves. Views through the structure create a mix of public and private external space, while the central courtyard has been landscaped as a communal garden.
The architects refer to the configuration of each unit as a 'house with a yard'. The various units, including two, three and four-bed flats, are simply planned, with a galley kitchen, sitting/dining area and narrow, bunk-like bedrooms. The coloured façade includes folding shutters to keep out the heat and prying eyes. From the street, however, the passer-by gets a polychromatic feast, while the residents have the added bonus of a private interior landscape to enjoy.
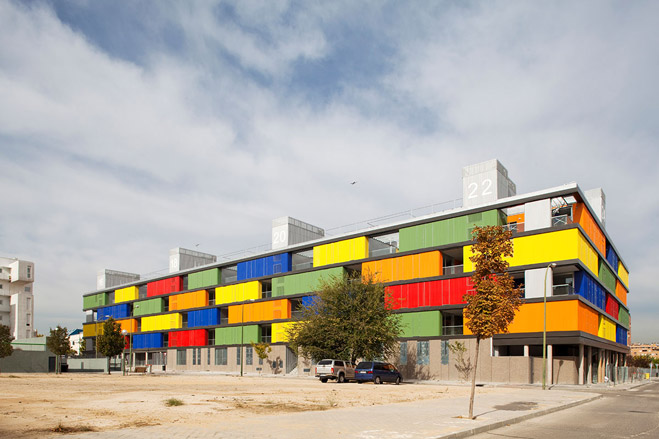
The new explosively colourful apartments have been made possible by a deceptively simple structure
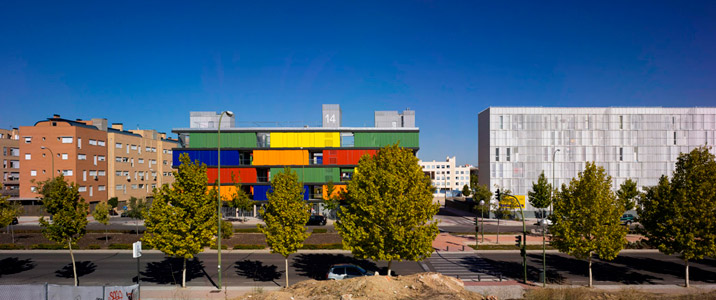
Rather than express the vertical structural supports, the apartments are read as a series of colour-coded horizontal volumes, with the thin floor slabs between forming a dividing line
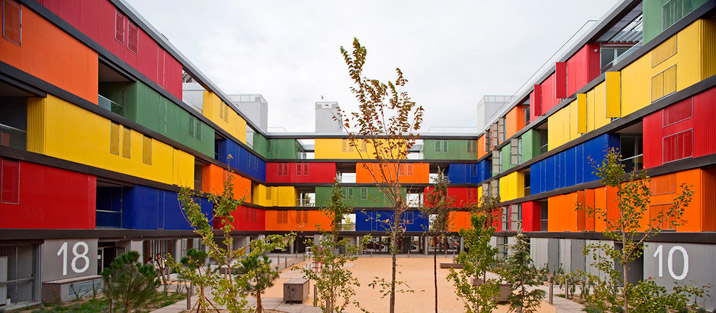
The central courtyard has been landscaped as a communal garden
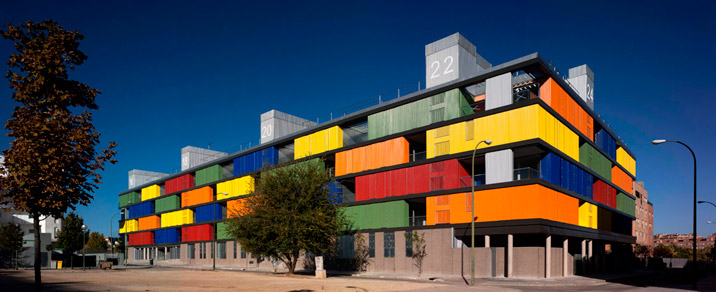
The various units, including two, three and four bed flats, are simply planned, with a galley kitchen, sitting/dining area and narrow, bunk-like bedrooms
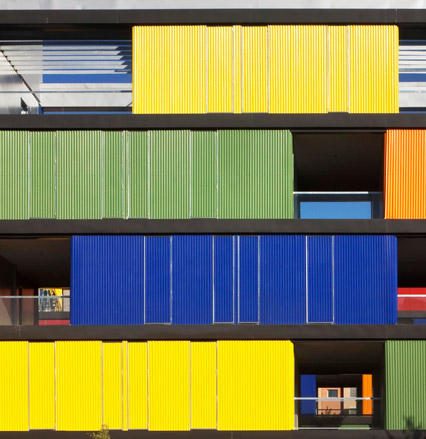
The coloured façade includes folding shutters to keep out the heat and prying eyes
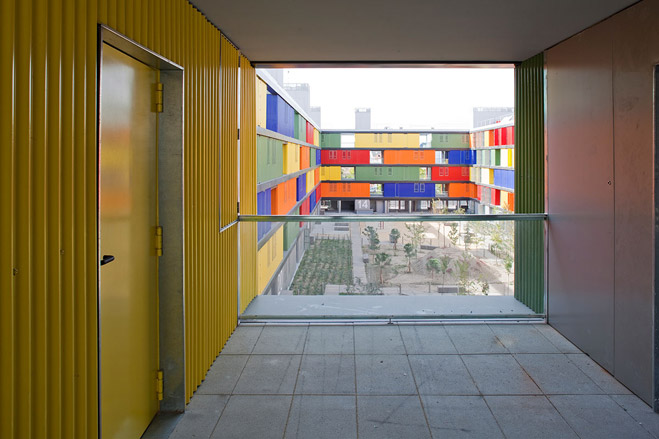
Views through the structure create a mix of public and private external space
Wallpaper* Newsletter
Receive our daily digest of inspiration, escapism and design stories from around the world direct to your inbox.
Ellie Stathaki is the Architecture & Environment Director at Wallpaper*. She trained as an architect at the Aristotle University of Thessaloniki in Greece and studied architectural history at the Bartlett in London. Now an established journalist, she has been a member of the Wallpaper* team since 2006, visiting buildings across the globe and interviewing leading architects such as Tadao Ando and Rem Koolhaas. Ellie has also taken part in judging panels, moderated events, curated shows and contributed in books, such as The Contemporary House (Thames & Hudson, 2018), Glenn Sestig Architecture Diary (2020) and House London (2022).
-
 Marylebone restaurant Nina turns up the volume on Italian dining
Marylebone restaurant Nina turns up the volume on Italian diningAt Nina, don’t expect a view of the Amalfi Coast. Do expect pasta, leopard print and industrial chic
By Sofia de la Cruz
-
 Tour the wonderful homes of ‘Casa Mexicana’, an ode to residential architecture in Mexico
Tour the wonderful homes of ‘Casa Mexicana’, an ode to residential architecture in Mexico‘Casa Mexicana’ is a new book celebrating the country’s residential architecture, highlighting its influence across the world
By Ellie Stathaki
-
 Jonathan Anderson is heading to Dior Men
Jonathan Anderson is heading to Dior MenAfter months of speculation, it has been confirmed this morning that Jonathan Anderson, who left Loewe earlier this year, is the successor to Kim Jones at Dior Men
By Jack Moss
-
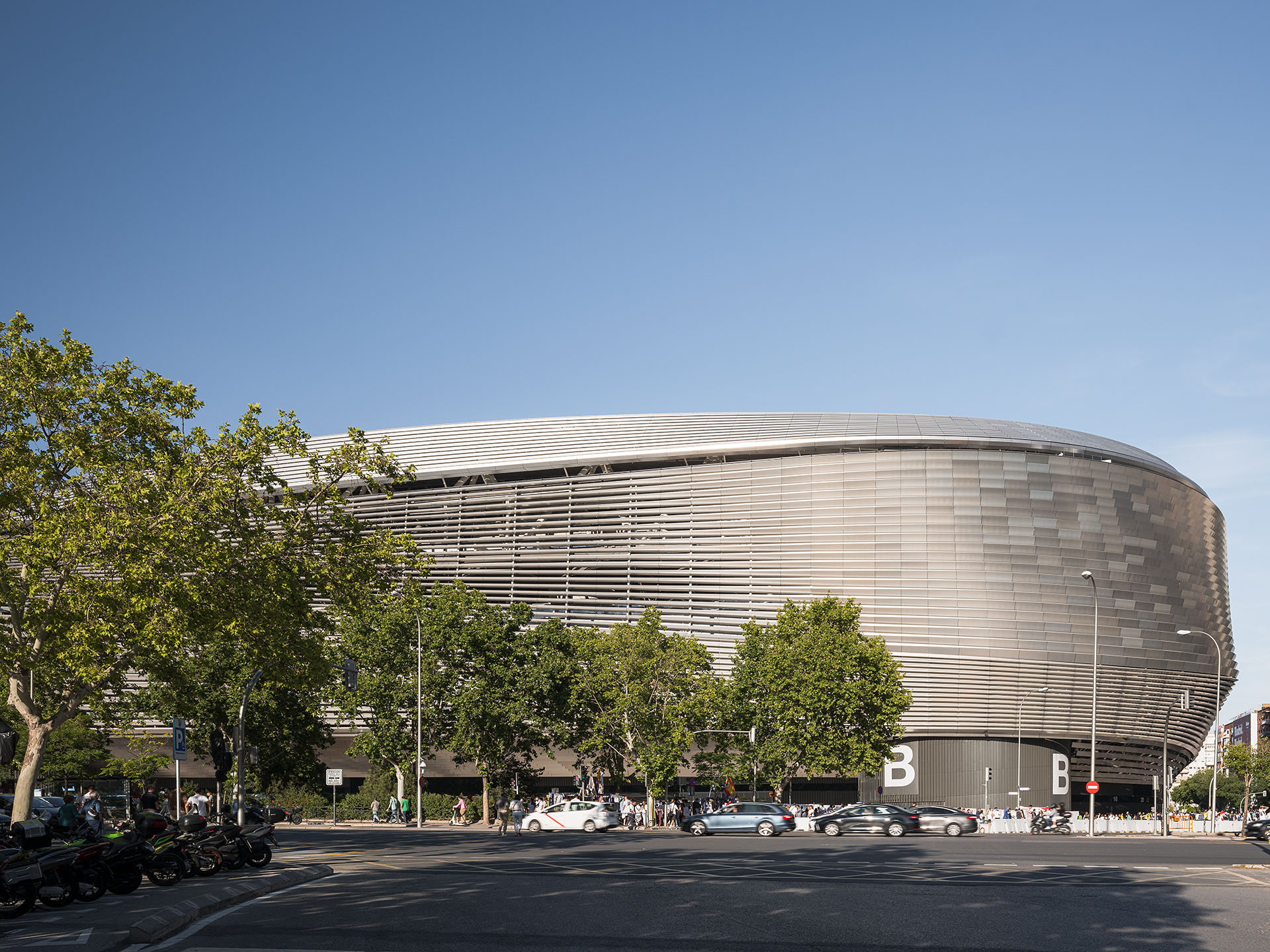 Santiago Bernabéu stadium redesign: a sneak peek into the works
Santiago Bernabéu stadium redesign: a sneak peek into the worksWe take a tour of the Santiago Bernabéu stadium in Madrid, as the beloved sports facility is being given a refresh
By Agnish Ray
-
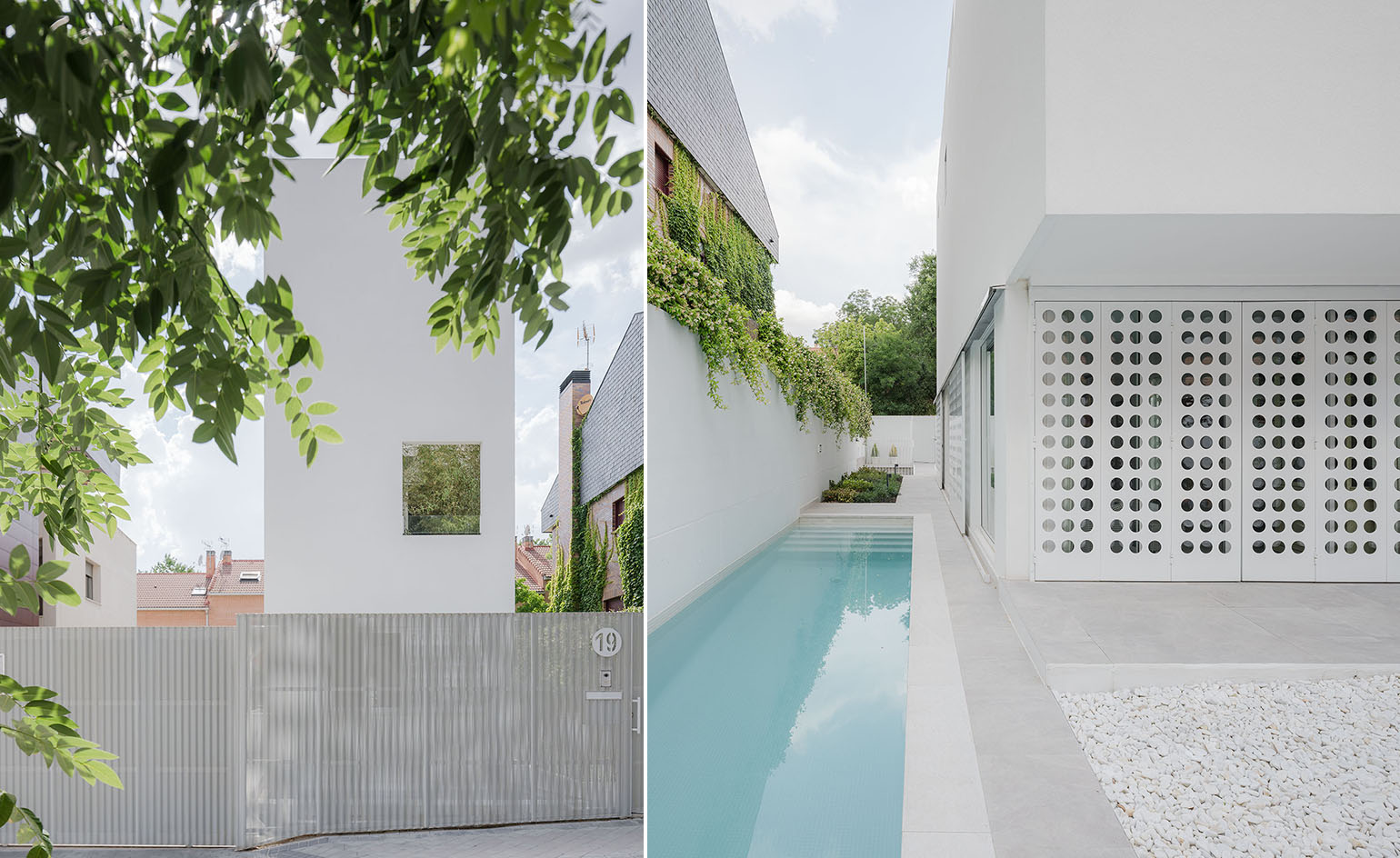 This narrow house in Madrid is an ode to minimalism
This narrow house in Madrid is an ode to minimalismCasa Galgo by Murado & Elvira Arquitectos is a minimalist, narrow house in a quiet, residential Madrid street
By Ellie Stathaki
-
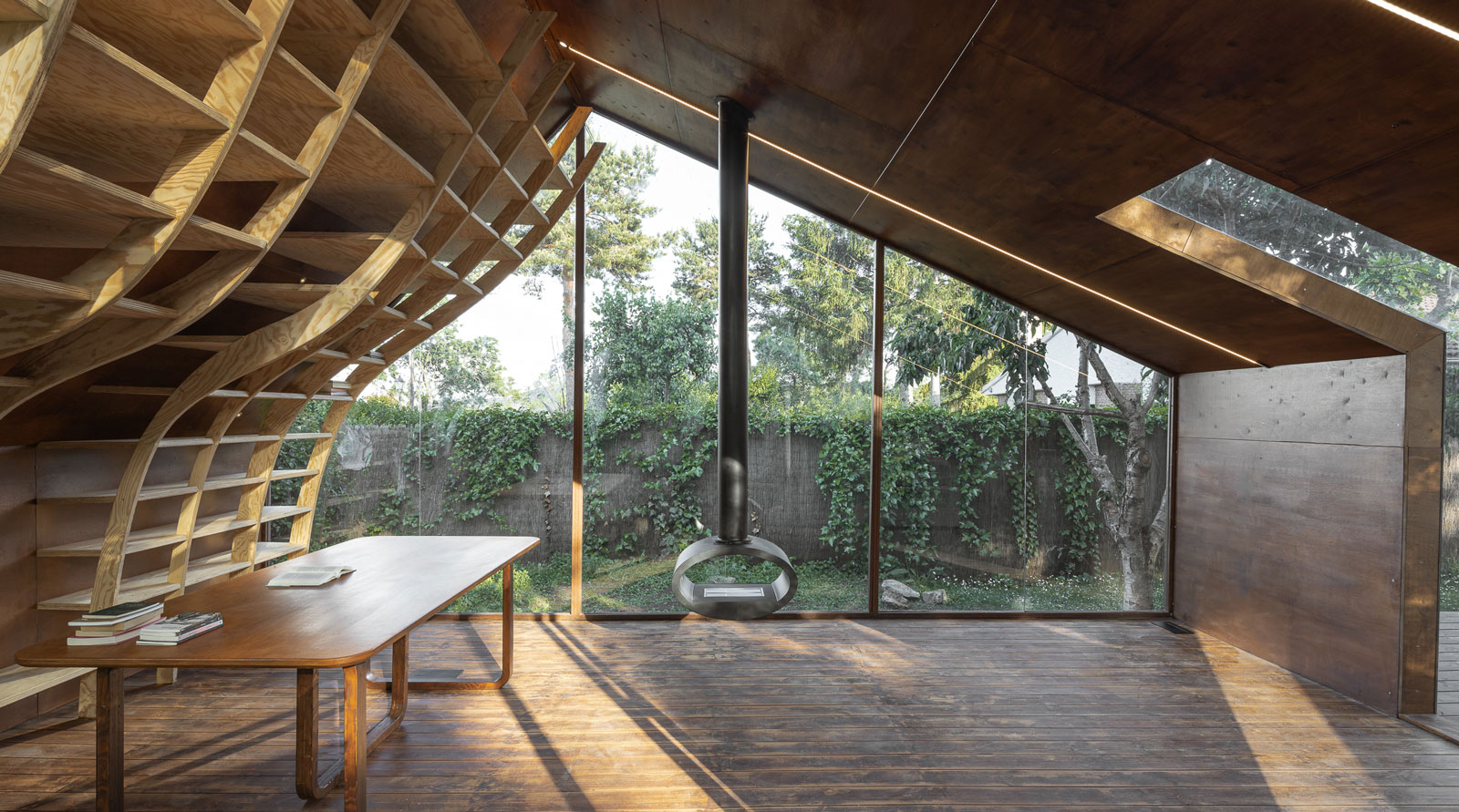 Writer’s cabin in Madrid offers room of one’s own
Writer’s cabin in Madrid offers room of one’s ownThe Writer’s Cabin in north Madrid juxtaposes curving wooden bookshelves against the simple lines of the frame
By Hannah Silver
-
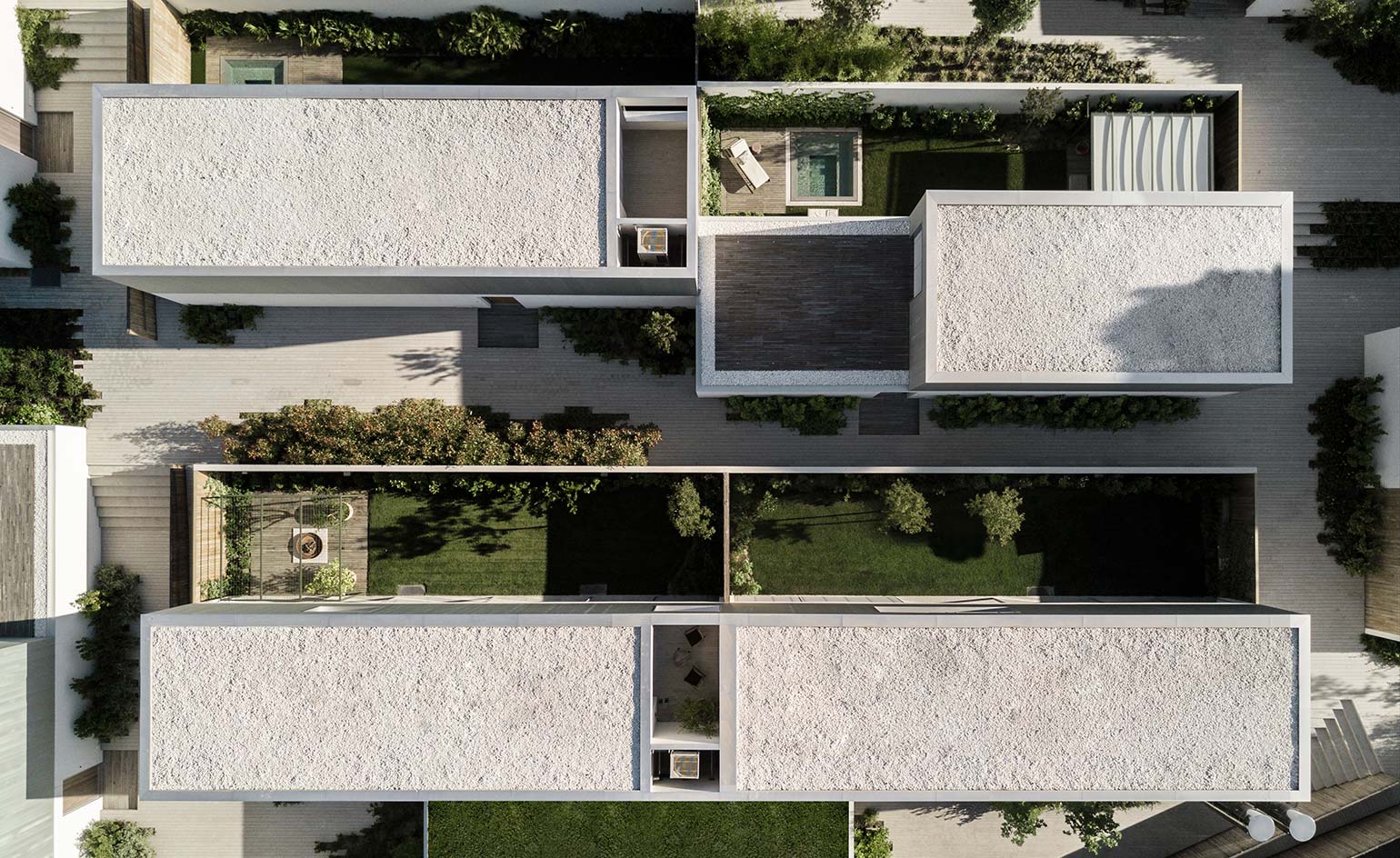 Model village: a micro-town in Madrid masterplanned by Marcio Kogan’s studio
Model village: a micro-town in Madrid masterplanned by Marcio Kogan’s studioBy Jonathan Bell
-
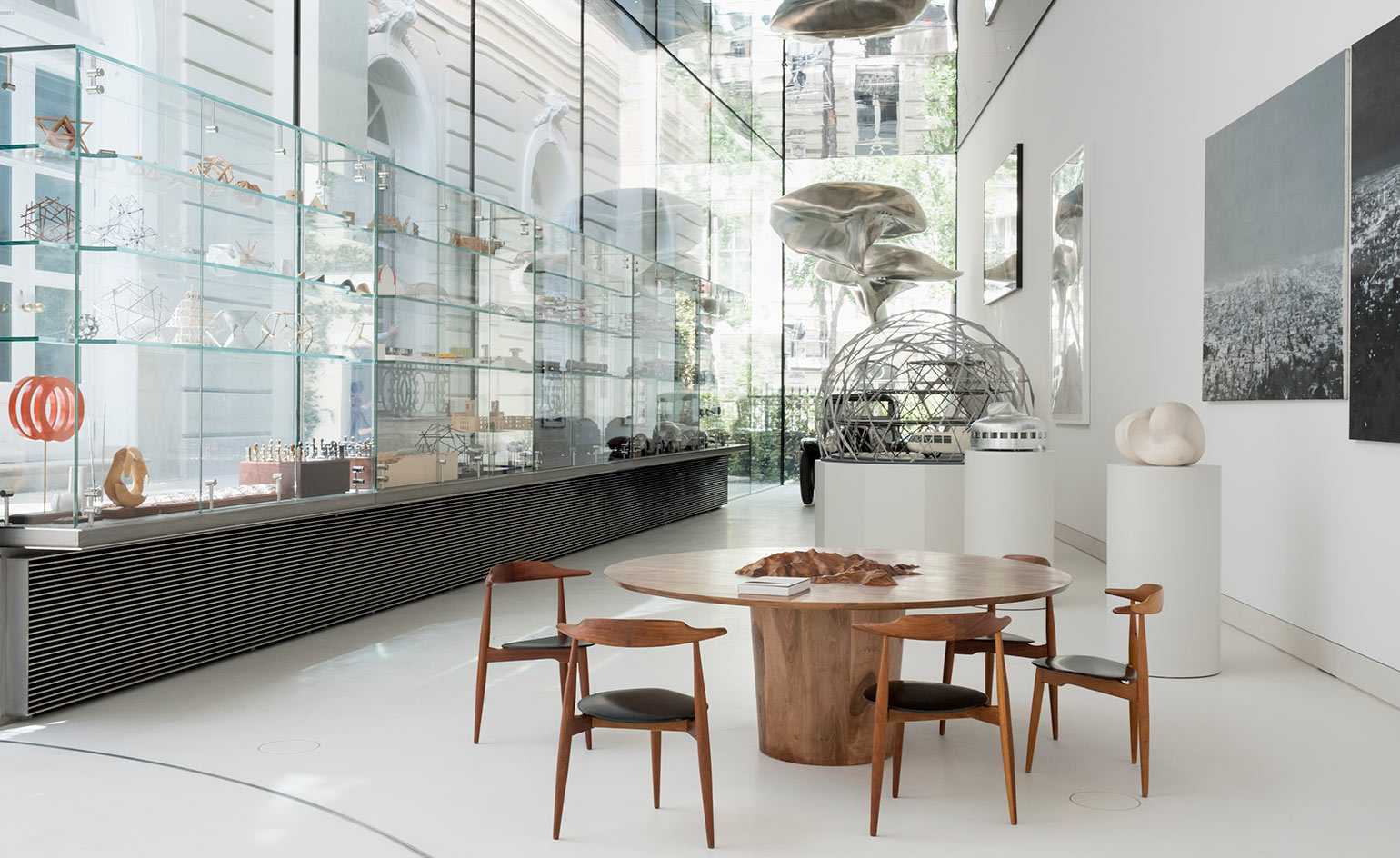 School of life: the Norman Foster Foundation HQ opens in Madrid
School of life: the Norman Foster Foundation HQ opens in MadridBy Harriet Thorpe
-
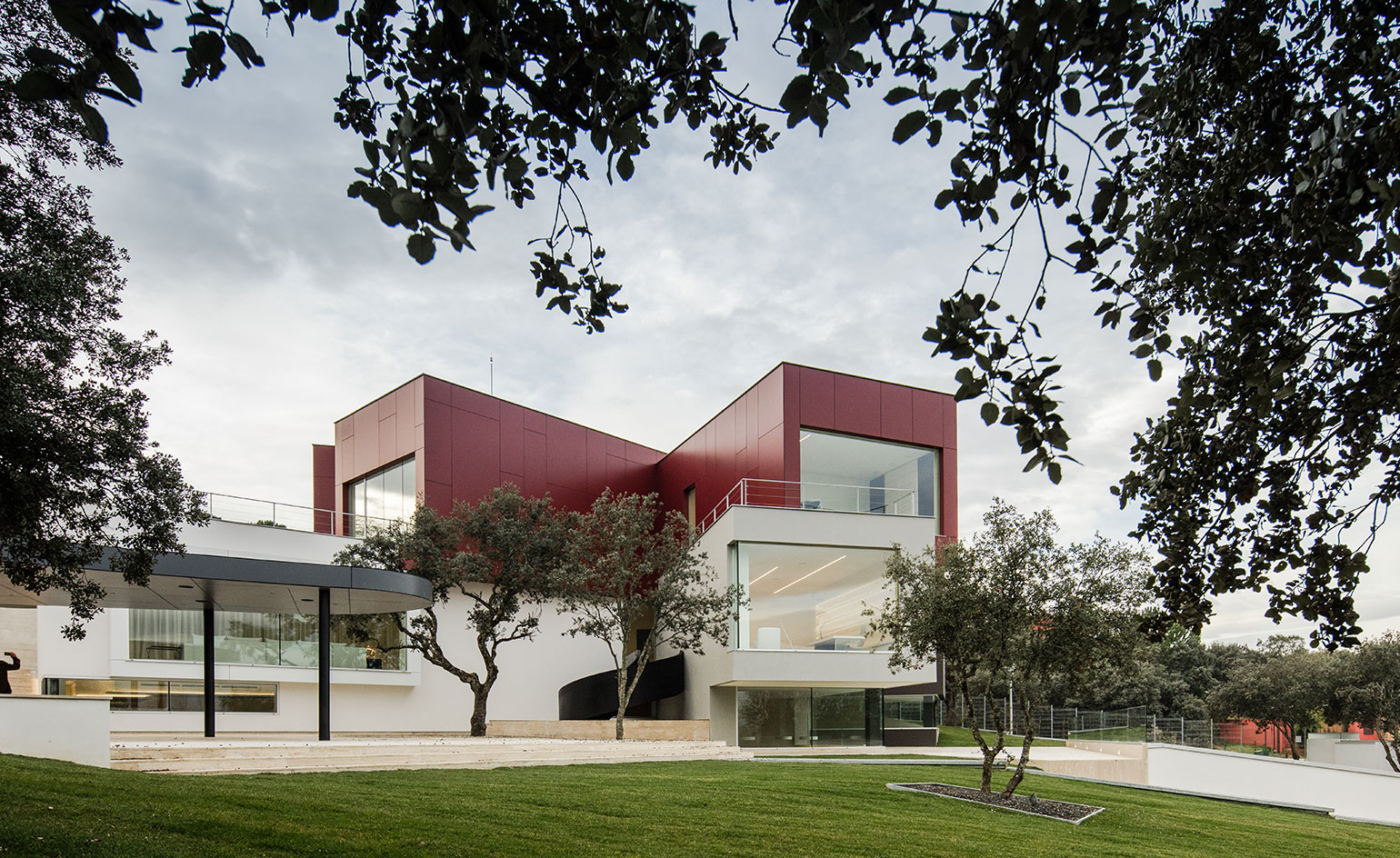 Radical planning: Abiboo shakes up a traditional family house in Madrid
Radical planning: Abiboo shakes up a traditional family house in MadridBy Ellen Himelfarb
-
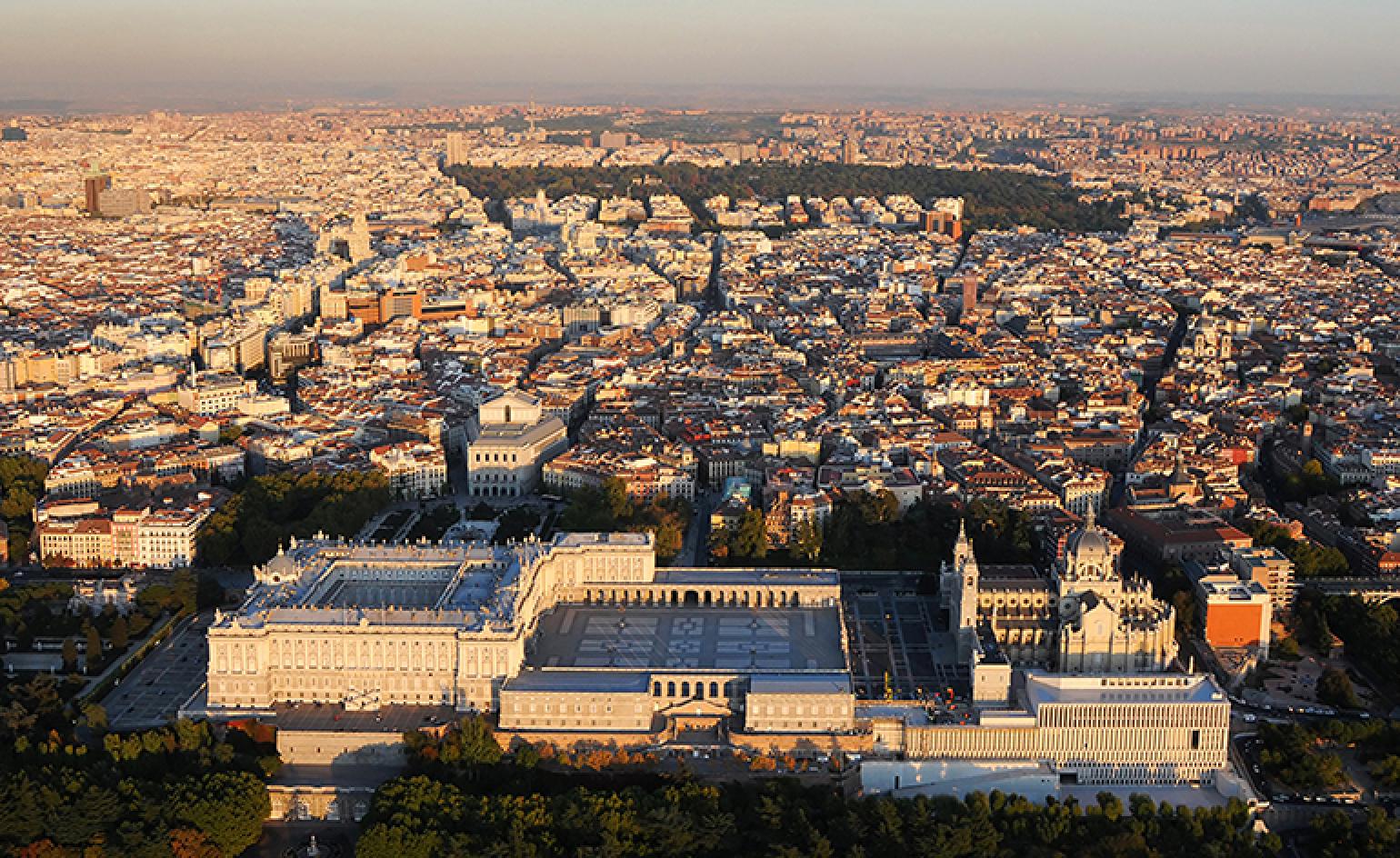 Mansilla+Tuñón’s Museum of Royal Collections gears up for completion
Mansilla+Tuñón’s Museum of Royal Collections gears up for completionBy Sara Sturges
-
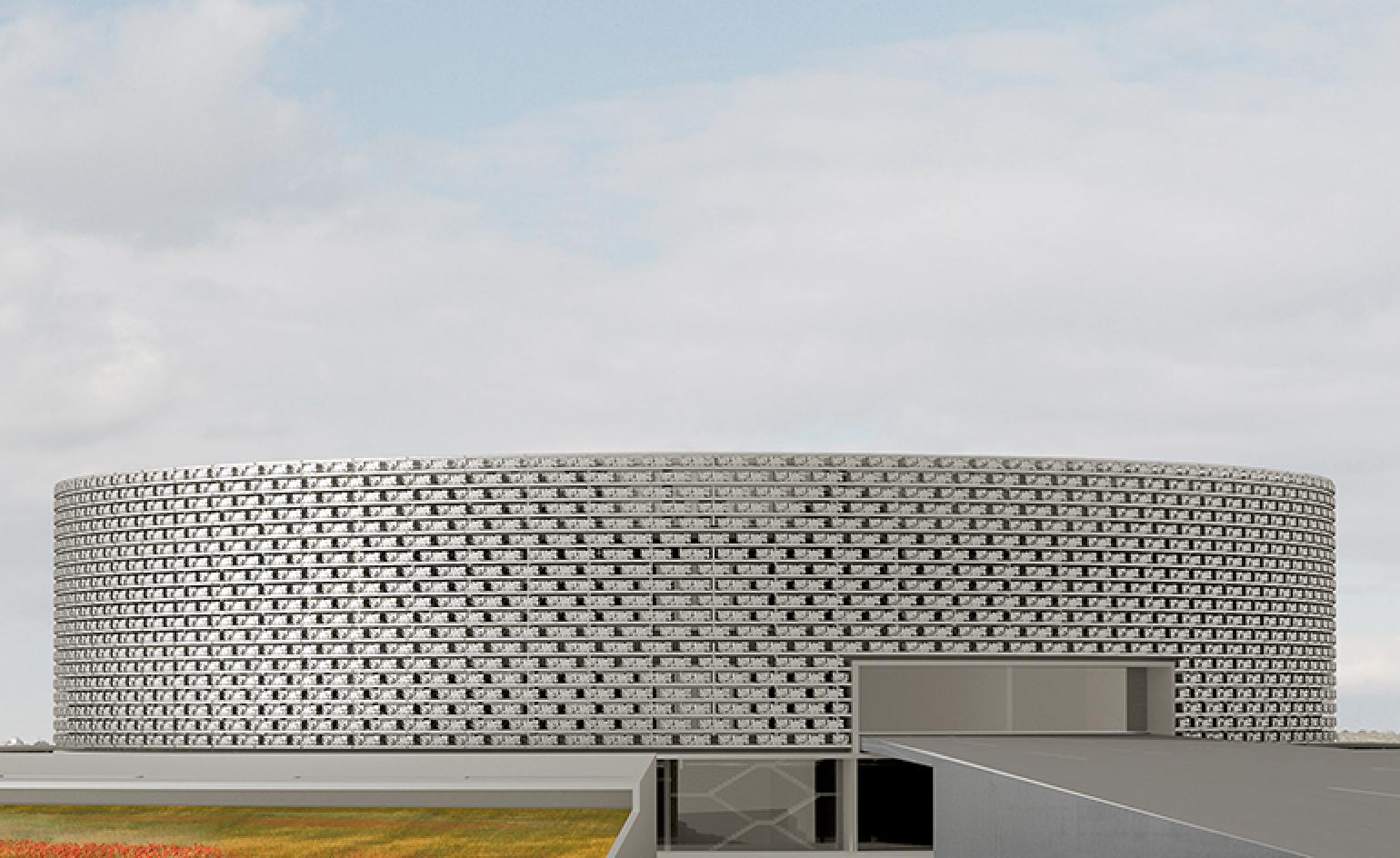 Concrete curves: we take in the charms of an under-construction museum in Spain
Concrete curves: we take in the charms of an under-construction museum in SpainBy Ellie Stathaki