Architect Ian MacDonald invites us into his woodland retreat in Ontario
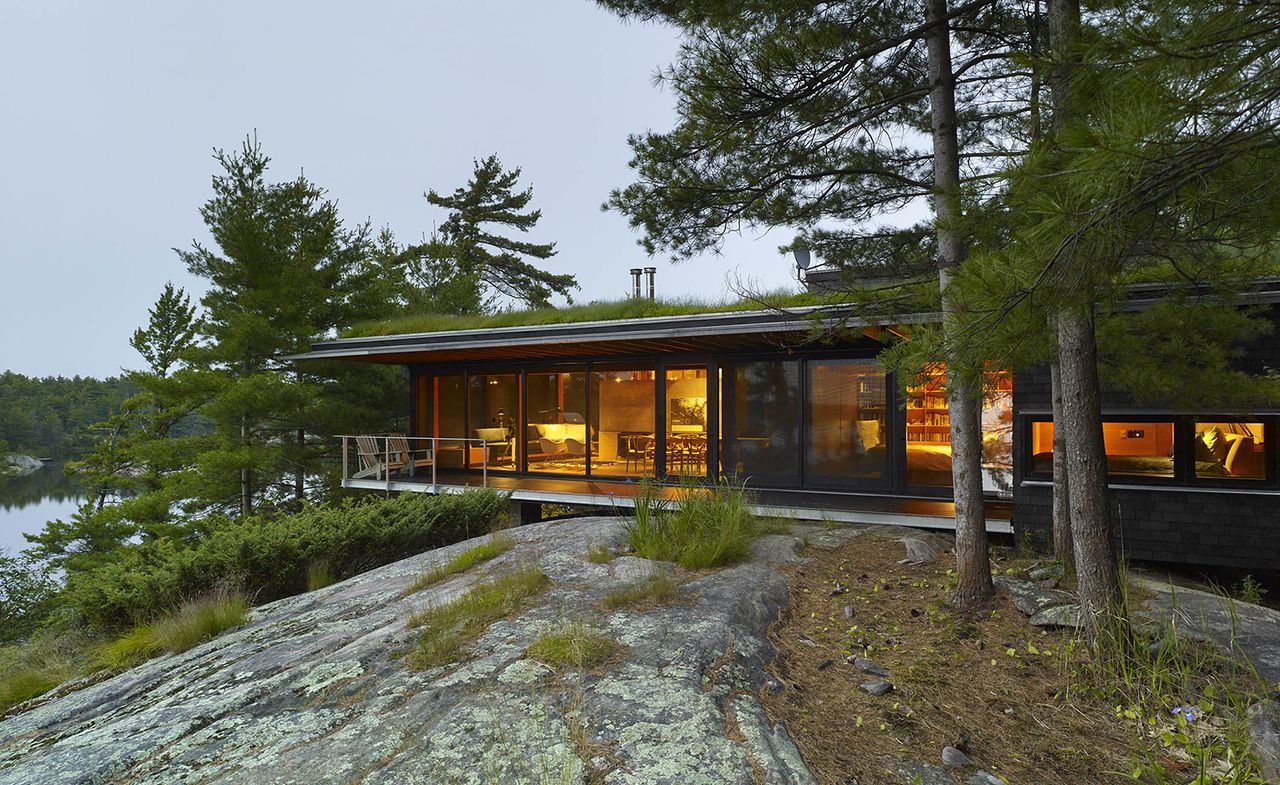
Few retreats rival the humble wood cabin, in architectural purity, natural beauty and sense of freedom; and this masterpiece, nestled in a forested slope of Canada's Georgian Bay archipelago is a fine example of the much loved genre. Designed by Toronto architect Ian MacDonald for his own family vacations, this low-slung cabin sits lightly against the region's rocky islands and white pines.
The architecture takes its cue from the cultural heritage and landscape of the Go Home Bay area in Ontario. While using contemporary language and modern forms, the architect drew heavily on local building techniques and the modest vernacular cottages that dot the area to shape his dream retreat.
'The new building replaces an old, insubstantial structure that was impossible to restore and upgrade,' explains MacDonald. '[The new building] floats over the rock outcrop and carefully defines one’s connection to the landscape and the sequence through which it is experienced.'
Designed with the option to be inhabited all year round if needed, the charcoal-coloured cabin features from large openings that open and connect indoors and outdoors, when the weather allows, to cosy corners - such as a sitting cove, complete with a woodstove - for the colder months.
The interior is simple and efficient. The view unfolds as the visitors enter the house and pass through the long kitchen that runs through the house, also serving as a corridor. The generous living area on one side is matched by bedrooms on the other end of the long, orthogonal building. Some 42 linear feet of windows frame the bay's spectacular views. The structure is cantilevered off a concrete base, which creates a sense of floating among the trees.
Accessed only by water and built in cedar shingles and rough-sawn fir, the structure sits in complete harmony with the nature around it. MacDonald was keen to create a piece of architecture that respects its surrounding natural context. In order to minimise energy wastage during construction, the architect even planned for all the building material to arrive in a single barge.
The design was also created taking into consideration the local weather patterns in order to improve thermal comfort. An irrigated green roof helps cool down the space underneath.
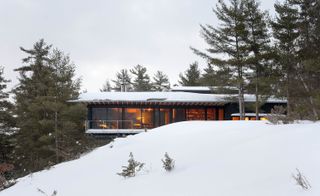
The project takes its cue from the Ontario region's cultural heritage and the bay's architecture
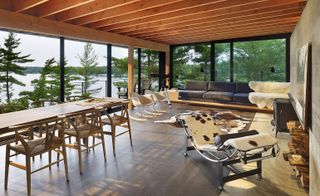
Using contemporary language, the structure also reminds vernacular cottages
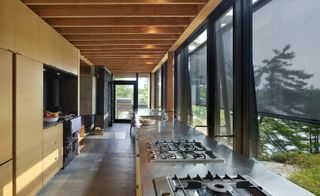
The cabin, which can only be approached by the sea, sits among mature trees and looks out towards the water
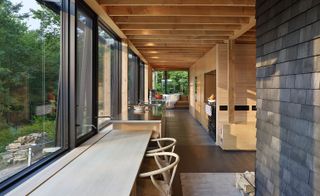
A long kitchen acts as a corridor, linking the house's different areas
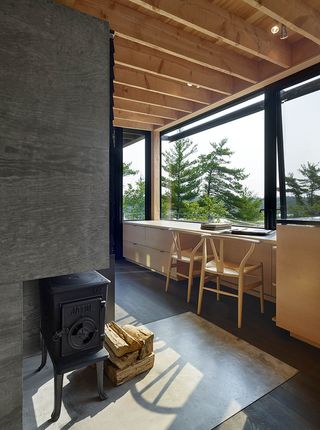
The amber-hued interiors are framed in rough sewn fir wood
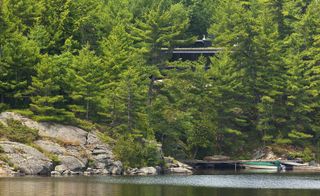
The main room features some 42 linear feet of windows looking west toward the open Go Home Bay channel
INFORMATION
For more information on an MacDonald visit the practice’s website
Wallpaper* Newsletter
Receive our daily digest of inspiration, escapism and design stories from around the world direct to your inbox.
Ellie Stathaki is the Architecture & Environment Director at Wallpaper*. She trained as an architect at the Aristotle University of Thessaloniki in Greece and studied architectural history at the Bartlett in London. Now an established journalist, she has been a member of the Wallpaper* team since 2006, visiting buildings across the globe and interviewing leading architects such as Tadao Ando and Rem Koolhaas. Ellie has also taken part in judging panels, moderated events, curated shows and contributed in books, such as The Contemporary House (Thames & Hudson, 2018), Glenn Sestig Architecture Diary (2020) and House London (2022).
-
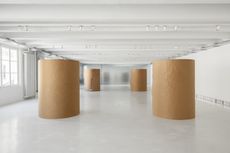 What is the role of fragrance in contemporary culture, asks a new exhibition at 10 Corso Como
What is the role of fragrance in contemporary culture, asks a new exhibition at 10 Corso ComoMilan concept store 10 Corso Como has partnered with London creative agency System Preferences to launch Olfactory Projections 01
By Hannah Tindle Published
-
 Jack White's Third Man Records opens a Paris pop-up
Jack White's Third Man Records opens a Paris pop-upJack White's immaculately-branded record store will set up shop in the 9th arrondissement this weekend
By Charlotte Gunn Published
-
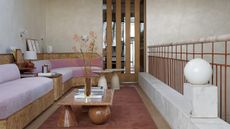 Designer Marta de la Rica’s elegant Madrid studio is full of perfectly-pitched contradictions
Designer Marta de la Rica’s elegant Madrid studio is full of perfectly-pitched contradictionsThe studio, or ‘the laboratory’ as de la Rica and her team call it, plays with colour, texture and scale in eminently rewarding ways
By Anna Solomon Published
-
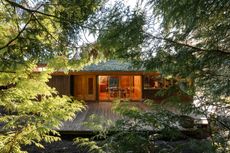 Explore the Perry Estate, a lesser-known Arthur Erickson project in Canada
Explore the Perry Estate, a lesser-known Arthur Erickson project in CanadaThe Perry estate – a residence and studio built for sculptor Frank Perry and often visited by his friend Bill Reid – is now on the market in North Vancouver
By Hadani Ditmars Published
-
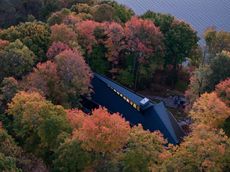 A new lakeshore cottage in Ontario is a spectacular retreat set beneath angled zinc roofs
A new lakeshore cottage in Ontario is a spectacular retreat set beneath angled zinc roofsFamily Cottage by Vokac Taylor mixes spatial gymnastics with respect for its rocky, forested waterside site
By Jonathan Bell Published
-
 We zoom in on Ontario Place, Toronto’s lake-defying 1971 modernist showpiece
We zoom in on Ontario Place, Toronto’s lake-defying 1971 modernist showpieceWe look back at Ontario Place, Toronto’s striking 1971 showpiece and modernist marvel with an uncertain future
By Dave LeBlanc Published
-
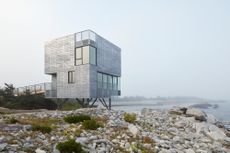 This Canadian guest house is ‘silent but with more to say’
This Canadian guest house is ‘silent but with more to say’El Aleph is a new Canadian guest house by MacKay-Lyons Sweatapple, designed for seclusion and connection with nature, and a Wallpaper* Design Awards 2025 winner
By Ellie Stathaki Published
-
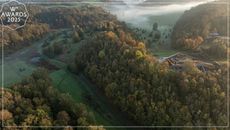 Wallpaper* Design Awards 2025: celebrating architectural projects that restore, rebalance and renew
Wallpaper* Design Awards 2025: celebrating architectural projects that restore, rebalance and renewAs we welcome 2025, the Wallpaper* Architecture Awards look back, and to the future, on how our attitudes change; and celebrate how nature, wellbeing and sustainability take centre stage
By Ellie Stathaki Published
-
 The case of the Ontario Science Centre: a 20th-century architecture classic facing an uncertain future
The case of the Ontario Science Centre: a 20th-century architecture classic facing an uncertain futureThe Ontario Science Centre by Raymond Moriyama is in danger; we look at the legacy and predicament of this 20th-century Toronto gem
By Dave LeBlanc Published
-
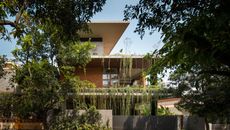 Year in review: the top 12 houses of 2024, picked by architecture director Ellie Stathaki
Year in review: the top 12 houses of 2024, picked by architecture director Ellie StathakiThe top 12 houses of 2024 comprise our finest and most read residential posts of the year, compiled by Wallpaper* architecture & environment director Ellie Stathaki
By Ellie Stathaki Published
-
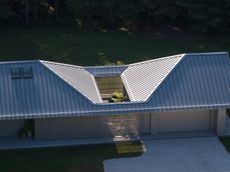 This sustainable family home is an Ontario retreat in tune with its setting
This sustainable family home is an Ontario retreat in tune with its settingRidge House by Superkül is a private Canadian retreat that nods to its context and embraces nature and landscape
By Ellie Stathaki Published