Architect Ted Cullinan designs latest Maggie's Centre in Newcastle
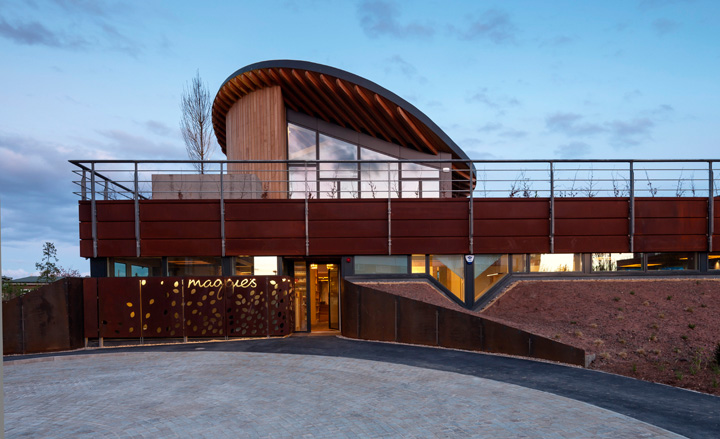
For any architect, the invitation to design a Maggie's Centre is an honour. Charles Jencks, the venerable architecture theorist and his late wife Maggie founded the cancer centres in 1993 after Maggie contracted the disease and wanted a place where she and fellow sufferers could go for support beyond hospital walls.
Maggie passed away in 1995, but since then Jencks has called upon the world's best architects from Zaha Hadid and Frank Gehry to Piers Gough and Richard Rogers, to design Maggie's Centres across the UK and abroad.
This week, the UK's sixteenth Maggie's opens in Newcastle. Designed by venerable British architect Ted Cullinan, it sits between two post-war buildings within the grounds of the Freeman Hospital and is 'designed to be a little paradise', according to Cullinan. It has the usual pre-requisites of every Maggie's: a library stocking everything from encyclopedias to The Beano, counseling rooms, exercise studios and a communal kitchen where visitors can prepare food together.
In addition, Cullinan, who has been shaping the British landscape with his pioneering sustainable style long before it was ever fashionable - and won endless awards for it - has created a space that is 'almost self sufficient' energy-wise. It is built predominantly from beech, has a grass roof and solar panels. Giant windows look on to a south-facing courtyard and the centre is enclosed by beech hedges and grassy banks, planted with wild flowers, which visitors can tend.
'Maggie's Centres attract people from all walks of life who have experienced cancer at any stage, from diagnosis to end of life, but 80 per cent of visitors are women,' says Cullinan. Part of his brief was to attract more men so he kitted out the roof with gym and fitness equipment. 'The idea is to create a place that feels like a home rather than an institution. It was a compliment to be chosen (by Jencks),' says Cullinan, who, like all his predecessors, did the design drawings for free. 'It was extremely rewarding. Everyone at Maggie's is committed to the cause.'
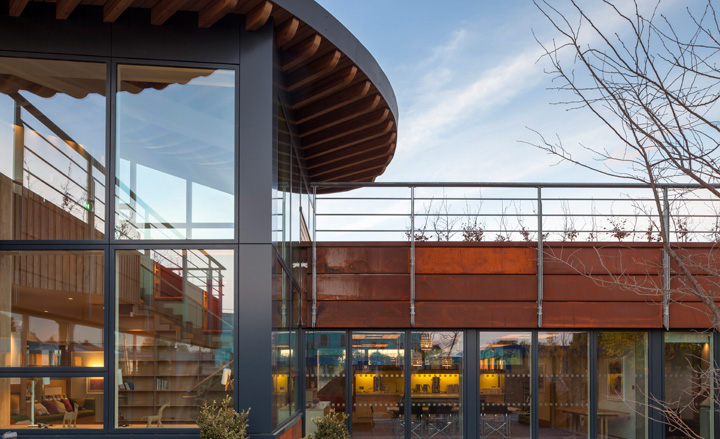
Cullinan, who has long been pioneered the British landscape with his sustainable style has created a space that is 'almost self-sufficient' energy-wise. It is built predominantly from beech, and has a grass roof with solar panels
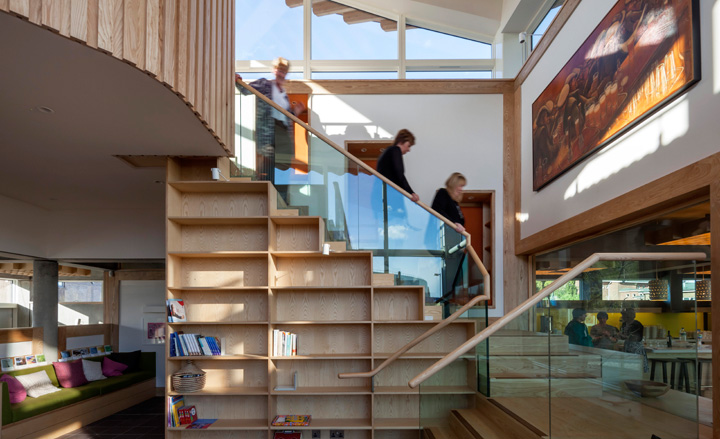
The usual pre-requisites of every Maggie's are present: a library, counseling rooms, exercise studios and a communal kitchen where visitors can prepare food together
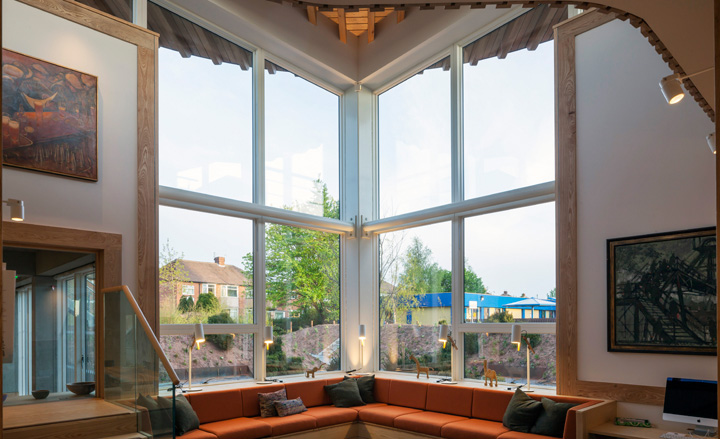
Giant windows look on to a south-facing courtyard and the centre is enclosed by beech hedges and grassy banks, planted with wild flowers, which visitors can tend
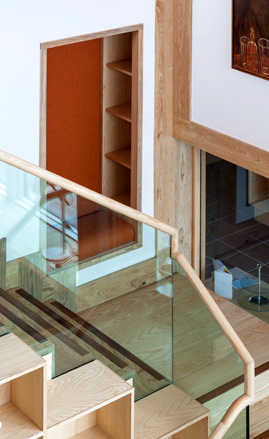
The exterior palette of beech and glass was carried through into the interior and applied here on the stairs
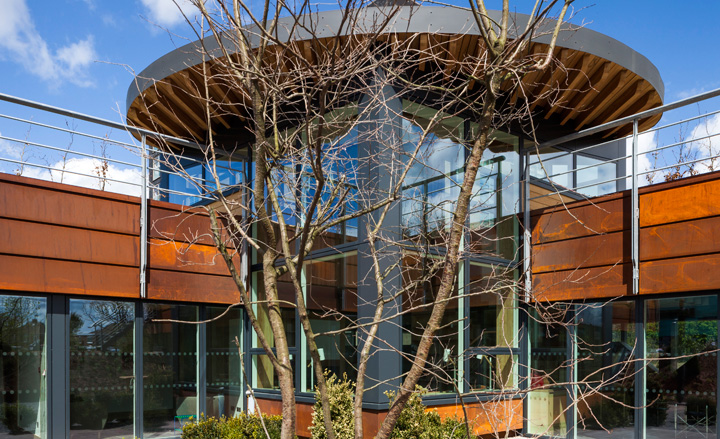
'The idea is to create a place that feels like a home rather than an institution,' says Cullinan, who aimed to create a 'little paradise' with his design
ADDRESS
Maggie's Newcastle
Freeman Hospital
Melville Grove
Newcastle Upon Tyne NE7 7NU
Receive our daily digest of inspiration, escapism and design stories from around the world direct to your inbox.
Emma O'Kelly is a freelance journalist and author based in London. Her books include Sauna: The Power of Deep Heat and she is currently working on a UK guide to wild saunas, due to be published in 2025.
-
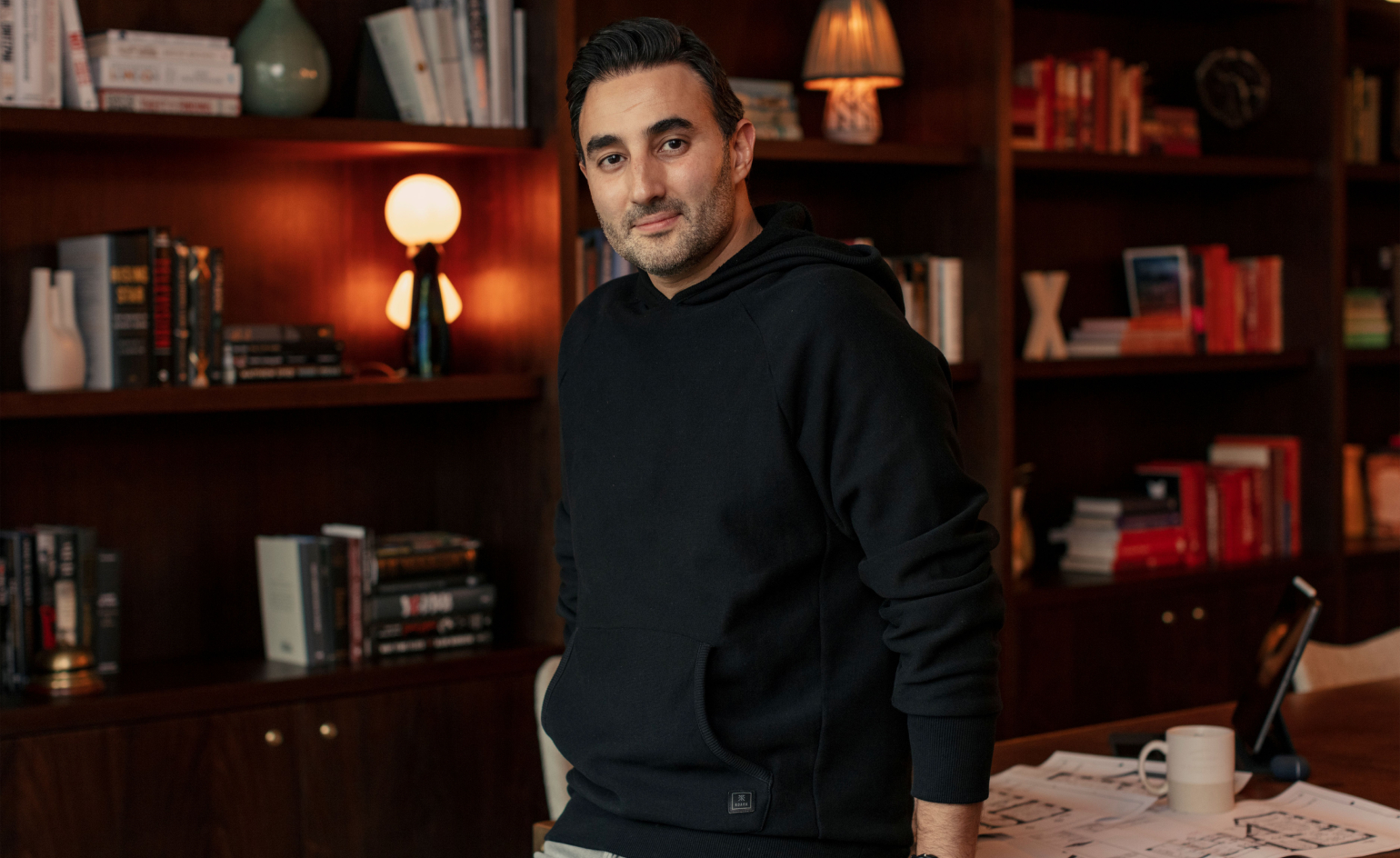 Wallpaper* Design Awards: why Sharan Pasricha is 2026’s Best Host
Wallpaper* Design Awards: why Sharan Pasricha is 2026’s Best HostWe salute the Indian-born, London-based hospitality entrepreneur who can’t stop thinking about ways to upgrade how we live, work and connect
-
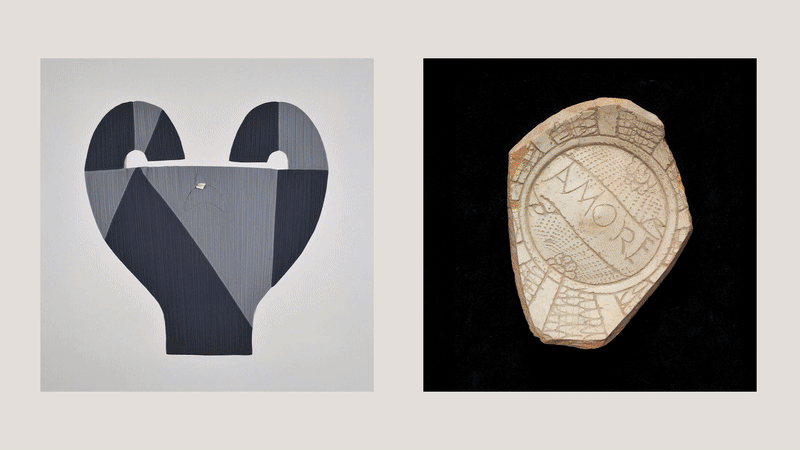 Wallpaper* Design Awards: London’s V&A East Storehouse is Launch of the Year 2026
Wallpaper* Design Awards: London’s V&A East Storehouse is Launch of the Year 2026Designed by Diller Scofidio + Renfro, the V&A family’s latest outpost turns the museum concept on its head, offering a revolutionary peek into the daily life of the institution’s Wunderkammer of a collection
-
 From jet bikes to electric speedsters, the CES debuts that might just fly
From jet bikes to electric speedsters, the CES debuts that might just flyCES 2026 brought new releases in the world of mobility tech, including a host of automotive AI innovations. We’ve rounded up the show's key debuts
-
 Step inside this perfectly pitched stone cottage in the Scottish Highlands
Step inside this perfectly pitched stone cottage in the Scottish HighlandsA stone cottage transformed by award-winning Glasgow-based practice Loader Monteith reimagines an old dwelling near Inverness into a cosy contemporary home
-
 This curved brick home by Flawk blends quiet sophistication and playful details
This curved brick home by Flawk blends quiet sophistication and playful detailsDistilling developer Flawk’s belief that architecture can be joyful, precise and human, Runda brings a curving, sculptural form to a quiet corner of north London
-
 A compact Scottish home is a 'sunny place,' nestled into its thriving orchard setting
A compact Scottish home is a 'sunny place,' nestled into its thriving orchard settingGrianan (Gaelic for 'sunny place') is a single-storey Scottish home by Cameron Webster Architects set in rural Stirlingshire
-
 Porthmadog House mines the rich seam of Wales’ industrial past at the Dwyryd estuary
Porthmadog House mines the rich seam of Wales’ industrial past at the Dwyryd estuaryStröm Architects’ Porthmadog House, a slate and Corten steel seaside retreat in north Wales, reinterprets the area’s mining and ironworking heritage
-
 Arbour House is a north London home that lies low but punches high
Arbour House is a north London home that lies low but punches highArbour House by Andrei Saltykov is a low-lying Crouch End home with a striking roof structure that sets it apart
-
 A former agricultural building is transformed into a minimal rural home by Bindloss Dawes
A former agricultural building is transformed into a minimal rural home by Bindloss DawesZero-carbon design meets adaptive re-use in the Tractor Shed, a stripped-back house in a country village by Somerset architects Bindloss Dawes
-
 RIBA House of the Year 2025 is a ‘rare mixture of sensitivity and boldness’
RIBA House of the Year 2025 is a ‘rare mixture of sensitivity and boldness’Topping the list of seven shortlisted homes, Izat Arundell’s Hebridean self-build – named Caochan na Creige – is announced as the RIBA House of the Year 2025
-
 In addition to brutalist buildings, Alison Smithson designed some of the most creative Christmas cards we've seen
In addition to brutalist buildings, Alison Smithson designed some of the most creative Christmas cards we've seenThe architect’s collection of season’s greetings is on show at the Roca London Gallery, just in time for the holidays