Arresting archive: Herzog and de Meuron share their Kabinett of wonders
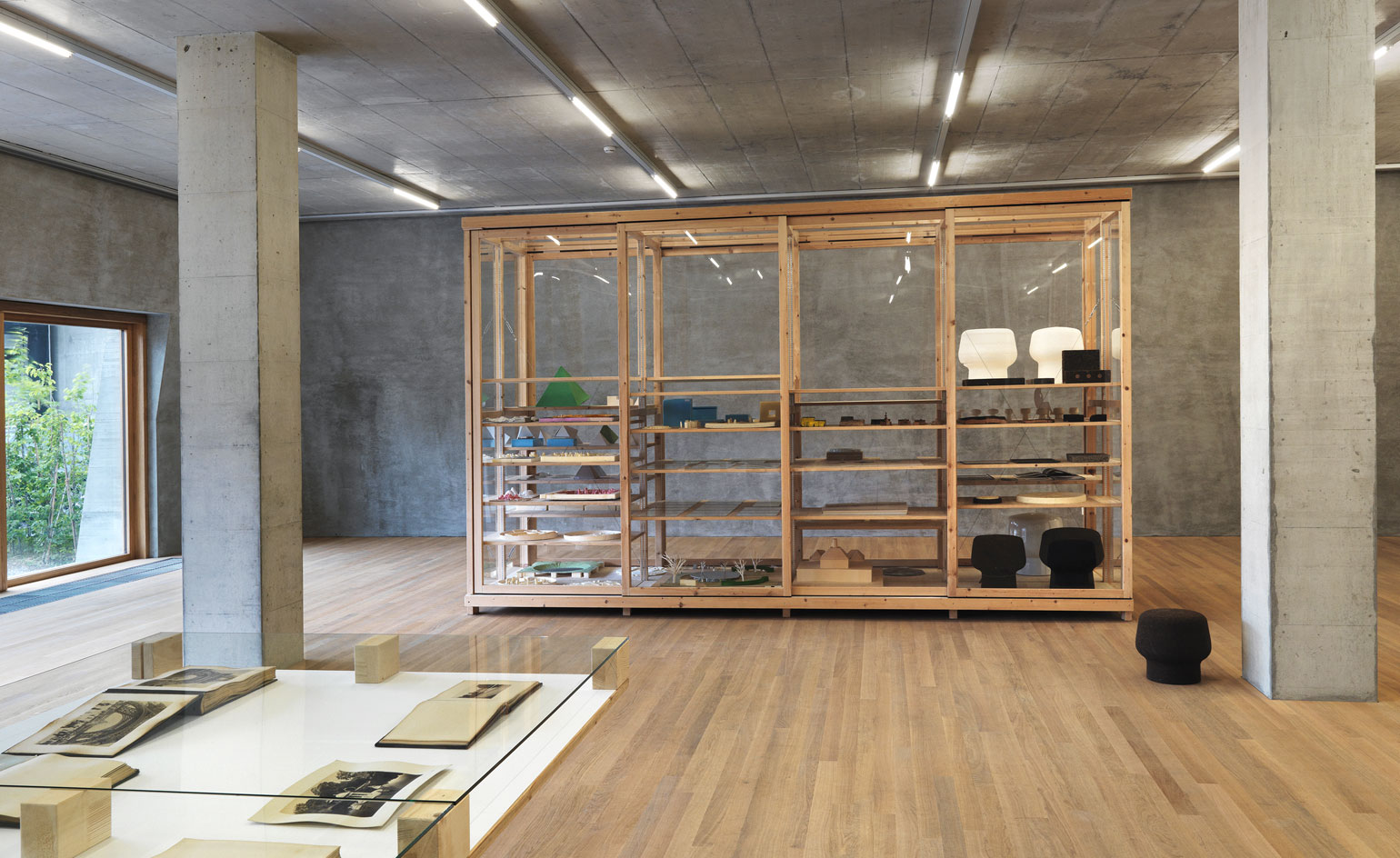
An international and multi-tasking office of the calibre of Swiss architecture team Herzog and de Meuron no doubt has a wealth of archival material attached to each of their projects - all valuable pieces of information that are often rarely seen outside the architects' main HQ. The office's Kabinett project is about to change this.
The Kabinett is a charitable foundation set up in Basel to make the celebrated architects' estate accessible to the public. Establishing this initiative in their home town - so that their holdings 'may contribute to the cultural substance of our native city', explain the architects - has been a 'lifelong aspiration' for the duo. The pieces will also be available for loan, especially to the local Kunstmuseum. In fact its director, Bernhard Mendes Bürgi, will join Jacques Herzog, Pierre de Meuron and Partner-in-Charge Esther Zumsteg as board member in this exciting new venture.
Why call it a 'cabinet'? It's simple, as the architects explain. It signifies a space that is 'intimate' and holds something that has been lovingly preserved. Additionally, the archive is installed in the firm's Helsinki Dreispitz building, which they say, is more of a showroom than a warehouse. The project, which opened in 2014 and includes the archive and apartments, is one of the firm's most recent completions in town and was initiated and developed by them.
Holdings will include drawings, hand-sketches, photographs, films and architectural models, but also texts. A separate department will house the architects' art collection, while the Kabinett will also provide a home to a wide-ranging collection of photographs that belonged to Ruth and Peter Herzog.
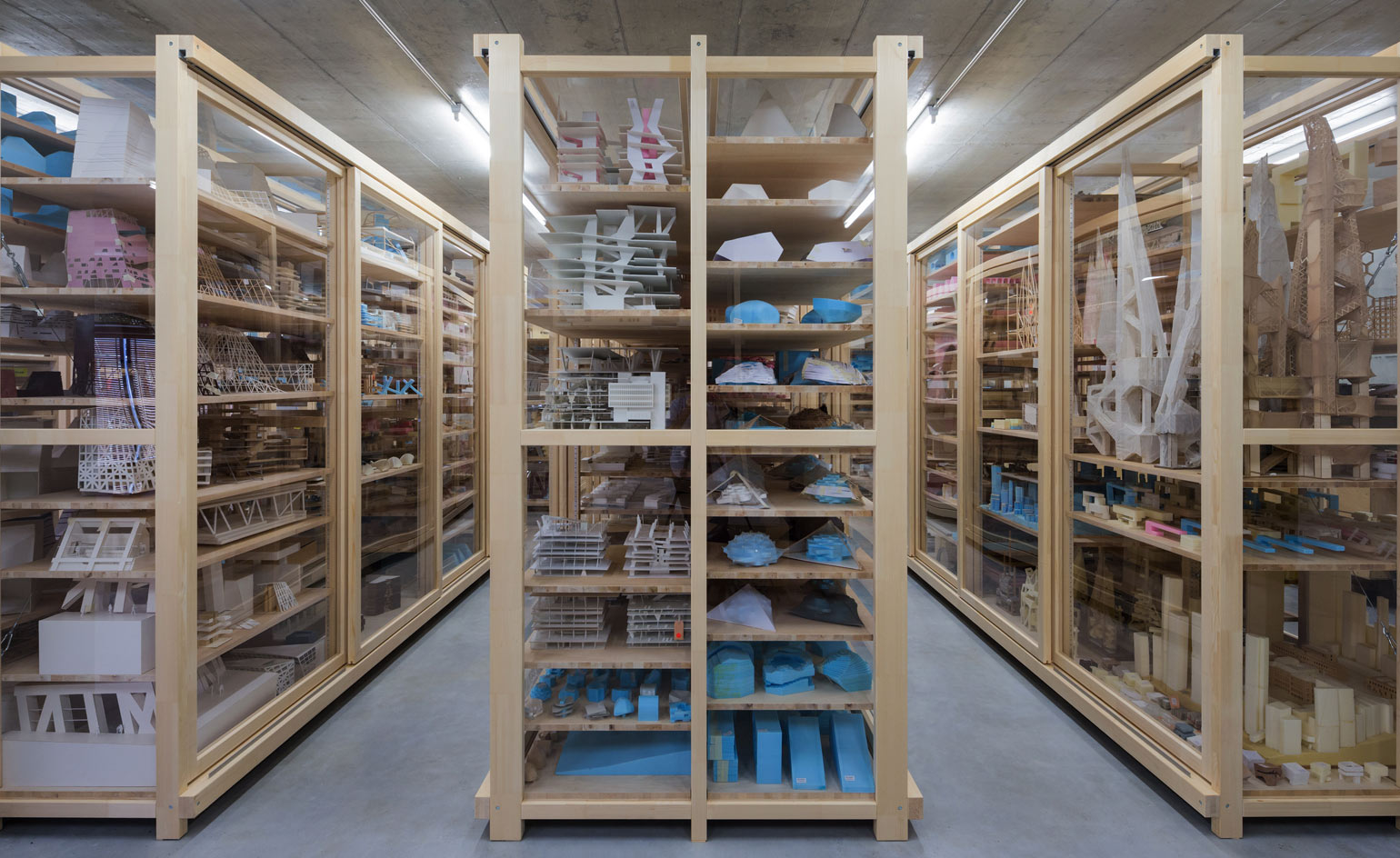
A special section will hold the office's architecture models. copyright Jacques Herzog and Pierre de Meuron Kabinett (Foundation)
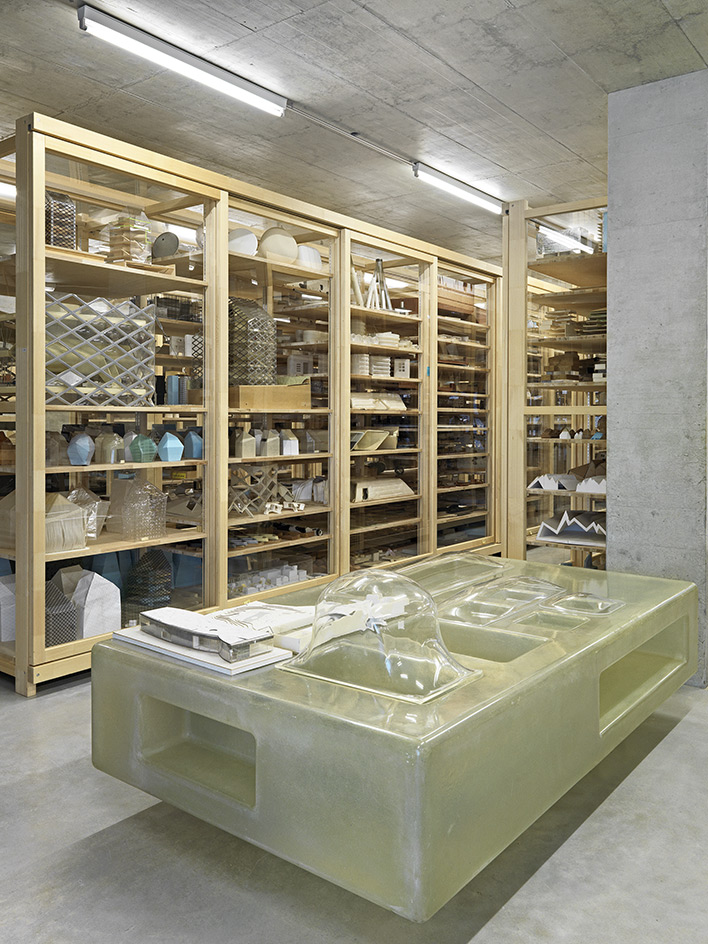
The Kabinett will be open to experts and researchers by appointment. copyright Jacques Herzog and Pierre de Meuron Kabinett (Foundation)
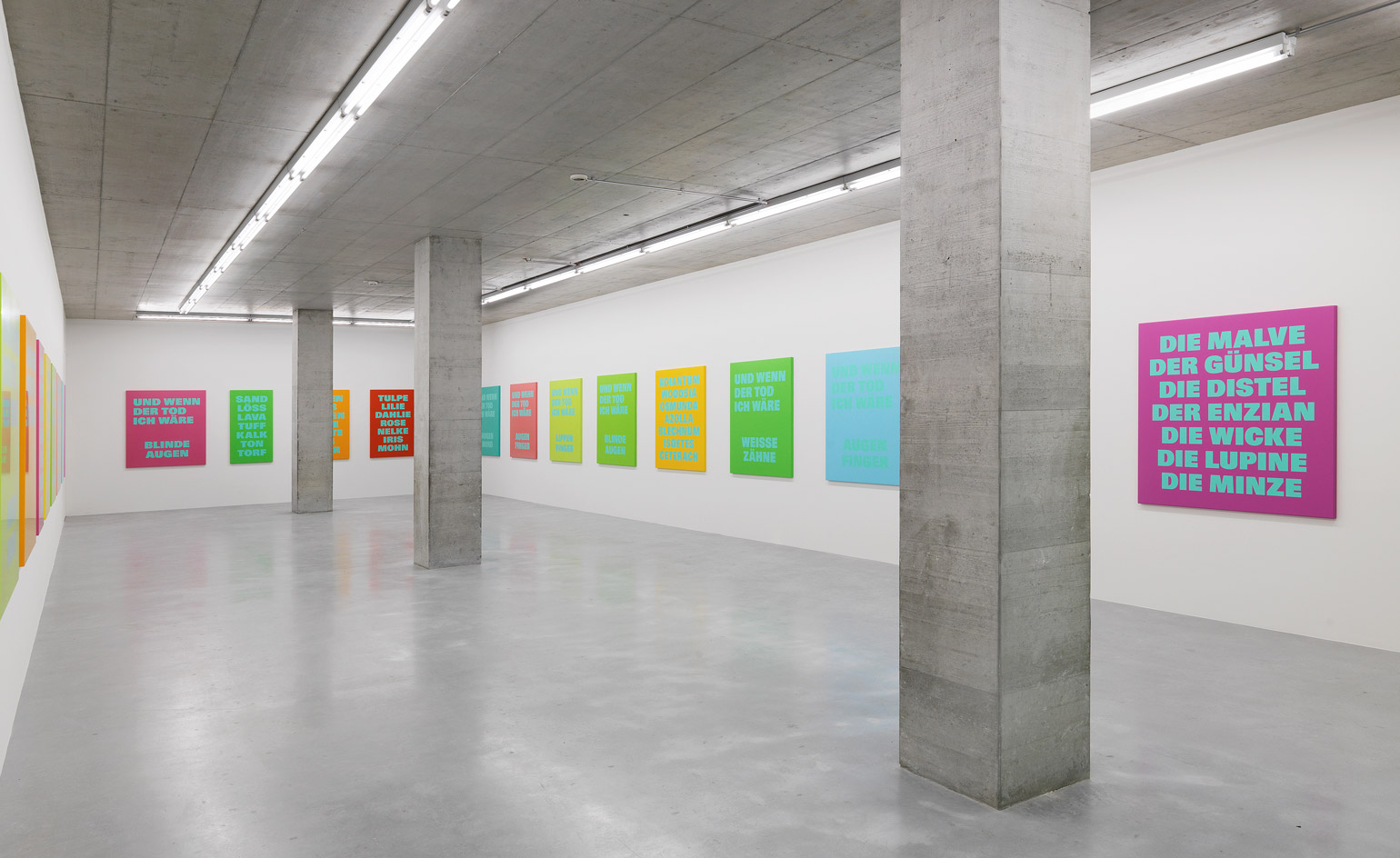
The space will also provide a home to the firm's art collection - cdisplayed here is Rémy Zaugg's Vom Tod II. copyright Jacques Herzog and Pierre de Meuron Kabinett (Foundation)
Wallpaper* Newsletter
Receive our daily digest of inspiration, escapism and design stories from around the world direct to your inbox.
Ellie Stathaki is the Architecture & Environment Director at Wallpaper*. She trained as an architect at the Aristotle University of Thessaloniki in Greece and studied architectural history at the Bartlett in London. Now an established journalist, she has been a member of the Wallpaper* team since 2006, visiting buildings across the globe and interviewing leading architects such as Tadao Ando and Rem Koolhaas. Ellie has also taken part in judging panels, moderated events, curated shows and contributed in books, such as The Contemporary House (Thames & Hudson, 2018), Glenn Sestig Architecture Diary (2020) and House London (2022).
-
 Maserati joins forces with Giorgetti for a turbo-charged relationship
Maserati joins forces with Giorgetti for a turbo-charged relationshipAnnouncing their marriage during Milan Design Week, the brands unveiled a collection, a car and a long term commitment
By Hugo Macdonald
-
 Through an innovative new training program, Poltrona Frau aims to safeguard Italian craft
Through an innovative new training program, Poltrona Frau aims to safeguard Italian craftThe heritage furniture manufacturer is training a new generation of leather artisans
By Cristina Kiran Piotti
-
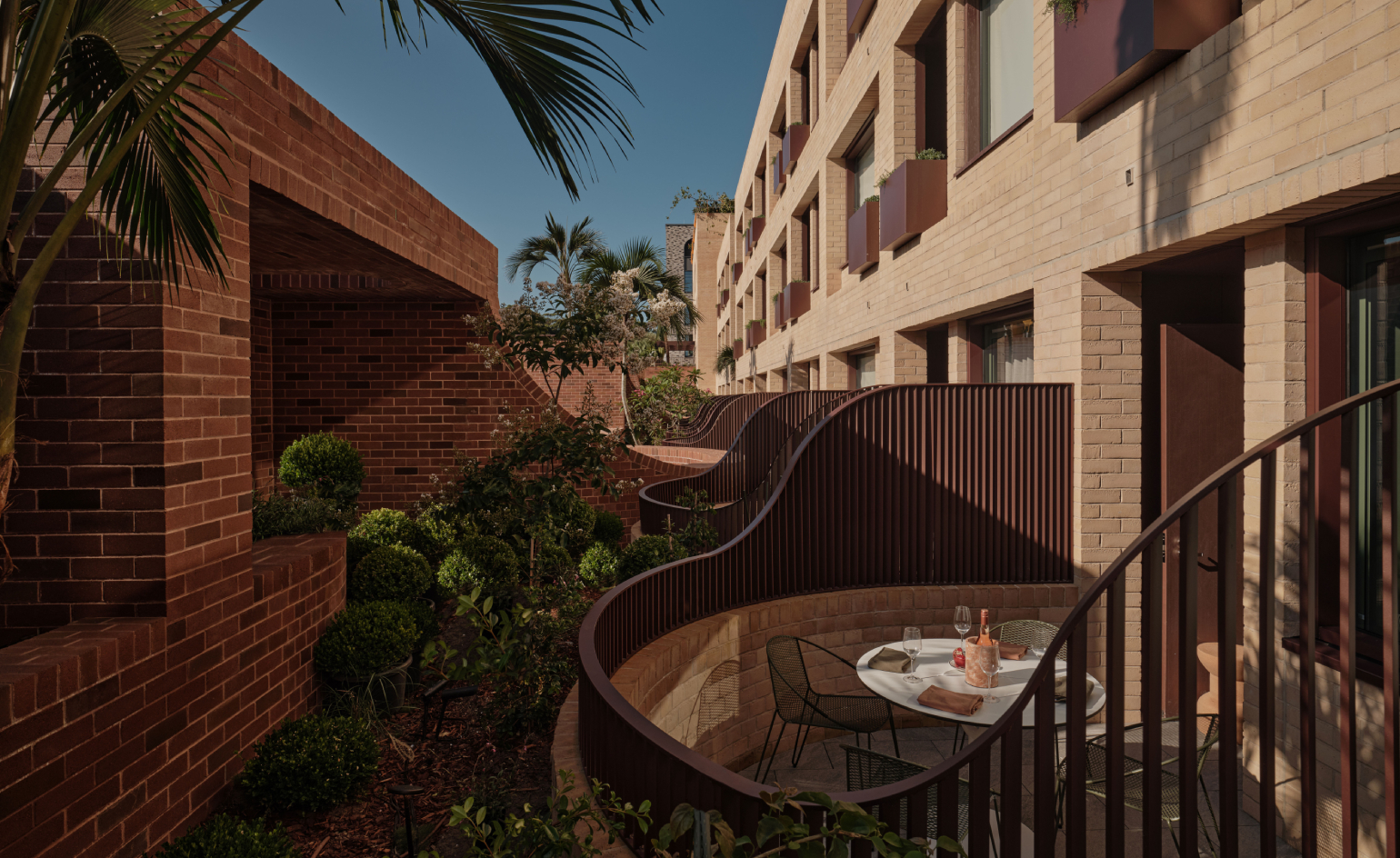 Wallpaper* checks in at The Eve Hotel Sydney: a lush urban escape
Wallpaper* checks in at The Eve Hotel Sydney: a lush urban escapeA new Sydney hotel makes a bold and biophilic addition to a buzzing neighbourhood that’s on the up
By Kee Foong
-
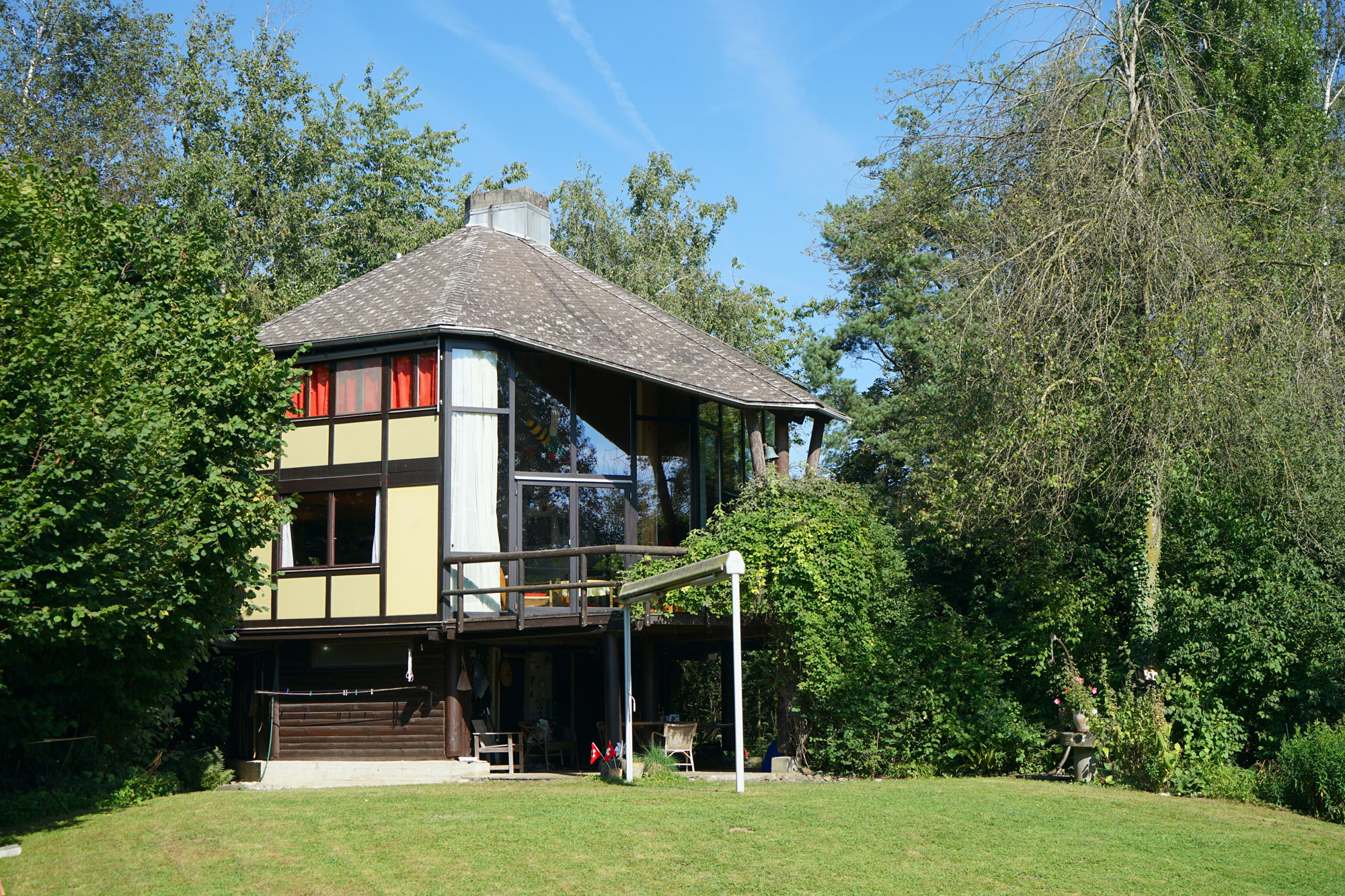 Meet Lisbeth Sachs, the lesser known Swiss modernist architect
Meet Lisbeth Sachs, the lesser known Swiss modernist architectPioneering Lisbeth Sachs is the Swiss architect behind the inspiration for creative collective Annexe’s reimagining of the Swiss pavilion for the Venice Architecture Biennale 2025
By Adam Štěch
-
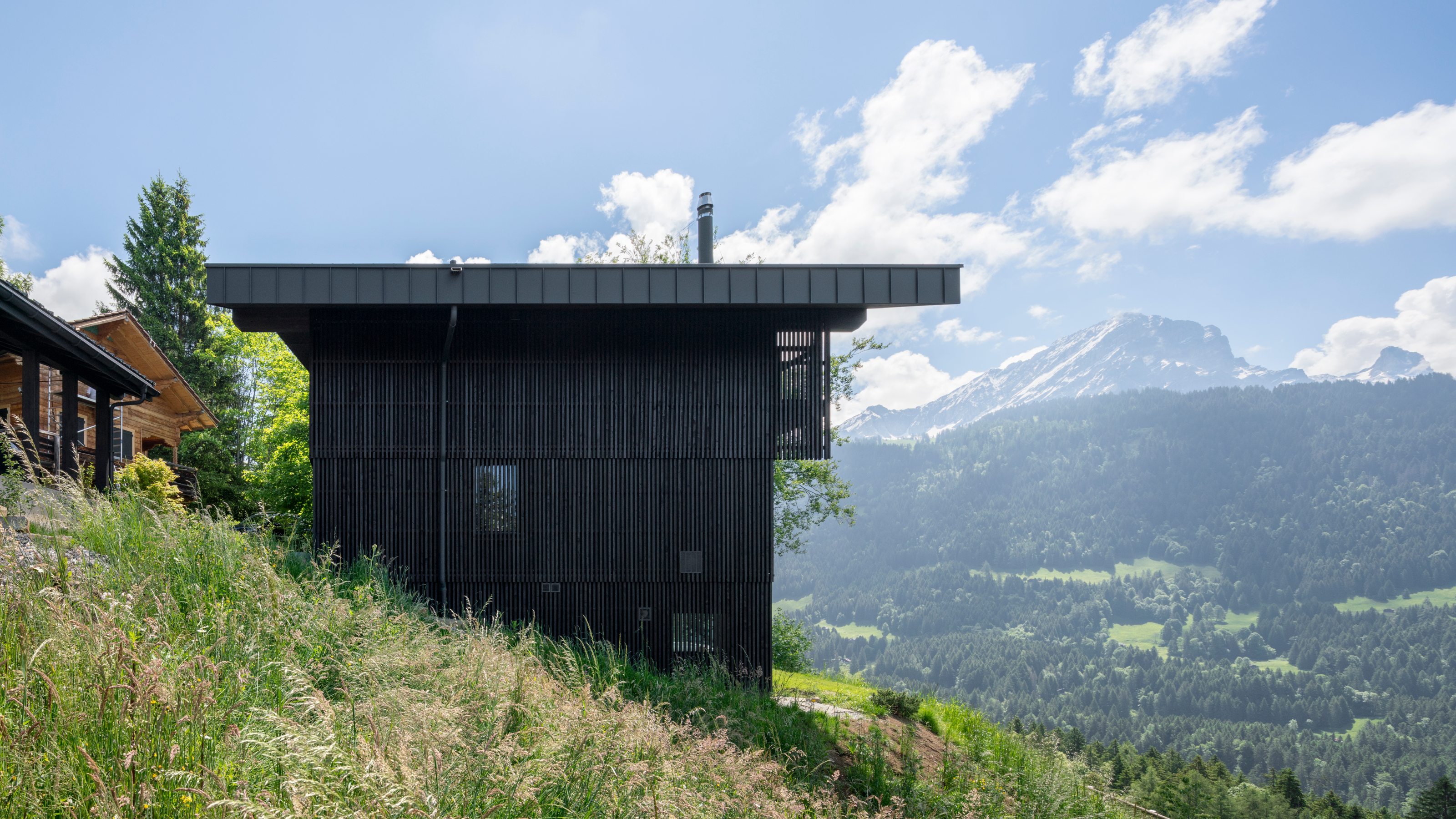 A contemporary Swiss chalet combines tradition and modernity, all with a breathtaking view
A contemporary Swiss chalet combines tradition and modernity, all with a breathtaking viewA modern take on the classic chalet in Switzerland, designed by Montalba Architects, mixes local craft with classic midcentury pieces in a refined design inside and out
By Jonathan Bell
-
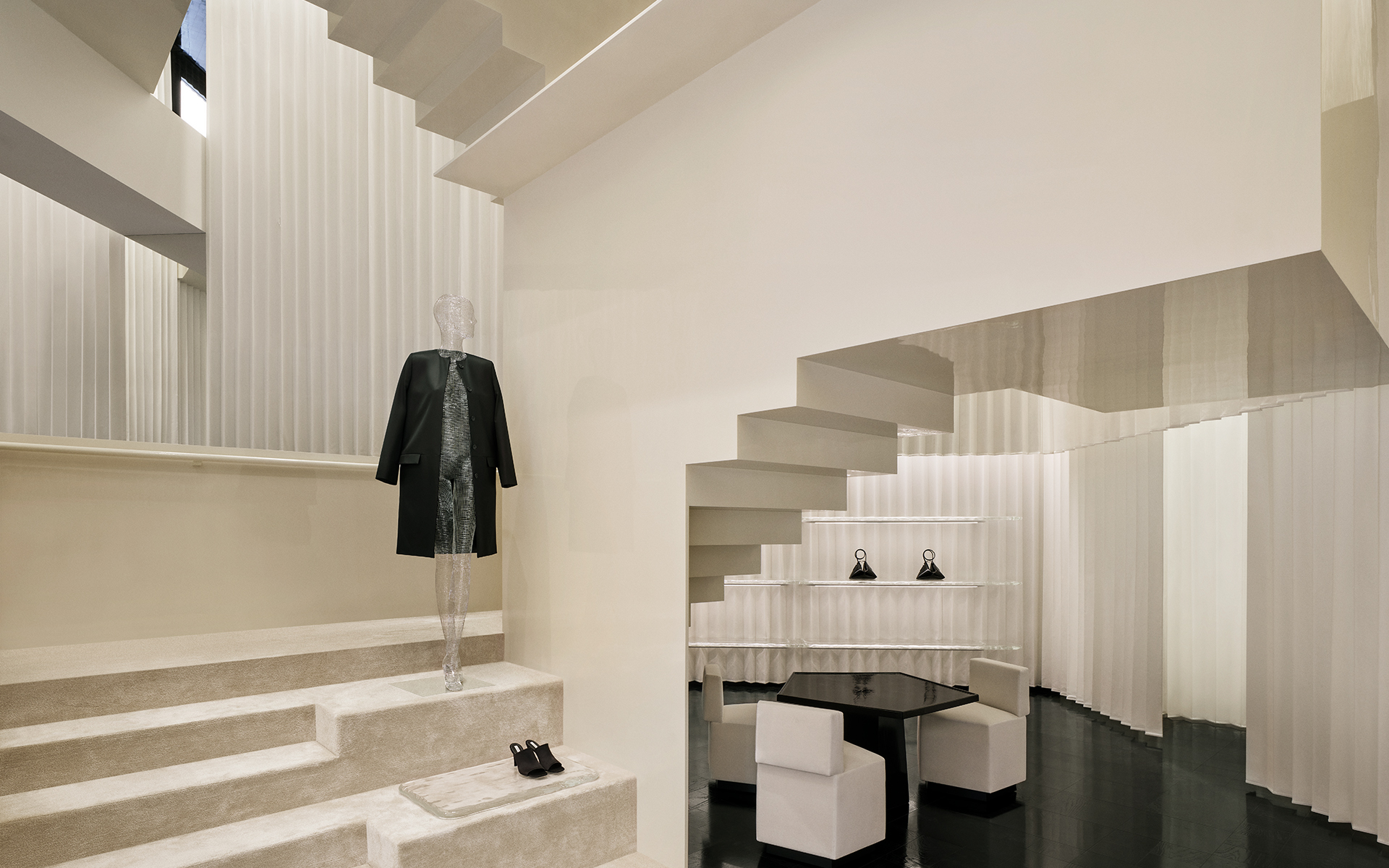 Bold, geometric minimalism rules at Toteme’s new store by Herzog & de Meuron in China
Bold, geometric minimalism rules at Toteme’s new store by Herzog & de Meuron in ChinaToteme launches a bold, monochromatic new store in Beijing – the brand’s first in China – created by Swiss architecture masters Herzog & de Meuron
By Ellie Stathaki
-
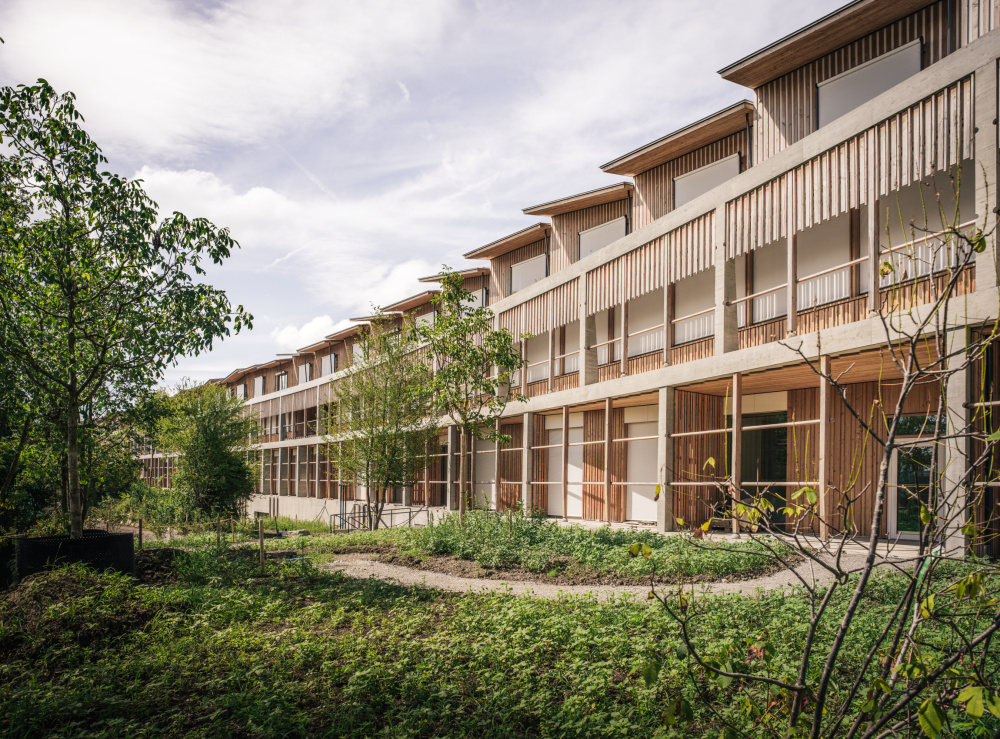 Herzog & de Meuron’s Children’s Hospital in Zurich is a ‘miniature city’
Herzog & de Meuron’s Children’s Hospital in Zurich is a ‘miniature city’Herzog & de Meuron’s Children’s Hospital in Zurich aims to offer a case study in forward-thinking, contemporary architecture for healthcare
By Ellie Stathaki
-
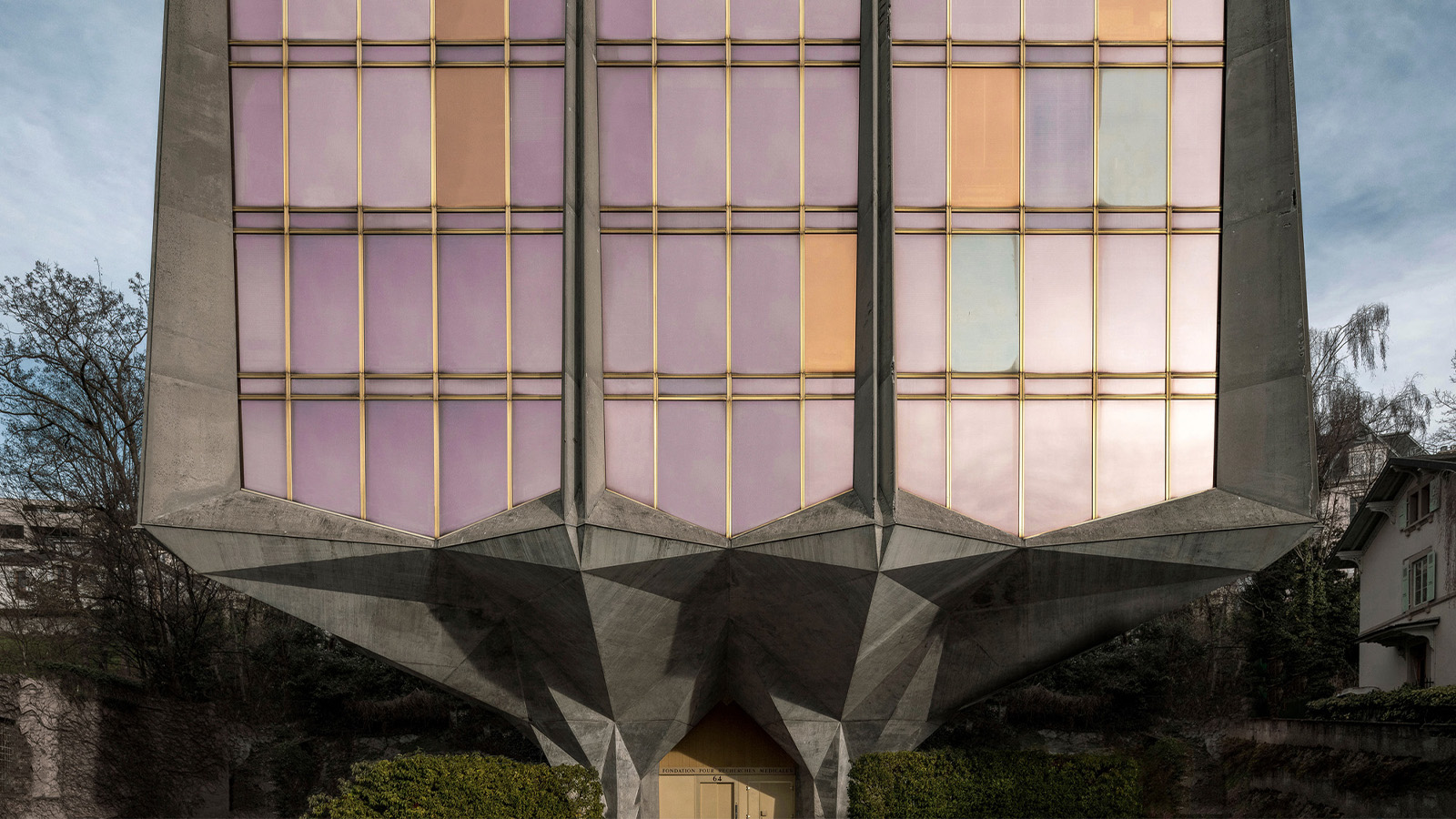 Step inside La Tulipe, a flower-shaped brutalist beauty by Jack Vicajee Bertoli in Geneva
Step inside La Tulipe, a flower-shaped brutalist beauty by Jack Vicajee Bertoli in GenevaSprouting from the ground, nicknamed La Tulipe, the Fondation Pour Recherches Médicales building by Jack Vicajee Bertoli is undergoing a two-phase renovation, under the guidance of Geneva architects Meier + Associé
By Jonathan Glancey
-
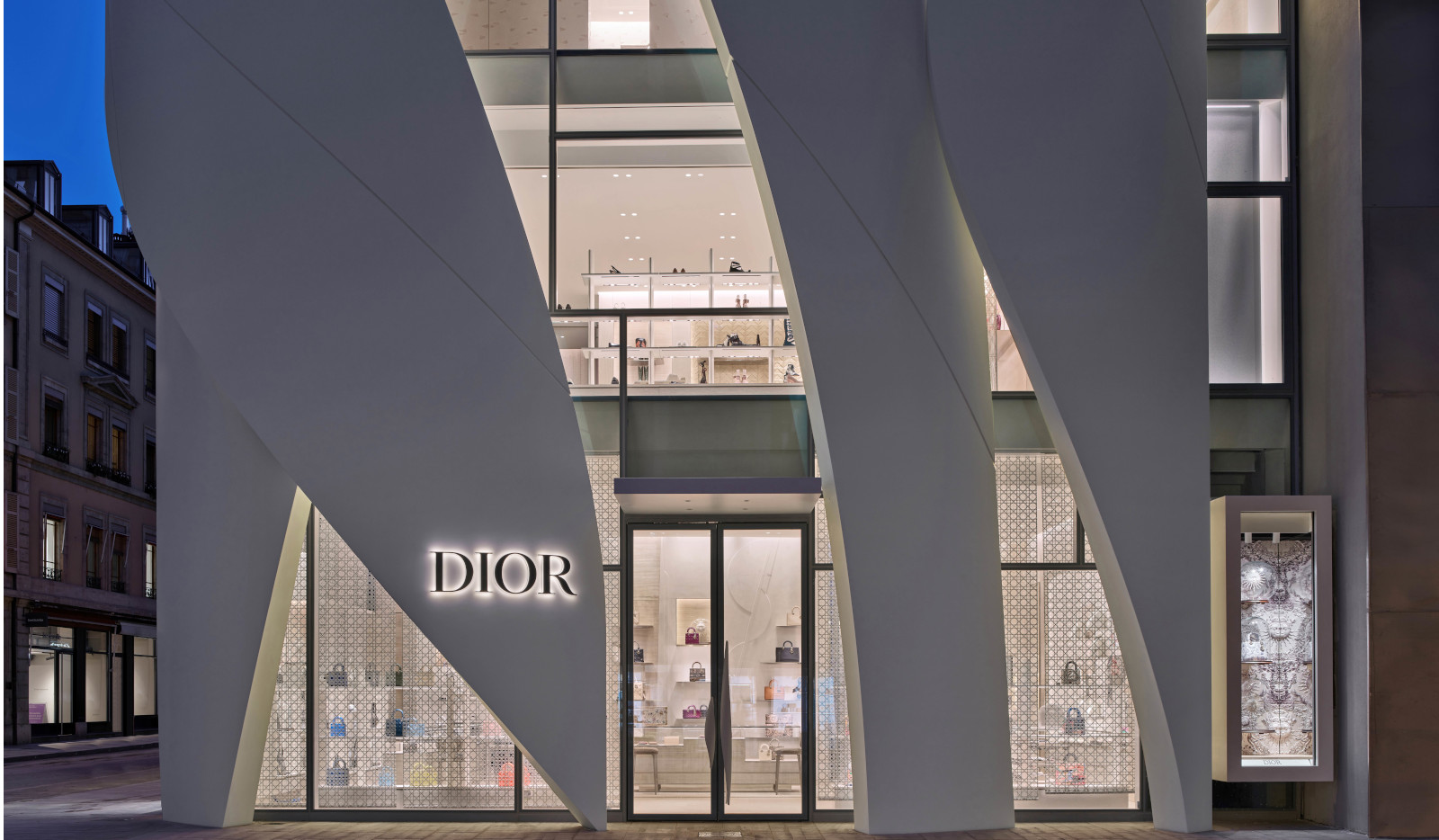 Christian de Portzamparc’s Dior Geneva flagship store dazzles and flows
Christian de Portzamparc’s Dior Geneva flagship store dazzles and flowsDior’s Geneva flagship by French architect Christian de Portzamparc has a brand new, wavy façade that references the fashion designer's original processes using curves, cuts and light
By Herbert Wright
-
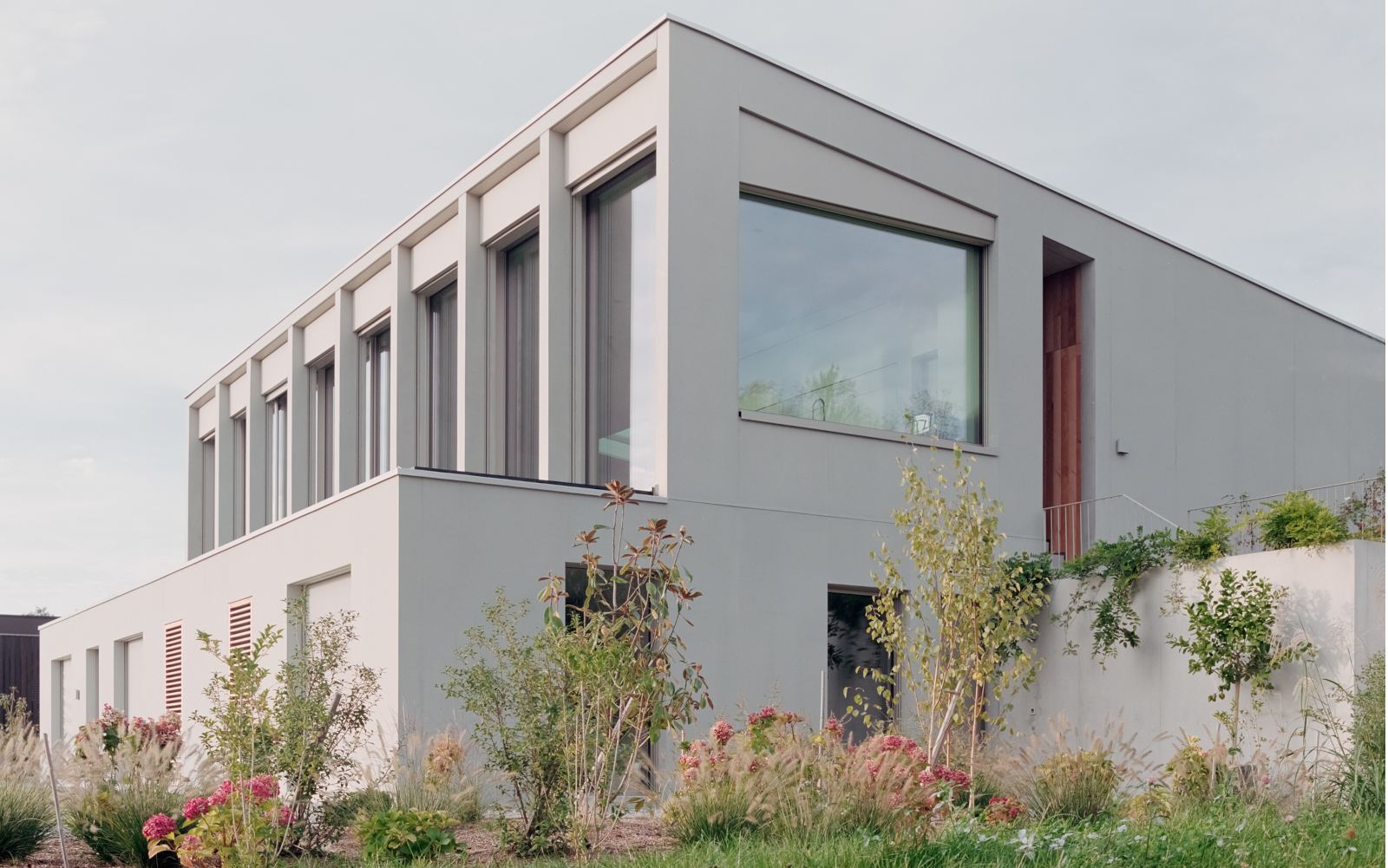 An Uetikon house embraces minimalism, light, and its Swiss lake views
An Uetikon house embraces minimalism, light, and its Swiss lake viewsThis Uetikon home by Pablo Pérez Palacios Arquitectos Asociados (PPAA) sets itself apart from traditional Swiss housing, with a contemporary design that connects with nature
By Tianna Williams
-
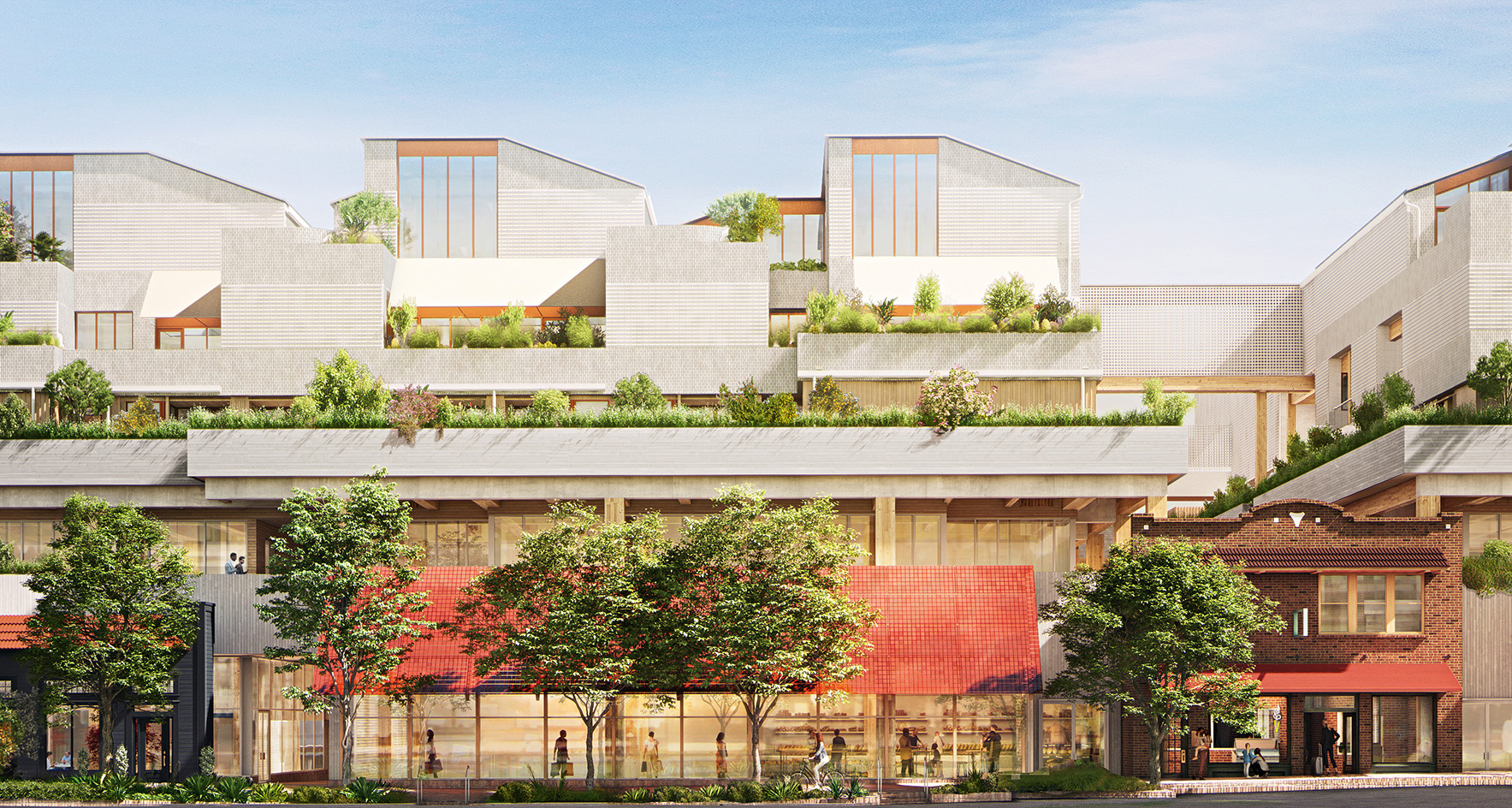 Look inside Sixth&Blanco, Herzog & de Meuron’s first project in Texas
Look inside Sixth&Blanco, Herzog & de Meuron’s first project in TexasStep inside Sixth&Blanco by Herzog & de Meuron, as the Swiss studio reveals interior images of its first ever Texas design, a forward-thinking, sustainable and mixed-use scheme
By Ellie Stathaki