Back to the future: Bureau V designs National Sawdust music hall in New York
Brooklyn-based architecture firm Bureau V transforms an old Sawdust factory into a state-of-the-art music hall in Williamsburg
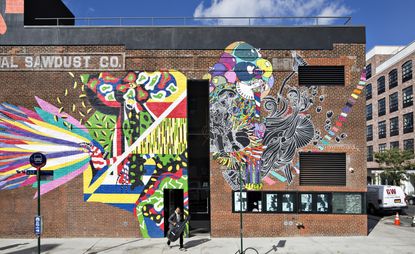
'In order to move forward, we decided to look back,' says architecture firm Bureau V of its $16 million design for a new music hall in Williamsburg. 'At its core, the design of National Sawdust is a retooling of the 18th century chamber hall model as an incubator for new music.'
Conceived as a non-profit music venue, the Sawdust provides a space for emerging composers and musicians to compose, experiment, rehearse, record, and showcase new work.
Named after the factory that once inhabited the century-old building, the National Sawdust looks relatively unchanged from the outside with its brick facade and original signage, however on the inside, the 1,200 square metre crystalline interior could not be more different. Through the double-height black-tiled lobby, crowned with a custom marble and neon chandelier designed by Bureau V, a 10ft x 10ft acoustically-rated, vertically-sliding door opens to reveal the theatre's show-stopping chamber hall within.
Wrapped with a translucent skin made from angular panels of perforated metal and fabric composite, the chamber hall was developed in collaboration with the acoustics and theatre teams at Arup, who helped Bureau V devise the state-of-the-art, acoustically-driven design. The chamber hall, which is essentially a box-in box construction floating on spring isolators within a concrete shell, is equipped with a wrap-around balcony and custom variable stage configurations that can be lowered to sit flush with the floor.
To help aid and optimise the complex design process, Bureau V wrote a series of custom software programmes that enabled them to seamlessly integrate the new structure with the existing shell along with an A/V infrastructure, spatial acoustic strategy and lighting requirements.
Fitted with custom chairs designed by Bureau V, the new design is able to accommodate a 70-piece orchestra for rehearsals and recordings, 170 patrons in row seating, 120 patrons in cabaret seating, or up to 350 standing guests. The building will also house two bars and a restaurant, also designed by Bureau V, featuring James Beard Award-winning chef Patrick Connolly
Led by Stella Lee, Laura Trevino and Peter Zuspan, Bureau V is a Brooklyn-based design studio and the National Sawdust is the firm's first completed building. 'To be a part of this project from its conception through its forthcoming completion, and now to be part of its future has truly been a dream,' says Bureau V's Peter Zuspan, who is also the Secretary of the non-profit's Board of Directors and a curator at National Sawdust. 'For National Sawdust's founder, Kevin Dolan, to have trusted a young and largely untested studio, who had never built a building, with the design of a project like this one is a testament to his vision. I know of no other institution that supports and takes risks on young artists with this level of commitment.'
Wallpaper* Newsletter
Receive our daily digest of inspiration, escapism and design stories from around the world direct to your inbox.
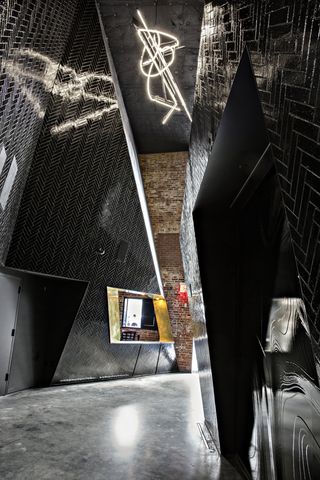
Visitors enter the space through a double-height lobby with black-tiled, slanting walls. The space is lit by a custom marble and neon chandelier designed by Bureau V
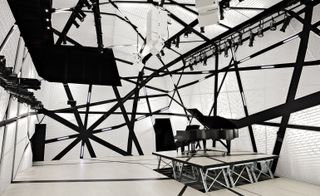
Accessed through a 10ft x 10ft acoustically-rated, vertically-sliding door, the acoustically-driven chamber hall is wrapped with a translucent skin made from angular panels of perforated metal and fabric composite
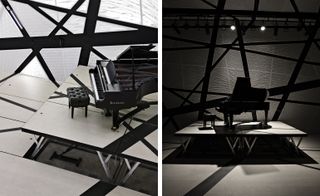
Designed to accommodate a 70-piece orchestra for rehearsals and recordings, 170 patrons in row seating, 120 patrons in cabaret seating, or up to 350 standing guests, the chamber is equipped with a wrap-around balcony and a variable stage set that can be raised up or lowered to sit flush with the floor
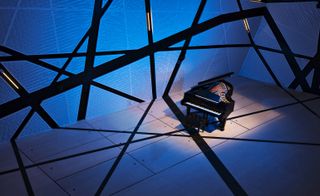
The chamber's box-in box construction allows the entire space to achieve the same low background noise levels as the world's finest recording studios
INFORMATION
For more information visit National Sawdust’s website or Bureau V’s website
Photography by Floto+Warner
ADDRESS
80 North 6th Street (at Wythe Avenue)
Brooklyn, NY
Ali Morris is a UK-based editor, writer and creative consultant specialising in design, interiors and architecture. In her 16 years as a design writer, Ali has travelled the world, crafting articles about creative projects, products, places and people for titles such as Dezeen, Wallpaper* and Kinfolk.
-
 Maserati unveils the Fuoriserie By Hiroshi Fujiwara MC20 Cielo model
Maserati unveils the Fuoriserie By Hiroshi Fujiwara MC20 Cielo modelHiroshi Fujiwara, the so-called Godfather of Streetwear, lends his talents to Maserati’s in-house bespoke division, creating a stylish take on the company’s open-topped supercar
By Jonathan Bell Published
-
 Diffar is a new Japanese hair brand making perfume oil at the foot of Mount Fuji
Diffar is a new Japanese hair brand making perfume oil at the foot of Mount FujiDiffar, a newly founded Japanese beauty brand, creates perfume oils for hair in its Mount Fuji laboratory that are set to travel the world
By Minako Norimatsu Published
-
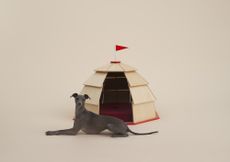 ‘Architecture for Dogs is about exploring the joy and meaning behind design’: ADI’s latest exhibition celebrates the human-canine bond
‘Architecture for Dogs is about exploring the joy and meaning behind design’: ADI’s latest exhibition celebrates the human-canine bondAs a showcase of designs for dogs opens in Milan, we find out why inviting our four-legged friends into exhibitions benefits everybody.
By Ali Morris Published
-
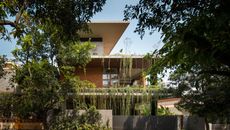 Year in review: the top 12 houses of 2024, picked by architecture director Ellie Stathaki
Year in review: the top 12 houses of 2024, picked by architecture director Ellie StathakiThe top 12 houses of 2024 comprise our finest and most read residential posts of the year, compiled by Wallpaper* architecture & environment director Ellie Stathaki
By Ellie Stathaki Published
-
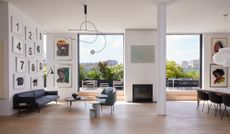 A vacant Tribeca penthouse is transformed into a bright, contemporary eyrie
A vacant Tribeca penthouse is transformed into a bright, contemporary eyrieA Tribeca penthouse is elevated by Peterson Rich Office, who redesigned it by adding a sculptural staircase and openings to the large terrace
By Léa Teuscher Published
-
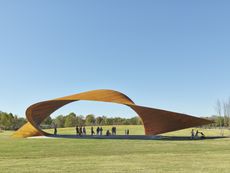 We walk through Luther George Park and its new undulating pavilion
We walk through Luther George Park and its new undulating pavilionLuther George Park by Trahan Architects and landscape architects Spackman Mossop Michaels opens to the public, showcasing a striking new pavilion installation – take a first look
By Ellie Stathaki Published
-
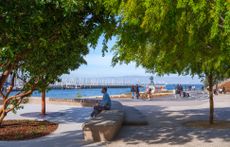 A vibrant new waterfront park opens in San Francisco
A vibrant new waterfront park opens in San FranciscoA waterfront park by leading studio Scape at China Basin provides dynamic public spaces and coastal resilience for San Francisco's new district of Mission Rock
By Léa Teuscher Published
-
 Tekαkαpimək Contact Station: a building ‘as inspiring as the endless forest and waterways of the land’
Tekαkαpimək Contact Station: a building ‘as inspiring as the endless forest and waterways of the land’The new Tekαkαpimək Contact Station by Saunders Architecture with Reed Hilderbrand and Alisberg Parker Architects, opens at Katahdin Woods and Waters National Monument in the USA
By Beth Broome Published
-
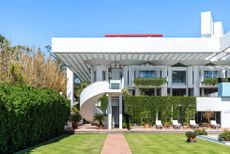 Entelechy II: architect John Portman's majestic beach home hits the market
Entelechy II: architect John Portman's majestic beach home hits the marketEntelechy II, architect John Portman's beach residence in Georgia, USA, goes on the market; roll up, roll up for a home that is as grand as it is playful
By Ellie Stathaki Published
-
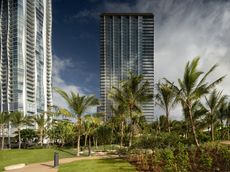 First look: Honolulu's Victoria Place blends cosmopolitan living with Hawaii life and nature
First look: Honolulu's Victoria Place blends cosmopolitan living with Hawaii life and natureVictoria Place is a new residential tower at Honolulu's Ward Village; take a first look at its interiors
By Ellie Stathaki Published
-
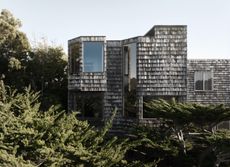 A look inside the home of George Homsey, one of the fathers of pioneering California modernist community Sea Ranch
A look inside the home of George Homsey, one of the fathers of pioneering California modernist community Sea RanchGeorge Homsey's home opens for the first time since his death, in 2019; see where the architect behind some of the designs for Sea Ranch, the pioneering California modernist community, lived
By Ellie Stathaki Published