Ballet Mécanique by Manuel Herz is Zurich housing with a twist
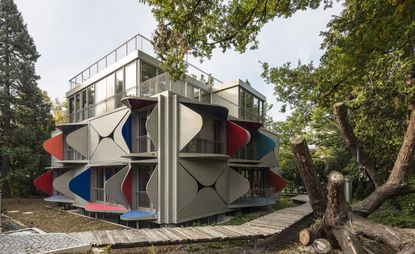
Located in a quiet suburb of Zurich, just one street away from Le Corbusier’s Heidi Weber Museum, Ballet Mécanique is a group of Swiss residences with a twist. The clue is in the name. Its architect, locally based Manuel Herz, designed the housing scheme with a facade that consists of louvres that can open up and transform into accessible balconies.
The residential building is located on the grounds of an existing villa, on a large site near Lake Zurich – the garden of which was integral to the design development. ‘One of the greatest qualities of the site is its garden, which is marked by a wild and primeval quality’, explains Herz. ‘Walking through it, we encounter surprises, wild plants, installations, objects that seem like the remains of forgotten cultures, trees with sculptural qualities and footpaths that disappear into nowhere.’
The structure’s distinctive moving elements, not only provide shading, privacy and an outdoors element; they also bring the outside in and shift the otherwise clean geometry of the structure into a dynamic, sculptural whole. The building is in its essence a simple cubic volume, but when the metallic louvres open, its character changes dramatically. So the house lives and breathes together with its inhabitants – opening up in the morning, when they wake up and have coffee on one of the colourful terraces, shutting hermetically at night during bedtime.
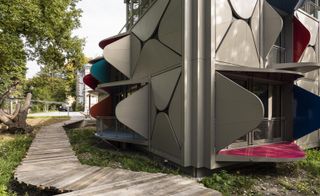
The new structure sits on the grounds of an existing villa.
The louvres feature 20 different hues of reds and blues, which are visible only when open. This adds a touch of colour to this inspiring residential design – influenced also by the nearby Le Corbusier project and the great architect’s use of colour. The interiors spread across three floors include a variety of living and sleeping areas. Five apartment units make up this boutique housing development; they are let to tenants and any profit is channelled by the art collector owner into an art foundation established to support emerging artists.
This connection to art was also a key source of inspiration for the architect. ‘The client is interested in kinetic art, such as Alexander Calder, and Jean Tinguely', explains Herz. ‘From the very first moment, I was inspired to bring this kinetic spirit into the design of the building. I also like the slightly "awkward" or almost clumsy movement of the Tinguely sculptures, which is also very important for my building. It should not be too slick and overly graceful. There should be this notion of a "ghost in the machine".'
The shape and movement of the new building was also created in homage to a tree, which stood on the site and had to be removed in order for construction to begin. In constrast, the interiors feel relatively minimalist, featuring clean, straightforward details and a restrained material palette of metal and concrete – allowing the focus to remain firmly on the house’s expressive exterior.
Herz’s explorations into moving elements and kinetic art merge in this project
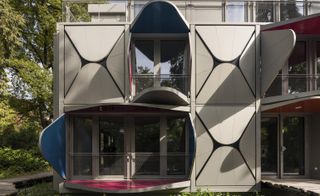
The new build structure, called Ballet Mécanique, is a multi-family housing development with a twist.
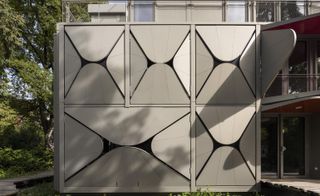
The design includes louvers that can open up and transform into accessible balconies.
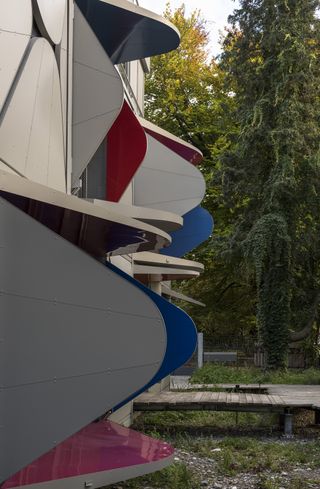
Those elements, when open, bring the outside in and shift the otherwise clean geometry of the structure into a dynamic, sculptural whole.
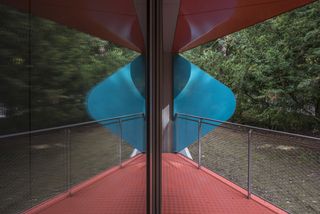
The balconies frame views towards the green garden outside.
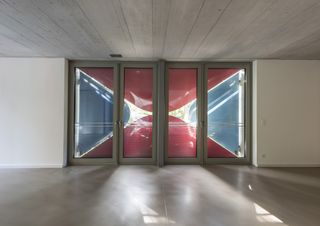
Inside, the structure includes five apartment units.
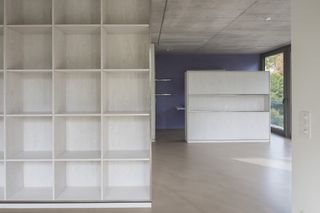
Owned by an art collector, the units are rented and the income from the rent goes into the owner’s foundation, which supports young artists.
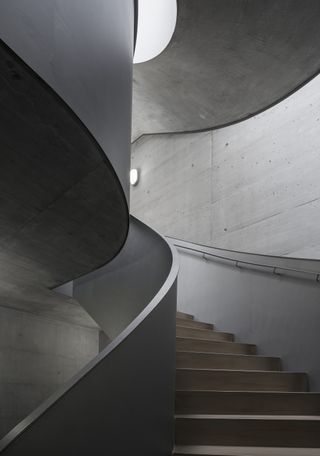
INFORMATION
For more information visit the website of Manuel Herz Architects
Wallpaper* Newsletter
Receive our daily digest of inspiration, escapism and design stories from around the world direct to your inbox
Ellie Stathaki is the Architecture & Environment Director at Wallpaper*. She trained as an architect at the Aristotle University of Thessaloniki in Greece and studied architectural history at the Bartlett in London. Now an established journalist, she has been a member of the Wallpaper* team since 2006, visiting buildings across the globe and interviewing leading architects such as Tadao Ando and Rem Koolhaas. Ellie has also taken part in judging panels, moderated events, curated shows and contributed in books, such as The Contemporary House (Thames & Hudson, 2018), Glenn Sestig Architecture Diary (2020) and House London (2022).
-
 What are polynucleotides? Trying the skin injectable made from salmon sperm
What are polynucleotides? Trying the skin injectable made from salmon spermPolynucleotides are the latest in skin injectables, containing DNA derived from the gonads of salmon. Wallpaper* Beauty & Grooming Editor Hannah Tindle tries them to discover exactly how they work
By Hannah Tindle Published
-
 Josèfa Ntjam on her surreal utopias in Venice
Josèfa Ntjam on her surreal utopias in VeniceArtist Josèfa Ntjam and LAS Foundation bring other worlds to life with ‘swell of spæc(i)es’ at Palazzina Canonica during the Venice Biennale 2024
By Hannah Silver Published
-
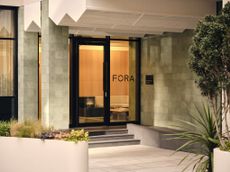 Henry Wood House’s postmodernist bones are refreshed by Nice Projects in London
Henry Wood House’s postmodernist bones are refreshed by Nice Projects in LondonNice Projects breathes new life into the Henry Wood House in London, offering ample flexible office spaces for modern workers
By Daven Wu Published
-
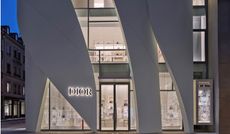 Christian de Portzamparc’s Dior Geneva flagship store dazzles and flows
Christian de Portzamparc’s Dior Geneva flagship store dazzles and flowsDior’s Geneva flagship by French architect Christian de Portzamparc has a brand new, wavy façade that references the fashion designer's original processes using curves, cuts and light
By Herbert Wright Published
-
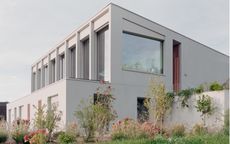 An Uetikon house embraces minimalism, light, and its Swiss lake views
An Uetikon house embraces minimalism, light, and its Swiss lake viewsThis Uetikon home by Pablo Pérez Palacios Arquitectos Asociados (PPAA) sets itself apart from traditional Swiss housing, with a contemporary design that connects with nature
By Tianna Williams Published
-
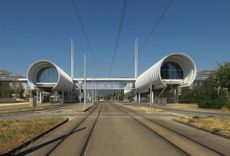 CERN Science Gateway: behind the scenes at Renzo Piano’s campus in Geneva
CERN Science Gateway: behind the scenes at Renzo Piano’s campus in GenevaCERN Science Gateway by Renzo Piano Building Workshop announces opening date in Switzerland, heralding a new era for groundbreaking innovation
By Ellie Stathaki Published
-
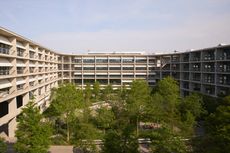 Herzog & de Meuron’s SIP Main Campus weaves together nature and sculptural concrete
Herzog & de Meuron’s SIP Main Campus weaves together nature and sculptural concreteSIP Main Campus, a new workspace by Herzog & de Meuron, completes on the Swiss-French border
By Ellie Stathaki Published
-
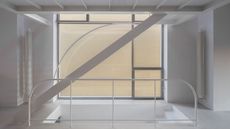 Studio Tropicana, Switzerland and Italy: Wallpaper* Architects’ Directory 2023
Studio Tropicana, Switzerland and Italy: Wallpaper* Architects’ Directory 2023Based in Switzerland and Italy, Studio Tropicana is part of the Wallpaper* Architects’ Directory 2023, our annual round-up of exciting emerging architecture studios
By Ellie Stathaki Published
-
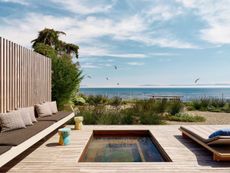 Extraordinary escapes: where would you like to be?
Extraordinary escapes: where would you like to be?Peruse and lose yourself in these extraordinary escapes; there's nothing better to get the creative juices flowing than a healthy dose of daydreaming
By Ellie Stathaki Published
-
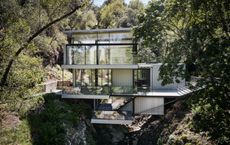 Year in review: top 10 houses of 2022, selected by Wallpaper* architecture editor Ellie Stathaki
Year in review: top 10 houses of 2022, selected by Wallpaper* architecture editor Ellie StathakiWallpaper’s Ellie Stathaki reveals her top 10 houses of 2022 – from modernist reinventions to urban extensions and idyllic retreats
By Ellie Stathaki Published
-
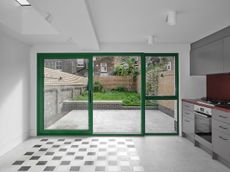 Roz Barr’s terrace house extension is a minimalist reimagining
Roz Barr’s terrace house extension is a minimalist reimaginingTerrace house extension by Roz Barr Architects transforms Victorian London home through pared-down elegance
By Nick Compton Published