Book: Nova Cantabrigiensis by John Devlin
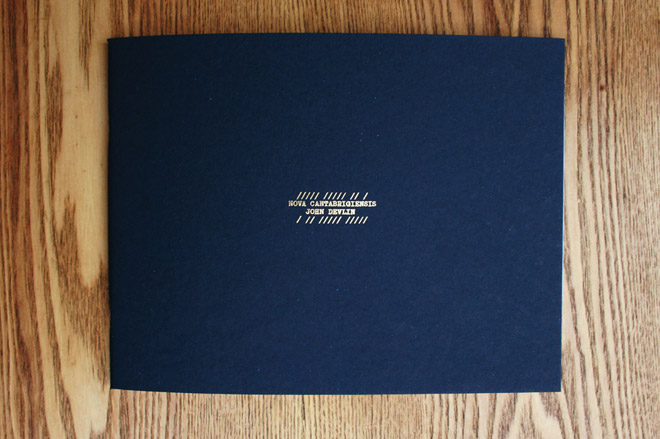
'If you're going to have a mental breakdown the best place to have it is in Spring and in Cambridge.' These are the words of artist, visionary and outsider architect John Devlin, whose book 'Nova Cantabrigiensis' presents his intriguing vision of a utopian island based on Cambridge, which he considers the ideal city.
Originally from Halifax, Nova Scotia, Devlin came to Britain in 1979, studying Theology at St Edmund's College, Cambridge, and falling in love with the city's architecture and atmosphere. When mental illness forced him to cut short his studies and return home to Canada - abandoning his ambition to enter the priesthood - he became obsessed with discovering the secret to 'the Cambridge essence'.
To aid his recovery, he imagined an idyllic island where he would be as happy as he had been in Cambridge. Over the next ten years, he created over 360 illustrations - dream-like sketches of redesigned collegiate-style buildings on an imaginary island that he situated in the Minas Basin, Nova Scotia. Devlin's designs often incorporate elements borrowed from several existing buildings, as well as fantastical additions such as lasers and a carousel in King's Court.
Twenty-two of these fascinating sketches were exhibited at King's Art Centre at the University of Cambridge last year and resulted in the publication of Nova Cantabrigiensis (literally meaning New Cambridge in Latin). The book contains a selection of his illustrations as well as a brief outline of his mathematical theories about architecture.
Devlin, who studied architecture before deciding to become a priest, was fascinated by the harmonious juxtaposition of Gothic and Classic styles in King's College Chapel and the adjacent Gibbs' building, distilling their relationship into a semi-mathematical equation which he calls 'The King's Constant' - based on the ratio of the volumes of the two buildings.
Devlin suggests using this equation and exporting it, re-creating the genius loci of Cambridge elsewhere. 'My theory,' he says, 'is that for ideal design, there is an Ideal Ratio. I have been hunting for such a constant which would, if found, make design scientific. After many false starts, I am presently cautiously concluding that this ratio is 5:10:1.'
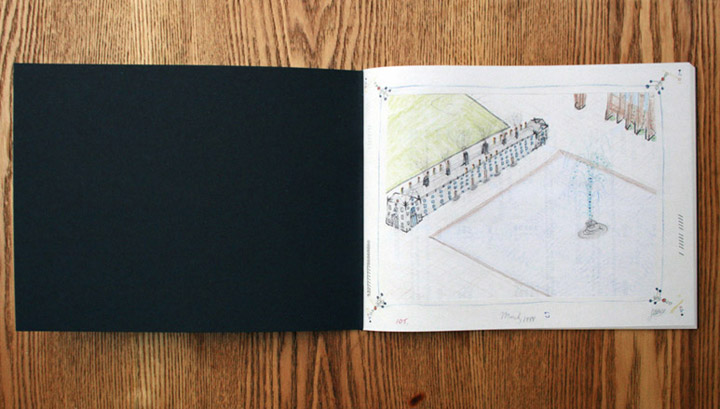
Illustration ’March, 1988’ from Nova Cantabrigiensis
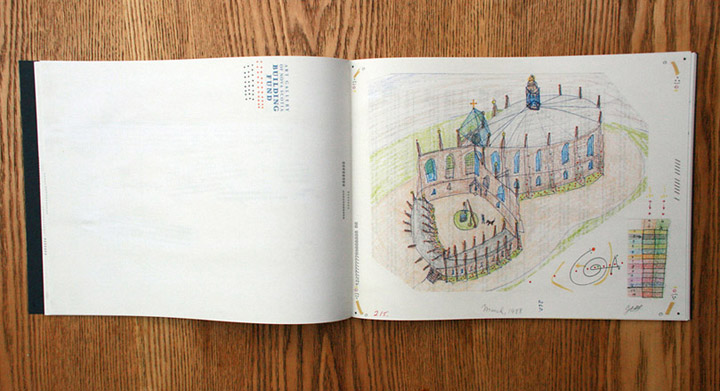
Devlin’s Nova Cantabrigiensis presents his vision of a utopian city based on Cambridge
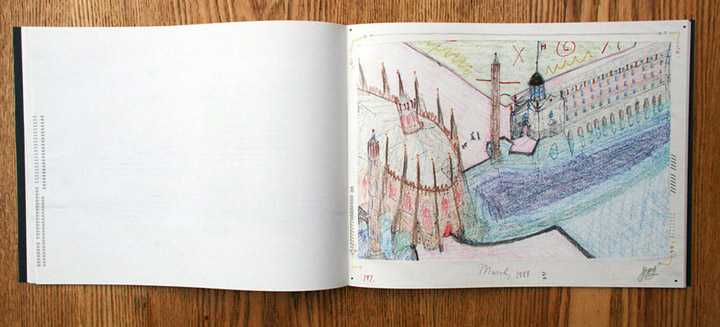
Illustration ’March, 1988’
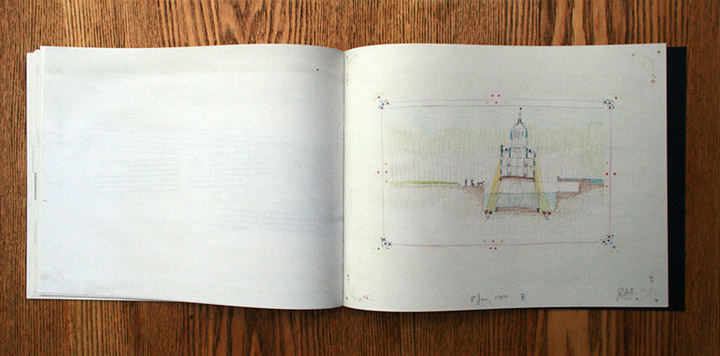
Illustration ’8 Jan, 1989’
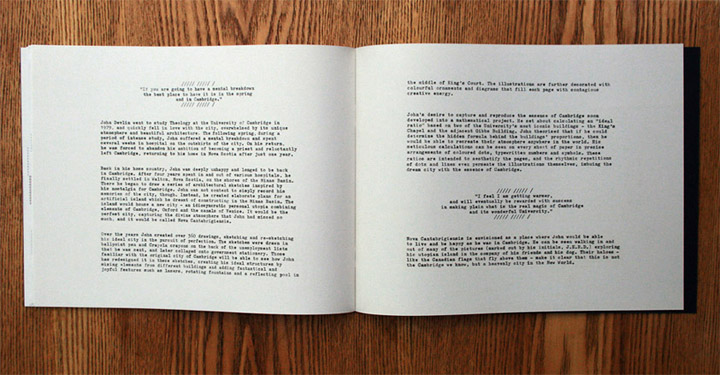
The book includes an explanatory text based on Devlin’s writings, outlining his mathematical theories concerning architecture
Wallpaper* Newsletter
Receive our daily digest of inspiration, escapism and design stories from around the world direct to your inbox.
-
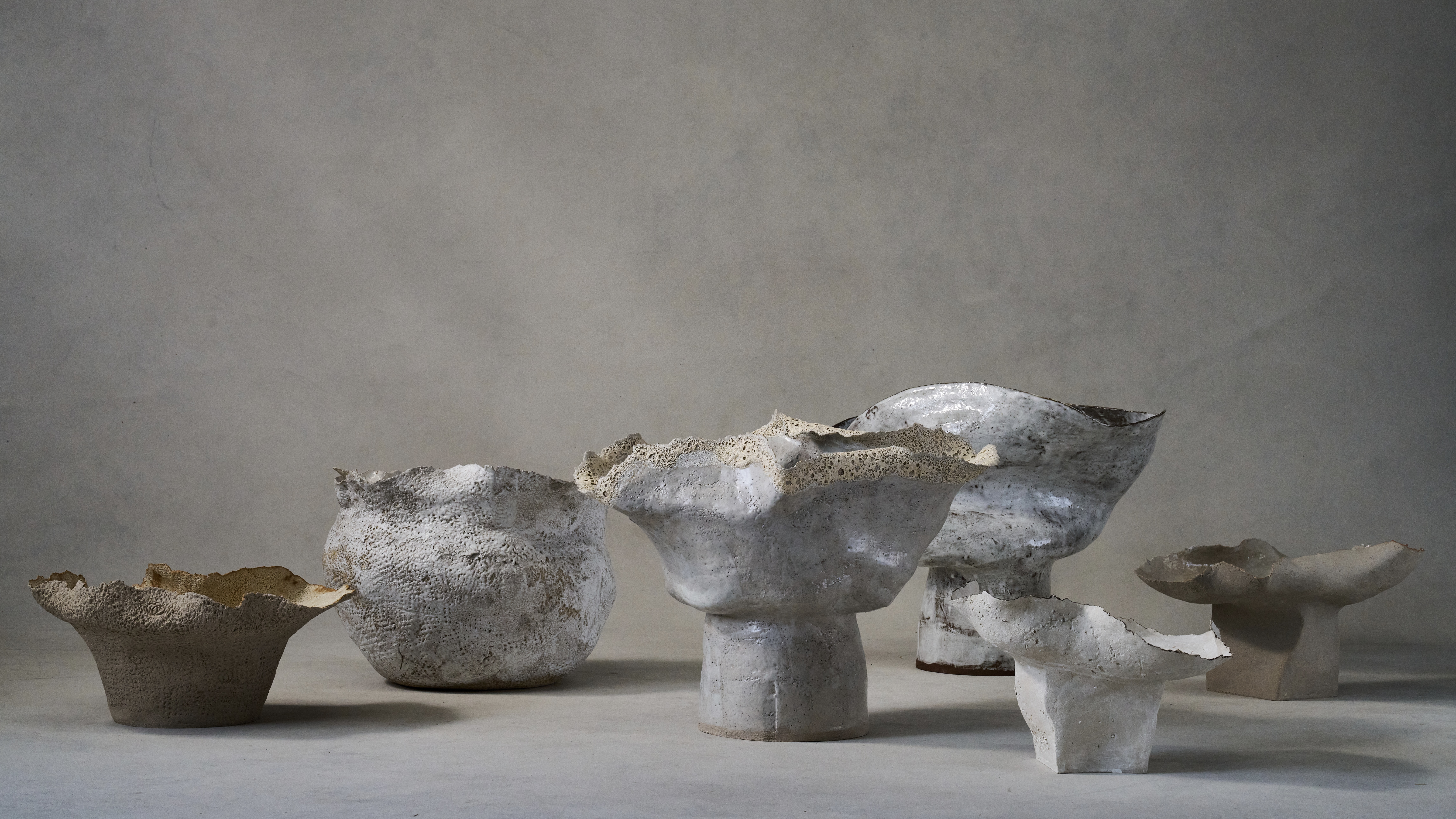 Ludmilla Balkis’ organic, earthy ceramics embody the Basque countryside
Ludmilla Balkis’ organic, earthy ceramics embody the Basque countrysideThe sculptor-ceramicist presents a series inspired by and created from found natural objects in a New York exhibition
By Anna Solomon
-
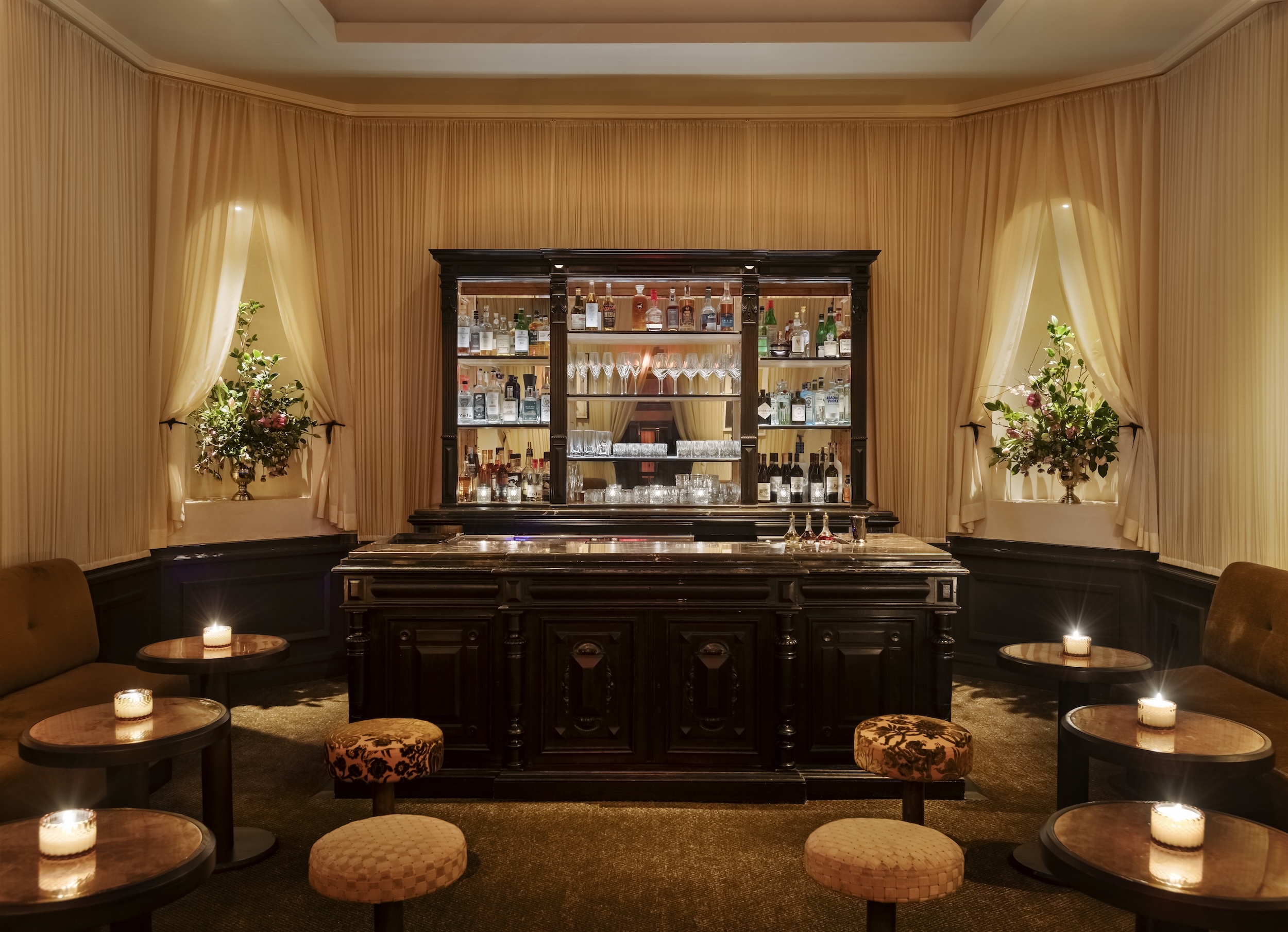 At this secret NYC hangout, the drinks are strong and the vibes are stronger
At this secret NYC hangout, the drinks are strong and the vibes are strongerFor People's bar, Workstead serves up a good time
By Anna Fixsen
-
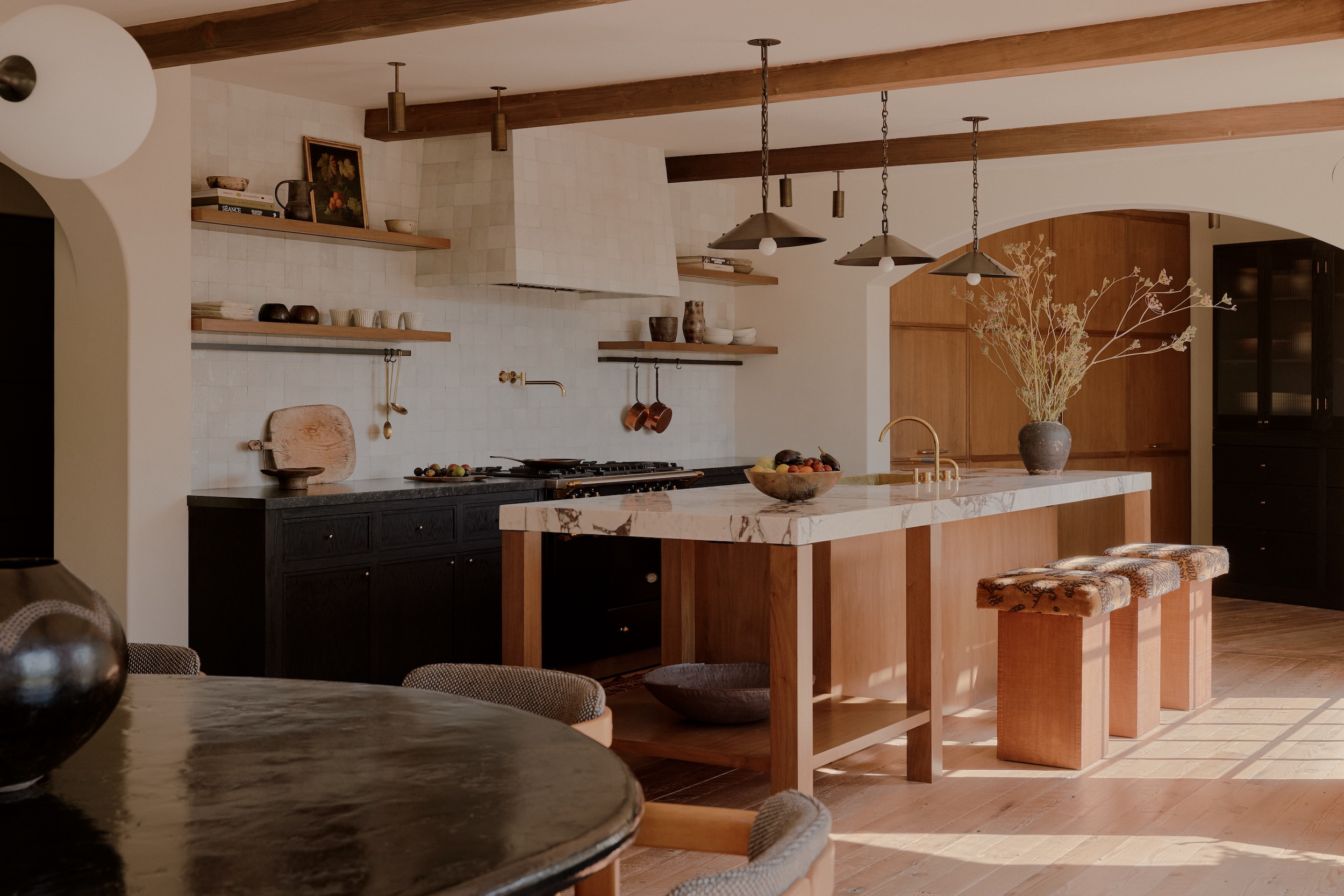 ‘Fall Guy’ director David Leitch takes us inside his breathtaking Los Angeles home
‘Fall Guy’ director David Leitch takes us inside his breathtaking Los Angeles homeFor movie power couple David Leitch and Kelly McCormick, interior designer Vanessa Alexander crafts a home with the ultimate Hollywood ending
By Anna Fixsen
-
 Ten contemporary homes that are pushing the boundaries of architecture
Ten contemporary homes that are pushing the boundaries of architectureA new book detailing 59 visually intriguing and technologically impressive contemporary houses shines a light on how architecture is evolving
By Anna Solomon
-
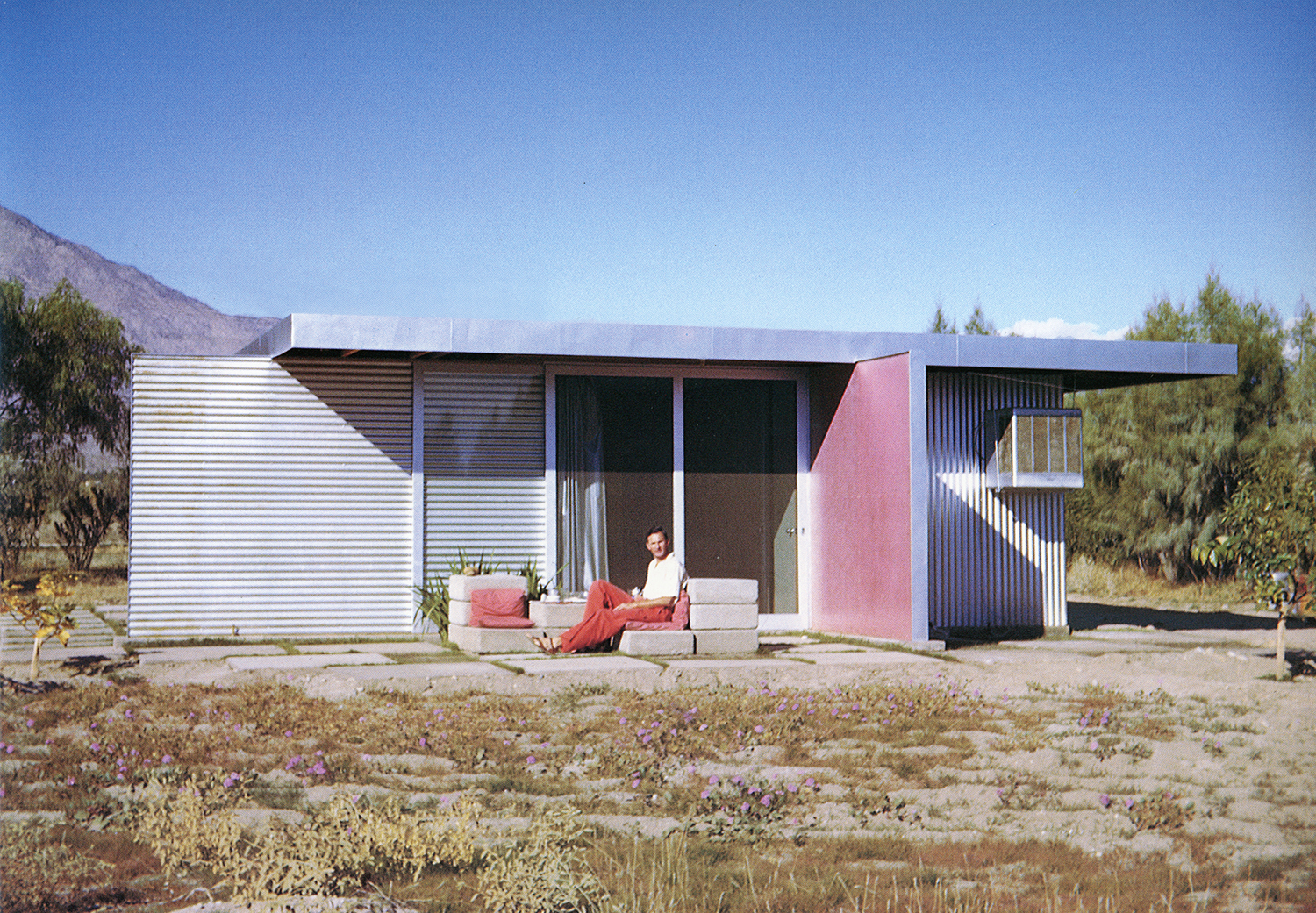 Take a deep dive into The Palm Springs School ahead of the region’s Modernism Week
Take a deep dive into The Palm Springs School ahead of the region’s Modernism WeekNew book ‘The Palm Springs School: Desert Modernism 1934-1975’ is the ultimate guide to exploring the midcentury gems of California, during Palm Springs Modernism Week 2025 and beyond
By Ellie Stathaki
-
 Meet Minnette de Silva, the trailblazing Sri Lankan modernist architect
Meet Minnette de Silva, the trailblazing Sri Lankan modernist architectSri Lankan architect Minnette de Silva is celebrated in a new book by author Anooradha Iyer Siddiq, who looks into the modernist's work at the intersection of ecology, heritage and craftsmanship
By Léa Teuscher
-
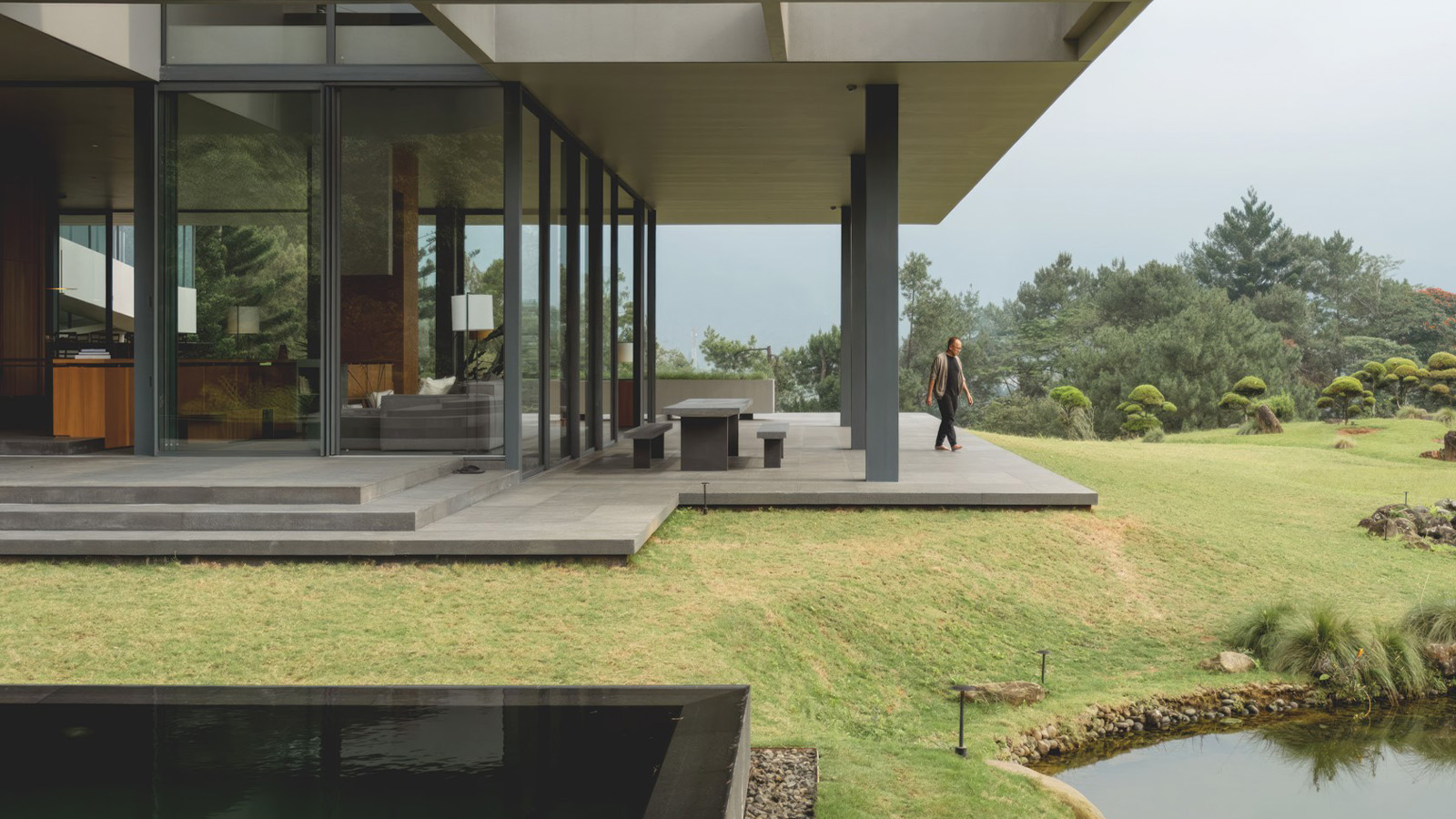 'Tropicality' explored in Indonesian architect Andra Matin’s first monograph
'Tropicality' explored in Indonesian architect Andra Matin’s first monograph'Tropicality' is a key theme in a new book on Indonesian architect Andra Matin, whose work blends landscape, architecture and living
By Harriet Thorpe
-
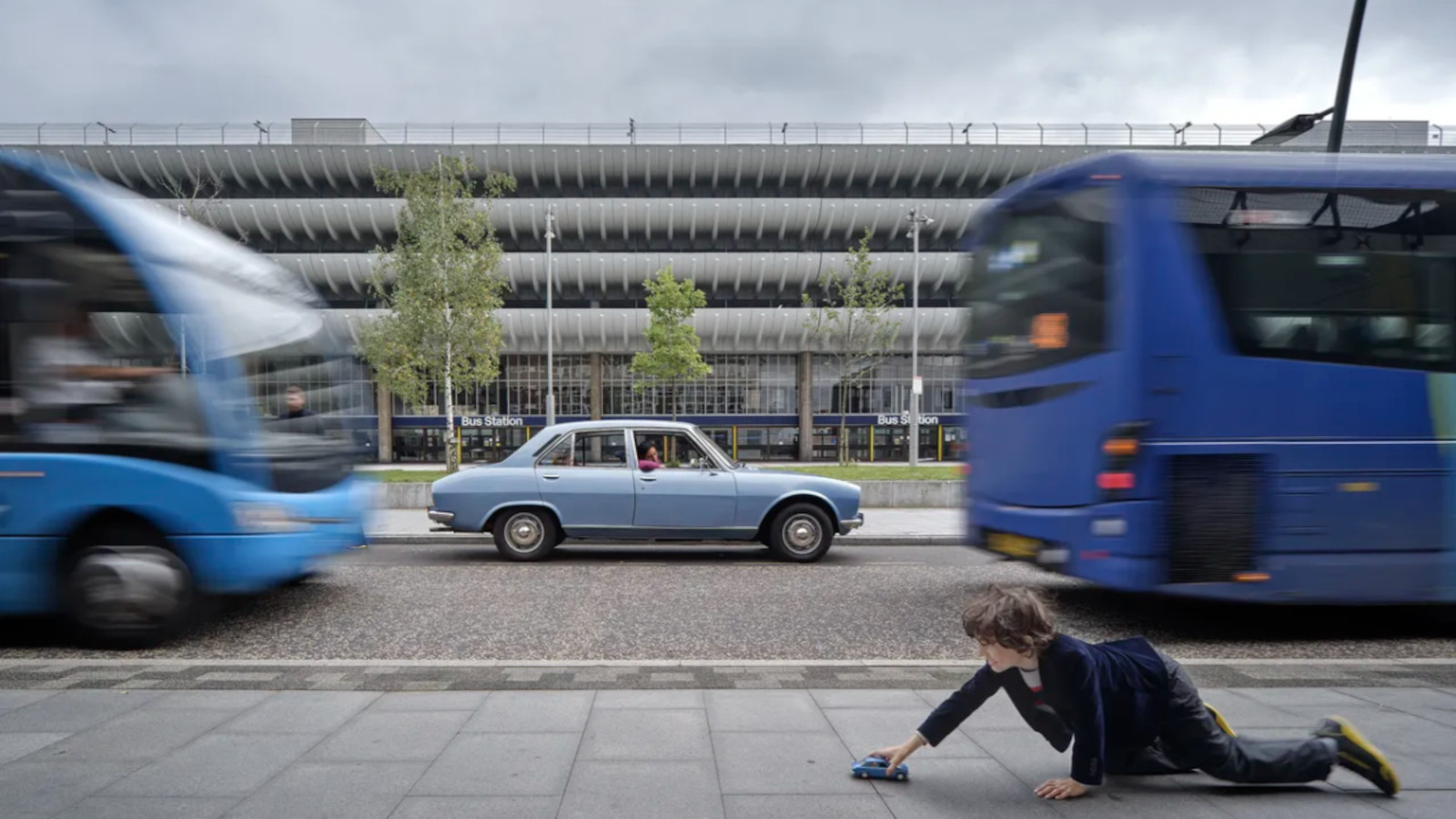 ‘A Time ⋅ A Place’ is a lovingly compiled photographic portrait of cars and architecture
‘A Time ⋅ A Place’ is a lovingly compiled photographic portrait of cars and architecture‘A Time ⋅ A Place’ is a celebration of the European Car of the Year and changing perceptions of modern design, pairing the best buildings of the age with their automotive contemporaries
By Jonathan Bell
-
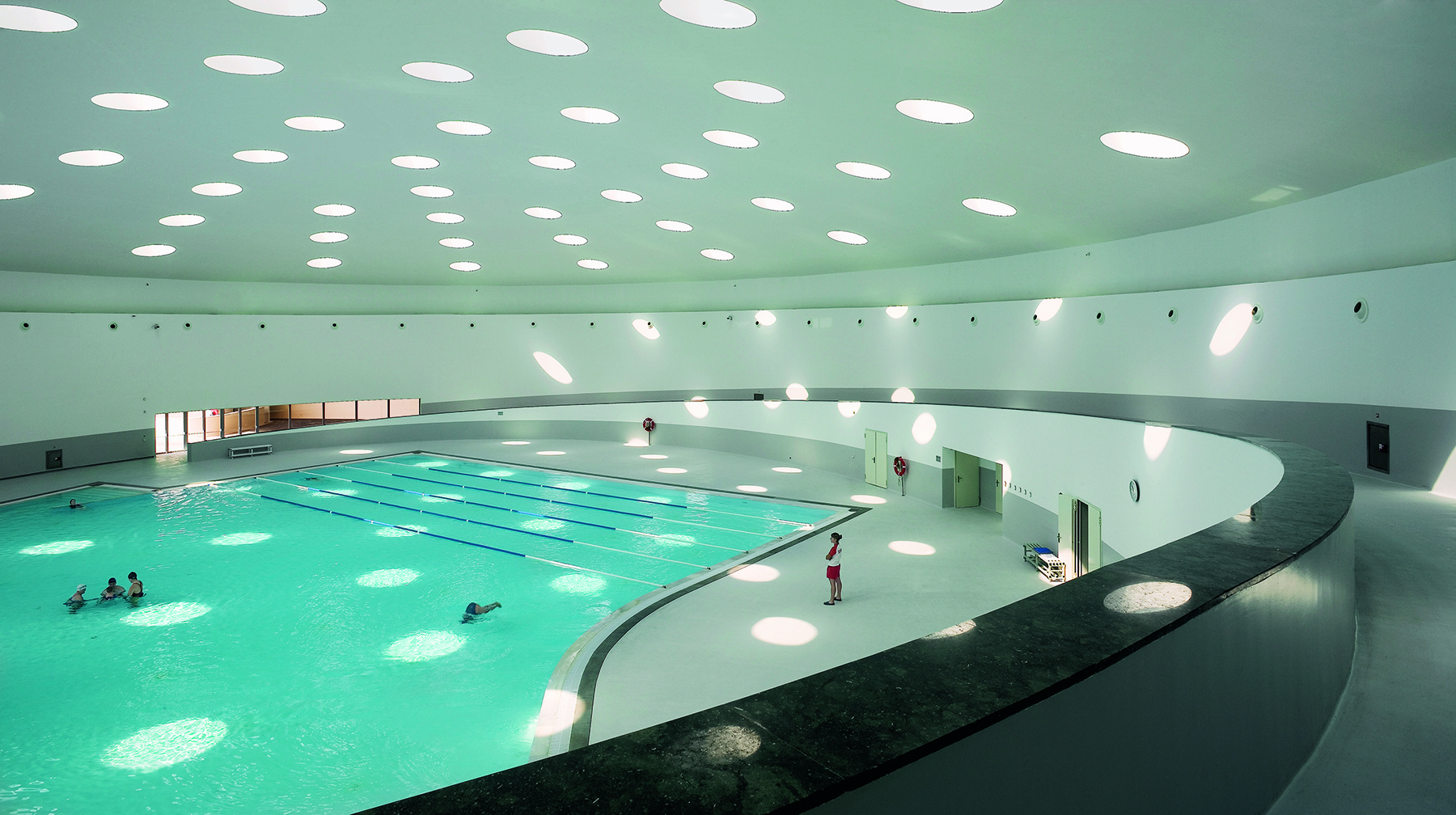 Álvaro Siza’s new monograph through the lens of Duccio Malagamba is impactful and immersive
Álvaro Siza’s new monograph through the lens of Duccio Malagamba is impactful and immersiveÁlvaro Siza and photographer Duccio Malagamba collaborate on a new monograph by Phaidon; ‘Before / After: Álvaro Siza Duccio Malagamba’ celebrates the Portuguese architect's work
By Michael Webb
-
 Marcio Kogan’s Studio MK27 celebrated in this new monograph from Rizzoli
Marcio Kogan’s Studio MK27 celebrated in this new monograph from Rizzoli‘The Architecture of Studio MK27. Lights, camera, action’ is a richly illustrated journey through the evolution of this famed Brazilian architecture studio
By Jonathan Bell
-
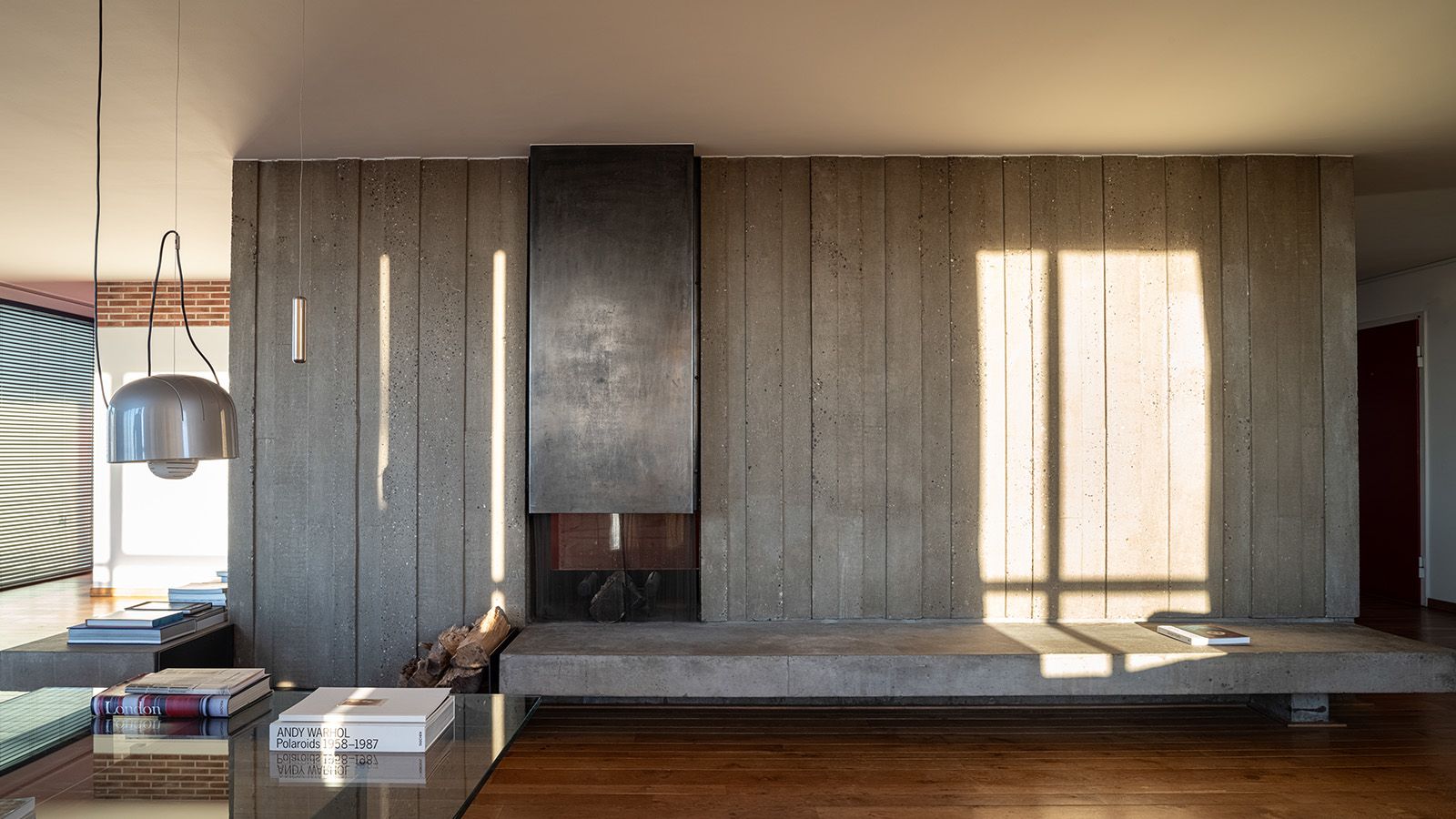 ‘Interior sculptor’ Christophe Gevers’ oeuvre is celebrated in new book
‘Interior sculptor’ Christophe Gevers’ oeuvre is celebrated in new book‘Christophe Gevers’ is a sleek monograph dedicated to the Belgian's life work as an interior architect, designer, sculptor and inventor, with unseen photography by Jean-Pierre Gabriel
By Tianna Williams