Carlo Scarpa’s Brion-Vega Cemetery in Italy
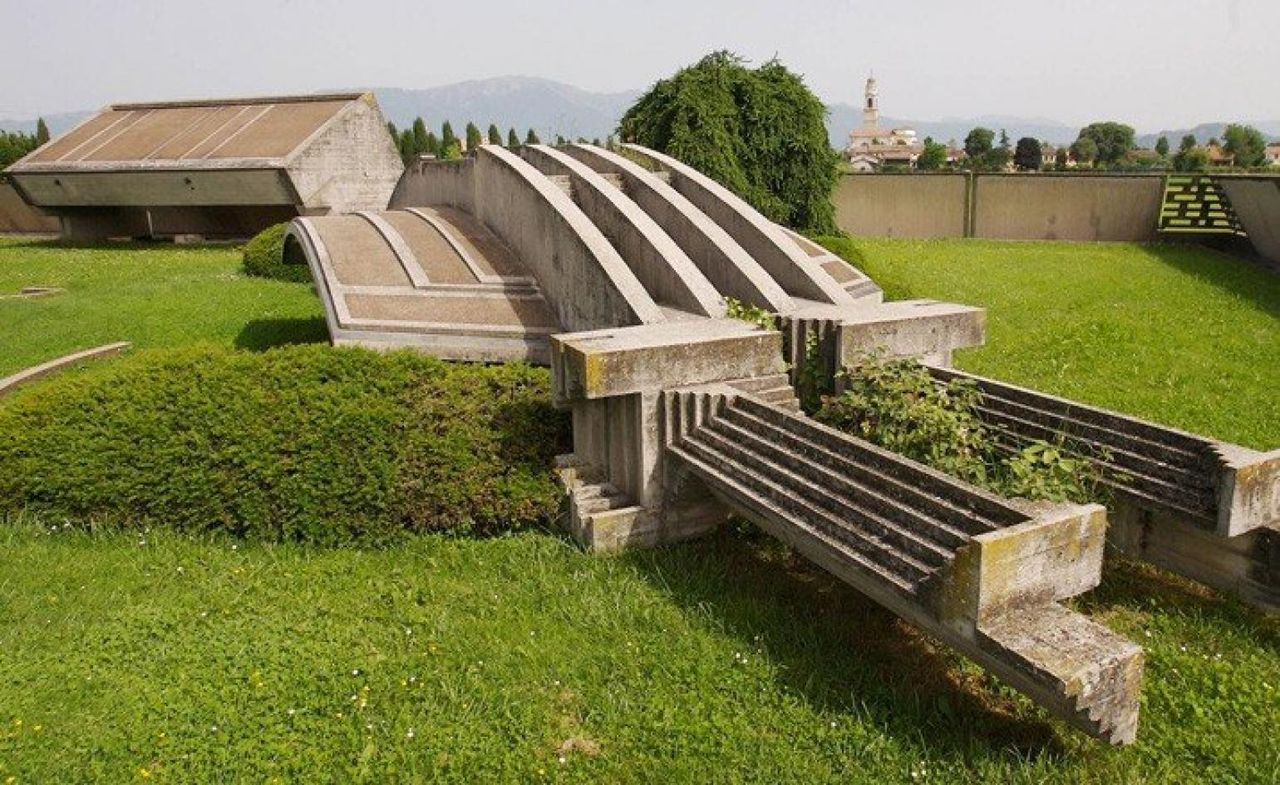
One of Carlo Scarpa's most iconic and seminal built works (and a project so close to his heart that a space in it was saved for his own use) was the Brion family cemetery.
Scarpa (1906-1978) designed the Brion-Vega in San Vito d'Altivole, near Italy's Treviso, as an extension to the family's existing cemetery. The architect developed the geometrical concrete composition over a 10-year period, with works finally reaching completion in 1978.
The L-shaped plot includes a complex of five buildings; a small chapel, the entrance hall, a small steel-and-wood pavilion on an island in the site's water pond, the main tomb, and an open-air structure covering the graves.

Behind the scenes for W*114, August 2008
Aiming to create a poetic resting place as much as a sculptural memorial in a green, calming garden, Scarpa used well-thought-out design features; for example, the cemetery walls are not higher than the surrounding field's plants, discreetly merging the structure into the landscape.
Within the site, there is also a small island with no apparent access for visitors, which perhaps works as a metaphor for the afterlife.
The architect himself rests, vertically, in the cemetery walls, after passing away in 1978 during a trip to Japan – the same year that his last masterpiece was finished.
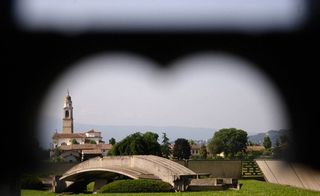
Carlo Scarpa’s Brion-Vega cemetery, San Vito d’Altivole, Italy
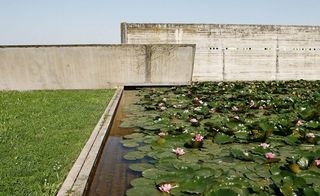
Scarpa also designed a pond for the L-shaped site
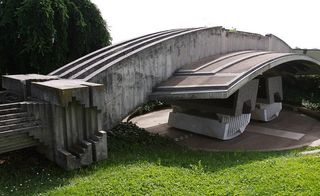
The open-air structure that covers the graves
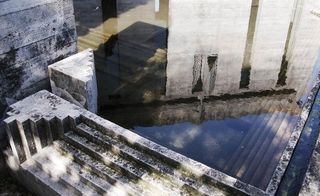
Reflection of the main tomb in the cemetery’s pond
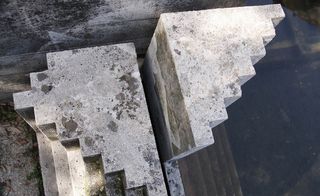
Detail of the geometric concrete masonry
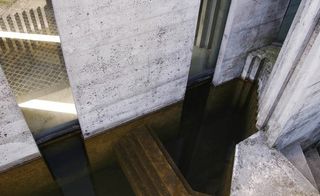
Detail of the geometric concrete masonry
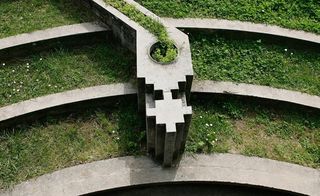
Detail of the geometric concrete masonry
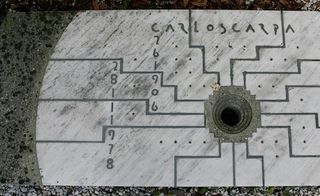
The architect himself is buried within his masterpiece
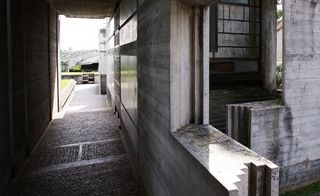
The main tomb
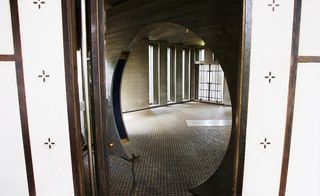
Inside the small chapel
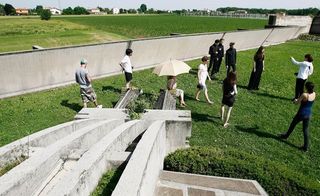
Behind the scenes of our W*114 fashion shoot in Scarpa’s Brion-Vega cemetery


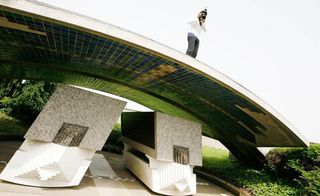

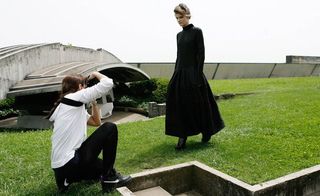

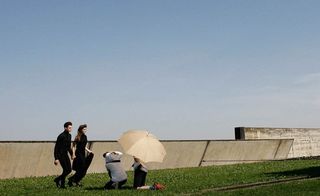
Wallpaper* Newsletter
Receive our daily digest of inspiration, escapism and design stories from around the world direct to your inbox.
Ellie Stathaki is the Architecture & Environment Director at Wallpaper*. She trained as an architect at the Aristotle University of Thessaloniki in Greece and studied architectural history at the Bartlett in London. Now an established journalist, she has been a member of the Wallpaper* team since 2006, visiting buildings across the globe and interviewing leading architects such as Tadao Ando and Rem Koolhaas. Ellie has also taken part in judging panels, moderated events, curated shows and contributed in books, such as The Contemporary House (Thames & Hudson, 2018), Glenn Sestig Architecture Diary (2020) and House London (2022).
-
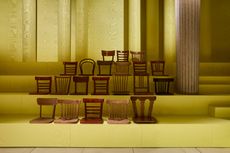 Unpacking A/W 2025’s best runway sets, which captured a mood of longing and escape
Unpacking A/W 2025’s best runway sets, which captured a mood of longing and escapeAs fashion month concludes in Paris, Wallpaper* explores the most captivating show sets of the A/W 2025 season, from Daniel Lee’s escape to the countryside at Burberry, to a romantic rose-strewn runway at Ferragamo
By Orla Brennan Published
-
 Manchester United and Foster + Partners to build a new stadium: ‘Arguably the largest public space in the world’
Manchester United and Foster + Partners to build a new stadium: ‘Arguably the largest public space in the world’The football club will spend £2 billion on the ambitious project, which co-owner Sir Jim Ratcliffe has described as the ‘world's greatest football stadium’
By Anna Solomon Published
-
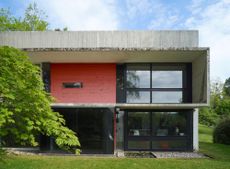 Marta Pan and André Wogenscky's legacy is alive through their modernist home in France
Marta Pan and André Wogenscky's legacy is alive through their modernist home in FranceFondation Marta Pan – André Wogenscky: how a creative couple’s sculptural masterpiece in France keeps its authors’ legacy alive
By Adam Štěch Published
-
 Is biodesign the future of architecture? EcoLogicStudio thinks so
Is biodesign the future of architecture? EcoLogicStudio thinks soWe talk all things biodesign with British-Italian architecture practice ecoLogicStudio, discussing how architecture can work with nature
By Shawn Adams Published
-
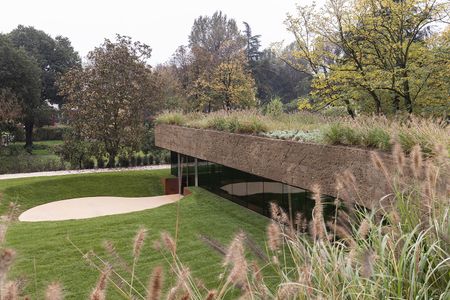 Meet Carlo Ratti, the architect curating the 2025 Venice Architecture Biennale
Meet Carlo Ratti, the architect curating the 2025 Venice Architecture BiennaleWe meet Italian architect Carlo Ratti, the curator of the 2025 Venice Architecture Biennale, to find out what drives and fascinates him ahead of the world’s biggest architecture festival kick-off in May
By Ellie Stathaki Published
-
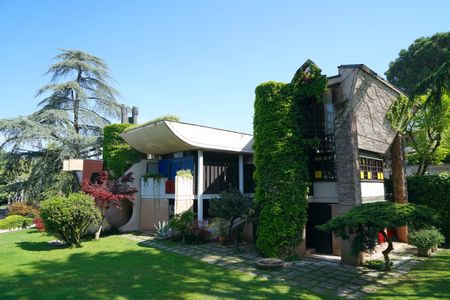 The brutal harmony of Villa Caffetto: an Escheresque Italian modernist gem
The brutal harmony of Villa Caffetto: an Escheresque Italian modernist gemThe Escheresque Italian Villa Caffetto designed by Fausto Bontempi for sculptor Claudio Caffetto
By Adam Štěch Published
-
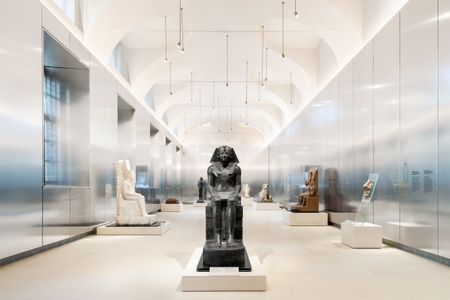 Turin’s Museo Egizio gets an OMA makeover for its bicentenary
Turin’s Museo Egizio gets an OMA makeover for its bicentenaryThe Gallery of the Kings at Turin’s Museo Egizio has been inaugurated after being remodelled by OMA, in collaboration with Andrea Tabocchini Architecture
By Smilian Cibic Published
-
 A floor made of tomato skins? Welcome to the Mutti Canteen by Carlo Ratti in Parma
A floor made of tomato skins? Welcome to the Mutti Canteen by Carlo Ratti in ParmaMutti Canteen by Carlo Ratti is a new, environmentally friendly foodie piece of architecture within Parma's green countryside
By Ellie Stathaki Published
-
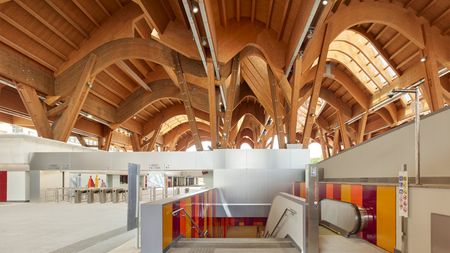 Naples Central Station boasts a wavy, wooden signature roof that is dramatic and sculptural
Naples Central Station boasts a wavy, wooden signature roof that is dramatic and sculpturalNaples Underground Central Station by Benedetta Tagliabue is a work of art that’s inviting and vibrant, matching its dynamic context
By Ellie Stathaki Published
-
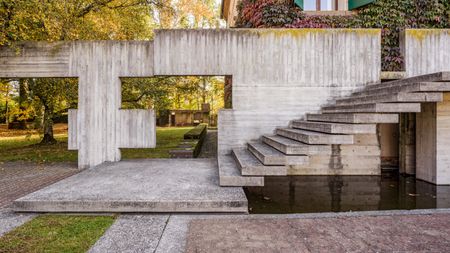 ‘Carlo Scarpa: The Complete Buildings’ is an essential tour of the Italian master’s works
‘Carlo Scarpa: The Complete Buildings’ is an essential tour of the Italian master’s works‘Carlo Scarpa: The Complete Buildings’ is the perfect book for architecture enthusiasts
By Jonathan Bell Published
-
 New Aesop Milan store is a haven of beauty and tranquillity
New Aesop Milan store is a haven of beauty and tranquillityThe latest Aesop Milan store to open is a hub of wellness, beauty and tranquillity in the Italian metropolis
By Ellie Stathaki Published