Building blocks: Singapore’s Dawson development gears up for completion
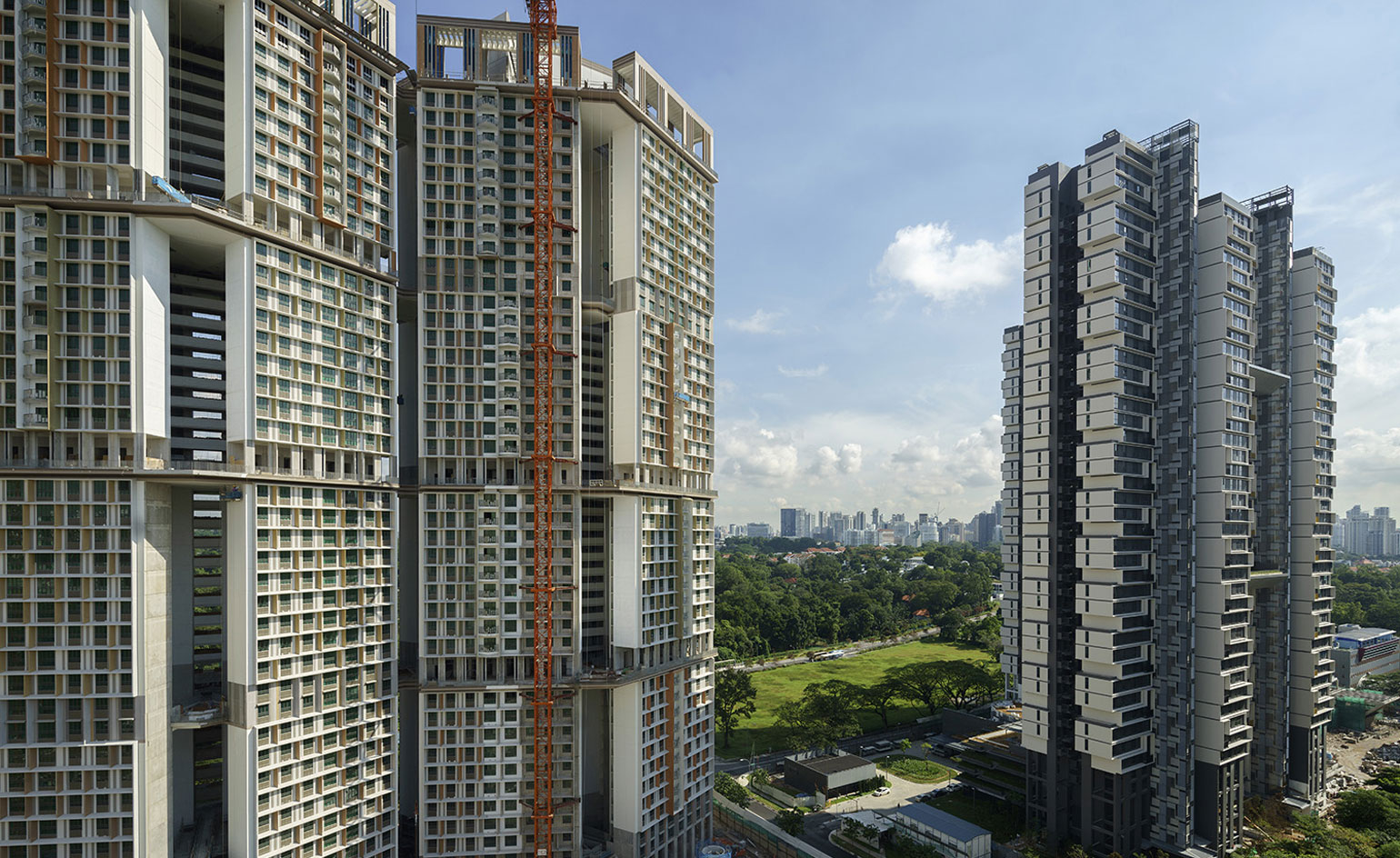
It is almost impossible to overemphasise just how important a role the Housing Development Board (HDB) has played in Singapore's runaway sprint as a regional and global economic powerhouse.
Set up in 1960, the public housing authority was a response to the then British colony's housing crisis, when most of the population lived in crowded, unhygienic slums and squatter tenements. Armed with new zoning laws, the HDB began razing entire quarters, building in their place the regimented rows of utilitarian tower blocks that would become a familiar part of Singapore's skyline. Within three years, it had built 21,000 brand new flats. By 1965, the year Singapore gained its independence, that number reached 54,000. By 1970, the housing problem was, in the HDB's own memorable parlance, 'licked'.
Today, over 80 percent of Singapore's 5.5m-strong population live in one million HDB flats. Remarkably, the clean, safe, meticulously maintained developments have avoided the negative social issues that bedevil similar projects in other countries. Even more remarkable has been the HDB's own recent evolution in its design approach. 'When HDB first started, the immediate focus was to meet the severe housing shortage', says Dr Cheong Koon Hean, the HDB's CEO. 'To build our flats in the shortest possible time, we kept our flat designs simple and functional.'
Fast-forward to the new millennium and an increasingly well-travelled and cashed-up population has forced a rethink. With the per capita GDP at around $55,000, 'what does the social housing compact mean in an affluent society?' asks Richard Hassell of local architectural firm WOHA. The answer, it seems, is a paradigm shift that has pushed the HDB model of functionalism towards a more human-scaled model of communal living in one-off projects that are injected with green swathes, greater privacy and a higher degree of residential interaction.
Case in point is the Dawson project, due to welcome its first families in July. Comprising two separate but adjacent developments designed by WOHA and SCDA (a third development by Surbana is still in the works),Dawson represents a high-water mark in Singapore's ongoing experiment with public, high-density living.
'We have been refining our designs to keep pace with the changing demographic and lifestyles of Singaporeans,' Cheong says. 'They offer not just a "housing in a park" experience, but also flexibility in designing internal layouts, and flat designs that facilitate multi-generational living.' Within this broad brief to rejuvenate the HDB model, the Dawson architects have taken distinctly different approaches.
SCDA's five-tower, 758-unit SkyTerrace at Dawson bears the DNA profile of a private condominium. Its interlocking flats are housed within a chic grey and black modular façade, intersected by sky gardens, green terraces that fold upwards from the ground and even yoga pavilions. The multigenerational units are unique; their double height ceilings is a feature that has allowed the architects to insert a connecting single level studio for elderly parents that has its own entrance.
Wallpaper* Newsletter
Receive our daily digest of inspiration, escapism and design stories from around the world direct to your inbox.
Across the road, WOHA's SkyVille at Dawson cleaves closer to a classical HDB façade, but its spatial configuration of the 960 units within three 47-storey diamond-shaped towers is remarkable. Here, the idea of interconnected villages in the sky is fully articulated by small clusters of flats that wrap around cross-ventilated voids, airy communal pavilions, sky gardens and a ravishing alfresco park on the top floor, offering multi-million dollar views. Green initiatives abound, including solar panels on the roof-top park that generate all the power for the public spaces and a bio-moat on the ground level that recycles rain water.
Riffing off the idea of an English towpath, Dawson will, when it's complete, be linked by Alexandra Linear Park, a bucolic stretch of parkland, playgrounds and reflective pools that the HDB hopes will encourage residents to take part in more outdoor living, and reinforce the ideal of an interactive community.
As a template for mass urban housing, you would be hard pressed to find a better model than the HDB. Being the sole agency in charge of public housing, it can take on large-scale construction projects and achieve bewildering economies of scale. It also offers, quite possibly, a tantalising option for a solution to many of the world's most pressing housing problems.
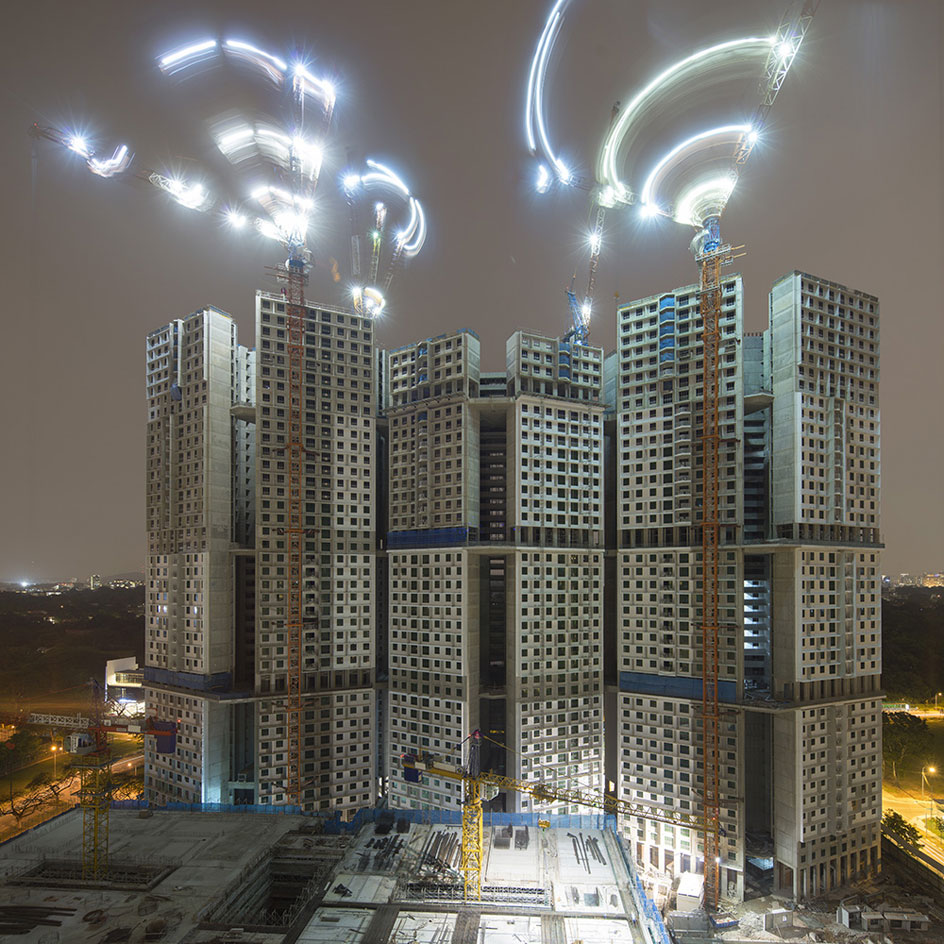
WOHA's Skyville is composed of 960 units within three 47-storey diamond-shaped towers
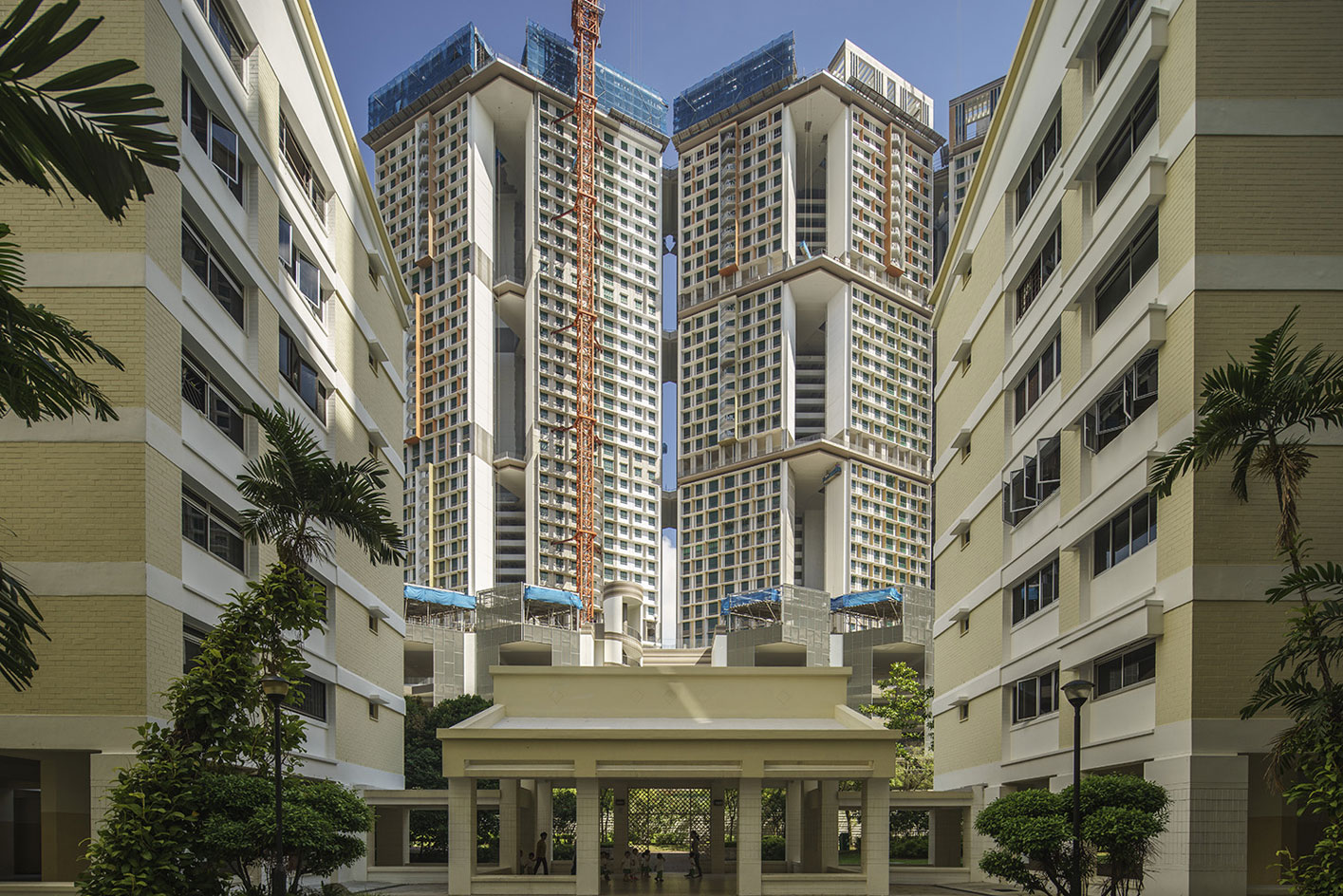
Here, the idea of interconnected villages in the sky is fully articulated by small clusters of flats that wrap around cross-ventilated voids, airy communal pavilions and sky gardens
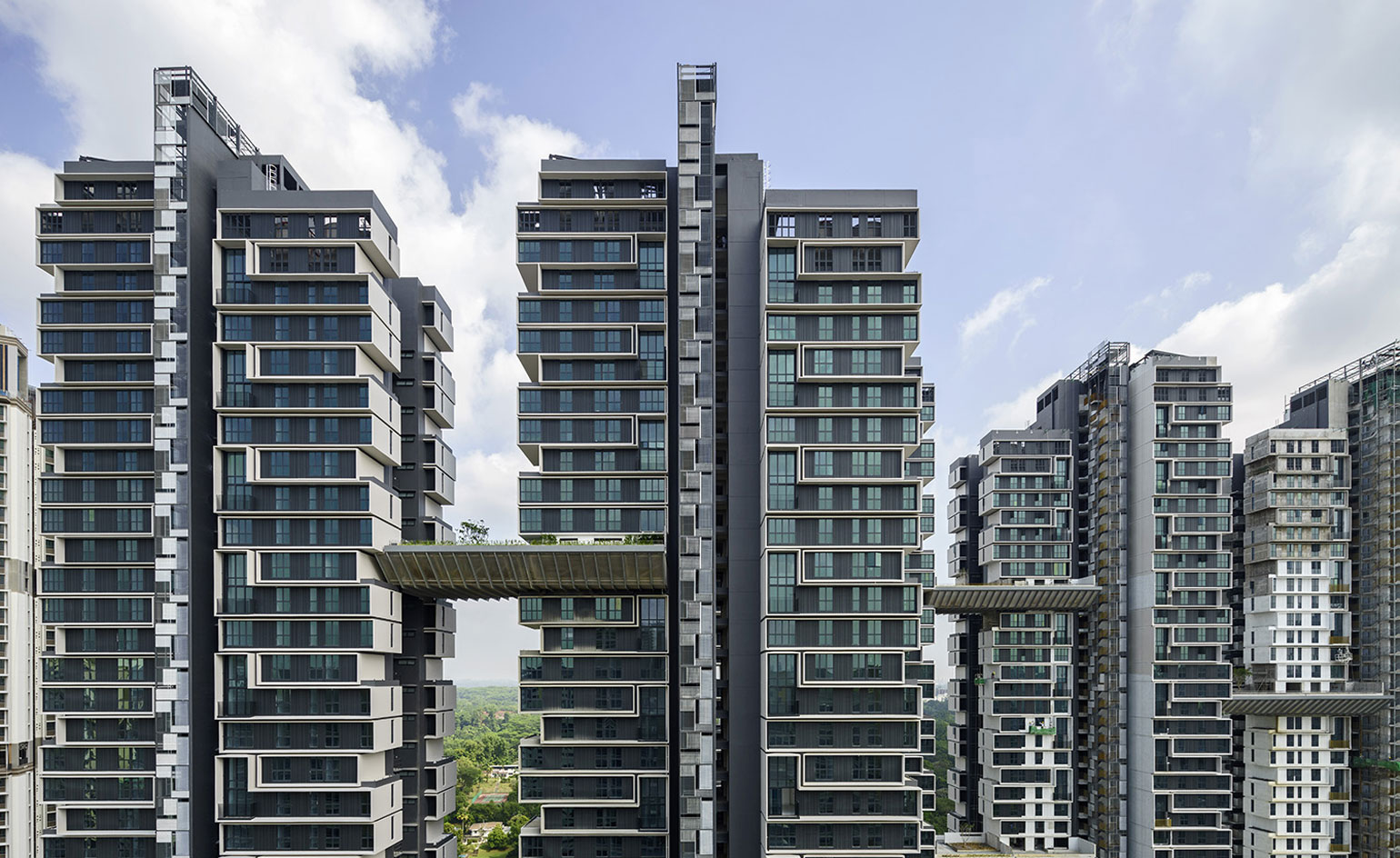
SCDA's five-tower, 758-unit Sky Terrace features interlocking flats housed within a chic grey and black modular façade, intersected by sky gardens
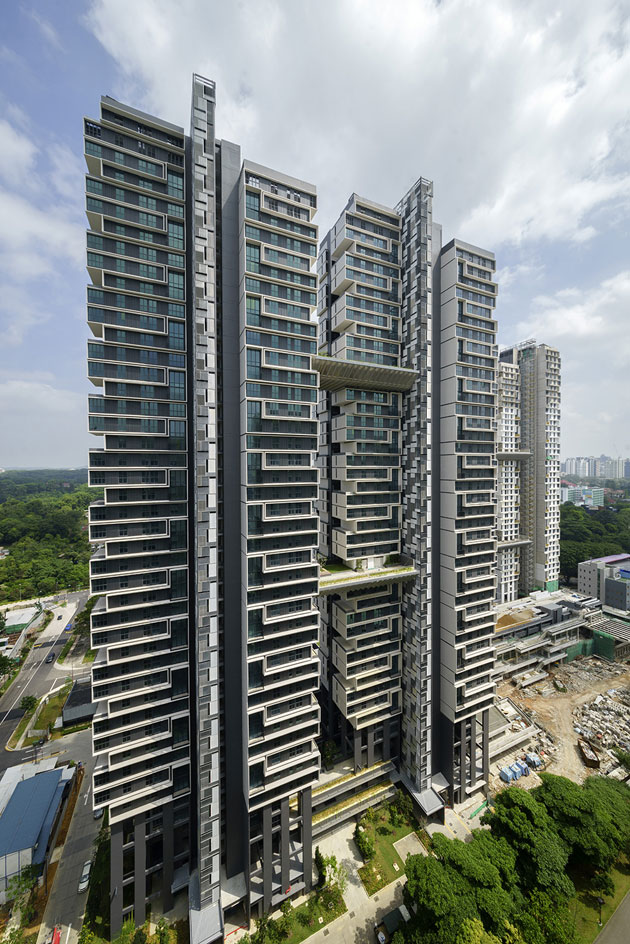
Its multi generational units are unique for their double height ceilings
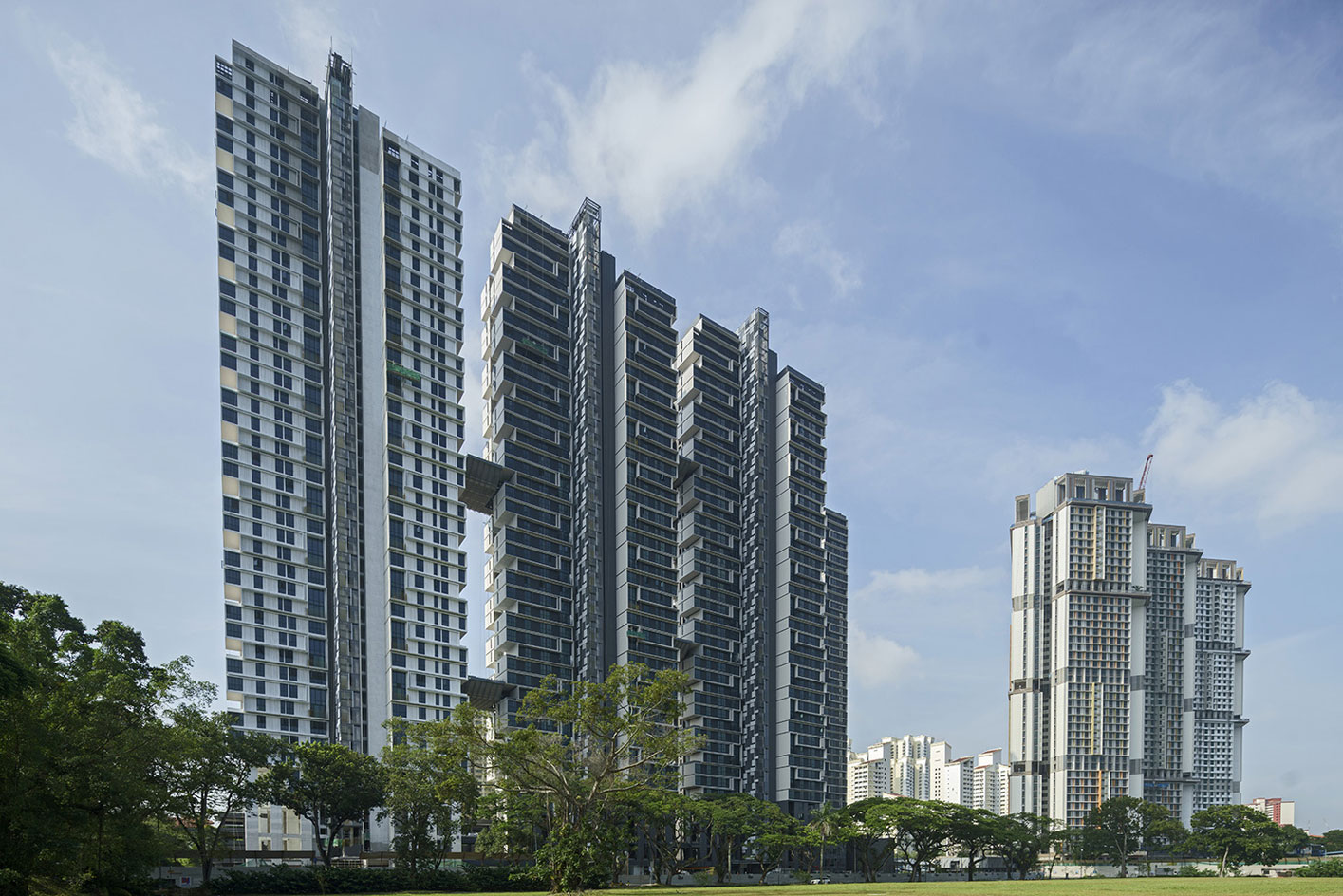
This feature has allowed the architects to insert a connecting single level studio for elderly parents that has its own entrance
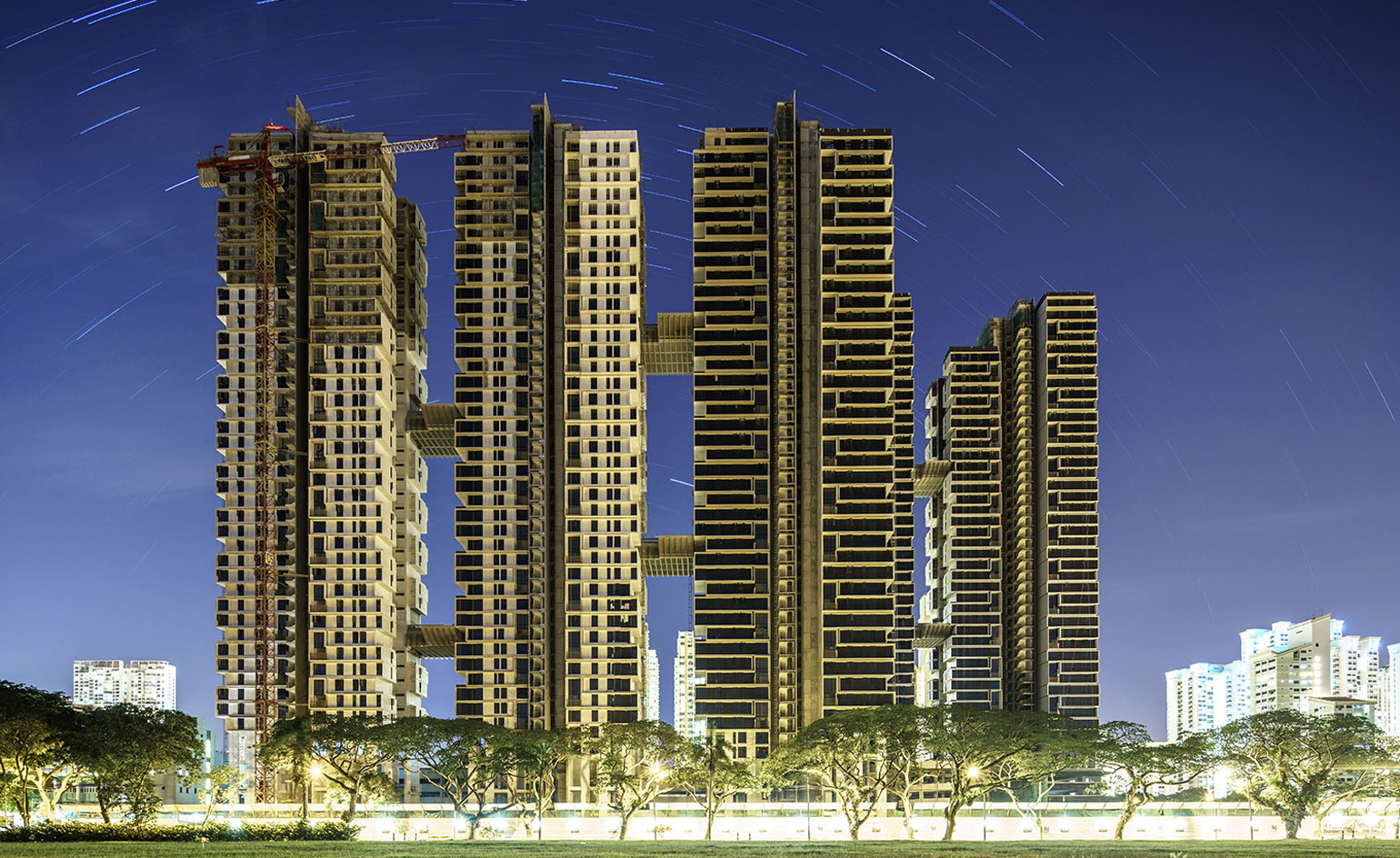
Dawson will, when it's complete, be linked by the nearby leafy Alexandra Linear Park
Daven Wu is the Singapore Editor at Wallpaper*. A former corporate lawyer, he has been covering Singapore and the neighbouring South-East Asian region since 1999, writing extensively about architecture, design, and travel for both the magazine and website. He is also the City Editor for the Phaidon Wallpaper* City Guide to Singapore.
-
 Japan in Milan! See the highlights of Japanese design at Milan Design Week 2025
Japan in Milan! See the highlights of Japanese design at Milan Design Week 2025At Milan Design Week 2025 Japanese craftsmanship was a front runner with an array of projects in the spotlight. Here are some of our highlights
By Danielle Demetriou
-
 Tour the best contemporary tea houses around the world
Tour the best contemporary tea houses around the worldCelebrate the world’s most unique tea houses, from Melbourne to Stockholm, with a new book by Wallpaper’s Léa Teuscher
By Léa Teuscher
-
 ‘Humour is foundational’: artist Ella Kruglyanskaya on painting as a ‘highly questionable’ pursuit
‘Humour is foundational’: artist Ella Kruglyanskaya on painting as a ‘highly questionable’ pursuitElla Kruglyanskaya’s exhibition, ‘Shadows’ at Thomas Dane Gallery, is the first in a series of three this year, with openings in Basel and New York to follow
By Hannah Silver
-
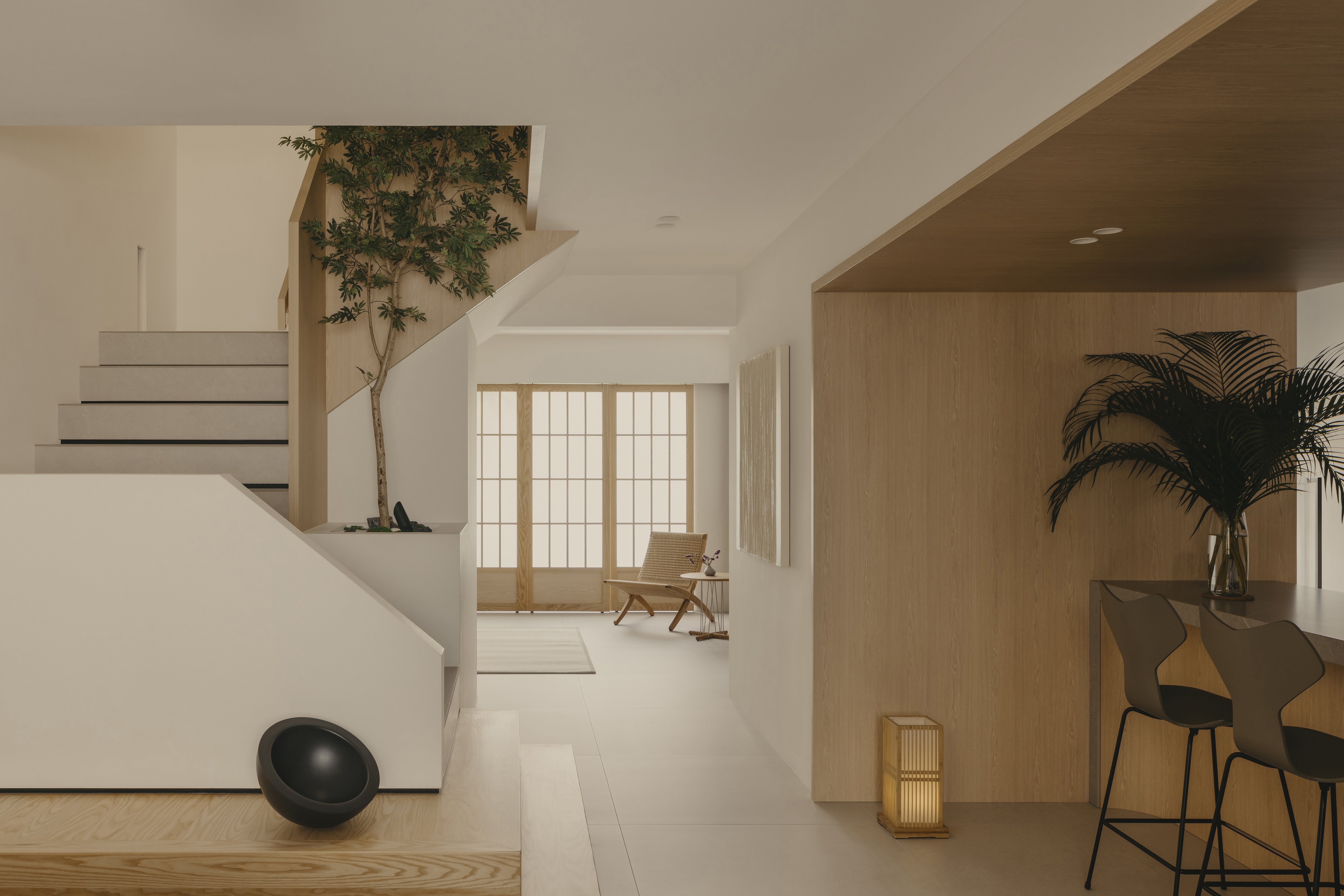 Experience this Singapore apartment’s Zen-like qualities and cocooning urban haven
Experience this Singapore apartment’s Zen-like qualities and cocooning urban havenWelcome to Singapore apartment The Rasidence, a spacious, Zen-like interior by Right Angle Studio
By Daven Wu
-
 Wallpaper* Architects’ Directory 2024: meet the practices
Wallpaper* Architects’ Directory 2024: meet the practicesIn the Wallpaper* Architects Directory 2024, our latest guide to exciting, emerging practices from around the world, 20 young studios show off their projects and passion
By Ellie Stathaki
-
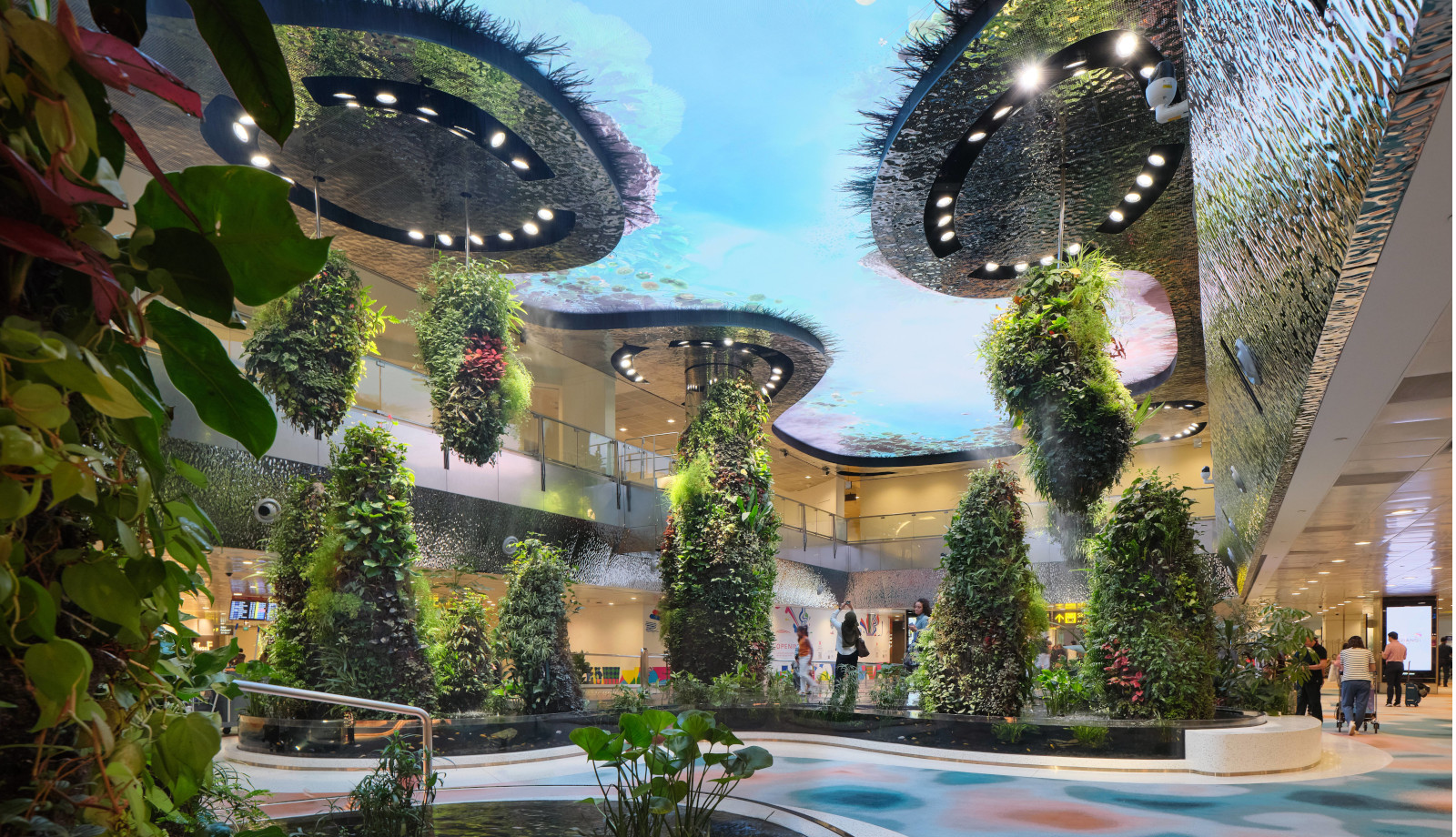 Changi Airport’s Terminal 2 is a relaxing traveller experience that stimulates the senses
Changi Airport’s Terminal 2 is a relaxing traveller experience that stimulates the sensesChangi Airport’s Terminal 2, designed by Boiffils Architecture, is an organic space inspired by Singapore's vegetation, forming a gateway into its garden city
By Tianna Williams
-
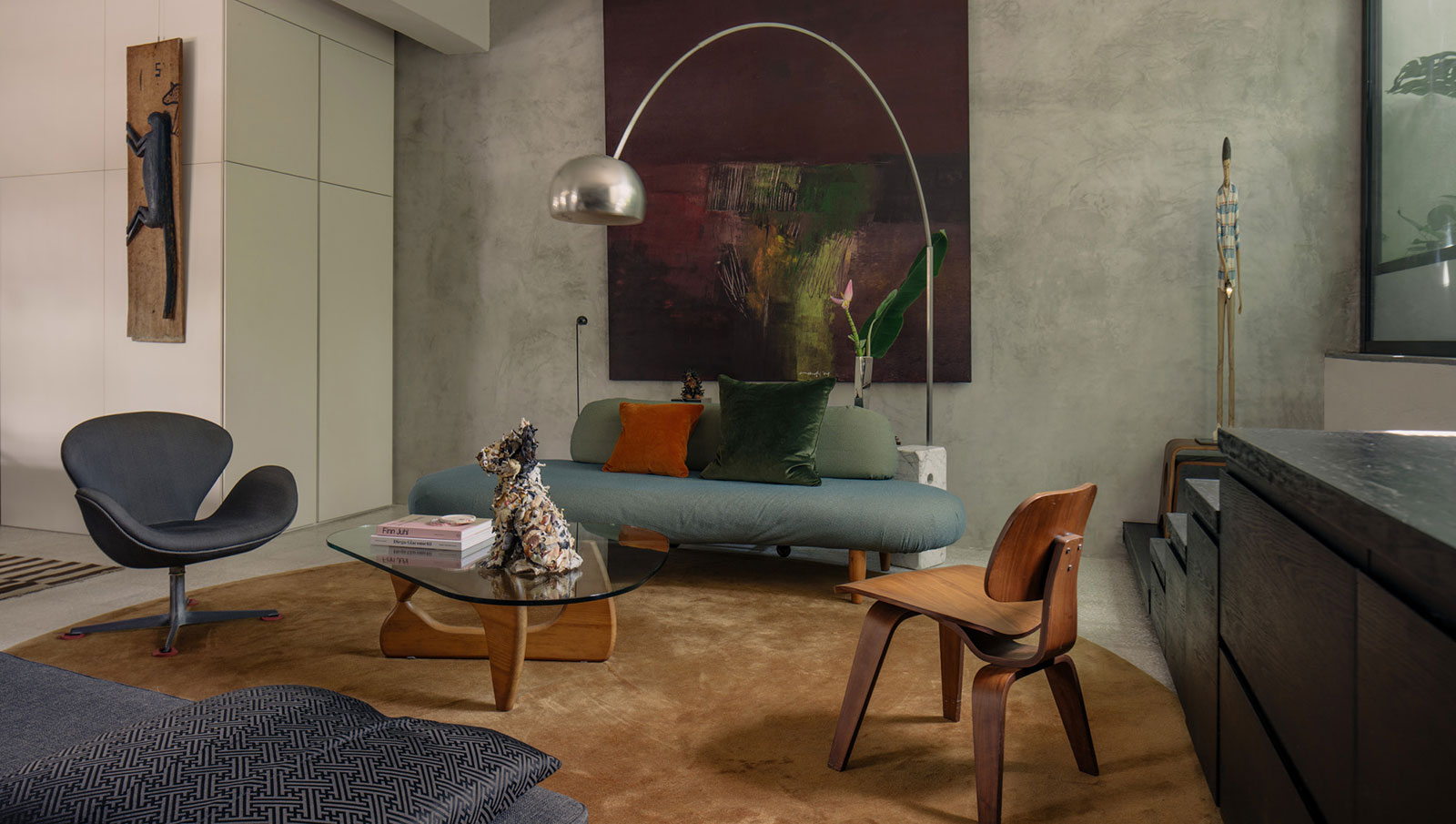 Ian Chee’s Singapore apartment blends past and present
Ian Chee’s Singapore apartment blends past and presentArchitect Ian Chee welcomes us into his Singapore apartment, where past and present cohabit in perfect equilibrium
By Daven Wu
-
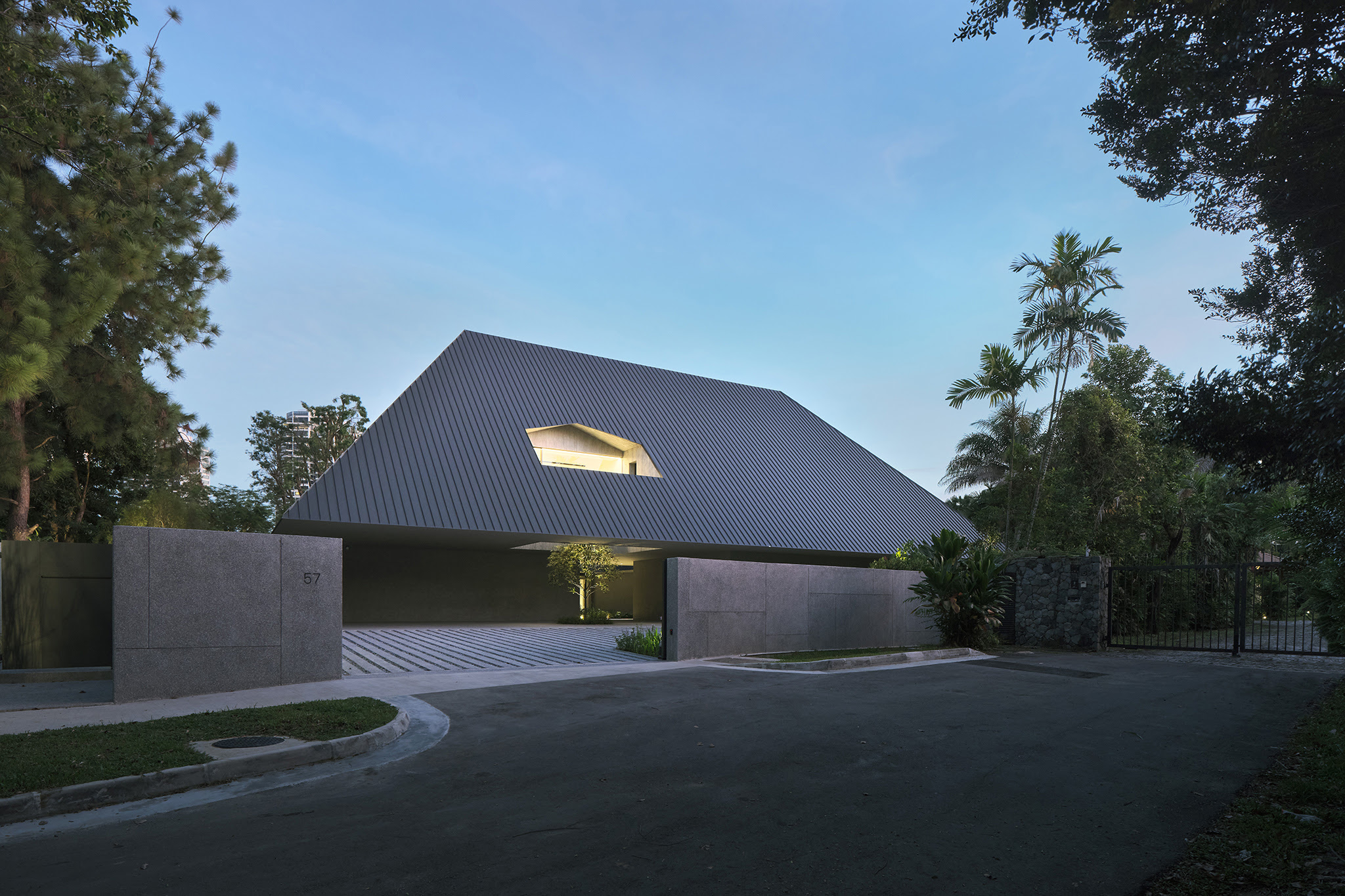 Multigenerational homes for family get-togethers
Multigenerational homes for family get-togethersMultigenerational homes make the perfect setting for extended families to come together – in daily life and for special occasions, such as the recent Lunar New Year
By Shiori Kanazawa
-
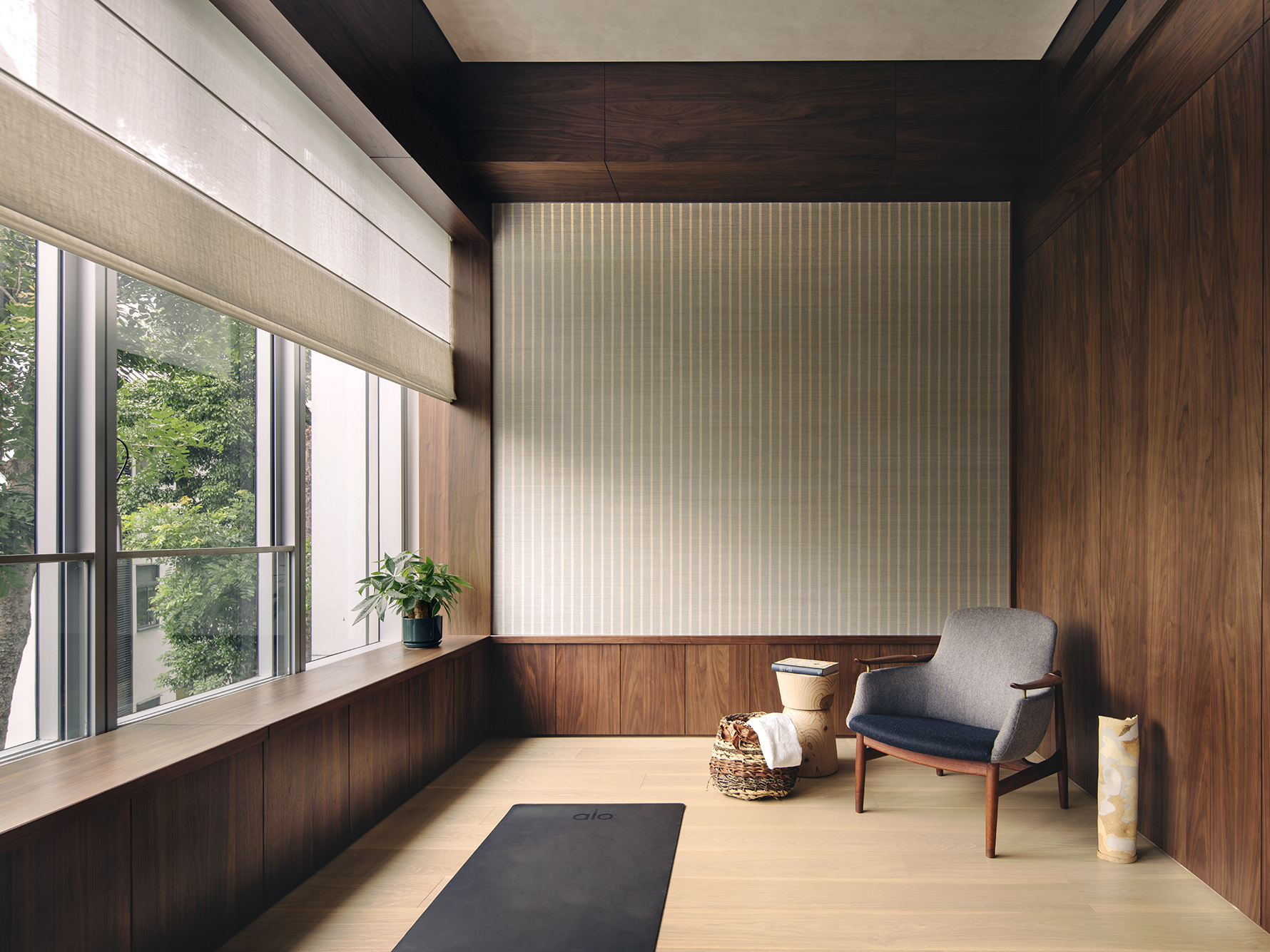 Brewin Design Office brings New York nostalgia to Singapore apartment
Brewin Design Office brings New York nostalgia to Singapore apartmentBrewin Design Office brings a touch of New York nostalgia to Singapore’s Nassim neighbourhood for a minimalist apartment interior design renovation
By Daven Wu
-
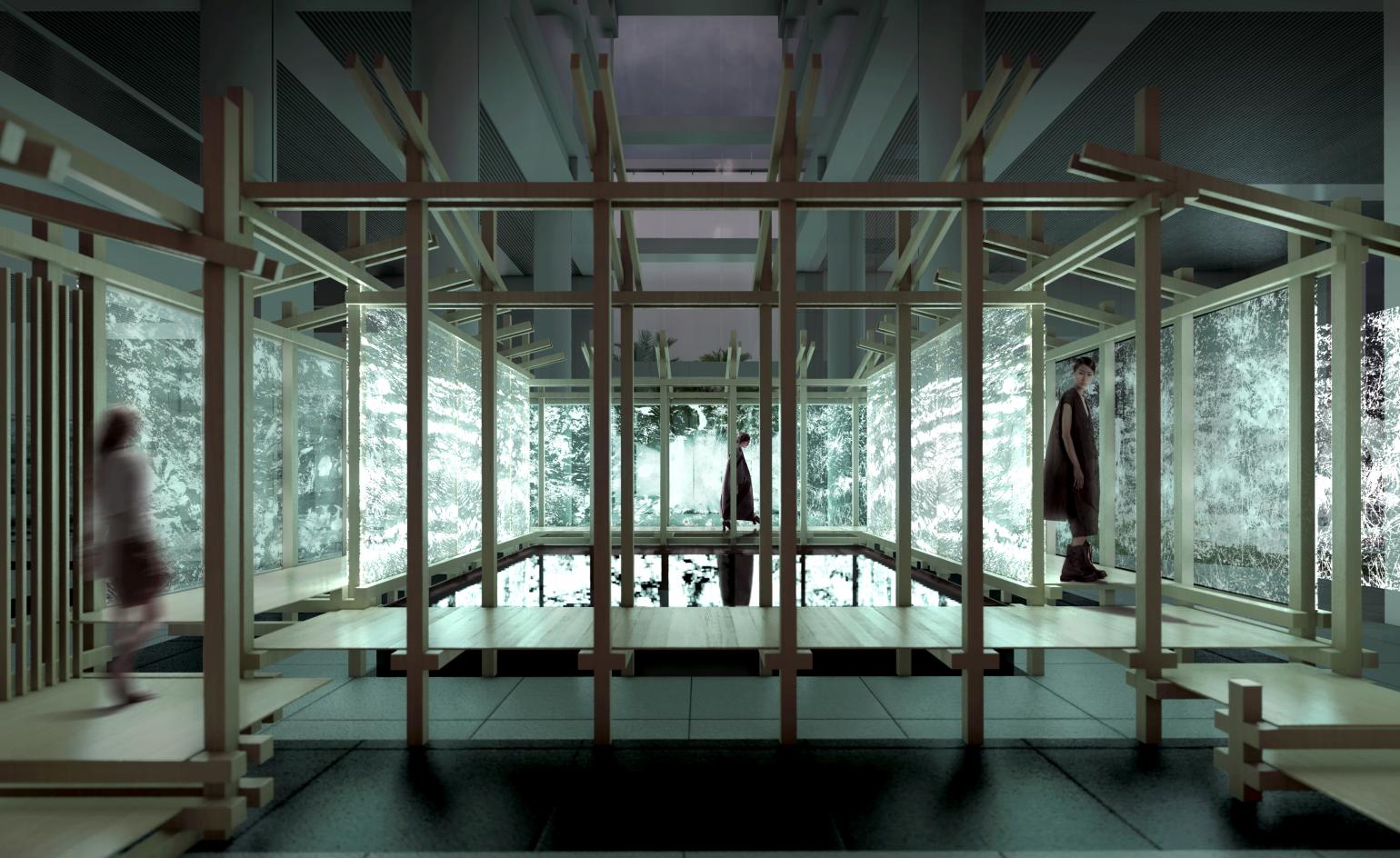 Singapore Archifest pavilion ‘reclaims connectivity’ in an age of distance
Singapore Archifest pavilion ‘reclaims connectivity’ in an age of distance2020 Archifest in Singapore prepares for a September launch and the virtual opening of its main pavilion space, entitled Reclaiming Connectivity and jointly created by ADDP Architects and OWIU Design
By Ellie Stathaki
-
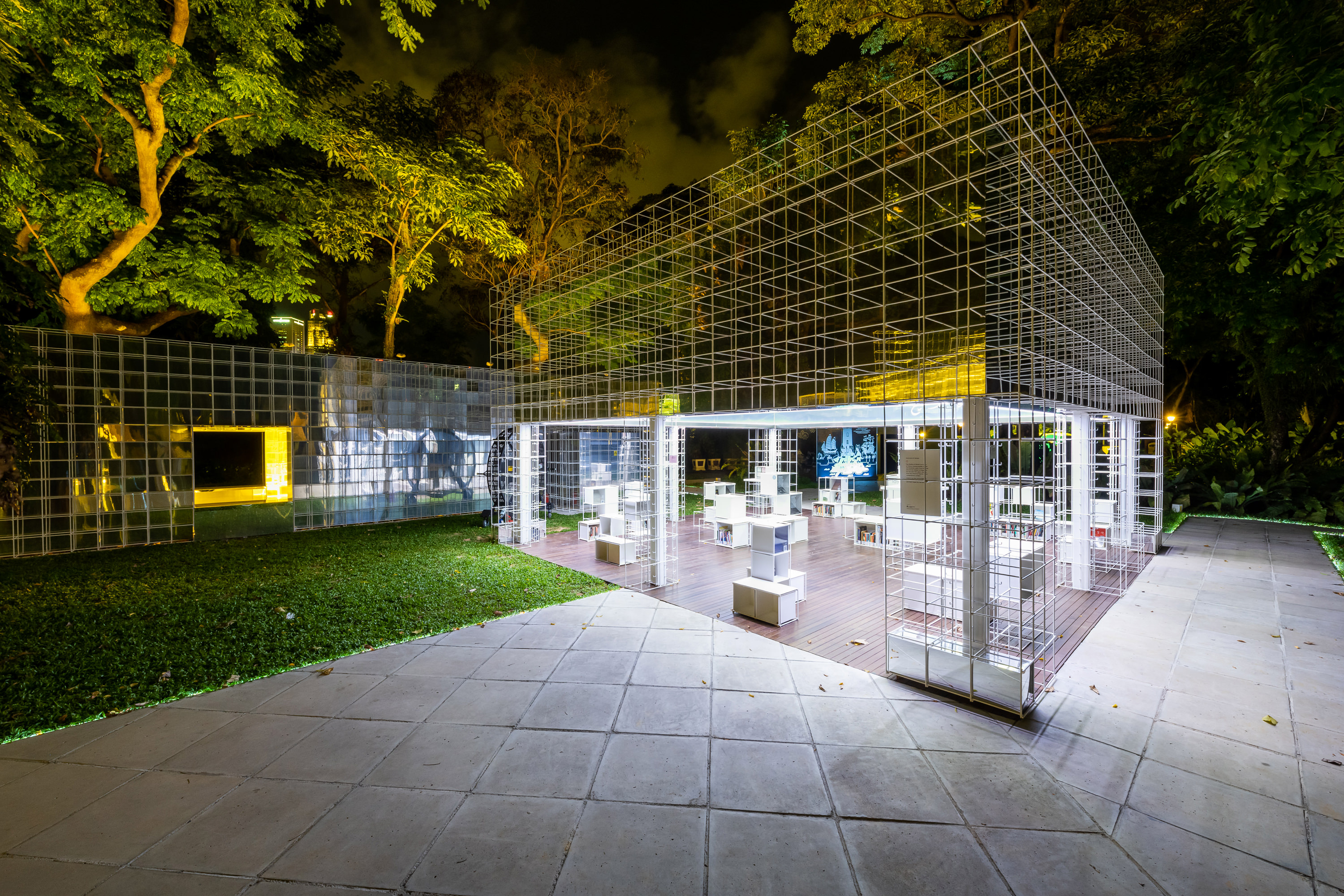 Singapore celebrates bicentennial with series of architectural pavilions
Singapore celebrates bicentennial with series of architectural pavilionsBy Daven Wu