Capel Manor House and Guest Pavilion, Kent
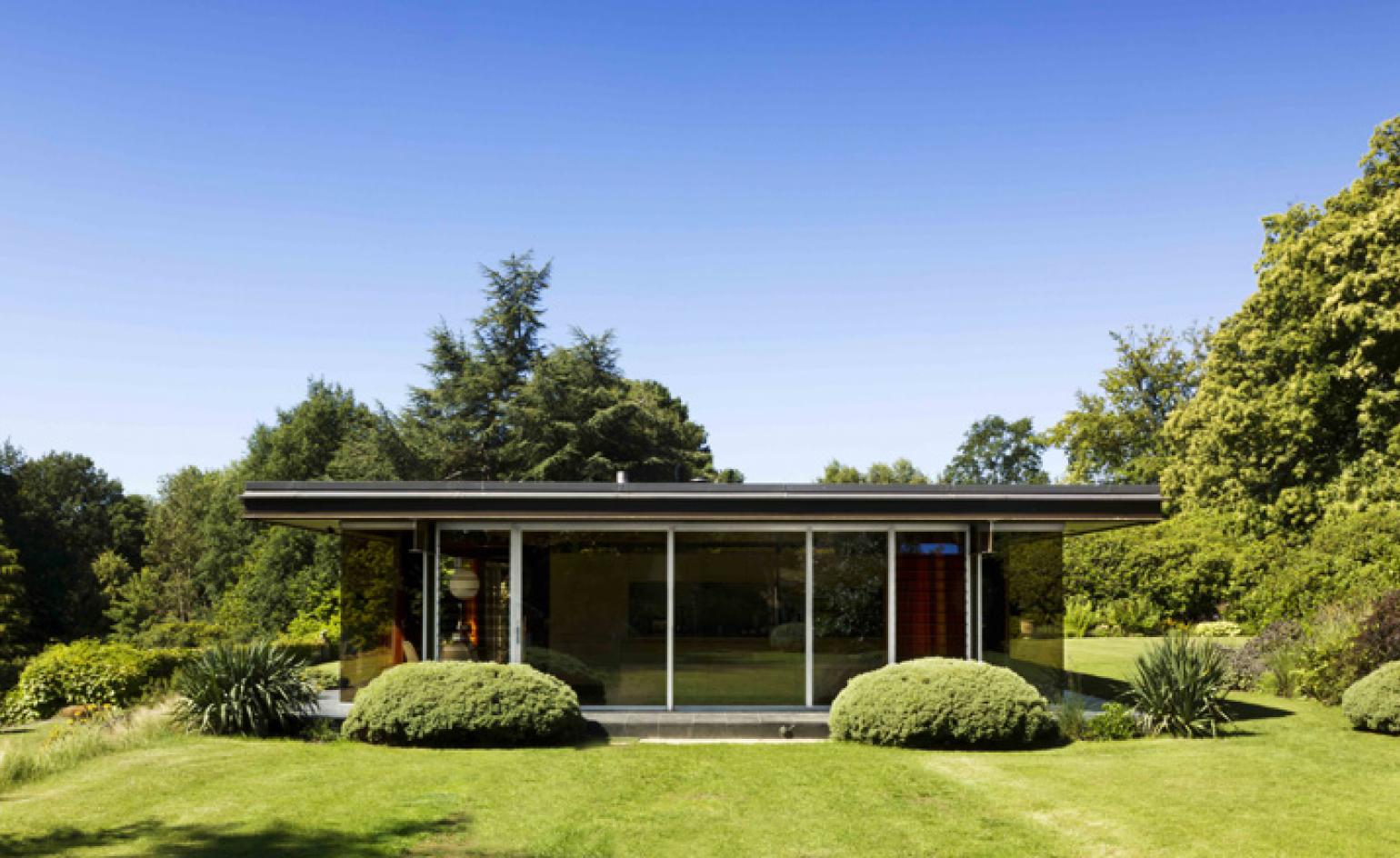
With its low, pared-down, glass-enclosed design, and leafy English countryside setting, Capel Manor House in Kent offered the ideal atmosphere for our 'A Private View' fashion shoot (March 2013 issue - out now).
Reminiscent of some of Mies van der Rohe's most iconic works, the main house was designed by celebrated British architect Michael Manser (also the founder of the coveted RIBA Manser Medal) in 1971. Lovingly looked after, the house today is the country home of television producer and entrepreneur Remy Blumenfeld, who bought the modern glass-and-steel structure in 1999.
The scenery is captivating. The house sits on the arcaded raised grounds of what used to be an Italianate mansion, once connected to Jane Austen's family, which was demolished in 1969. A verdant garden surrounds the low-slung pavilion and a guest pavilion, designed by Glasgow-based Ewan Cameron Architects, was recently added to the raised platform area.
The new structure references the glass envelope and clean lines of the original Manser building. It holds two bedroom suites and sits about 50 yards from the main house on the same raised plateaux, next to an orangerie engulfed in foliage.
'I am very passionate about 20th Century glass and steel residential modernist homes so the opportunity to develop this typology a bit further was like a dream come true,' says Ewan Cameron. 'The symmetry and order of Capel Manor House seemed to call for a building with the same considerations but with a twist.'
Drawing additional inspiration from the simplicity of Japanese temples, Cameron worked with engineers David Narro Associates to create a simple, elegant structure with a lightweight zinc-clad, 'floating' roof. 'Having been taken on a walk around the incredible estate grounds, it felt natural that the new pavilion should be an "event" in the landscape in contrast to the existing house which acts as a central, focal point,' continues the architect. 'This led to the pavilion being rotated in relation to the main axis of the Manser house and podium, and to the formation of a central open walkway allowing the visitor to pass through the building without entering it.'
A simple palette of concrete and walnut wood keeps the interiors minimal and sophisticated, while the bedrooms open up to a paved terrace that offers views out towards the serene nature.
The shoot took place at Capel Manor House by kind permission of Remy Blumenfeld and Henryk Hetflaisz. All sculptures by Helaine Blumenfeld OBE.
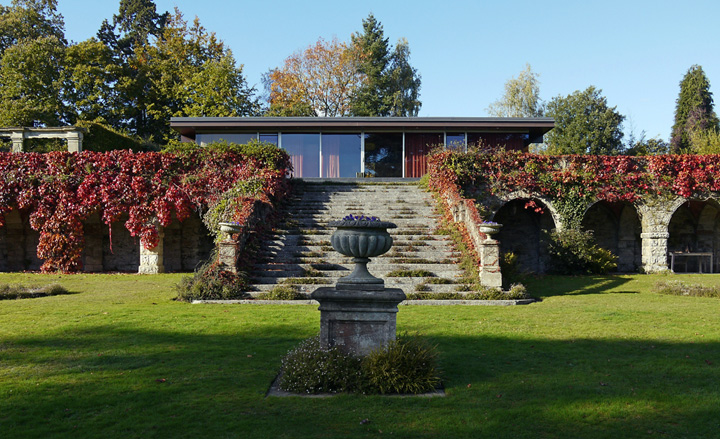
The house sits on the arcaded raised grounds of what used to be an Italianate mansion, once connected to Jane Austen's family, which was demolished in 1969
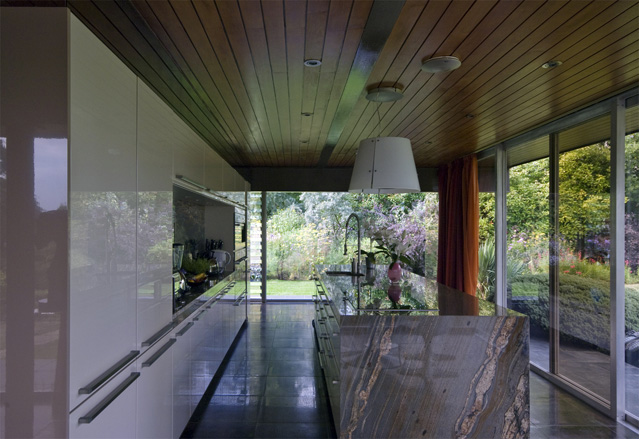
The house today is the country home of television producer and entrepreneur Remy Blumenfeld, who bought the modern glass-and-steel structure in 1999
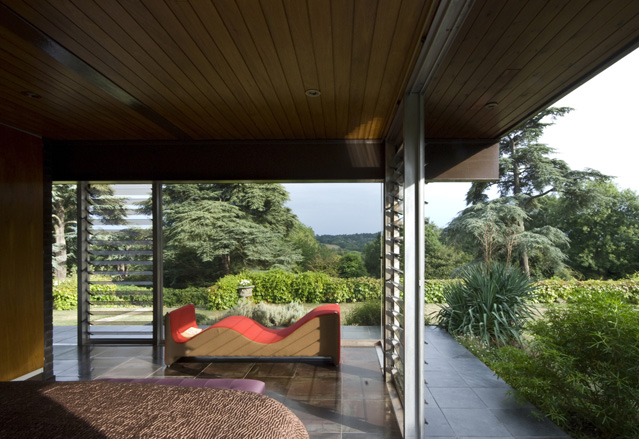
With its low, pared-down, glass-enclosed design, and leafy English countryside setting, Capel Manor House in Kent offered the ideal atmosphere for our 'A Private View' fashion shoot (March 2013 issue - out now)
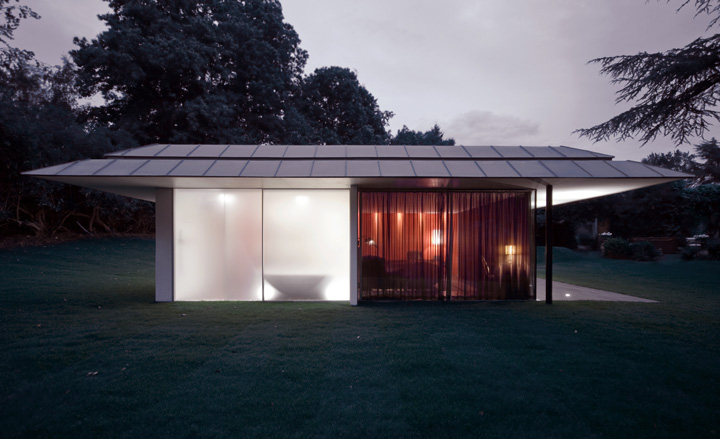
A guest pavilion, designed by Glasgow-based Ewan Cameron Architects, was recently added to the raised platform area, about 50 yards from the main house
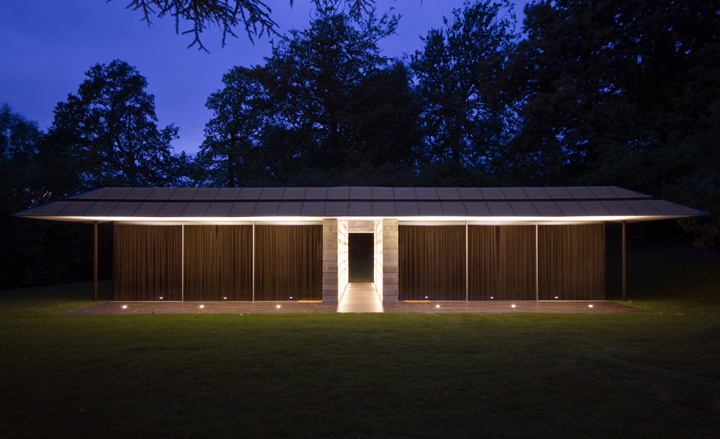
Referencing the glass envelope and clean lines of the original Manser building, the new structure contains two bedroom suites
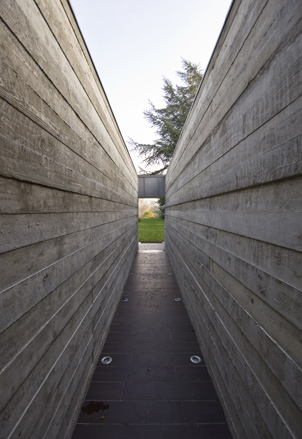
The building is dissected by a central walkway
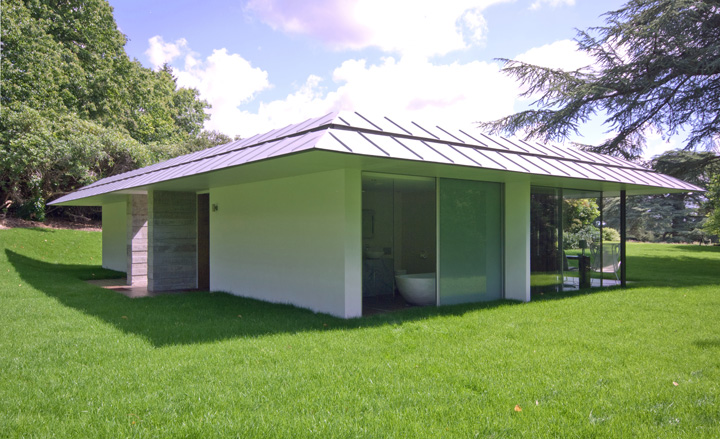
Drawing additional inspiration from the simplicity of Japanese temples, Ewan Cameron worked with engineers David Narro Associates to create a simple, elegant structure with a lightweight zinc-clad, 'floating' roof
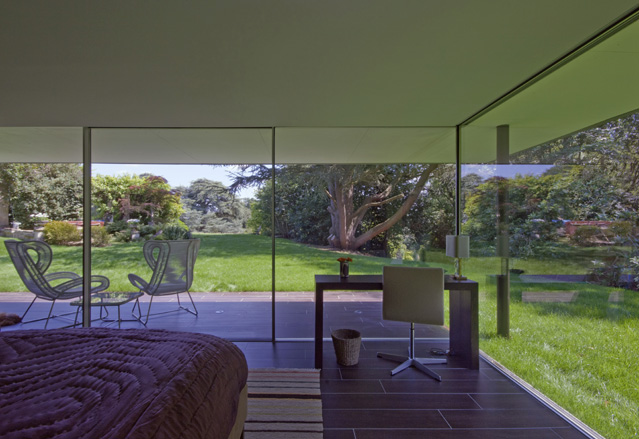
A simple palette of concrete and walnut wood keeps the interiors minimal and sophisticated, while the bedrooms open up to a paved terrace that offers views out towards the serene nature
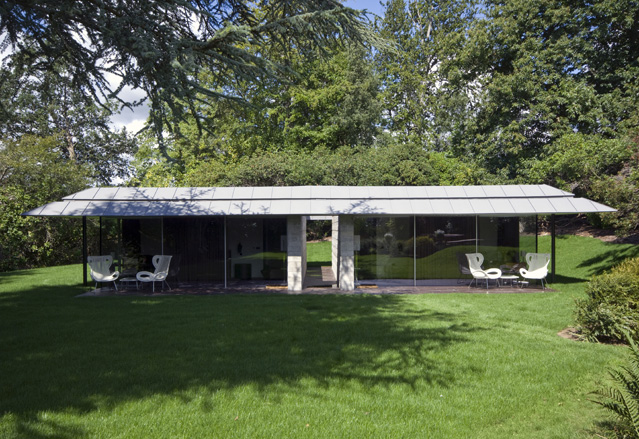
'Having been taken on a walk around the incredible estate grounds, it felt natural that the new pavilion should be an "event" in the landscape in contrast to the existing house which acts as a central, focal point,' says the architect
Receive our daily digest of inspiration, escapism and design stories from around the world direct to your inbox.
Ellie Stathaki is the Architecture & Environment Director at Wallpaper*. She trained as an architect at the Aristotle University of Thessaloniki in Greece and studied architectural history at the Bartlett in London. Now an established journalist, she has been a member of the Wallpaper* team since 2006, visiting buildings across the globe and interviewing leading architects such as Tadao Ando and Rem Koolhaas. Ellie has also taken part in judging panels, moderated events, curated shows and contributed in books, such as The Contemporary House (Thames & Hudson, 2018), Glenn Sestig Architecture Diary (2020) and House London (2022).
-
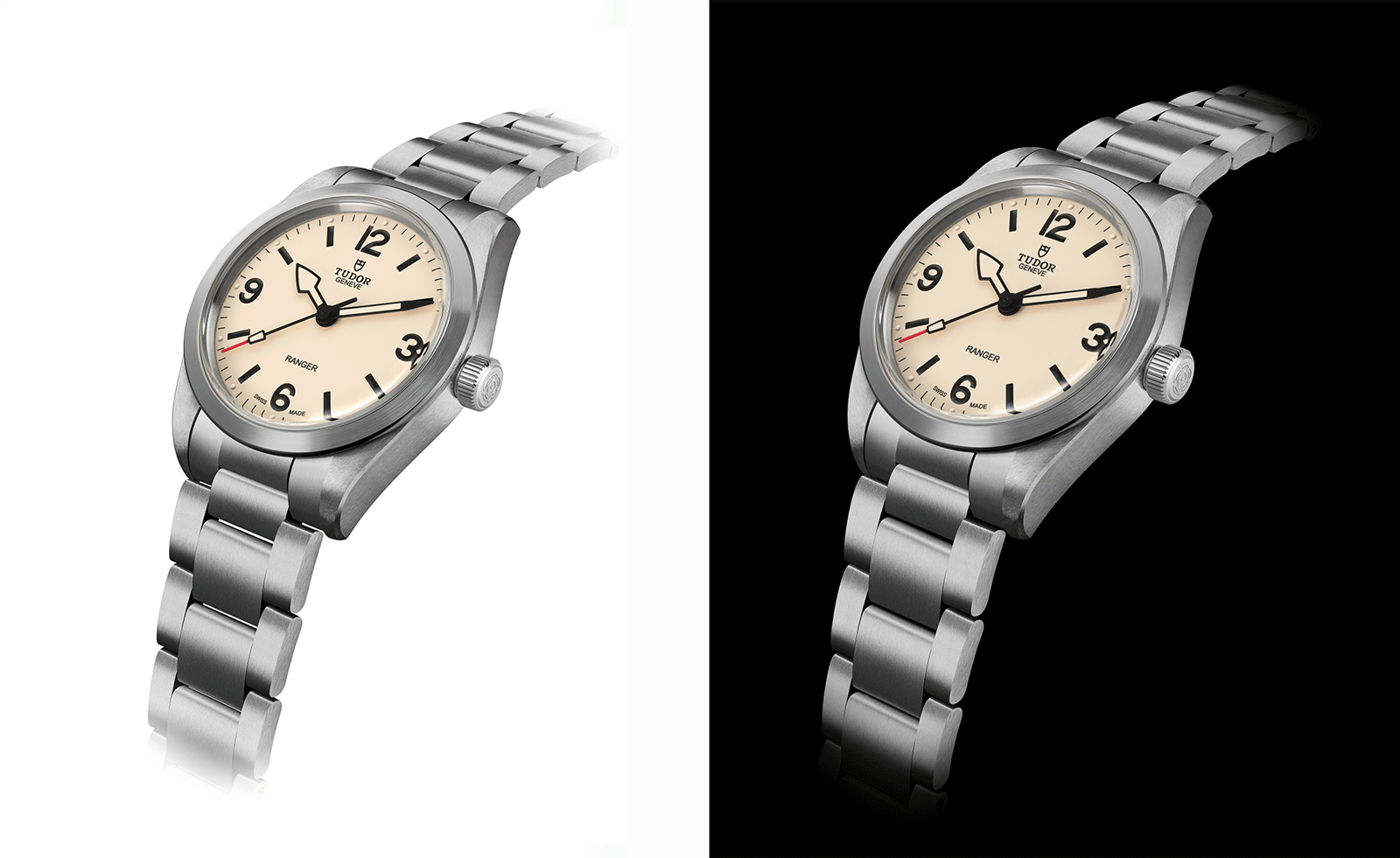 The new Tudor Ranger watches master perfectly executed simplicity
The new Tudor Ranger watches master perfectly executed simplicityThe Tudor Ranger watches look back to the 1960s for a clean and legible design
-
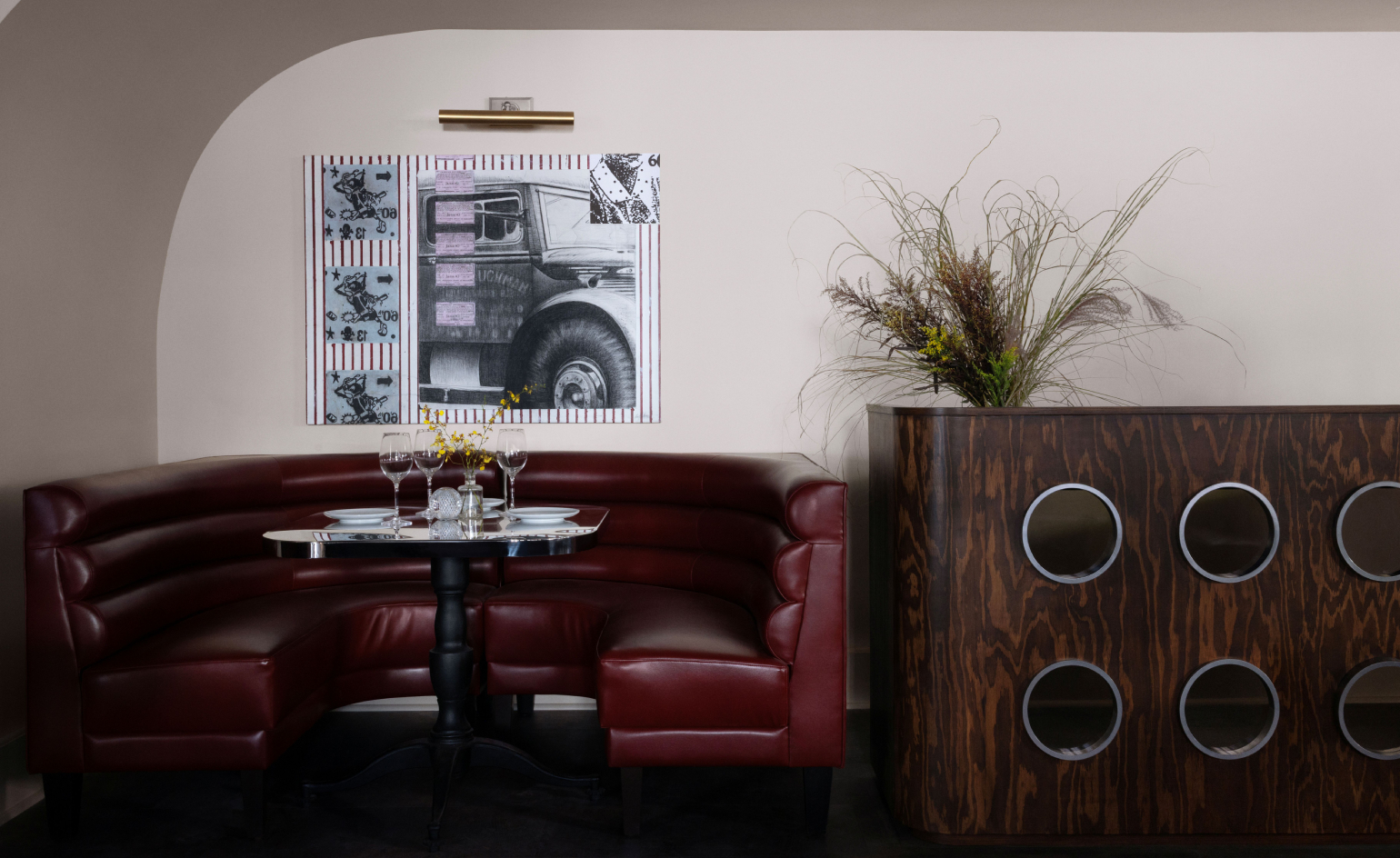 This late-night hangout brings back 1970s glam to LA’s Sunset Boulevard
This late-night hangout brings back 1970s glam to LA’s Sunset BoulevardGalerie On Sunset is primed for strong drinks, shared plates, live music, and long nights
-
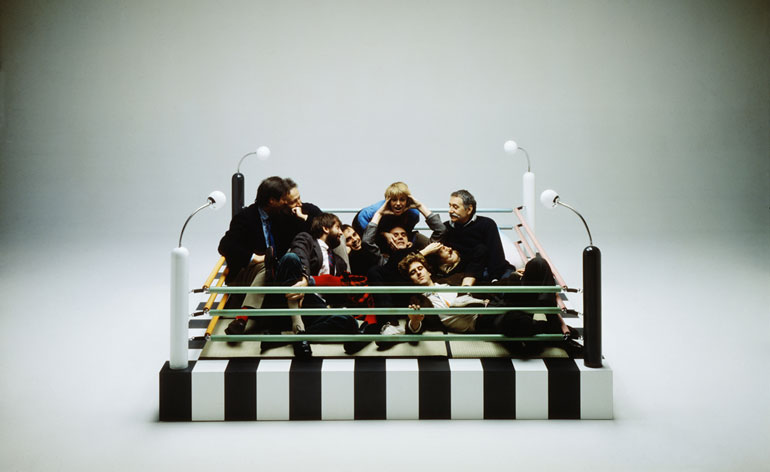 How Memphis developed from an informal gathering of restless creatives into one of design's most influential movements
How Memphis developed from an informal gathering of restless creatives into one of design's most influential movementsEverything you want to know about Memphis Design, from its history to its leading figures to the pieces to know (and buy)