Balancing act: Case-Real convert Japanese storehouse into modern work space
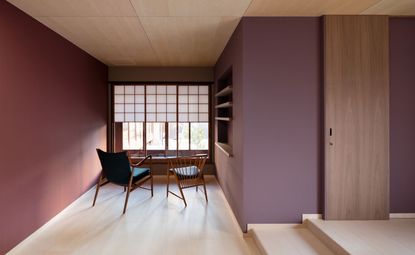
Creative folk are often heard complaining of a work-life imbalance, and the trend for live-work spaces is on the up. Helping one productive Japanese duo to achieve this illusive, much sought-after life goal, are former Wallpaper* Design Award winners Koichi Futatsumata, who have created an effortlessly elegant multi-functional work space in a converted Japanese storehouse.
The Fukuoka-based design firm were given carte-blanche on the project, explains Futatsumata. They've come full circle, and ended up with a muted, adaptable space, that acts a blank canvas for the pursuits of the owners. The space is so versatile you could use it for almost anything, from tea ceremonies to art exhibitions. Which is just as well, because the owners work as a creative director in food design and as a gallerist specialising in Japanese craft.
The converted home, which is situated in Gosho-Higashi, a quiet town between Kyoto Gyoen and the Kamo River, comprises a white structure which houses the comfortable office area and a converted Japanese storeroom called a 'kura', containing a 'gallery space to exhibit pottery and everyday tools', notes the designer. 'We aimed to create a space where the clients can practice their different professions; a place where the multiple uses influence and play into each other.' The refined palate of plums, browns and creams provides a warm base, and the movable screens allow for many of the rooms to be adjusted in size as required.
To achieve the home's signature urban-Japan-meets-traditional-Zen look, Case-Real engaged local craftsmen. For the tearoom, furniture makers Koichi Touji and Yuji Yamamoto created a bespoke, six-seater counter to fit into the narrow room; and for the lighting, Case-Real called upon architectural lighting specialist Shoji Hiroyasu, who chose tastefully tucked-away down-lighting.
The live-work space is a well-balanced success, Futatsumata concludes, because traditional Japanese houses often possess this natural adaptability. 'By maintaining the characteristics of spacial continuity that Japanese residences hold, each of the functions in this house are able to co-exist in harmony.'
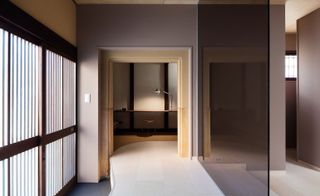
The Fukuoka-based design firm were given carte-blanche on the project, and have created a muted, adaptable space that acts a blank canvas for the pursuits of the owners
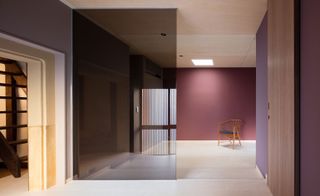
The space is so versatile you could use it for almost anything, from tea ceremonies to art exhibitions. Which is just as well, because the owners work in food design and Japanese craft
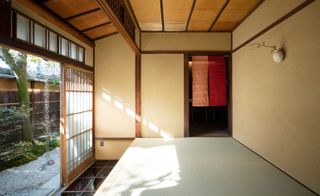
The converted home is situated in Gosho-Higashi, a quiet town between Kyoto Gyoen and the Kamo River
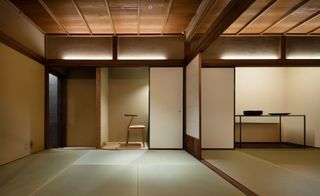
’We aimed to create a space where the clients can practice their different professions; a place where the multiple uses influence and play into each other,’ says Ritsu Shibata of Case-Real
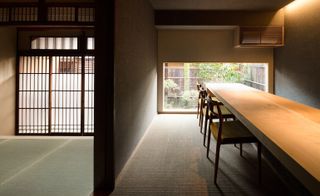
For the tearoom, furniture makers Koichi Touji and Yuji Yamamoto created a bespoke, six-seater table and chair set
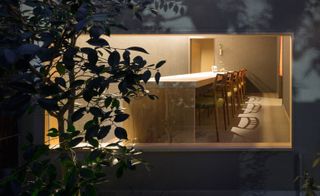
A view into the tearoom from outside
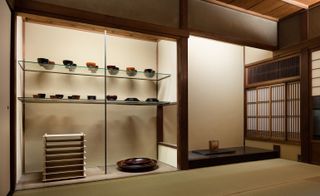
The converted Japanese storeroom contains the gallery space, exhibiting pottery and everyday tools
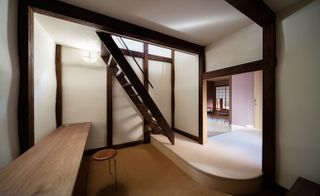
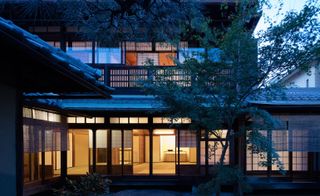
The live-work space is a well-balanced success, Shibata concludes, because traditional Japanese houses often possess this natural adaptability
INFORMATION
For more information, visit Case-Real’s website
Photography: Takumi Ota
Wallpaper* Newsletter
Receive our daily digest of inspiration, escapism and design stories from around the world direct to your inbox.
Elly Parsons is the Digital Editor of Wallpaper*, where she oversees Wallpaper.com and its social platforms. She has been with the brand since 2015 in various roles, spending time as digital writer – specialising in art, technology and contemporary culture – and as deputy digital editor. She was shortlisted for a PPA Award in 2017, has written extensively for many publications, and has contributed to three books. She is a guest lecturer in digital journalism at Goldsmiths University, London, where she also holds a masters degree in creative writing. Now, her main areas of expertise include content strategy, audience engagement, and social media.
-
 The most whimsical hotel Christmas trees around the world
The most whimsical hotel Christmas trees around the worldWe round up the best hotel Christmas tree collaborations of the year, from an abstract take in Madrid to a heritage-rooted installation in Amsterdam
By Tianna Williams Published
-
 Stone dials are making a comeback: here are the watches doing it best
Stone dials are making a comeback: here are the watches doing it bestWatches with hard stone dials are enjoying a surge in popularity
By Chris Hall Published
-
 These illuminating fashion interviews tell the story of style in 2024
These illuminating fashion interviews tell the story of style in 2024Selected by fashion features editor Jack Moss from the pages of Wallpaper*, these interviews tell the stories behind the designers who have shaped 2024 – from Kim Jones to Tory Burch, Willy Chavarria to Martine Rose
By Jack Moss Published
-
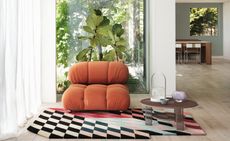 This new rug release from Floor Story is causing a cosmic eclipse
This new rug release from Floor Story is causing a cosmic eclipseKangan Arora and Floor Story have designed ten otherworldly illusions of form and tone – the ‘Cosmic Check’ and ‘Falling Shadows’ rug collections
By Martha Elliott Last updated
-
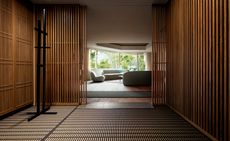 Scandinavian design meets Japanese heritage in OEO Studio’s Tokyo apartment
Scandinavian design meets Japanese heritage in OEO Studio’s Tokyo apartmentOEO Studio has collaborated with Japanese property developer ReBita on a luxury new apartment at Tokyo’s Opus Arisugawa Terrace & Residence
By Hannah Silver Last updated
-
 Nendo and Georg Jensen create silver vases inspired by nature
Nendo and Georg Jensen create silver vases inspired by natureJapanese design studio Nendo and Danish silversmith Georg Jensen create a set of three silver vases that combine organic forms and minimalist aesthetics
By Mary Cleary Last updated
-
 Niwaki is a new outlet for Japan’s most innovative tools
Niwaki is a new outlet for Japan’s most innovative toolsNew London store Niwaki sells exquisitely crafted Japanese gardening tools and workwear
By Mary Cleary Last updated
-
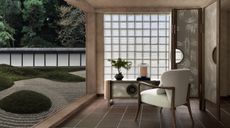 André Fu’s new furniture is inspired by Japanese gardens
André Fu’s new furniture is inspired by Japanese gardensAndré Fu Living’s Art Deco Garden is a collection of furniture, objects, wallcoverings and homeware inspired by Zen gardens and Art Deco
By Rosa Bertoli Last updated
-
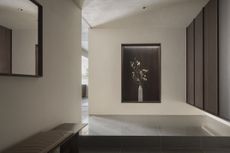 Japanese minimalism meets Scandinavian design in Karimoku Case Study
Japanese minimalism meets Scandinavian design in Karimoku Case StudyThe Azabu Residence by Keiji Ashizawa and Norm Architects’ Frederik Alexander Werner is part of the Karimoku Case Study project, and features a sombre material palette and restrained colour scheme for a peaceful family interior
By Rosa Bertoli Published
-
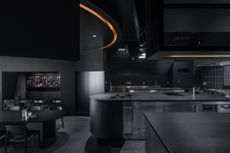 Snøhetta designs experimental culinary space in Tokyo
Snøhetta designs experimental culinary space in TokyoSnøhetta co-founder Craig Dykers discusses the architecture of Burnside – a Tokyo event space for art and design outfit En One and the Bronx chef collective Ghetto Gastro
By Ellie Stathaki Last updated
-
 Japan as seen through the lens of Marcio Kogan
Japan as seen through the lens of Marcio KoganBrazilian architect Marcio Kogan recalls his Christmas tradition of traveling to Japan and how that inspired a new collection of seating for Minotti, referencing the original 1960s design of hotel Okura by Yoshiro Taniguchi
By Scott Mitchem Last updated