Chiltern House by WOW Architects | Warner Wong Design discretely unites indoors and outdoors
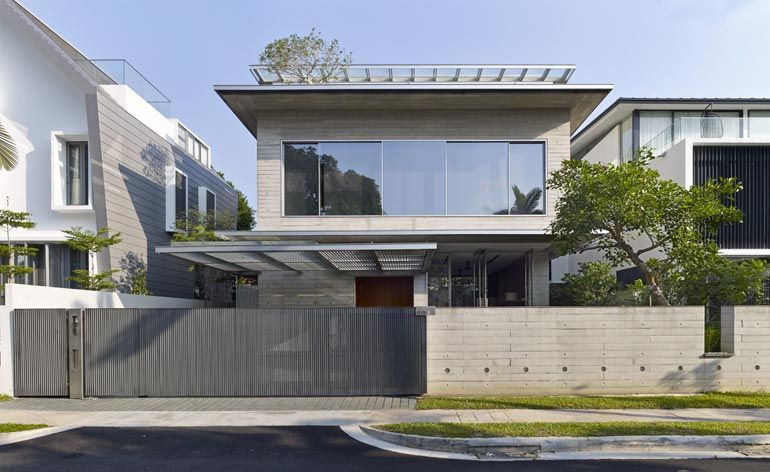
Chiltern House is striking new family home on Singapore's Chiltern Drive that has been truly tailored to its owners' needs by WOW Architects | Warner Wong Design.
Carved out of concrete and featuring the rough texture and imprints of its timber formwork, the house's textures were also chosen to act as a permanent reminder of its conception, process and creation. Created as a 'single monolithic concrete structure' that discretely unites indoors and outdoors, the six-bedroom house features clever openings, designed to preserve the owners' privacy from the street.
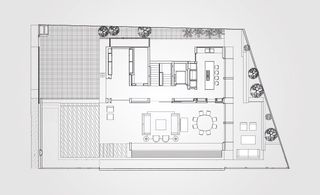
Take an interactive tour of Chiltern house
Each space in this four-level house was designed according to its individual user's requirements to enable all family members to enjoy both common areas and their own privacy. 'The spaces […] were crafted like a garment, woven around the needs and desires of its inhabitants,' say the architects. At the same time, the clever internal design and views across different levels help the family members remain aware of each other's movements within the house.
Special attention was paid to the way all the areas communicate with nature and the building's surroundings; a lush garden that remains in view from different parts of the house, can be seen even from its deepest rooms. Continuing this theme, the open-plan living and dining areas are sandwiched by the garden on one side and a swimming pool on the other.
The nearby kitchen also features an elongated window towards the greenery and was designed to be flexible to different uses, accommodating small and larger groups of people with equal ease. A similar large horizontal opening is featured in the master bedroom, on the house's top floor, linking the indoors with the suburban cityscape beyond.
Contrasting the structure's raw concrete with its warm, modern interiors and a leafy garden and the pool's shimmering water element, Chiltern House tells the story of a design that was created to respond to its owners' needs, its tropical environment and suburban setting.
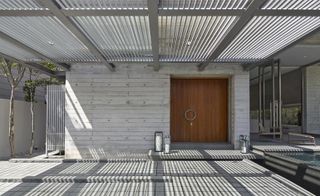
Carved out of concrete and featuring the rough texture and imprints of its timber formwork, these textures were chosen to act as a permanent reminder of the home's conception, process and creation
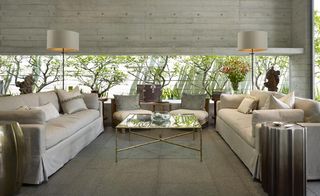
Special attention was paid to the way all the areas communicate with nature and the building's surroundings
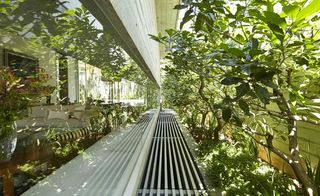
Lush greenery can be seen from all parts of the house
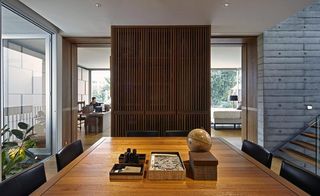
The clever internal design allows the family to remain discretely aware of each other's movements within the house, while also offering them privacy when needed
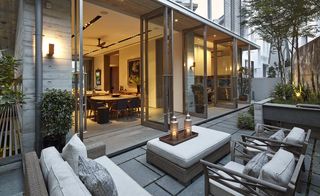
Each space in this four-level house was designed according to its individual user's needs
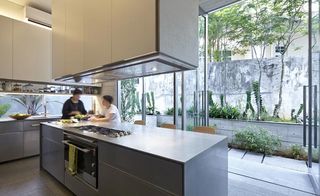
The kitchen features an elongated window towards the greenery and was designed to be flexible to different uses, accommodating small and larger groups of people with equal ease
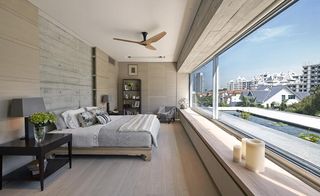
A similar large horizontal opening is featured in the master bedroom and study, on the house's top floor...
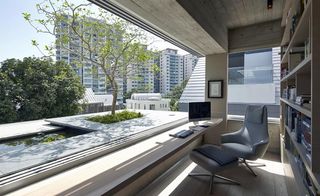
...linking the indoors with the suburban cityscape beyond
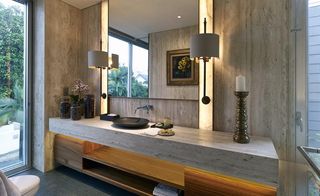
The structure's raw concrete carries through inside and is contrasted with warm, modern fittings
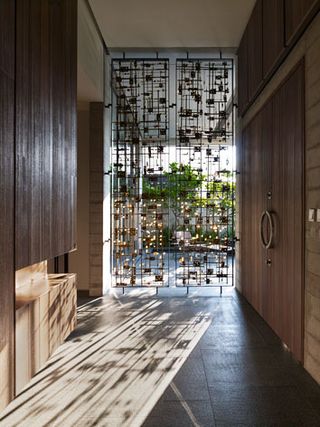
The architects' desire to connect the interiors with its green surrounds is bolstered by architectural details around the home, such as an elegant screen door that allows plenty of natural light to filter in while providing subtle views of the planting
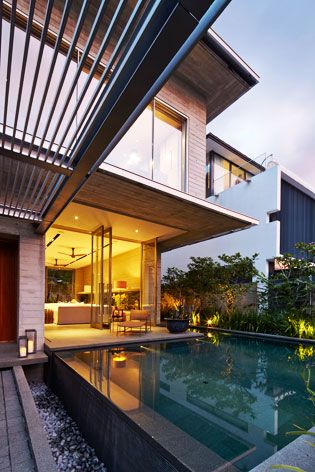
The open-plan living and dining areas are sandwiched by the garden on one side and a swimming pool on the other
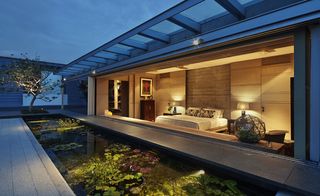
The master bedroom also enjoys views out onto a shimmering pond
Wallpaper* Newsletter
Receive our daily digest of inspiration, escapism and design stories from around the world direct to your inbox.
Ellie Stathaki is the Architecture & Environment Director at Wallpaper*. She trained as an architect at the Aristotle University of Thessaloniki in Greece and studied architectural history at the Bartlett in London. Now an established journalist, she has been a member of the Wallpaper* team since 2006, visiting buildings across the globe and interviewing leading architects such as Tadao Ando and Rem Koolhaas. Ellie has also taken part in judging panels, moderated events, curated shows and contributed in books, such as The Contemporary House (Thames & Hudson, 2018), Glenn Sestig Architecture Diary (2020) and House London (2022).
-
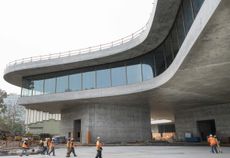 You’ll soon be able to get a sneak peek inside Peter Zumthor’s LACMA expansion
You’ll soon be able to get a sneak peek inside Peter Zumthor’s LACMA expansionBut you’ll still have to wait another year for the grand opening
By Anna Fixsen Published
-
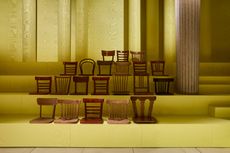 Unpacking A/W 2025’s best runway sets, which captured a mood of longing and escape
Unpacking A/W 2025’s best runway sets, which captured a mood of longing and escapeAs fashion month concludes in Paris, Wallpaper* explores the most captivating show sets of the A/W 2025 season, from Daniel Lee’s escape to the countryside at Burberry, to a romantic rose-strewn runway at Ferragamo
By Orla Brennan Published
-
 Manchester United and Foster + Partners to build a new stadium: ‘Arguably the largest public space in the world’
Manchester United and Foster + Partners to build a new stadium: ‘Arguably the largest public space in the world’The football club will spend £2 billion on the ambitious project, which co-owner Sir Jim Ratcliffe has described as the ‘world's greatest football stadium’
By Anna Solomon Published
-
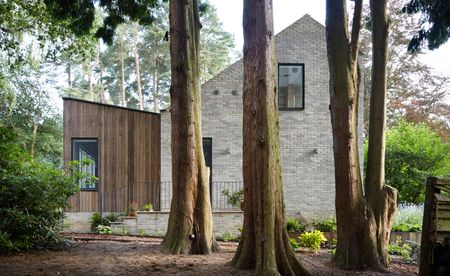 Into the woods: a Hampshire home by Alma-nac is the perfect retreat
Into the woods: a Hampshire home by Alma-nac is the perfect retreatBy Ellie Stathaki Last updated
-
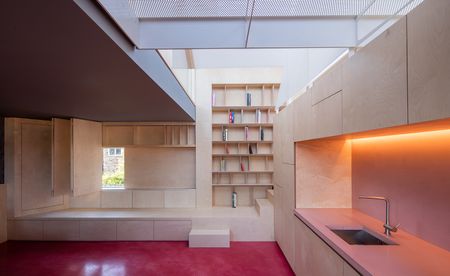 Noiascape’s refined co-living digs for generation rent in London
Noiascape’s refined co-living digs for generation rent in LondonBy Harriet Thorpe Last updated
-
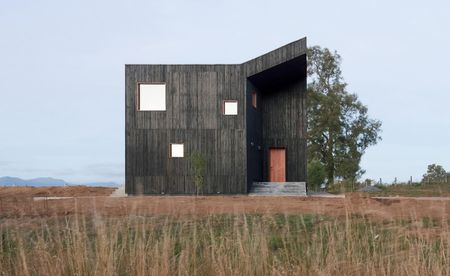 Hot stuff: a Chilean house draws on its volcanic landscape
Hot stuff: a Chilean house draws on its volcanic landscapeBy Ellie Stathaki Last updated
-
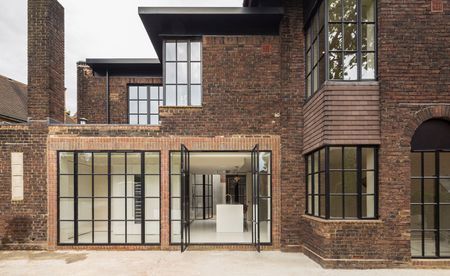 A Hampstead home by Groves Natcheva brings art deco into the 21st century
A Hampstead home by Groves Natcheva brings art deco into the 21st centuryBy Ellie Stathaki Last updated
-
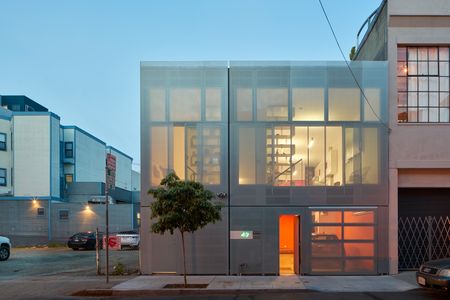 A San Francisco live/work space plays with opacity and transparency
A San Francisco live/work space plays with opacity and transparencyBy Sarah Amelar Last updated
-
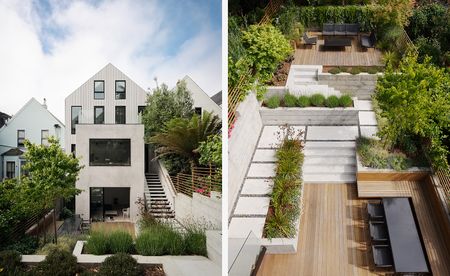 Victorian minimalist: inside Gable House’s pared-back Scandi interior
Victorian minimalist: inside Gable House’s pared-back Scandi interiorBy Ellie Stathaki Last updated
-
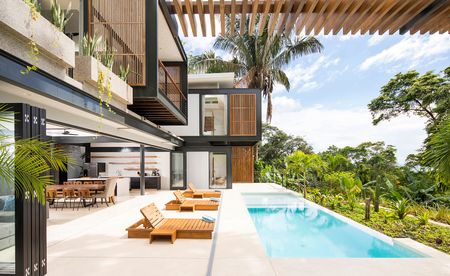 Studio Saxe’s twin villas in Costa Rica make for the perfect tropical retreat
Studio Saxe’s twin villas in Costa Rica make for the perfect tropical retreatBy Ellie Stathaki Last updated
-
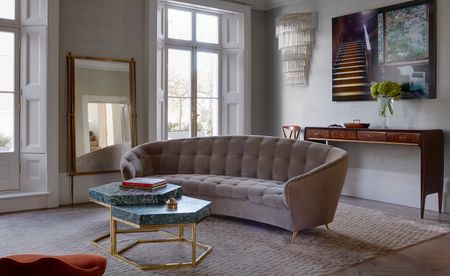 Disco fever: a dynamic duo reinvents a London townhouse
Disco fever: a dynamic duo reinvents a London townhouseBy Christopher Stocks Published