Is Citizens House a model for community housing of the future?
Citizens House by Archio offers an example of a new housing model, created in south London by and for its community and offering 11 affordable homes
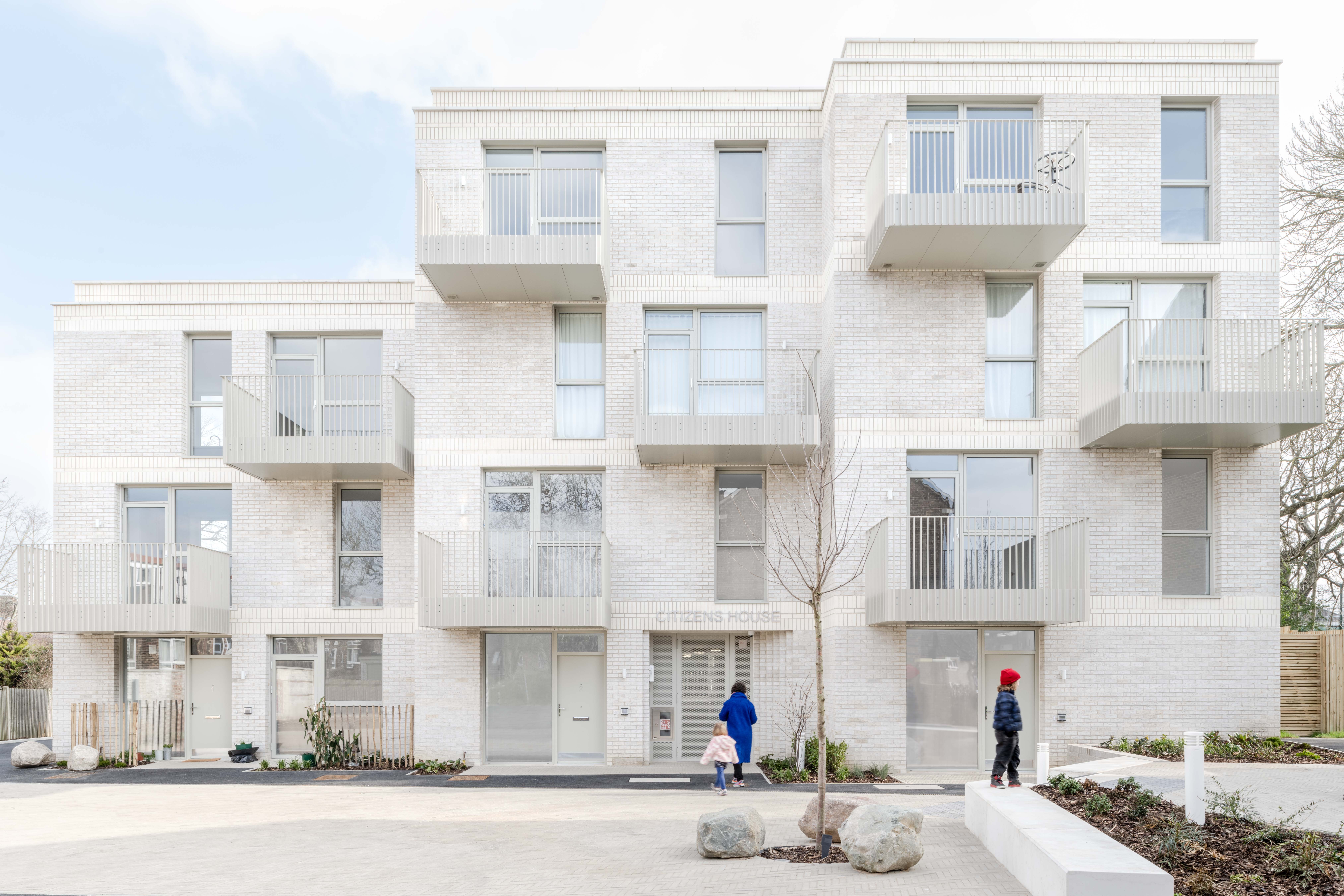
Citizens House lies nestled within the sleepy residential neighbourhood of Sydenham, south London, its light-coloured brick marking a departure from the area's red-brick counterparts. All clean lines, with nods to minimalist architecture, and touches that appear more raw and almost industrial, it feels elegant and contemporary, created to a design by architecture studio Archio. Citizens House’s success, however, goes far beyond its apparent aesthetic qualities. Welcome to London's first-ever community land trust housing scheme, offering 11 'genuinely and permanently affordable homes for local people'.
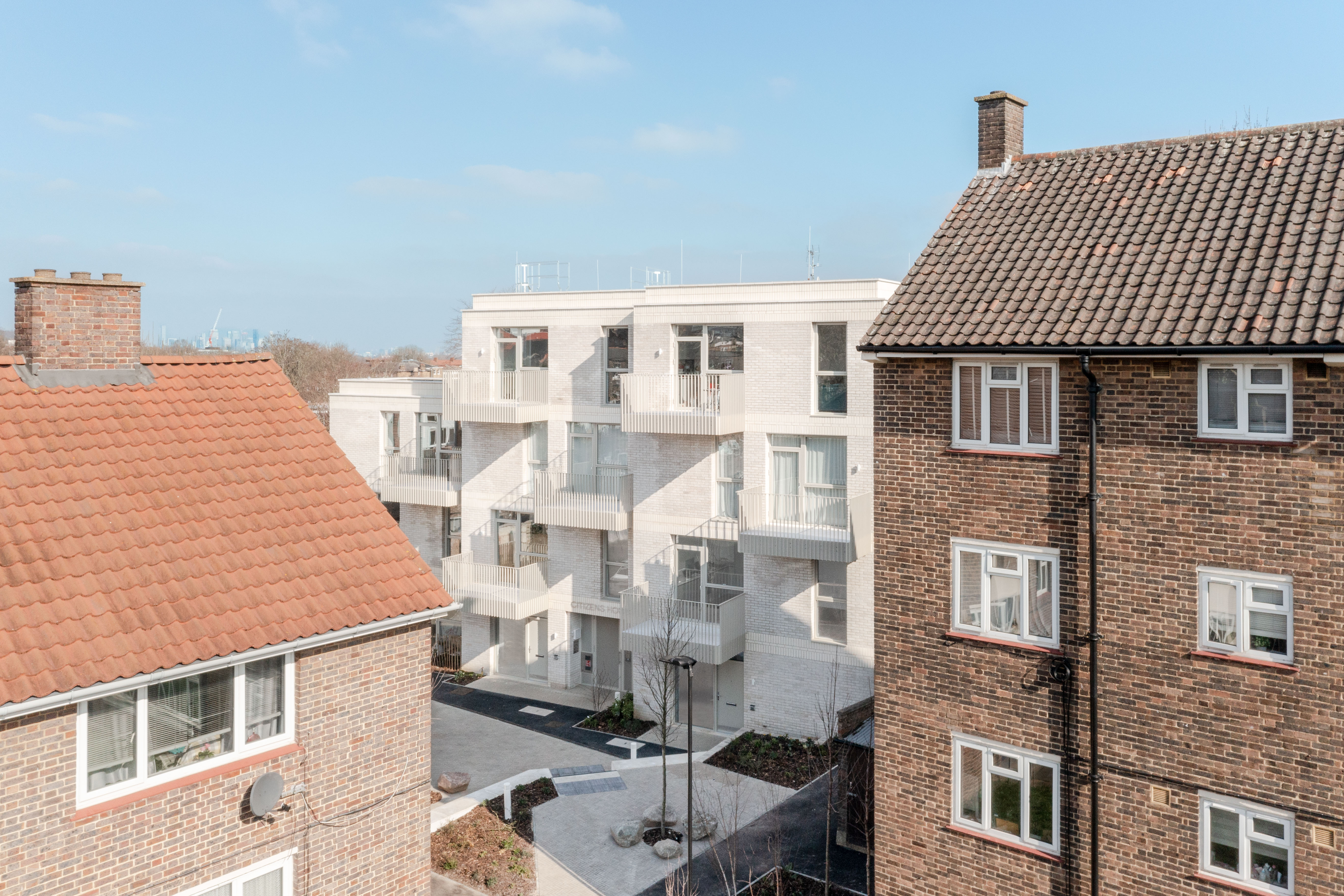
Citizens House by Archio
The project was created by using the London Community Land Trust (CLT) affordability model – the trust is a community-led nonprofit organisation that, together with local collaborators, aims to create affordable homes and community spaces, with a lasting effect. The goal is to battle the capital's housing crisis that often sees people displaced from their neighbourhoods as house prices rise and their homes become unaffordable. This approach was applied here, with Citizens House achieved in partnership with Lewisham Citizens, Lewisham Council and the Greater London Authority.
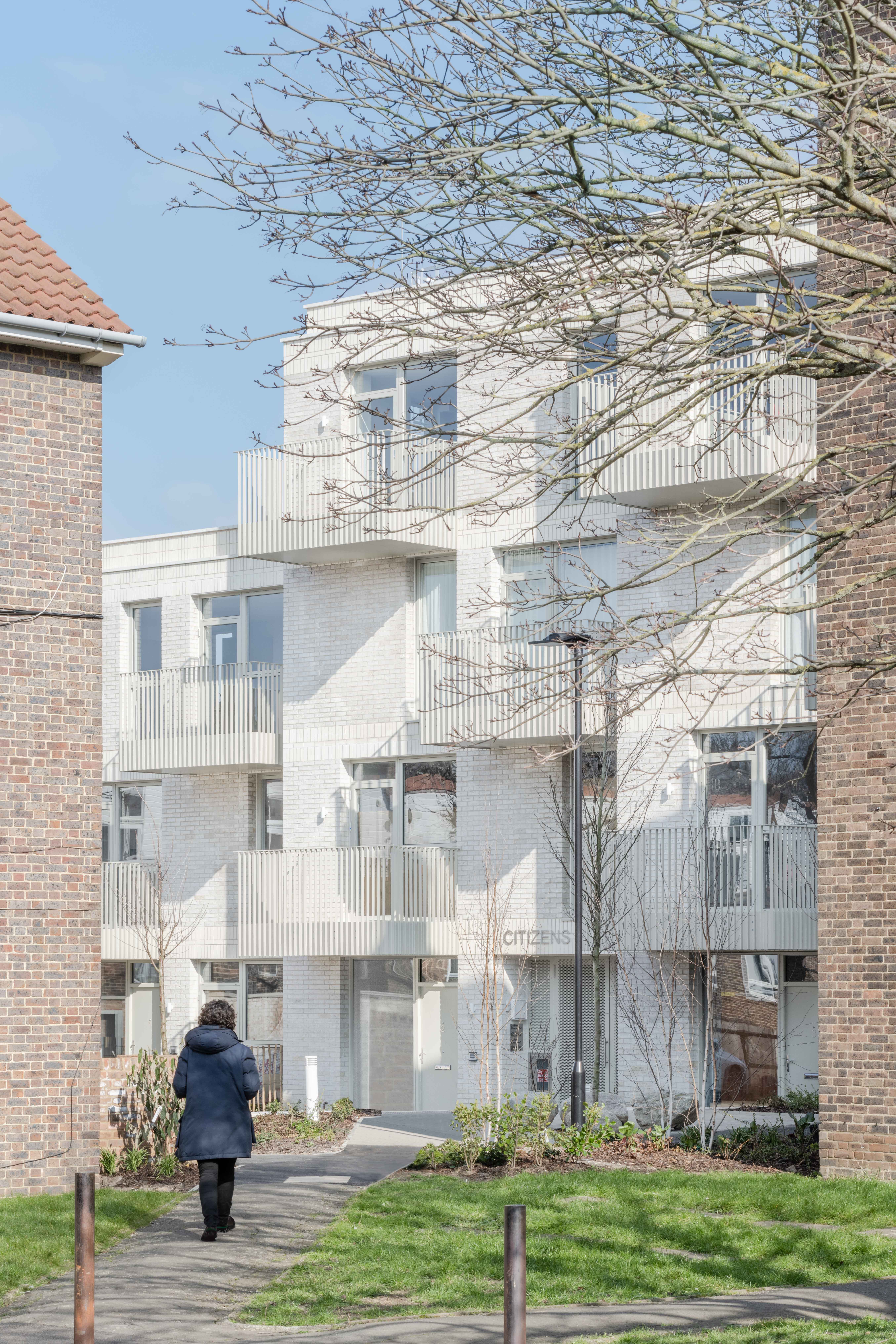
Locked-in affordability
Citizens House is built in a site previously reserved for parking but largely underused. The new residents bought their homes at approximately 65 per cent of the market price for homes in the neighbourhood, in line with average salaries in the area. Additionally, they are obliged to sell them at a similar cost – the properties' value is designed to always be linked to local incomes, ensuring they remain affordable now and in the future.
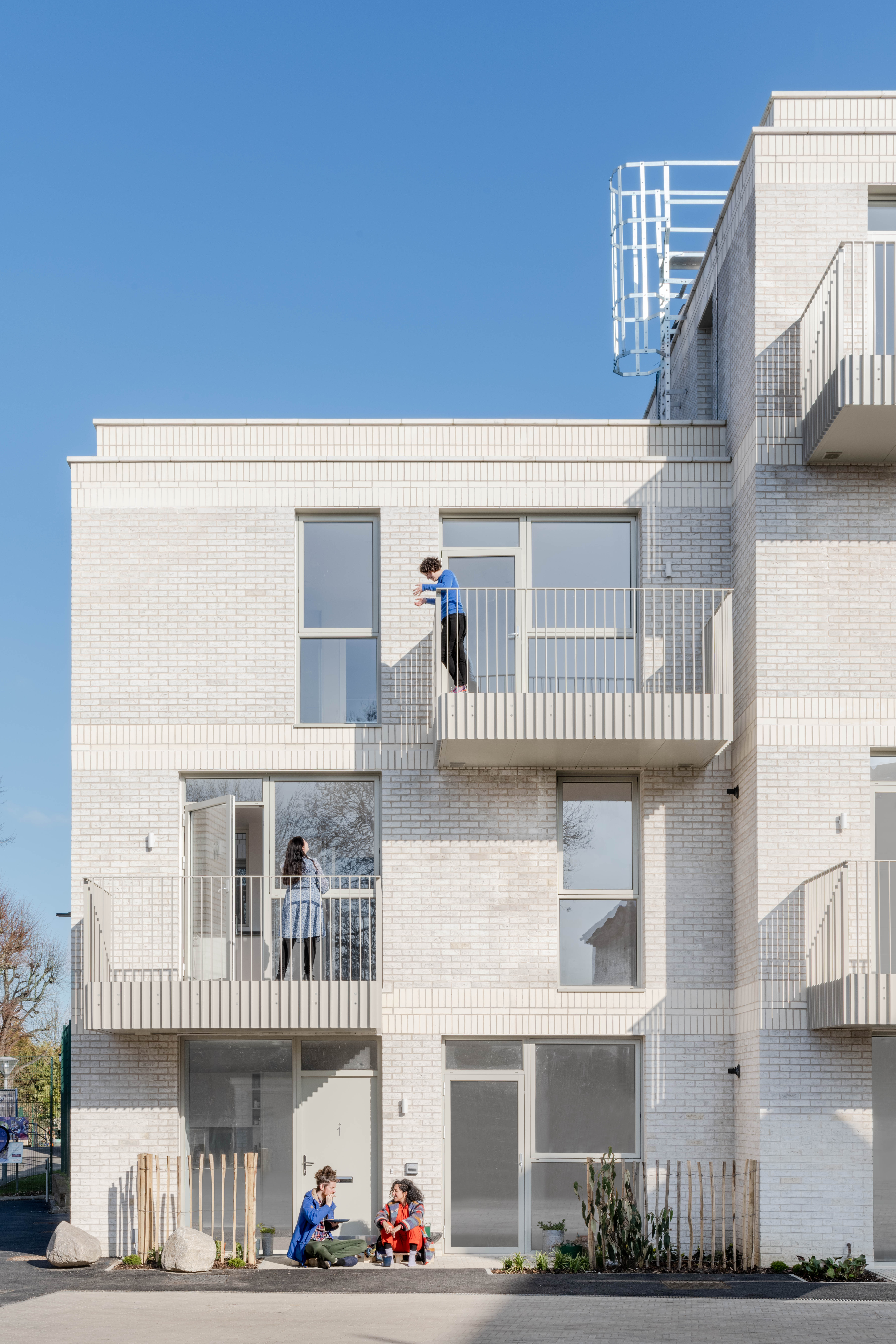
The Citizens House residents directly selected their architects too – east London-based Archio. The latter conducted extensive workshops with them to determine the needs their design should cover in an extensive co-design process. A strong connection with the outdoors – through large openings, balconies for every unit and a multifunctional outdoor space – forms an important element. Clever solutions, such as the graceful external staircase that connects all floors, provided cost savings where required. Solar panels on the roof help cover energy needs with an added sustainability twist.
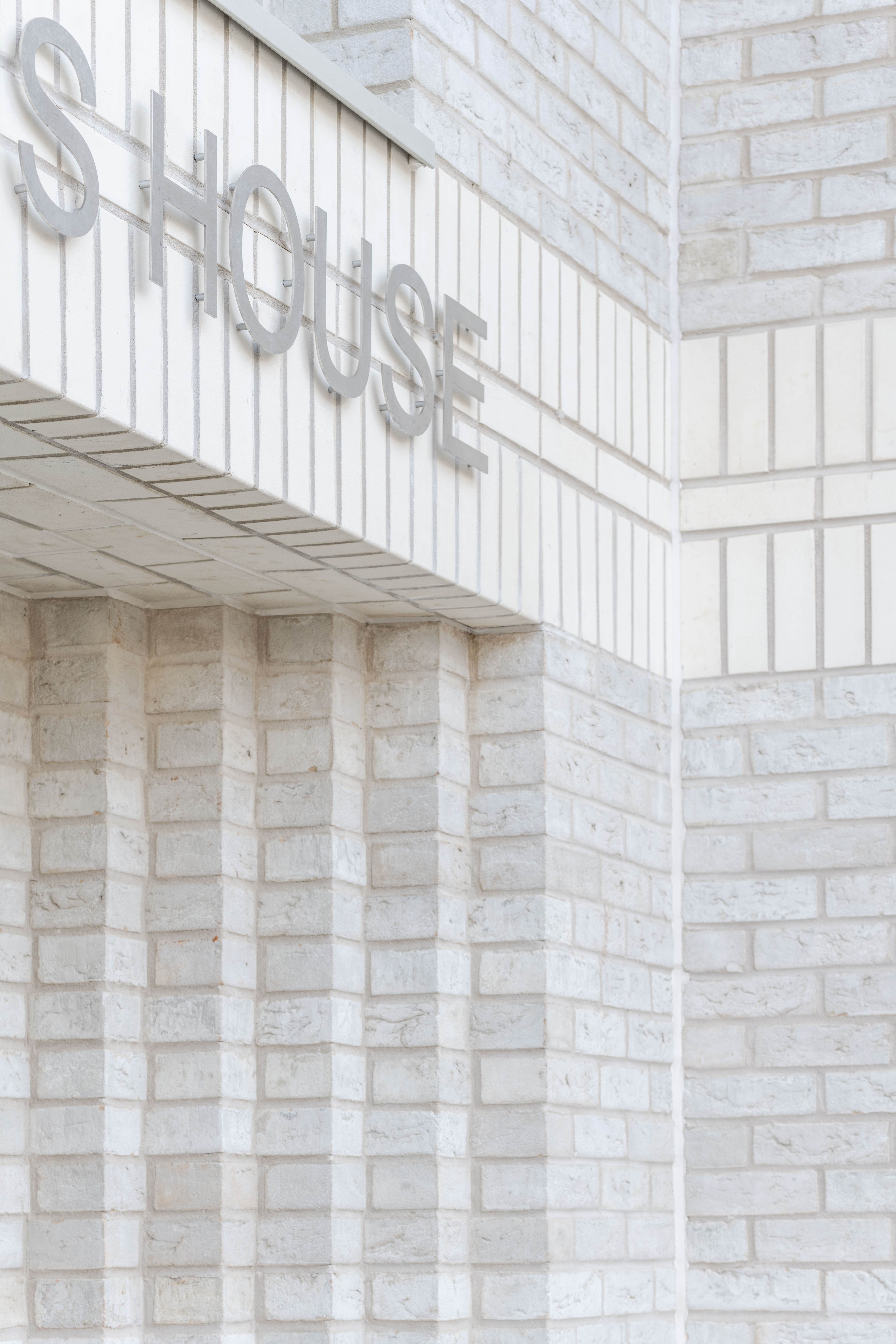
'Architecture is so much more than the finished building, and it has been an honour to work collaboratively with local people on these utterly community-led and affordable homes. As designers, we listen to the hopes and concerns of local residents and incorporated their input into the designs, including the layout and materiality of the playful public space outside the homes, which is a direct result of many co-design workshops,' said Archio director Mellis Haward.
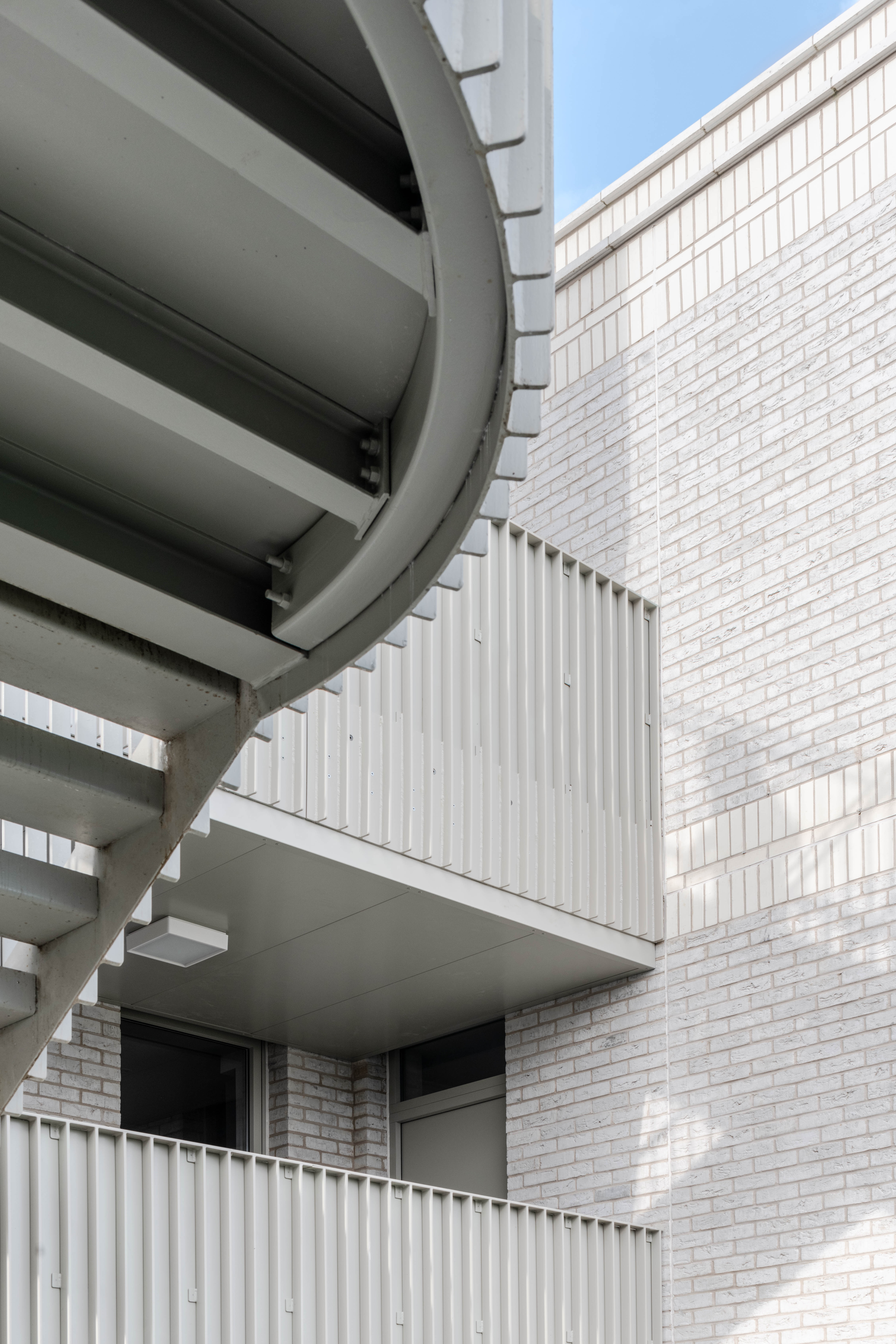
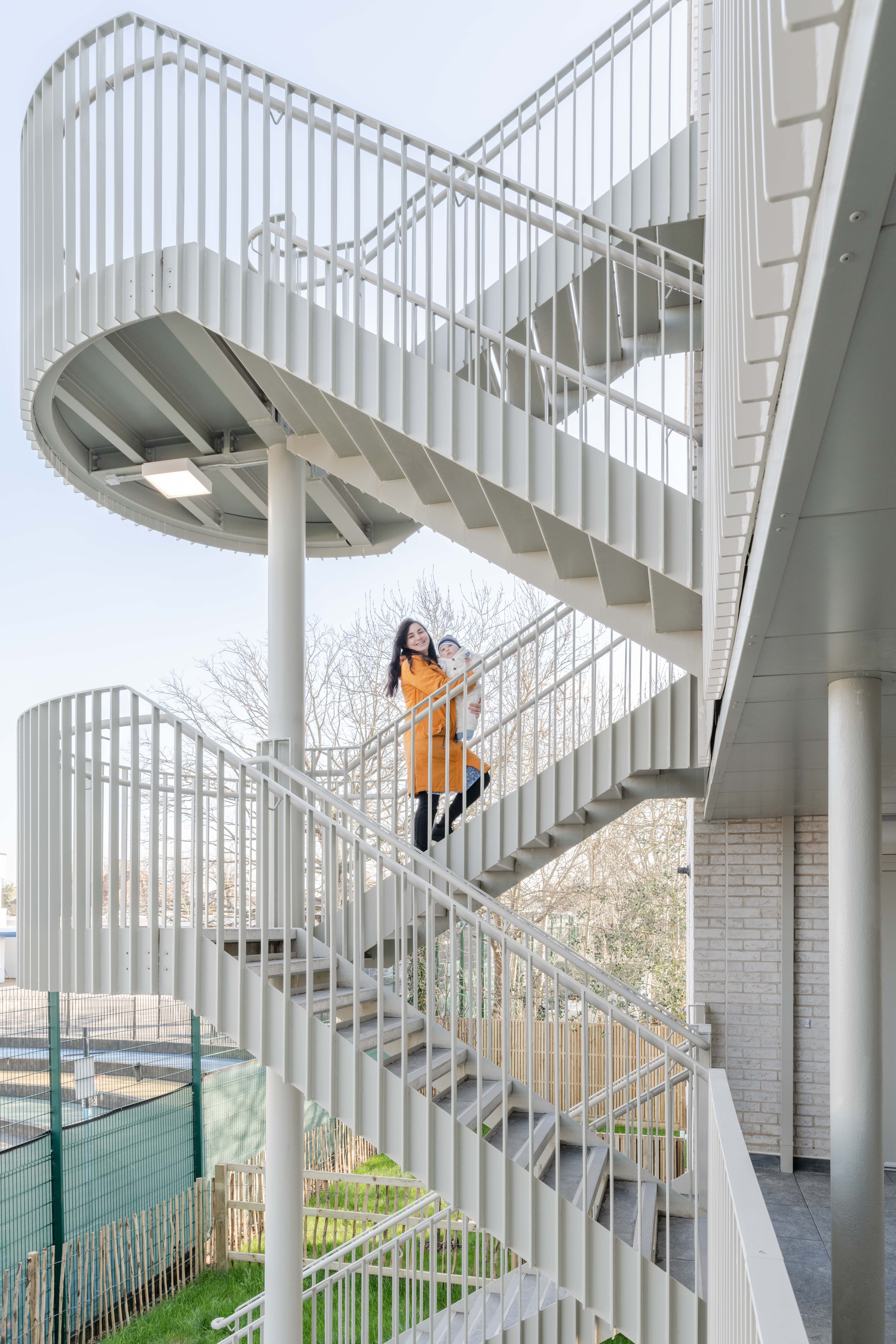

Receive our daily digest of inspiration, escapism and design stories from around the world direct to your inbox.
Ellie Stathaki is the Architecture & Environment Director at Wallpaper*. She trained as an architect at the Aristotle University of Thessaloniki in Greece and studied architectural history at the Bartlett in London. Now an established journalist, she has been a member of the Wallpaper* team since 2006, visiting buildings across the globe and interviewing leading architects such as Tadao Ando and Rem Koolhaas. Ellie has also taken part in judging panels, moderated events, curated shows and contributed in books, such as The Contemporary House (Thames & Hudson, 2018), Glenn Sestig Architecture Diary (2020) and House London (2022).
-
 High in the Giant Mountains, this new chalet by edit! architects is perfect for snowy sojourns
High in the Giant Mountains, this new chalet by edit! architects is perfect for snowy sojournsIn the Czech Republic, Na Kukačkách is an elegant upgrade of the region's traditional chalet typology
-
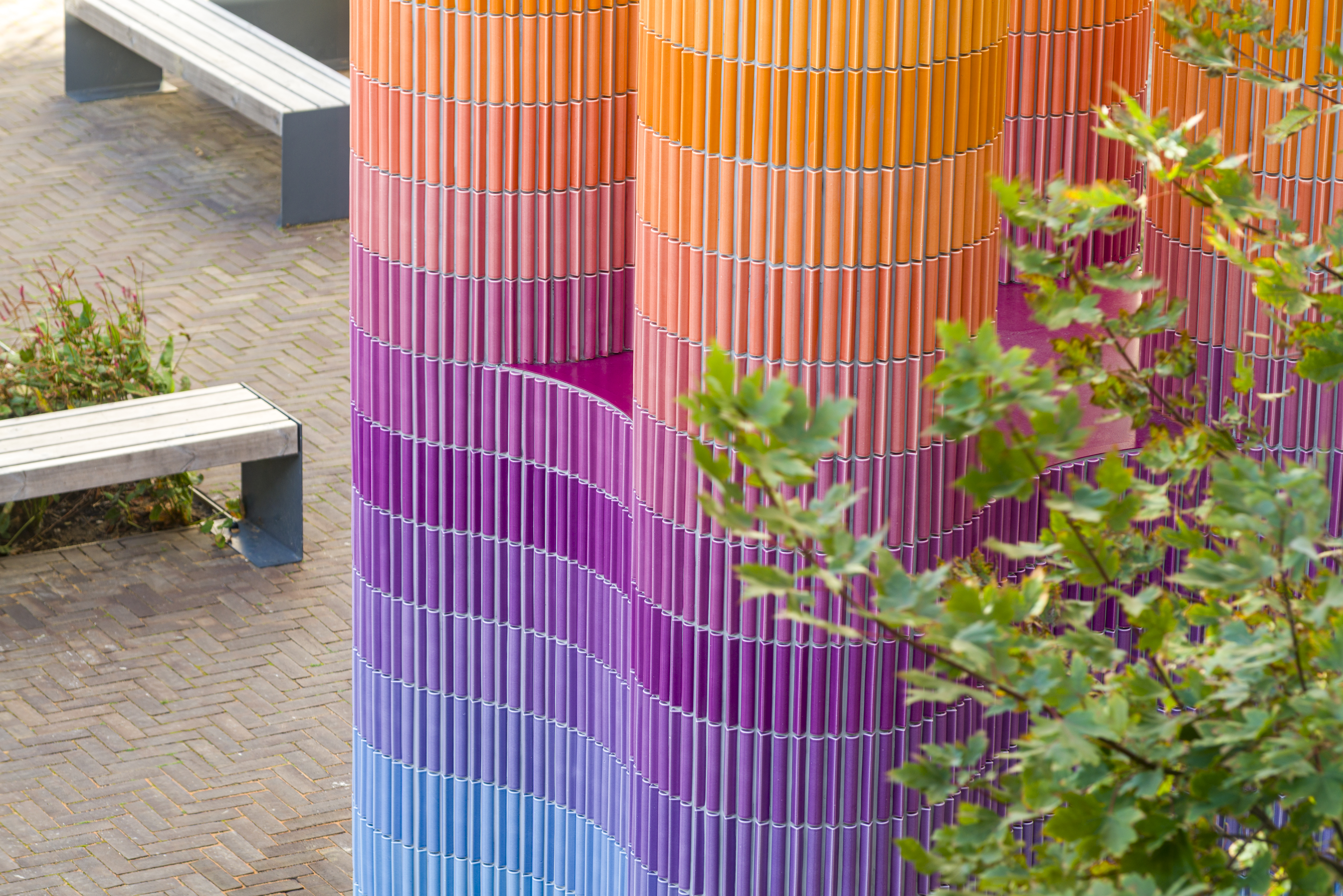 'It offers us an escape, a route out of our own heads' – Adam Nathaniel Furman on public art
'It offers us an escape, a route out of our own heads' – Adam Nathaniel Furman on public artWe talk to Adam Nathaniel Furman on art in the public realm – and the important role of vibrancy, colour and the power of permanence in our urban environment
-
 'I have always been interested in debasement as purification': Sam Lipp dissects the body in London
'I have always been interested in debasement as purification': Sam Lipp dissects the body in LondonSam Lipp rethinks traditional portraiture in 'Base', a new show at Soft Opening gallery, London
-
 'It offers us an escape, a route out of our own heads' – Adam Nathaniel Furman on public art
'It offers us an escape, a route out of our own heads' – Adam Nathaniel Furman on public artWe talk to Adam Nathaniel Furman on art in the public realm – and the important role of vibrancy, colour and the power of permanence in our urban environment
-
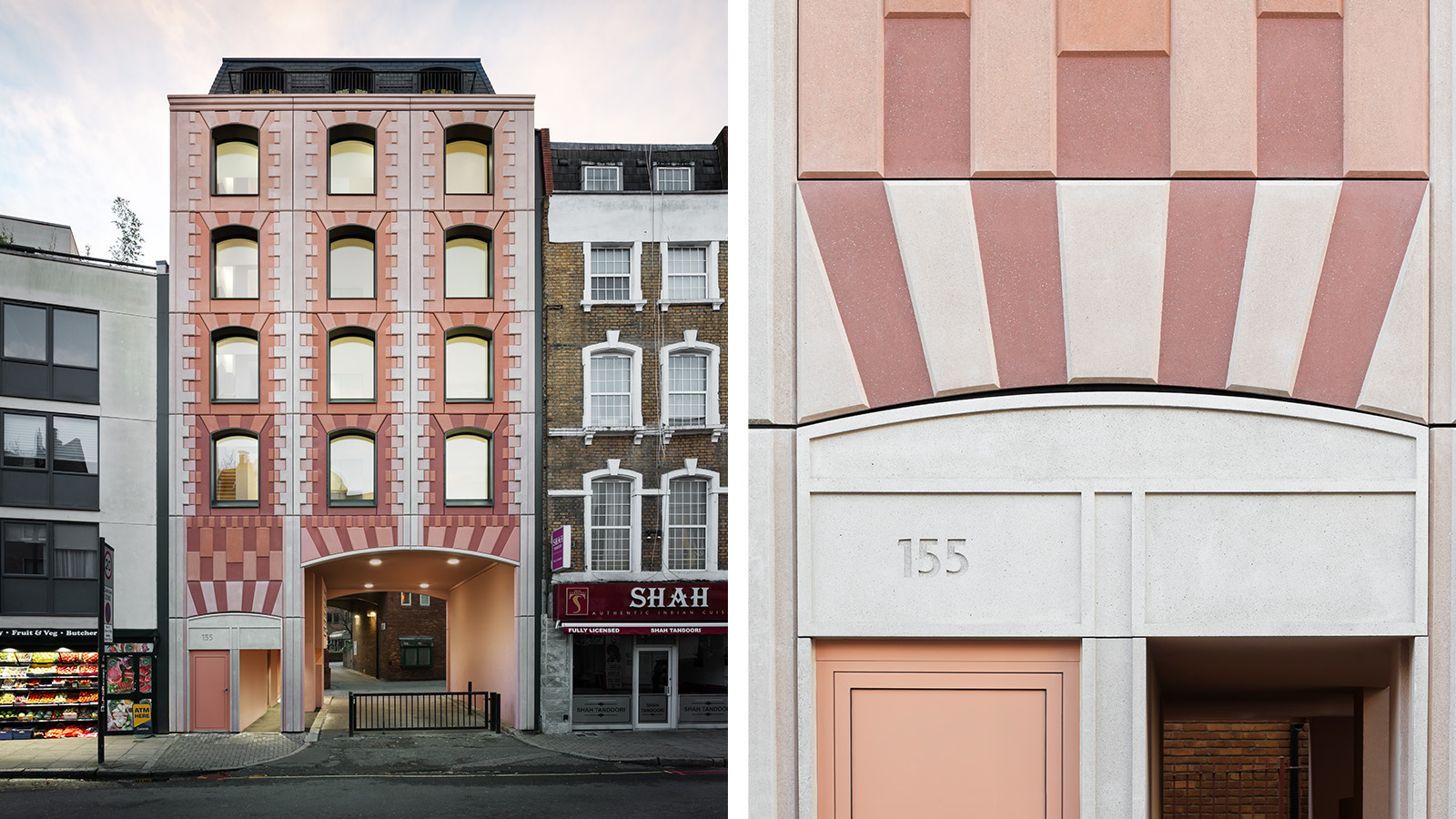 Is this reimagined 1980s brick building the answer to future living?
Is this reimagined 1980s brick building the answer to future living?Architects Bureau de Change revamped this Euston building by reusing and reimagining materials harvested from the original – an example of a low-carbon retrofit, integrated into the urban context
-
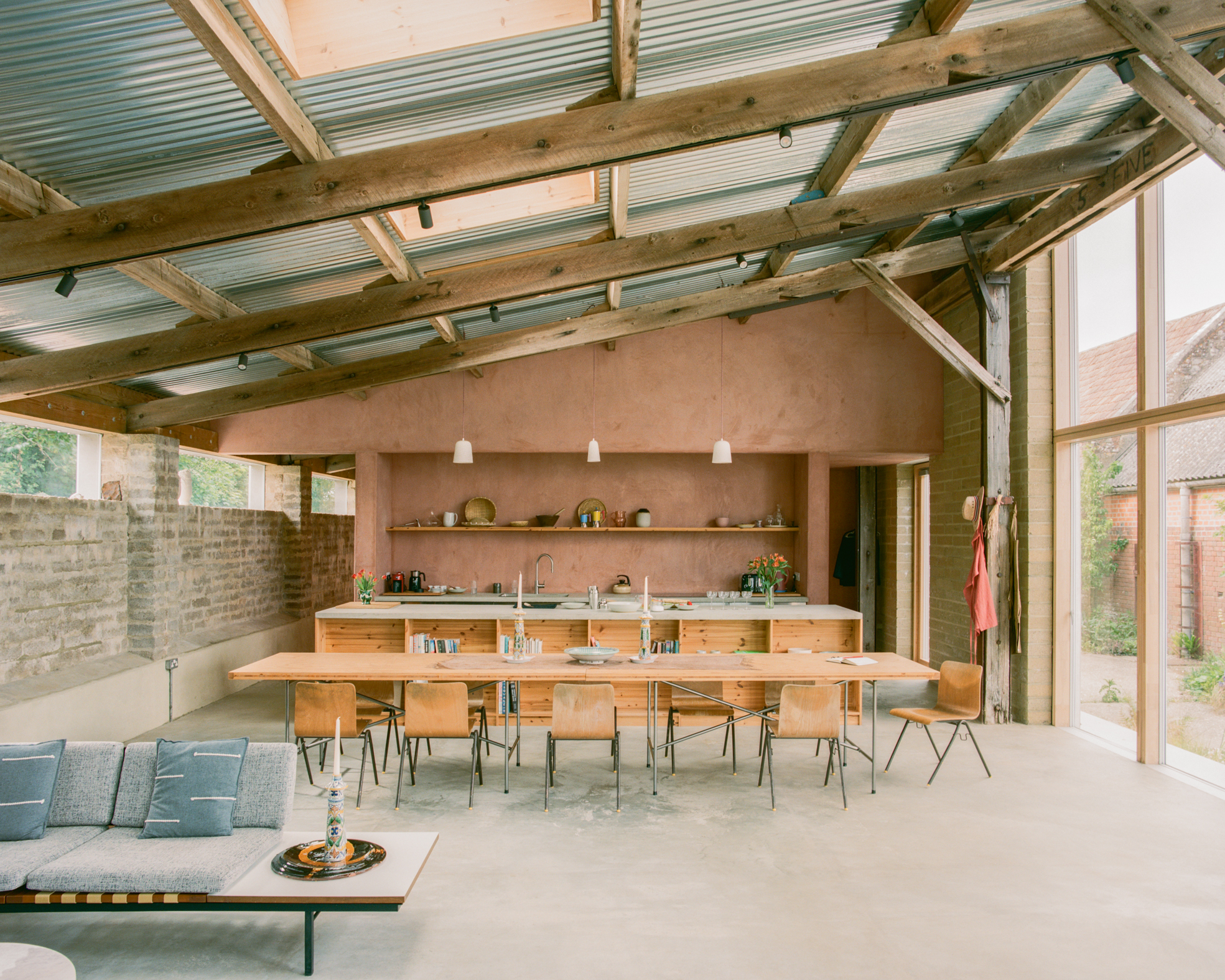 Wallpaper* Architect Of The Year 2026: Je Ahn of Studio Weave on a building that made him smile
Wallpaper* Architect Of The Year 2026: Je Ahn of Studio Weave on a building that made him smileWe ask our three Architects of the Year at the 2026 Wallpaper* Design Awards about a building that made them smile. Here, Je Ahn of Studio Weave discusses Can Lis in Mallorca
-
 You can soon step inside David Bowie’s childhood home
You can soon step inside David Bowie’s childhood homeBy 2027, Bowie’s childhood home will be restored to its original 1960s appearance, including the musician’s bedroom, the launchpad for his long career
-
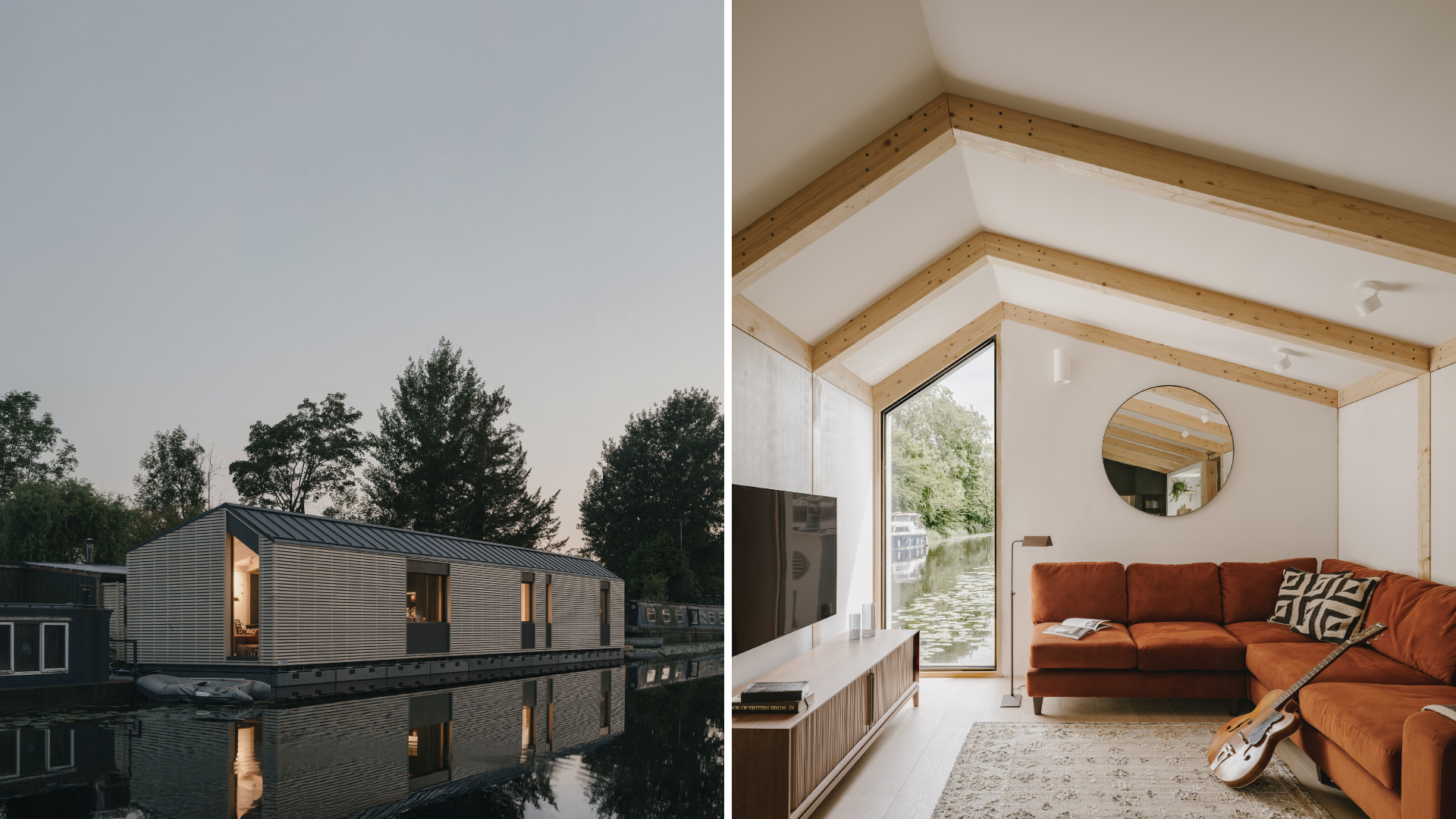 Welcome to The Float House, proof that life on London’s canals can be warm and elegant
Welcome to The Float House, proof that life on London’s canals can be warm and elegantMoored on London’s Grand Union Canal, The Float House, designed by TiggColl Architects, reimagines what a houseboat can be
-
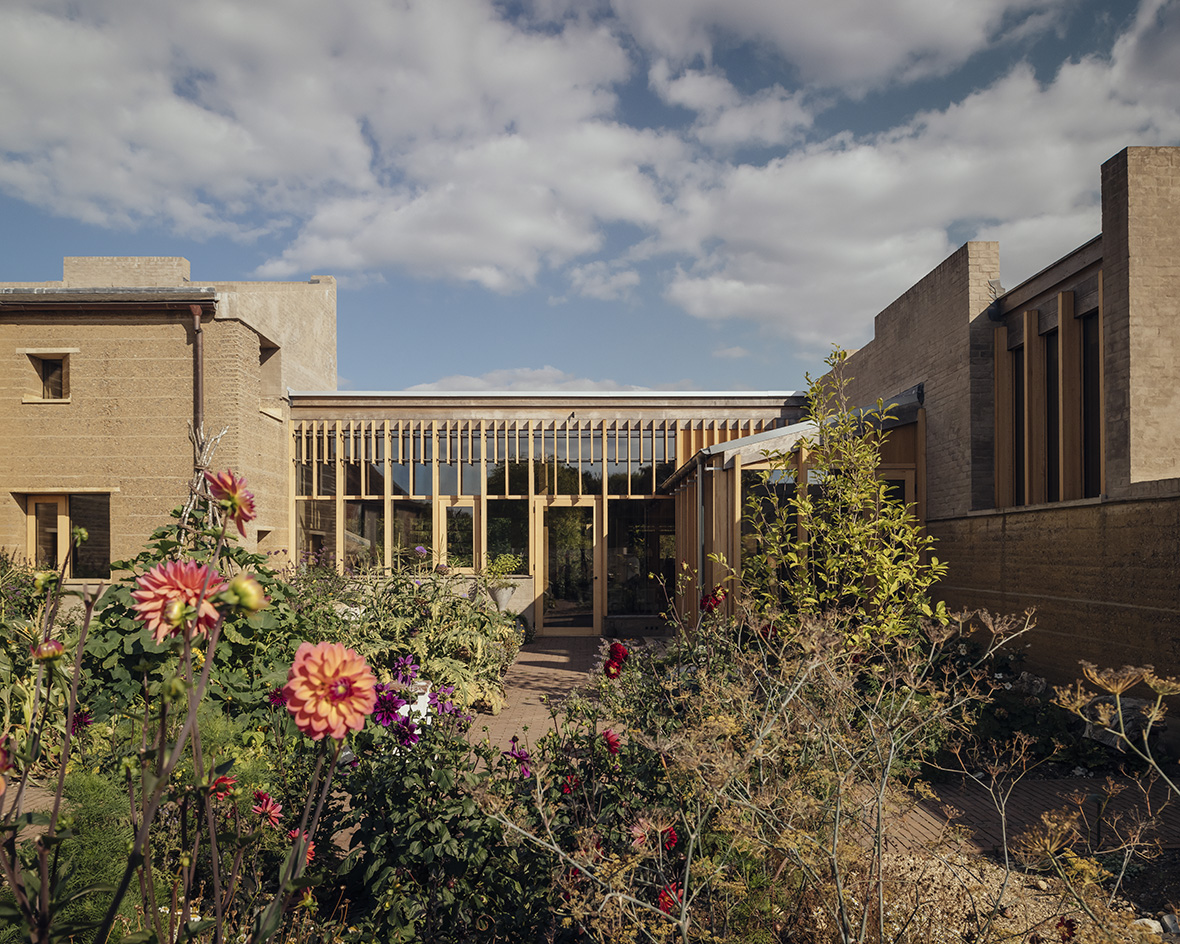 Wallpaper* Design Awards: this rammed-earth house in Wiltshire is an eco exemplar
Wallpaper* Design Awards: this rammed-earth house in Wiltshire is an eco exemplarTuckey Design Studio’s rammed-earth house in the UK's Wiltshire countryside stands out for its forward-thinking, sustainable building methods – which earned it a place in our trio of Best Use of Material winners at the 2026 Wallpaper* Design Awards
-
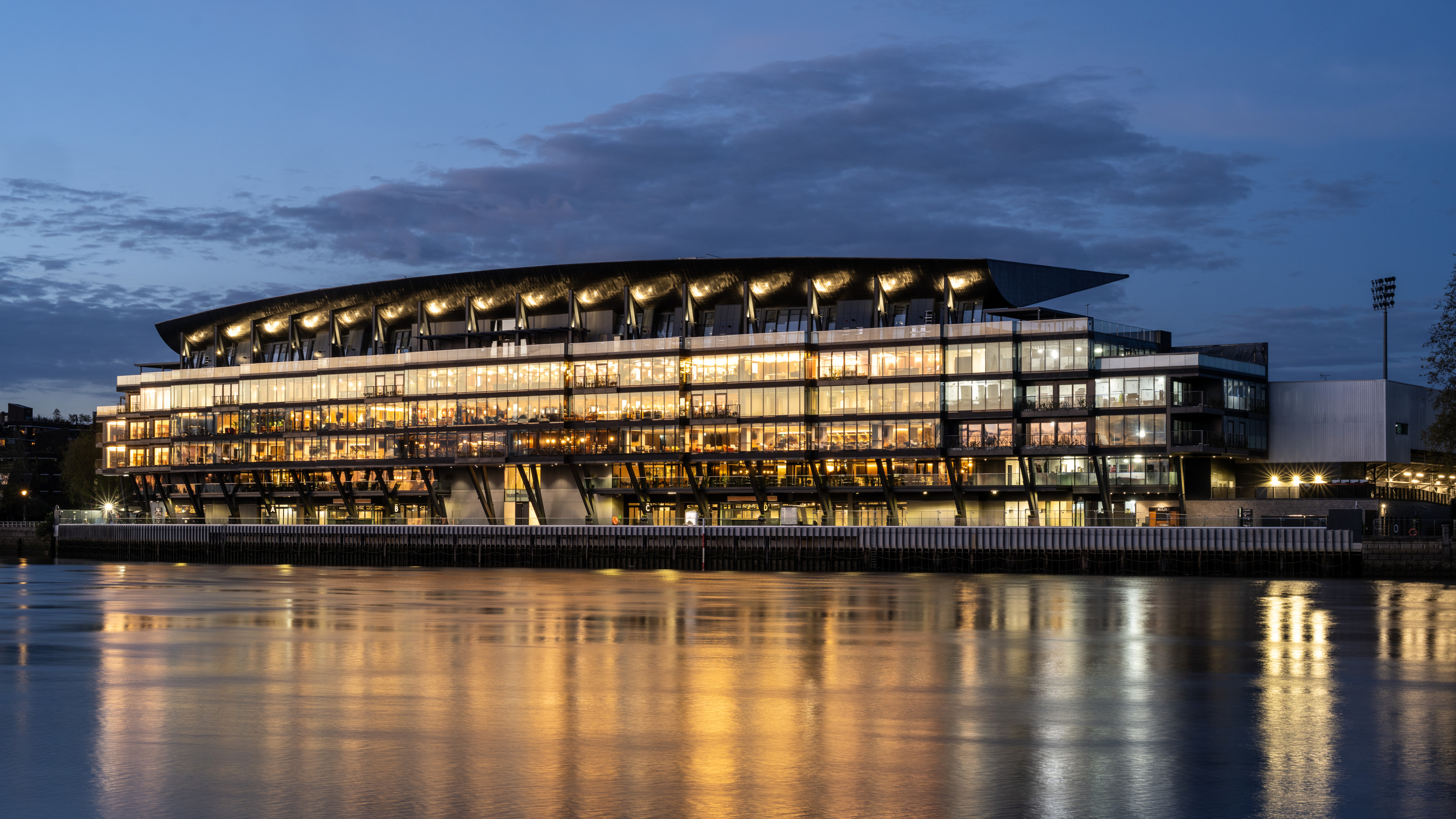 Fulham FC’s new Riverside Stand by Populous reshapes the match-day experience and beyond
Fulham FC’s new Riverside Stand by Populous reshapes the match-day experience and beyondPopulous has transformed Fulham FC’s image with a glamorous new stand, part of its mission to create the next generation of entertainment architecture, from London to Rome and Riyadh
-
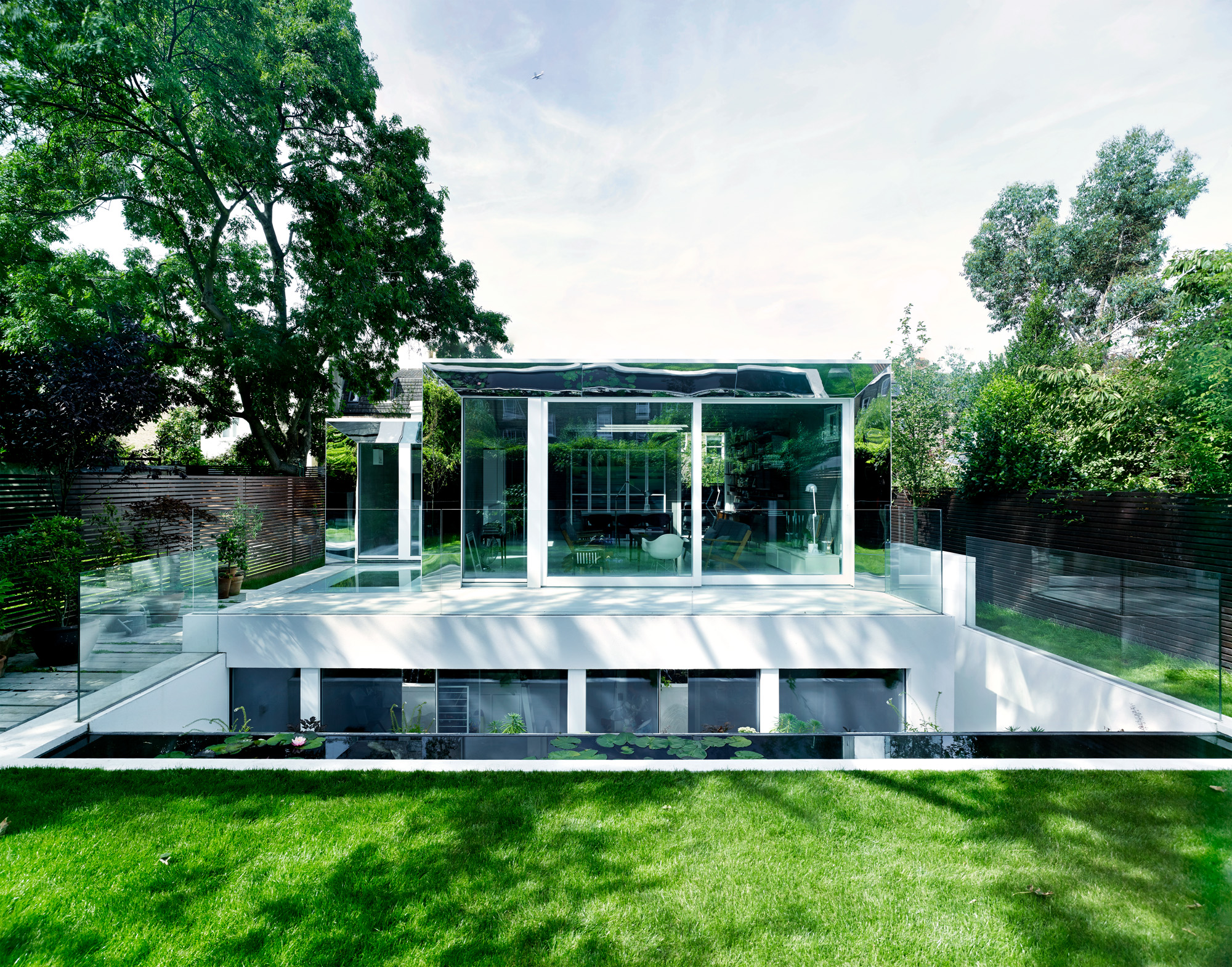 This modern Clapham house is nestled indulgently in its garden
This modern Clapham house is nestled indulgently in its gardenA Clapham house keeps a low profile in south London, at once merging with its environment and making a bold, modern statement; we revisit a story from the Wallpaper* archives