Clean and minimalist: Christ & Gantenbein’s newest extension to the Kunstmuseum Basel
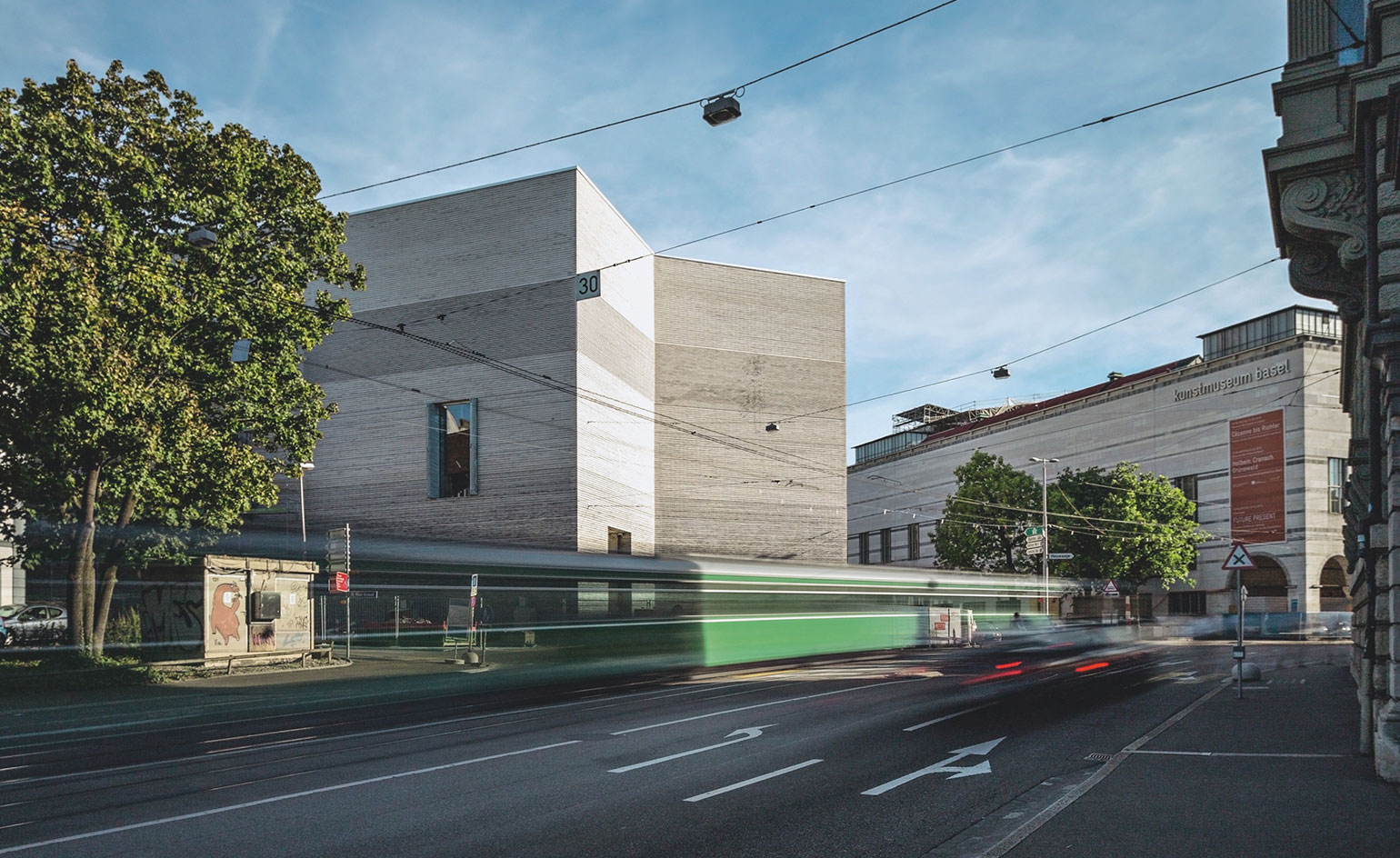
Basel's leading cultural destination, the Kunstmuseum, has seen several moves and expansions since its very first home, set up with the Basilius Amerback art collection in the 17th century. In more recent times, it moved to its current location – the building on St Alban-Graben – in 1936, which was consequently extended once in 1980.
Still, the art museum was slowly outgrowing its space, and a new wing soon became necessary to cover the needs of a growing collection and the thriving museum's requirements for different ways to present art. Enter Swiss architects Christ & Gantenbein, who masterminded the museum's latest expansion. This would not only allow the creation of space to breathe in the original buildings, but also allow for further gallery space as well as valuable storage surface.
Its sleek contemporary form is now located across the street from the main building, connected to it via an underground passage, its volume cutting a contemporary figure clad in grey brick outside, and marble, concrete and oak inside.
It was one of the architects' key aims to design a building that creates a dialogue with the old Kunstmuseum. 'The idea was that it should enter into a dialogue with the main building; not to outshine it, but to enhance and empower it', they explain.
Practical elements, such as a loading bay for precious deliveries, were keenly incorporated into the new design. A visitor-friendly ticketing and cloakroom services, as well as multipurpose event spaces, such as a large foyer, were part of the new building too, in order to cater for events, performances, and education and outreach programs.
The museum's newest extension – and Basel's latest architectural landmark – is now open to the public. It will host temporary shows as well as exhibitions from the permanent collections.
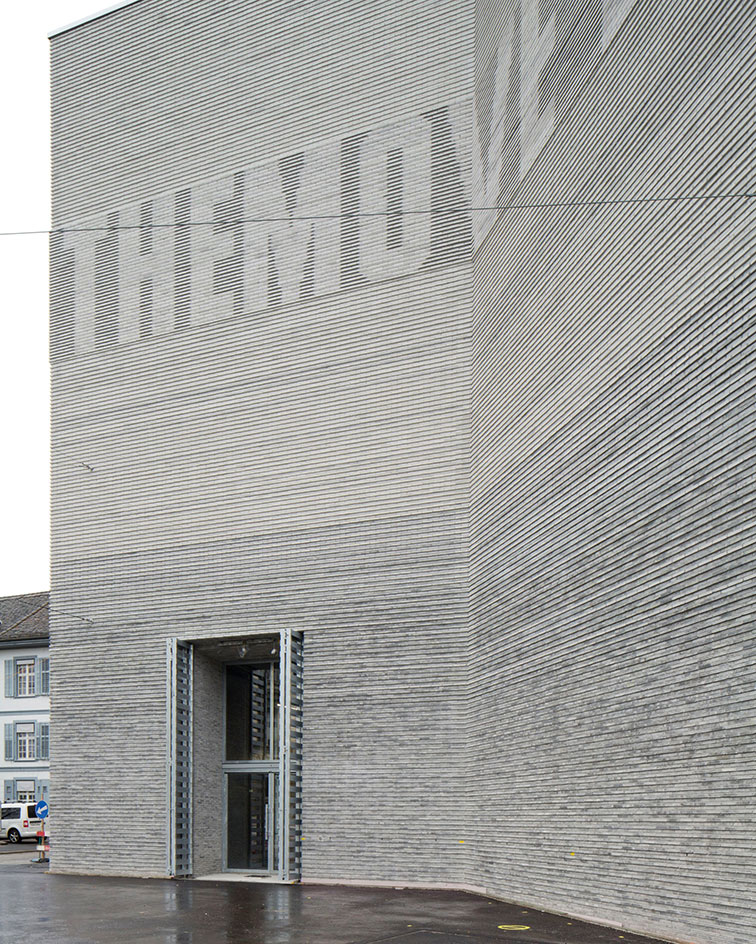
The structure is minimalist inside out, with clean shapes and a neutral colour pallete.
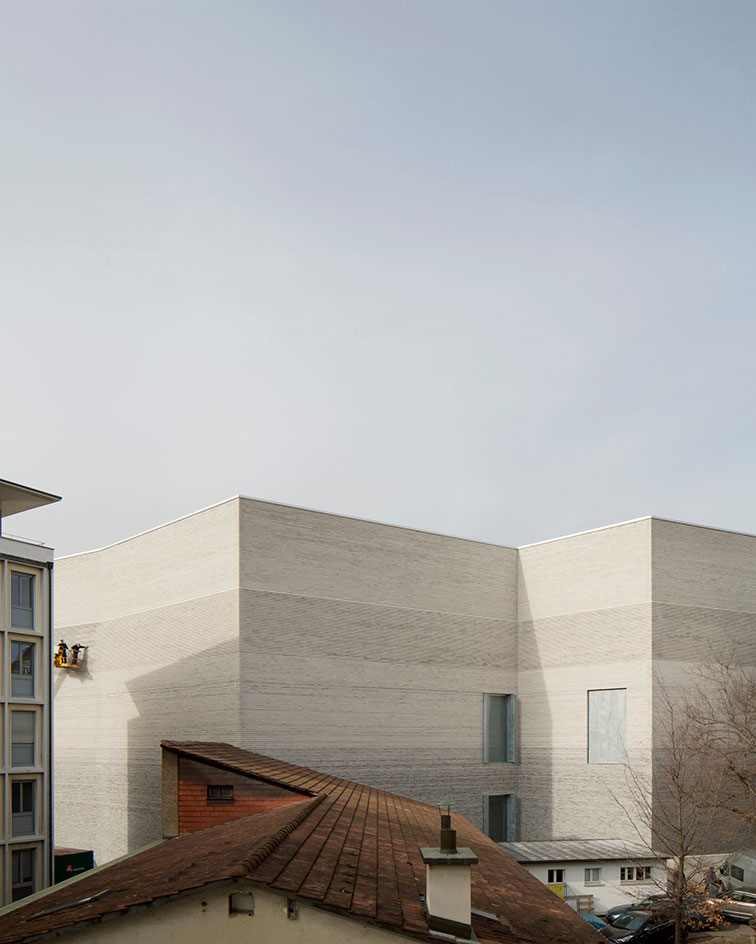
The new building is set across the street from the existing Kunstmuseum structure – the two are connected by an underground passageway.
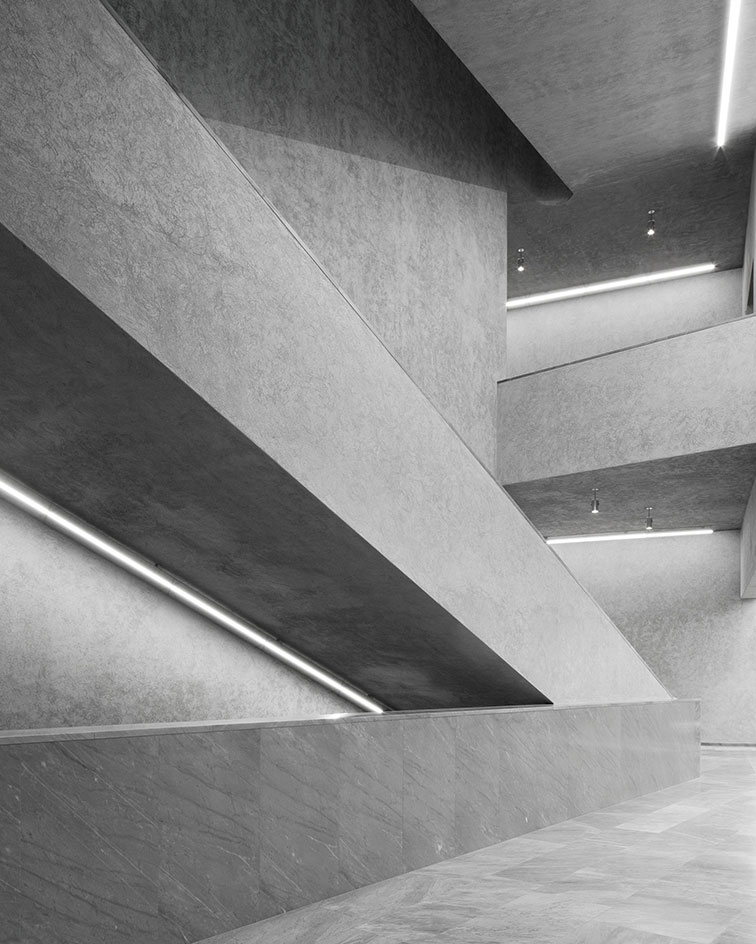
The extension includes a visitor-friendly ticketing and cloakroom services, as well as multipurpose event spaces, such as a large foyer.
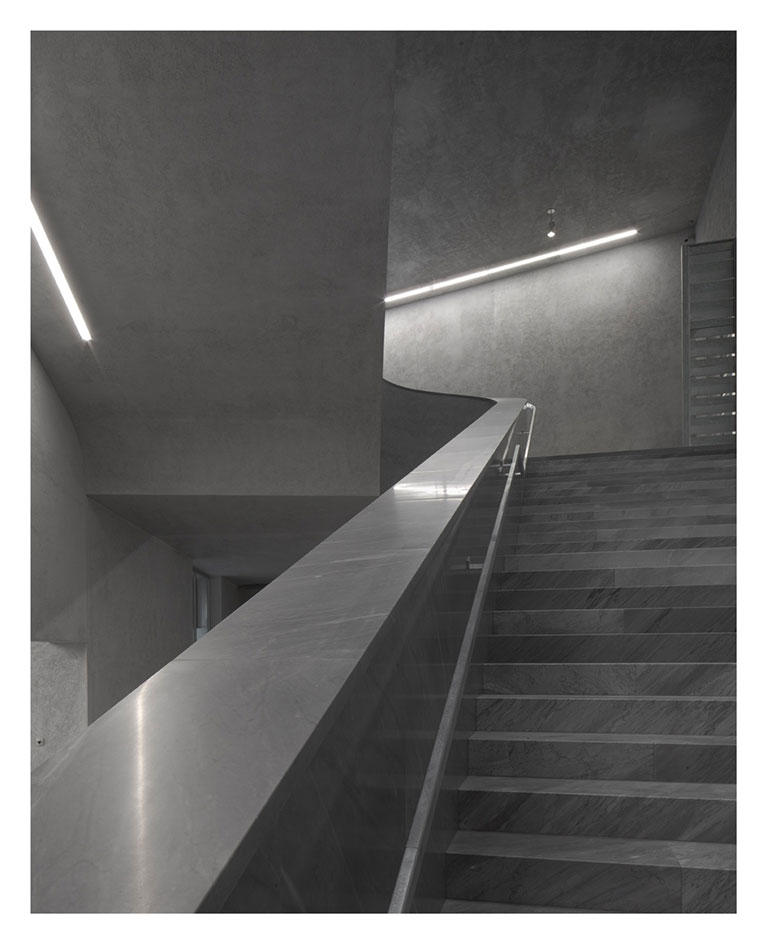
Its gallery spaces will host temporary shows as well as exhibitions from the permanent collections.
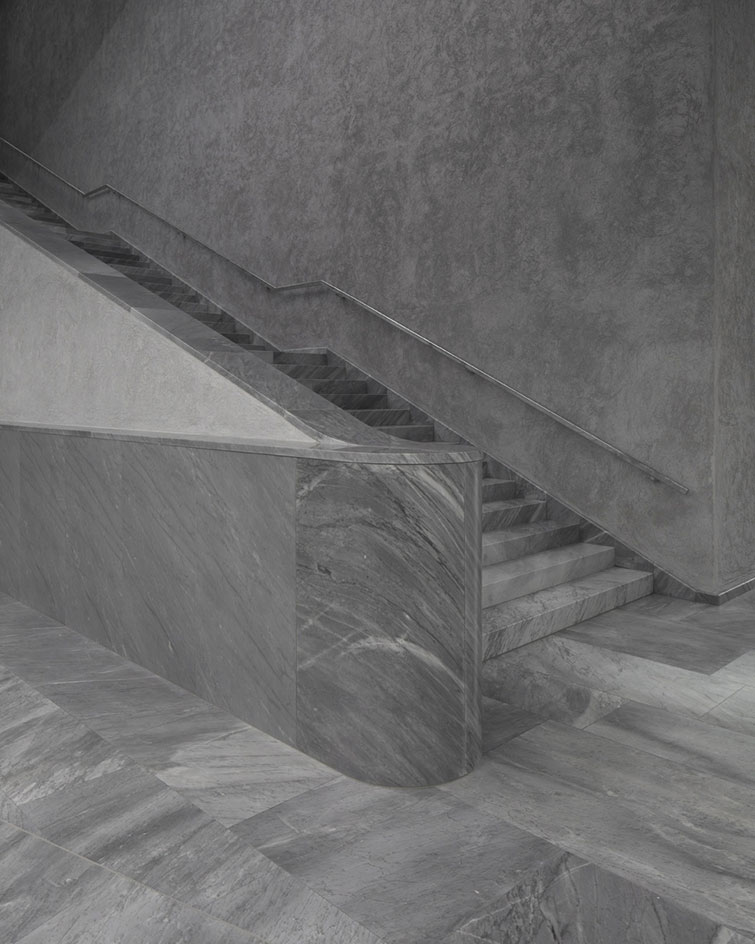
Sleek grey marble, as well as naked concrete and oak wood, finish the interiors.
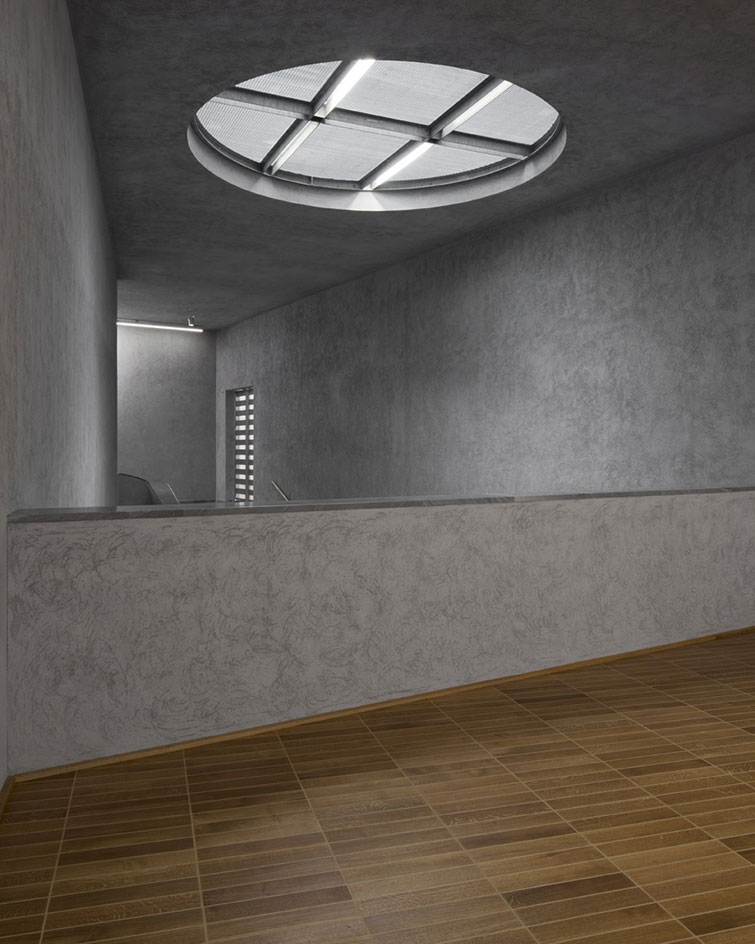
At the same time, the building will be used for events, performances, and education and outreach programs.
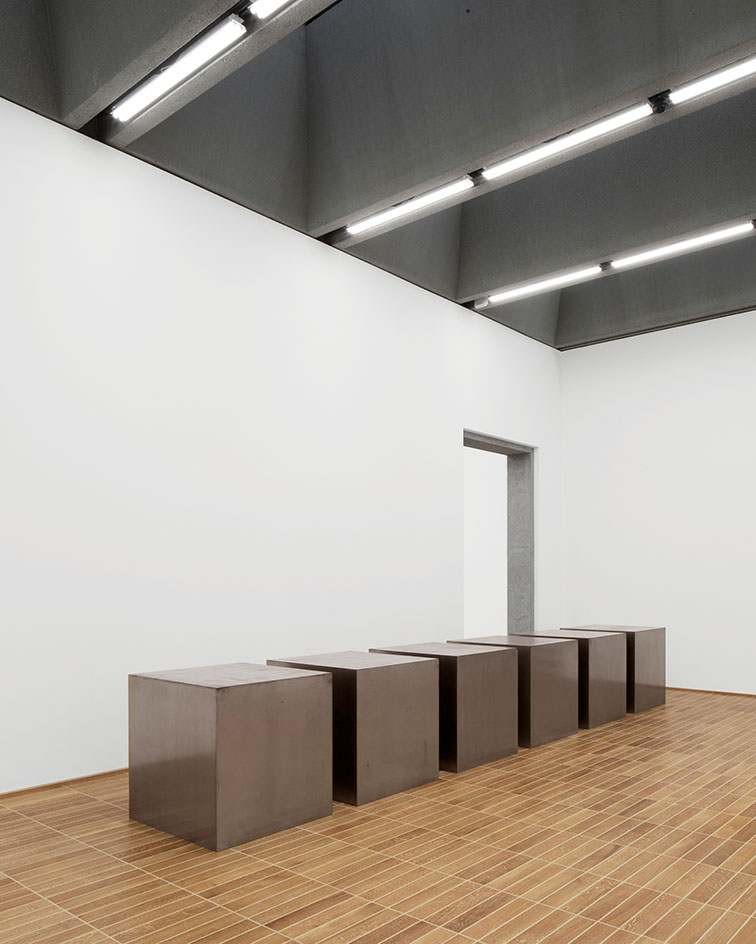
The new Basel Kunstmuseum home – Basel's latest architectural landmark – is now open to the public.
INFORMATION
For more information visit the website of Christ & Gantebein
ADDRESS
Kunstmuseum Basel
St. Alban-Graben 16
4051 Basel
Switzerland
Wallpaper* Newsletter
Receive our daily digest of inspiration, escapism and design stories from around the world direct to your inbox.
Ellie Stathaki is the Architecture & Environment Director at Wallpaper*. She trained as an architect at the Aristotle University of Thessaloniki in Greece and studied architectural history at the Bartlett in London. Now an established journalist, she has been a member of the Wallpaper* team since 2006, visiting buildings across the globe and interviewing leading architects such as Tadao Ando and Rem Koolhaas. Ellie has also taken part in judging panels, moderated events, curated shows and contributed in books, such as The Contemporary House (Thames & Hudson, 2018), Glenn Sestig Architecture Diary (2020) and House London (2022).
-
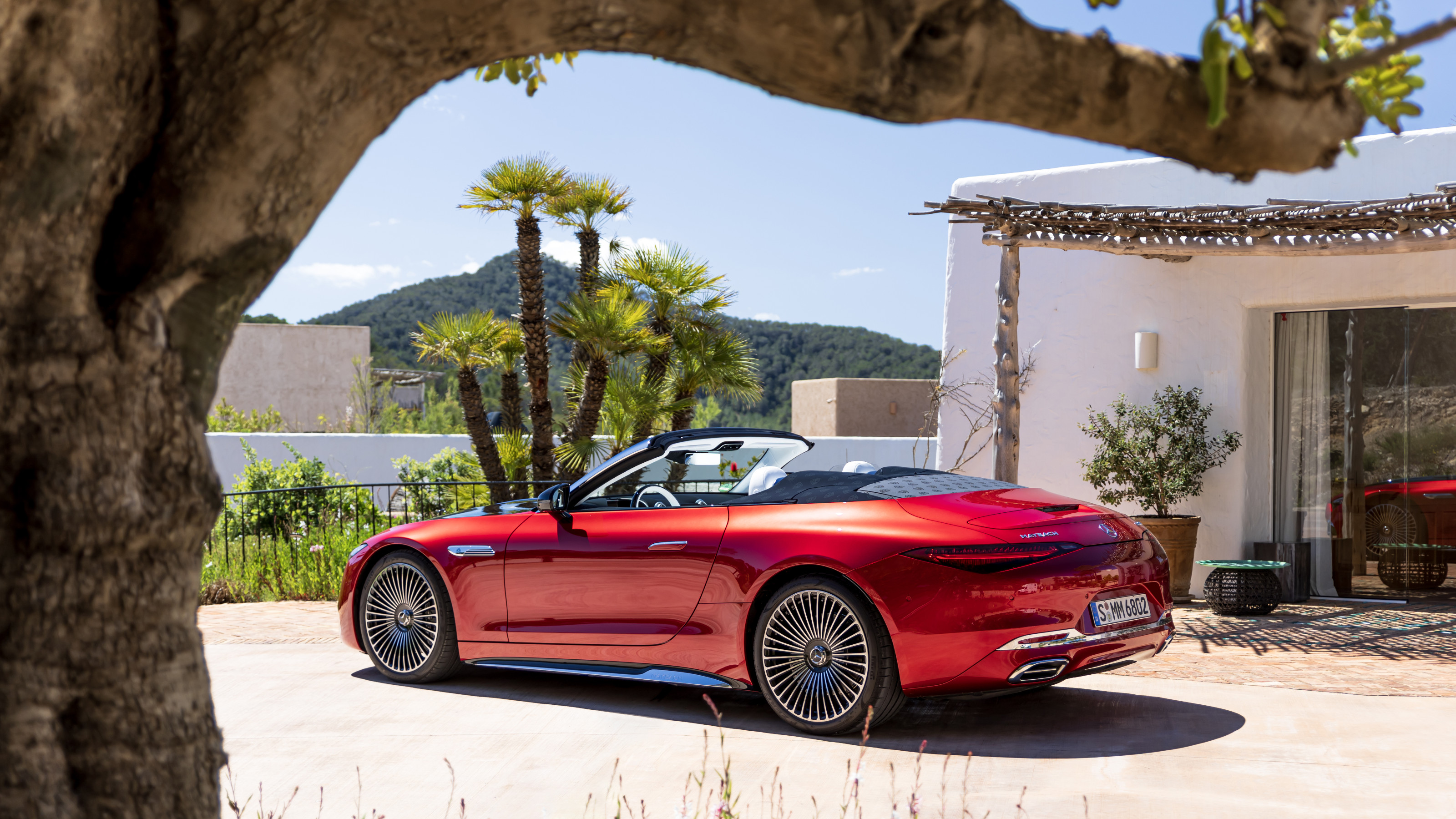 The Mercedes-Maybach SL 680 Monogram Series is an eyeful as well as a mouthful
The Mercedes-Maybach SL 680 Monogram Series is an eyeful as well as a mouthfulMercedes-Maybach’s first-ever sports car is comprehensively ‘wallpapered’ in the brand’s double-M design. We sampled this monogrammed machine on the coast of Ibiza
-
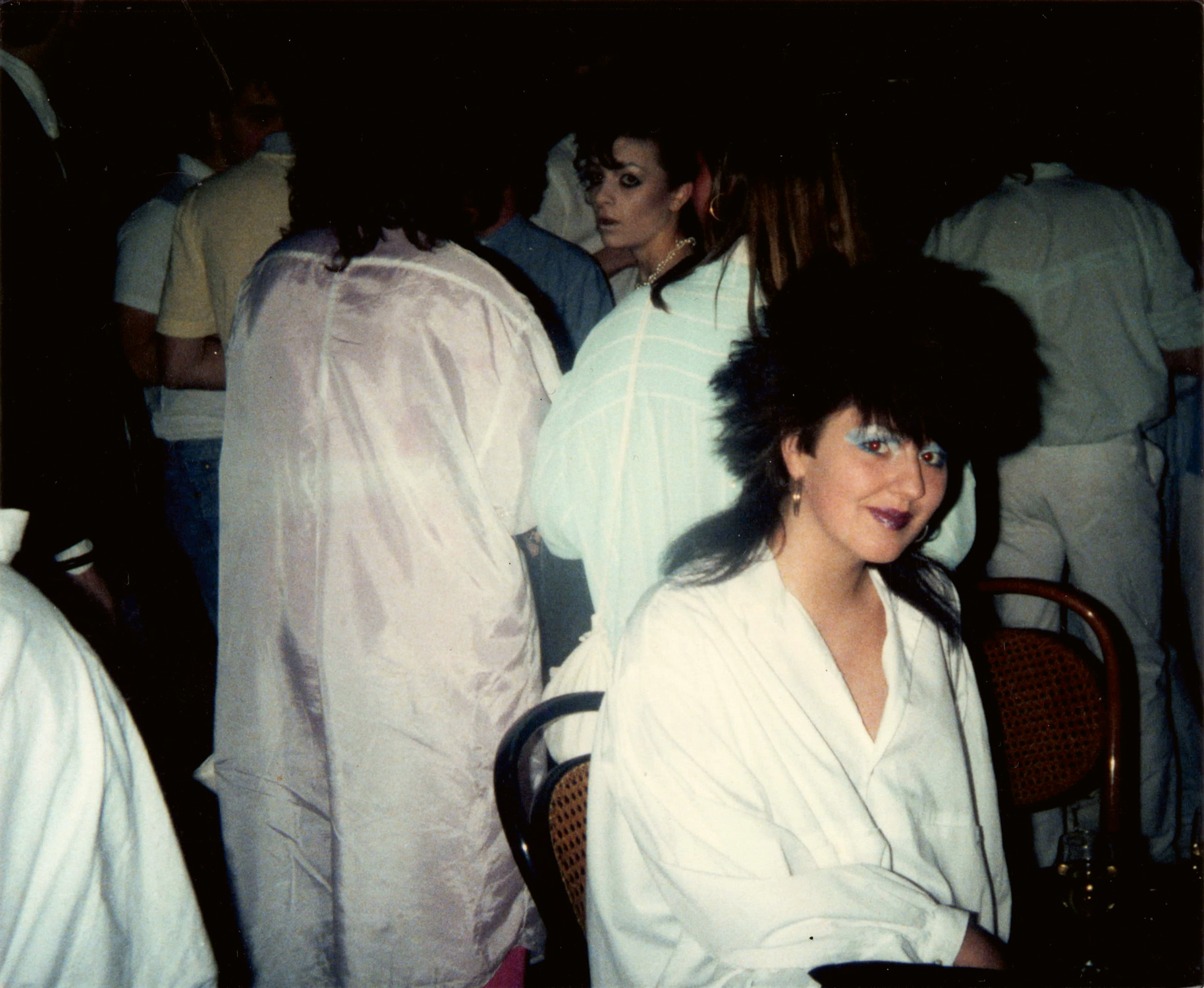 Melanie and the Miner's Strike: the joy of Leeds nights out in the Eighties
Melanie and the Miner's Strike: the joy of Leeds nights out in the EightiesIn 1984, Melanie turned 18. In a new photo book, Melanie & the Miner's Strike, her daughter gathers together the evidence
-
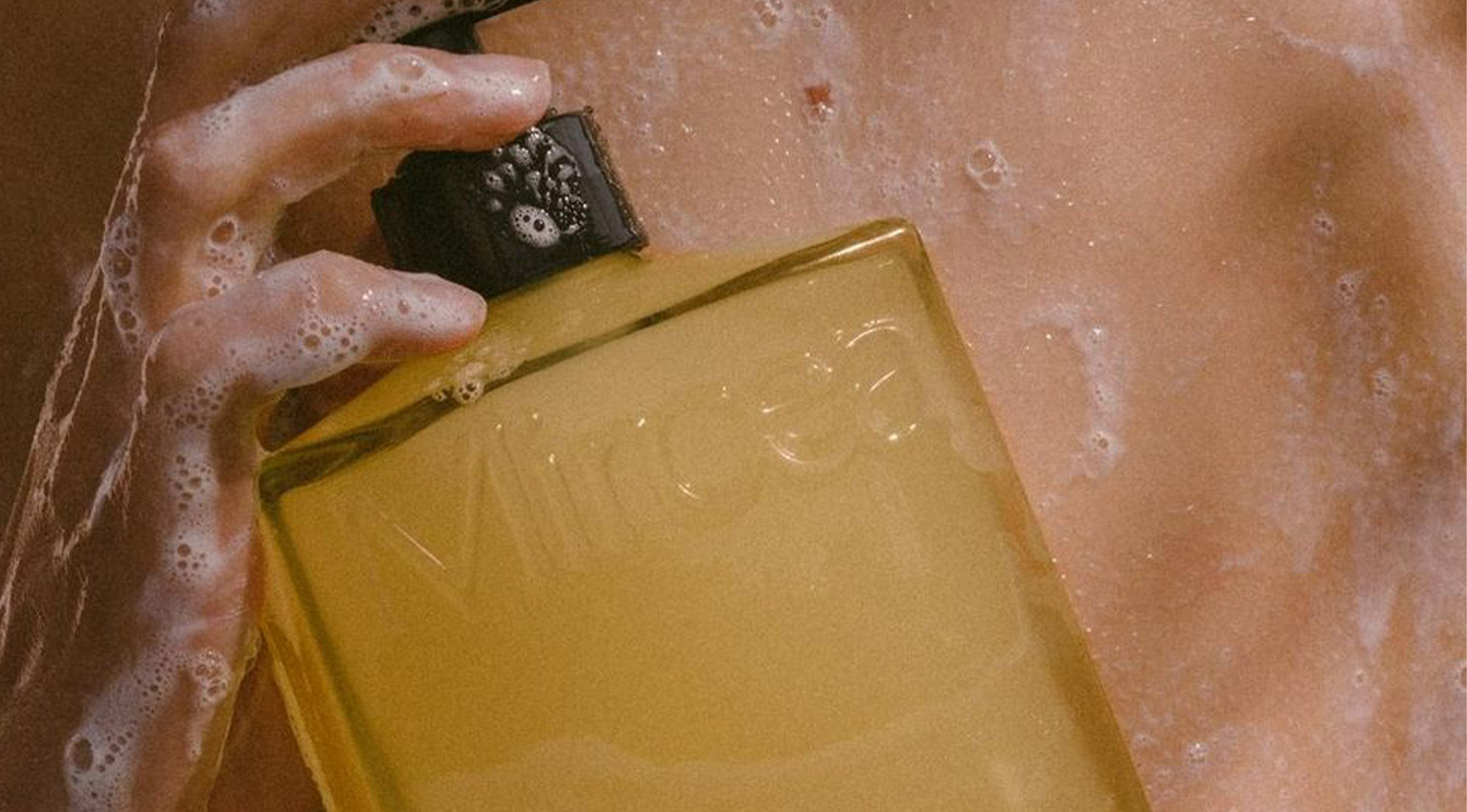 Mircea’s body washes are a sacred antidote to TikTok’s ‘everything shower’
Mircea’s body washes are a sacred antidote to TikTok’s ‘everything shower’Personal care brand Mircea, named after the author of The Sacred and The Profane, presents a poetic approach to daily bathing. Wallpaper* sits down with its founder Stéphane Chambran to find out more
-
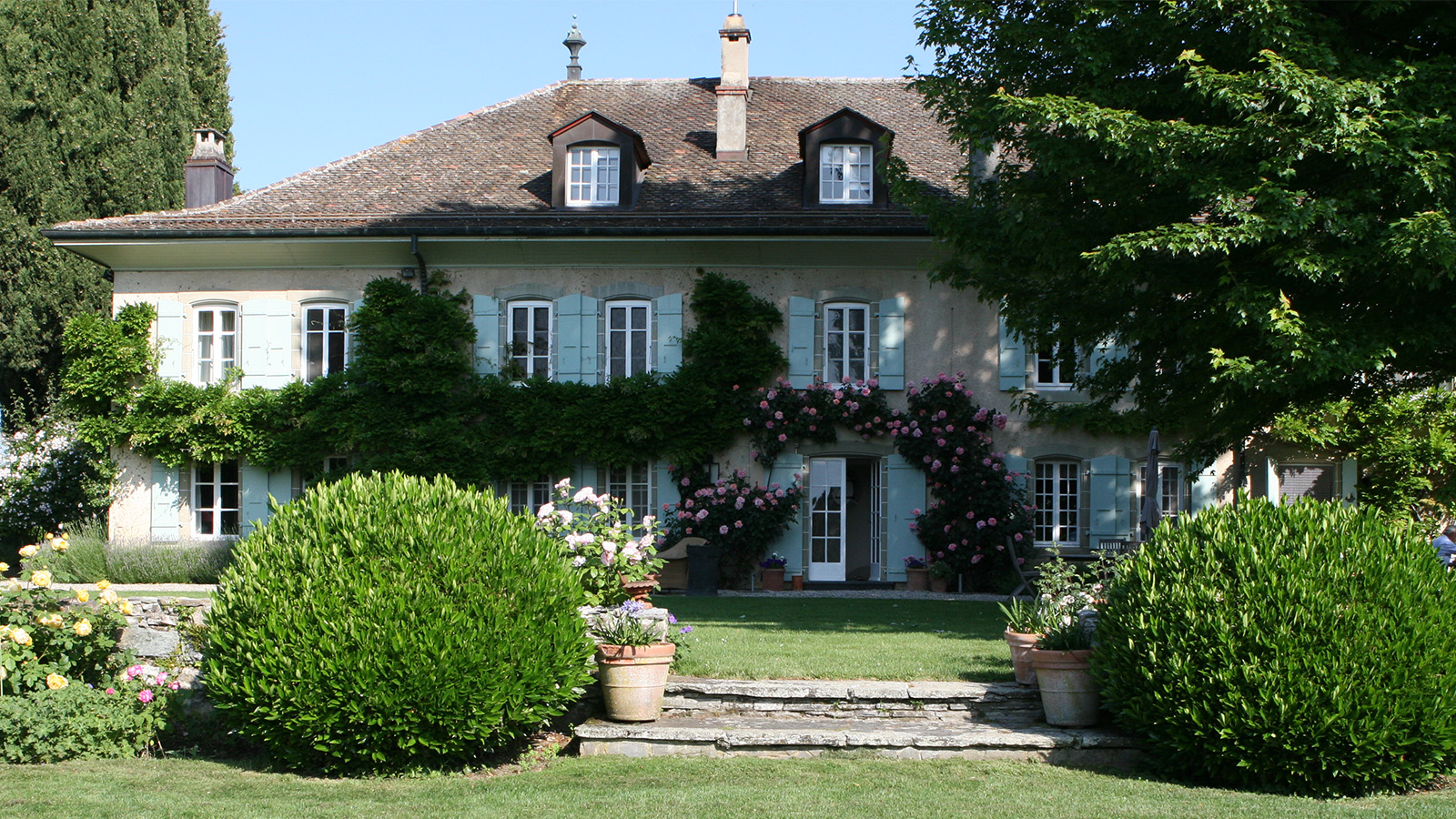 Audrey Hepburn’s stunning Swiss country home could be yours
Audrey Hepburn’s stunning Swiss country home could be yoursAudrey Hepburn’s La Paisable house in the tranquil village of Tolochenaz is for sale
-
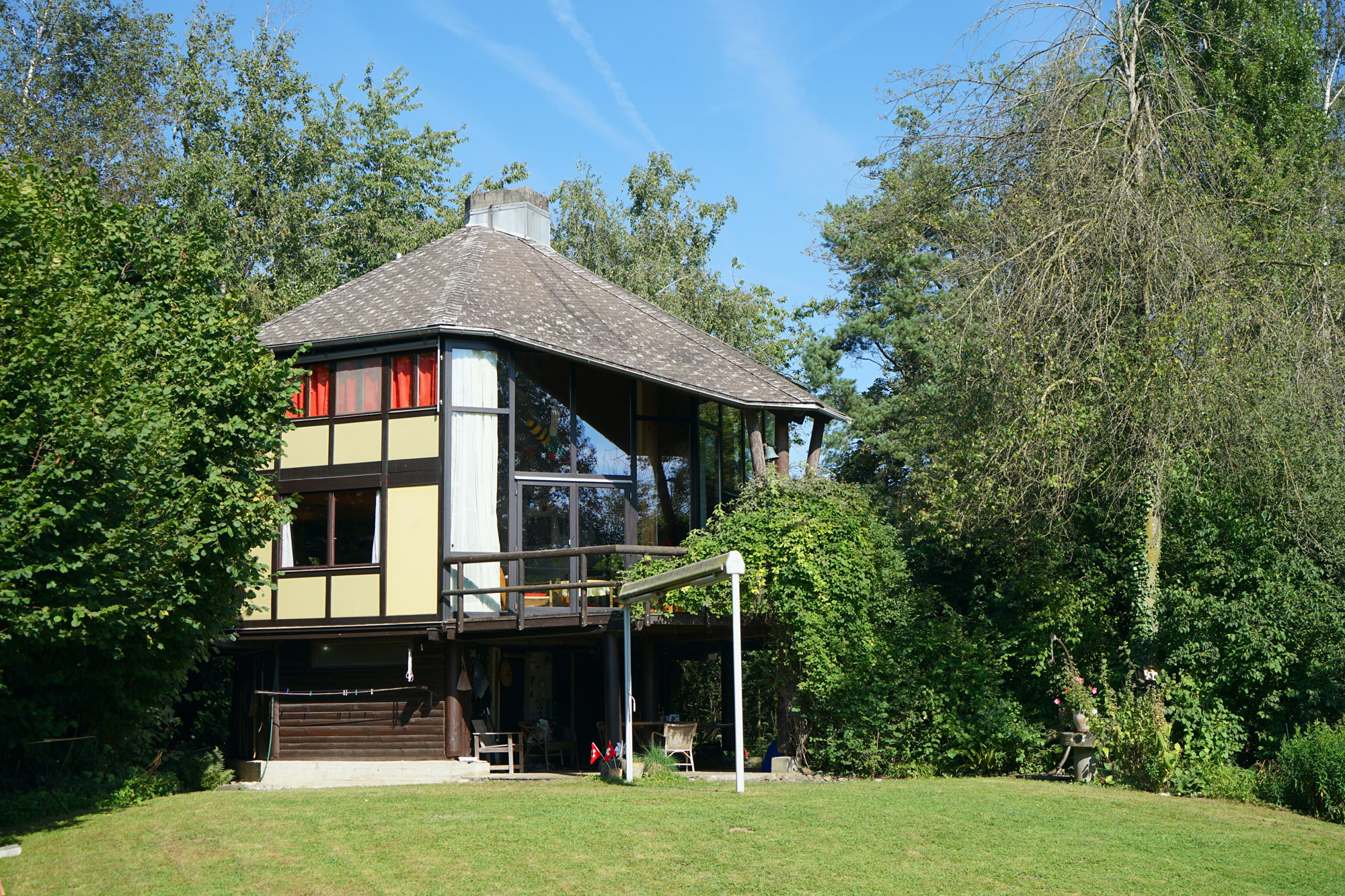 Meet Lisbeth Sachs, the lesser known Swiss modernist architect
Meet Lisbeth Sachs, the lesser known Swiss modernist architectPioneering Lisbeth Sachs is the Swiss architect behind the inspiration for creative collective Annexe’s reimagining of the Swiss pavilion for the Venice Architecture Biennale 2025
-
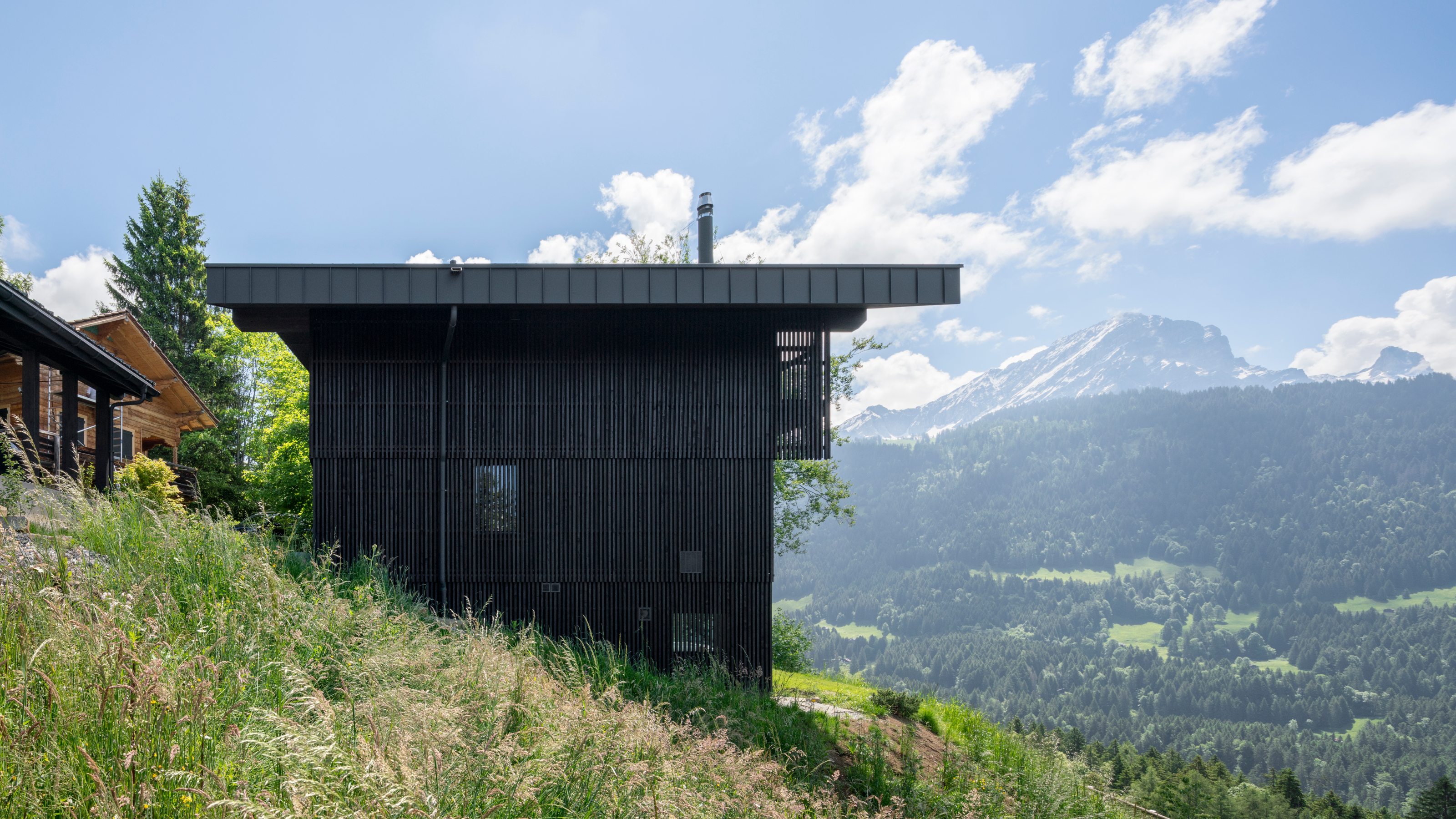 A contemporary Swiss chalet combines tradition and modernity, all with a breathtaking view
A contemporary Swiss chalet combines tradition and modernity, all with a breathtaking viewA modern take on the classic chalet in Switzerland, designed by Montalba Architects, mixes local craft with classic midcentury pieces in a refined design inside and out
-
 The Yale Center for British Art, Louis Kahn’s final project, glows anew after a two-year closure
The Yale Center for British Art, Louis Kahn’s final project, glows anew after a two-year closureAfter years of restoration, a modernist jewel and a treasure trove of British artwork can be seen in a whole new light
-
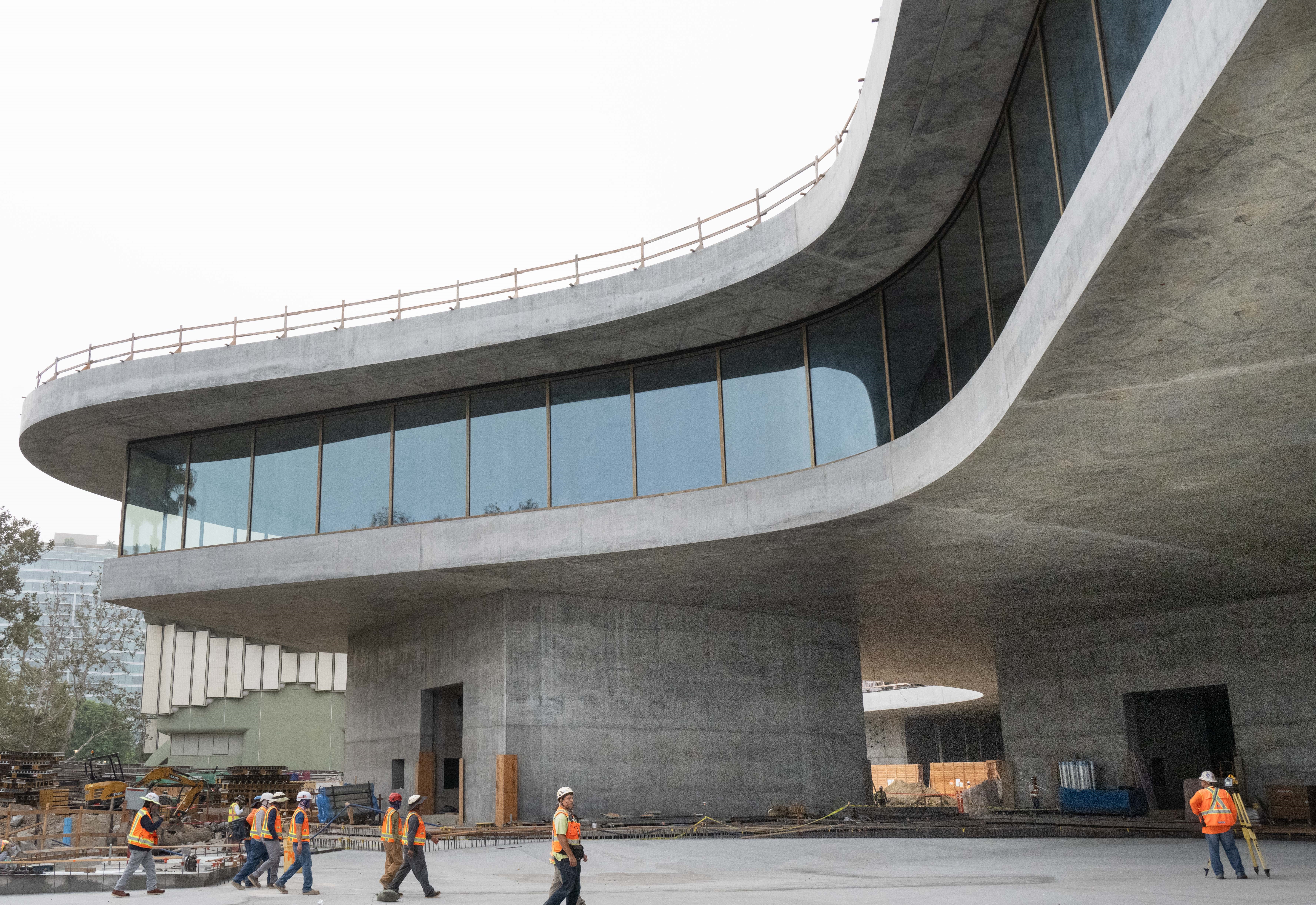 You’ll soon be able to get a sneak peek inside Peter Zumthor’s LACMA expansion
You’ll soon be able to get a sneak peek inside Peter Zumthor’s LACMA expansionBut you’ll still have to wait another year for the grand opening
-
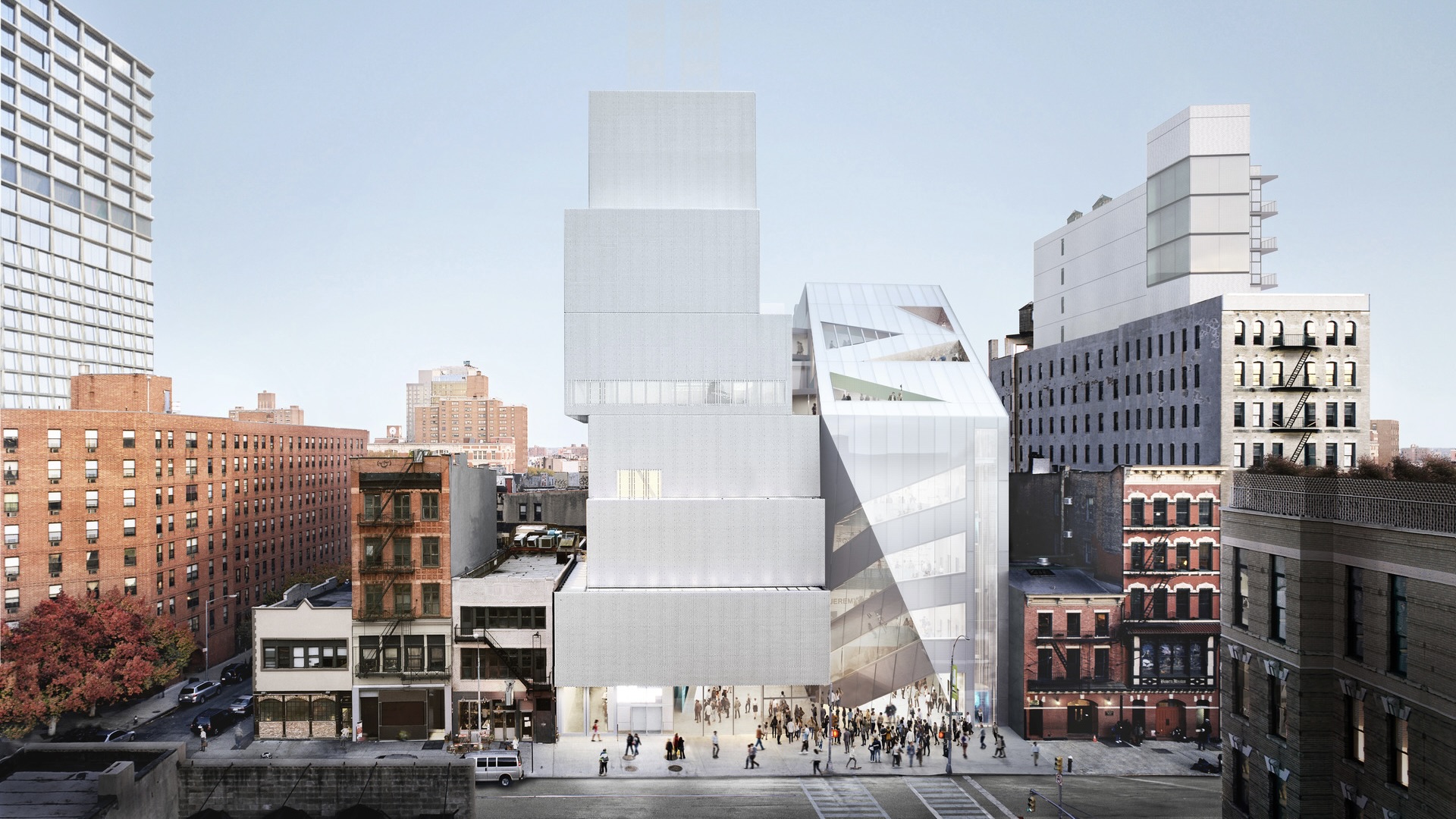 NYC's The New Museum announces an OMA-designed extension
NYC's The New Museum announces an OMA-designed extensionOMA partners including Rem Koolhas and Shohei Shigematsu are designing a new building for Manhattan's only dedicated contemporary art museum
-
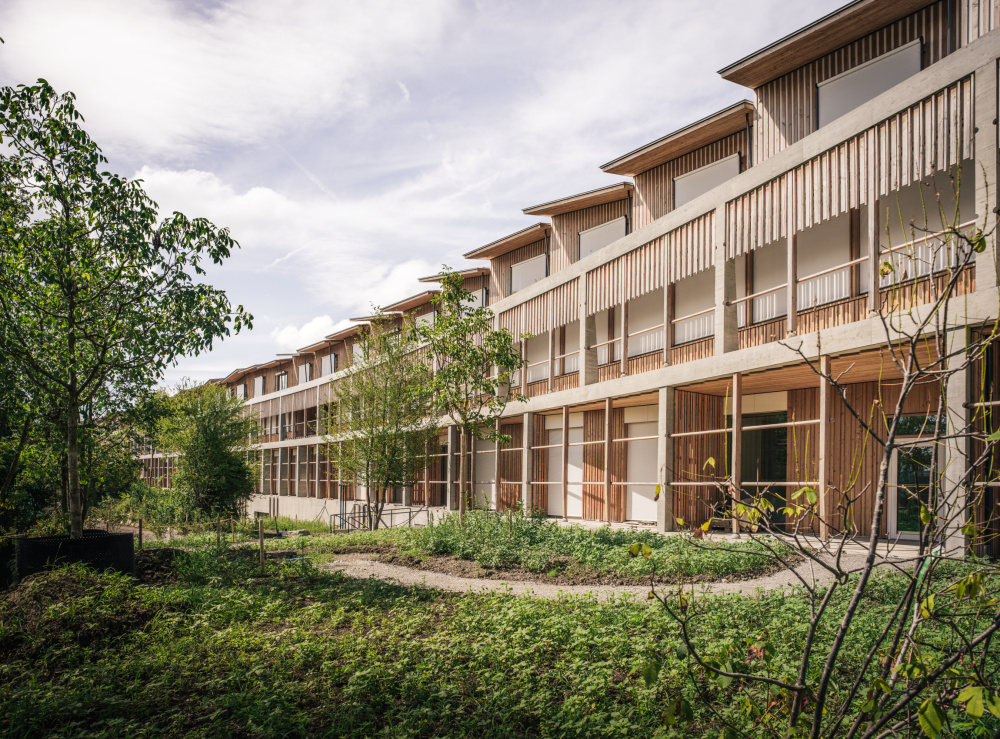 Herzog & de Meuron’s Children’s Hospital in Zurich is a ‘miniature city’
Herzog & de Meuron’s Children’s Hospital in Zurich is a ‘miniature city’Herzog & de Meuron’s Children’s Hospital in Zurich aims to offer a case study in forward-thinking, contemporary architecture for healthcare
-
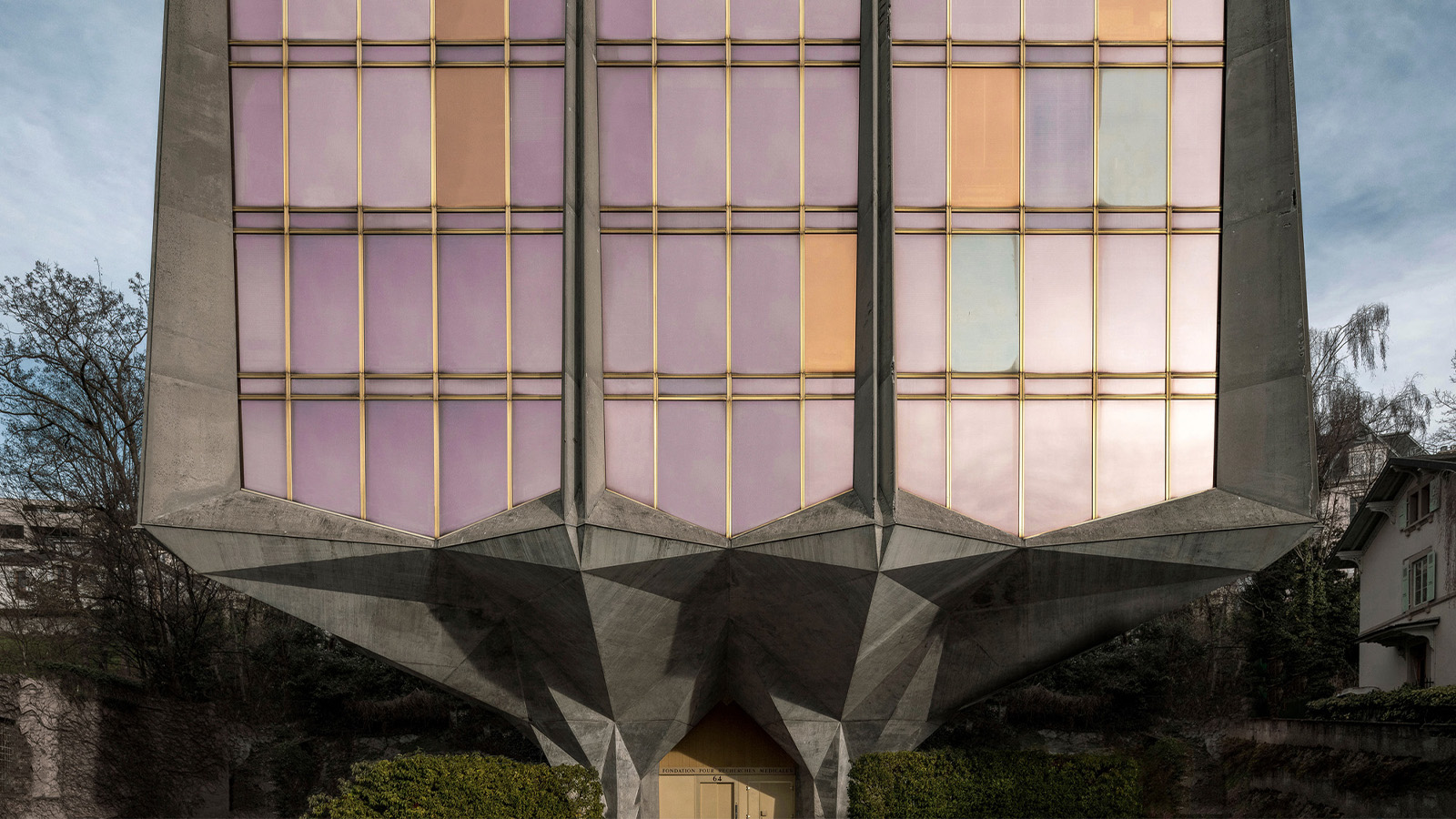 Step inside La Tulipe, a flower-shaped brutalist beauty by Jack Vicajee Bertoli in Geneva
Step inside La Tulipe, a flower-shaped brutalist beauty by Jack Vicajee Bertoli in GenevaSprouting from the ground, nicknamed La Tulipe, the Fondation Pour Recherches Médicales building by Jack Vicajee Bertoli is undergoing a two-phase renovation, under the guidance of Geneva architects Meier + Associé