EDAA’s Casa Meztitla is a modern home in sync with its rocky surroundings
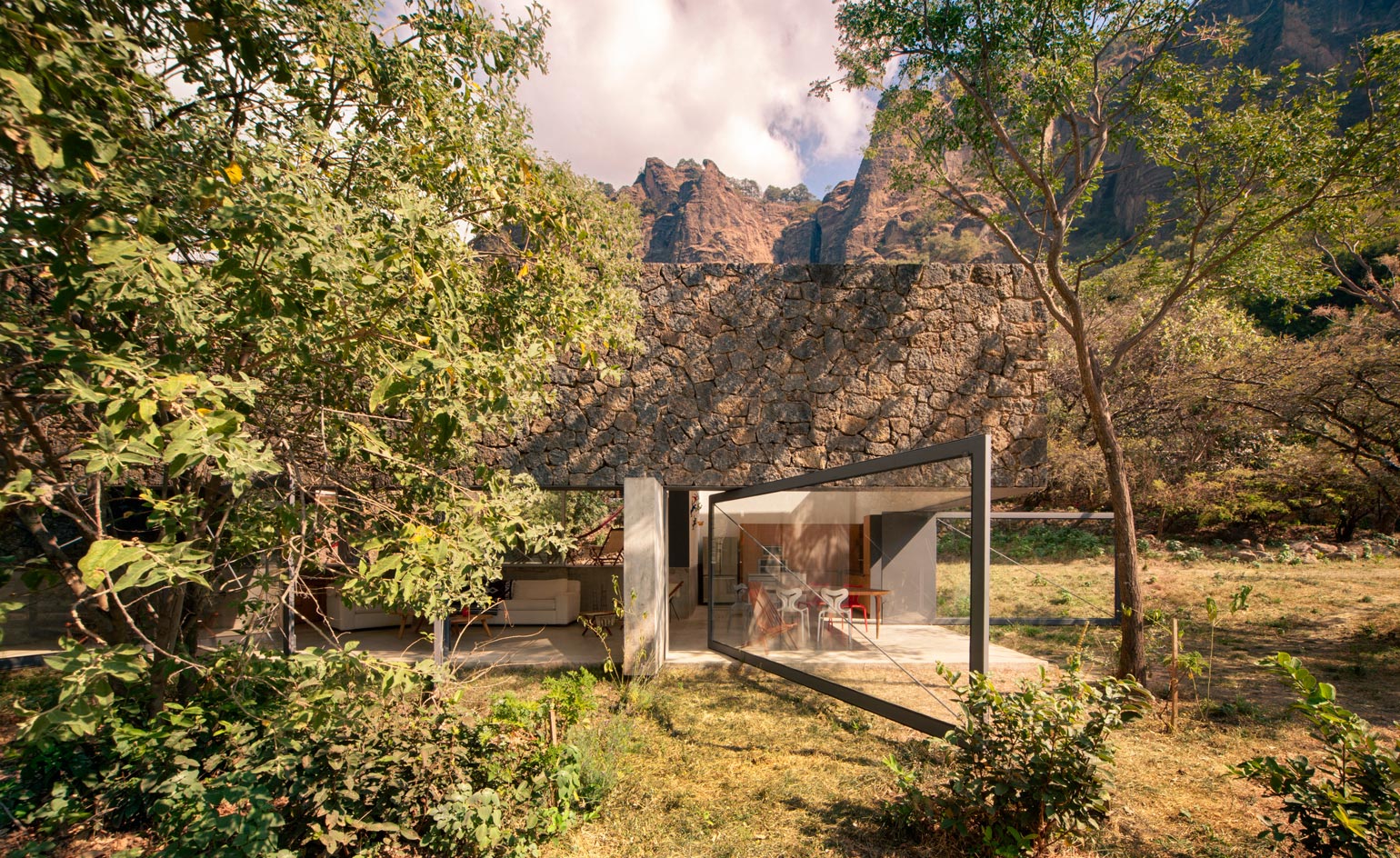
A strong connection with the outdoors and contextual harmony were integral to the design of this holiday house created by young Mexican architecture practice EDAA. Casa Meztitla sits at the foot of the sacred El Tepozteco Mountain, near the popular town of Tepoztlán in rural central Mexico. Designed as a couple's retreat for leisure and entertainment, the house blurs boundaries between indoors and outdoors, with wide rotating glass doors opening up to welcome the surrounding nature inside.
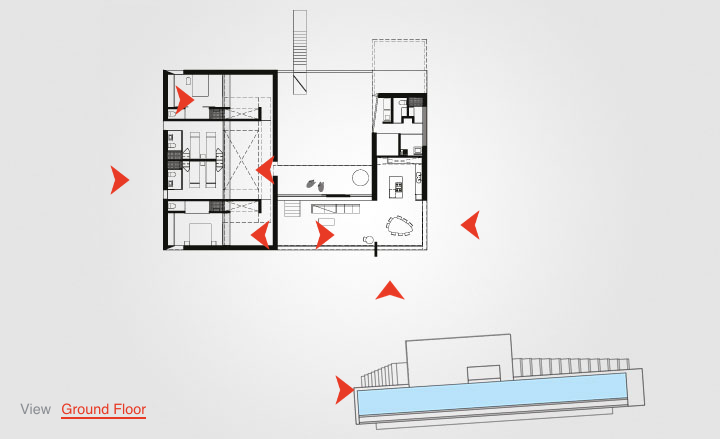
Take an interactive tour of Casa Meztitla
EDAA head architect Luis Arturo Garcia explains that the house is divided into four distinct zones: the social spaces, consisting of living, kitchen and dining areas leading out to the portico and garden; the service zone off the central courtyard, accommodating a toilet, shower room, laundry, storage and grill for alfresco dining; a row of four bedrooms, each with their own ensuite and patio; and a work/live studio space above, with access across roof terraces formed by the floor below.
Whilst allowing guests to connect with the outdoors and appreciate the region's warm subtropical weather, the scheme also aims to blend into the natural landscape, and prioritises sustainable living. With the building covering just 400 sq m of a 3,800 sq m site, the clients were left with large swaths of rugged garden, and used part of it to install an environmentally friendly storm water harvesting system.
Responding to the pressures of Mexico's seasonal conditions, stormwater is collected in the wet season. It is stored and purified for drinking and use throughout the rest of the year. Greywater is also recycled for flushing toilets, gardening, cleaning, and for the benefit of local wildlife struggling in the drought season. Storage is split between two containers: the potable reservoir sits beneath the central courtyard, whilst a maintenance reservoir sits further from the house. Their combined capacity reaches 280 sq m of water.
The residence is, Garcia suggests, 'context in itself'. Natural stone clads the concrete structure, camouflaging the house into the craggy backdrop beyond, so that only the monolithic white box of the upstairs studio - and a blossom of vibrant bougainvilleas marking the site boundary - announce the presence of this modern, tranquil home amidst the area's wooded landscaped terraces, formed over five hundred years ago by native Tepoztecos.
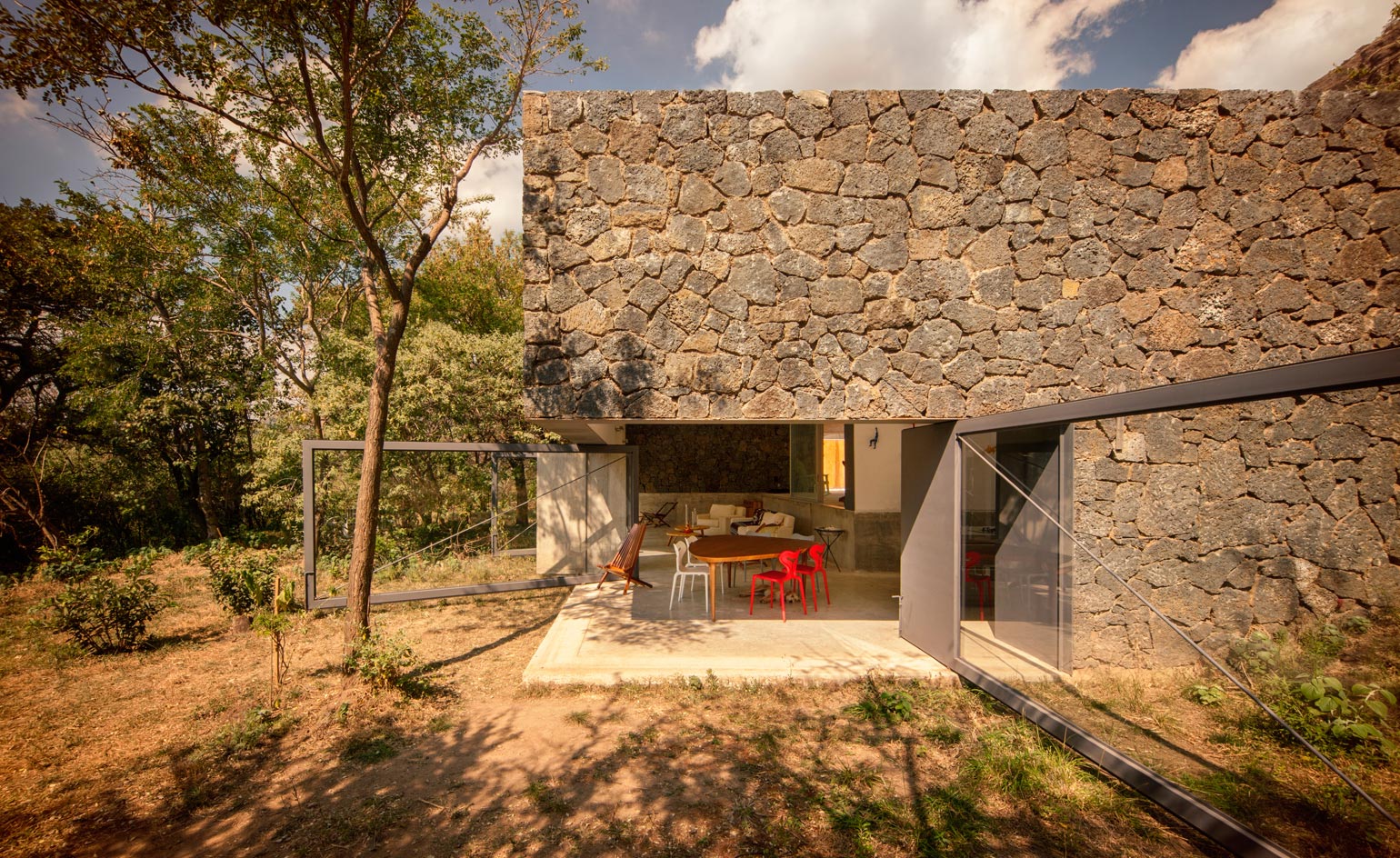
Large tempered glass doors swing outwards to expose the interior, blending inside and outside
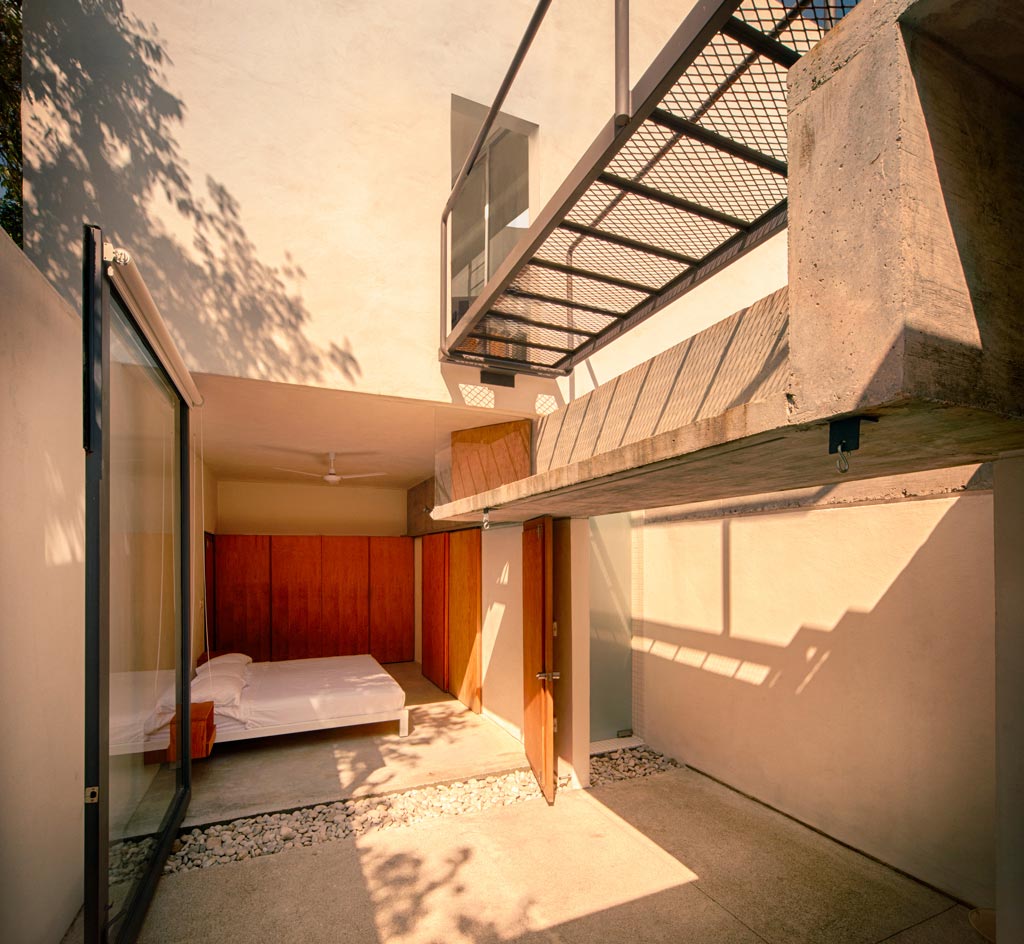
The house's four main zones are spatially separated but linked by external yards and covered walkways, encouraging visitors to engage with the outdoors
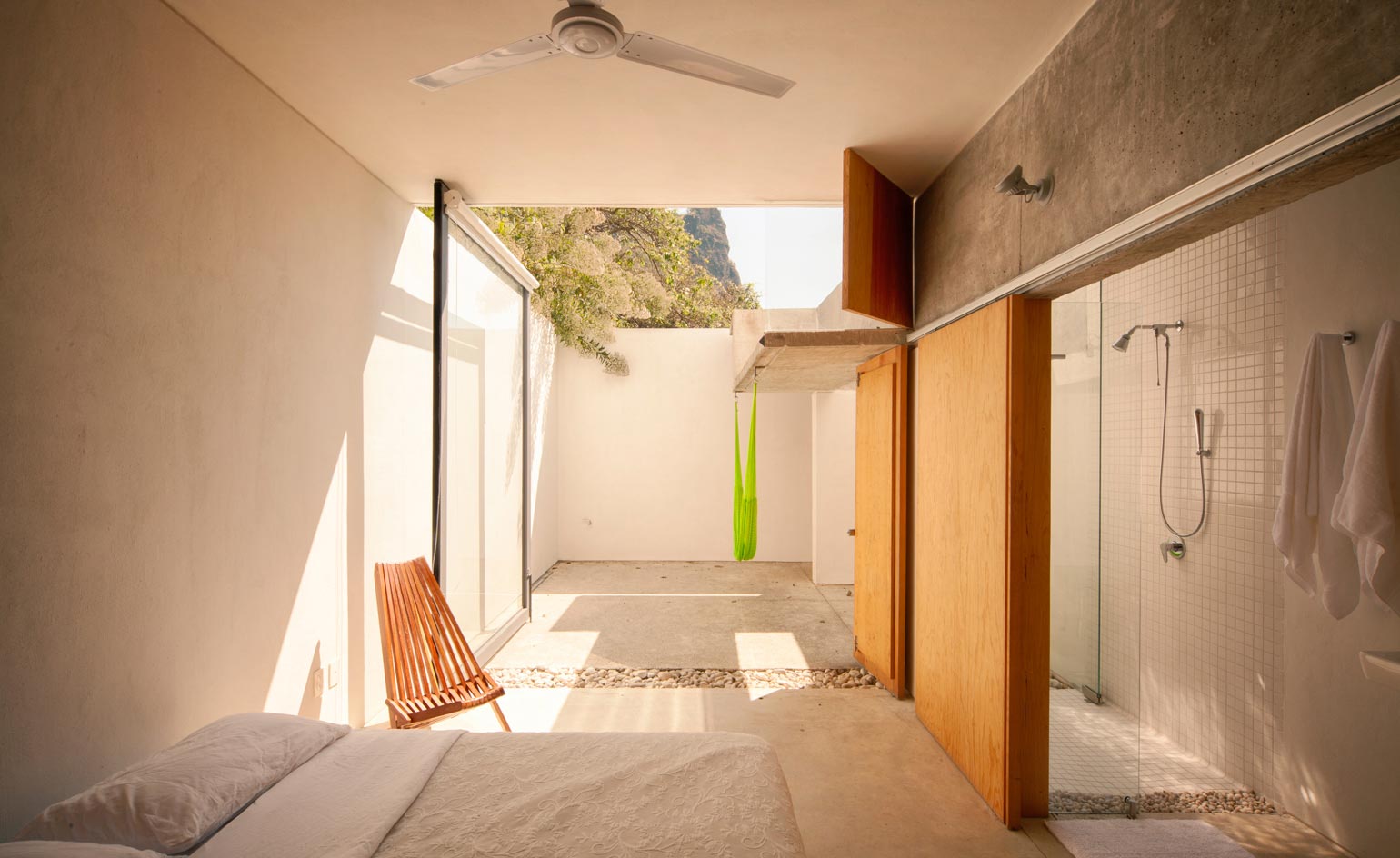
Internal and external spaces are united by the house's polished concrete floor, and white cement and lime plastered walls, which line the main bedrooms and their individual courtyards
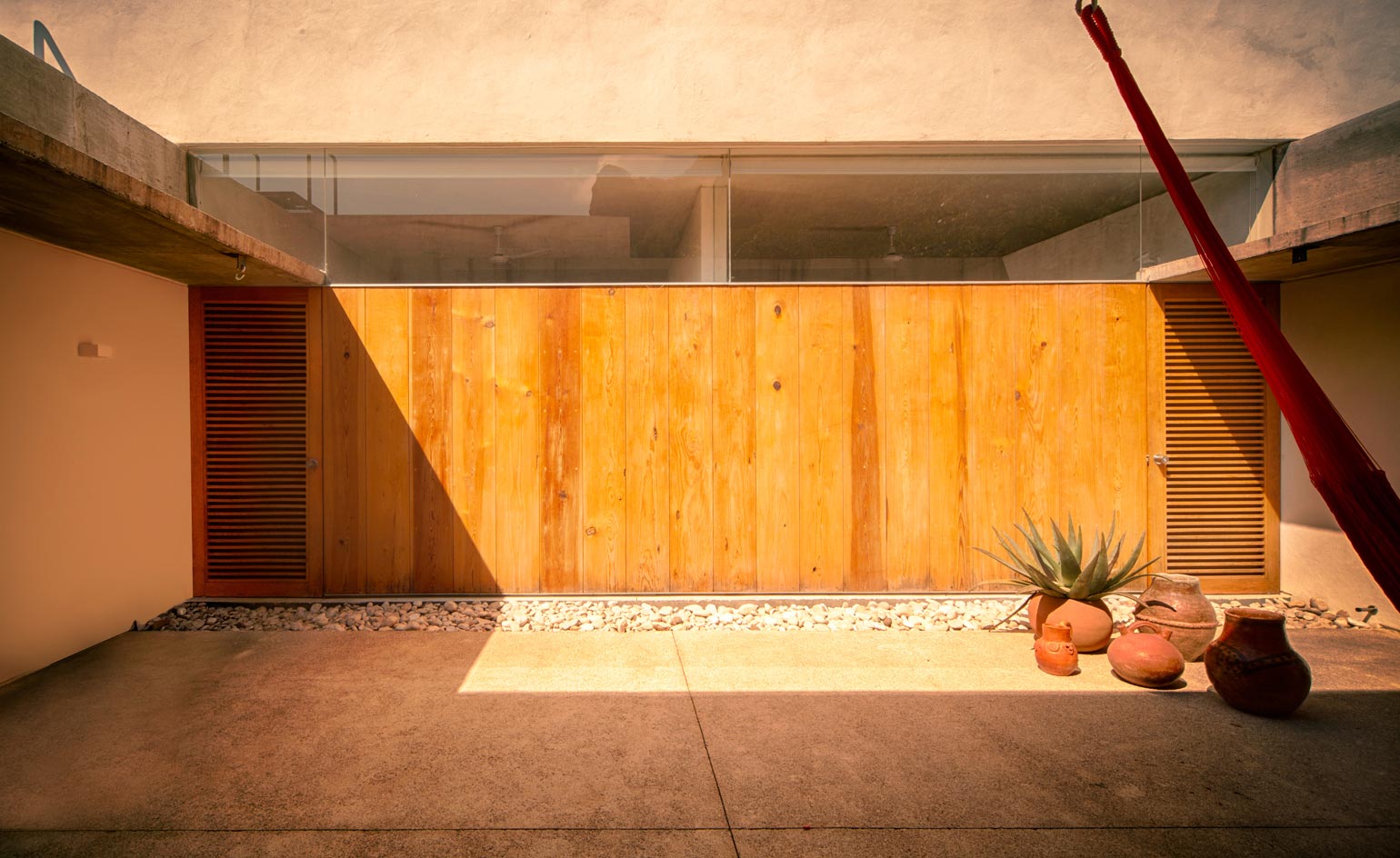
The pinewood wall of the two guest bedrooms creates a discreet frontage, while providing access out to a shared patio space
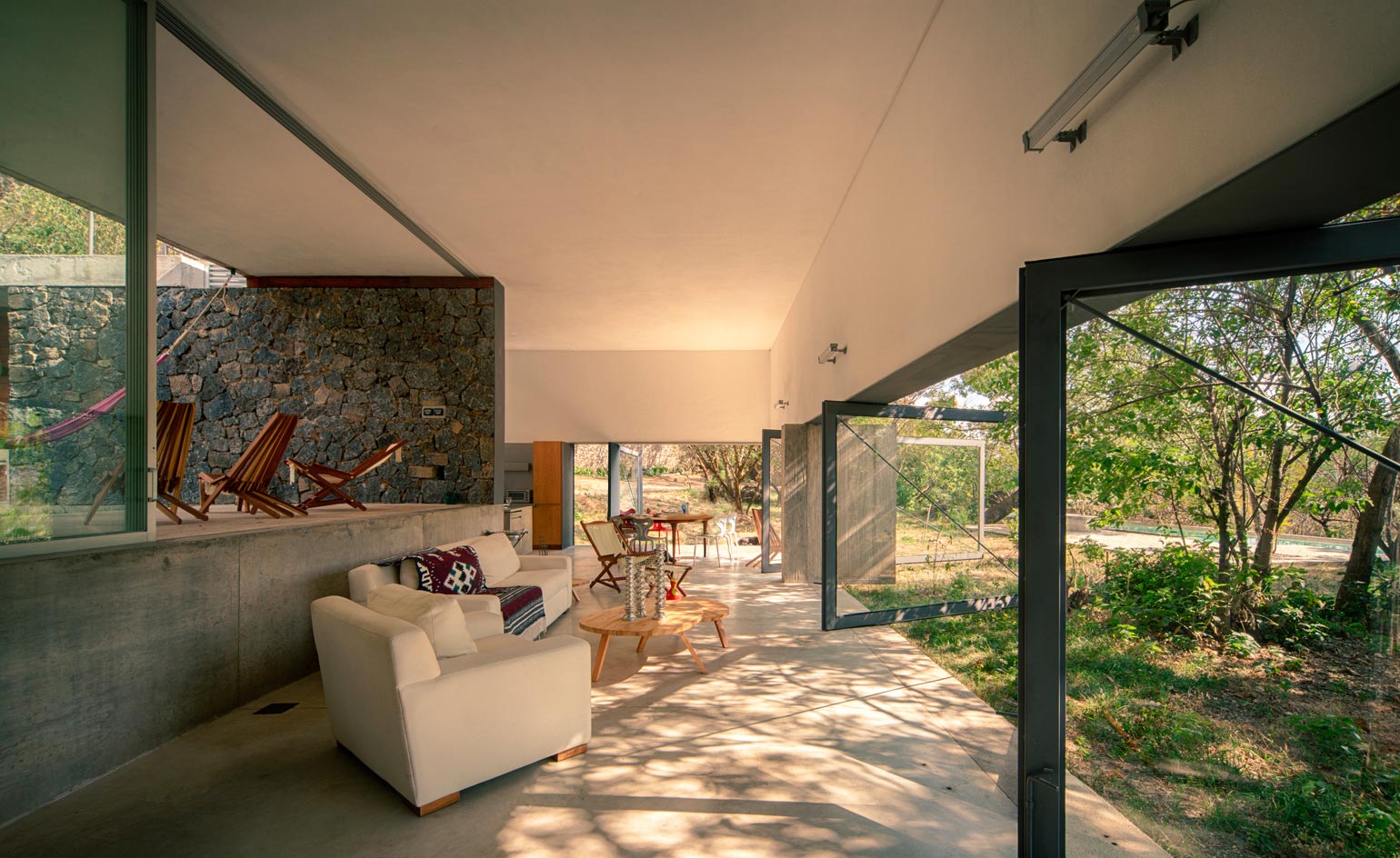
Walls of glazing open up on either side of the long, open planned living space, allowing for ample cross ventilation, as well as the Mexican sunshine to stream in
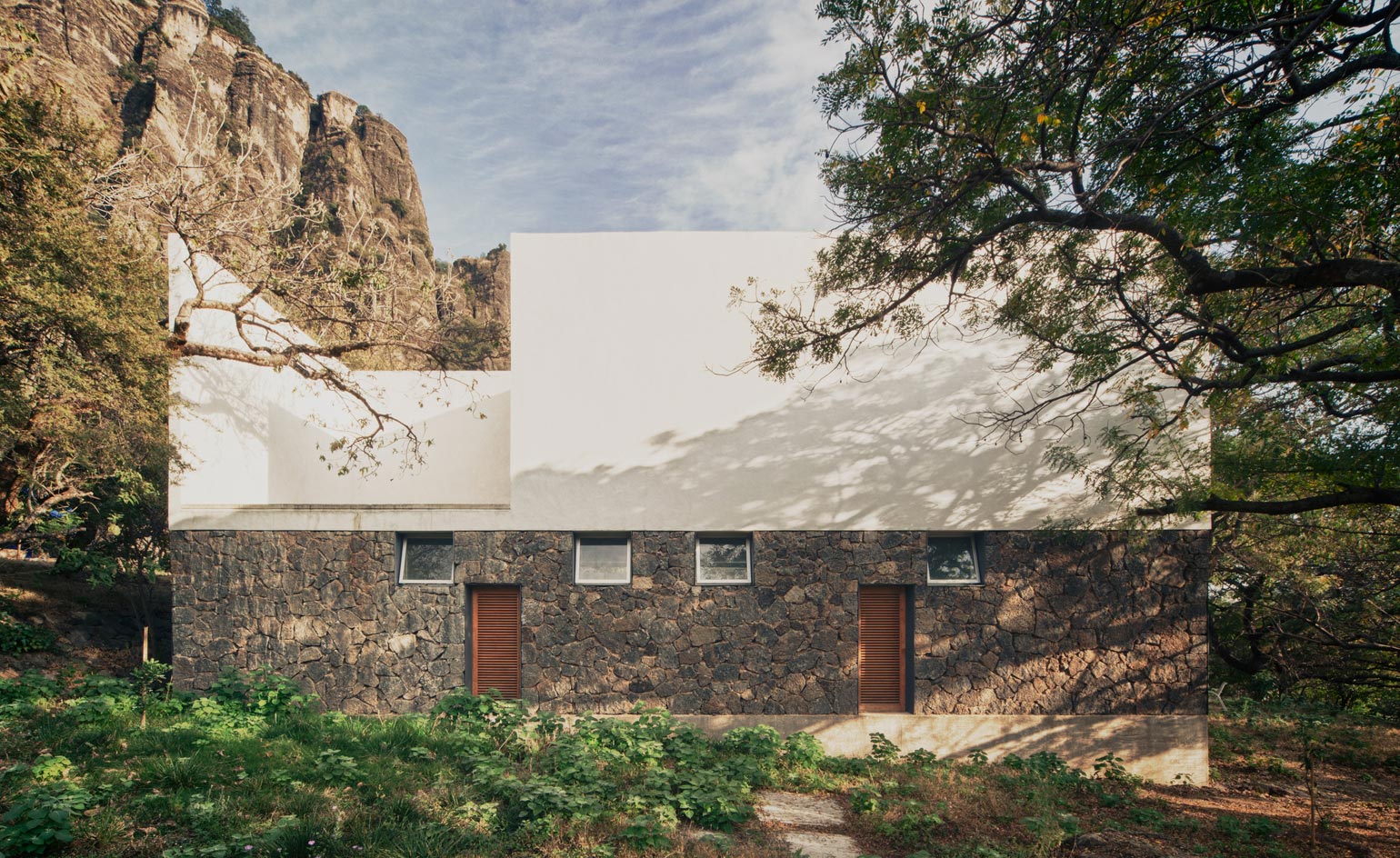
The white monolithic volume of the first floor studio space stands out boldly against the rocky lower floor and the mountainside beyond
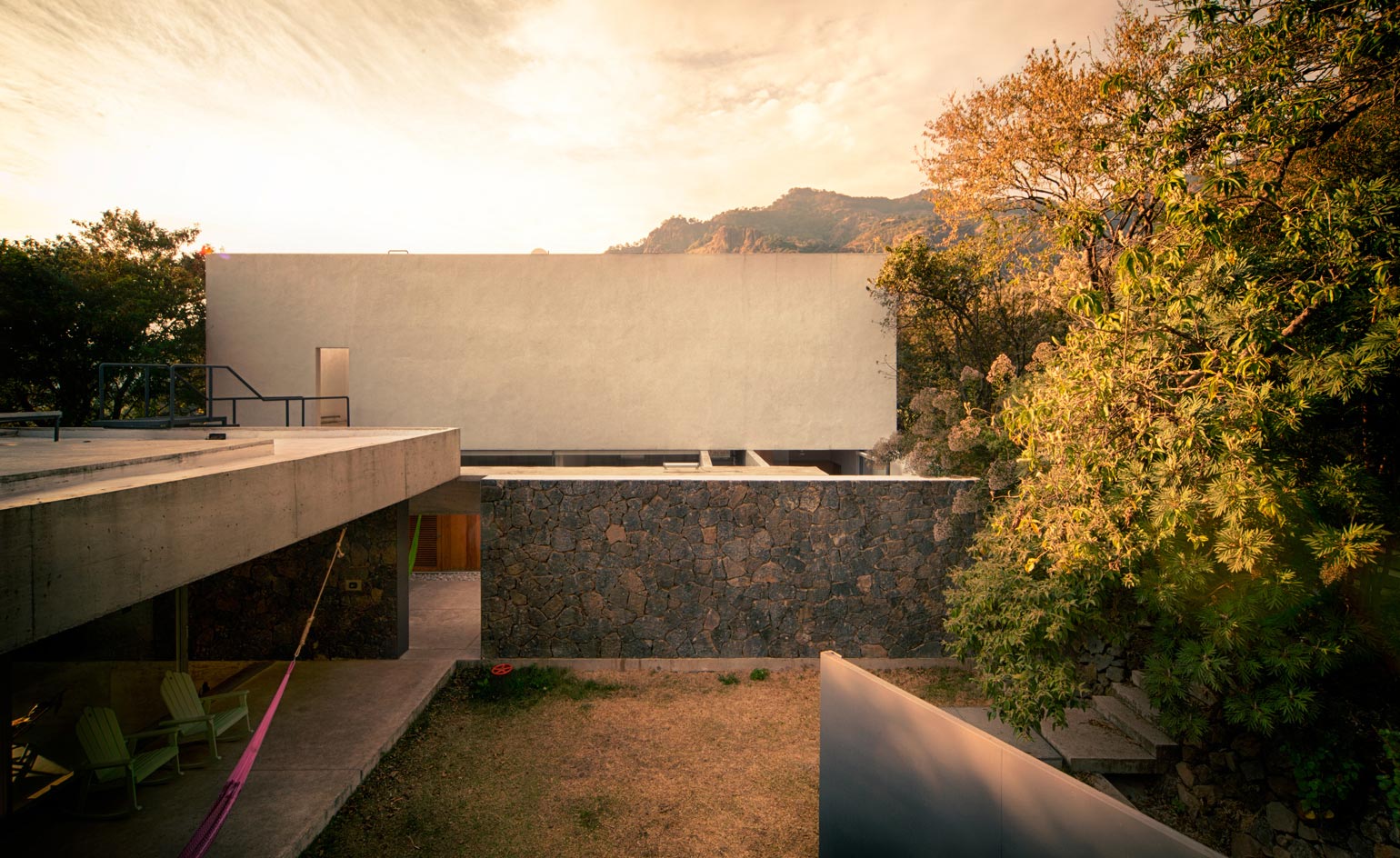
The modern scheme is located within nature and the 500 year old landscaped terraces of El Tepozteco
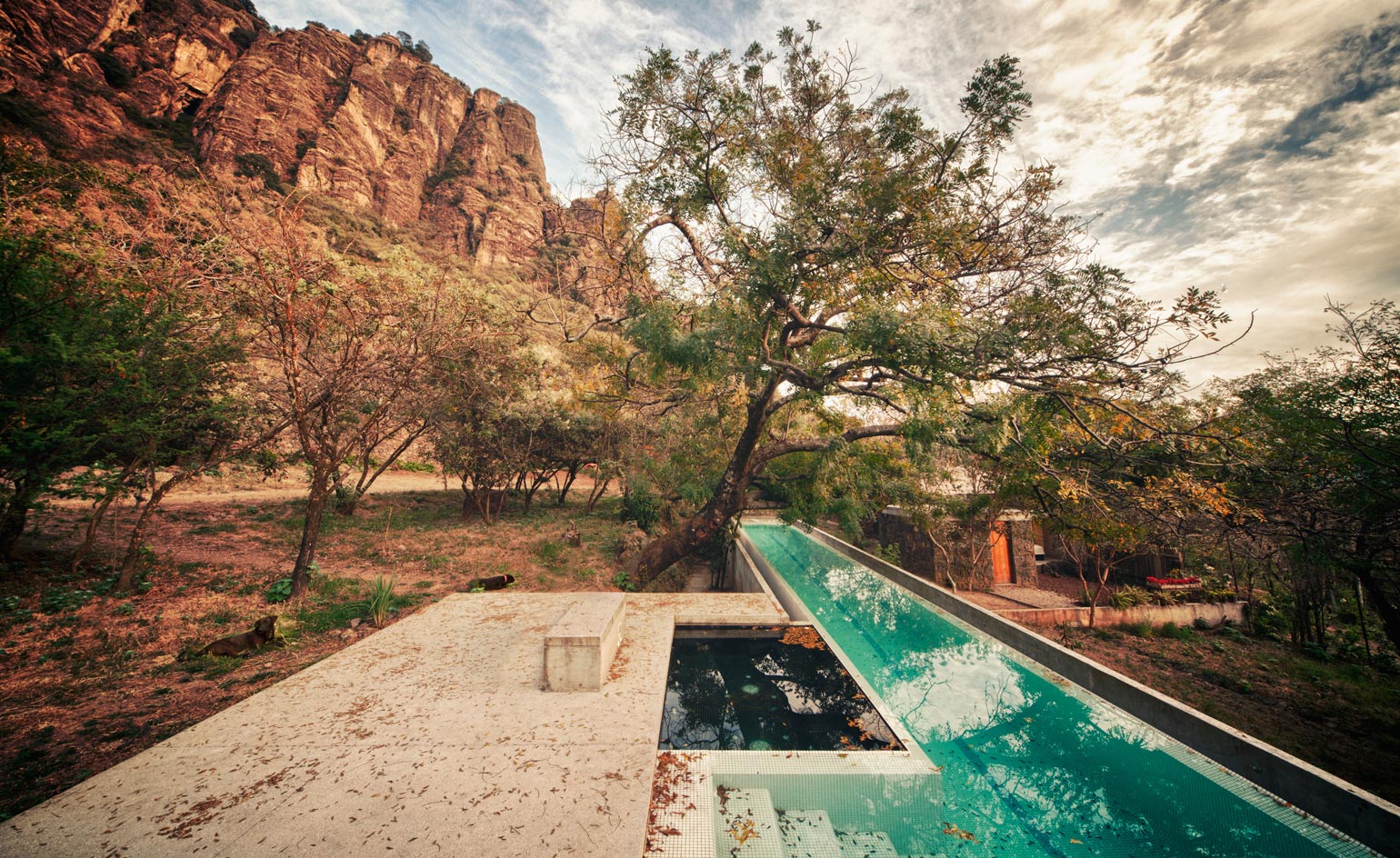
The house also features a narrow, elevated swimming pool. Water is collected on site in three large containers (the pool, a maintenance reservoir and a potable water tank) to ensure there is no waste and to allow year-round irrigation
Wallpaper* Newsletter
Receive our daily digest of inspiration, escapism and design stories from around the world direct to your inbox.
-
 All-In is the Paris-based label making full-force fashion for main character dressing
All-In is the Paris-based label making full-force fashion for main character dressingPart of our monthly Uprising series, Wallpaper* meets Benjamin Barron and Bror August Vestbø of All-In, the LVMH Prize-nominated label which bases its collections on a riotous cast of characters – real and imagined
By Orla Brennan
-
 Maserati joins forces with Giorgetti for a turbo-charged relationship
Maserati joins forces with Giorgetti for a turbo-charged relationshipAnnouncing their marriage during Milan Design Week, the brands unveiled a collection, a car and a long term commitment
By Hugo Macdonald
-
 Through an innovative new training program, Poltrona Frau aims to safeguard Italian craft
Through an innovative new training program, Poltrona Frau aims to safeguard Italian craftThe heritage furniture manufacturer is training a new generation of leather artisans
By Cristina Kiran Piotti
-
 Tour the wonderful homes of ‘Casa Mexicana’, an ode to residential architecture in Mexico
Tour the wonderful homes of ‘Casa Mexicana’, an ode to residential architecture in Mexico‘Casa Mexicana’ is a new book celebrating the country’s residential architecture, highlighting its influence across the world
By Ellie Stathaki
-
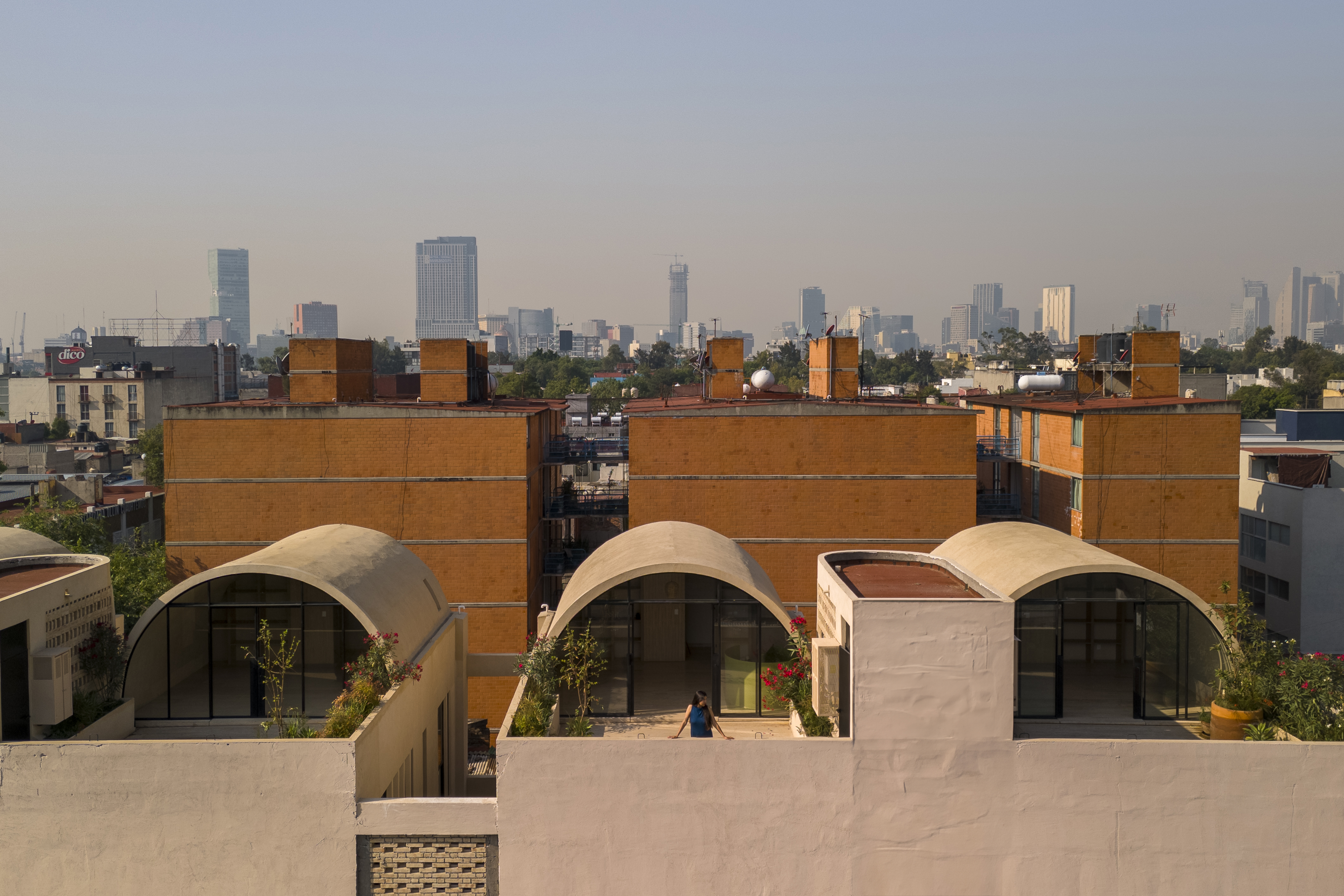 A barrel vault rooftop adds drama to these homes in Mexico City
A barrel vault rooftop adds drama to these homes in Mexico CityExplore Mariano Azuela 194, a housing project by Bloqe Arquitetura, which celebrates Mexico City's Santa Maria la Ribera neighbourhood
By Ellie Stathaki
-
 Explore a minimalist, non-religious ceremony space in the Baja California Desert
Explore a minimalist, non-religious ceremony space in the Baja California DesertSpiritual Enclosure, a minimalist, non-religious ceremony space designed by Ruben Valdez in Mexico's Baja California Desert, offers flexibility and calm
By Ellie Stathaki
-
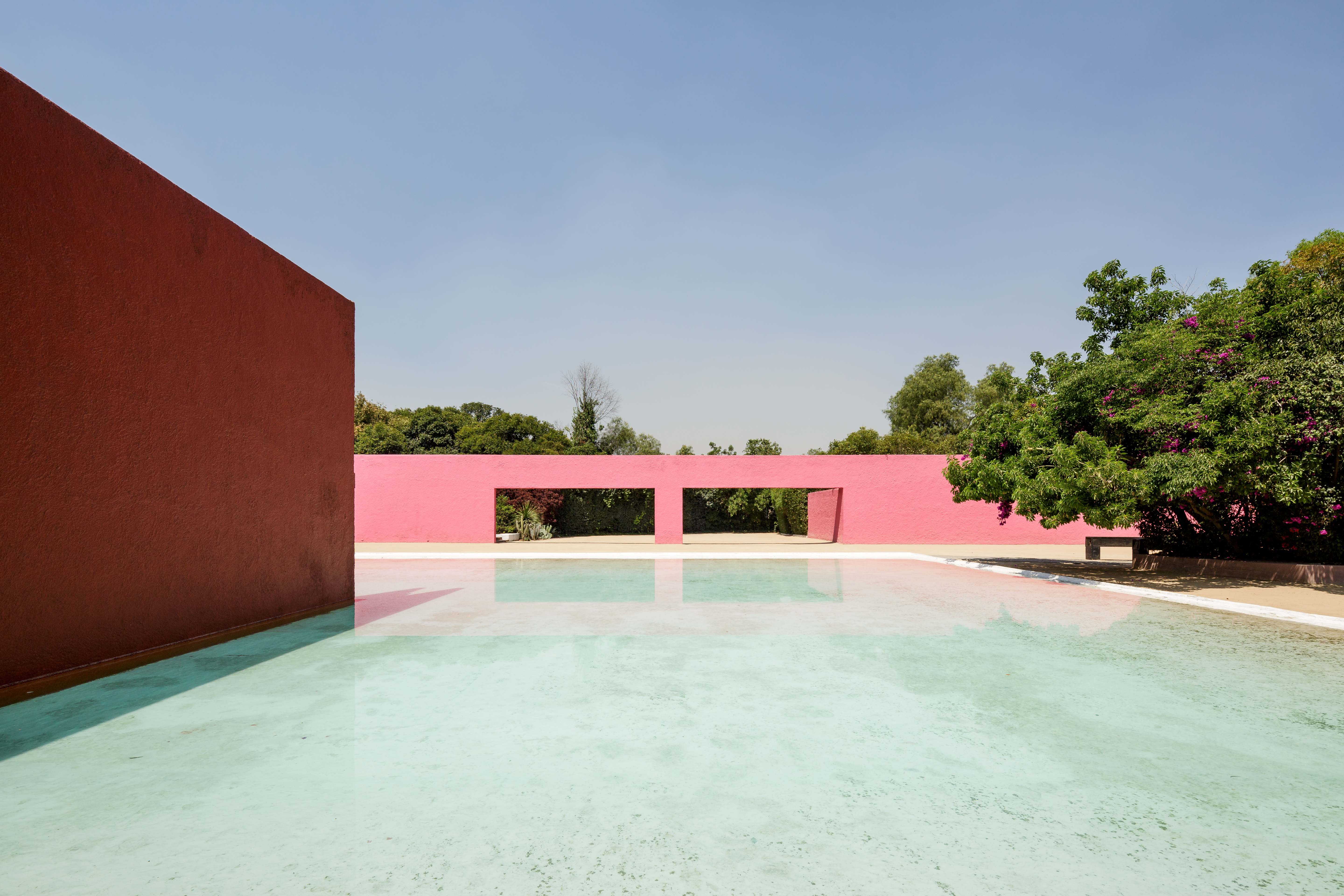 La Cuadra: Luis Barragán’s Mexico modernist icon enters a new chapter
La Cuadra: Luis Barragán’s Mexico modernist icon enters a new chapterLa Cuadra San Cristóbal by Luis Barragán is reborn through a Fundación Fernando Romero initiative in Mexico City; we meet with the foundation's founder, architect and design curator Fernando Romero to discuss the plans
By Mimi Zeiger
-
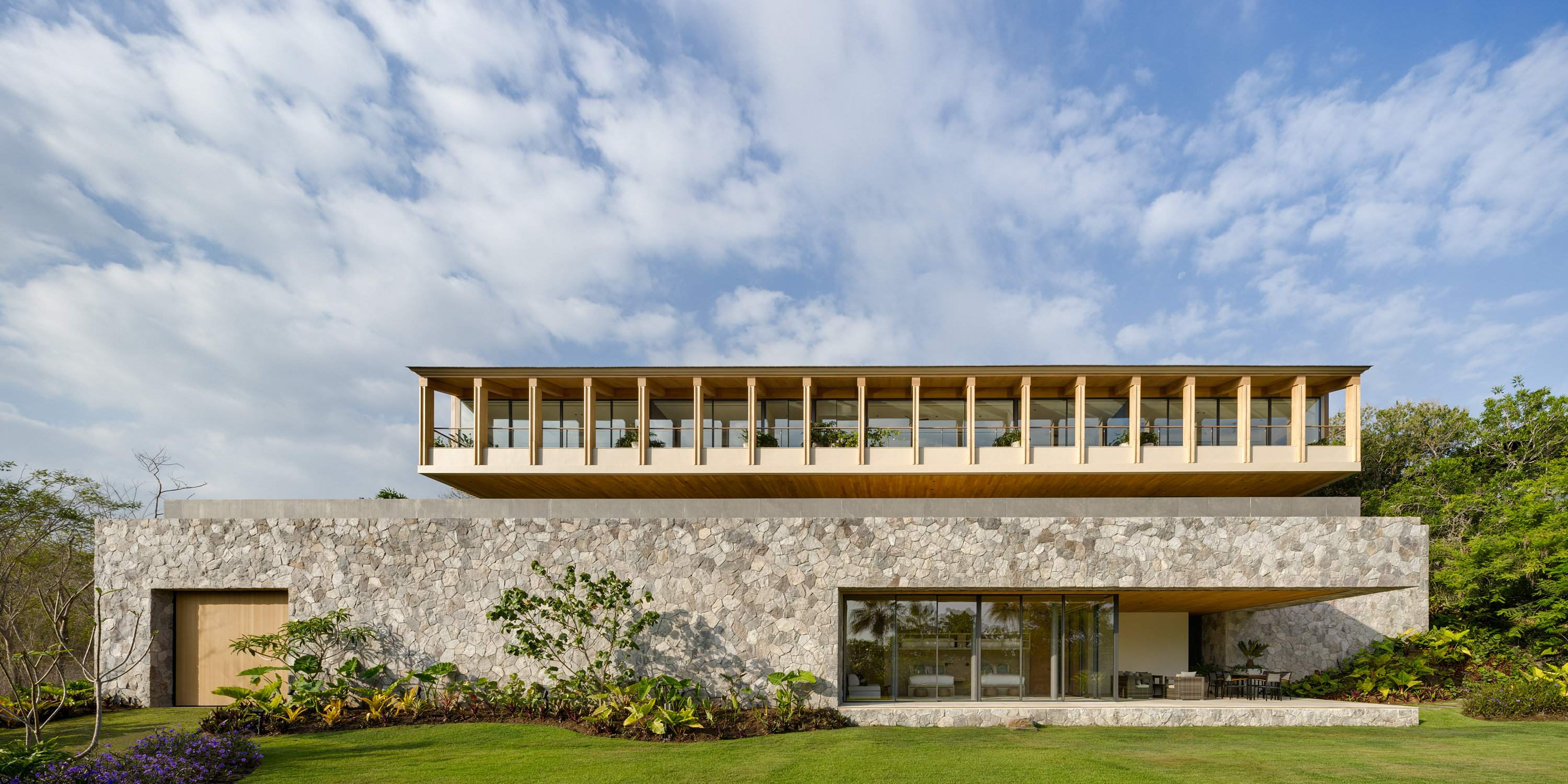 Enjoy whale watching from this east coast villa in Mexico, a contemporary oceanside gem
Enjoy whale watching from this east coast villa in Mexico, a contemporary oceanside gemEast coast villa Casa Tupika in Riviera Nayarit, Mexico, is designed by architecture studios BLANCASMORAN and Rzero to be in harmony with its coastal and tropical context
By Tianna Williams
-
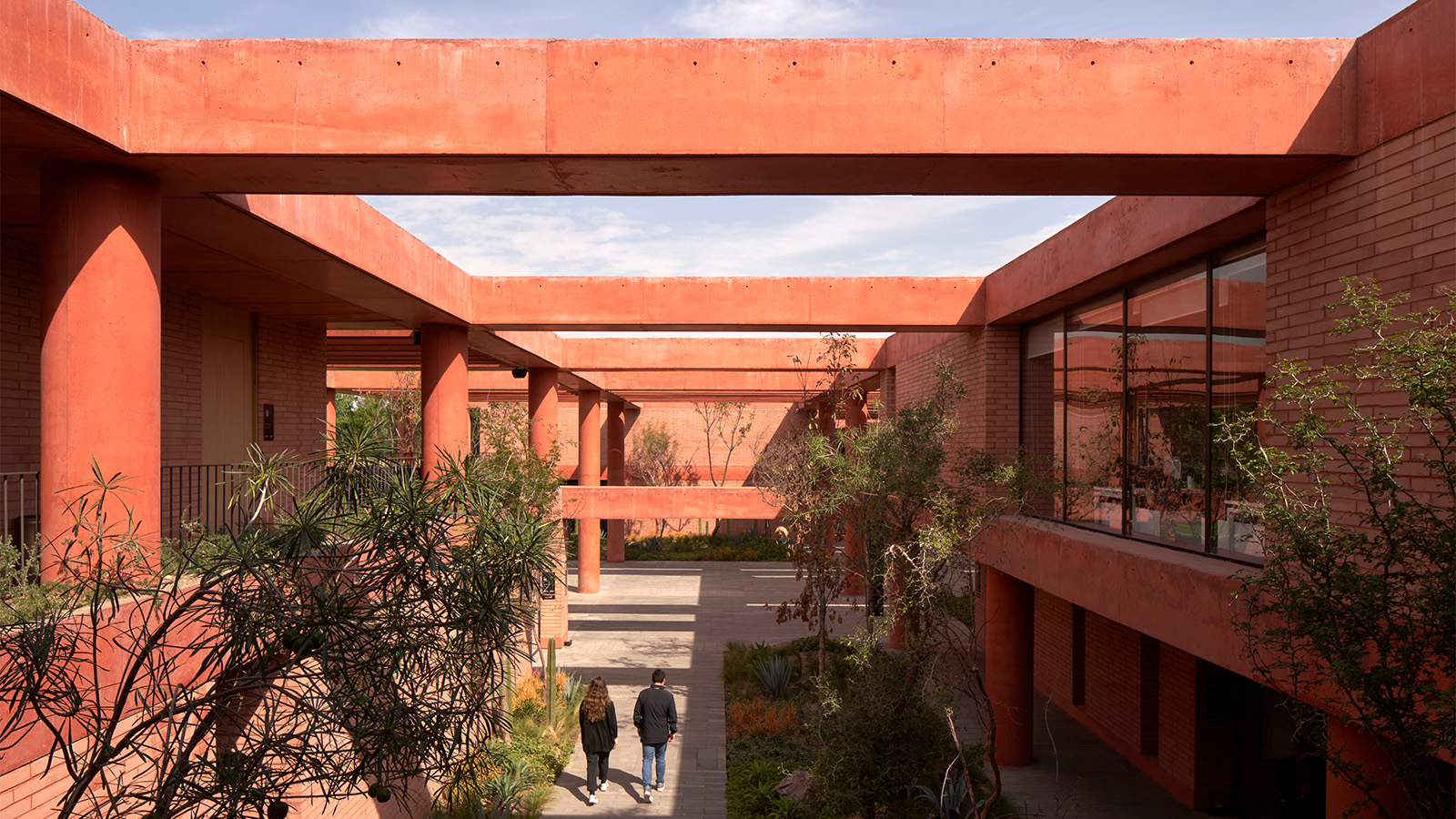 Mexico's long-lived football club Atlas FC unveils its new grounds
Mexico's long-lived football club Atlas FC unveils its new groundsSordo Madaleno designs a new home for Atlas FC; welcome to Academia Atlas, including six professional football fields, clubhouses, applied sport science facilities and administrative offices
By Tianna Williams
-
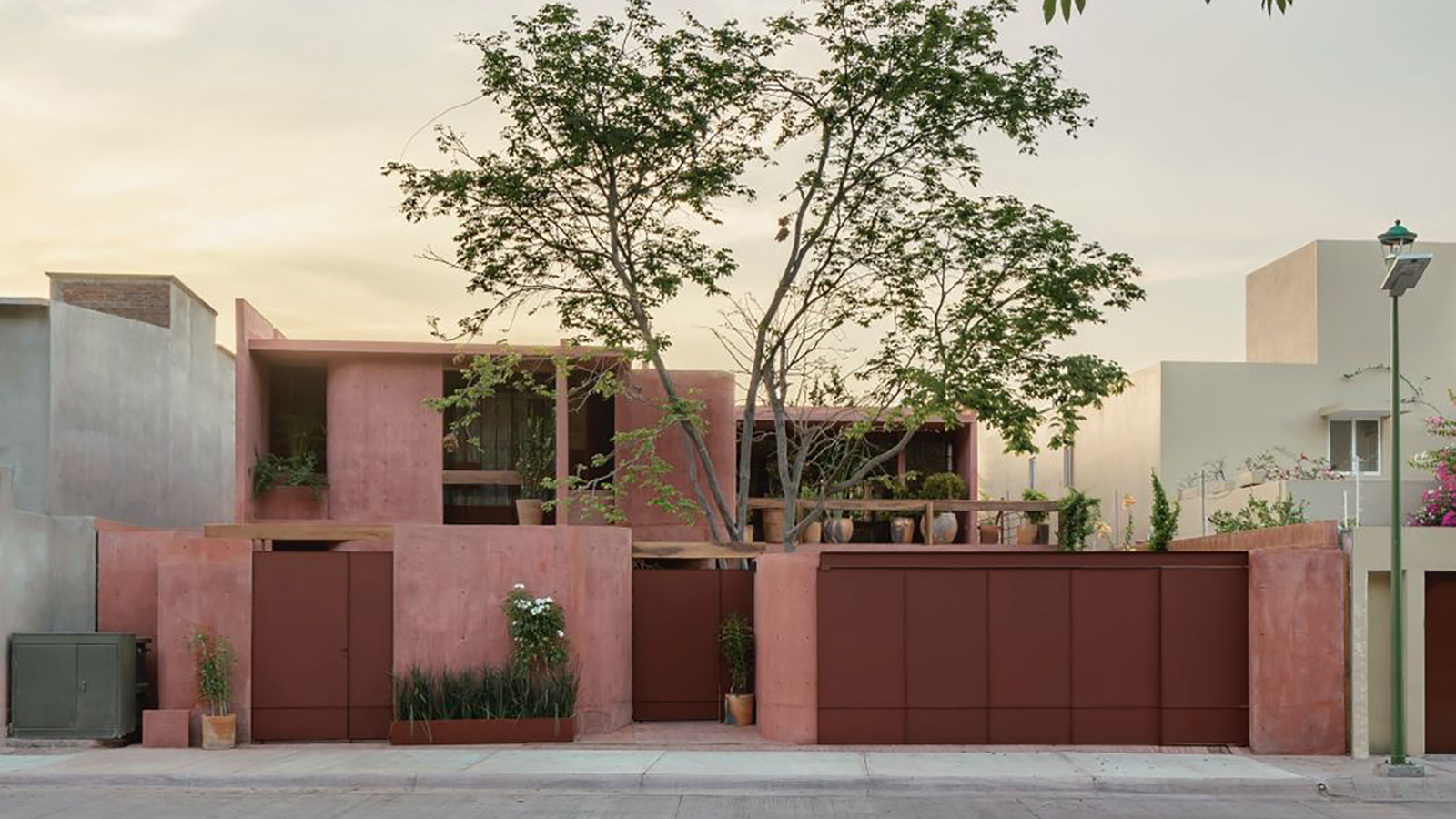 Discover Casa Roja, a red spatial exploration of a house in Mexico
Discover Casa Roja, a red spatial exploration of a house in MexicoCasa Roja, a red house in Mexico by architect Angel Garcia, is a spatial exploration of indoor and outdoor relationships with a deeply site-specific approach
By Ellie Stathaki
-
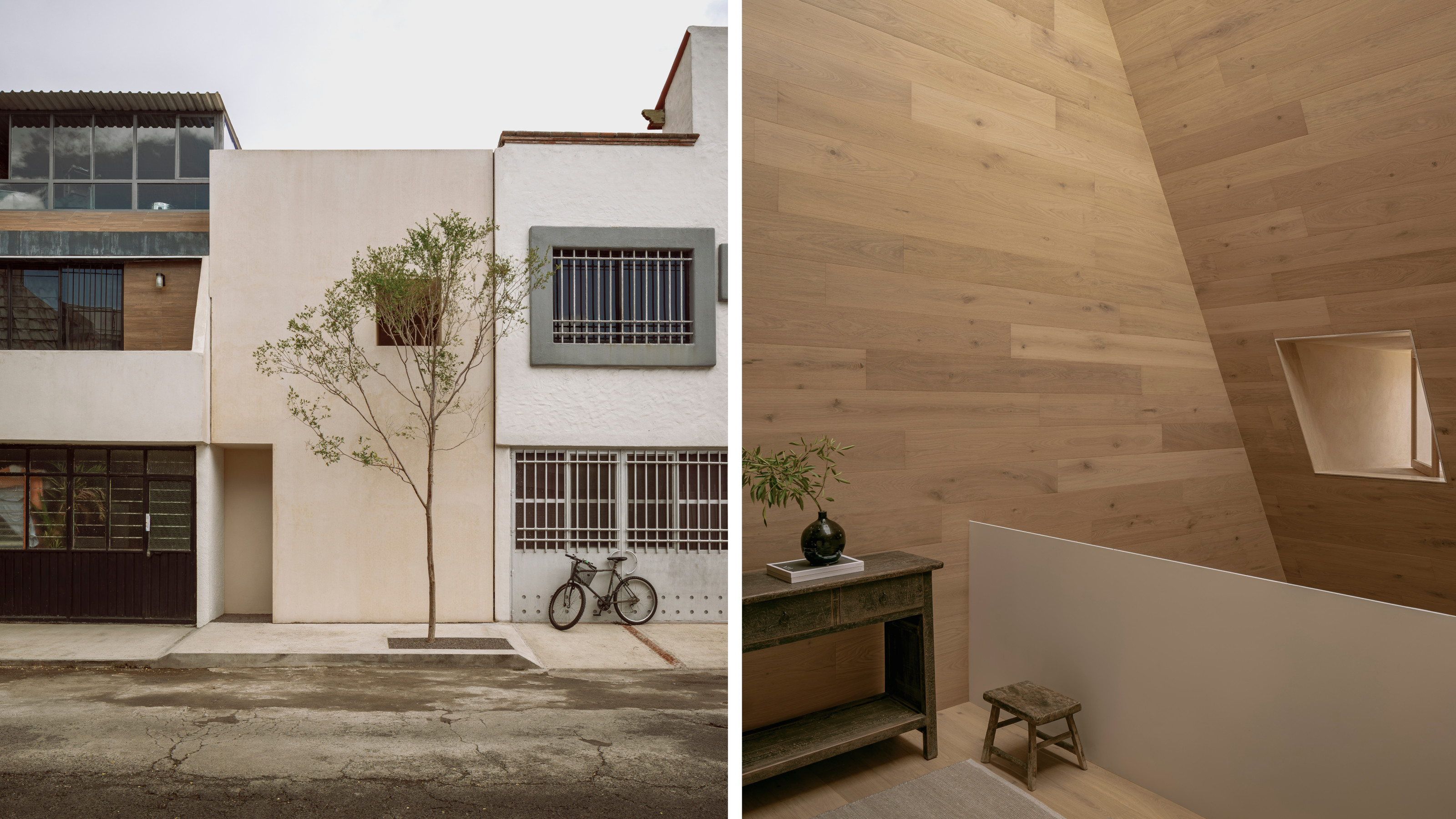 HW Studio’s Casa Emma transforms a humble terrace house into a realm of light and space
HW Studio’s Casa Emma transforms a humble terrace house into a realm of light and spaceThe living spaces in HW Studio’s Casa Emma, a new one-bedroom house in Morelia, Mexico, appear to have been carved from a solid structure
By Jonathan Bell