Emerson College Los Angeles by Morphosis Architects
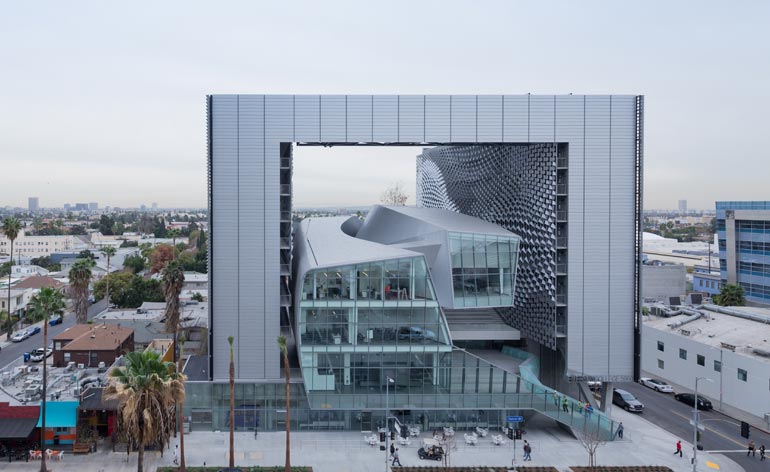
Emerson College Los Angeles, the newly opened West Coast outpost of the Boston-based institution, sits on a stretch of Sunset Boulevard that is rapidly changing from seedy to cinematic. The school has strong alumni community in Los Angeles and an established internship program. Designed by Wallpaper* Design Awards judge Thom Mayne of Morphosis Architects, the $85 million, 10-storey building-cum-microcampus hosts students majoring in television, film, marketing, acting, screenwriting, and journalism.
At nearly 10,000 sq m, Morphosis' scheme maxes out the site, but has a hollow centre. The mixed used educational building includes two 10-story dormitory towers (housing 217 students), classrooms, faculty offices, video and film production labs, and multi-use performance spaces, including an outdoor amphitheater with a view of the Hollywood sign. A superstructure roof connecting the two towers does double duty as a theatrical lighting grid and helipad.
The architects hope to achieve LEED Gold certification. Motorized sunshades on the east and west tower facades control solar heat gain and give the building a tough, mechanical-looking exterior. Designed using computational processing, the folded aluminum screens on the sides of the courtyard are dynamic and mesmerizing, an optical illusion suggesting depth and motion.
Mayne was inspired by the hangar-like soundstages found on studio lots. 'There are all these worlds in a big room,' he says, reflecting on the sets. 'We understood our building as being very flexible and open ended. And very possibly used for a background for filming.' Indeed, every curved wall is endlessly photogenic, and in true Sunset Boulevard fashion, ready for its close up.
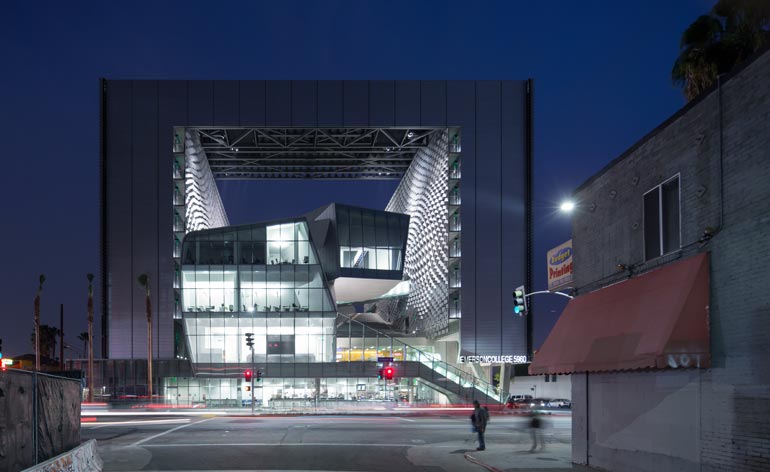
The college is situated on a stretch of Sunset Boulevard that is rapidly shrugging off its seedy reputation.
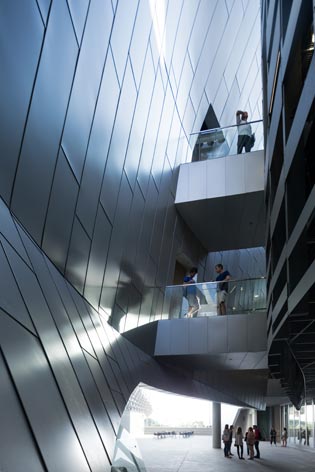
Covering nearly 10,000 sq m, the college's microcampus is formed of two dormitory towers which frame a network of classrooms, faculty offices, video and film production labs and multi-use performance spaces, connected by a snaking system of walkways.

Motorized sunshades control the towers' solar heat gain and give the building a tough, mechanical-looking exterior.

In customary Hollywood style, every Mayne's project is a faultlessly photogenic, from the grand curving walls down to the security desk.

The main entrance to the college is situated in the hollow space in between the two dormitory towers.
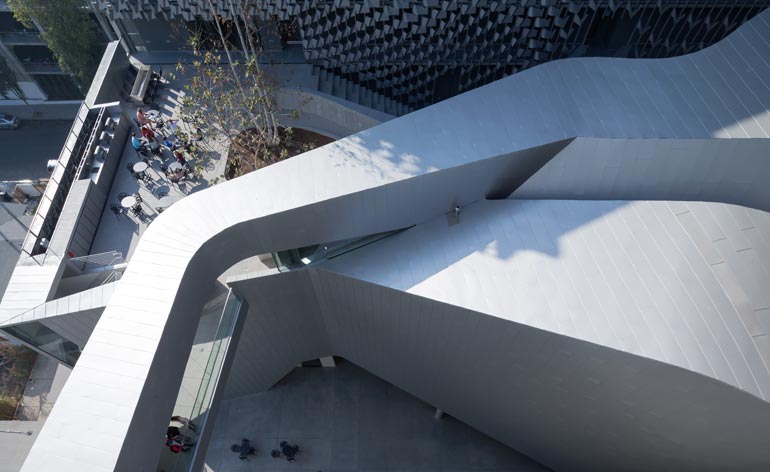
Seen from above, Mayne's meandering walkways are testimony to how space has been manipulated to maximum effect.
Receive our daily digest of inspiration, escapism and design stories from around the world direct to your inbox.
Ellie Stathaki is the Architecture & Environment Director at Wallpaper*. She trained as an architect at the Aristotle University of Thessaloniki in Greece and studied architectural history at the Bartlett in London. Now an established journalist, she has been a member of the Wallpaper* team since 2006, visiting buildings across the globe and interviewing leading architects such as Tadao Ando and Rem Koolhaas. Ellie has also taken part in judging panels, moderated events, curated shows and contributed in books, such as The Contemporary House (Thames & Hudson, 2018), Glenn Sestig Architecture Diary (2020) and House London (2022).
-
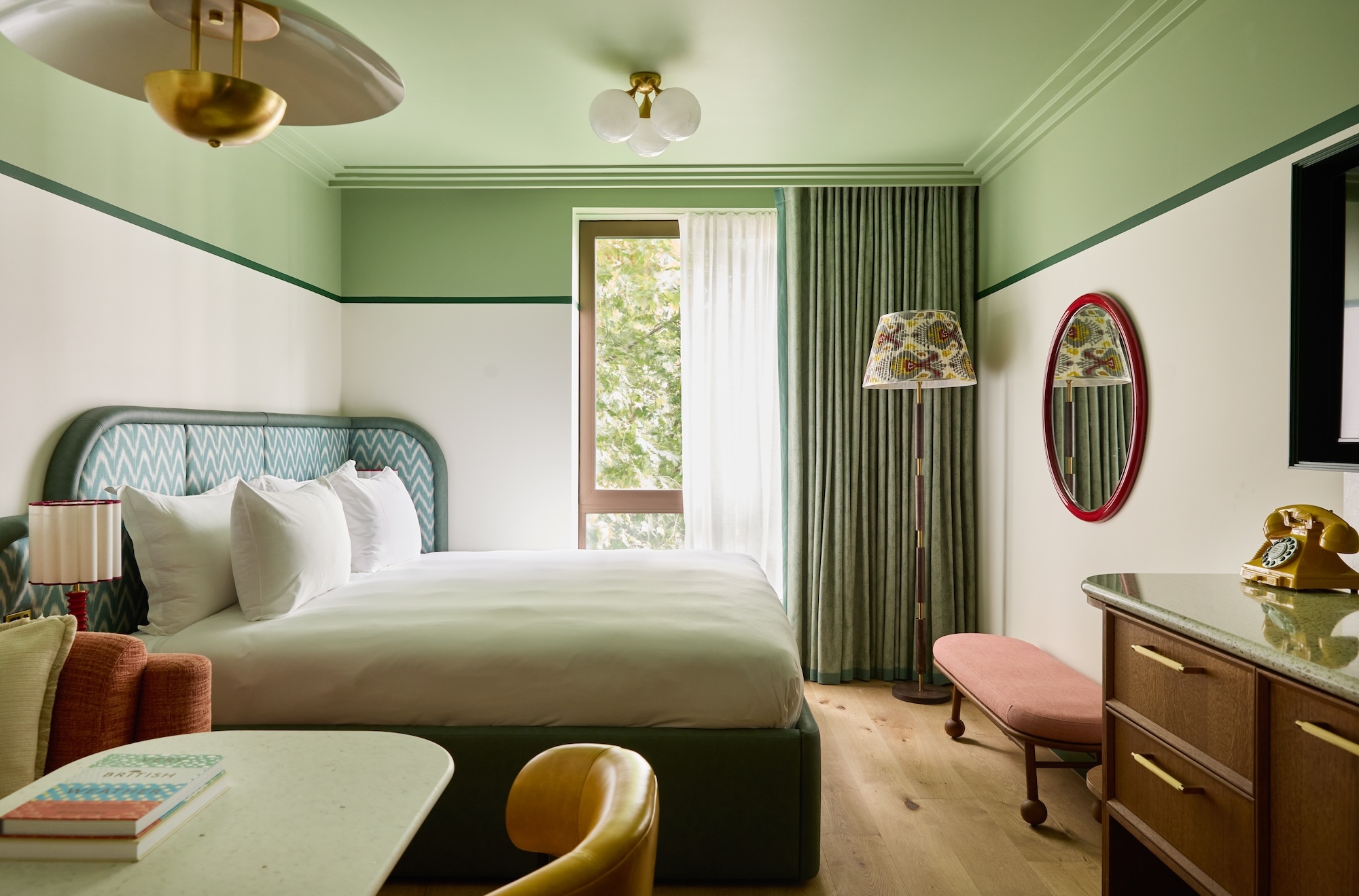 At last: a London hotel that’s great for groups and extended stays
At last: a London hotel that’s great for groups and extended staysThe July London Victoria, a new aparthotel concept just steps away from one of the city's busiest rail stations, is perfect for weekends and long-term visits alike
-
 Three new smartwatches showcase new frontiers in affordable timepiece design
Three new smartwatches showcase new frontiers in affordable timepiece designLong may you run: smartwatches from Withit, Kospet and OnePlus favour function and value above all else, demonstrating just how much the smartwatch has evolved in recent years
-
 Debuts, dandies, Demi Moore: 25 fashion moments that defined 2025 in style
Debuts, dandies, Demi Moore: 25 fashion moments that defined 2025 in style2025 was a watershed year in fashion. As selected by the Wallpaper* style team, here are the 25 moments that defined the zeitgeist
-
 Step inside this resilient, river-facing cabin for a life with ‘less stuff’
Step inside this resilient, river-facing cabin for a life with ‘less stuff’A tough little cabin designed by architects Wittman Estes, with a big view of the Pacific Northwest's Wenatchee River, is the perfect cosy retreat
-
 Remembering Robert A.M. Stern, an architect who discovered possibility in the past
Remembering Robert A.M. Stern, an architect who discovered possibility in the pastIt's easy to dismiss the late architect as a traditionalist. But Stern was, in fact, a design rebel whose buildings were as distinctly grand and buttoned-up as his chalk-striped suits
-
 Own an early John Lautner, perched in LA’s Echo Park hills
Own an early John Lautner, perched in LA’s Echo Park hillsThe restored and updated Jules Salkin Residence by John Lautner is a unique piece of Californian design heritage, an early private house by the Frank Lloyd Wright acolyte that points to his future iconic status
-
 The Architecture Edit: Wallpaper’s houses of the month
The Architecture Edit: Wallpaper’s houses of the monthFrom wineries-turned-music studios to fire-resistant holiday homes, these are the properties that have most impressed the Wallpaper* editors this month
-
 The Stahl House – an icon of mid-century modernism – is for sale in Los Angeles
The Stahl House – an icon of mid-century modernism – is for sale in Los AngelesAfter 65 years in the hands of the same family, the home, also known as Case Study House #22, has been listed for $25 million
-
 Houston's Ismaili Centre is the most dazzling new building in America. Here's a look inside
Houston's Ismaili Centre is the most dazzling new building in America. Here's a look insideLondon-based architect Farshid Moussavi designed a new building open to all – and in the process, has created a gleaming new monument
-
 Frank Lloyd Wright’s Fountainhead will be opened to the public for the first time
Frank Lloyd Wright’s Fountainhead will be opened to the public for the first timeThe home, a defining example of the architect’s vision for American design, has been acquired by the Mississippi Museum of Art, which will open it to the public, giving visitors the chance to experience Frank Lloyd Wright’s genius firsthand
-
 Clad in terracotta, these new Williamsburg homes blend loft living and an organic feel
Clad in terracotta, these new Williamsburg homes blend loft living and an organic feelThe Williamsburg homes inside 103 Grand Street, designed by Brooklyn-based architects Of Possible, bring together elegant interiors and dramatic outdoor space in a slick, stacked volume