Celestial being: Ennead Architects reveal stellar plans for the Shanghai Planetarium
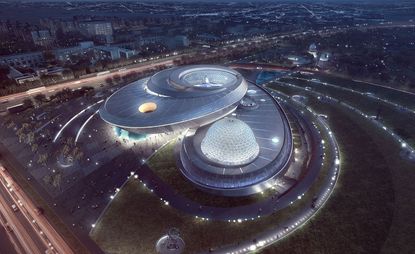
The Shanghai Planetarium will be set within an expansive green zone designed to include exterior exhibits and housing solar and optical telescopes, ab optical planetarium, as well as an education and research centre
Set to complete in 2020, Thomas Wong and Ennead Architects have broken ground on their astronomically ambitious design for Shanghai Planetarium, a branch of the Shanghai Science and Technology Museum. At 400,000 sq ft, the awe-inspiring building will house the world’s largest planetarium theatre. The architecture has been designed to reflect and reveal planetary objects orbiting in space, enlightening earthlings with an intergalactic experience.
The building revolves around three central forms – the Oculus, the Inverted Dome and the Sphere – which have been designed as theatrical devices through which to understand the universe. The Oculus acts like a sun dial, projecting a circle of light across the paved public plaza demarcated with times and dates of the cultural calendar, while the Inverted Dome which sits above the central atrium provides a view of the sky, eliminating the horizon from view. A continuous circlular skylight around the Sphere, which houses the planetarium theatre, will highlight a complete ring of sunlight at midday on the summer solstice.
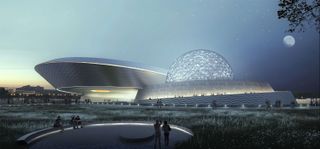
A computer generated image of the exterior of the Shanghai Planetarium
Thomas Wong, lead designer of the building and design partner at Ennead Architects, wanted the architecture to connect the purpose of the building to its historical and iconic context: ‘The use of the building to manipulate sunlight and demonstrate this most basic astronomical principle connects the modern museum with historic structures that act in similar ways: the Great Pyramids at Giza, Angkor Wat, Jantar Mantar, the Mayan Temples at Chichen Itza,’ says Wong.
The use of innovative engineering technology aims to instill a sense of wonder in the visitor – the architects designed the building to appear as if it were levitating using a cantilever circumscribed by a large steel ring truss, which integrates into the shape of the massing and the facade. Similarly, the Sphere is held up just by a few steel brackets: ‘The suspension and scale of this building element confronts visitors with a near-celestial experience, as if witnessing a planetary body up close and personal,’ says Wong, who wanted the architecture to truly effect the human experience and inspire people to discover more about the universe. ‘At its best, the building will illuminate what it means to be human in a vast and largely unknown universe.’
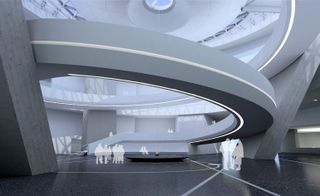
The planetarium will incorporate the latest in digital projection technology and exhibits will demonstrate the latest developments in astronomical research
As well as an academic and educational public building, the Shanghai Planetarium will become an icon for China’s past and future: ‘The architecture represents a continuum in the long history of Chinese astronomical science, and sets a framework for the ambitions of China’s space program,’ Wong explains. Skilled at creating a symbiosis between scale, vision, form and function, Wong and Ennead have worked on many large-scale public projects in the US, yet working in China presented them with an unprecedented experience to focus on such a significant building from scratch. ‘China is in the midst of an explosion of cultural facilities as its growing middle class increasingly develops a huge cultural appetite and thirst for activities outside of the workplace. China in general, and Shanghai specifically, also desires to compete at a global level as a cultural centre,’ says Wong.
The planetarium is part of a wider masterplan for the Lingang, an area of Shanghai located south and east of the downtown business district, which is being developed as a satellite city. ‘Its development is part of an ongoing effort to distribute the city's population and density and the larger vision of joining localised centres into a networked megalopolis,’ says Wong, who is also working on the Lingang Sci Tech City with Ennead, located not far from the planetarium. He says the area has been identified by the Shanghai government as an ‘Innovation Zone’ designated to promote scientific and technological development: ‘We see incredible synergy here that has great potential,’ he concludes.
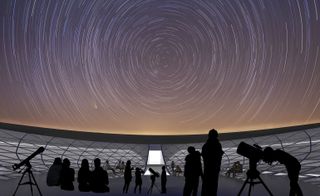
The Inverted Dome allows visitors 'a direct, focused and authentic experience of both the day and night sky' says lead designer Thomas Wong
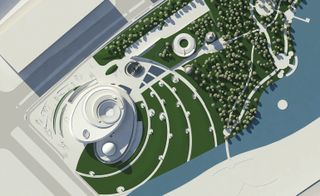
Lingang is located to the south and east of downtown Shanghai’s central business district, closer to the East China Sea and not far from Pudong International Airport
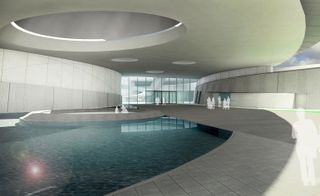
'Enhancing the meaning and reach of architecture is a foundational principle in all of our work, as is connecting the building closely to purpose and utilising form and space to maximise the human experience,' says Wong
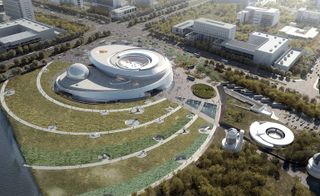
New York-based Ennead Architects have an office in Shanghai and are known for designing educational, cultural, scientific and governmental buildings
INFORMATION
For more information, visit the Ennead Architects website
Wallpaper* Newsletter
Receive our daily digest of inspiration, escapism and design stories from around the world direct to your inbox.
Harriet Thorpe is a writer, journalist and editor covering architecture, design and culture, with particular interest in sustainability, 20th-century architecture and community. After studying History of Art at the School of Oriental and African Studies (SOAS) and Journalism at City University in London, she developed her interest in architecture working at Wallpaper* magazine and today contributes to Wallpaper*, The World of Interiors and Icon magazine, amongst other titles. She is author of The Sustainable City (2022, Hoxton Mini Press), a book about sustainable architecture in London, and the Modern Cambridge Map (2023, Blue Crow Media), a map of 20th-century architecture in Cambridge, the city where she grew up.
-
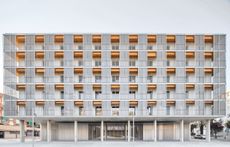 RIBA International Prize 2024 goes to 'radical housing' in Barcelona
RIBA International Prize 2024 goes to 'radical housing' in BarcelonaRIBA International Prize 2024 has been announced, and the winner is Modulus Matrix: 85 Social Housing in Cornellà, designed by Peris + Toral Arquitectes in Barcelona
By Ellie Stathaki Published
-
 Discover psychedelic landscapes and mind-bending art at London’s Tate Modern
Discover psychedelic landscapes and mind-bending art at London’s Tate Modern'Electric Dreams' at the Tate encompasses the period from the 1950s to the beginning of the internet era
By Hannah Silver Published
-
 ‘If someone says no, you’re talking to the wrong person’: how make-up artist Marcelo Gutierrez created his own universe in New York
‘If someone says no, you’re talking to the wrong person’: how make-up artist Marcelo Gutierrez created his own universe in New YorkFresh from publishing his first book ‘Nothing Precious’, Marcelo Gutierrez speaks with Mary Cleary about his friends, collaborators and making it as a young creative in New York City
By Mary Cleary Published
-
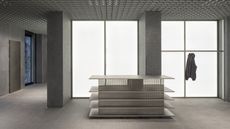 Raw, refined and dynamic: A-Cold-Wall*’s new Shanghai store is a fresh take on the industrial look
Raw, refined and dynamic: A-Cold-Wall*’s new Shanghai store is a fresh take on the industrial lookA-Cold-Wall* has a new flagship store in Shanghai, designed by architecture practice Hesselbrand to highlight positive spatial and material tensions
By Tianna Williams Published
-
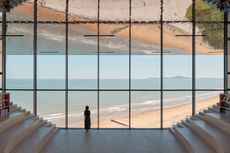 Sun Tower is a new Chinese cultural attraction that draws on the celestial cycle
Sun Tower is a new Chinese cultural attraction that draws on the celestial cycleSun Tower, an imaginative cultural attraction by Open Architecture, draws on the natural cycle and has just opened in China's seaside town of Yantai
By Ellie Stathaki Published
-
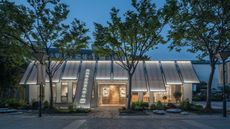 The Suzhou visitor centre in China is a perfect balance of contemporary innovation and cultural identity
The Suzhou visitor centre in China is a perfect balance of contemporary innovation and cultural identityThe Suzhou visitor centre in China is designed by Tsing-Tien Making, a studio that designs to preserve cultural identity
By Tianna Williams Published
-
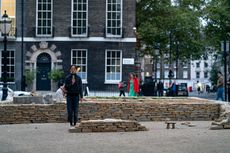 Architectural Association's newest show uncovers the architectural legacies of rural China's lost generation
Architectural Association's newest show uncovers the architectural legacies of rural China's lost generationThe Architectural Association’s ‘Ripple Ripple Rippling’ is not your typical architecture show, taking an anthropological look at the flux between rural and urban, and bringing a part of China to Bedford Square in London
By Teshome Douglas-Campbell Published
-
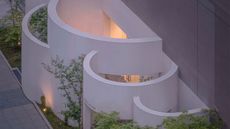 Private museum Simple Design Archive is a ‘poetic sound sanctuary’ in China
Private museum Simple Design Archive is a ‘poetic sound sanctuary’ in ChinaSimple Design Archive, located in China’s Anhui province, is a private museum by HAS Design and Research, fostering a contemplative environment
By Ellie Stathaki Published
-
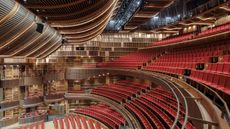 Neri & Hu’s dynamic New Bund theatre takes centre stage in Shanghai’s cityscape
Neri & Hu’s dynamic New Bund theatre takes centre stage in Shanghai’s cityscapeIn Shanghai, Neri & Hu’s New Bund 31 Performing Arts Center is a theatre offering a contemporary take on a classical archetype
By Tianna Williams Published
-
 Wallpaper* Architects’ Directory 2024: meet the practices
Wallpaper* Architects’ Directory 2024: meet the practicesIn the Wallpaper* Architects Directory 2024, our latest guide to exciting, emerging practices from around the world, 20 young studios show off their projects and passion
By Ellie Stathaki Published
-
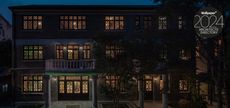 Tsing-Tien Making's approach is rooted in its 'passion' for architecture
Tsing-Tien Making's approach is rooted in its 'passion' for architectureTsing-Tien Making, a young Chinese practice, joins the Wallpaper* Architects’ Directory 2024
By Ellie Stathaki Published