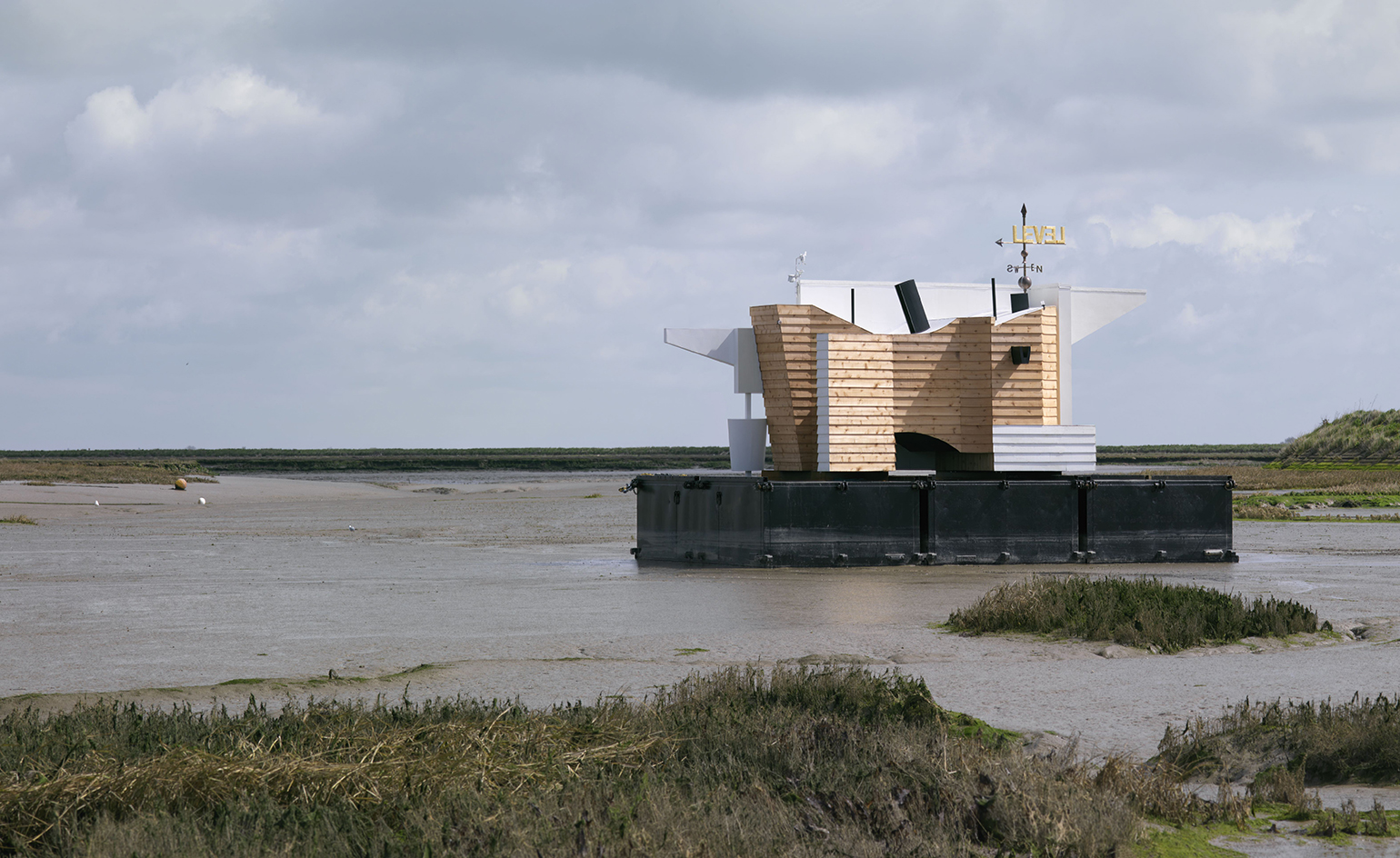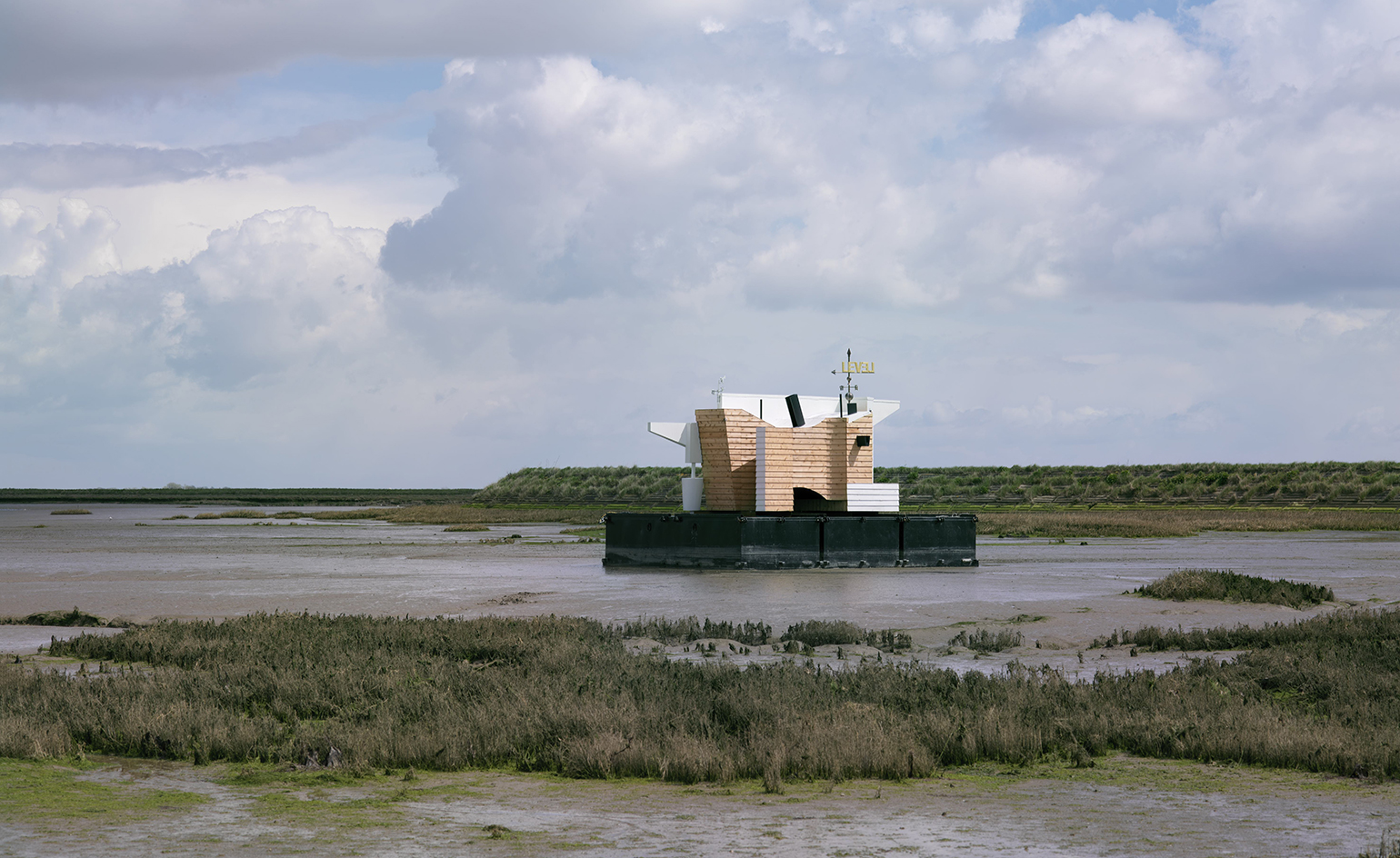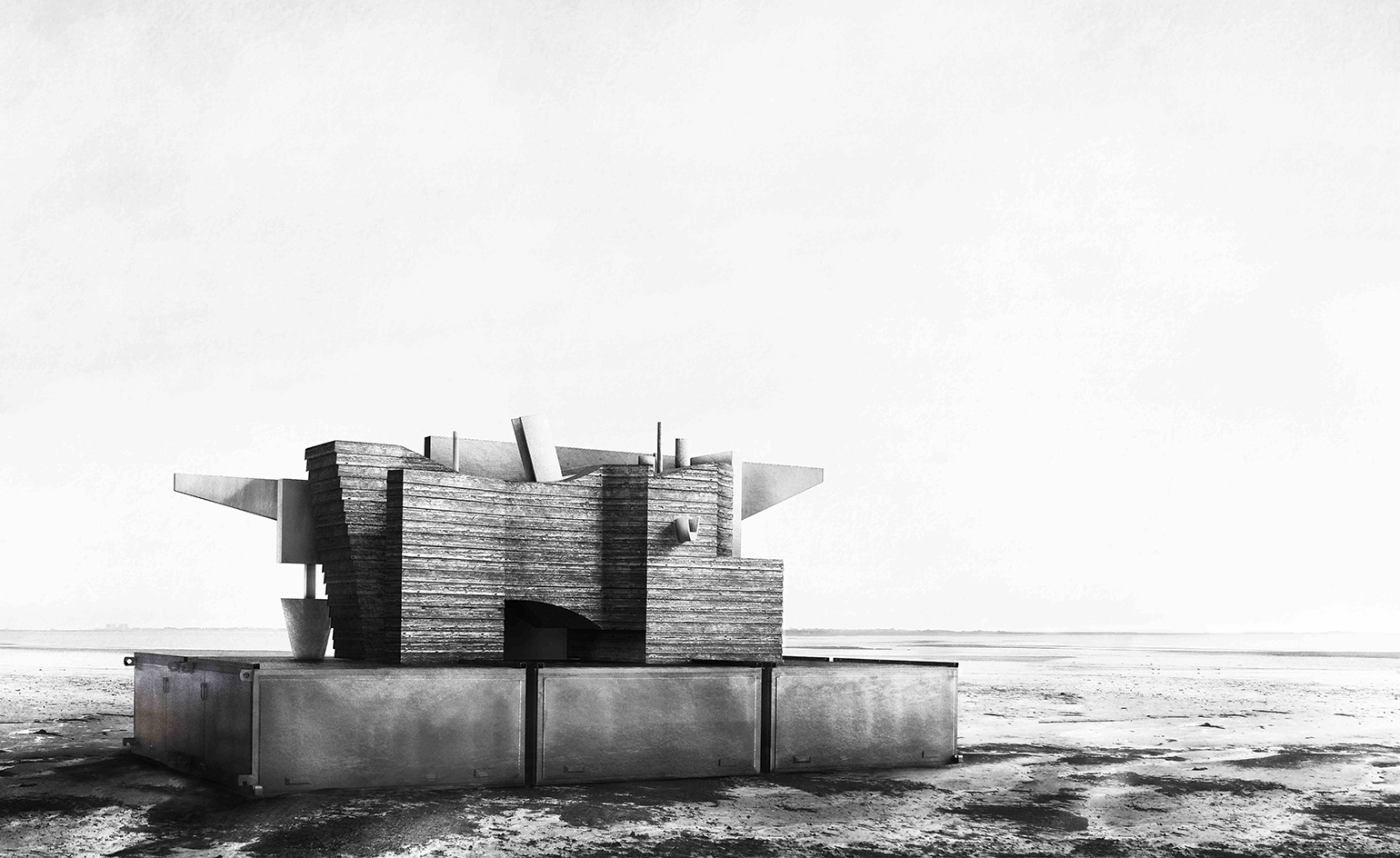Estuary explorer: a floating weather station commences its tour of the Thames

Rising sea levels, spiralling house prices and a shortage of development sites in the world’s major cities have prompted a spate of architectural proposals for floating residential concepts in recent years. As part of this ongoing dialogue, a new floating prototype conceived by architect and designer Matthew Butcher takes to the water this week, offering a more poetic perspective on the problem.
Scheduled to moor at a number of sites around the Thames Estuary, an area that is increasingly vulnerable to the risk of flooding, Butcher’s Flood House will be towed from site to site by a single tugboat over the next four weeks.
‘By presenting an architecture that is towed from one location to another and where occupation is effected by the rise and fall of the tides, the project seeks to question the way built structures relate to the environment,’ explains Butcher. ‘Architecture is usually considered to be a stable, fixed entity where internal temperature and conditions of comfort are heavily controlled. Flood House seeks to challenge these notions, suggesting instead a nomadic architecture that forms a responsive relationship to its surrounding environmental conditions.’
As well as serving as a poetic exploration, the project is also underpinned by a practical investigation into the surrounding environment. An onboard laboratory will record local weather conditions while also monitoring the condition of the structure’s plywood surface and how it reacts to its environment.
Measuring 5.5m by 7.5m, fabricated in ply and weatherboard and floating atop three steel pontoons, the structure takes its design cues from what Butcher refers to as the ‘Essex vernacular’ – fishing sheds and boats, World War II pillboxes and bunkers as well as the Maunsell naval sea forts.
A year in the making, the Flood House project was made possible by funding from UCL, where Butcher works as a tutor at the Bartlett School of Architecture, as well as the Focal Point Gallery in Southend-on-Sea, who worked with Butcher to develop a programme of commissions and events made in response to the project, in collaboration with curator Jes Fernie. An artwork by the artist Ruth Ewan is included.

The project will be moored at the Thames Estuary, at the Southend-on-Sea Pier.

Meant as a poetic exploration, the project also has an onboard laboratory to record local weather conditions and monitor changes to the plywood surface.
INFORMATION
Flood House launches at Southend-on-Sea on 30 April, as part of the Radical Essex project, where it will remain moored until 12 May. For more information on Matthew Butcher, visit the website
Wallpaper* Newsletter
Receive our daily digest of inspiration, escapism and design stories from around the world direct to your inbox.
Ali Morris is a UK-based editor, writer and creative consultant specialising in design, interiors and architecture. In her 16 years as a design writer, Ali has travelled the world, crafting articles about creative projects, products, places and people for titles such as Dezeen, Wallpaper* and Kinfolk.
-
 All-In is the Paris-based label making full-force fashion for main character dressing
All-In is the Paris-based label making full-force fashion for main character dressingPart of our monthly Uprising series, Wallpaper* meets Benjamin Barron and Bror August Vestbø of All-In, the LVMH Prize-nominated label which bases its collections on a riotous cast of characters – real and imagined
By Orla Brennan
-
 Maserati joins forces with Giorgetti for a turbo-charged relationship
Maserati joins forces with Giorgetti for a turbo-charged relationshipAnnouncing their marriage during Milan Design Week, the brands unveiled a collection, a car and a long term commitment
By Hugo Macdonald
-
 Through an innovative new training program, Poltrona Frau aims to safeguard Italian craft
Through an innovative new training program, Poltrona Frau aims to safeguard Italian craftThe heritage furniture manufacturer is training a new generation of leather artisans
By Cristina Kiran Piotti
-
 A new London house delights in robust brutalist detailing and diffused light
A new London house delights in robust brutalist detailing and diffused lightLondon's House in a Walled Garden by Henley Halebrown was designed to dovetail in its historic context
By Jonathan Bell
-
 A Sussex beach house boldly reimagines its seaside typology
A Sussex beach house boldly reimagines its seaside typologyA bold and uncompromising Sussex beach house reconfigures the vernacular to maximise coastal views but maintain privacy
By Jonathan Bell
-
 This 19th-century Hampstead house has a raw concrete staircase at its heart
This 19th-century Hampstead house has a raw concrete staircase at its heartThis Hampstead house, designed by Pinzauer and titled Maresfield Gardens, is a London home blending new design and traditional details
By Tianna Williams
-
 An octogenarian’s north London home is bold with utilitarian authenticity
An octogenarian’s north London home is bold with utilitarian authenticityWoodbury residence is a north London home by Of Architecture, inspired by 20th-century design and rooted in functionality
By Tianna Williams
-
 What is DeafSpace and how can it enhance architecture for everyone?
What is DeafSpace and how can it enhance architecture for everyone?DeafSpace learnings can help create profoundly sense-centric architecture; why shouldn't groundbreaking designs also be inclusive?
By Teshome Douglas-Campbell
-
 The dream of the flat-pack home continues with this elegant modular cabin design from Koto
The dream of the flat-pack home continues with this elegant modular cabin design from KotoThe Niwa modular cabin series by UK-based Koto architects offers a range of elegant retreats, designed for easy installation and a variety of uses
By Jonathan Bell
-
 Are Derwent London's new lounges the future of workspace?
Are Derwent London's new lounges the future of workspace?Property developer Derwent London’s new lounges – created for tenants of its offices – work harder to promote community and connection for their users
By Emily Wright
-
 Showing off its gargoyles and curves, The Gradel Quadrangles opens in Oxford
Showing off its gargoyles and curves, The Gradel Quadrangles opens in OxfordThe Gradel Quadrangles, designed by David Kohn Architects, brings a touch of playfulness to Oxford through a modern interpretation of historical architecture
By Shawn Adams