Estudio Borrachia creates a modular home that breathes nature
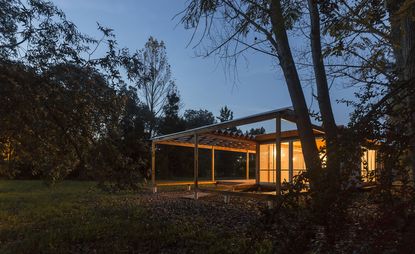
Estudio Borrachia has constructed a wooden weekend home for a young family in the countryside just outside of Buenos Aires. Built on a grassy plot among trees and foliage, Casa de Madera breathes nature – indoor space is extended into outdoor terraces and wild plants will grow from its roof.
Selecting the material because of its easy indigenous availability and ease of transportation and construction, the architects used the building as a test – to create a well-designed, pre-fabricated and low-cost home that could be realised quickly. The result is a generous two-bedroom build with plenty of living space, completed in under five months without altering the surrounding eco-system.
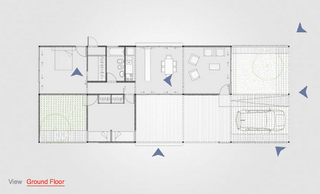
Take an interactive tour of Casa de Madera
The design was defined by the properties of the main material – wood – which was used for the structure, cladding, division and deck. Consequently, a single-storey modular plan of connecting rooms and covered terraces was born, combining spatial efficiency with outdoor living.
Nature is part of the design itself. Cross ventilation and shady areas surrounding the house make for passive temperature regulation and with time wild fauna will grow from a bed of soil submerged within the corregations of the roof.
Casa de Madera is part of an architectural series by the Buenos Aires-based practice, titled ‘Housing Habitat’, which explores the relationship between homes and their environments. As well as commissions, the studio, led by Oscar and Alejandro Borrachia, is involved with academic research around the study of society, often collaborating with local organisations to advance their work.
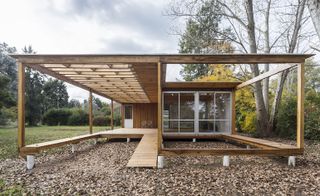
Outdoor terraces are built into the design, offering the potential for further rooms to be built as the family grows
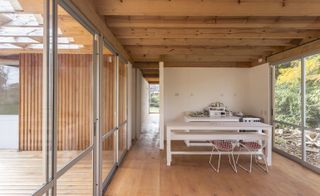
The interiors offer unparalleled access to the surrounding landscape
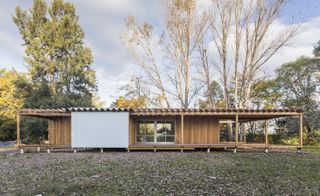
The design was defined by the properties of the main material – wood – which was used for the structure, cladding, division and deck
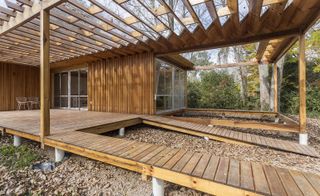
A living roof will eventually cover the home with wild flora
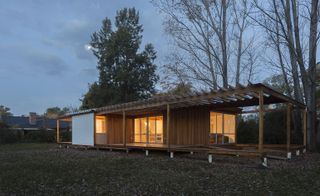
The architects used the building as a test – to create a well-designed, pre-fabricated, low cost home that could be realised quickly
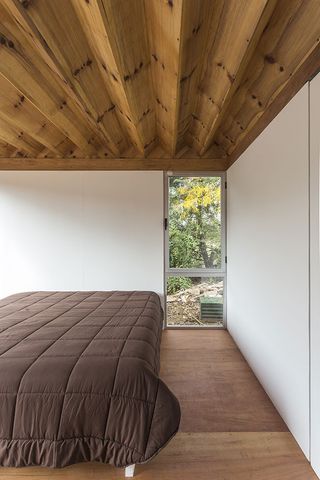
Interiors are simple and windows offer views out onto the surrounding greenery
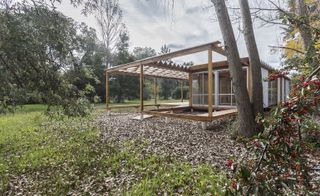
Casa de Madera is part of an architectural series by the Buenos Aires-based practice, titled ‘Housing Habitat’, which explores the relationship between homes and their environments
INFORMATION
For more information, visit the Estudio Borrachia website
Photography: Fernando Schapochnik
Wallpaper* Newsletter
Receive our daily digest of inspiration, escapism and design stories from around the world direct to your inbox.
Harriet Thorpe is a writer, journalist and editor covering architecture, design and culture, with particular interest in sustainability, 20th-century architecture and community. After studying History of Art at the School of Oriental and African Studies (SOAS) and Journalism at City University in London, she developed her interest in architecture working at Wallpaper* magazine and today contributes to Wallpaper*, The World of Interiors and Icon magazine, amongst other titles. She is author of The Sustainable City (2022, Hoxton Mini Press), a book about sustainable architecture in London, and the Modern Cambridge Map (2023, Blue Crow Media), a map of 20th-century architecture in Cambridge, the city where she grew up.
-
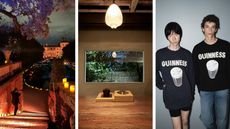 Out of office: what the Wallpaper editors have been doing this week
Out of office: what the Wallpaper editors have been doing this weekA week of jetsetting has seen the editors in Tokyo, Milan, Vienna, Miami, New York and drinking Guinness with Jonathan Anderson in London
By Bill Prince Published
-
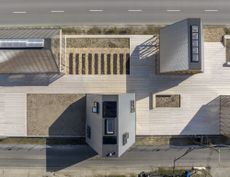 The Living Places experiment: how can architecture foster future wellbeing?
The Living Places experiment: how can architecture foster future wellbeing?Research initiative Living Places Copenhagen tests ideas around internal comfort and sustainable architecture standards to push the envelope on how contemporary homes and cities can be designed with wellness at their heart
By Ellie Stathaki Published
-
 Turin’s Museo Egizio gets an OMA makeover for its bicentenary
Turin’s Museo Egizio gets an OMA makeover for its bicentenaryThe Gallery of the Kings at Turin’s Museo Egizio has been inaugurated after being remodelled by OMA, in collaboration with Andrea Tabocchini Architecture
By Smilian Cibic Published
-
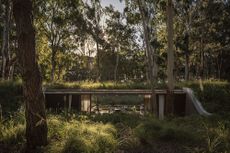 An Argentinian retreat in the forest allows nature and architecture to flow
An Argentinian retreat in the forest allows nature and architecture to flowA wooded Argentinian retreat, Forest House by Gonzalo Bardach Arquitectura, blends indoors and outdoors with architectural flair
By Ellie Stathaki Published
-
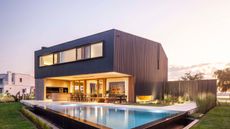 An idealised suburban Argentinian house caters to post-pandemic living
An idealised suburban Argentinian house caters to post-pandemic livingSocial Arquitectos has created a refined Argentinian house for a family that blends privacy with spaces for socialising
By Jonathan Bell Published
-
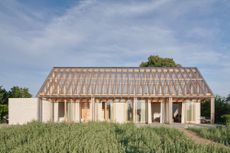 Playfully transparent roof defines German Glass House escape
Playfully transparent roof defines German Glass House escapeThe Glass House by Sigurd Larsen, set amid nature outside Berlin, is an unconventional country home with a distinctive transparent roof
By Ellie Stathaki Last updated
-
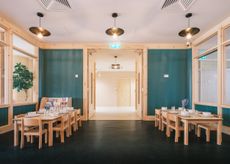 The Learning Tree nursery nurtures through sustainable architecture
The Learning Tree nursery nurtures through sustainable architectureThe Learning Tree, a Romford nursery by Delve Architects, uses natural materials and sustainable architecture principles to nurture young minds
By Ellie Stathaki Last updated
-
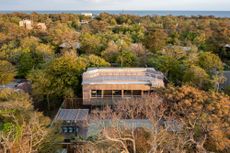 Rawlins Design breathes new life into midcentury Fire Island House
Rawlins Design breathes new life into midcentury Fire Island HouseRawlins Design respectfully remodels a midcentury gem on New York’s Fire Island, a 1969 house originally designed by architect Harry Bates
By Alfredo Mineo Last updated
-
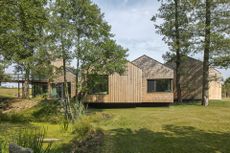 Escape to the country with this contemporary Polish farmhouse
Escape to the country with this contemporary Polish farmhouseBXB studio head Bogusław Barnaś and his team transform a Polish farmhouse into a 21st century rural home
By Ellie Stathaki Last updated
-
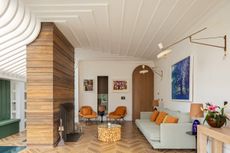 Suburban house by SPPARC surprises and delights in London
Suburban house by SPPARC surprises and delights in LondonA suburban house in leafy south London takes domestic craft to another level, courtesy of London architecture studio SPPARC
By Ellie Stathaki Last updated
-
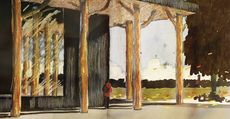 Helsinki’s Pikku-Finlandia temporary event space is a student project come to life
Helsinki’s Pikku-Finlandia temporary event space is a student project come to lifePikku-Finlandia, a sustainable, temporary wood event space, has opened to the public in Helsinki – and it’s born of the ambitious thesis of two students, Jaakko Torvinen and Elli Wendelin, featured in Wallpaper’s 2022 Graduate Directory
By Nasra Abdullahi Last updated