Finnis Architects design a house extension clad in bluestone for a growing family in Melbourne
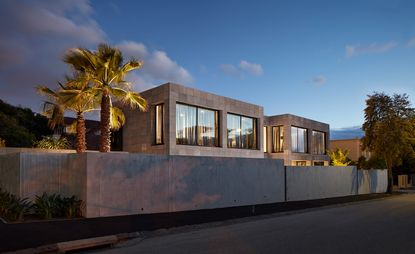
Just along the coast from Melbourne’s St Kilda beach, Finnis Architects has designed a modernist house extension clad in bluestone for a growing family. The open-plan layout of the home with smooth transition into the garden space, and the clean, yet warm aesthetic of the integrated interior design, all contribute to helping contemporary family life to flow harmoniously.
The modern residence has a lightly gridded façade, defined by the stacked blocks of bluestone that conceal a concrete sub-structure beneath. Occupying a corner site, the home is wrapped by a garden and a slim lap pool stretches the length of one façade. Traces of bluestone were integrated into the paving, connecting the architecture to the outdoor areas.
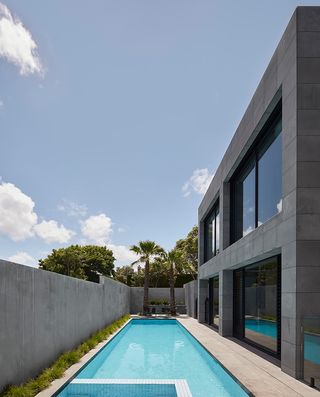
A slim lap pool stretches down the facade of the Quarry House.
The flow of space from exterior to interior is designed to be natural and seamless. Large columns frame sheaths of floor-to-ceiling glass facades, echoing the sturdiness of the bluestone blocks, while custom-steel pivot doors open up the connection between interior and exterior.
Inside, the open plan ground floor designed to promote shared family experiences features kitchen, living and dining spaces, with a soaring void above the dining table that channels light throughout the home and to the bedrooms above.
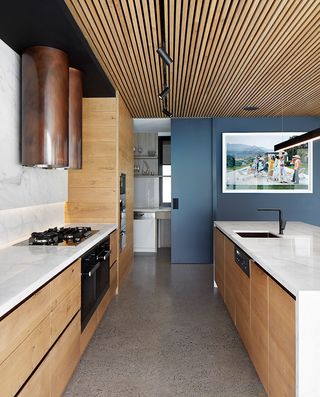
Finnis Architects’ modern kitchen design, part of the open plan ground floor space.
This light, airy communal zone is a contrast to the heavy exterior. Interior materials include powder coated steel and timber clad soffits, with lighter timber finishes used for the stair balustrade and ceiling battens.
Finnis Architects defines its style as ‘uncluttered modernism’ and the studio has a focus on residential design, from single family homes to multi-residential apartments and community housing.
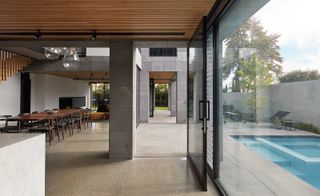
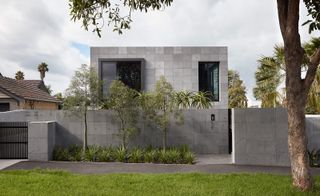
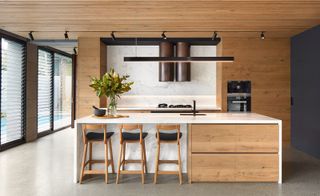
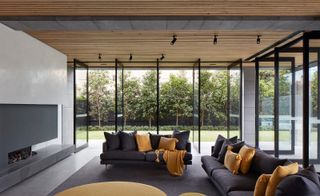
INFORMATION
For more information, visit the Finnis Architects website
Wallpaper* Newsletter
Receive our daily digest of inspiration, escapism and design stories from around the world direct to your inbox
Harriet Thorpe is a writer, journalist and editor covering architecture, design and culture, with particular interest in sustainability, 20th-century architecture and community. After studying History of Art at the School of Oriental and African Studies (SOAS) and Journalism at City University in London, she developed her interest in architecture working at Wallpaper* magazine and today contributes to Wallpaper*, The World of Interiors and Icon magazine, amongst other titles. She is author of The Sustainable City (2022, Hoxton Mini Press), a book about sustainable architecture in London, and the Modern Cambridge Map (2023, Blue Crow Media), a map of 20th-century architecture in Cambridge, the city where she grew up.
-
 DAB 1α electric motorbike is the first product from French manufacturer DAB Motors
DAB 1α electric motorbike is the first product from French manufacturer DAB MotorsThe DAB 1α is an all-electric motorbike born out of industrial design, gaming culture and aviation technology, and now available to order
By Jonathan Bell Published
-
 The 2024 Ivor Novello nominations for songwriting have been revealed
The 2024 Ivor Novello nominations for songwriting have been revealed77 British and Irish songwriters and composers make up this year's nominees, announced tonight at London's Groucho Club
By Charlotte Gunn Published
-
 Why Bollinger’s La Grande Année 2015 champagne is worth celebrating
Why Bollinger’s La Grande Année 2015 champagne is worth celebratingChampagne Bollinger unveils La Grande Année 2015 and La Grande Année Rosé 2015, two outstanding cuvées from an exceptional year in wine-making
By Melina Keays Published
-
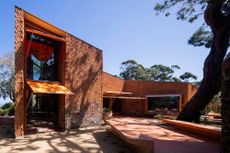 Burnt Earth Beach House is an experimental retreat crafted in terracotta
Burnt Earth Beach House is an experimental retreat crafted in terracottaThe experimental Australian Burnt Earth Beach House by John Wardle breaks new ground in material composition, using baked earth for warmth, texture and tonality
By Ellie Stathaki Published
-
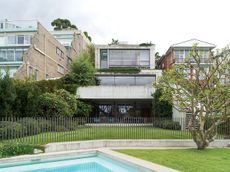 Lavender Bay house opens towards the water, overlooking Sydney harbour
Lavender Bay house opens towards the water, overlooking Sydney harbourLavender Bay house by Tobias Partners is an expansive family home overlooking Sydney harbour
By Ellie Stathaki Published
-
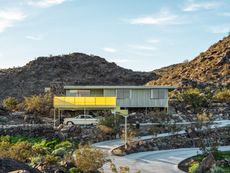 Modernist architecture: inspiration from across the globe
Modernist architecture: inspiration from across the globeModernist architecture has had a tremendous influence on today’s built environment, making these midcentury marvels some of the most closely studied 20th-century buildings; check back soon for new additions to our list
By Ellie Stathaki Published
-
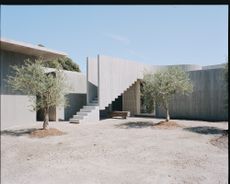 Mori House is an Australian beach escape fusing international design influences
Mori House is an Australian beach escape fusing international design influencesMornington Peninsula's Mori House by architect Manuel Aires Mateus is a striking fusion of Australian, Portuguese and Japanese design influences
By Stephen Crafti Published
-
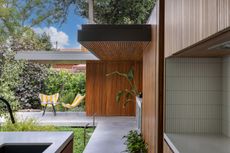 Victorian cottage transformed by radical extension into a light-filled living space
Victorian cottage transformed by radical extension into a light-filled living spaceGlasshouse Projects has opened up the heart of this Victorian cottage in Adelaide, Australia, with a contemporary garden extension and pool
By Jonathan Bell Published
-
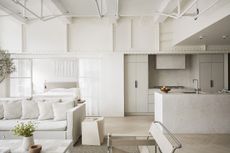 Sydney’s Wharf Apartment is a heritage maritime space that evokes a coastal holiday home
Sydney’s Wharf Apartment is a heritage maritime space that evokes a coastal holiday homeLawless & Meyerson’s Wharf Apartment is a careful, contemporary residential transformation in Sydney’s Finger Wharf that taps into the property's historic character
By Grace Bernard Published
-
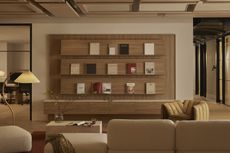 Eclat rethinks 21st-century workspace with a hospitality offering in Melbourne
Eclat rethinks 21st-century workspace with a hospitality offering in MelbourneWith new Melbourne co-working space Eclat, Australian designers Forme defy the conventional shared office model through sensitive craftsmanship and hidden high-tech
By Carli Philips Published
-
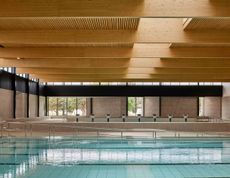 This Melbourne aquatic recreation centre’s crafted timber ceiling hints at its sustainability ambitions
This Melbourne aquatic recreation centre’s crafted timber ceiling hints at its sustainability ambitionsThe Northcote Aquatic Recreation Centre by Warren and Mahoney opens in Melbourne, blending sleek aesthetics with environmental responsibility
By Ellie Stathaki Published