BIG’s Glasir Tórshavn College is the Faroe Islands’ latest architectural offering
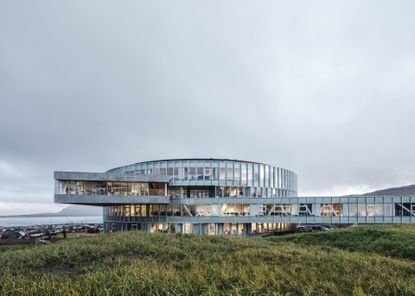
The picturesque landscape of the Faroe Islands has just received a new architectural addition in the shape of the Glasir Tórshavn College by Copenhagen based international architecture firm BIG. The building is designed to combine context and strong, sculptural, modern design.
The new structure is essentially a complex of different functions, comprising within a single, coherent design the Faroe Islands Gymnasium, Tórshavn Technical College and the Business College of Faroe Islands – effectively becoming home for a over 1,750 students, teachers and staff. Sitting on the edges of the island's capital of Tórshavn, the Glasir (as it's more informally, locally known) balances an urban scale with a certain lightness of touch, and views of the sea and greenery beyond the city, which connect it to its context.
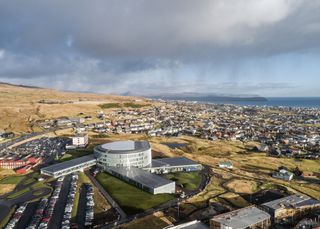
The scheme sits next to the capital of Tórshavn, the sea and the island's green nature.
Since the scheme mixes many different uses, functionality and a clever internal arrangement were key to the design. BIG opted for a structure that is ‘organised like a vortex', explain the architects, with five levels planned around a central courtyard. There's ‘one [level] for each of the three institutions, one for food and faculty, and one for physical exercise and gatherings', the team adds. The circular void at the heart of the building is a stepped, architectural landscape that mirrors the natural one outside, and allows space for meeting, relaxing and socialising for students and staff.
Connections to the outdoors were equally important for the team, so the external materials chosen – glass and aluminium – were picked for their lightness and transparency, allowing for the views and setting to take centre stage. All areas of the building open up to the surroundings, with the top levels, in particular, cantilevering out towards the mountainous scenery. Adding to this balance is the complex's rooftop, which is planted with grass that will grow to eventually ‘allow the education center to disappear into the Faroese landscape'.
‘Inspired by the dramatic Faroese topography, Glasir is designed like a landscape for learning: the central space of the school is conceived as a topographical interpretation of the natural landscape — a continuous terraced terrain with steps and staircases that connect across several levels and merge the multistory building into a single entity', says BIG founder and creative director Bjarke Ingels.
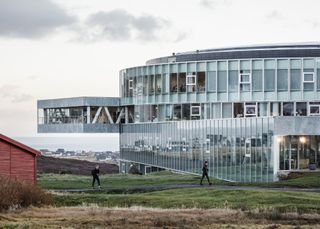
The project combines the Faroe Islands Gymnasium, Tórshavn Technical College and the Business College of Faroe Islands.

The circular courtyard becomes a place for meeting and socialising.
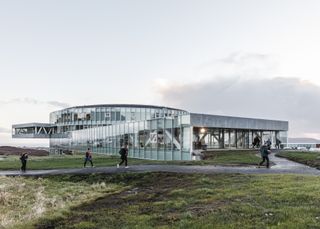
The large scale education facility will be home to some 1,750 students, teachers and staff.
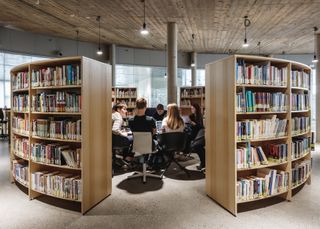
The interior material selection is simple, featuring mostly stone, cast concrete and wood.
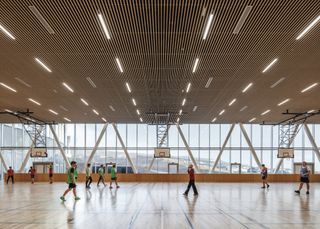
Glass and aluminium on the exterior help the building remain discreet and blend with the landscape.
INFORMATION
For more information visit the BIG website
Wallpaper* Newsletter
Receive our daily digest of inspiration, escapism and design stories from around the world direct to your inbox
Ellie Stathaki is the Architecture & Environment Director at Wallpaper*. She trained as an architect at the Aristotle University of Thessaloniki in Greece and studied architectural history at the Bartlett in London. Now an established journalist, she has been a member of the Wallpaper* team since 2006, visiting buildings across the globe and interviewing leading architects such as Tadao Ando and Rem Koolhaas. Ellie has also taken part in judging panels, moderated events, curated shows and contributed in books, such as The Contemporary House (Thames & Hudson, 2018), Glenn Sestig Architecture Diary (2020) and House London (2022).
-
 Montblanc’s leather goods evolution offers peak style
Montblanc’s leather goods evolution offers peak styleMontblanc takes design inspiration from its iconic writing archive for new collections of leather goods
By Simon Mills Published
-
 Ray Phoenix to rise in Arizona
Ray Phoenix to rise in ArizonaRay Phoenix housing project launches, designed by Johnston Marklee, who worked with Lamar Johnson Collaborative and artist Alex Israel, for property experts Ray and Vela
By Ellie Stathaki Published
-
 The cosmos meets art history in Vivian Greven’s New York exhibition
The cosmos meets art history in Vivian Greven’s New York exhibitionVivian Greven’s ‘When the Sun Hits the Moon’, at Perrotin in New York City, is the artist’s first solo exhibition in the USA
By Emily McDermott Published
-
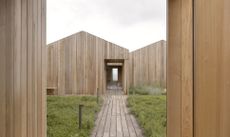 Minimalist Heatherhill Beach house was conceived with an 'essentialist mindset'
Minimalist Heatherhill Beach house was conceived with an 'essentialist mindset'Heatherhill Beach house by Norm Architects in Denmark's Vejby is designed as a minimalist retreat conceived with an 'essentialist mindset'
By Ellie Stathaki Published
-
 3XN exhibition in Copenhagen discusses architecture through our senses
3XN exhibition in Copenhagen discusses architecture through our senses3XN exhibition 'Aware: Architecture and Senses' opens its doors at the Danish Architecture Center in Copenhagen
By Ellie Stathaki Published
-
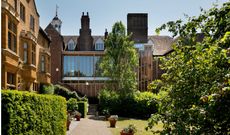 River Wing at Clare College responds to its historic Cambridge heritage
River Wing at Clare College responds to its historic Cambridge heritageUniversity of Cambridge opens its new River Wing on Clare College Old Court, uniting modern technology with historic design
By Clare Dowdy Published
-
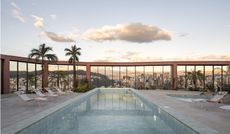 EPIQ's ‘vertical neighbourhood’ is a dynamic design centred on green space and heritage
EPIQ's ‘vertical neighbourhood’ is a dynamic design centred on green space and heritageIn Quito, Ecuador, EPIQ by developer Uribe Schwarzkopf and architect Bjarke Ingels Group (BIG) is a dynamic contemporary build that slots into the cityscape
By Tianna Williams Published
-
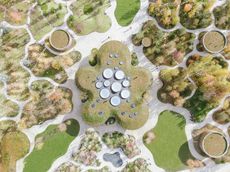 The Opera Park in Copenhagen is an urban green island where ‘nature comes first’
The Opera Park in Copenhagen is an urban green island where ‘nature comes first’The Opera Park creates a new urban green lung near Copenhagen's fast-developing Paper Island district, courtesy of Danish architecture studio Cobe
By Ellie Stathaki Published
-
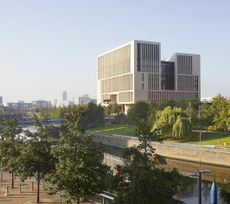 UCL East Marshgate seeks to redefine the university campus of the future
UCL East Marshgate seeks to redefine the university campus of the futureUCL East Marshgate by Stanton Williams is completed and gears up to welcome its students in east London
By Ellie Stathaki Published
-
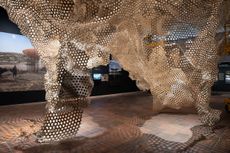 Cave Bureau uses geology to refocus and understand the relationship between architecture and nature
Cave Bureau uses geology to refocus and understand the relationship between architecture and natureCave Bureau’s exhibition at the Louisiana Museum of Modern Art opens in Denmark, marking the latest – and last – entry in the gallery's The Architecture Studio series
By Marwa El Mubark Published
-
 One High Line’s twisting towers by BIG dance in New York
One High Line’s twisting towers by BIG dance in New YorkOne High Line by Bjarke Ingels’ BIG is completed in New York, including a home interior by designer Dan Fink
By Ellie Stathaki Published