Vo Trong Nghia Architects’ green residence in Ho Chi Minh City
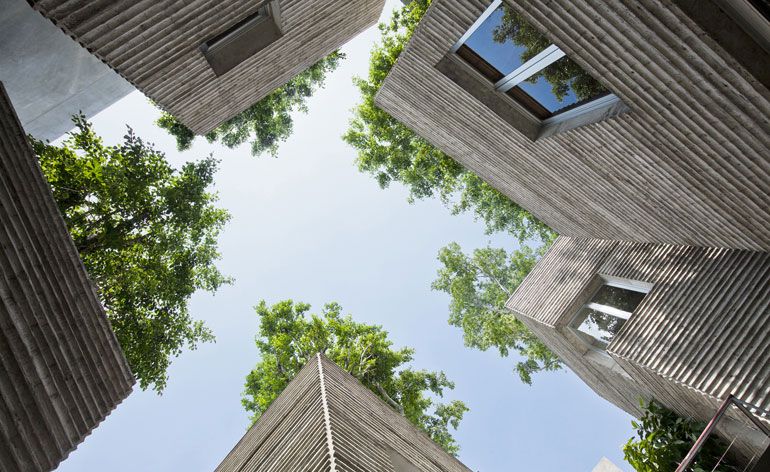
It's no wonder that in one of the world's busiest metropolises, residents are looking to bring green elements to inner-city areas. Ho Chi Minh City, Vietnam, is home to a new family residence by Vo Trong Nghia Architects that aims to address this issue exactly. With only 0.25 per cent of the Vietnamese city taken up by vegetation, House for Trees offers a welcome alternative, matching high-density living space with a large, tropical forest.
Working within a tight budget, the architects created a house in what used to be a vacant lot in the middle of a block. The design consists of five concrete boxes designed as giant pots, with trees planted on top. The trees emerge as if from an oasis at the heart of the Tan Binh district, where many typical Vietnamese houses are crowded together. The property becomes 'a part of nature even in the middle of a busy city', says architect Vo Trong Nghia. At the same time, it mirrors the urban fabric in its fragmentation.
The five boxes are placed around a central courtyard with small gardens created in between. Large glass doors opening onto the courtyard allow in natural light and encourage ventilation while creating a private environment on all other sides. The central courtyard also provides a secluded outdoor space for the residents to relax in.
The trees serve not only as a green measure. Were the idea to be multiplied to a larger number of houses, the trees would also contribute to minimising the risk of flooding.
To reduce costs and the carbon footprint, locally sourced, natural materials were used and left untreated - such as the concrete and bamboo framework on the external walls. The effect created by this texture also enriches the home's appearance. 'Light and shadow are changing every hour,' says the architect. 'The house shows different faces time after time.'
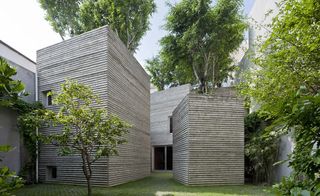
To reduce costs and the carbon footprint, locally sourced, natural materials were used and left untreated - such as the concrete and bamboo framework on the external walls. The five boxes are placed around a central courtyard with small gardens created in between.
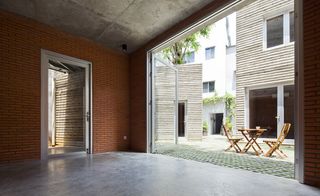
Large glass doors opening onto the courtyard allow in natural light and encourage ventilation while creating a private environment on all other sides
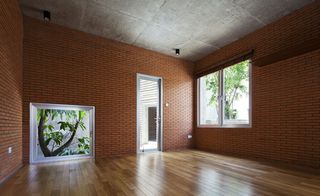
The bedrooms, clad in a suitably natural materials palette of concrete, brick and wood, offer a glimpse to the surrounding greenery
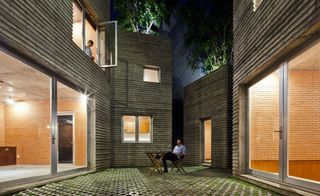
The central courtyard provides a secluded outdoor space for the residents to relax in. The effect created by the façade's texture also enriches the home's appearance. 'Light and shadow are changing every hour,' says architect Vo Trong Nghia. 'The house shows different faces time after time'
Wallpaper* Newsletter
Receive our daily digest of inspiration, escapism and design stories from around the world direct to your inbox.
-
 A new book captures the kitschy allure of Japanese ‘love hotels’
A new book captures the kitschy allure of Japanese ‘love hotels’For his latest project, French photographer François Prost documents the whimsical façades that characterise these erotic roadside venues.
By Sofia de la Cruz Published
-
 Nendo teams up with AREP to transform the interiors of France’s TGV
Nendo teams up with AREP to transform the interiors of France’s TGVHigh-speed rail has a new interiors benchmark thanks to the flowing forms and colours of the new InOui TGV
By Jonathan Bell Published
-
 Adrien Brody embarks on a Moroccan adventure as the face of Monos luggage
Adrien Brody embarks on a Moroccan adventure as the face of Monos luggageThe Canadian travel and lifestyle brand debuts its first-ever aluminium collection with a campaign starring Oscar-winning great Adrien Brody
By Sofia de la Cruz Published
-
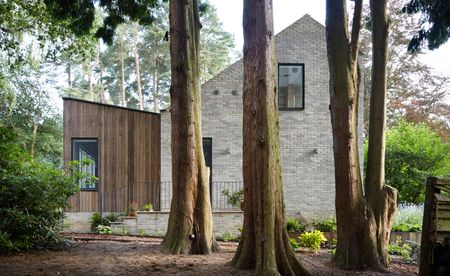 Into the woods: a Hampshire home by Alma-nac is the perfect retreat
Into the woods: a Hampshire home by Alma-nac is the perfect retreatBy Ellie Stathaki Last updated
-
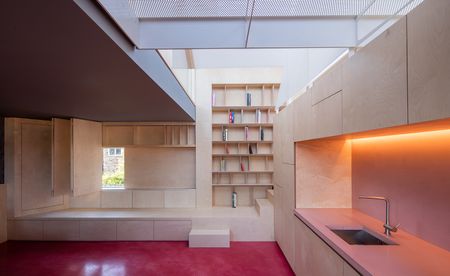 Noiascape’s refined co-living digs for generation rent in London
Noiascape’s refined co-living digs for generation rent in LondonBy Harriet Thorpe Last updated
-
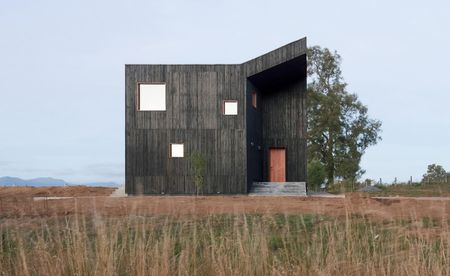 Hot stuff: a Chilean house draws on its volcanic landscape
Hot stuff: a Chilean house draws on its volcanic landscapeBy Ellie Stathaki Last updated
-
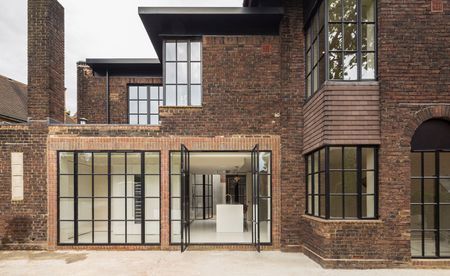 A Hampstead home by Groves Natcheva brings art deco into the 21st century
A Hampstead home by Groves Natcheva brings art deco into the 21st centuryBy Ellie Stathaki Last updated
-
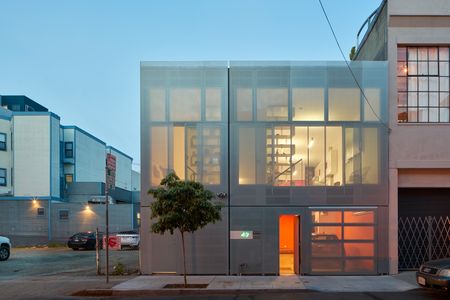 A San Francisco live/work space plays with opacity and transparency
A San Francisco live/work space plays with opacity and transparencyBy Sarah Amelar Last updated
-
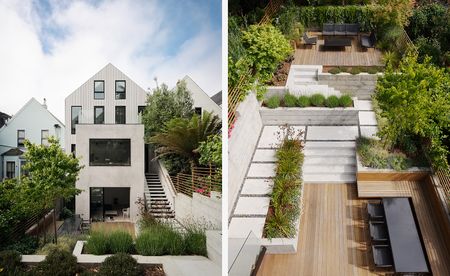 Victorian minimalist: inside Gable House’s pared-back Scandi interior
Victorian minimalist: inside Gable House’s pared-back Scandi interiorBy Ellie Stathaki Last updated
-
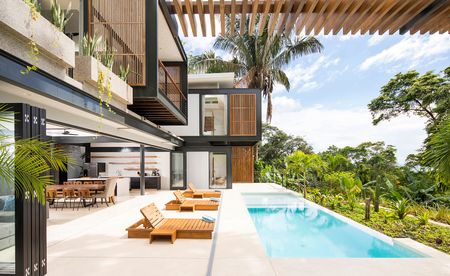 Studio Saxe’s twin villas in Costa Rica make for the perfect tropical retreat
Studio Saxe’s twin villas in Costa Rica make for the perfect tropical retreatBy Ellie Stathaki Last updated
-
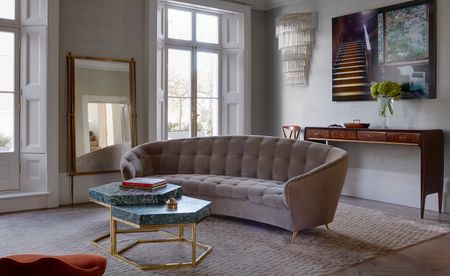 Disco fever: a dynamic duo reinvents a London townhouse
Disco fever: a dynamic duo reinvents a London townhouseBy Christopher Stocks Published