Hugh Broughton creates new home for the Dukes of Portland’s previously unseen art collection
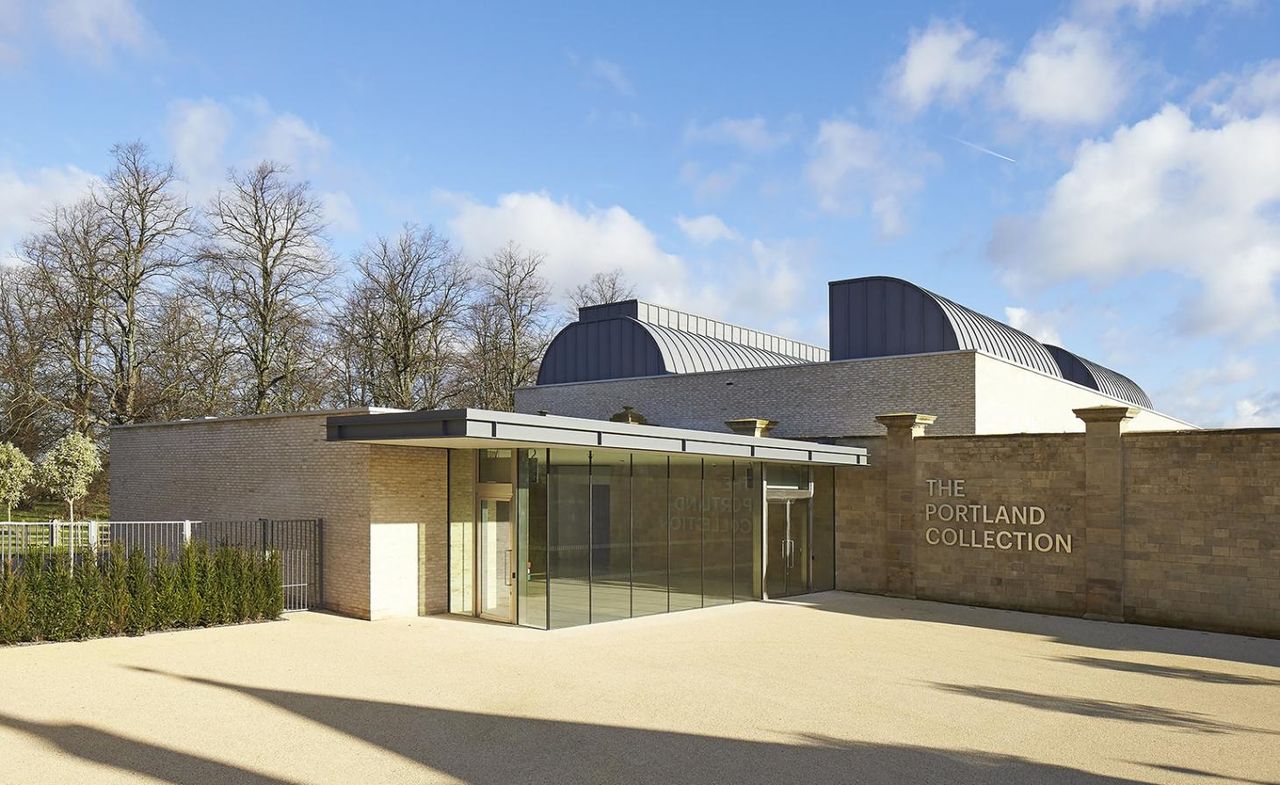
Nottinghamshire's 15,000-acre Welbeck is surely one of England's most enterprising traditional landed estates. The seat of the Earls and Dukes of Portland since 1606, Welbeck's limestone walls house a variety of flourishing businesses including a brewery, bakery, dairy, a contemporary art gallery, a cafe, an artisanal culinary school, a farm shop and, as of March 20th 2016, a second 890 sq m gallery that will showcase the Portland's vast and previously unseen private collection of fine art and family treasures.
The second museum building ever designed by Hugh Broughton Architects (a firm who are more commonly known for creating Antarctic Research Stations), the new Harley Gallery has been built within a redundant structure that was previously used for training race horses in the Estate's central courtyard and is positioned next door to the Estate's existing contemporary art gallery.
A new entrance with a floating roof pane, walls made from handmade Danish brick and floor to ceiling glazing has been elegantly added to the original building. Here the old exterior stone wall is brought inside, its rough texture meeting Broughton's new glazed roof panels and walls with surprising ease. The clean lines coupled with the absence of the typical gallery gift shop or cafe lends the space a refreshing sense of calm – something William Parente, the grandson of the 7th Duke of Portland and current owner of the family estate, was adamant about in his brief to Broughton.
Inside, two galleries house a regularly changing display of pieces pulled from the family's vast collection, which has been assembled by the Dukes over the last 400 years. Eschewing the standard white spaces that are typical of new, contemporary galleries, Broughton opted for heritage paint colours, warm materials and details that reflect the collection's former surroundings at Welbeck Abbey -the Stately home that still functions as the Cavendish-Bentinck family's private abode.
The first gallery space, with its long, cycloidal ceiling and full length translucent roof light, is lined with oil painted portraits and headed up by a towering vitrine of the Portland family silver; while the second gallery, called the Trasury Gallery, is a much darker space that plays host to light-sensitive pieces such as a display of miniatures specially curated by Sir Peter Blake for the opening. While one third of this space features low ceilings and controlled lighting, the other two thirds are lit by north light that's funneled in by way of a barrel vault roof light fitted with an external light-sensitive louvre system.
'We wanted to create a variety of experience [within the museum], which sometimes, in modern galleries, has got lost,' reflects Hugh Broughton. 'Nonetheless it is a contemporary piece of architecture. It's a celebration of light and volume but at the same time, it's a building that draws inspiration from its context.'
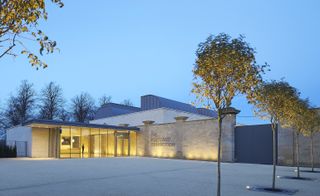
The Nottinghamshire space now features a new entrance with a floating roof pane, walls made from handmade Danish brick and floor to ceiling glazing
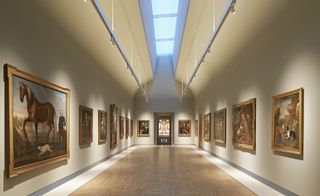
The architect worked with clean lines in order to achieve a sense of calm, as outlined by the estate's current owner in the brief
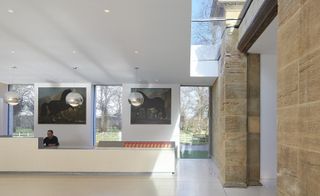
The new building sits next to the estate's existing gallery. Both spaces show pieces pulled from the owners' vast collection, which has been assembled by the Dukes of Portland over the last 400 years
INFORMATION
The Harley Gallery opens 20 March 2016 on the Welbeck Estate in Nottinghamshire
For more information visit the Hugh Broughton website
Photography: Hufton + Crow
ADDRESS
The Harley Gallery
Welbeck, Worksop
Nottinghamshire S80 3LW
Wallpaper* Newsletter
Receive our daily digest of inspiration, escapism and design stories from around the world direct to your inbox.
Ali Morris is a UK-based editor, writer and creative consultant specialising in design, interiors and architecture. In her 16 years as a design writer, Ali has travelled the world, crafting articles about creative projects, products, places and people for titles such as Dezeen, Wallpaper* and Kinfolk.
-
 Unlike the gloriously grotesque imagery in his films, Yorgos Lanthimos’ photographs are quietly beautiful
Unlike the gloriously grotesque imagery in his films, Yorgos Lanthimos’ photographs are quietly beautifulAn exhibition at Webber Gallery in Los Angeles presents Yorgos Lanthimos’ photography
By Katie Tobin Published
-
 Remembering architect David M Childs (1941-2025) and his New York skyline legacy
Remembering architect David M Childs (1941-2025) and his New York skyline legacyDavid M Childs, a former chairman of architectural powerhouse SOM, has passed away. We celebrate his professional achievements
By Jonathan Bell Published
-
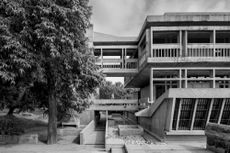 At the Institute of Indology, a humble new addition makes all the difference
At the Institute of Indology, a humble new addition makes all the differenceContinuing the late Balkrishna V Doshi’s legacy, Sangath studio design a new take on the toilet in Gujarat
By Ellie Stathaki Published
-
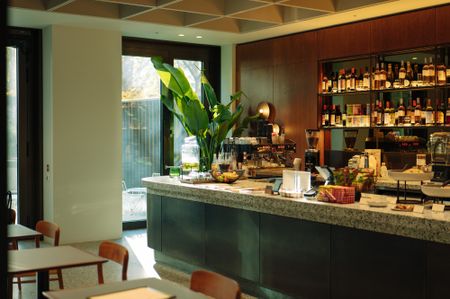 Are Derwent London's new lounges the future of workspace?
Are Derwent London's new lounges the future of workspace?Property developer Derwent London’s new lounges – created for tenants of its offices – work harder to promote community and connection for their users
By Emily Wright Published
-
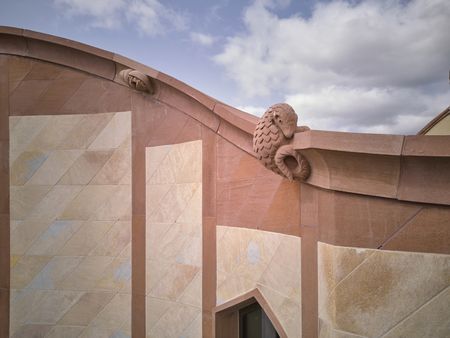 Showing off its gargoyles and curves, The Gradel Quadrangles opens in Oxford
Showing off its gargoyles and curves, The Gradel Quadrangles opens in OxfordThe Gradel Quadrangles, designed by David Kohn Architects, brings a touch of playfulness to Oxford through a modern interpretation of historical architecture
By Shawn Adams Published
-
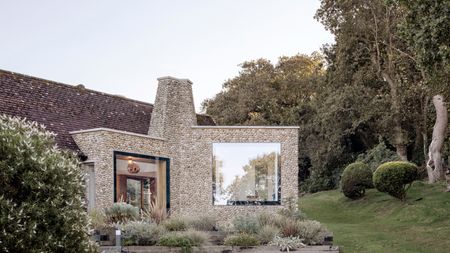 A Norfolk bungalow has been transformed through a deft sculptural remodelling
A Norfolk bungalow has been transformed through a deft sculptural remodellingNorth Sea East Wood is the radical overhaul of a Norfolk bungalow, designed to open up the property to sea and garden views
By Jonathan Bell Published
-
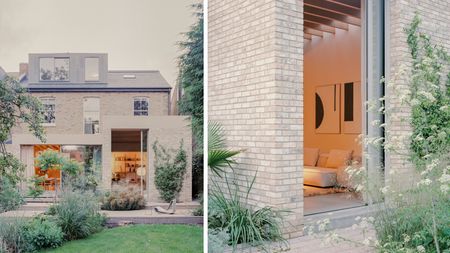 A new concrete extension opens up this Stoke Newington house to its garden
A new concrete extension opens up this Stoke Newington house to its gardenArchitects Bindloss Dawes' concrete extension has brought a considered material palette to this elegant Victorian family house
By Jonathan Bell Published
-
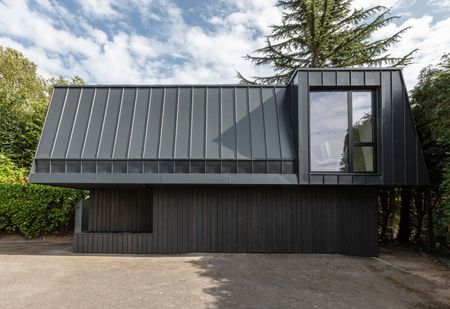 A former garage is transformed into a compact but multifunctional space
A former garage is transformed into a compact but multifunctional spaceA multifunctional, compact house by Francesco Pierazzi is created through a unique spatial arrangement in the heart of the Surrey countryside
By Jonathan Bell Published
-
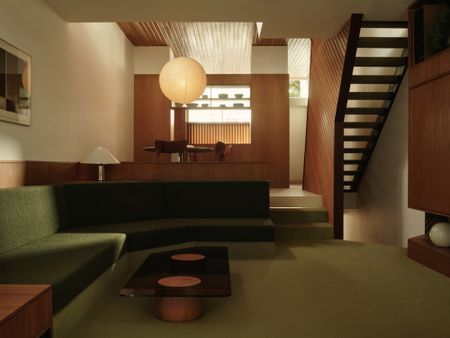 A 1960s North London townhouse deftly makes the transition to the 21st Century
A 1960s North London townhouse deftly makes the transition to the 21st CenturyThanks to a sensitive redesign by Studio Hagen Hall, this midcentury gem in Hampstead is now a sustainable powerhouse.
By Ellie Stathaki Published
-
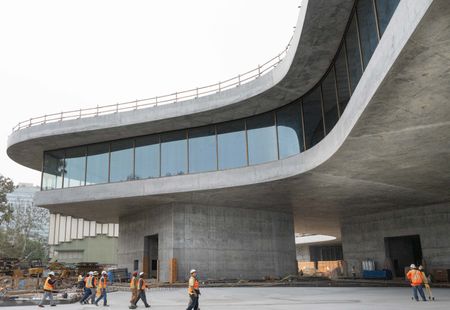 You’ll soon be able to get a sneak peek inside Peter Zumthor’s LACMA expansion
You’ll soon be able to get a sneak peek inside Peter Zumthor’s LACMA expansionBut you’ll still have to wait another year for the grand opening
By Anna Fixsen Published
-
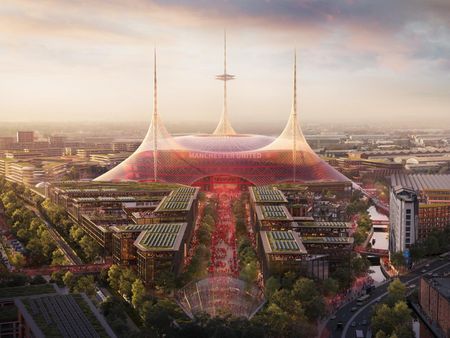 Manchester United and Foster + Partners to build a new stadium: ‘Arguably the largest public space in the world’
Manchester United and Foster + Partners to build a new stadium: ‘Arguably the largest public space in the world’The football club will spend £2 billion on the ambitious project, which co-owner Sir Jim Ratcliffe has described as the ‘world's greatest football stadium’
By Anna Solomon Published