Design and technology meet at Chinese innovation lab

Design and technology often go hand-in-hand, and never more so than in the places where great ideas begin: science labs. So it made sense for Shanghai-based studio Aim Architecture to combine these factors when it was called upon to create the innovation lab for China Resources Group, one of China's largest industrial conglomerates.
The space, set within an existing building where it occupies a fairly compact 700 sq m within a single floor, is situated in the Chinese city of Huizhou, which is part of the Pearl River Delta River industrial region.
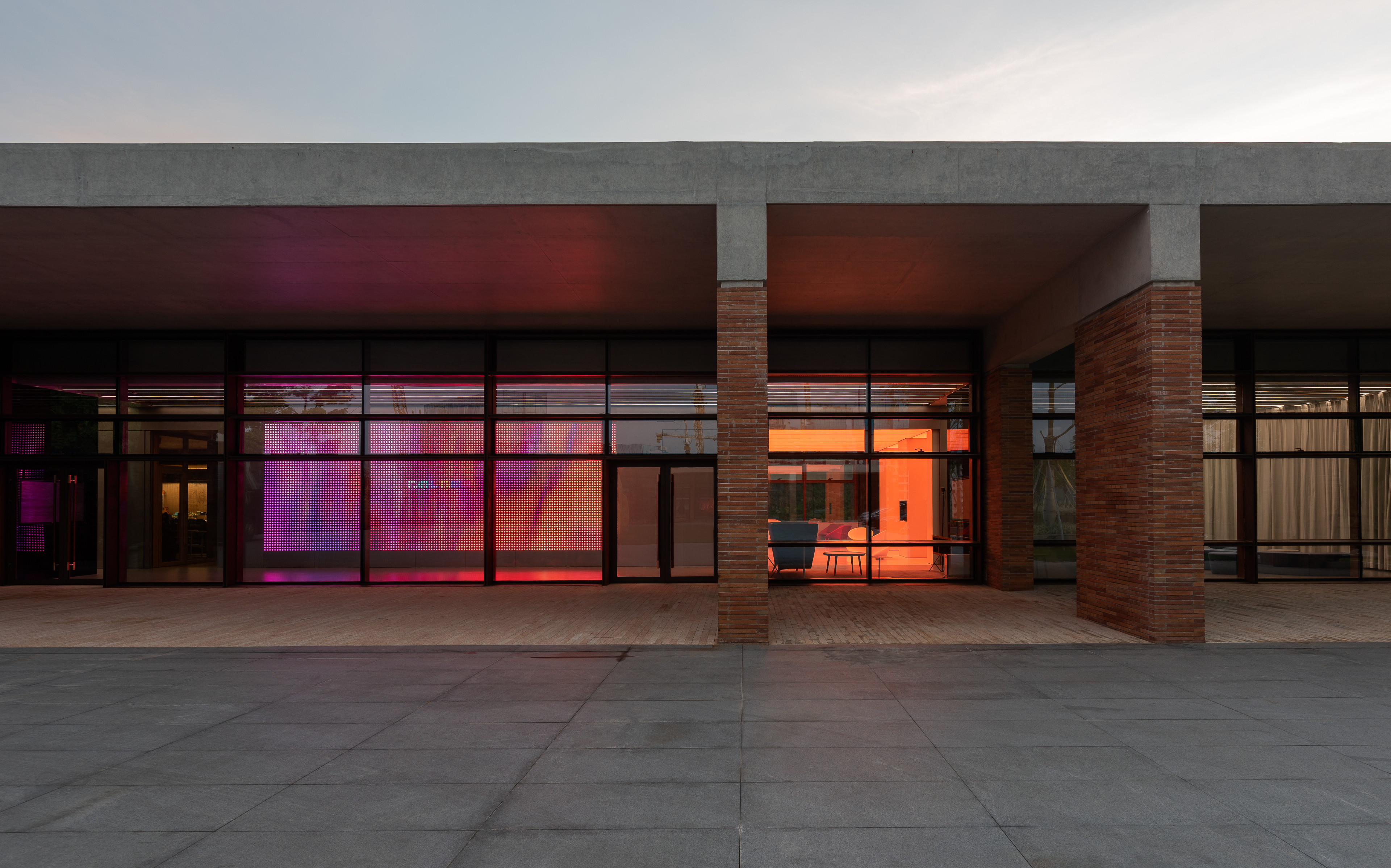
The flexible space is housed within an existing building and occupies some 700 sq m.
A key requirement of the brief was flexibility, Aim Architecture were asked to ensure that the different sizes and typologies of the lab’s distinct areas were fully adaptable. ‘Flow and flexibility were an major imperative', explain the architects. ‘The design needed to have the capacity to adapt to meet the needs of the people and the concepts working inside it. Creating spatial generosity and flexibility was made possible by different kinds of partitions which enable diverse group training and small workshop situations.'
The architects created a large open-plan space that is divided in to different zones via the use of ‘soft' gestures. There is an all-white, aluminium-clad, futuristic interior data hub; a room filled with partition screens and movable whiteboards for creative workshops; and several meeting and presentation areas of varying sizes that are defined by fabric curtains. This spatial flexibility and openness also encourages the exchange of ideas and data sharing among employees.
The interior lighting is embedded within the acoustic ceiling panels, becoming an ornament in itself and defining the space with its strong linearity. A strong palette contrasted with colour blocking in black or white in certain areas creates a varied experience and different atmospheres, bringing a sense of diversity and generosity to this relatively modest-sized interior.
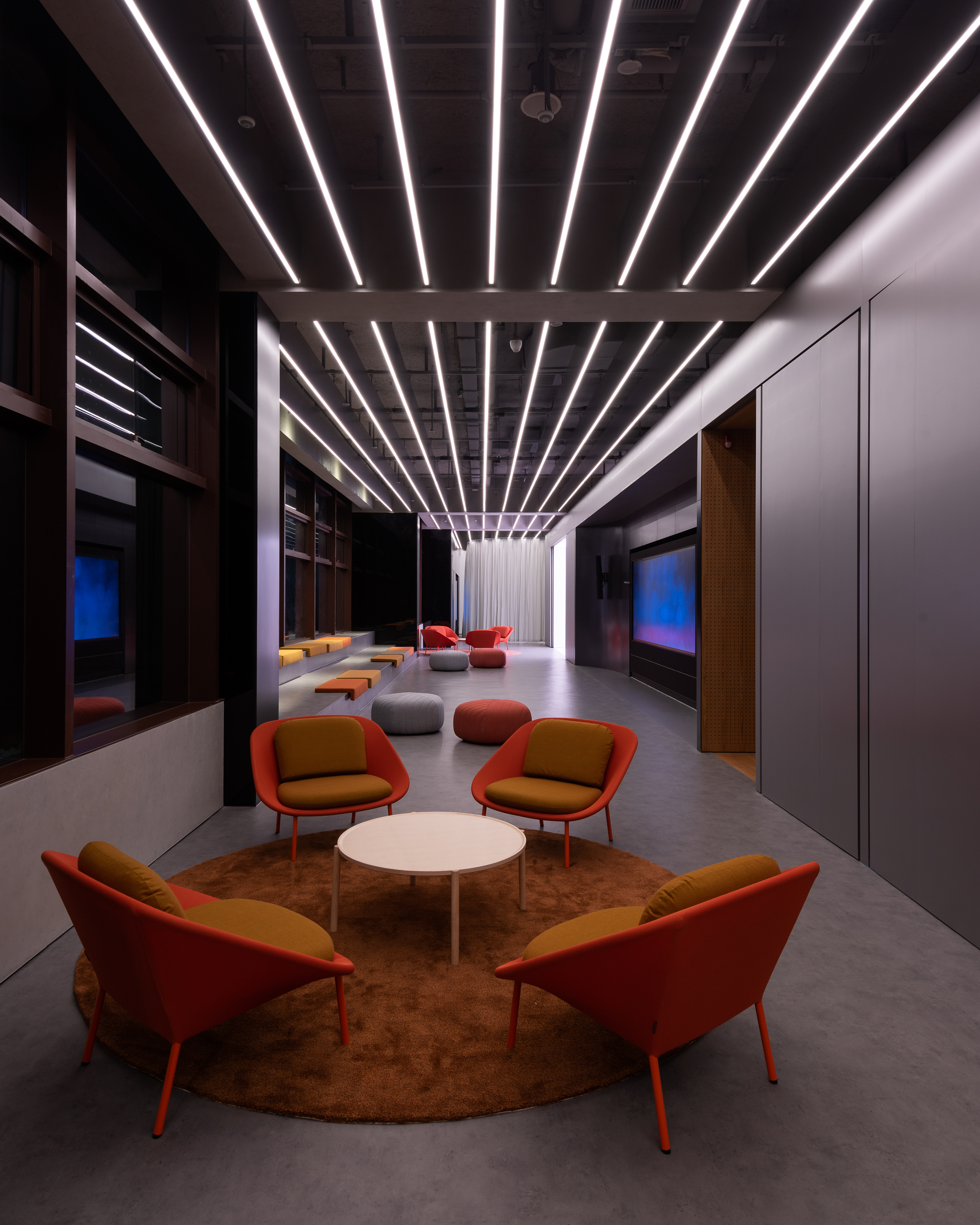
The architects wanted the space to unite design and technology, reflecting the capabilities of its host organisation.

Spatial flow and flexibility were both key to the interior design.
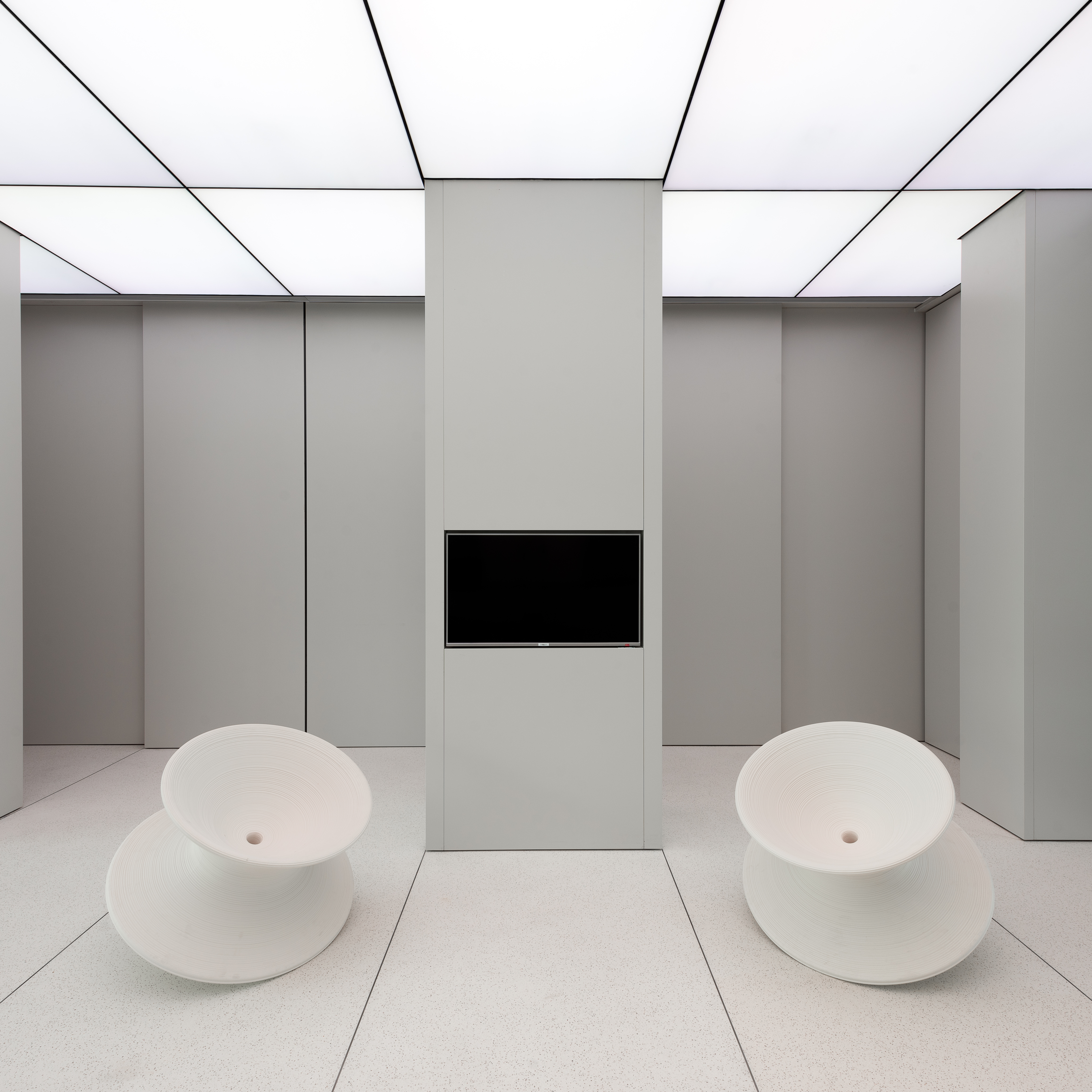
The spaces needed to be able to adapt to new research projects and directions.

The architects organized the space into distinct zones; for example there is a futuristic, aluminium clad interior data hub, and meeting areas divided by soft fabrics.
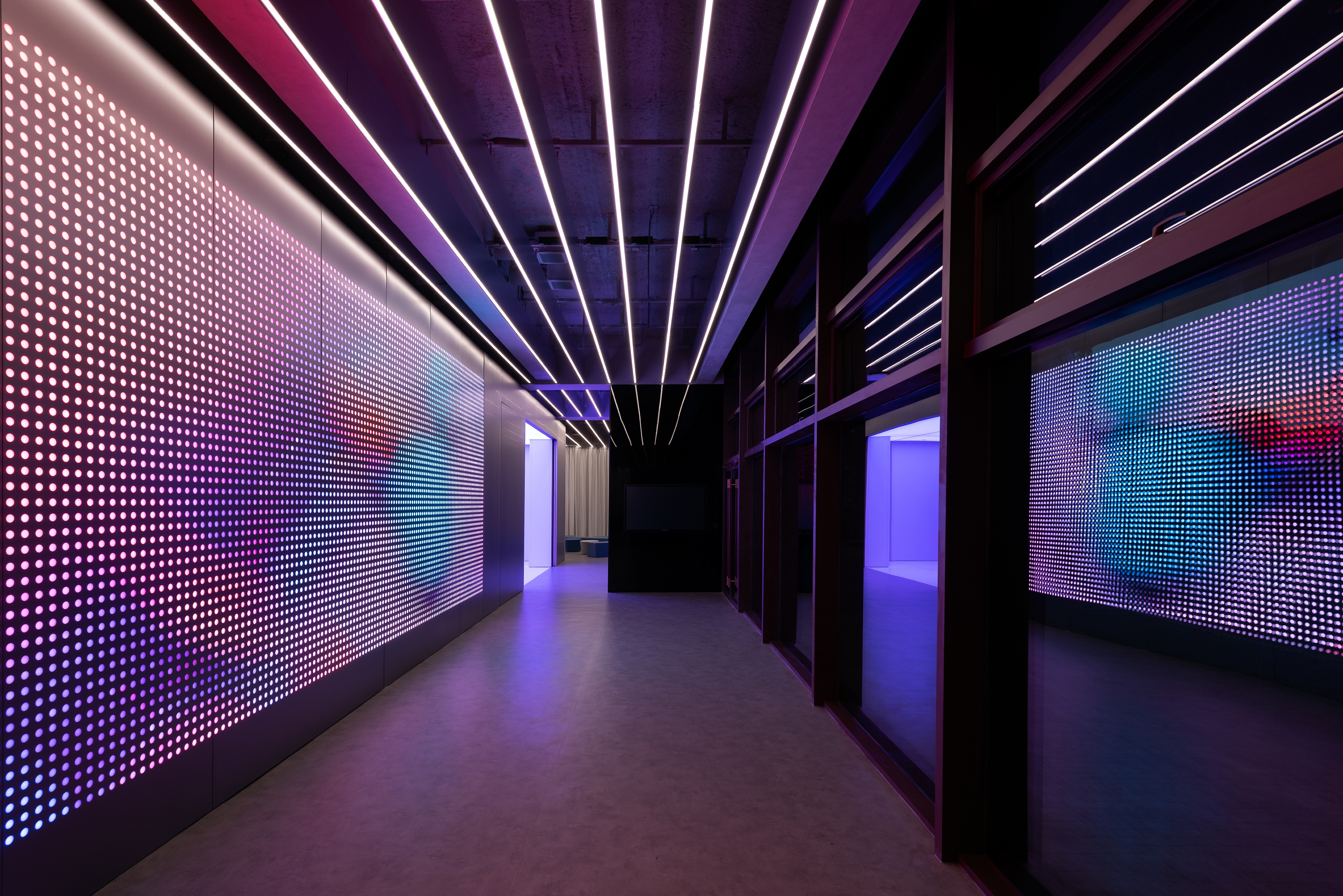
Large digital screens upon entry hint at the progressive space's usage.
INFORMATION
Visit Aim Architecture website
Wallpaper* Newsletter
Receive our daily digest of inspiration, escapism and design stories from around the world direct to your inbox.
Ellie Stathaki is the Architecture & Environment Director at Wallpaper*. She trained as an architect at the Aristotle University of Thessaloniki in Greece and studied architectural history at the Bartlett in London. Now an established journalist, she has been a member of the Wallpaper* team since 2006, visiting buildings across the globe and interviewing leading architects such as Tadao Ando and Rem Koolhaas. Ellie has also taken part in judging panels, moderated events, curated shows and contributed in books, such as The Contemporary House (Thames & Hudson, 2018), Glenn Sestig Architecture Diary (2020) and House London (2022).
-
 The Subaru Forester is the definition of unpretentious automotive design
The Subaru Forester is the definition of unpretentious automotive designIt’s not exactly king of the crossovers, but the Subaru Forester e-Boxer is reliable, practical and great for keeping a low profile
By Jonathan Bell
-
 Sotheby’s is auctioning a rare Frank Lloyd Wright lamp – and it could fetch $5 million
Sotheby’s is auctioning a rare Frank Lloyd Wright lamp – and it could fetch $5 millionThe architect's ‘Double-Pedestal’ lamp, which was designed for the Dana House in 1903, is hitting the auction block 13 May at Sotheby's.
By Anna Solomon
-
 Naoto Fukasawa sparks children’s imaginations with play sculptures
Naoto Fukasawa sparks children’s imaginations with play sculpturesThe Japanese designer creates an intuitive series of bold play sculptures, designed to spark children’s desire to play without thinking
By Danielle Demetriou
-
 A Xingfa cement factory’s reimagining breathes new life into an abandoned industrial site
A Xingfa cement factory’s reimagining breathes new life into an abandoned industrial siteWe tour the Xingfa cement factory in China, where a redesign by landscape architecture firm SWA completely transforms an old industrial site into a lush park
By Daven Wu
-
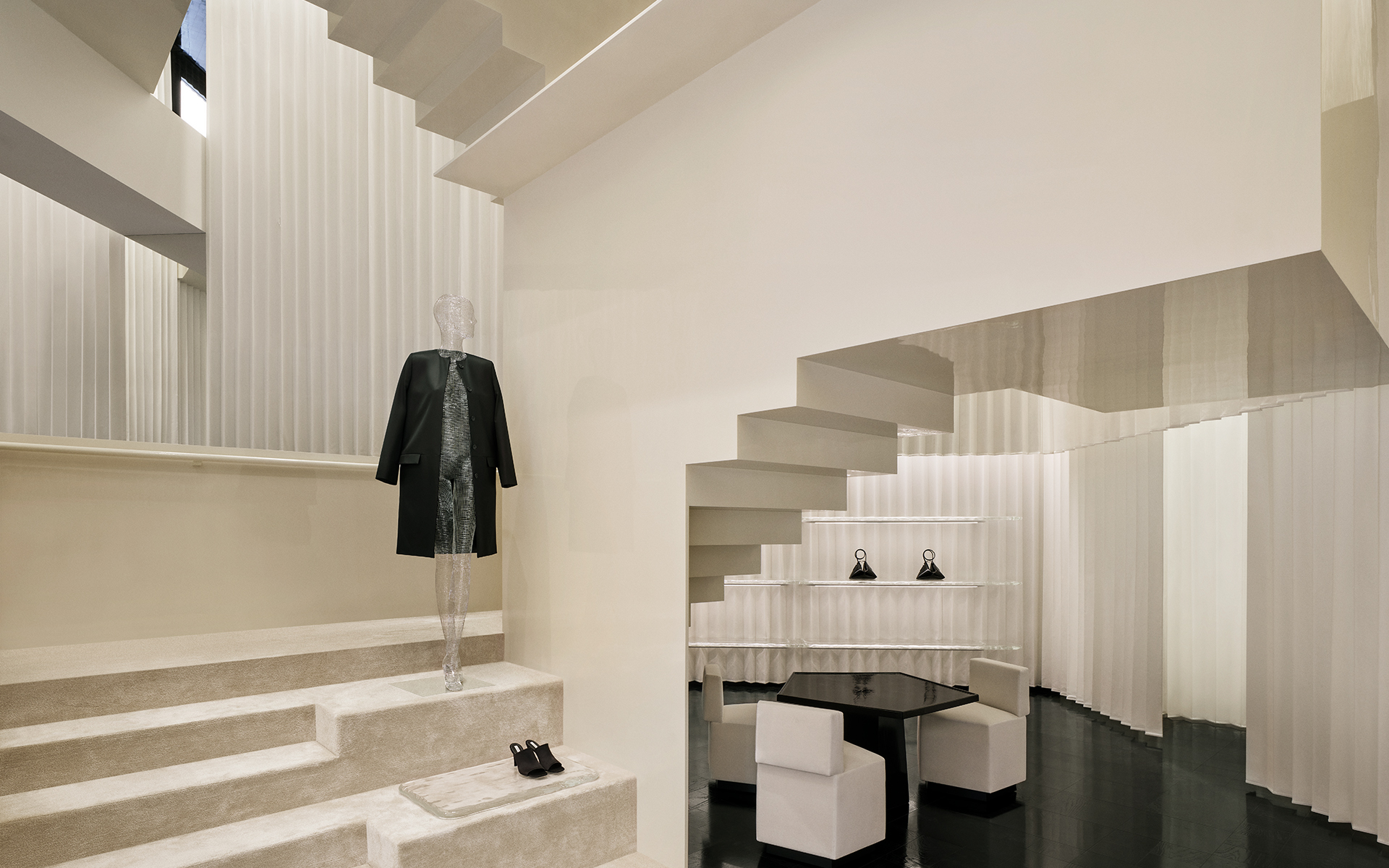 Bold, geometric minimalism rules at Toteme’s new store by Herzog & de Meuron in China
Bold, geometric minimalism rules at Toteme’s new store by Herzog & de Meuron in ChinaToteme launches a bold, monochromatic new store in Beijing – the brand’s first in China – created by Swiss architecture masters Herzog & de Meuron
By Ellie Stathaki
-
 The upcoming Zaha Hadid Architects projects set to transform the horizon
The upcoming Zaha Hadid Architects projects set to transform the horizonA peek at Zaha Hadid Architects’ future projects, which will comprise some of the most innovative and intriguing structures in the world
By Anna Solomon
-
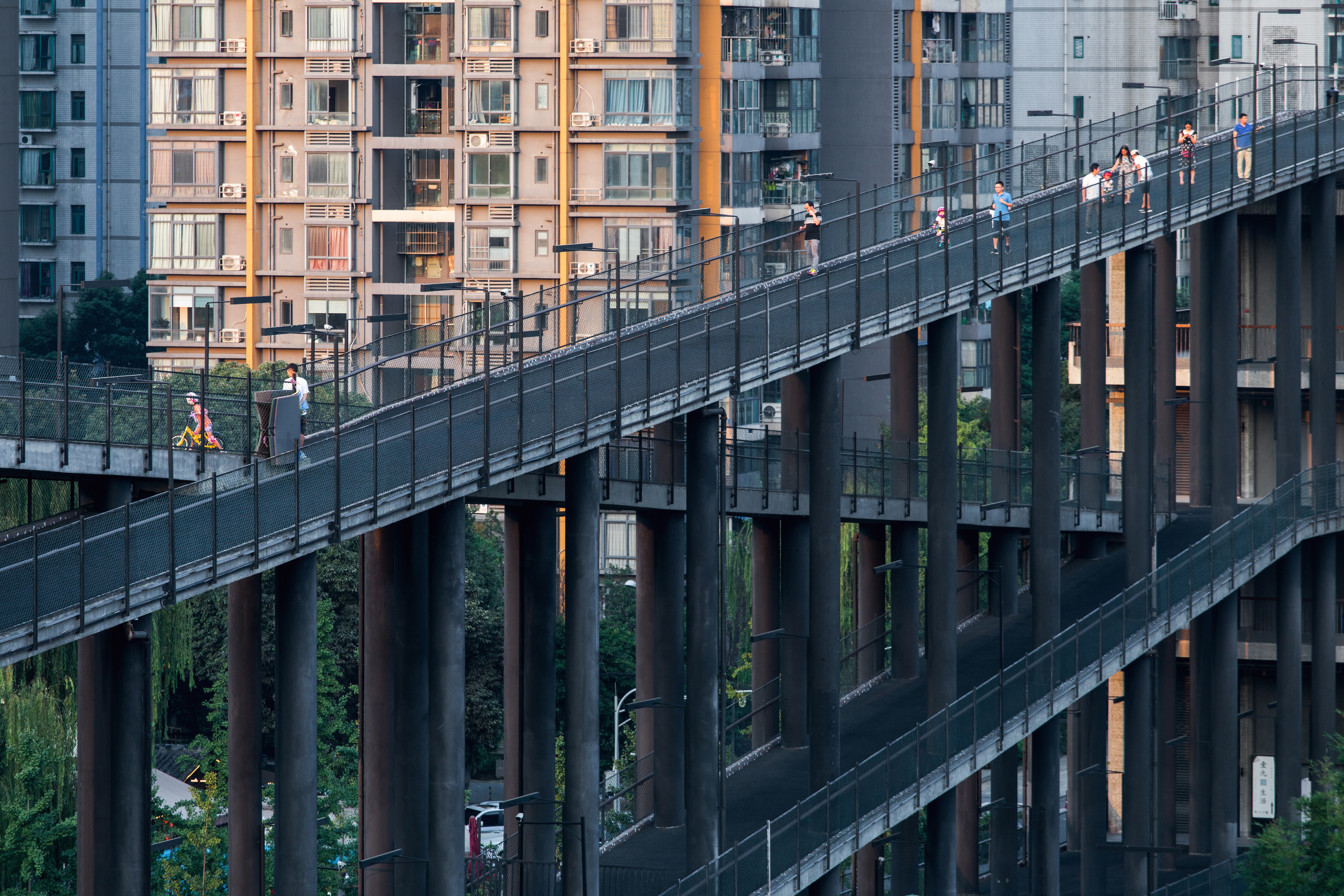 Liu Jiakun wins 2025 Pritzker Architecture Prize: explore the Chinese architect's work
Liu Jiakun wins 2025 Pritzker Architecture Prize: explore the Chinese architect's workLiu Jiakun, 2025 Pritzker Architecture Prize Laureate, is celebrated for his 'deep coherence', quality and transcendent architecture
By Ellie Stathaki
-
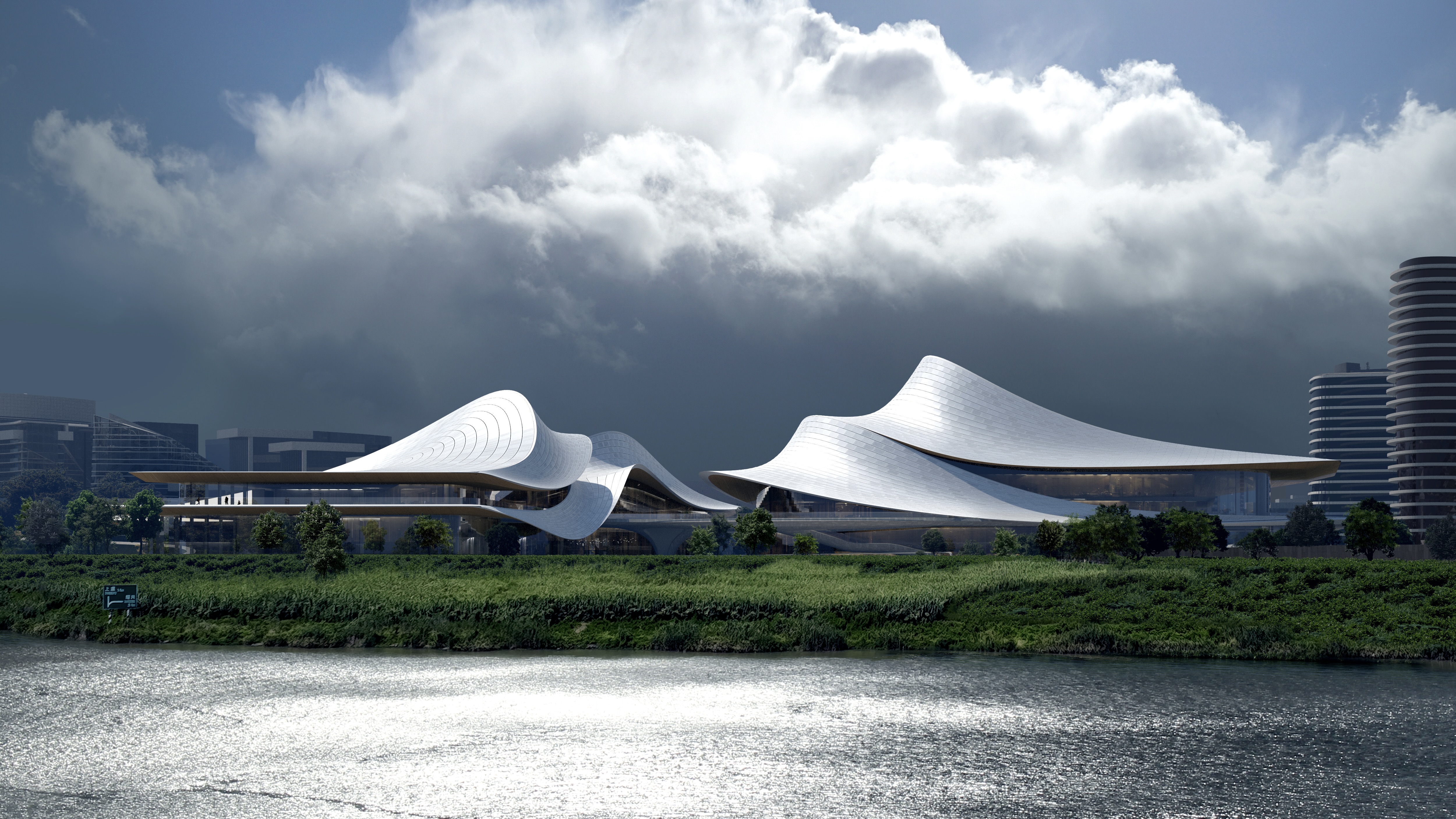 Zaha Hadid Architects reveals plans for a futuristic project in Shaoxing, China
Zaha Hadid Architects reveals plans for a futuristic project in Shaoxing, ChinaThe cultural and arts centre looks breathtakingly modern, but takes cues from the ancient history of Shaoxing
By Anna Solomon
-
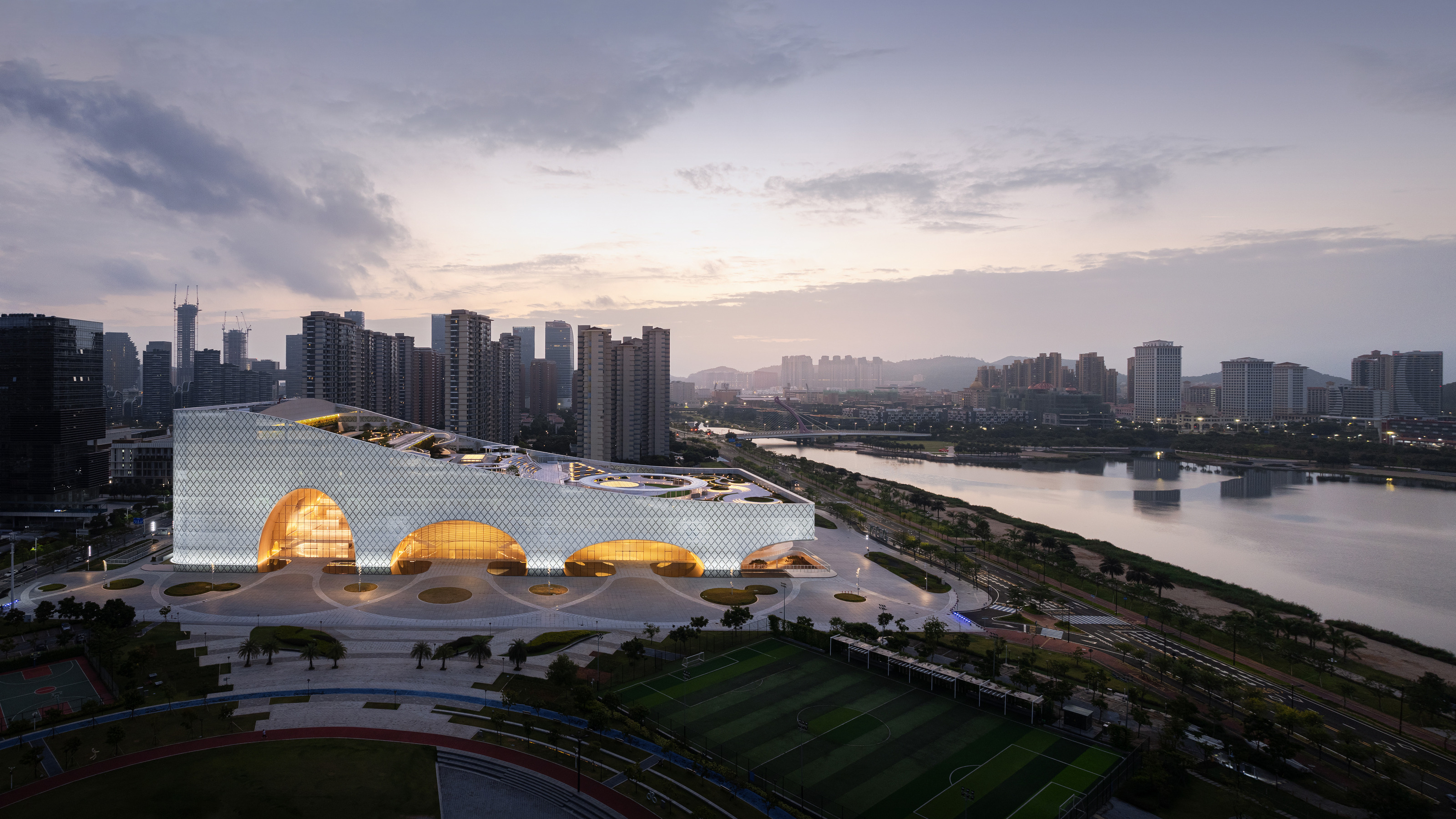 The Hengqin Culture and Art Complex is China’s newest cultural megastructure
The Hengqin Culture and Art Complex is China’s newest cultural megastructureAtelier Apeiron’s Hengqin Culture and Art Complex strides across its waterside site on vast arches, bringing a host of facilities and public spaces to one of China’s most rapidly urbanising areas
By Jonathan Bell
-
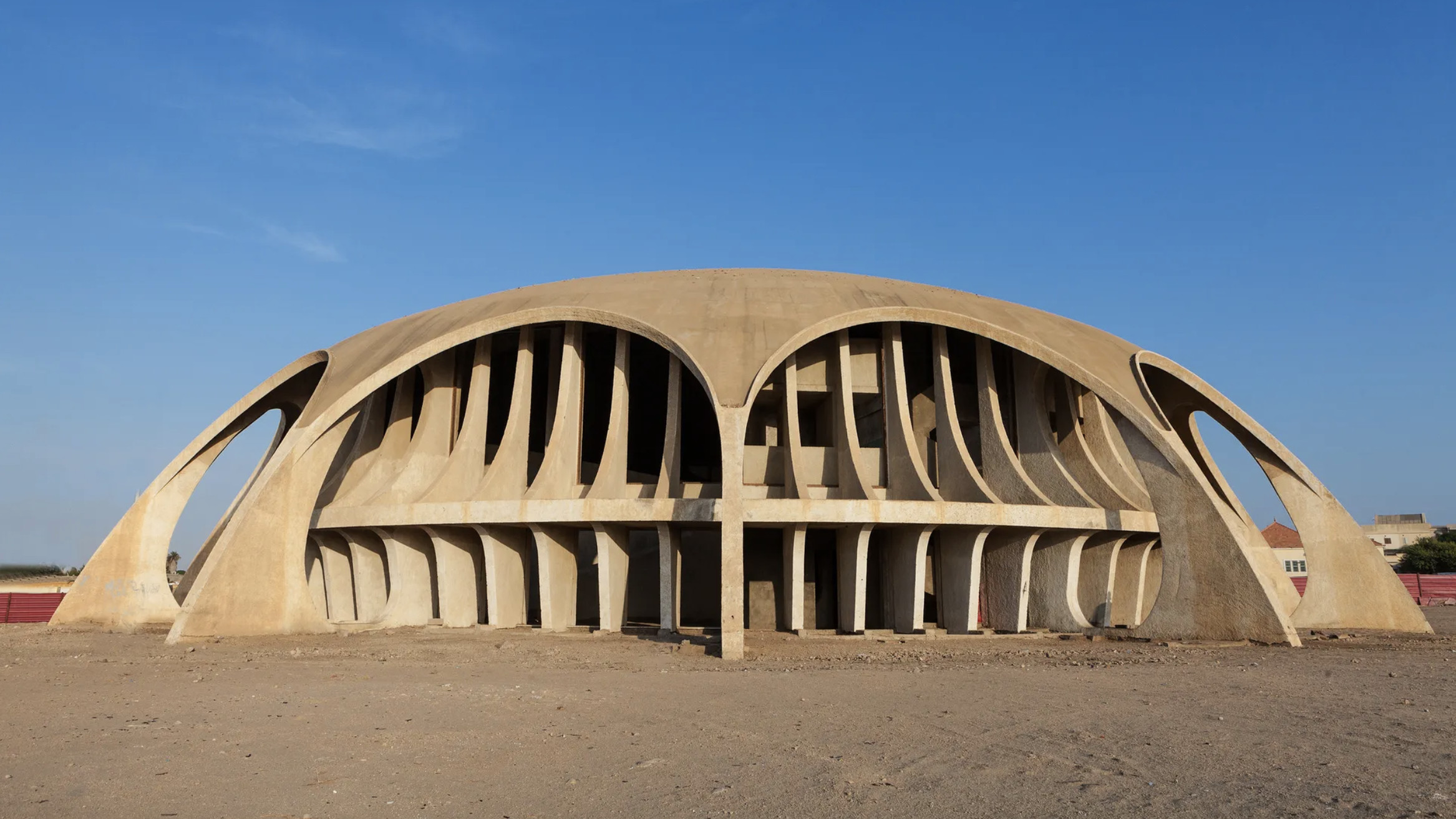 The World Monuments Fund has announced its 2025 Watch – here are some of the endangered sites on the list
The World Monuments Fund has announced its 2025 Watch – here are some of the endangered sites on the listEvery two years, the World Monuments Fund creates a list of 25 monuments of global significance deemed most in need of restoration. From a modernist icon in Angola to the cultural wreckage of Gaza, these are the heritage sites highlighted
By Anna Solomon
-
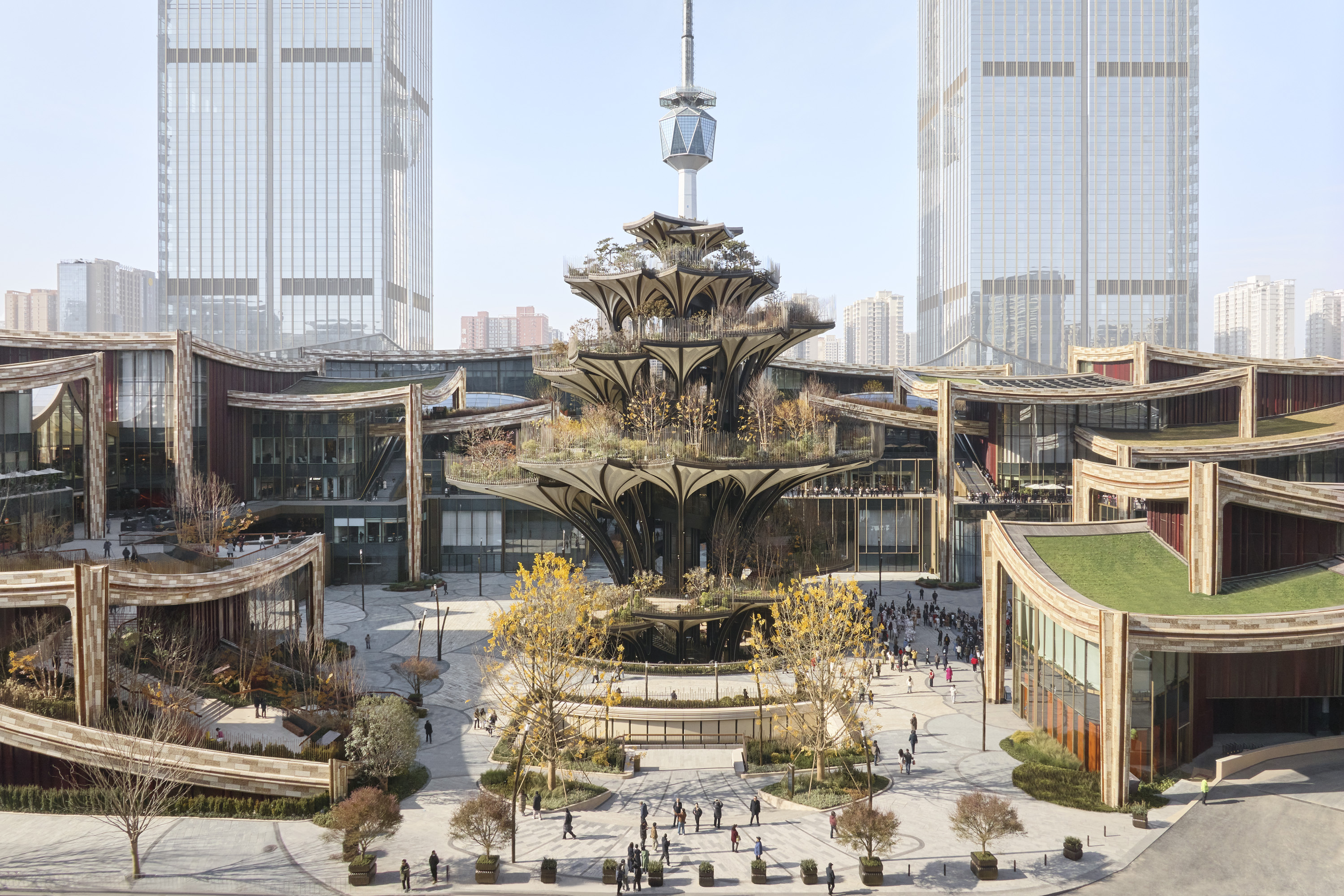 Tour Xi'an's remarkable new 'human-centred' shopping district with designer Thomas Heatherwick
Tour Xi'an's remarkable new 'human-centred' shopping district with designer Thomas HeatherwickXi'an district by Heatherwick Studio, a 115,000 sq m retail development in the Chinese city, opens this winter. Thomas Heatherwick talks us through its making and ambition
By David Plaisant