Cinema scope: Alejandro Landes designs a scene-stealing Miami home
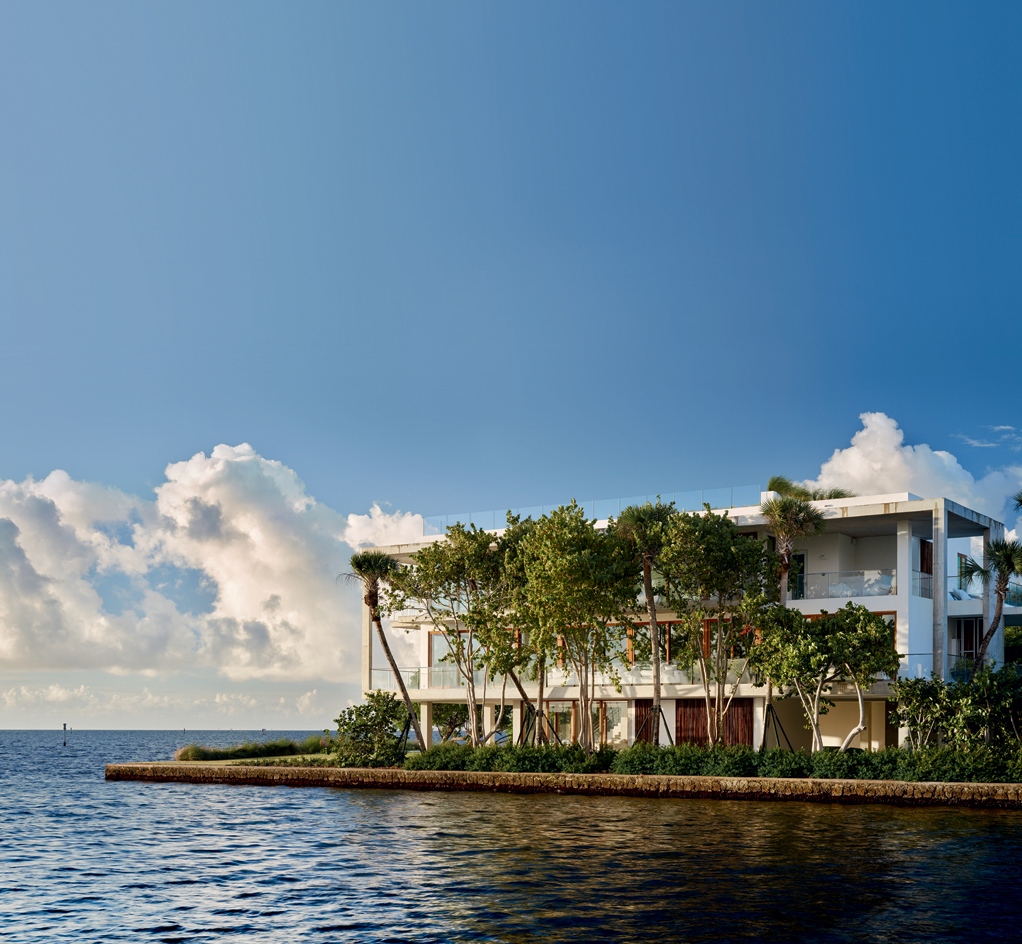
If you’ve ever enjoyed a haiku, you know constraints can lead to controlled elegance. When Alejandro Landes started working on the designs for a waterfront house in Coconut Grove, a southern suburb of Miami, he knew it had to be fantastic. But he also knew he was facing a number of challenges: the house had to fit on a peninsula of less than an acre, and had to comply with strict Miami construction codes limiting windows on southern exposures, and insisting the first floor be well above sea level. And, oh yeah, Landes is not an architect. ‘This is my first design,’ he confesses.
Despite having no formal architectural training, as a film director, he is someone who has put an awful lot of thought into space, sightlines, form, colour, depth of field and framing. Born in São Paulo, to an Ecuadorian father and a Colombian mother, Landes grew up primarily in Ecuador and attended Brown University in the US, where he studied politics and economics, dabbling in a few architecture classes.
His second film, Porfirio, an exploration of the daily life of a man disabled by a stray police bullet, premiered at Cannes Film Festival in 2011, and received praise for, among other things, Landes’s meticulous, patient minimalism, and his use of a non-actor, the real Porfirio Ramirez, as the protagonist – a constraint that bore fruit.
For this house, Landes did what any auteur would do; he made the project very personal. The resulting Casa Bahia, a 20,000-sq ft modernist vision with significant Japanese and tropical modernist influences, sits facing the broad expanse of Biscayne Bay. Everywhere you look in the house there seem to be framed shots, long sightlines, a restrained colour palette and a careful tension of symmetry and asymmetry.
‘The idea of the house is a raw, exposed concrete frame, and inside you have a skin, which is teak, glass and white stucco, and these big spans of balconies,’ says Landes. ‘I wanted to create this seamless indoor-outdoor experience, a place that was expansive, where you’d feel that cliff-like suspension.’
You enter Casa Bahia through a massive 10ft revolving door, a spinning trellis made of salvaged greenheart wood. A bit of drama, which deposits you in a courtyard where more drama awaits: a floating staircase, which seems almost impossibly suspended, leads up to the house’s interior, while a long hallway draws you to a serene and broad patio beneath the overhanging house.
The quality of the space and finishes indicates Landes’ attention to detail. Doors are floor-to-ceiling, including the 7ft by 10ft eucalyptus slab that guards the master bedroom. The angles of a second staircase read like the fulcrumed lines of an Alexander Calder sculpture. In fact, when designing the space, Landes had fantasised about a Calder hanging from the ceiling.
The mood of the house’s many bathrooms is openness, literally. Wide sliding glass doors allow you to shower outside if you want, while seagrape trees obscure the view just enough. ‘You should be able to let the outside in,’ says Landes. Another design stroke that’s both minimalist and raw is the master bathroom sink, a nearly 9ft long shaft of stone cantilevered over the bathroom floor, not a pipe in sight, with a simple sloping cut to create the sink cavity.
In the master bedroom, Landes opens accordion-style sliding doors, creating a cornered room that is nearly wall-less, as if suspended on a precipice above the bay. His mother, designer Catalina Echavarria, is responsible for the bed platform, which looks like an airy raft, and floats the bed above the floor. She conceptualised the piece in Bali, where she met a man making reed cribs on the side of the road. So taken was she with his craftsmanship and style that she hired him to create the bed platforms for the entire house.
Downstairs, the main room faces the water with a nearly 60ft-wide window section. The floor again helps carry the eye out to a broad balcony and the sea beyond. A kitchen forms the back wall, where everything disappears (if you want) behind sleek drawers.
As Landes has spent more time in the house (it took more than two years to build), the space that has grown on him most is the open-air patio created by the first floor’s mandatory lift off the ground, a precaution against flooding. In many houses, this functions as a garage, but Landes has made it into an airy lounge that demands you lay about in the breeze and watch clouds.
Casa Bahia feels as if Landes was ruminating on its character for years, and perhaps, subconsciously, he was. ‘My mother went to architecture school in São Paulo at the time right after Niemeyer and Lúcio Costa had built Brasilia, and that fabulous kind of tropical modernism experience, so I grew up with that aesthetic. Then later on we lived in a small cottage that had glazing throughout the entire house.’
There are certainly echoes of Brazilian architect Marcio Kogan (who also has a background in filmmaking) in the waterfront face of the house – a long rectangular portal connecting two worlds.
‘I remember looking at early drawings of Richard Serra’s, and that kind of monumentalism; there’s something so modern and timeless and so big about it at the same time,’ says Landes of his aesthetic roots. ‘It takes me into Mark Rothko paintings – there’s this certain spiritual density to them with their simplicity.’
As with film, Landes needed a talented team to pull off his dream, people to translate his many sketches into a real-world structure. Optimus, the engineer behind Herzog & de Meuron’s stunning 1111 Lincoln Road, allowed Landes to achieve quite a bit of cantilevering. Architect Bernard Zyscovich laid out the footprint and altered advice, and architect Jerry Gavcovich put everything into city-permitted plans. Echavarría made important material selections and designed custom furniture for the house. ‘I think it’s very similar to filmmaking,’ reflects Landes of the process. ‘You have a mise en scène, a direction of what feeling you want to evoke, and then everyone is working toward that. So there’s an idea of creating a suspended staircase, and then you’re pushing the envelope with the engineer about how thin you can make it. It’s also about how I can say, “Hold on, don’t put me in an assembly-line process. Let’s push this envelope, let’s see what we can do.” It took six months to design that staircase.’
Landes will be heading to Colombia in a few weeks to shoot his next film, which he describes as a ‘loose adaptation of Lord Of The Flies’. Before departing, we stroll out to the sea wall for a last look at the house at dusk. ‘I shot my last film on 2.35 cinemascope, a format made for westerns, with panoramic shots,’ he says. ‘This house has a lot of that anamorphic aesthetic,’ he says, and points to the frame created by the exoskeletal columns. ‘That’s just about anamorphic aspect ratio.’
Cool air rushes in off the water and a pewter-bellied storm forms in the east, its bottom collapsing in a deluge on the bay, the sky an impossible number of greys and blues. We jog back to the house.
‘When you see a storm rolling into the bay, it’s like drama. It’s a show,’ he says. Indeed, from the comfort and simplicity of the panorama-view patio, we gaze out on a 20 mile-wide piece of art.
As originally featured in the January 2016 issue of Wallpaper* (W*202)
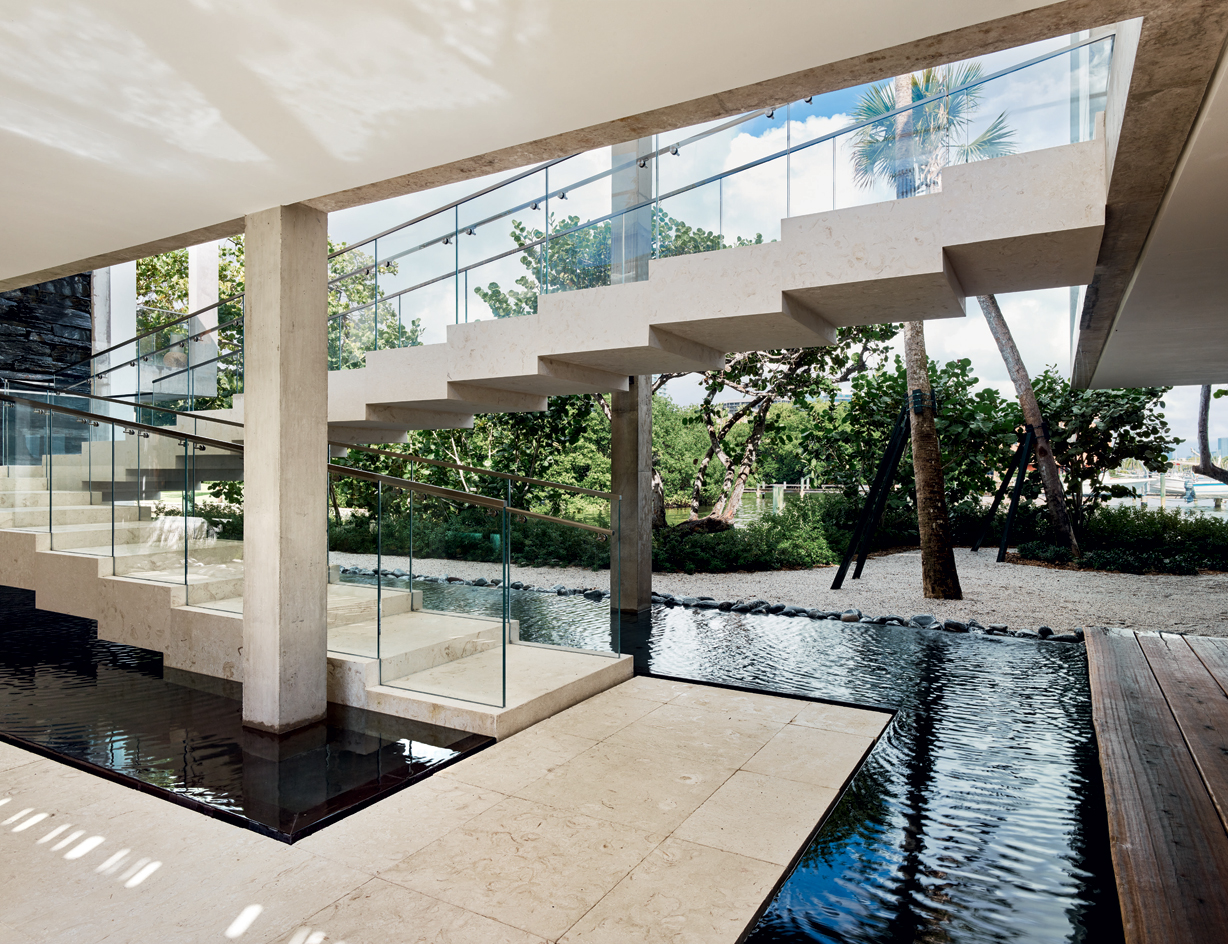
The staircase in the courtyard was an engineering challenge, and took six months of back-and-forth between Landes and engineer Tanya Homleid. It's surface is shell reef and is arranged to appear to be a series of solid blocks
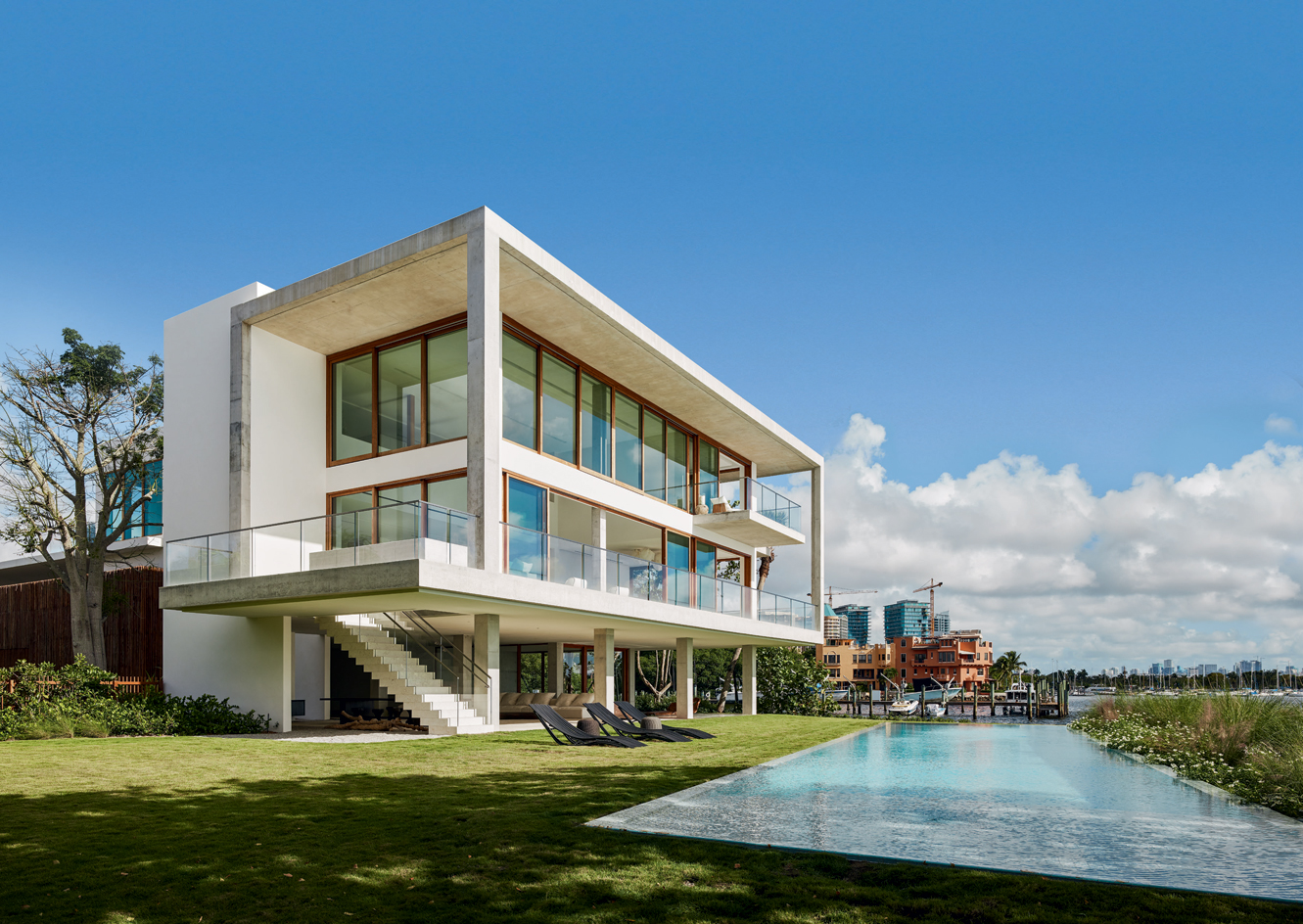
City building regulations require the first floor to be raised to protect against flooding
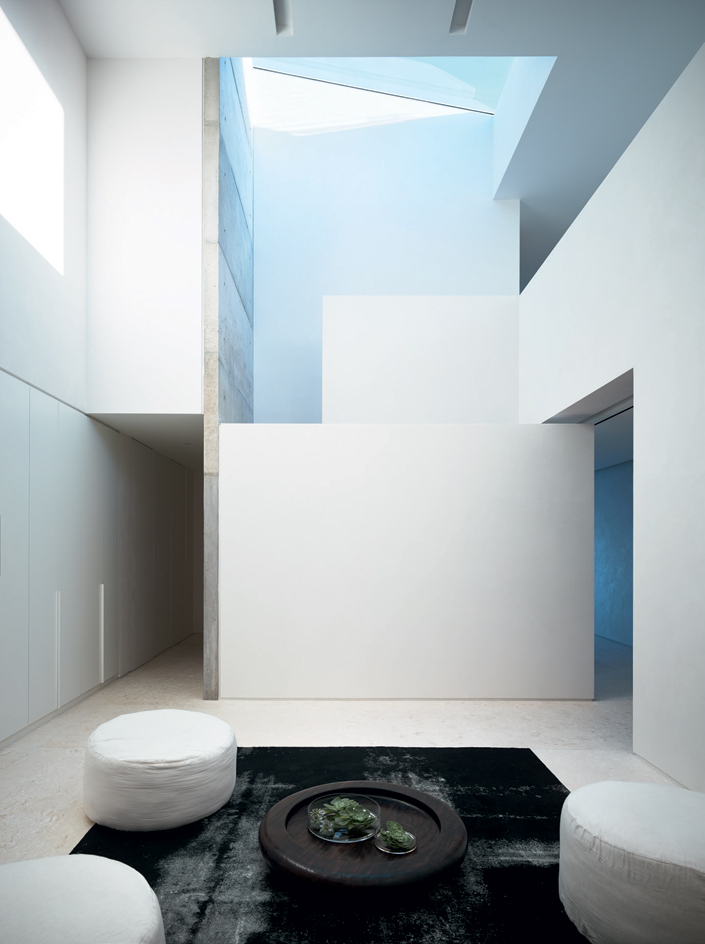
Three bedrooms lead onto a 'living room'; the vintage carpet is from Anatolia and has been worn to a threadbare beauty
INFORMATION
Photography: Joe Fletcher
Wallpaper* Newsletter
Receive our daily digest of inspiration, escapism and design stories from around the world direct to your inbox.
-
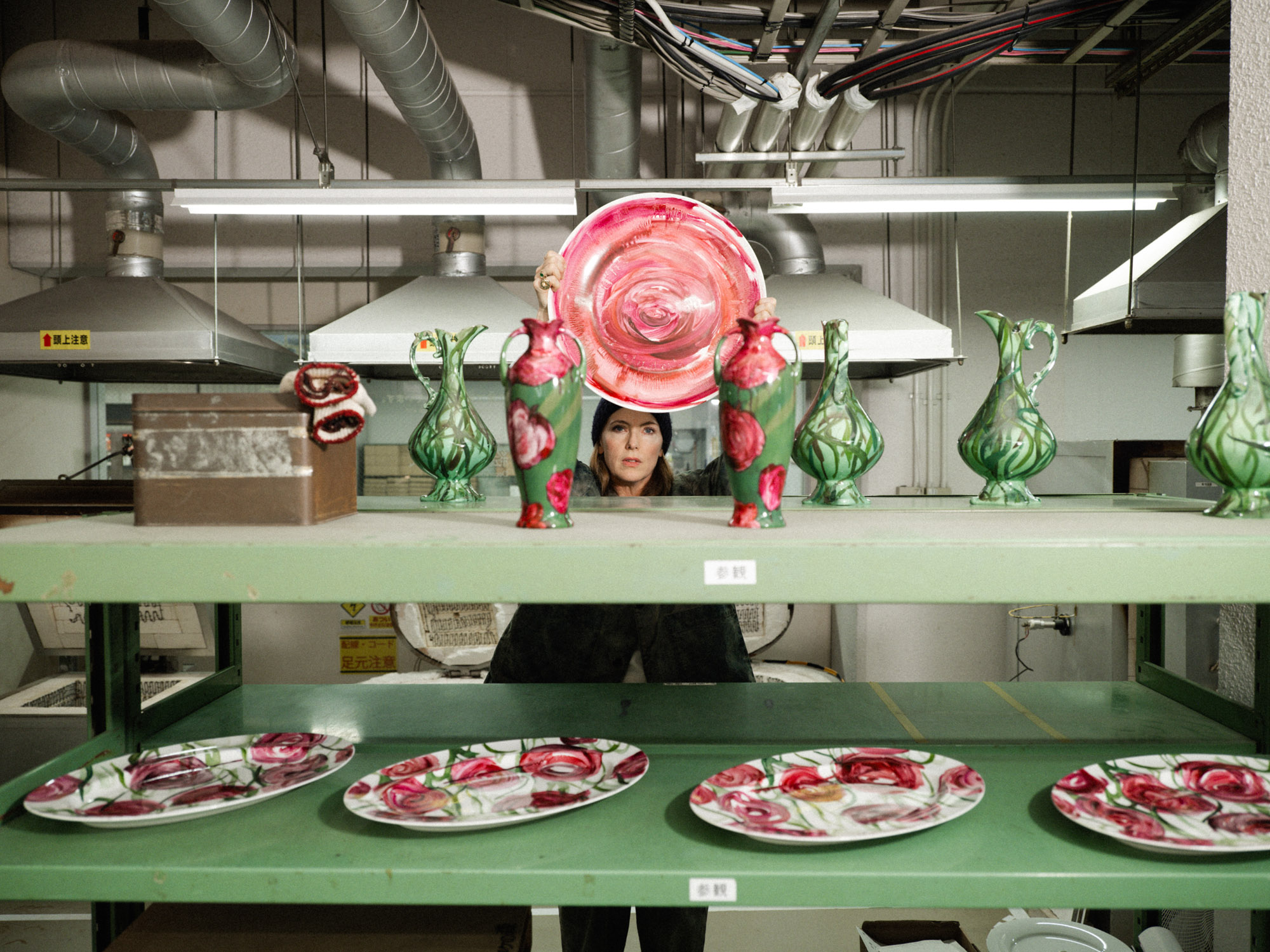 Faye Toogood comes up roses at Milan Design Week 2025
Faye Toogood comes up roses at Milan Design Week 2025Japanese ceramics specialist Noritake’s design collection blossoms with a bold floral series by Faye Toogood
By Danielle Demetriou Published
-
 Tatar Bunar puts Ukrainian heritage front and centre
Tatar Bunar puts Ukrainian heritage front and centreFamily recipes and contemporary design merge at this new east London restaurant by Ukrainian restaurateurs Anna Andriienko and Alex Cooper
By Ben McCormack Published
-
 An octogenarian’s north London home is bold with utilitarian authenticity
An octogenarian’s north London home is bold with utilitarian authenticityWoodbury residence is a north London home by Of Architecture, inspired by 20th-century design and rooted in functionality
By Tianna Williams Published
-
 We explore Franklin Israel’s lesser-known, progressive, deconstructivist architecture
We explore Franklin Israel’s lesser-known, progressive, deconstructivist architectureFranklin Israel, a progressive Californian architect whose life was cut short in 1996 at the age of 50, is celebrated in a new book that examines his work and legacy
By Michael Webb Published
-
 A new hilltop California home is rooted in the landscape and celebrates views of nature
A new hilltop California home is rooted in the landscape and celebrates views of natureWOJR's California home House of Horns is a meticulously planned modern villa that seeps into its surrounding landscape through a series of sculptural courtyards
By Jonathan Bell Published
-
 The Frick Collection's expansion by Selldorf Architects is both surgical and delicate
The Frick Collection's expansion by Selldorf Architects is both surgical and delicateThe New York cultural institution gets a $220 million glow-up
By Stephanie Murg Published
-
 Remembering architect David M Childs (1941-2025) and his New York skyline legacy
Remembering architect David M Childs (1941-2025) and his New York skyline legacyDavid M Childs, a former chairman of architectural powerhouse SOM, has passed away. We celebrate his professional achievements
By Jonathan Bell Published
-
 The upcoming Zaha Hadid Architects projects set to transform the horizon
The upcoming Zaha Hadid Architects projects set to transform the horizonA peek at Zaha Hadid Architects’ future projects, which will comprise some of the most innovative and intriguing structures in the world
By Anna Solomon Published
-
 Frank Lloyd Wright’s last house has finally been built – and you can stay there
Frank Lloyd Wright’s last house has finally been built – and you can stay thereFrank Lloyd Wright’s final residential commission, RiverRock, has come to life. But, constructed 66 years after his death, can it be considered a true ‘Wright’?
By Anna Solomon Published
-
 Heritage and conservation after the fires: what’s next for Los Angeles?
Heritage and conservation after the fires: what’s next for Los Angeles?In the second instalment of our 'Rebuilding LA' series, we explore a way forward for historical treasures under threat
By Mimi Zeiger Published
-
 Why this rare Frank Lloyd Wright house is considered one of Chicago’s ‘most endangered’ buildings
Why this rare Frank Lloyd Wright house is considered one of Chicago’s ‘most endangered’ buildingsThe JJ Walser House has sat derelict for six years. But preservationists hope the building will have a vibrant second act
By Anna Fixsen Published