Interactive floor plan: Campodels House, Chur
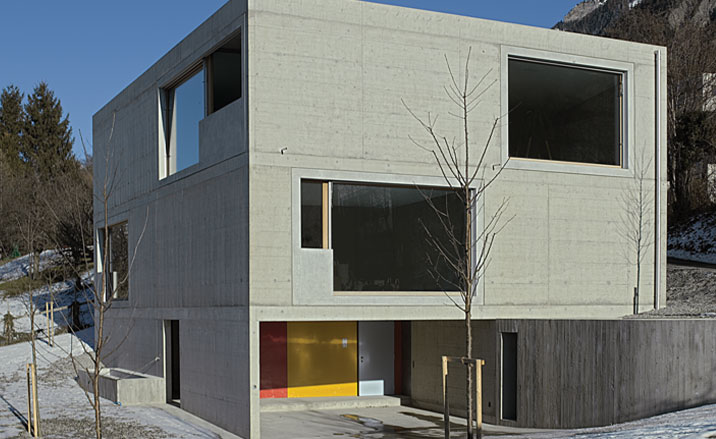
This concrete structure, created by the artists and architects Pascale Wiedemann and Daniel Mettler, is intended as a sober second home with a pared-down interior to focus the attention on the site, light and space.
Located in the Bündner mountains close to Chur, the skewed concrete cube provides generous accommodation for two families, with an interlocking staircase that ensures each set of residents is largely unaware of the other's presence.
The new structure is set in the heart of one of Switzlerland's most popular mountain playgrounds, close to Davos, Lenzerheide, St Moritz and Zurich.
With a wealth of leisure opportunities on the doorstep, the designers decided to make the physical structure as simple as possible, the ultimate expression of the so-called 'Swiss Box' school of residential design.
The concrete shell is pure and unadorned, with doors and window openings framed with wood and pared down to minimal details. The recessed external balconies are accessed via floor-to-ceiling sliding glass walls.
Colour is kept to a minimum, with a splash of polychromatic playfulness in the basement entry area accompanied by lacquered wardrobe doors in each apartment.
Each four-room apartment, one on the ground and one on the first floor, is sparsely furnished, with minimally detailed Strato kitchens and broad expanses of open space creating a multi-aspect main living space.
Wallpaper* Newsletter
Receive our daily digest of inspiration, escapism and design stories from around the world direct to your inbox.
The long diagonal dimension has been preserved by keeping the living space and kitchen open to the stairwell, with two bedrooms per apartment opening off the living space.
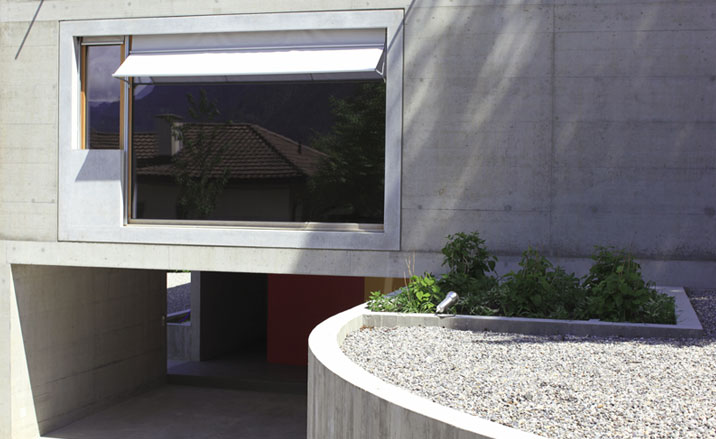
The physical structure is simple, the ultimate expression of the so-called ’Swiss Box’ school of residential design
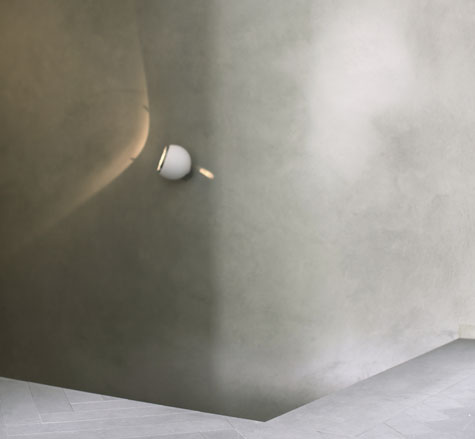
Both apartments are sparsely furnished
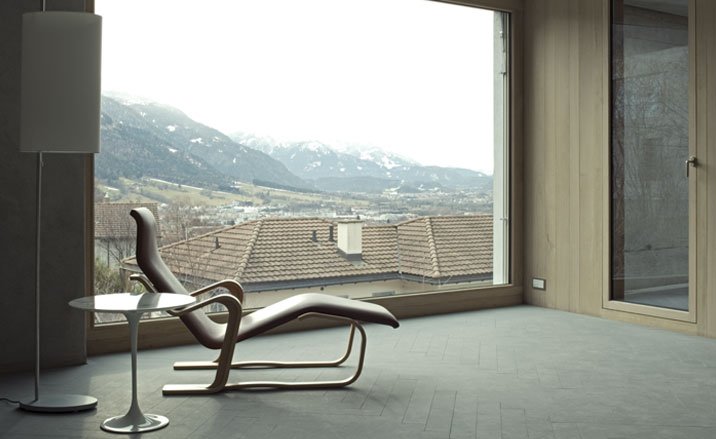
The pared-down interiors focus attention on the site, light and space
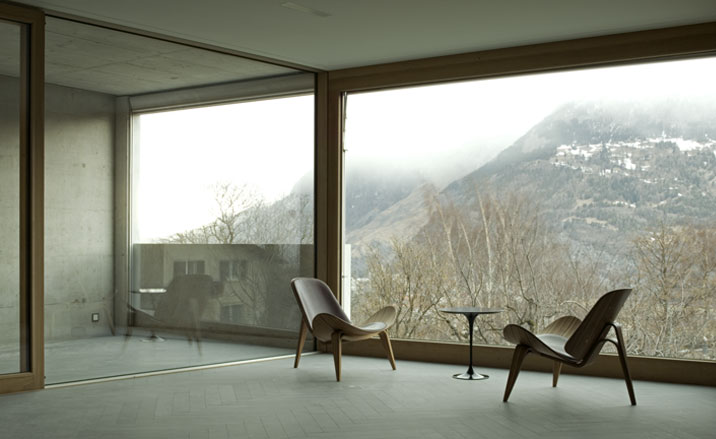
Recessed external balconies are accessed via floor-to-ceiling sliding glass walls
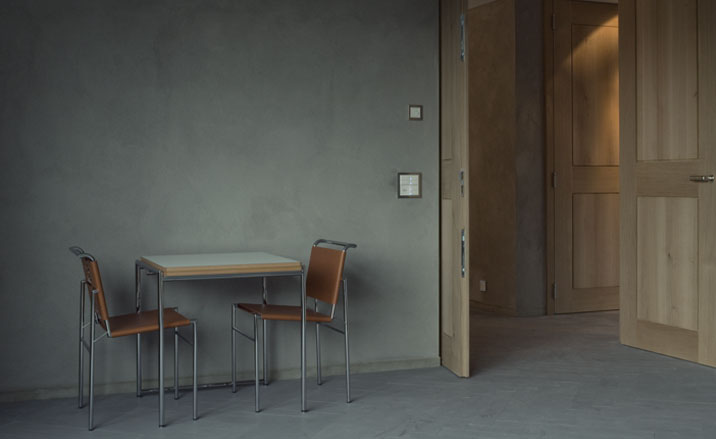
Doors and window openings are framed with wood
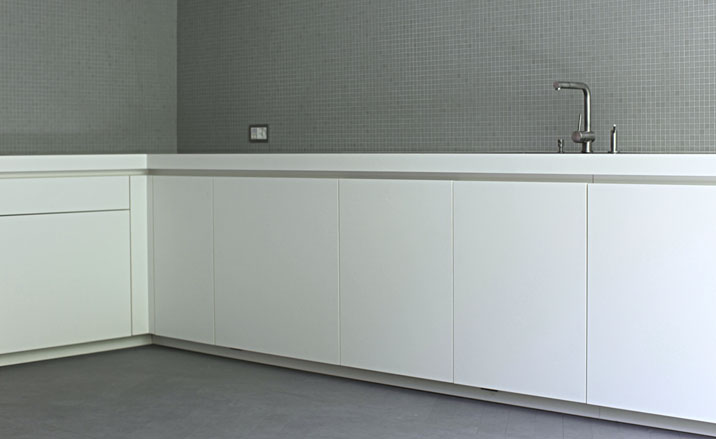
The minimally detailed Strato kitchen
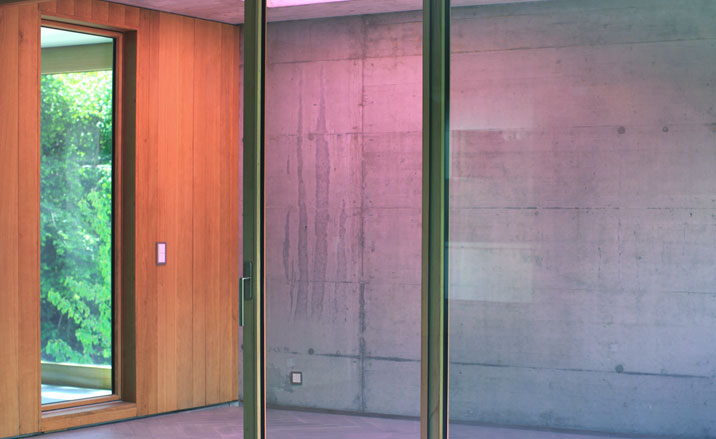
Colour is kept to a minimum...
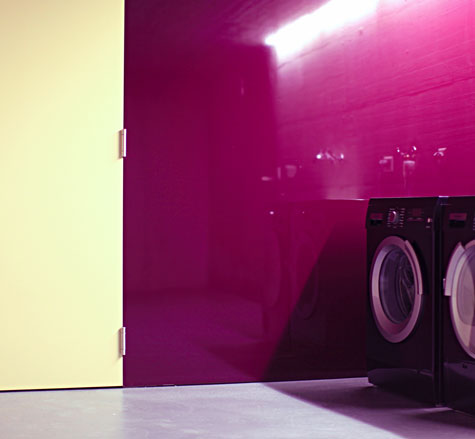
...but there are splashes of polychromatic playfulness
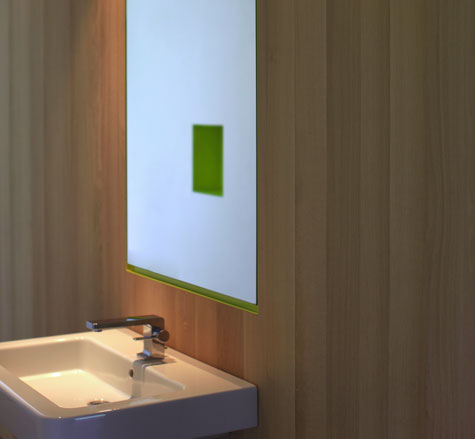
The bathroom
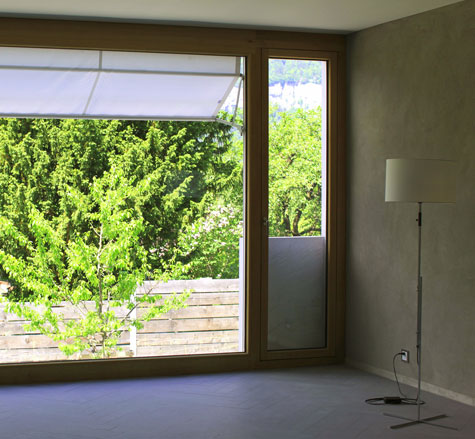
The multi-aspect main living space
Ellie Stathaki is the Architecture & Environment Director at Wallpaper*. She trained as an architect at the Aristotle University of Thessaloniki in Greece and studied architectural history at the Bartlett in London. Now an established journalist, she has been a member of the Wallpaper* team since 2006, visiting buildings across the globe and interviewing leading architects such as Tadao Ando and Rem Koolhaas. Ellie has also taken part in judging panels, moderated events, curated shows and contributed in books, such as The Contemporary House (Thames & Hudson, 2018), Glenn Sestig Architecture Diary (2020) and House London (2022).
-
 Japan in Milan! See the highlights of Japanese design at Milan Design Week 2025
Japan in Milan! See the highlights of Japanese design at Milan Design Week 2025At Milan Design Week 2025 Japanese craftsmanship was a front runner with an array of projects in the spotlight. Here are some of our highlights
By Danielle Demetriou
-
 Tour the best contemporary tea houses around the world
Tour the best contemporary tea houses around the worldCelebrate the world’s most unique tea houses, from Melbourne to Stockholm, with a new book by Wallpaper’s Léa Teuscher
By Léa Teuscher
-
 ‘Humour is foundational’: artist Ella Kruglyanskaya on painting as a ‘highly questionable’ pursuit
‘Humour is foundational’: artist Ella Kruglyanskaya on painting as a ‘highly questionable’ pursuitElla Kruglyanskaya’s exhibition, ‘Shadows’ at Thomas Dane Gallery, is the first in a series of three this year, with openings in Basel and New York to follow
By Hannah Silver