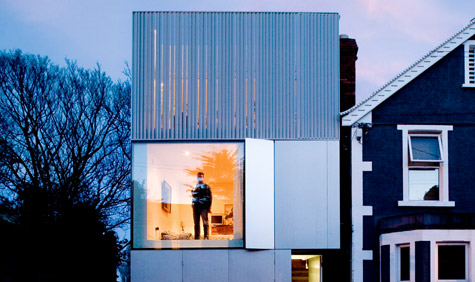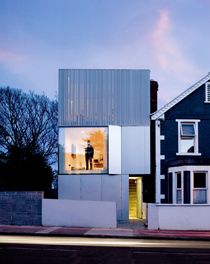Interactive floor plan: Grangegorman House, Dublin

Finished only a few months ago, the House in Grangegorman by Irish practice Odos Architects, has just been awarded Irish Architecture Award for Best House in 2009.

'The 2009 RIAI Irish Architecture Awards are the most high profile awards presented in Ireland. Winning the best house award is a considerable achievement for our practice and one both ourselves and our client is very proud of,' say the architects proudly.
The residential project, also known as Metal House, was designed for a motorcycle enthusiast in the Grangegorman area of Dublin and it stands out as the contemporary surprise in an area of traditional infills.
Spread across three levels, a ground floor workshop and a two living floors above, the house’s layout is simple. The façade’s strong surface contrasts – glass alternating with aluminium – also underlines at the same time the building’s structural lines. The first floor hosts the master bedroom and a guest room, while the main living spaces are on the top level, enjoying the best views. On ground floor a courtyard garden extends at the rear of the plot, opening up directly from the workshop space and semi-sheltered by the cantilevered first floor.
Full height large openings allow plenty of sunlight in, while vertical aluminium fins can close to keep the more private parts of the house out of the passer-by’s sight. The large openings and bright sleek metal fins also make the whole structure appear lighter and on occasions – where glazing in front and back coordinate – almost transparent.
'We wanted to create a simple but strong elemental form to bookend a terrace of period terrace houses and at the same time, challenge local preconceptions on how infill housing should be approached,' Odos explain.
Wallpaper* Newsletter
Receive our daily digest of inspiration, escapism and design stories from around the world direct to your inbox.
Ellie Stathaki is the Architecture & Environment Director at Wallpaper*. She trained as an architect at the Aristotle University of Thessaloniki in Greece and studied architectural history at the Bartlett in London. Now an established journalist, she has been a member of the Wallpaper* team since 2006, visiting buildings across the globe and interviewing leading architects such as Tadao Ando and Rem Koolhaas. Ellie has also taken part in judging panels, moderated events, curated shows and contributed in books, such as The Contemporary House (Thames & Hudson, 2018), Glenn Sestig Architecture Diary (2020) and House London (2022).
-
 All-In is the Paris-based label making full-force fashion for main character dressing
All-In is the Paris-based label making full-force fashion for main character dressingPart of our monthly Uprising series, Wallpaper* meets Benjamin Barron and Bror August Vestbø of All-In, the LVMH Prize-nominated label which bases its collections on a riotous cast of characters – real and imagined
By Orla Brennan
-
 Maserati joins forces with Giorgetti for a turbo-charged relationship
Maserati joins forces with Giorgetti for a turbo-charged relationshipAnnouncing their marriage during Milan Design Week, the brands unveiled a collection, a car and a long term commitment
By Hugo Macdonald
-
 Through an innovative new training program, Poltrona Frau aims to safeguard Italian craft
Through an innovative new training program, Poltrona Frau aims to safeguard Italian craftThe heritage furniture manufacturer is training a new generation of leather artisans
By Cristina Kiran Piotti