Interactive floor plan: House in Charrat
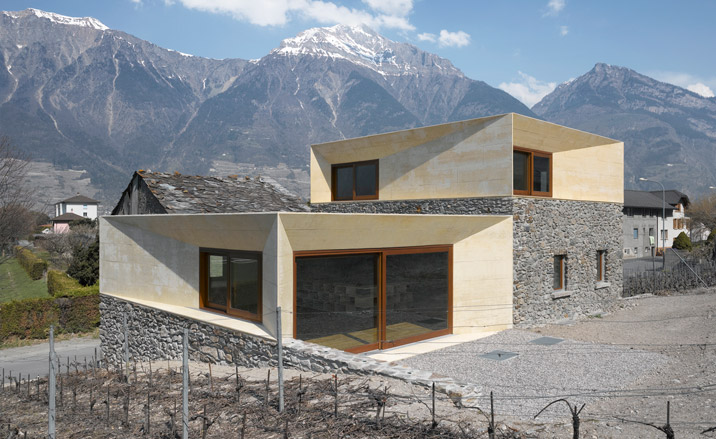
While extensions, renovations, alterations and restorations of existing buildings are a regular staple in most architects’ portfolios, few examples stand out or are as eye-catching as this recent project by Clavien Rossier architects.
Located in the town of Charrat in the Valais canton of Switzerland, the project involved the radical transformation of an existing old house and barn into a brand new single-family home. Several elements of the original structure were kept, such as the cellar and existing levels, but a big part of the old building was demolished to give way to Clavien Rossier’s striking new design.
The architects underlined the renovation by an arresting geometric clean shape, at the same time including elements that contribute to the house’s functionality. Take for instance, the original pitched roof which was replaced by an ochre-tinted concrete volume sitting on top of the building. The upper level walls became much thinner, the openings got larger to allow more light in, and the window’s angled walls create an interesting light and shadow play inside.
The interior layout is as novel as the stone-clad exterior. The architects opted for a corridor-less plan, pushing the circulation towards the building’s outline, following the external wall; this way the top floors’ rooms are not fully separated from each other. The first floor hosts the more communal spaces while the top floor hosts the bedrooms, through which large windows frame the most striking design of all: the Swiss mountains.
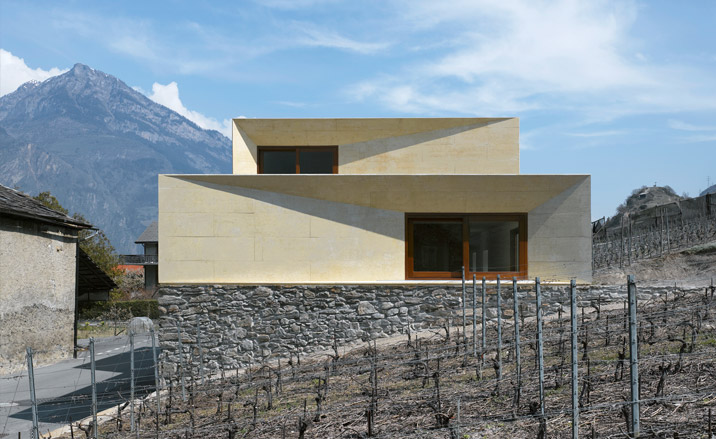
Family home in Charrat, Valais, Switzerland by Clavien Rossier architects
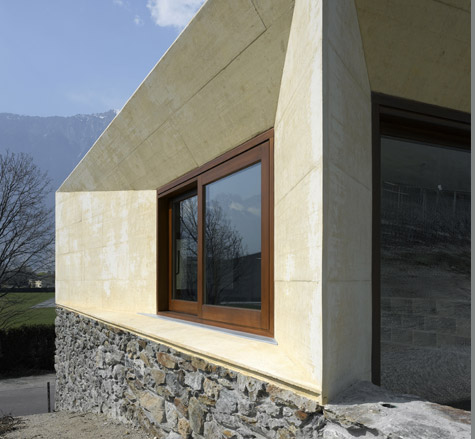
Family home in Charrat, Valais, Switzerland by Clavien Rossier architects
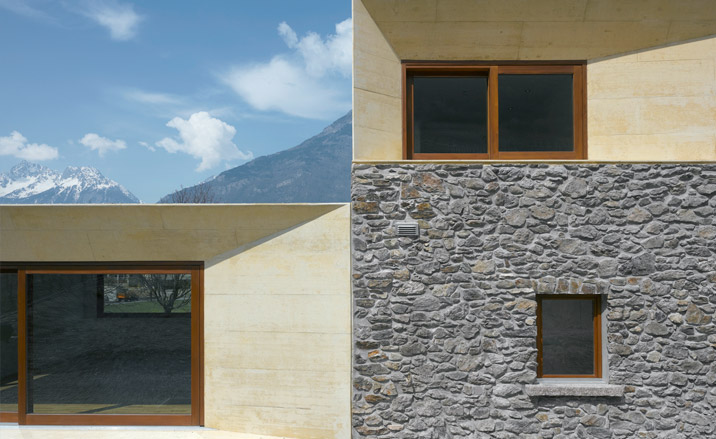
Family home in Charrat, Valais, Switzerland by Clavien Rossier architects
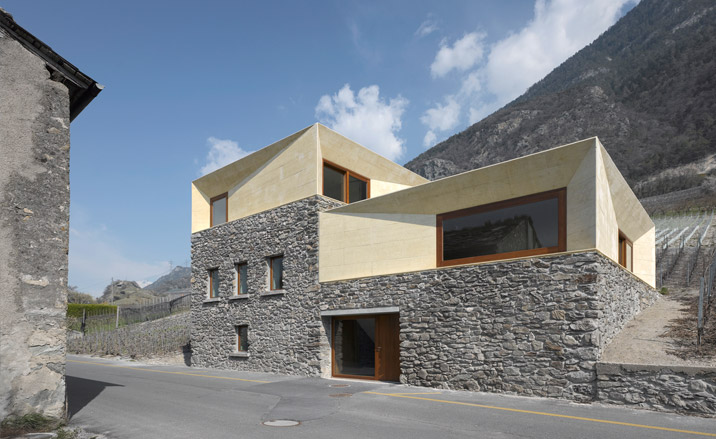
Family home in Charrat, Valais, Switzerland by Clavien Rossier architects
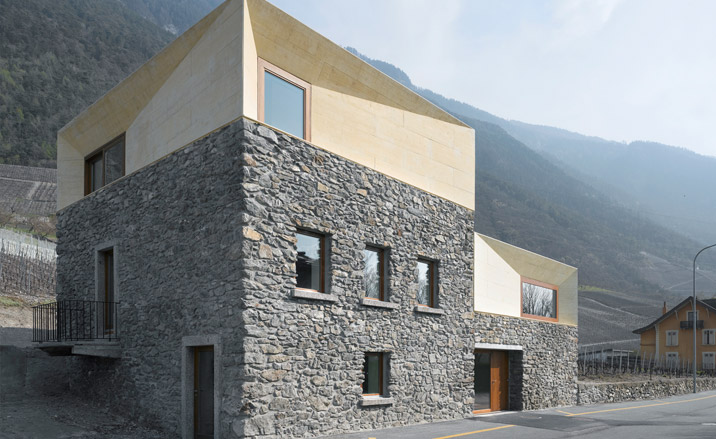
Family home in Charrat, Valais, Switzerland by Clavien Rossier architects
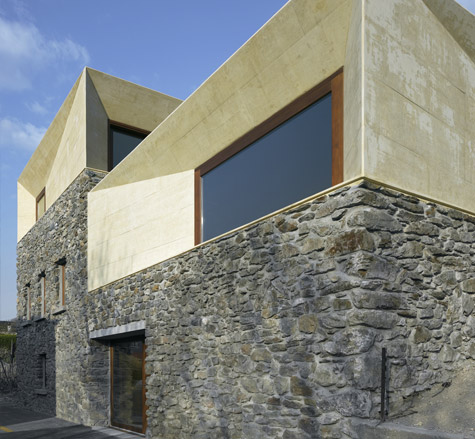
Family home in Charrat, Valais, Switzerland by Clavien Rossier architects
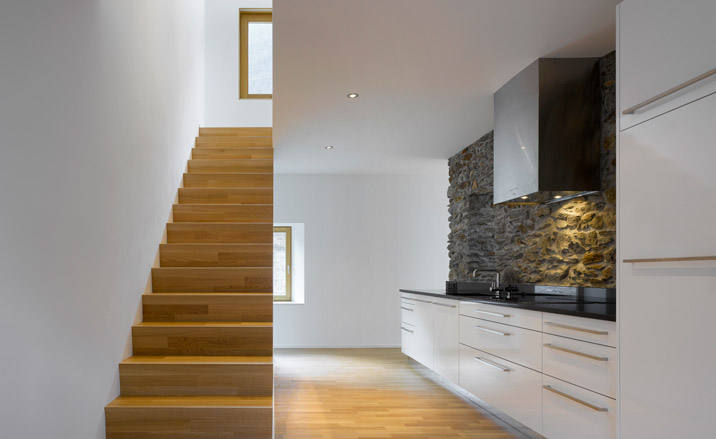
Family home in Charrat, Valais, Switzerland by Clavien Rossier architects
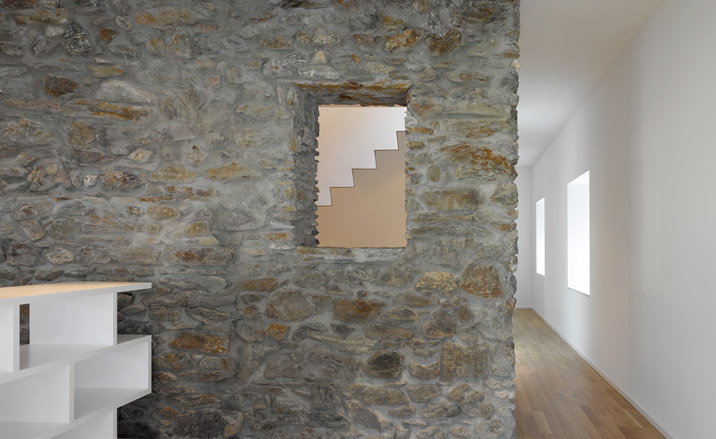
Family home in Charrat, Valais, Switzerland by Clavien Rossier architects
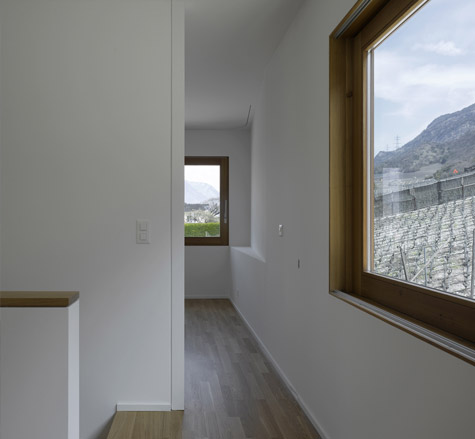
Family home in Charrat, Valais, Switzerland by Clavien Rossier architects
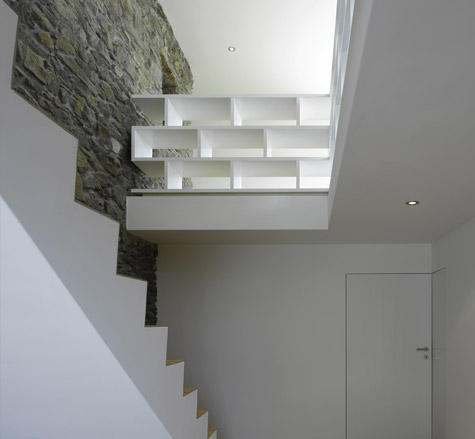
Family home in Charrat, Valais, Switzerland by Clavien Rossier architects
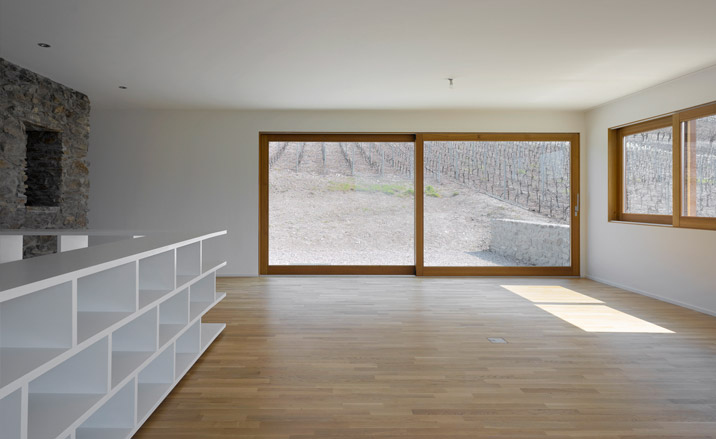
Family home in Charrat, Valais, Switzerland by Clavien Rossier architects
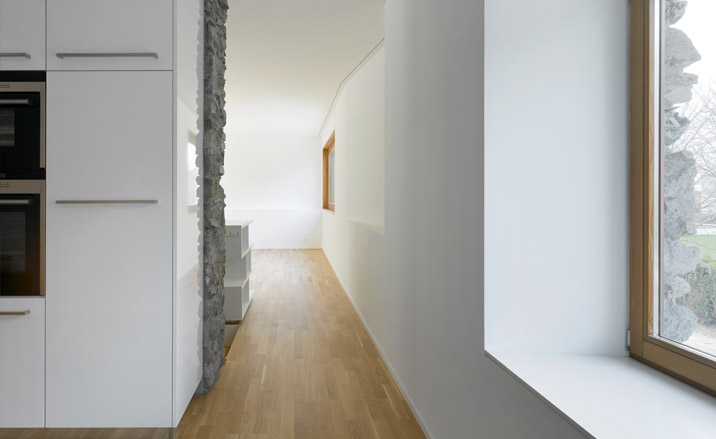
Family home in Charrat, Valais, Switzerland by Clavien Rossier architects
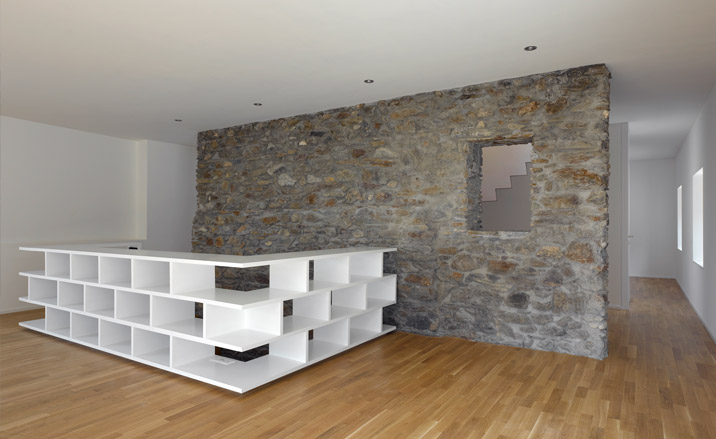
Family home in Charrat, Valais, Switzerland by Clavien Rossier architects
Wallpaper* Newsletter
Receive our daily digest of inspiration, escapism and design stories from around the world direct to your inbox.
Ellie Stathaki is the Architecture & Environment Director at Wallpaper*. She trained as an architect at the Aristotle University of Thessaloniki in Greece and studied architectural history at the Bartlett in London. Now an established journalist, she has been a member of the Wallpaper* team since 2006, visiting buildings across the globe and interviewing leading architects such as Tadao Ando and Rem Koolhaas. Ellie has also taken part in judging panels, moderated events, curated shows and contributed in books, such as The Contemporary House (Thames & Hudson, 2018), Glenn Sestig Architecture Diary (2020) and House London (2022).
-
 Put these emerging artists on your radar
Put these emerging artists on your radarThis crop of six new talents is poised to shake up the art world. Get to know them now
By Tianna Williams
-
 Dining at Pyrá feels like a Mediterranean kiss on both cheeks
Dining at Pyrá feels like a Mediterranean kiss on both cheeksDesigned by House of Dré, this Lonsdale Road addition dishes up an enticing fusion of Greek and Spanish cooking
By Sofia de la Cruz
-
 Creased, crumpled: S/S 2025 menswear is about clothes that have ‘lived a life’
Creased, crumpled: S/S 2025 menswear is about clothes that have ‘lived a life’The S/S 2025 menswear collections see designers embrace the creased and the crumpled, conjuring a mood of laidback languor that ran through the season – captured here by photographer Steve Harnacke and stylist Nicola Neri for Wallpaper*
By Jack Moss