Interactive floor plan: Quad Space House, Buffalo
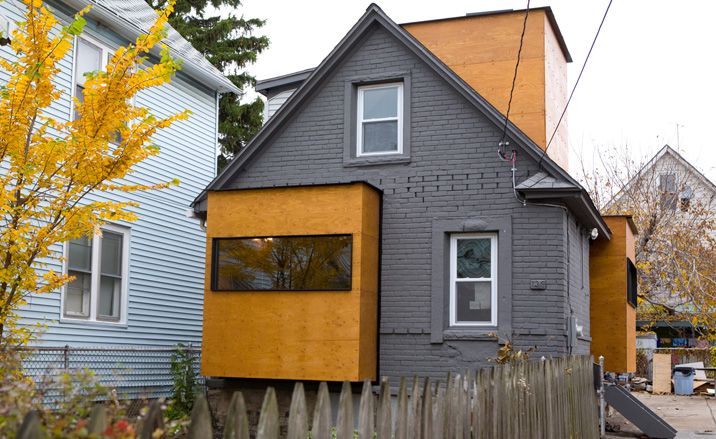
The Quad Space house is the ultimate student project, a house that mixes entrepreneurial skills and design ingenuity with America's economic woes. The project, located in Buffalo's Black Rock neighbourhood, began life as a near-derelict house, symptomatic of the ongoing housing crisis that has eviscerated many neighbourhoods in urban America.
Bought at auction by four students from the University of Buffalo's School of Architecture and Planning, it has evolved into an exploration of space, a hand-wrought piece of architecture that not only showcases the students' skills but, most importantly of all, provides them with a place to live.
Michael-John Bailie, Paul Dudkowski, Ernest Ng and Dan Stripp spent just $6,500 on the brick-built two-storey house. Even by European standards, the 700 square foot structure was modest in the extreme, and the remodelling project has been a textbook lesson in how to eke living space, privacy and function out of such a small floor area.
The finished house contains four separate sleeping areas (one of which can also be used as a living room), each formed from a 7 x 7 x 7.5 foot space, which just happens to be New York State's minimum requirements for bedroom size. Each bedroom is treated as a 'cube', wooden structures that are clearly expressed as they poke through the original brick façade.
Every nook and cranny has been filled, with the interior a masterpiece of fine craftsmanship using low-cost materials. Fixtures and fittings were bought from a local nonprofit salvage yard, Buffalo ReUse, while other materials and labour were donated free of charge by local businesses, eager to help out the university and reinvigorate the community.
The combination of open plan living areas, high ceilings, minimal detailing and expansive windows gives the small house a generously spacious feel, with underfloor heating also keeping the lines clean and uncluttered. Overseen by four thesis advisors, including Mehrdad Hadighi of Studio for Architecture, the Quad Space project is a landmark example of architectural education giving back to the local community, ensuring that design innovation stays out of the ivory towers and on the street.
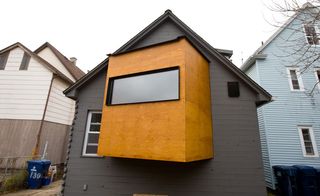
Bought at auction by four students from the University of Buffalo's School of Architecture and Planning, the house has evolved into an exploration of space, a hand-wrought piece of architecture that showcases the students' skills
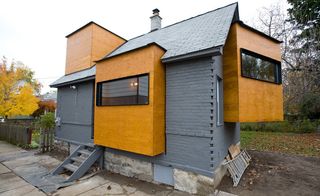
The project, located in Buffalo’s Black Rock neighbourhood, began life as a near-derelict house
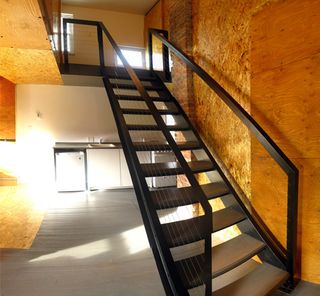
The combination of open plan living areas, high ceilings, minimal detailing and expansive windows gives the small house a generously spacious feel...
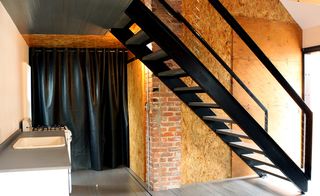
...despite the fact that, even by European standards, the 700 square foot structure was modest in the extreme
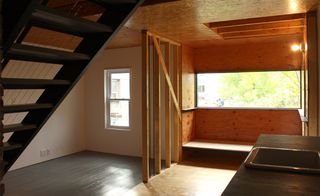
The remodelling project has been a textbook lesson in how to eke living space, privacy and function out of such a small floor area
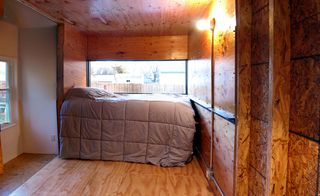
The finished house contains four separate sleeping areas (one of which can also be used as a living room), each formed from a 7 x 7 x 7.5 foot space, which just happens to be New York State's minimum requirements for bedroom size
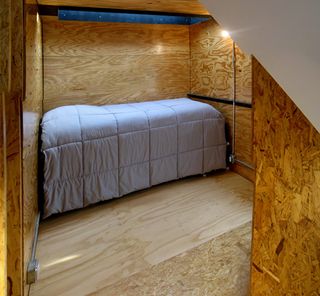
Each bedroom is treated as a 'cube', wooden structures that are clearly expressed as they poke through the original brick façade
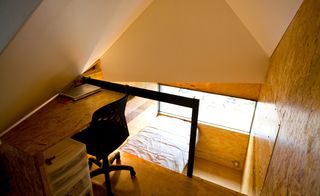
Every nook and cranny has been filled, with the interior a masterpiece of fine craftsmanship using low-cost materials
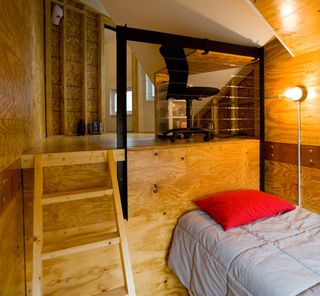
Fixtures and fittings were bought from a local nonprofit salvage yard...
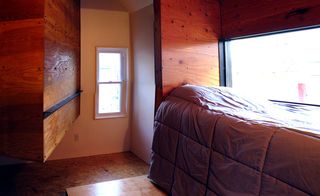
...while other materials and labour were donated free of charge by local businesses, eager to help out the university and reinvigorate the community
Wallpaper* Newsletter
Receive our daily digest of inspiration, escapism and design stories from around the world direct to your inbox.
Jonathan Bell has written for Wallpaper* magazine since 1999, covering everything from architecture and transport design to books, tech and graphic design. He is now the magazine’s Transport and Technology Editor. Jonathan has written and edited 15 books, including Concept Car Design, 21st Century House, and The New Modern House. He is also the host of Wallpaper’s first podcast.
-
 MoMA names Christophe Cherix its new director
MoMA names Christophe Cherix its new directorThe Swiss-born curator has worked in the Museum of Modern Art’s drawings and prints department since 2007
By Anna Fixsen Published
-
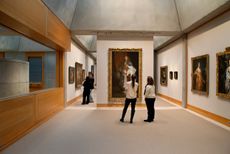 The Yale Center for British Art, Louis Kahn’s final project, glows anew after a two-year closure
The Yale Center for British Art, Louis Kahn’s final project, glows anew after a two-year closureAfter years of restoration, a modernist jewel and a treasure trove of British artwork can be seen in a whole new light
By Anna Fixsen Published
-
 How Le Corbusier defined modernism
How Le Corbusier defined modernismLe Corbusier was not only one of 20th-century architecture's leading figures but also a defining father of modernism, as well as a polarising figure; here, we explore the life and work of an architect who was influential far beyond his field and time
By Ellie Stathaki Published