Interactive floor plan: Secret House, Kuwait
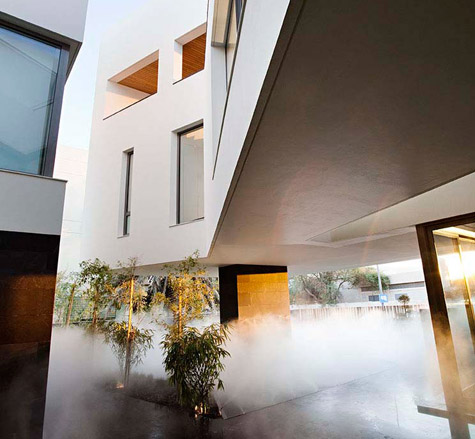
Spain- and Kuwait-based practice AGi Architects, headed by co-founders Joaquin Perez-Goicoechea and Nasser B. Abulhasan, are the brains behind this minimal, family house in Kuwait’s Shuwaikh B area.
Located in the suburbs of the city, the house sits among a string of detached single-family houses. This residential urban context, as well as the local climatic and privacy restrictions, were all key to the house’s final design. The challenge was to meet those requirements but at the same time help the building maintain a visual connection with the city around it.
'To adapt to the desert climate, the distances between the built volumes are minimal, resulting in shaded spaces between houses. But these spaces, that work well as temperature regulators, result in facades with little privacy and limited views,' explain the architects, who aimed for a design that would allow both seclusion and some long views out at the same time. 'Given these circumstances, our focus was to design a home that expresses the clients’ needs, clearly marking the buffers and transitions that any guest could understand.'
The result is a house that is clearly distinct from the street due to its contemporary shapes, is private yet still friendly and sociable. The shapes were composed so as to create passages and hidden areas within – giving the house its name, the Secret House. However, the volumes also open up to wonderful views towards the city, as per the client’s specific request.
The house’s more public areas are located on the ground floor and near the entrance. A central circulation area is located over the central courtyard garden that leads to the back, more private family garden and pool, and through to the upper bedroom floors. The very top features a shaded and carefully landscaped covered terrace, where the residents can enjoy the city skyline without being seen.
Created in response to the client’s needs, the Secret House is a sure step away from the owner’s previous home, which used to occupy the same site. Modern, yet in harmony with local cultural and climatic architectural requirements, Secret House is a contemporary haven from the city’s bustle and hot weather.
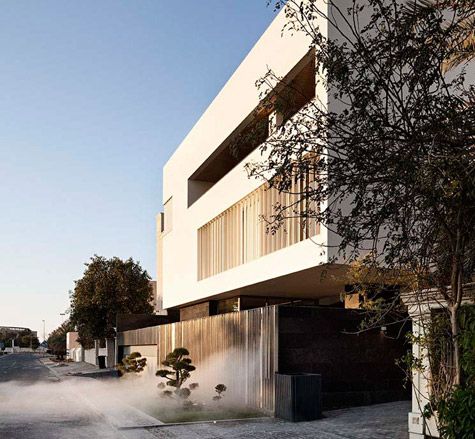
Located in the suburbs of the city, the house sits among a string of detached single-family houses. This residential urban context, as well as the local climatic and privacy restrictions, were all key to the house’s final design
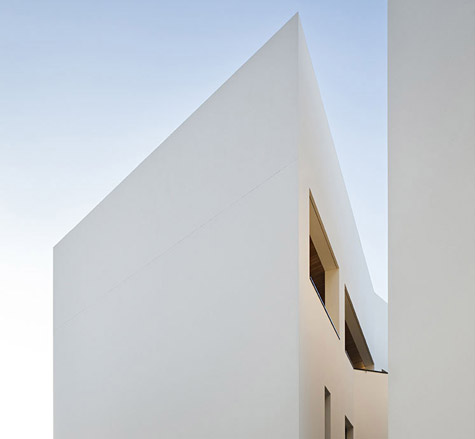
The house is clearly distinct from the street due to its contemporary shapes
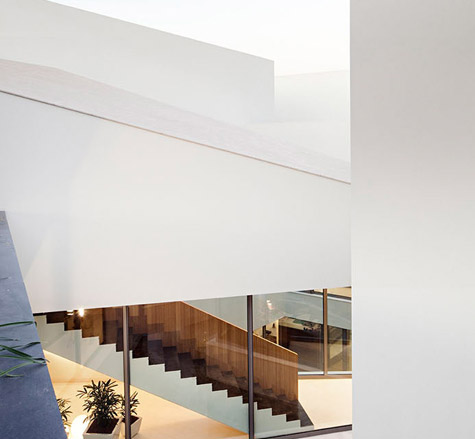
yet is private but still friendly and sociable
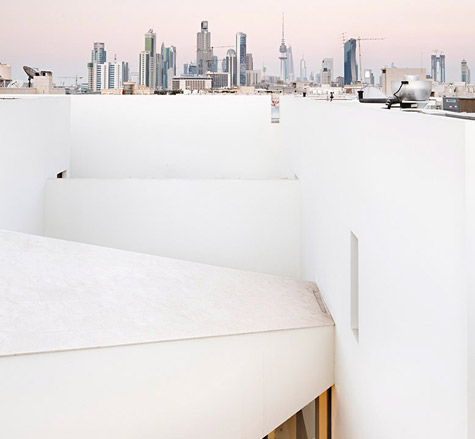
To adapt to the desert climate, shaded spaces between houses work as temperature regulators
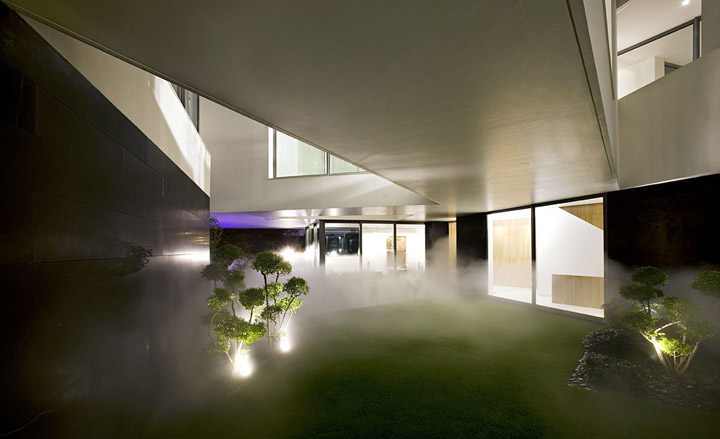
The shapes were composed so as to create passages and hidden areas within – giving the house its name, the Secret House. However, the volumes also open up to wonderful views towards the city, as per the client’s specific request
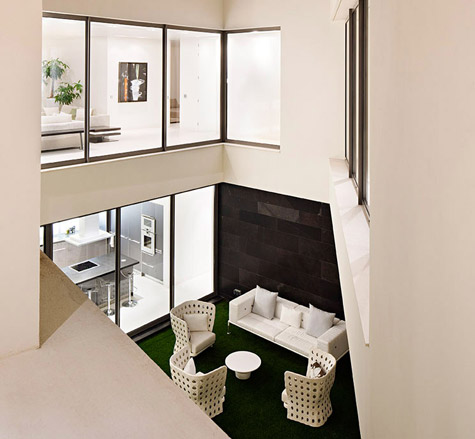
The house's more public areas are located on the ground floor and near the entrance
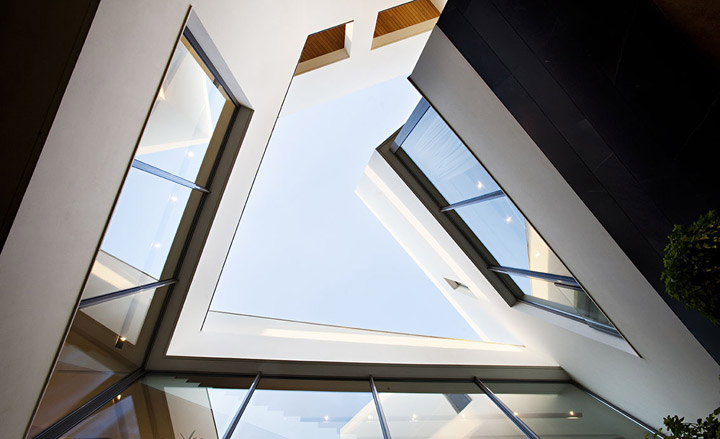
A central circulation area is located over the central courtyard garden...
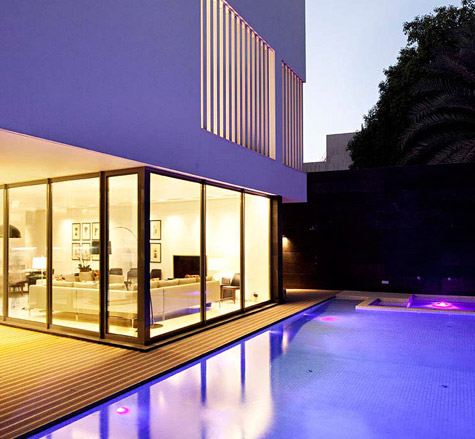
..that leads to the back, more private family garden and pool, and through to the upper bedroom floors
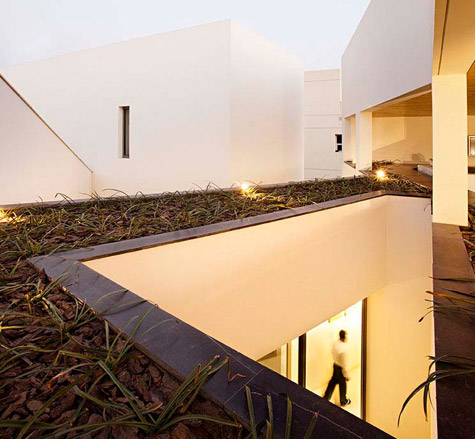
The very top features a shaded and carefully landscaped covered terrace...
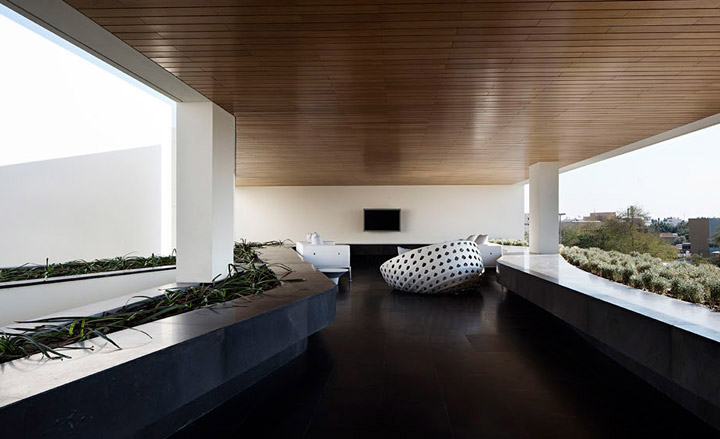
...where the residents can enjoy the city skyline without being seen
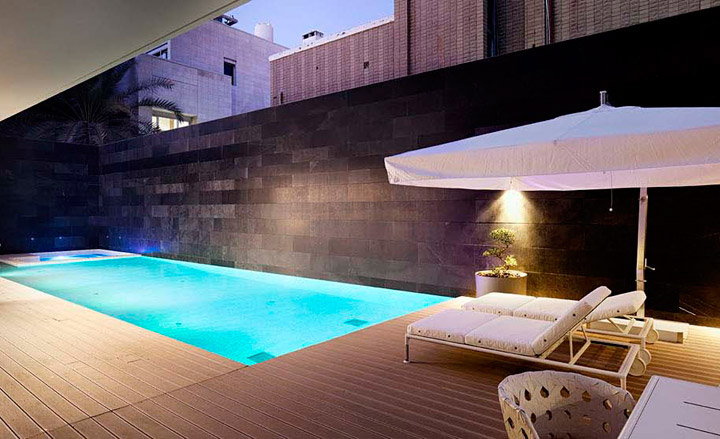
The private and quiet pool area at the back of the house
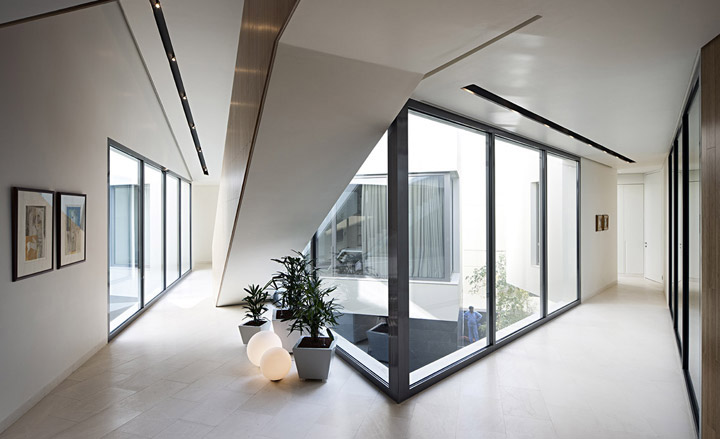
One of the buildings many light-filled corridors
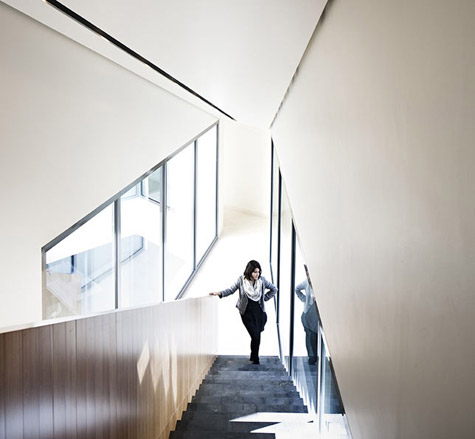
.. and airy staircases
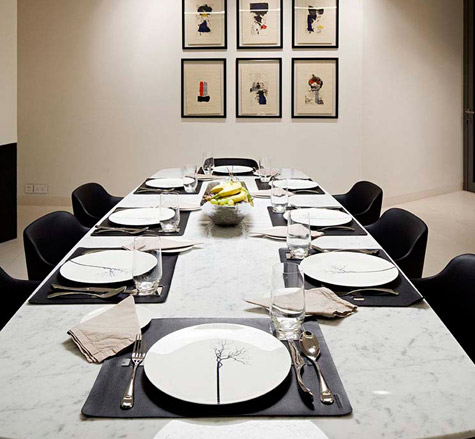
The dining area
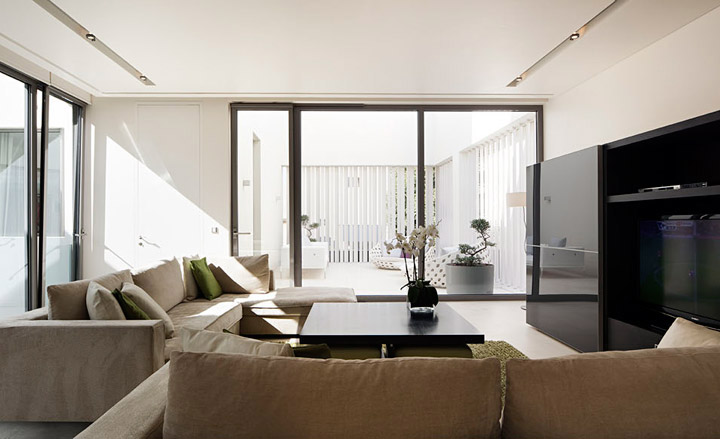
Living room
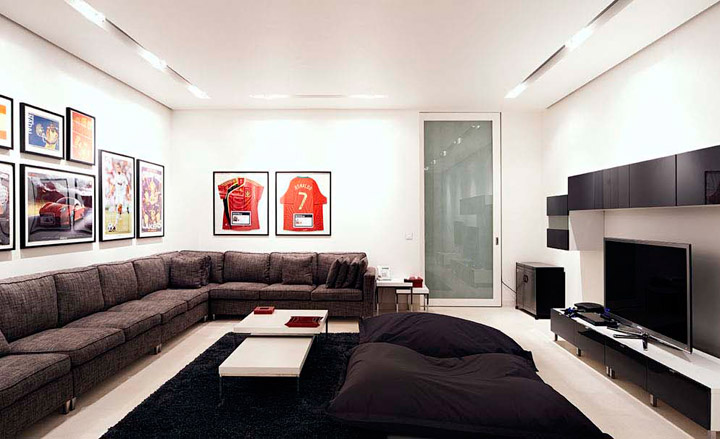
Media room
Wallpaper* Newsletter
Receive our daily digest of inspiration, escapism and design stories from around the world direct to your inbox.
Ellie Stathaki is the Architecture & Environment Director at Wallpaper*. She trained as an architect at the Aristotle University of Thessaloniki in Greece and studied architectural history at the Bartlett in London. Now an established journalist, she has been a member of the Wallpaper* team since 2006, visiting buildings across the globe and interviewing leading architects such as Tadao Ando and Rem Koolhaas. Ellie has also taken part in judging panels, moderated events, curated shows and contributed in books, such as The Contemporary House (Thames & Hudson, 2018), Glenn Sestig Architecture Diary (2020) and House London (2022).
-
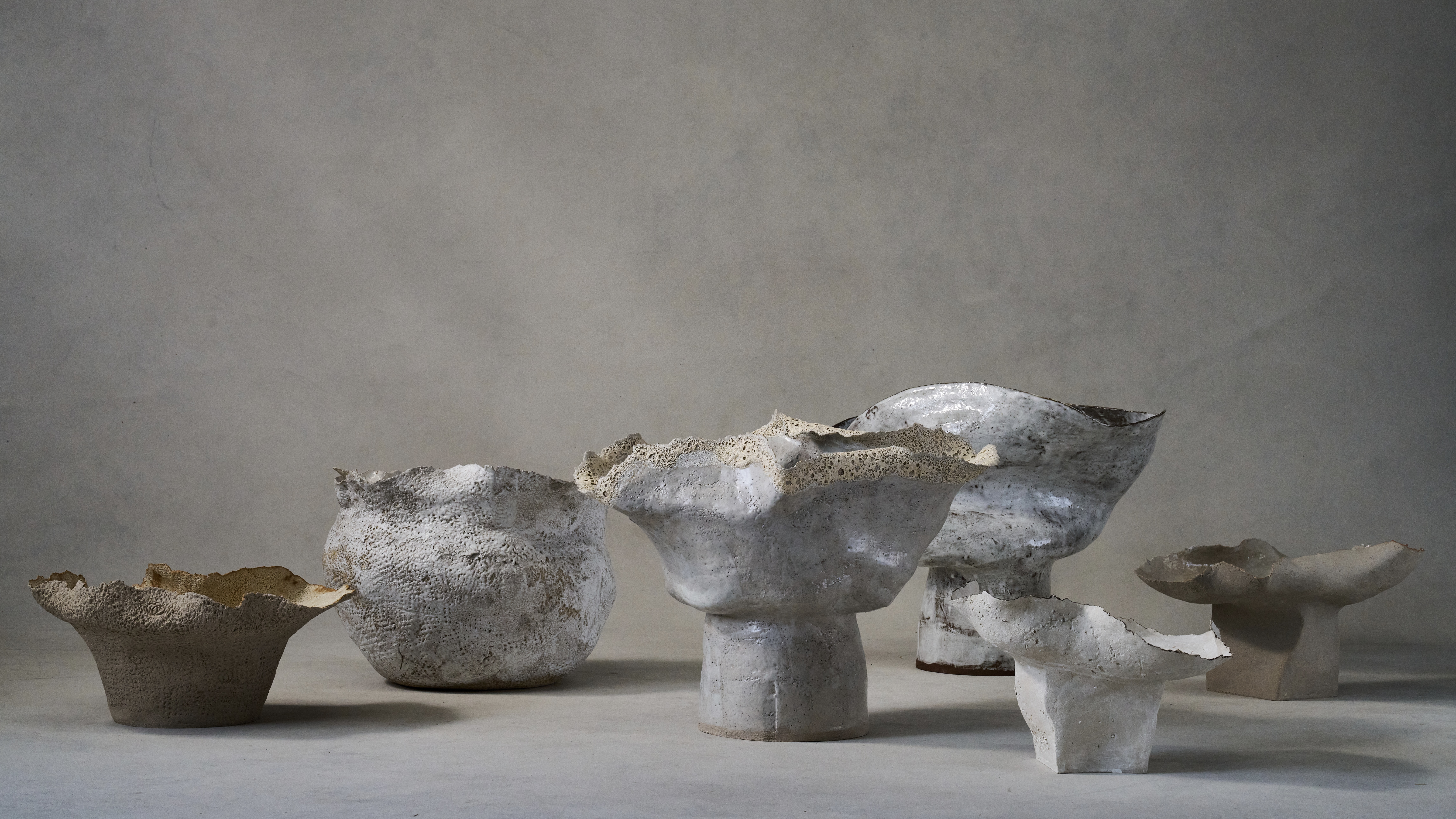 Ludmilla Balkis’ organic, earthy ceramics embody the Basque countryside
Ludmilla Balkis’ organic, earthy ceramics embody the Basque countrysideThe sculptor-ceramicist presents a series inspired by and created from found natural objects in a New York exhibition
By Anna Solomon
-
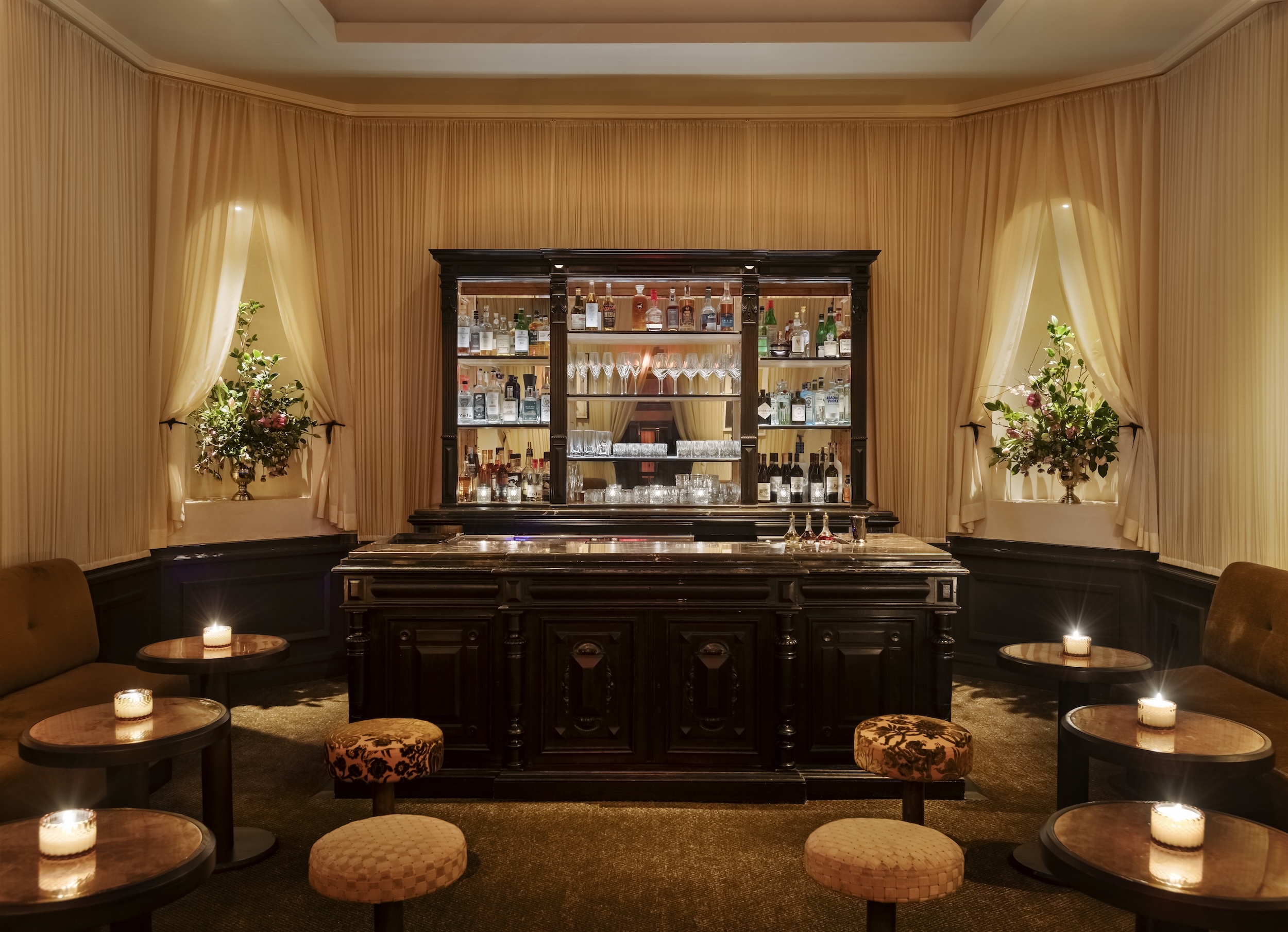 At this secret NYC hangout, the drinks are strong and the vibes are stronger
At this secret NYC hangout, the drinks are strong and the vibes are strongerFor People's bar, Workstead serves up a good time
By Anna Fixsen
-
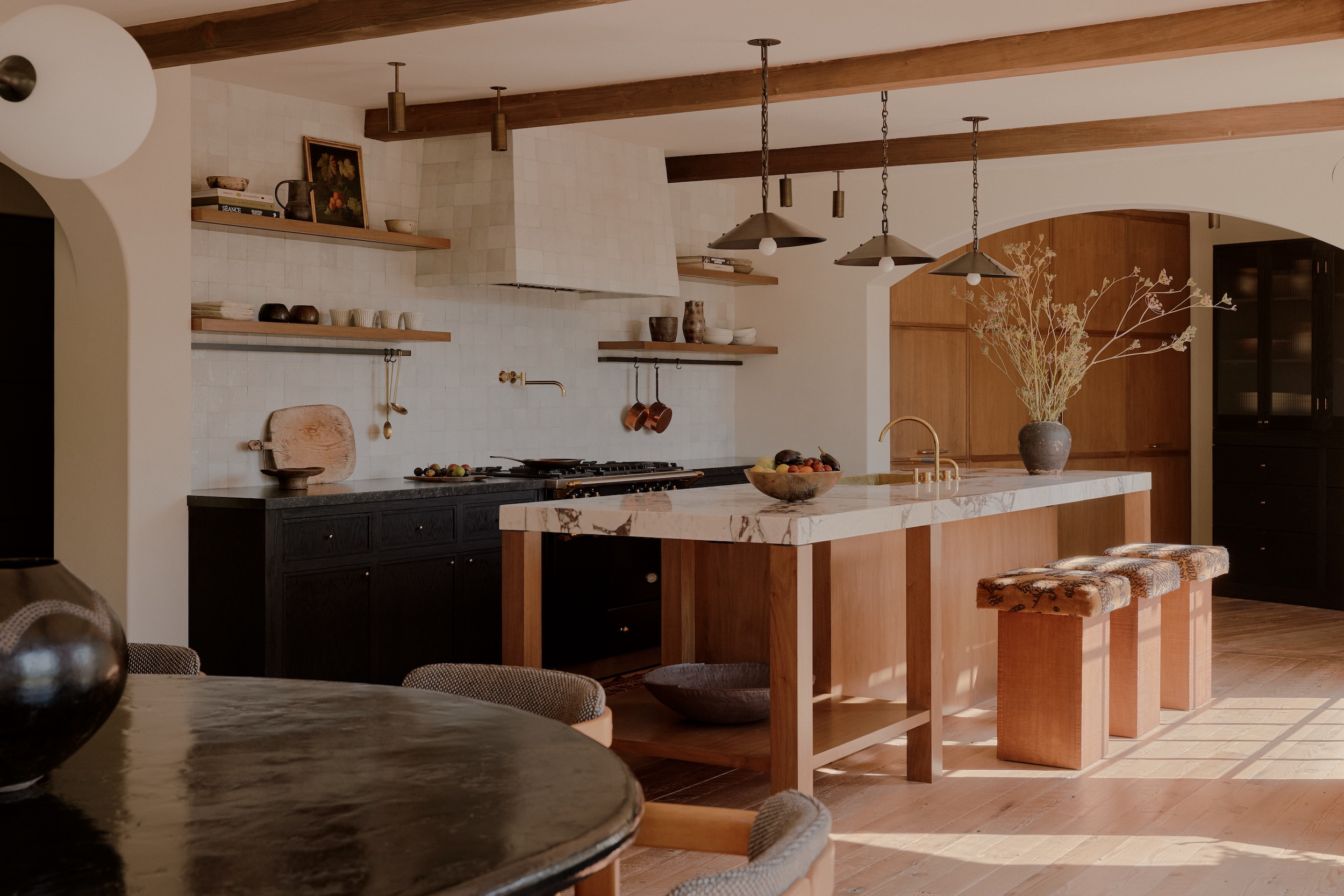 ‘Fall Guy’ director David Leitch takes us inside his breathtaking Los Angeles home
‘Fall Guy’ director David Leitch takes us inside his breathtaking Los Angeles homeFor movie power couple David Leitch and Kelly McCormick, interior designer Vanessa Alexander crafts a home with the ultimate Hollywood ending
By Anna Fixsen