Interactive floor plan: Spiral House
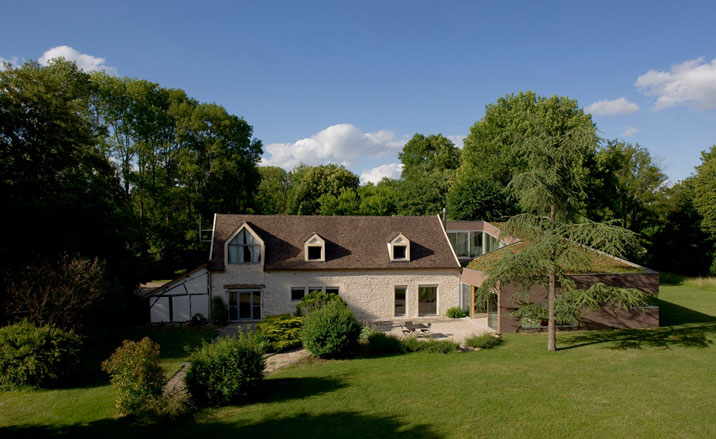
Confidently tackling the often architecturally challenging need for coexistence of the old and the new, the Powerhouse Company’s latest project, a modern extension to an old French countryside house, is a bold but well-thought out design.
Rightly named ‘Spiral’ House, the extension’s arm freely springs from the main house’s upper floor, twisting to the ground and creating a loose inner courtyard between its long volume and the main house. It is a clear step away from the existing structure’s architecture.
The commission involved an original farmhouse at the centre of a large, 13.000m2-wide property, located in Burgundy’s verdant rural landscape. Adding a further 200sq m, the extension designed by the Dutch-based practice
was destined to host the family’s new
guest rooms.
The extension was created in close consultation with the client, quickly developing into a high ceilinged long structure, open through glass walls on one side. A living room and library are situated on the lower end, adding an extra living space for the main residence, while the
two guest suites are situated at the more private, top end. An internal staircase running parallel to the extension’s inner outline accommodates the structure’s
soft inclination.
The rooms are distributed around the patio, which was designed as a soft reference to the area’s traditional ‘Clos’ courtyard, a common regional architectural type of enclosed vineyard. The volume’s lift helps the indoor space merge with the outside garden and surrounding park, while the patio also hosts the complex’s main entrance, artfully combining the old and new branches.
Defined by its openness as well as its skillful combination of interior and exterior space, Powerhouse Company's extension is an organic part of the complex. It not only connects guests with nature both visually and physically, but also effectively links the old and new, ensuring that guests are made to feel a welcome part of the family’s life.
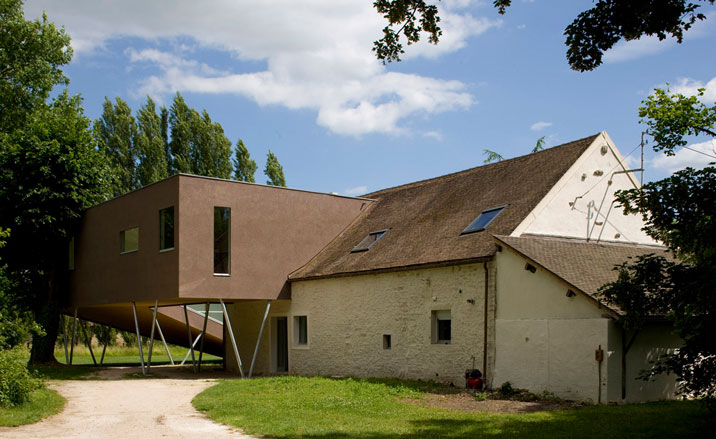
Involving an original traditional farmhouse in the middle of a large, 13.000m2-wide property, this is Dutch architects Powerhouse Company's latest project.
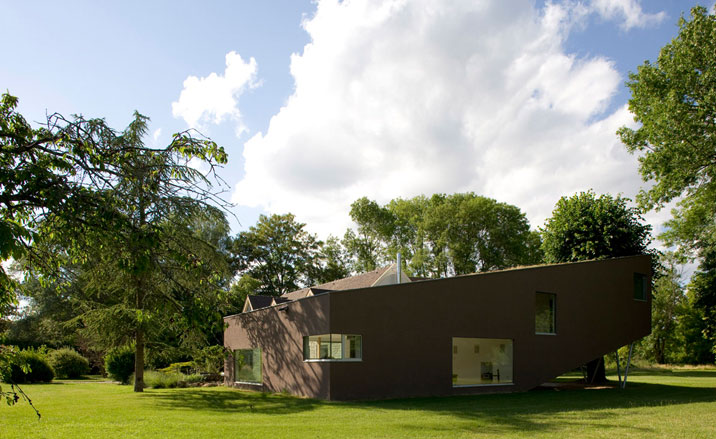
The extension’s arm freely springs from the main house’s upper floor, twisting to the ground and creating a loose inner courtyard between its long volume and the main house.
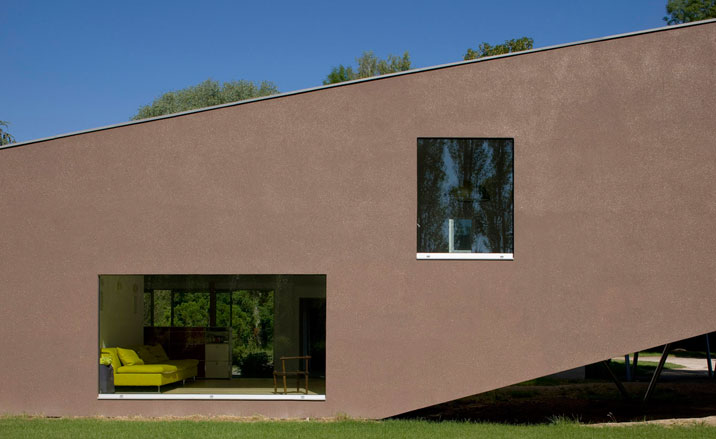
A close-up on the twisting arm of the 'Spiral' house extension.
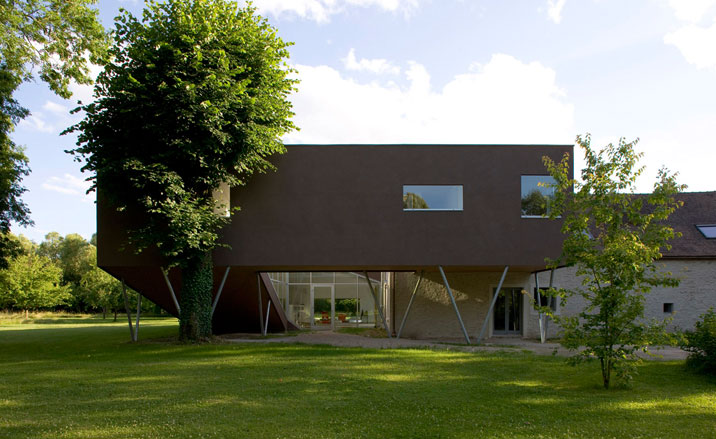
The extension was created in close consultation with the client, quickly developing into a high ceilinged long structure, open through glass walls on one side.
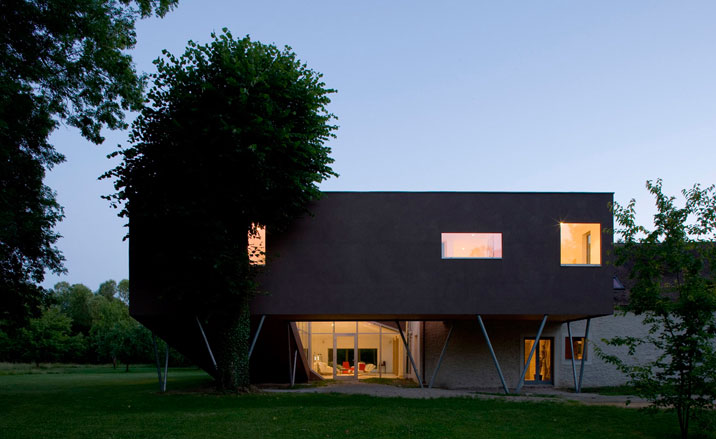
The 'Spiral' house by night.
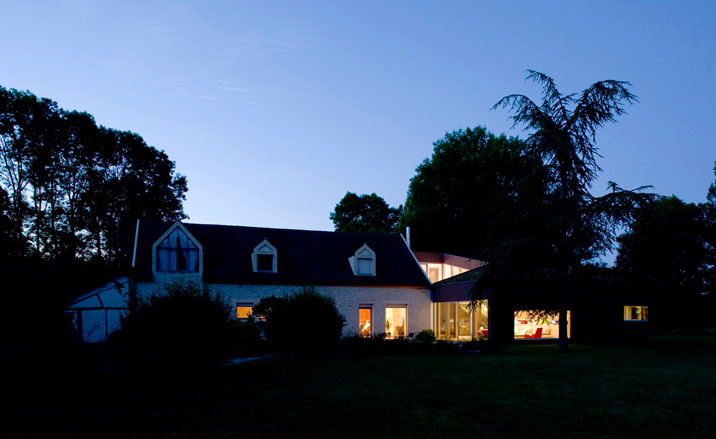
Defined by its openness as well as its skillful combination of interior and exterior space, the extension is an organic part of the complex.
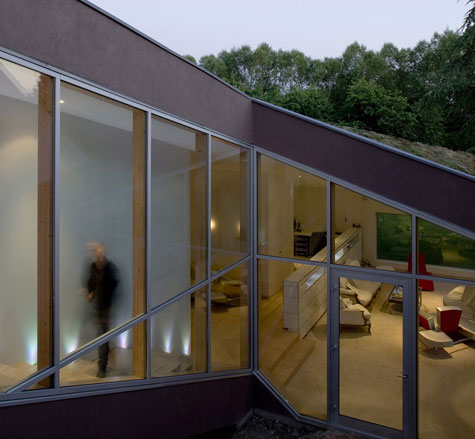
The volume’s lift helps the indoor space merge with the outside garden and surrounding park.
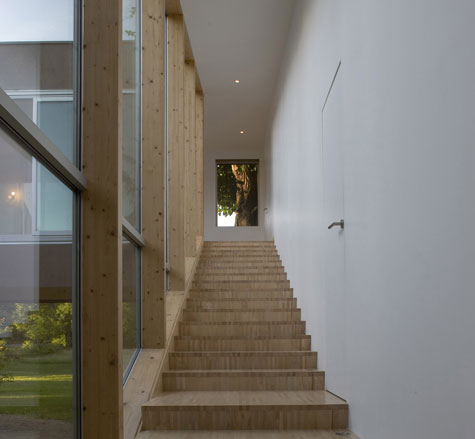
An internal staircase runs parallel to the extension’s inner outline, accommodating the structure’s soft inclination.
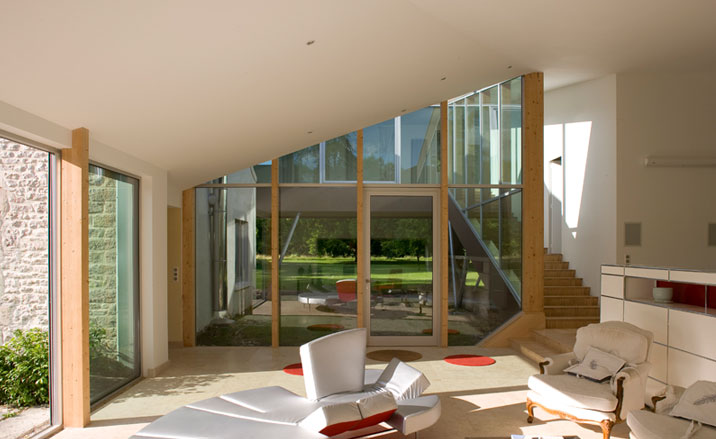
A living room and library are situated on the lower end, adding an extra living space for the main residence.
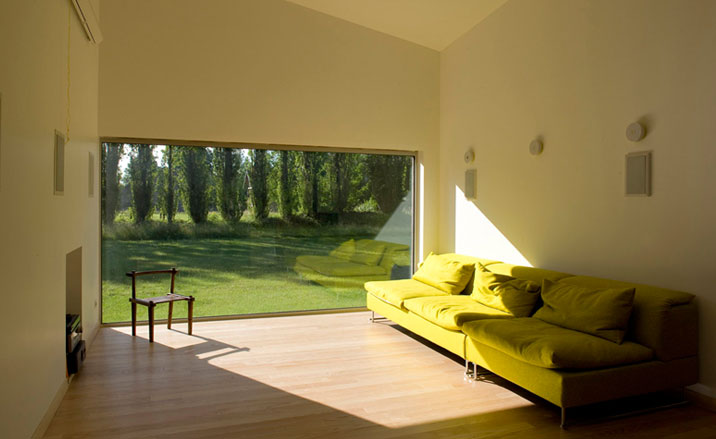
Plenty of glass allows for the house to interact with its verdant surrounds.
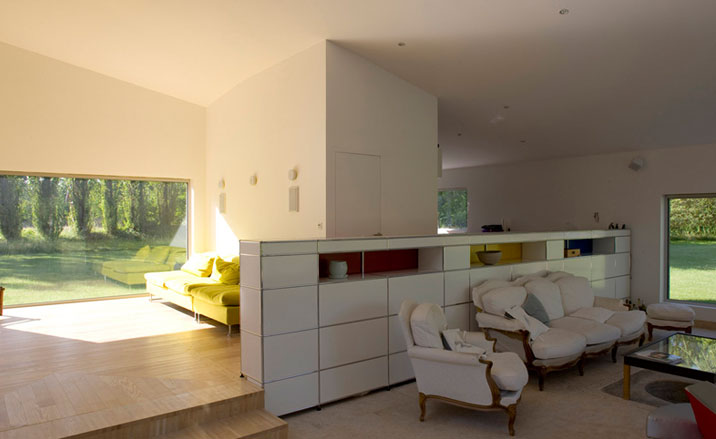
The living areas adapt well to the blend of old and new.
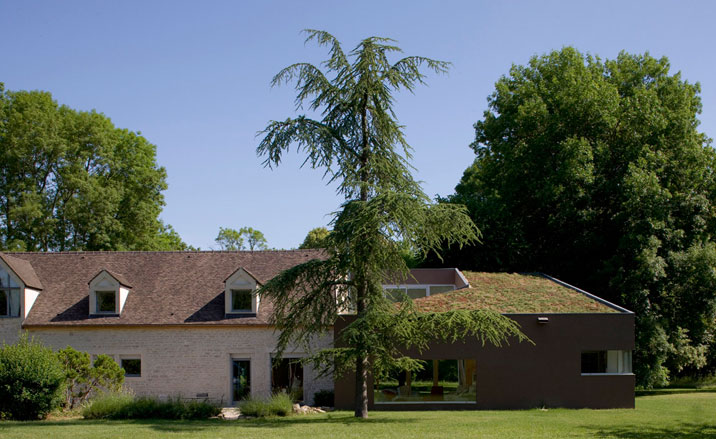
The ’Spiral’ house not only connects the guests with nature both visually and physically, but also links the old and the new effectively - ensuring that guests are made to feel a welcome part of the family’s life.
Wallpaper* Newsletter
Receive our daily digest of inspiration, escapism and design stories from around the world direct to your inbox.
Ellie Stathaki is the Architecture & Environment Director at Wallpaper*. She trained as an architect at the Aristotle University of Thessaloniki in Greece and studied architectural history at the Bartlett in London. Now an established journalist, she has been a member of the Wallpaper* team since 2006, visiting buildings across the globe and interviewing leading architects such as Tadao Ando and Rem Koolhaas. Ellie has also taken part in judging panels, moderated events, curated shows and contributed in books, such as The Contemporary House (Thames & Hudson, 2018), Glenn Sestig Architecture Diary (2020) and House London (2022).
-
 Japan in Milan! See the highlights of Japanese design at Milan Design Week 2025
Japan in Milan! See the highlights of Japanese design at Milan Design Week 2025At Milan Design Week 2025 Japanese craftsmanship was a front runner with an array of projects in the spotlight. Here are some of our highlights
By Danielle Demetriou
-
 Tour the best contemporary tea houses around the world
Tour the best contemporary tea houses around the worldCelebrate the world’s most unique tea houses, from Melbourne to Stockholm, with a new book by Wallpaper’s Léa Teuscher
By Léa Teuscher
-
 ‘Humour is foundational’: artist Ella Kruglyanskaya on painting as a ‘highly questionable’ pursuit
‘Humour is foundational’: artist Ella Kruglyanskaya on painting as a ‘highly questionable’ pursuitElla Kruglyanskaya’s exhibition, ‘Shadows’ at Thomas Dane Gallery, is the first in a series of three this year, with openings in Basel and New York to follow
By Hannah Silver