California dreaming: Summitridge makes the most of LA’s temperate climate
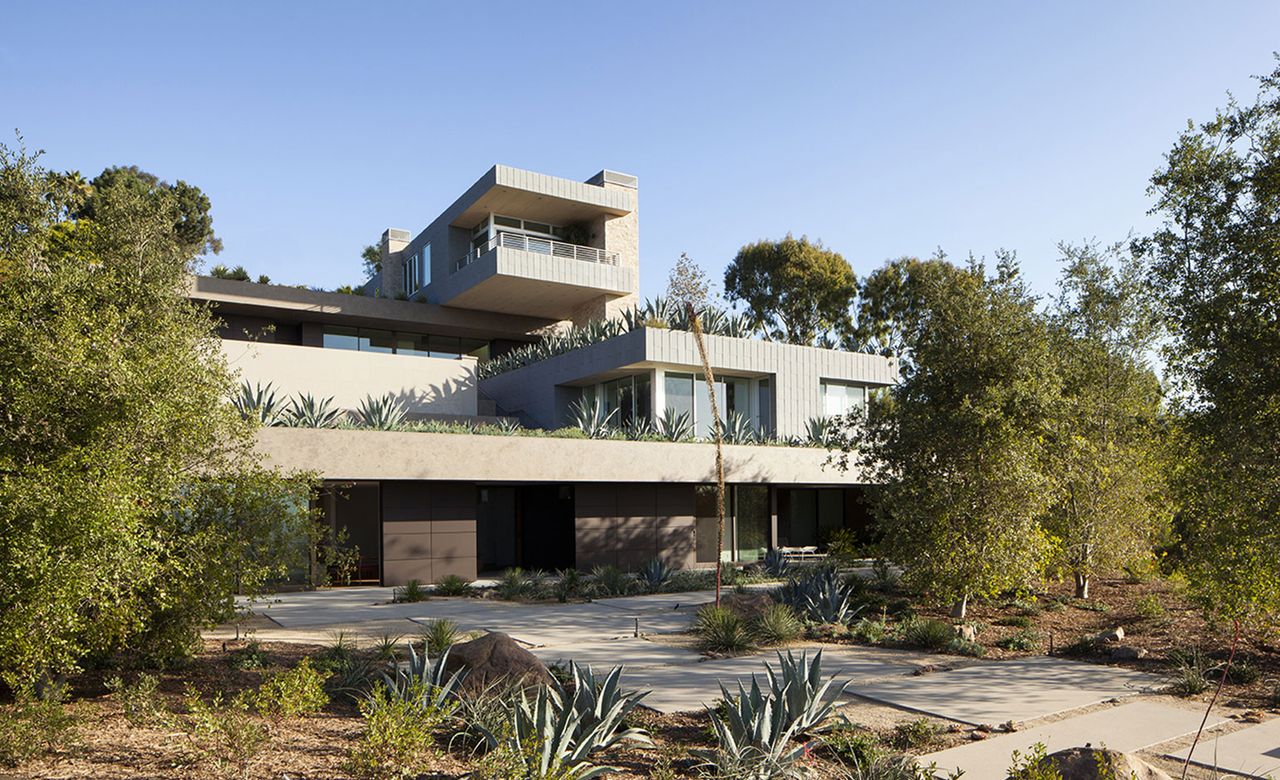
Californian architects have long been blessed by an abundance of natural light and a dry temperate weather, which explains the airy expansiveness of so much of the state’s best architecture. And when a half-decent budget is thrown into the mix, the results can be both inspiring and aspirational.
In every way, the Los Angeles-based Marmol Radziner were the ideal architects for the Summitridge residence. The site, a steep slope that rises over downtown LA with views of Century City, the Getty Center and the ocean to the west, perfectly suited the firm’s penchant for interlocking volumes.
Ron Radziner says the client, an independent art collector, ‘wanted a modern home where every bedroom and living space has a view of garden roofs and the city beyond. They wanted the design to accommodate their grown children on the first and second guest floors when they would visit, and the master suite on the fourth, with the main living area in between. They envisioned indoor-outdoor living with an emphasis on exterior dining and entertaining against a natural colour and material palette.’
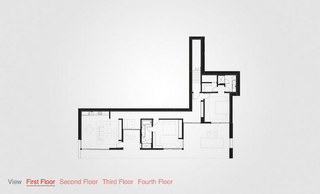
Take an interactive tour of Summitridge
Radziner solved the tricky issue of the site by terracing into the actual rock a series of interlocking boxes, including a 54 ft saltwater infinity pool, with alternating north-south and east-west orientations. Zinc panels and bronze finishes differentiate the masses, while dry-stack stone and cement plaster add a rough-hewn warmth to the spacious proportions of the house.
The dry Californian climate is specifically catered to, with drought-tolerant Mediterranean plantings alongside California sycamores and coast live oaks, and native hillside plantings that provide natural erosion control.
‘The material and colour combinations on the façade, together with the terraced volumes and planted roofs, allow the structure to recede into the hillside,’ Radziner says, though, if it’s not already abundantly clear, Summitridge stands out in every other way.
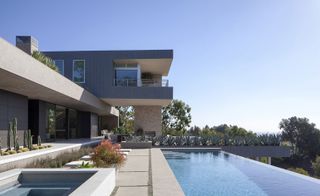
Designed as a series of interlocking volumes, the composition features lots of outside space, including a pool area at the rear of the property
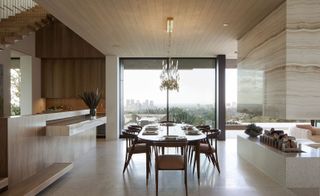
The owners asked for a home with views from every room, as well as a design that could accomodate their grown children when they visit
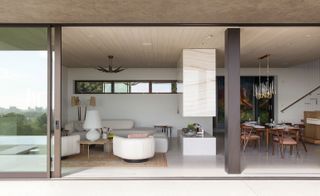
An open approach with an emphasis on indoor-outdoor living was also important to the owners
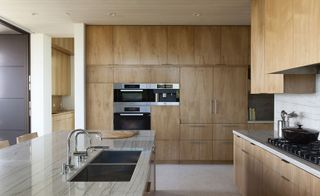
Timber and stone inside complement the zinc, bronze, dry-stack stone and cement plaster outside
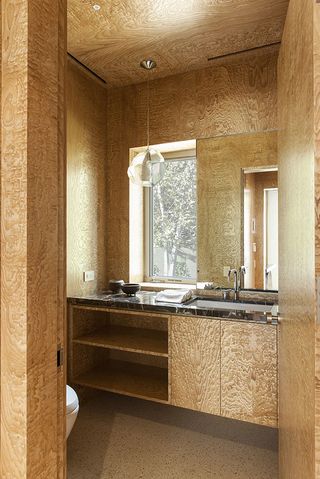
The children's bedrooms sit on the first and second guest floors, and the master suite is situated on the fourth
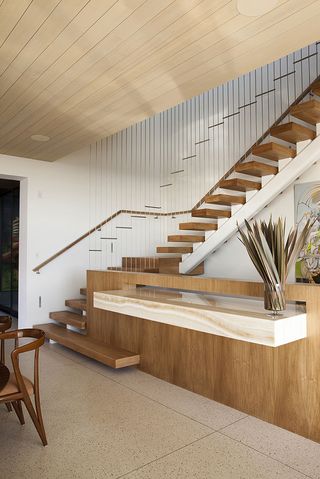
The house's main living areas are sandwiched on the level between these private parts of the building
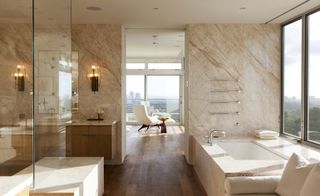
By terracing into the actual rock, the architects solved the site's tricky slope, while framing the striking views as per the owners' specification
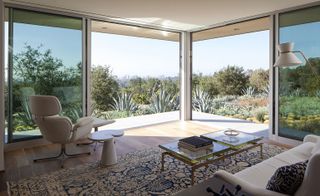
The planting around the house was chosen to reflect the area's Mediterranean climate
INFORMATION
For more information, visit the Marmol Radziner website
Photography: Roger Davies, courtesy of Marmol Radziner
Wallpaper* Newsletter
Receive our daily digest of inspiration, escapism and design stories from around the world direct to your inbox.
Daven Wu is the Singapore Editor at Wallpaper*. A former corporate lawyer, he has been covering Singapore and the neighbouring South-East Asian region since 1999, writing extensively about architecture, design, and travel for both the magazine and website. He is also the City Editor for the Phaidon Wallpaper* City Guide to Singapore.
-
 Jack White's Third Man Records opens a Paris pop-up
Jack White's Third Man Records opens a Paris pop-upJack White's immaculately-branded record store will set up shop in the 9th arrondissement this weekend
By Charlotte Gunn Published
-
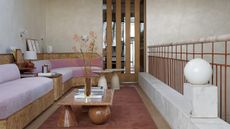 Designer Marta de la Rica’s elegant Madrid studio is full of perfectly-pitched contradictions
Designer Marta de la Rica’s elegant Madrid studio is full of perfectly-pitched contradictionsThe studio, or ‘the laboratory’ as de la Rica and her team call it, plays with colour, texture and scale in eminently rewarding ways
By Anna Solomon Published
-
 ‘Nothing just because it’s beautiful’: Performance artist Marina Abramović on turning her hand to furniture design
‘Nothing just because it’s beautiful’: Performance artist Marina Abramović on turning her hand to furniture designMarina Abramović has no qualms about describing her segue into design as a ‘domestication’. But, argues the ‘grandmother of performance art’ as she unveils a collection of chairs, something doesn’t have to be provocative to be meaningful
By Anna Solomon Published
-
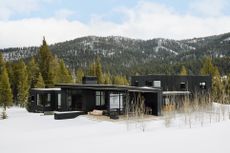 This Rocky Mountains house is a ski-lover's dream escape
This Rocky Mountains house is a ski-lover's dream escapeBozeman, a Rocky Mountains house by Pearson Design Group and Frederick Tang Architecture, is a contemporary retreat that sits low in its natural, Montana setting
By Tianna Williams Published
-
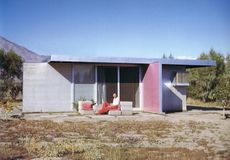 Take a deep dive into The Palm Springs School ahead of the region’s Modernism Week
Take a deep dive into The Palm Springs School ahead of the region’s Modernism WeekNew book ‘The Palm Springs School: Desert Modernism 1934-1975’ is the ultimate guide to exploring the midcentury gems of California, during Palm Springs Modernism Week 2025 and beyond
By Ellie Stathaki Published
-
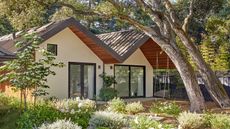 A wavy roof tops this sophisticated take on a backyard cabin in California
A wavy roof tops this sophisticated take on a backyard cabin in CaliforniaThis Californian Accessory Dwelling Unit (ADU) by Spiegel Aihara Workshop (SAW), offers an aesthetic and functional answer to housing shortages and multigenerational family living
By Tianna Williams Published
-
 Palm Springs Modernism Week 2025: let the desert architecture party begin
Palm Springs Modernism Week 2025: let the desert architecture party beginPalm Springs Modernism Week 2025 launches on 13 February, marking the popular annual desert event’s 20th anniversary, celebrated this year through more midcentury marvels than ever
By Carole Dixon Published
-
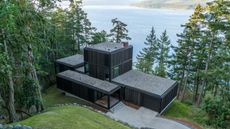 On the shores of Discovery Bay, this wooden house is the ultimate waterside retreat
On the shores of Discovery Bay, this wooden house is the ultimate waterside retreatDekleva Gregorič’s Discovery Bay House is a structured yet organic shelter that blends perfectly into the surrounding Pacific Northwest landscape
By Jonathan Bell Published
-
 The 10 emerging American Midwest architects you need to know
The 10 emerging American Midwest architects you need to knowWe profile 10 emerging American Midwest architects shaking up the world of architecture - in their territory, and beyond
By Ellie Stathaki Published
-
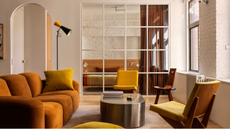 A light-filled New York loft renovation magics up extra space in a deceptively sized home
A light-filled New York loft renovation magics up extra space in a deceptively sized homeThis New York loft renovation by local practice BOND is now a warm and welcoming apartment that feels more spacious than it actually is
By Léa Teuscher Published
-
 Inside Bell Labs, the modernist vision behind Severance's minimalist setting
Inside Bell Labs, the modernist vision behind Severance's minimalist settingWe explore the history of Bell Labs - now known as Bell Works - the modernist Eero Saarinen-designed facility in New Jersey, which inspired the dystopian minimalist setting of 'Severance'
By Jonathan Bell Published