Interactive floor plan: Y House by BMA, Beijing
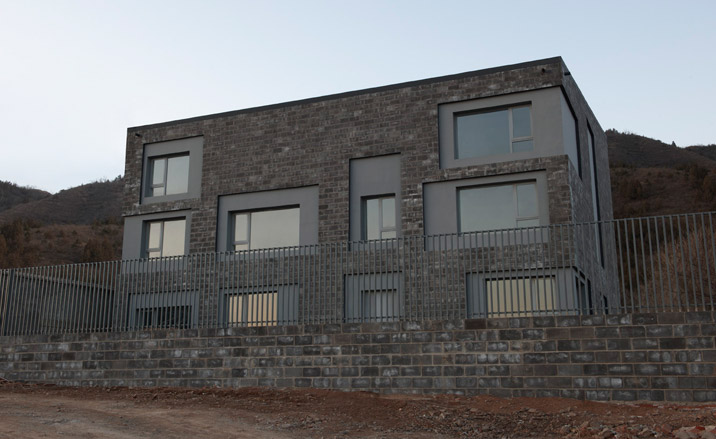
In contemporary China’s landscape of fast and frequent architectural change, renovations of new-builds are not a rare request. So, when the family of a prominent mathematics academic bought a five-year-old house in the Changping suburb of Beijing and approached young practice Beijing Matsubara and Architects (BMA), the client’s call for a renovation and extension did not come as a surprise. The practice’s architectural response on the other hand, was a more unusual one.
BMA are led by Hironori Matsubara, a Japanese architect living and working in the Chinese capital, who established his own firm there just four years ago. Trying to work out the most effective solution to incorporate the client’s request for extra space in the house’s alterations, while keeping costs relatively low, Matsubara came up with an unusual suggestion; he hid the old concrete conventional-house-shaped building, covering it entirely in a new larger orthogonal structure.
This Russian-doll style approach would enhance the structure in one single move both adding a new façade, and extra floor space for the family. 'Keeping the original structure was a cheap and easy solution – it was a relatively new, good, solid building. Additionally, it enhanced diversity in an otherwise homogenous area of same-style housing, developed by a real estate company that went bankrupt,' explains the architect.
Adding an extra storey and further breathing room around the existing structure, Matsubara succeeded in tripling the house's space, which now reaches 770 sq m. A C-shape plan ensures that the interior gets plenty of natural light from various angles, and views towards the nearby mountain. The house's functions were spread across the three levels via a vertical zoning system; public living spaces are on the ground floor, the private family members' rooms are on the first floor, and the reading/relaxation room were placed on the top level to make the most of the long views. The centre contains the main circulation core.
The house is not only cost-effective and original in concept; it also embraces an unusual energy sustainable interior routine. With a layout modified and worked on a north-south axis, so as to hold the particular lifestyle, the family is planned to use the living spaces in the building's naturally ventilated north part mainly in the summer time.
During winter they will occupy mostly the south part of the house, which is equipped with basic heating systems. This way, the structure does not make use of high-tech air-conditioning and takes advantage of its size for better energy management. Featuring a three-layer exterior wall, the structure's outer skin is made of locally manufactured grey blocks, which resemble the local traditional stone, but provide much better insulation.
Finished just a few days ago, Y House certainly provides a refreshing approach to conventional house extensions, as well as a playful addition to the neighbourhood’s scenery, as Matsubara adds proudly: 'Our decisions and concept were quite controversial among the neighbours, but my client likes it and is proud of it.'
Receive our daily digest of inspiration, escapism and design stories from around the world direct to your inbox.
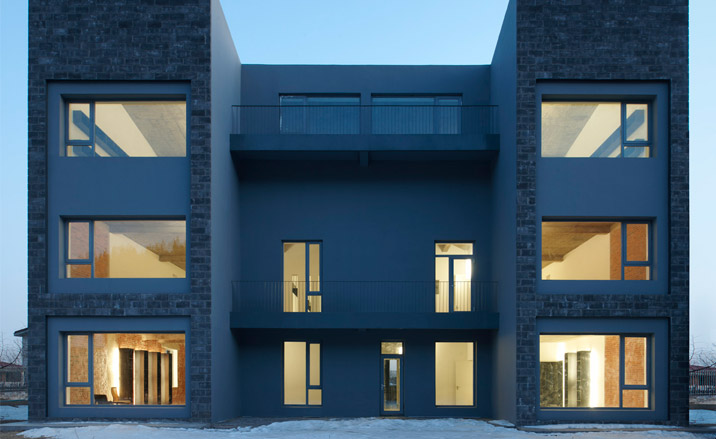
The C-shape plan ensures that the interior gets plenty of natural light from various angles
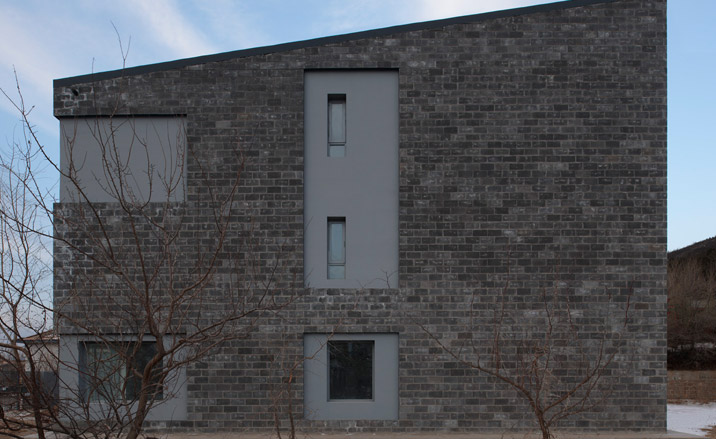
The house's functions are spread across the three levels via a vertical zoning system
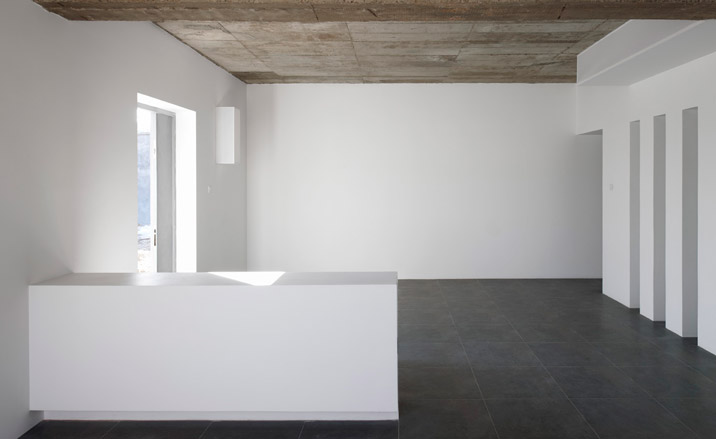
The public living spaces are on the ground floor
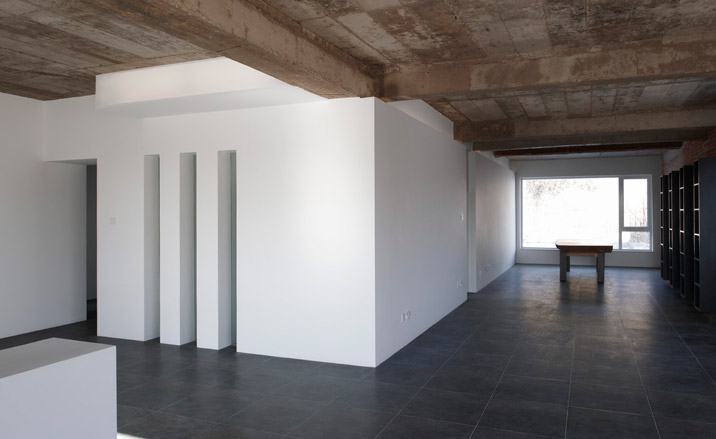
The south side living area
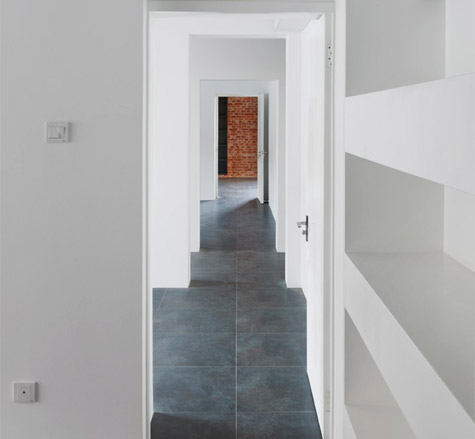
The view along the north side of the ground floor
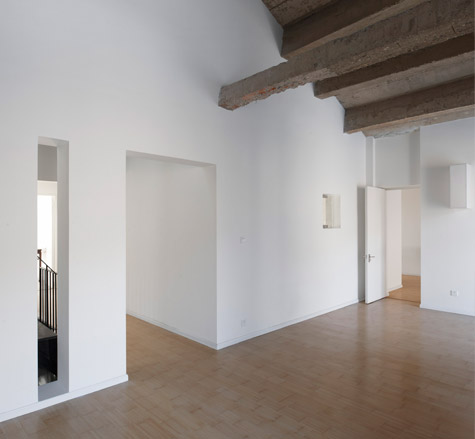
The private family members' rooms are on the first floor
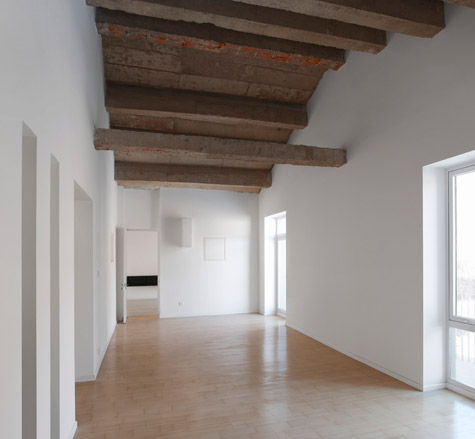
The design is such that all corners of the house are flooded with natural light
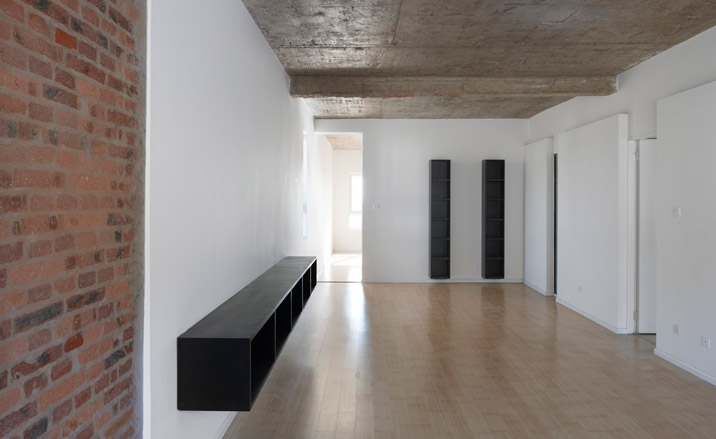
The first floor hallway
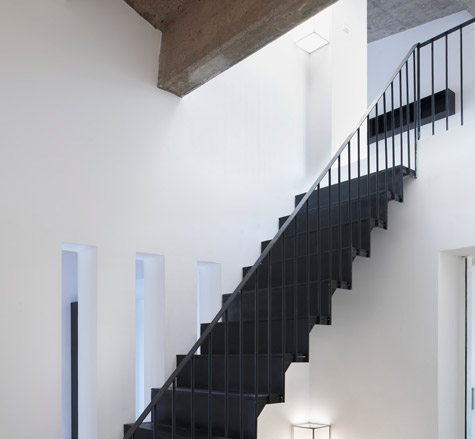
The central staircase
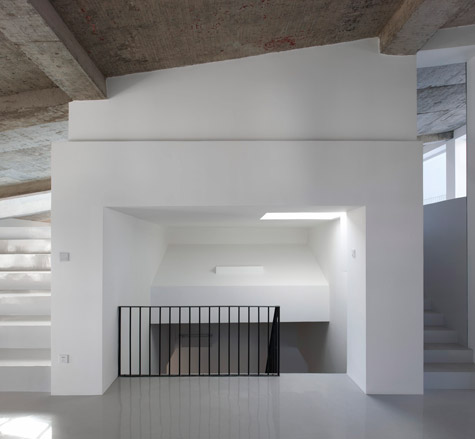
On level three, the central staircase is flanked on both sides by steps to the very top of the house
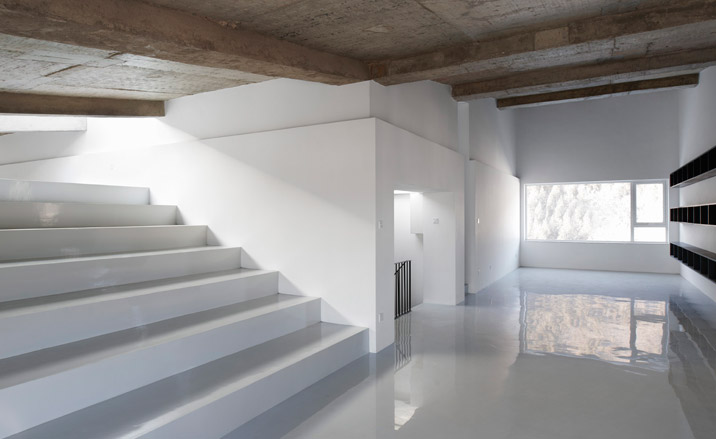
The reading/relaxation room is positioned on the third level...
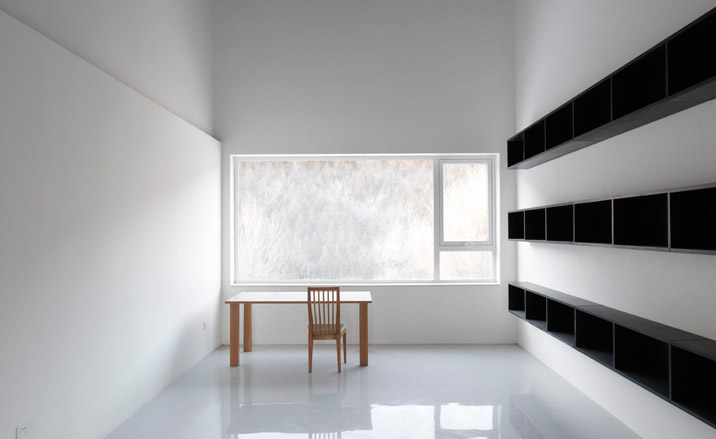
... to make the most of the long views
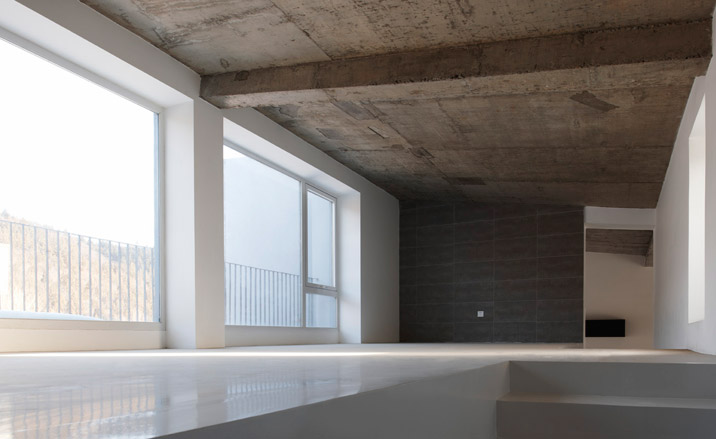
Views of the surrounding mountains can be enjoyed from the top of the house
Ellie Stathaki is the Architecture & Environment Director at Wallpaper*. She trained as an architect at the Aristotle University of Thessaloniki in Greece and studied architectural history at the Bartlett in London. Now an established journalist, she has been a member of the Wallpaper* team since 2006, visiting buildings across the globe and interviewing leading architects such as Tadao Ando and Rem Koolhaas. Ellie has also taken part in judging panels, moderated events, curated shows and contributed in books, such as The Contemporary House (Thames & Hudson, 2018), Glenn Sestig Architecture Diary (2020) and House London (2022).
-
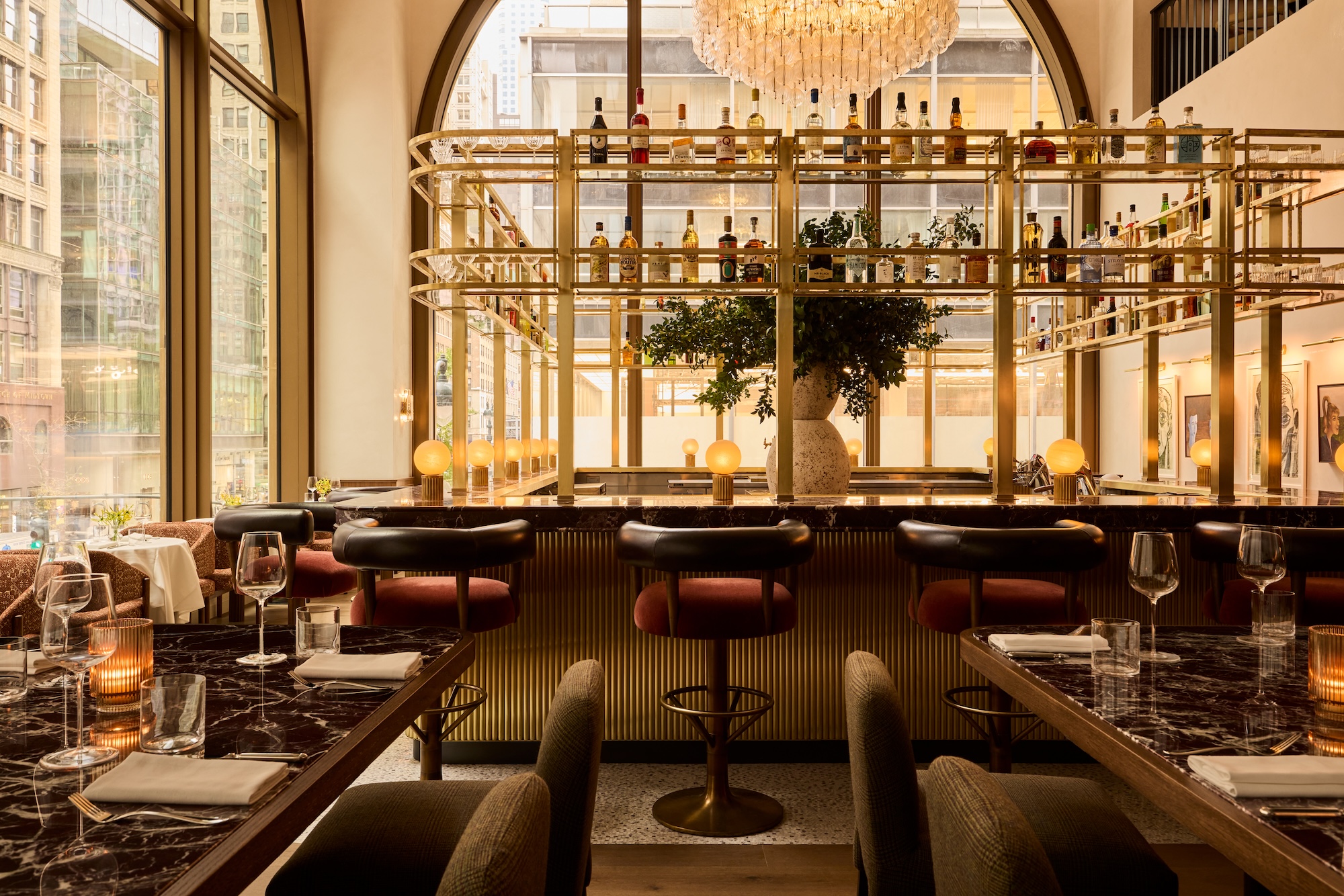 New York's members-only boom shows no sign of stopping — and it's about to get even more niche
New York's members-only boom shows no sign of stopping — and it's about to get even more nicheFrom bathing clubs to listening bars, gatekeeping is back in a big way. Here's what's driving the wave of exclusivity
-
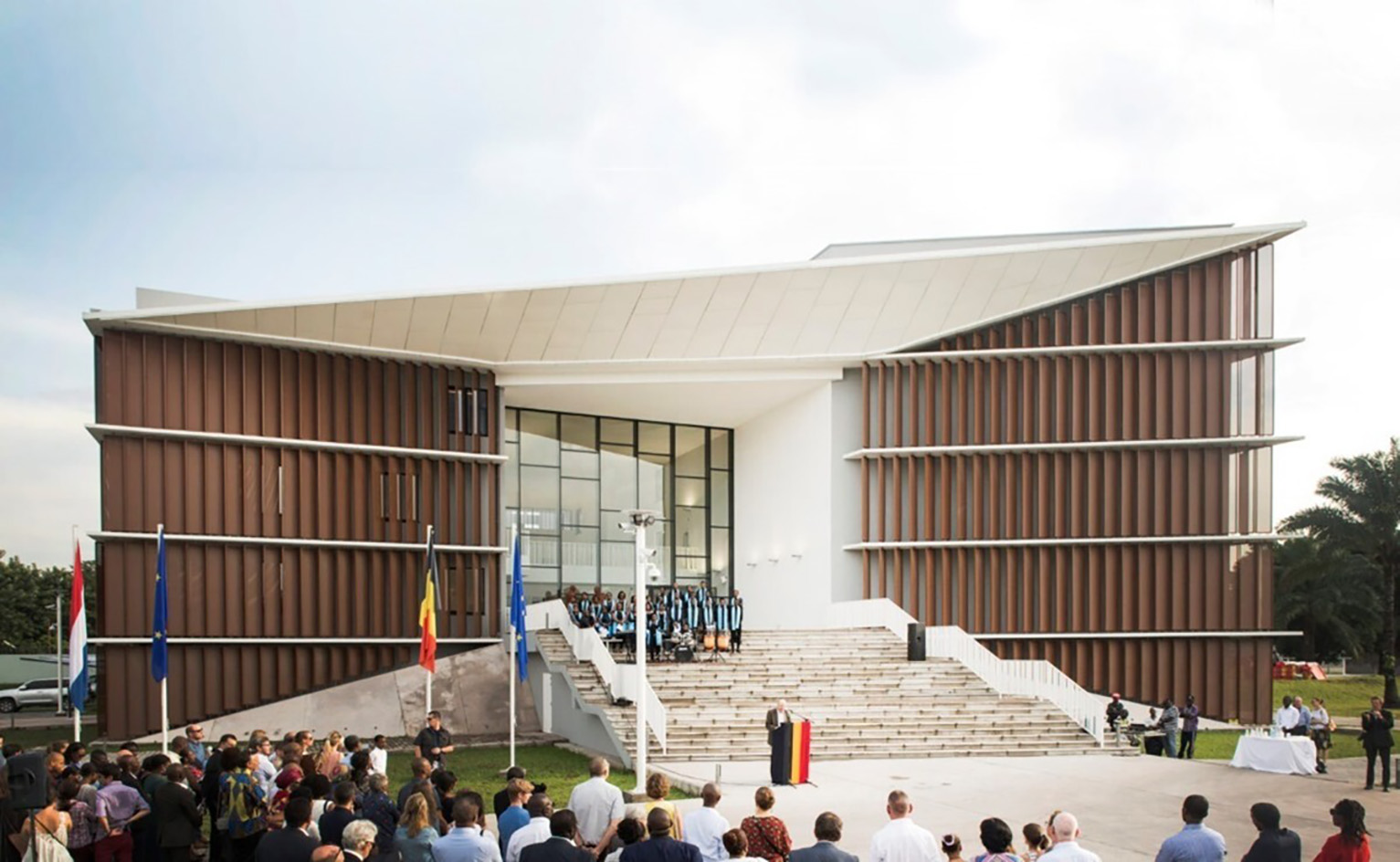 The diverse world of Belgian embassy design – 'style and class without exaggeration'
The diverse world of Belgian embassy design – 'style and class without exaggeration''Building for Belgium: Belgian Embassies in a Globalising World' offers a deep dive into the architecture representing the country across the globe – bringing context to diplomatic architecture
-
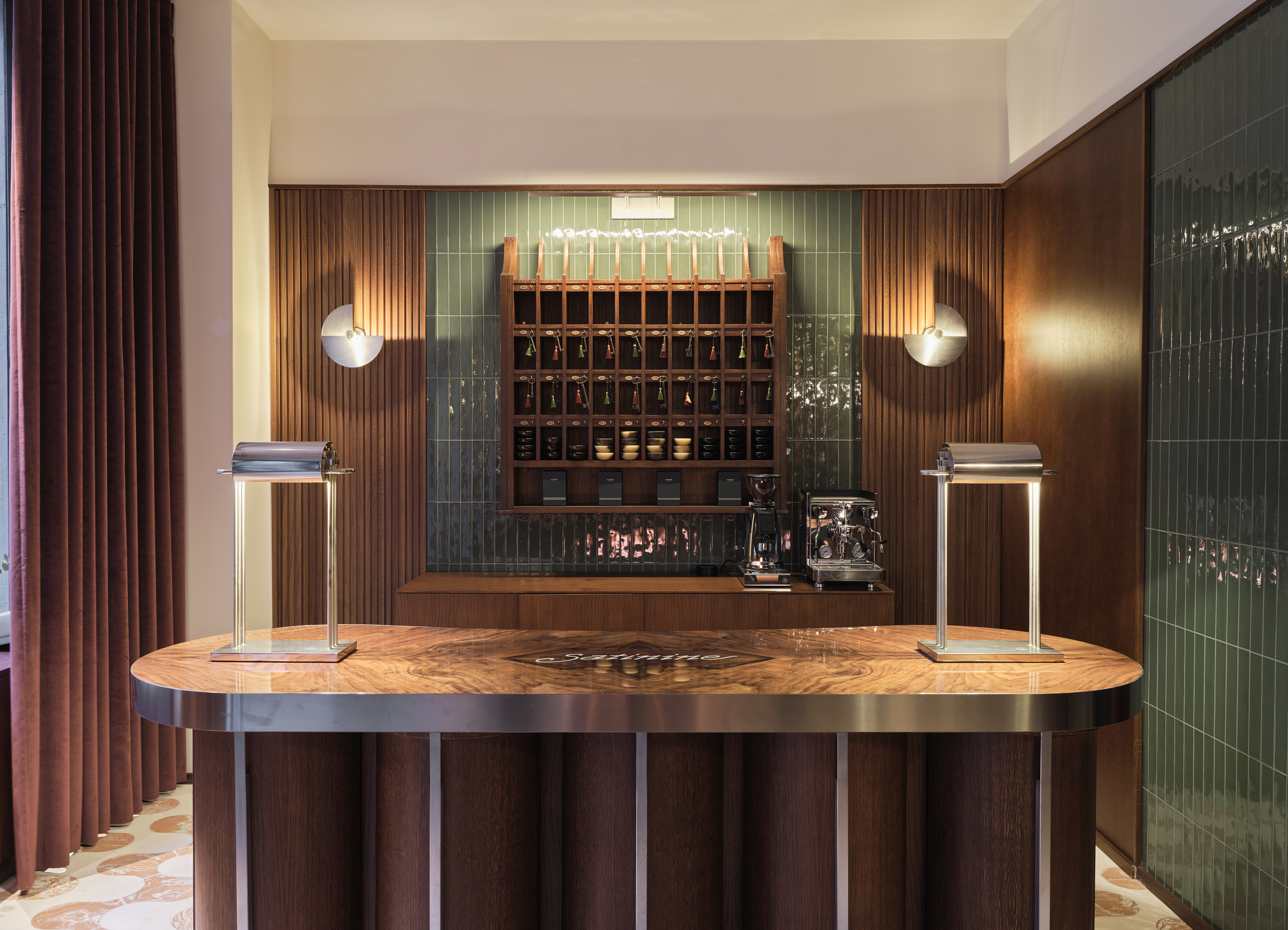 Pull up a bespoke pew at Milan’s new luxury perfumery Satinine, an homage to the city’s entryways
Pull up a bespoke pew at Milan’s new luxury perfumery Satinine, an homage to the city’s entrywaysDesigner Mara Bragagnolo fuses art deco details to bring storied Milanese fragrance brand Satinine into the 21st century