Interactive floorplan: Base Valley House, Japan
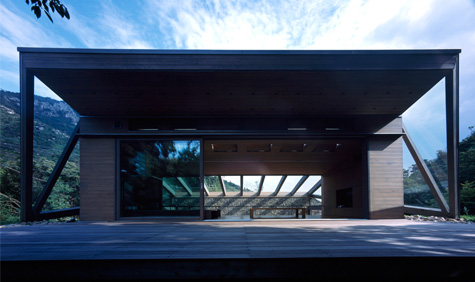
Hiroshi Sambuichi`s ideas on making architecture are as far removed from those of his Tokyo contemporaries as the location of his Hiroshima-based office. With his latest project, a house for a couple and their three children, Sambuichi sets an example for the proper use of natural energy sources, showing that good design is first and foremost all about getting the balance between the building and the earth, right.
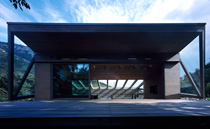
Take a deeper look at the Base Valley house
Sambuichi has always been committed to studying extensively the local climate of each project’s location, before developing the design, and this often involves on-site observations that can take up to an entire year. This is followed by careful elaboration of the results into shapes and spaces made out of high-quality natural materials like Japanese cypress, chestnut wood and crushed stone; a procedure which justifies his growing reputation for producing indigenous architecture, strongly linked with the local landscape, a rarity in-between the concrete examples of modern Japan.
Base Valley looks perfectly natural among its surroundings. “A close examination on how changing wind directions and intensities in daylight influences the site, enables me to understand what kind of architecture is really needed on each location”, explains Sambuichi, when asked about the starting point of his design, which led to the transformation of the site into the family’s 100-m2 permanent base, where from they enjoy the beauty of the adjacent river and mountains.
The dramatic location, the edge of an immense 12,000-m2 river valley plain, surrounded by steep cliffs, means the house has to deal with strong winds from the sea and down the mountain. Instead of trying to resist the harsh climate, Base Valley both protects its inhabitants from the challenging weather conditions, and also respects and makes the most out of the local climate. To make the best use of the wind blowing through the valley the architect decided on a 2,260 m wide cut, a wind street, slicing the entire building volume in north-south direction; this allows the air to flow through the interior. Next, he nestled four bedrooms and a sunroom in the ground, utilizing the earth’s warmth to regulate the indoor temperature. The scheme completes with a living area, dining room and kitchen on the ground level, which is topped off with a slanted glazed roof that follows the slope of the mountain.
“In summer, the subterranean sun room gathers the valley wind so that each bedroom gets a breeze of fresh air, while in winter the glass tent collects the necessary solar heat”, says Sambuichi, explaining the energy efficiency of his natural air-conditioning `machine`. With all windows open, the residents can enjoy the privilege of hearing and feeling the nearby river and falling forest leaves, making living inside Base Valley as close to earth as it can get.
Wallpaper* Newsletter
Receive our daily digest of inspiration, escapism and design stories from around the world direct to your inbox.
-
 All-In is the Paris-based label making full-force fashion for main character dressing
All-In is the Paris-based label making full-force fashion for main character dressingPart of our monthly Uprising series, Wallpaper* meets Benjamin Barron and Bror August Vestbø of All-In, the LVMH Prize-nominated label which bases its collections on a riotous cast of characters – real and imagined
By Orla Brennan
-
 Maserati joins forces with Giorgetti for a turbo-charged relationship
Maserati joins forces with Giorgetti for a turbo-charged relationshipAnnouncing their marriage during Milan Design Week, the brands unveiled a collection, a car and a long term commitment
By Hugo Macdonald
-
 Through an innovative new training program, Poltrona Frau aims to safeguard Italian craft
Through an innovative new training program, Poltrona Frau aims to safeguard Italian craftThe heritage furniture manufacturer is training a new generation of leather artisans
By Cristina Kiran Piotti
-
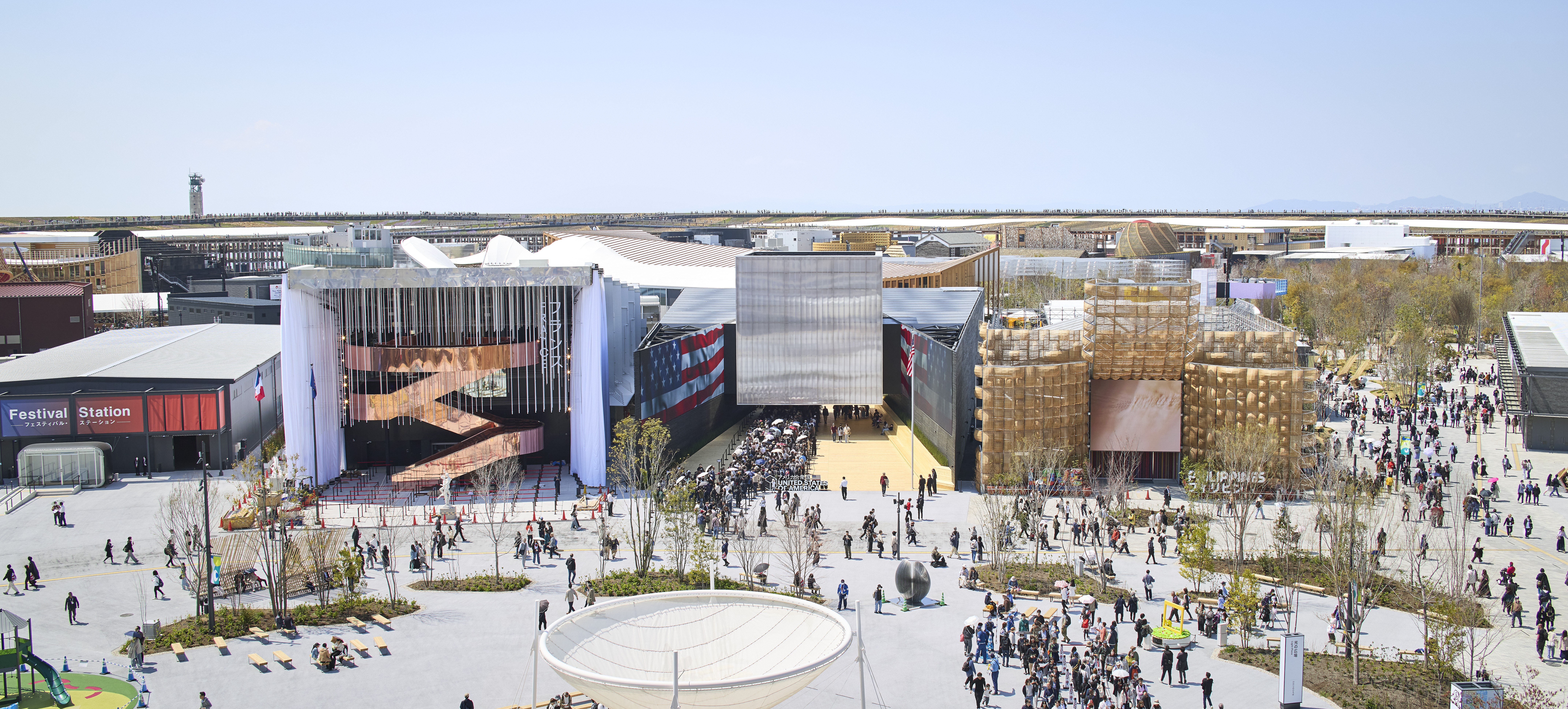 Giant rings! Timber futurism! It’s the Osaka Expo 2025
Giant rings! Timber futurism! It’s the Osaka Expo 2025The Osaka Expo 2025 opens its microcosm of experimental architecture, futuristic innovations and optimistic spirit; welcome to our pick of the global event’s design trends and highlights
By Danielle Demetriou
-
 2025 Expo Osaka: Ireland is having a moment in Japan
2025 Expo Osaka: Ireland is having a moment in JapanAt 2025 Expo Osaka, a new sculpture for the Irish pavilion brings together two nations for a harmonious dialogue between place and time, material and form
By Danielle Demetriou
-
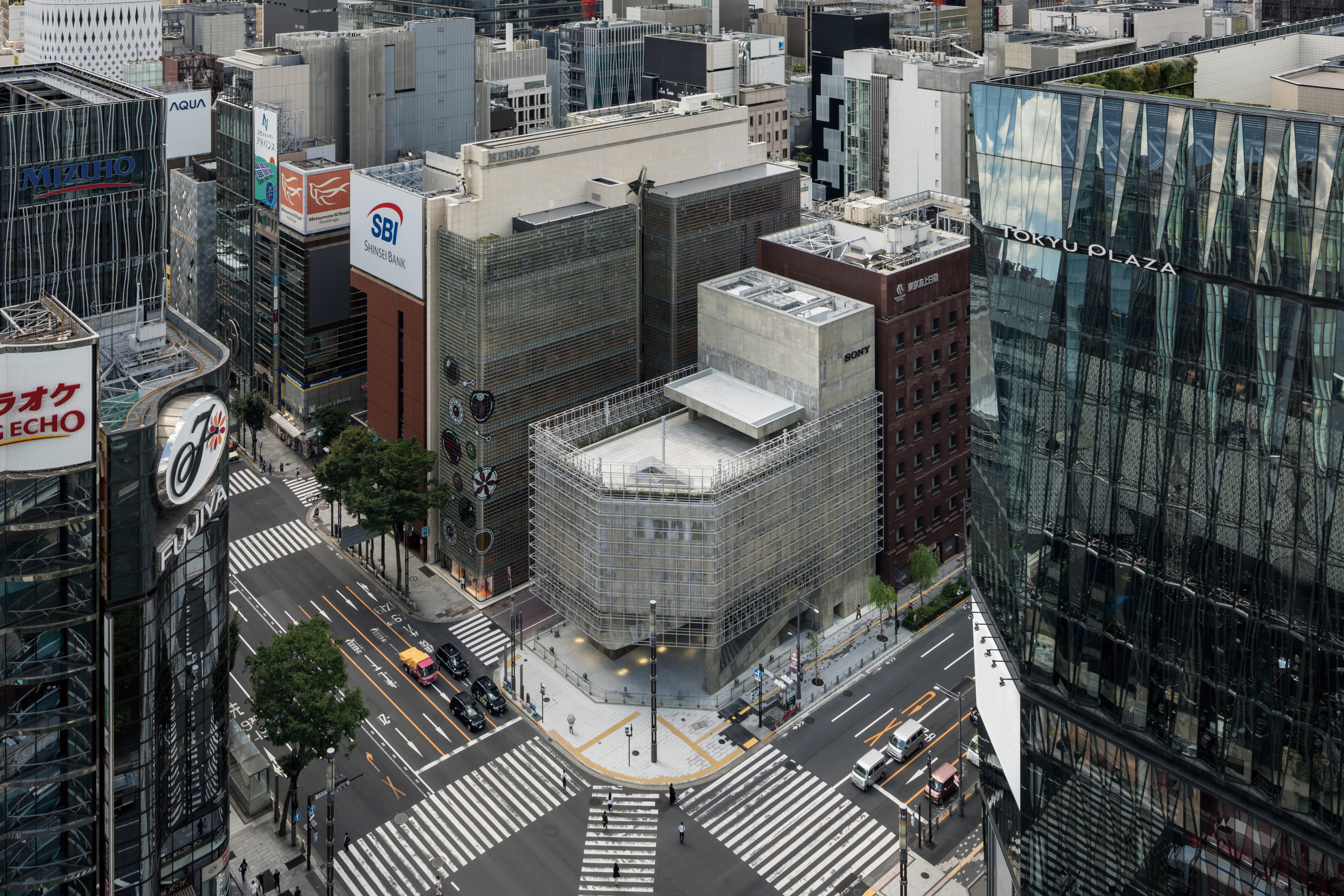 Tour the brutalist Ginza Sony Park, Tokyo's newest urban hub
Tour the brutalist Ginza Sony Park, Tokyo's newest urban hubGinza Sony Park opens in all its brutalist glory, the tech giant’s new building that is designed to embrace the public, offering exhibitions and freely accessible space
By Jens H Jensen
-
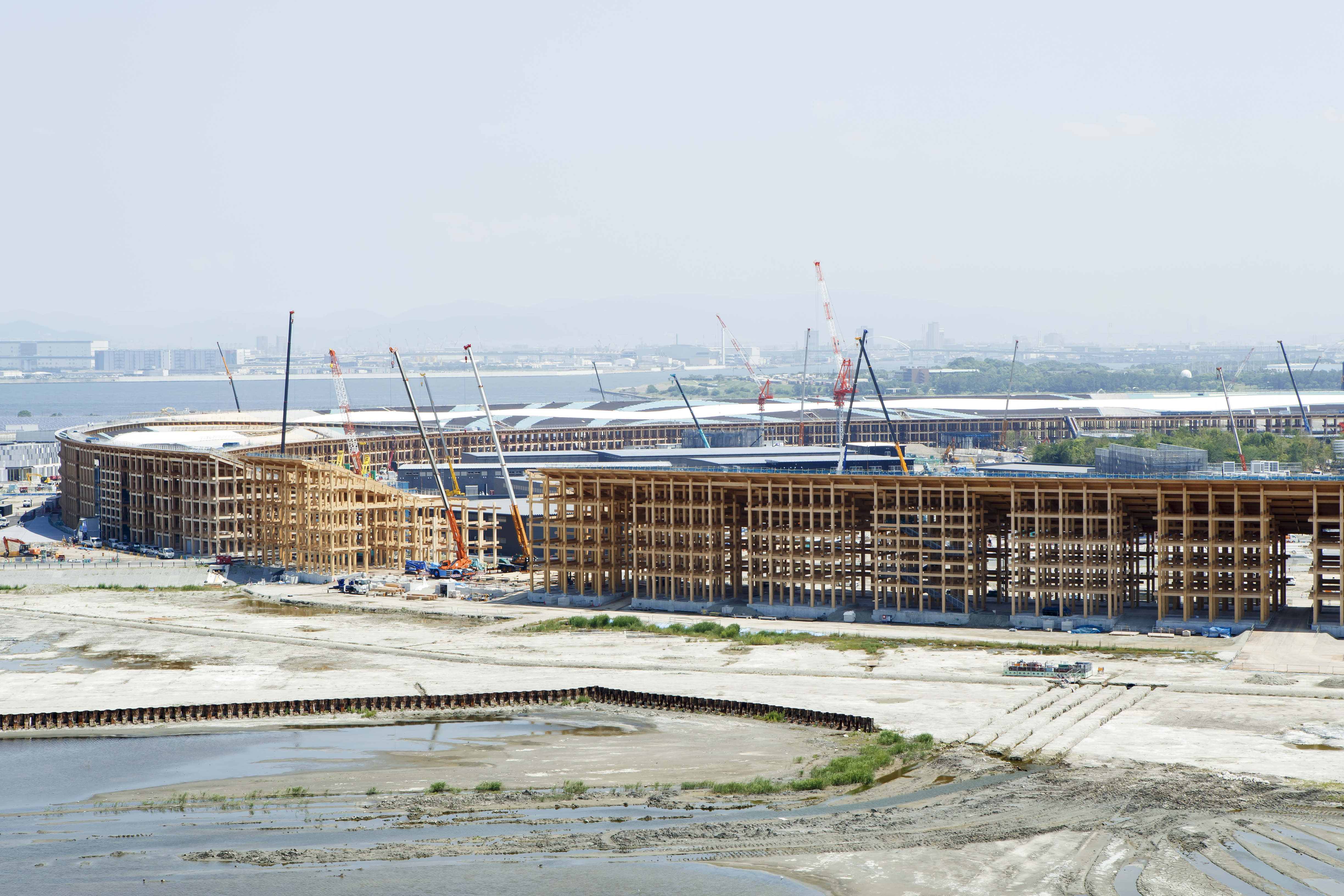 A first look at Expo 2025 Osaka's experimental architecture
A first look at Expo 2025 Osaka's experimental architectureExpo 2025 Osaka prepares to throw open its doors in April; we preview the world festival, its developments and highlights
By Danielle Demetriou
-
 Ten contemporary homes that are pushing the boundaries of architecture
Ten contemporary homes that are pushing the boundaries of architectureA new book detailing 59 visually intriguing and technologically impressive contemporary houses shines a light on how architecture is evolving
By Anna Solomon
-
 And the RIBA Royal Gold Medal 2025 goes to... SANAA!
And the RIBA Royal Gold Medal 2025 goes to... SANAA!The RIBA Royal Gold Medal 2025 winner is announced – Japanese studio SANAA scoops the prestigious architecture industry accolade
By Ellie Stathaki
-
 Architect Sou Fujimoto explains how the ‘idea of the forest’ is central to everything
Architect Sou Fujimoto explains how the ‘idea of the forest’ is central to everythingSou Fujimoto has been masterminding the upcoming Expo 2025 Osaka for the past five years, as the site’s design producer. To mark the 2025 Wallpaper* Design Awards, the Japanese architect talks to us about 2024, the year ahead, and materiality, nature, diversity and technological advances
By Sou Fujimoto
-
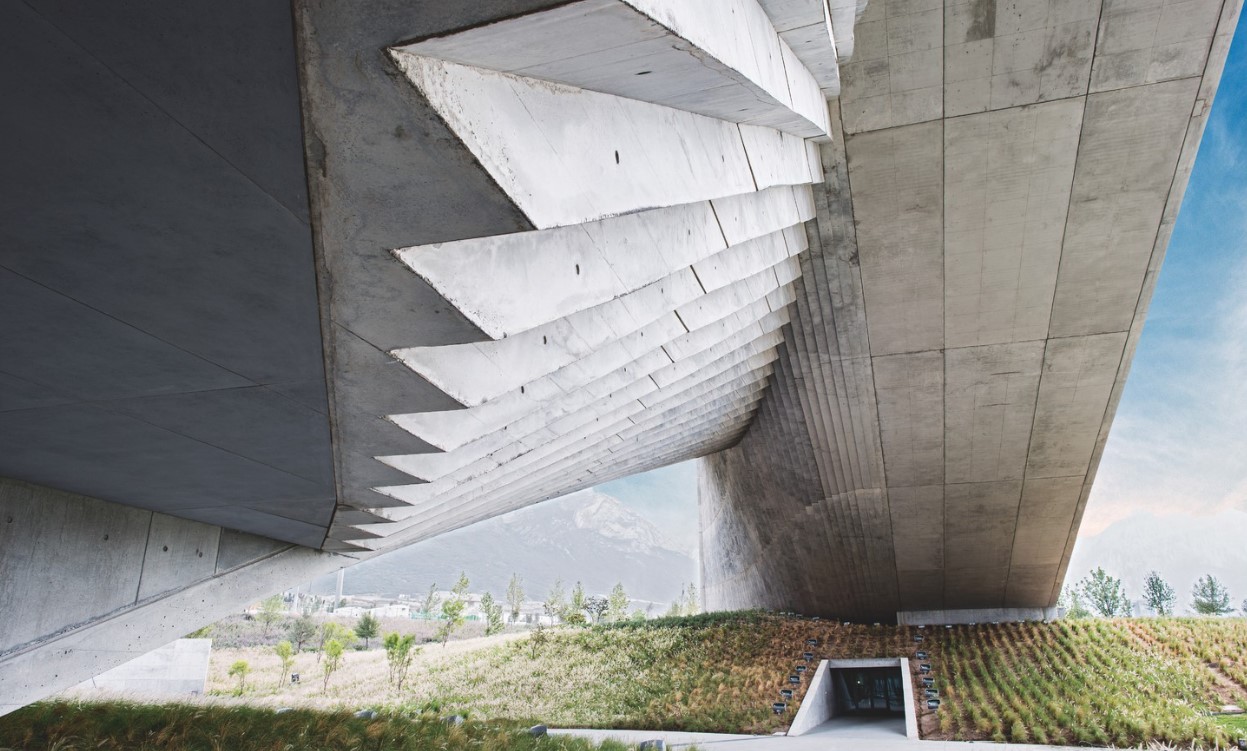 Tadao Ando: the self-taught contemporary architecture master who 'converts feelings into physical form’
Tadao Ando: the self-taught contemporary architecture master who 'converts feelings into physical form’Tadao Ando is a self-taught architect who rose to become one of contemporary architecture's biggest stars. Here, we explore the Japanese master's origins, journey and finest works
By Edwin Heathcote