Interactive floorplan: Casa son Vida

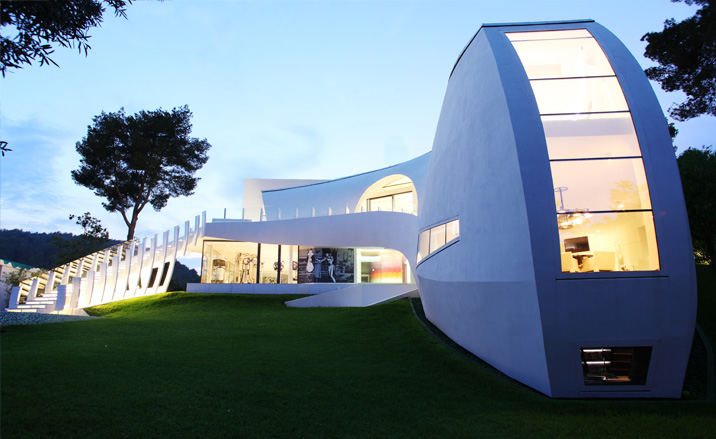
Creative partnerships don't come more high profile than the Casa Son Vida, a long-term project involving the Marcel Wanders Studio, Los Angeles and Switzerland-based tecARCHITECTURE and developers Cosmopolitan Estates. Located in Palma de Mallorca, Spain, the Casa Son Vida is best thought of as a showcase for Wanders' visual eclecticism, the ultimate showhome for a lifestyle focused on design art, display and formal eccentricity.
tecARCHITECTURE has risen to the challenge of matching the Wanders aesthetic, producing a villa design that is a riotous combination of vernacular forms and avant-garde ideas, embellished by giant external murals and filled with a carefully curated cavalcade of bespoke pieces and contemporary classics from the Wanders oeuvre, including fixtures, furniture and fittings by B&B Italia, Cappellini, Baccarat, Poliform, and his own company Moooi, not to mention swathes of custom-designed Bisazza mosaics.
Pitched at 'young, progressive, and adventurous buyers', the Casa Son Vida 1 is the first in a projected estate of six high-end villas, all of which vary wildly in their form and programme. Cosmopolitan are hoping to appeal to design-savvy buyers looking to make a major statement. As a result, this first villa is best read as a collision of culture and forms, with a curving arc of accommodation blended on to a more conventionally arranged series of architectural spaces behind.
With over 800m2 of accommodation, Sebastian Knorr, Heiko Ostmann and Moritz Knorr's architectural scheme is not wanting for space, and the exuberant design is certainly not pitched at shrinking violets. Indeed, the design squats down beside a vast Bisazza-encrusted pool, complete with snaking grand staircase reaching down from the main living areas.
A basement library, office and cinema complex are joined by a sauna and fitness complex. Above these, bedroom suites are located in the angular main house while living spaces are placed in the arc. A spectacular master suite is set right at the top of the structure, with private terrace and dressing area looking back across the sculptural forms of the arc.
Throughout the house, Wanders' signature touch is pre-eminent, in the form of furniture, fabrics and fittings. It'll take a brave soul to try and stamp their own identity on such a space, but for those content to live in a museum-quality manifestation of the state of modern lifestyle design, the Casa Son Vida ticks all the boxes.
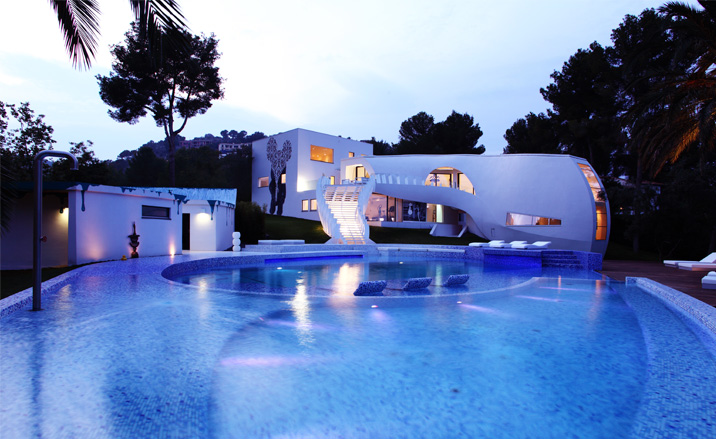
Casa Son Vida is a long-term project involving the Marcel Wanders Studio, Los Angeles and Switzerland-based tecARCHITECTURE and developers Cosmopolitan Estates
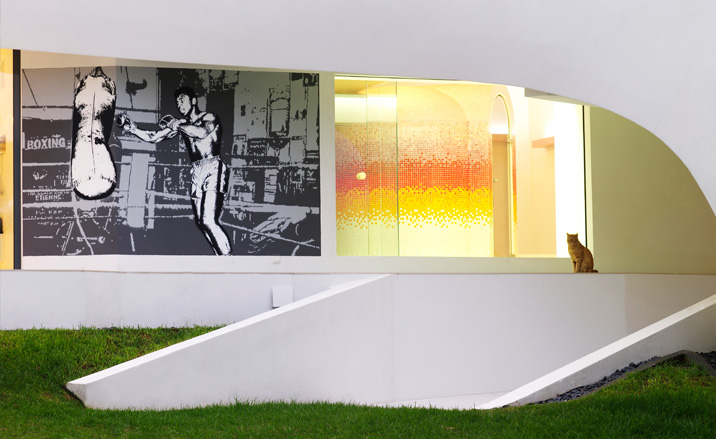
The house is a riotous combination of vernacular forms and avant-garde ideas...
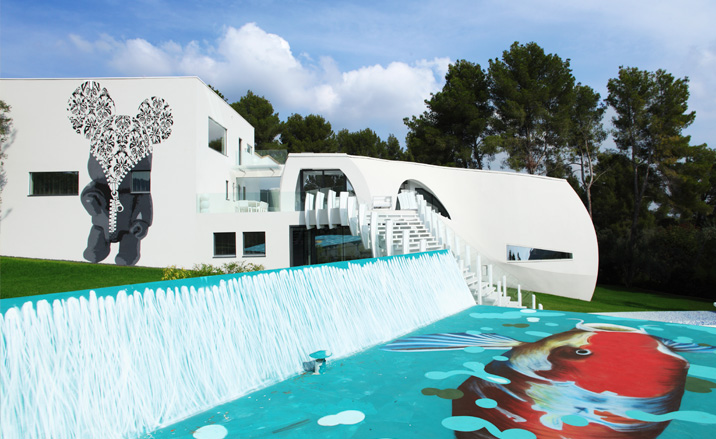
...embellished by giant external murals
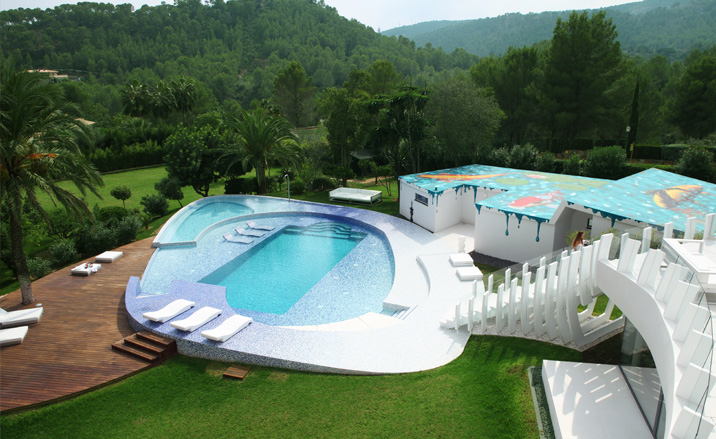
Casa Son Vida 1 is the first in a projected estate of six high-end villas
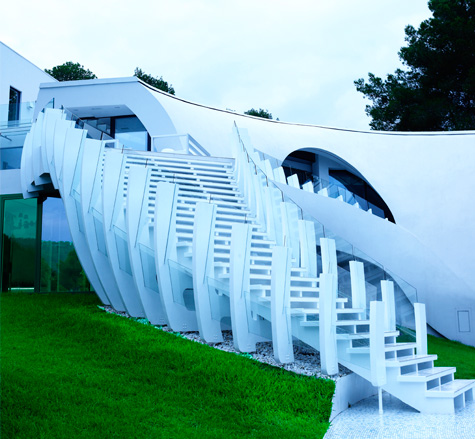
A snaking grand staircase reaches down from the main living areas
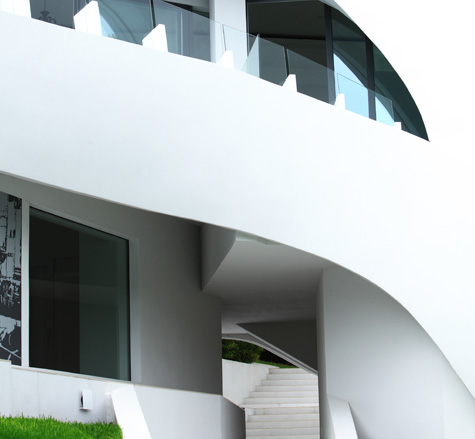
A curving arc of accommodation is blended on to a more conventionally arranged series of architectural spaces behind
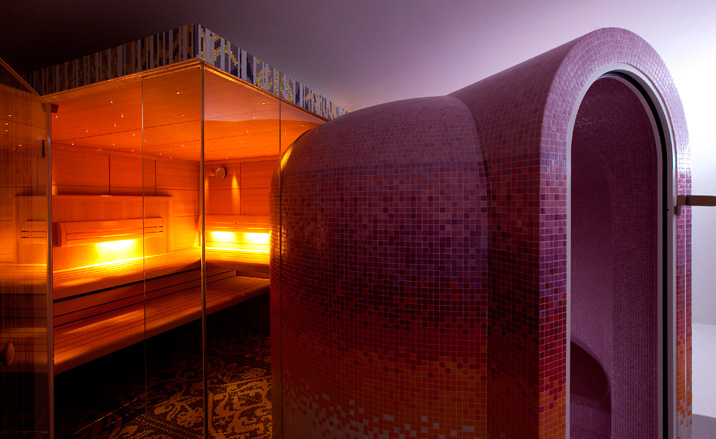
The villa is pitched at ’young, progressive, and adventurous buyers’
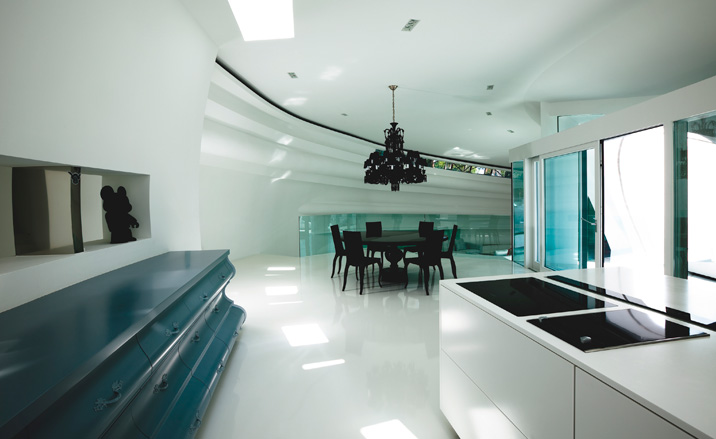
The house is filled with a carefully curated cavalcade of bespoke pieces and contemporary classics from the Wanders oeuvre
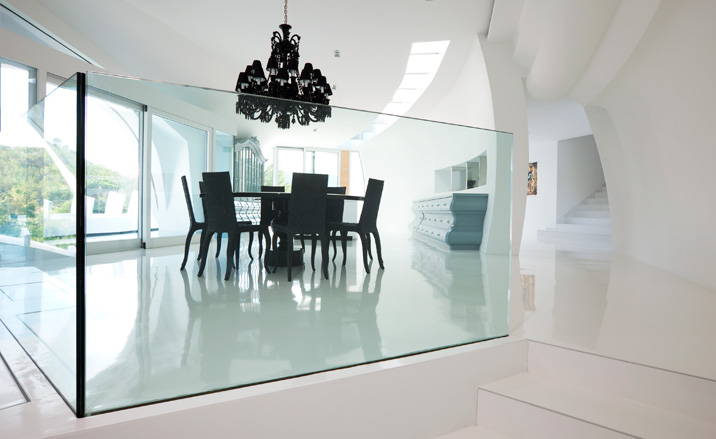
Fixtures, furniture and fittings are from B&B Italia, Cappellini, Baccarat, Poliform, and Wanders’ own company Moooi
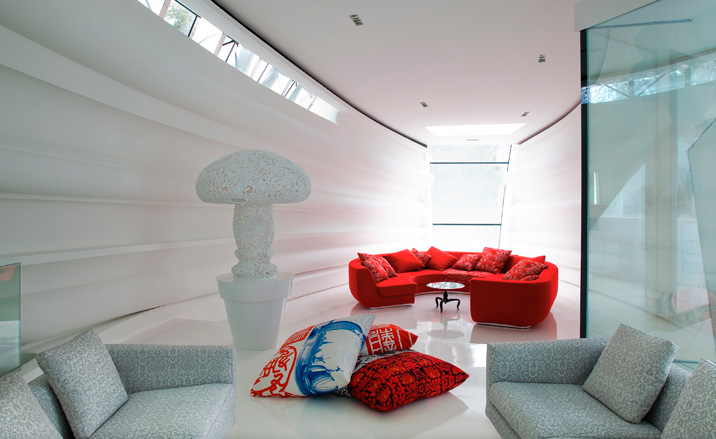
Living spaces are placed in the arc
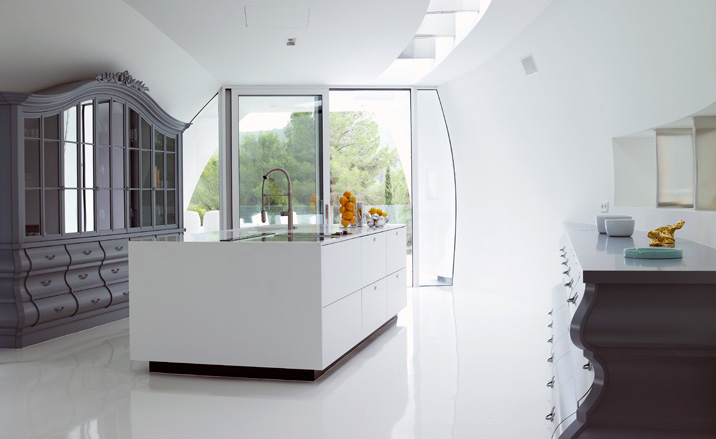
The kitchen area
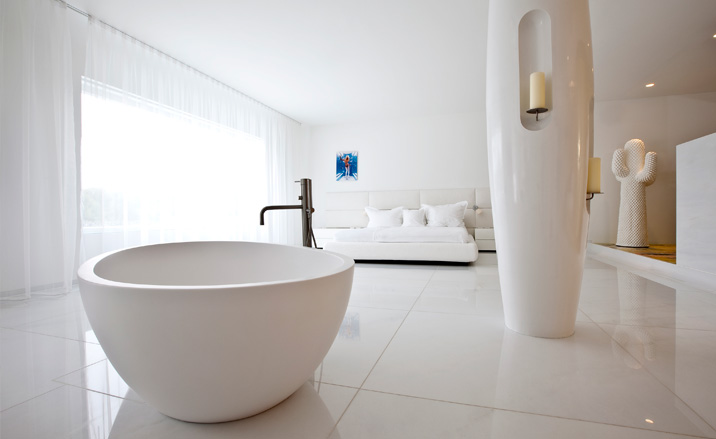
A spectacular master suite is set right at the top of the structure
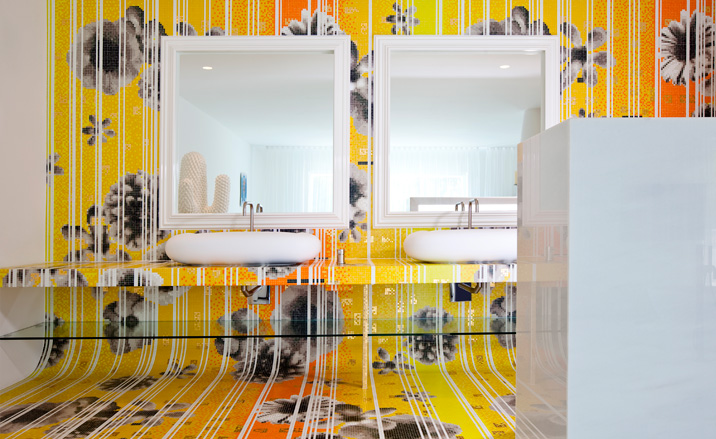
The master bathroom
Receive our daily digest of inspiration, escapism and design stories from around the world direct to your inbox.
Ellie Stathaki is the Architecture & Environment Director at Wallpaper*. She trained as an architect at the Aristotle University of Thessaloniki in Greece and studied architectural history at the Bartlett in London. Now an established journalist, she has been a member of the Wallpaper* team since 2006, visiting buildings across the globe and interviewing leading architects such as Tadao Ando and Rem Koolhaas. Ellie has also taken part in judging panels, moderated events, curated shows and contributed in books, such as The Contemporary House (Thames & Hudson, 2018), Glenn Sestig Architecture Diary (2020) and House London (2022).
