Urban dream: nature and concrete meet in this Canadian home
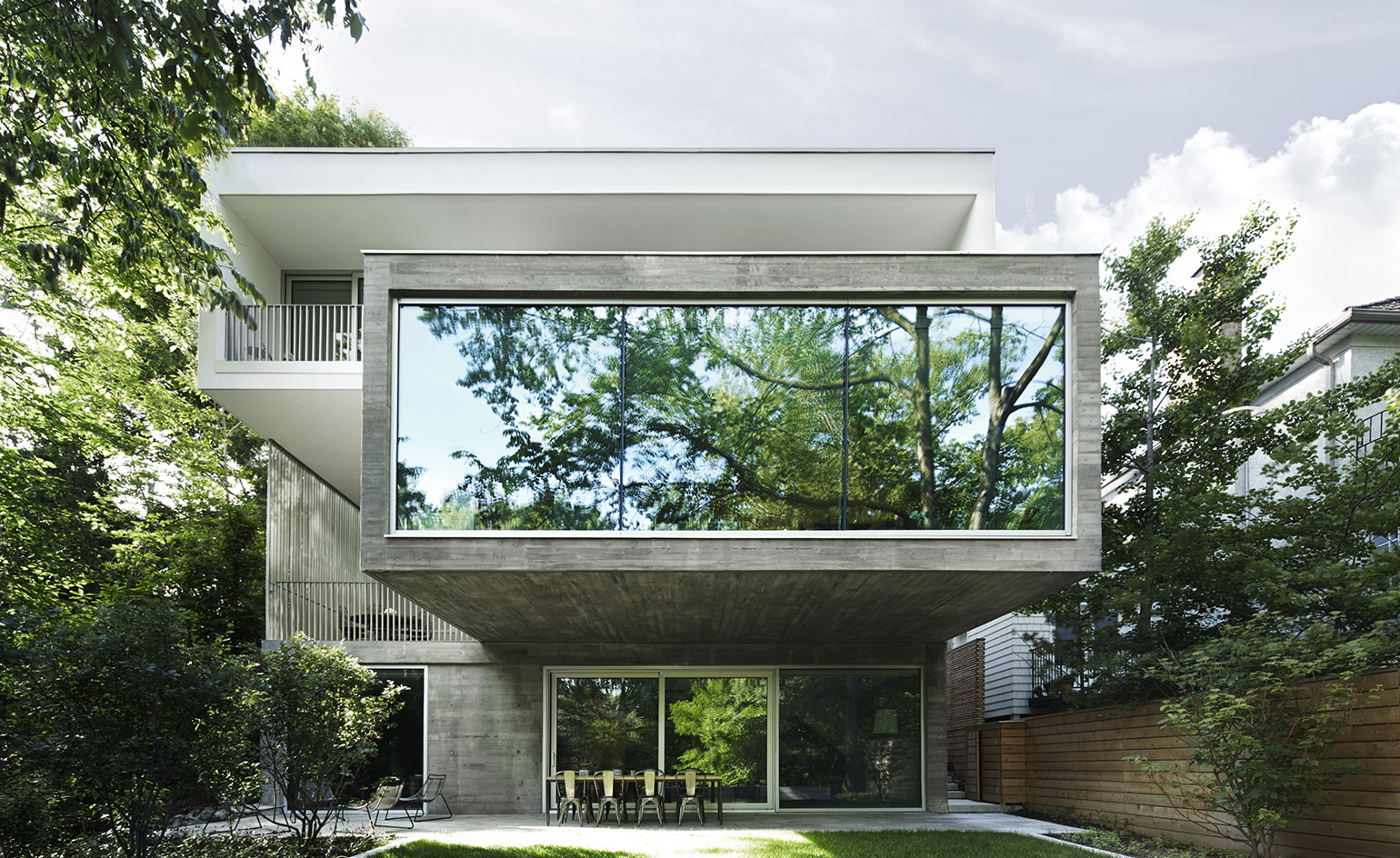
Don't let the verdant surroundings of Angela Tsementzis’ Concrete House fool you; this home, perched on a slope within the quiet and leafy location of Toronto’s Moore Park Ravine, is conveniently located only a 15 minute drive away from the city’s downtown center district. This urban oasis was built for husband and wife John Pylypczak and Diti Katona and their two children. The couple, who run a branding studio, wished for the design of the 380 sq m home to be centred around their passion for nature, and ‘pure, honest and refined aesthetics.’
Tsementzis envisioned a structure, which would keep the surrounding nature in full focus, designing out any decorative elements that would pull attention away from the building’s natural context. The result was a series of minimal, streamlined stacked volumes, featuring large amounts of glazing, added to bring the surrounding nature within the walls of the home – the architect's first standalone build.

Take an interactive tour of Concrete House
Responding to the natural scenery, the architect used a fairly restricted material palette, inspired by the earth. The use of poured-in-situ concrete conveniently provides structure, sophisticated finish and insulation and is accompanied by oak millwork, a travertine fireplace and a soft white plaster exterior.
The lowest of the three volumes lies semi-submerged into the sloping ravine and contains the property’s family room. Situated directly above, housed within a slightly larger volume, is the living, dining and kitchen areas. As the owners love to entertain and cook, they requested an open plan and spacious kitchen, which now features a unit designed by Bulthaup. This space cantilevers 15 foot forward, directly into a cluster of neighbouring trees, providing the home with a sheltered outdoor environment and creating a feeling of living in the wilderness.
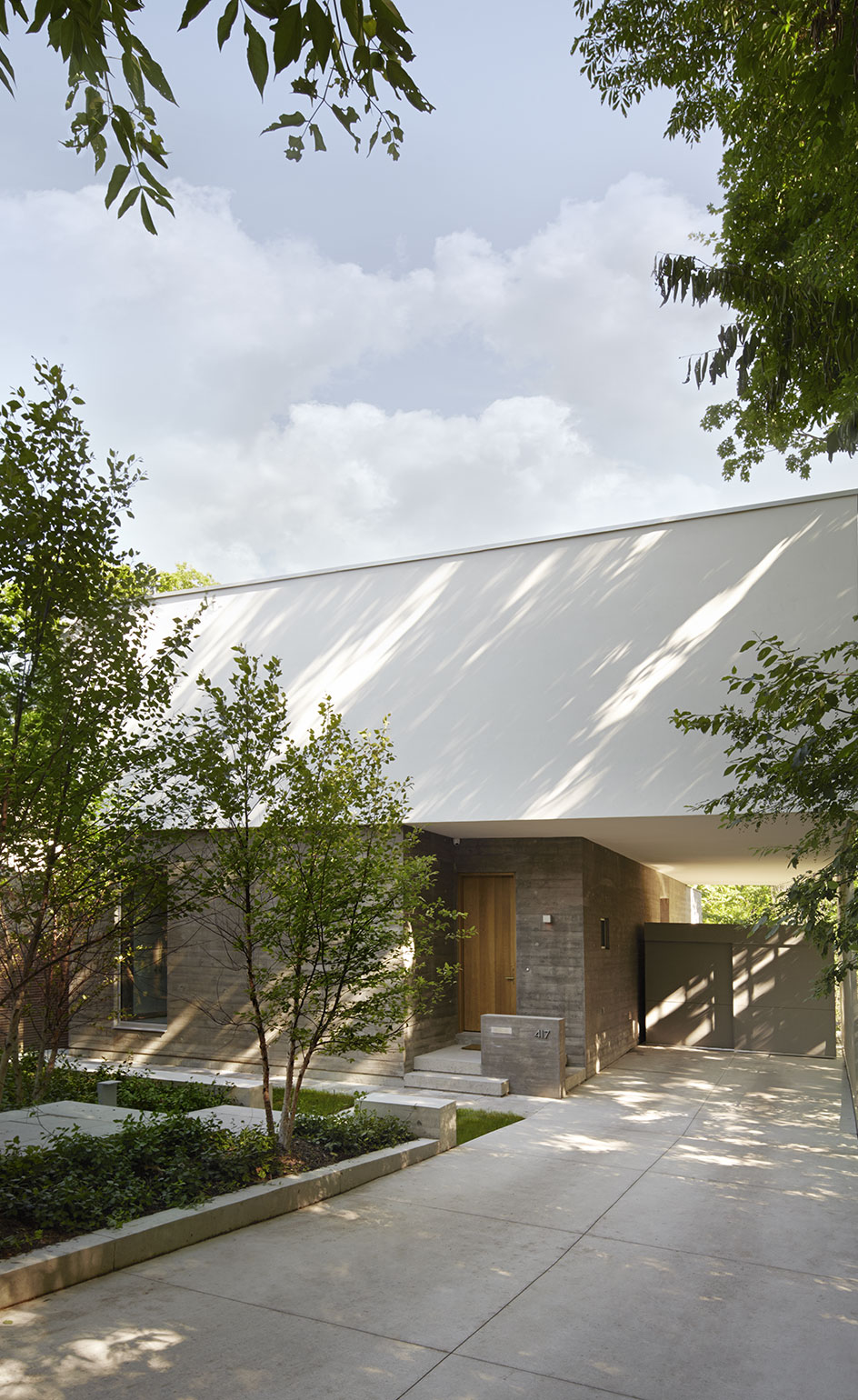
This urban oasis was built for husband and wife John Pylypczak and Diti Katona and their two children.

The couple wanted a home that revolves around their passion for nature, and ‘pure, honest and refined aesthetics.’
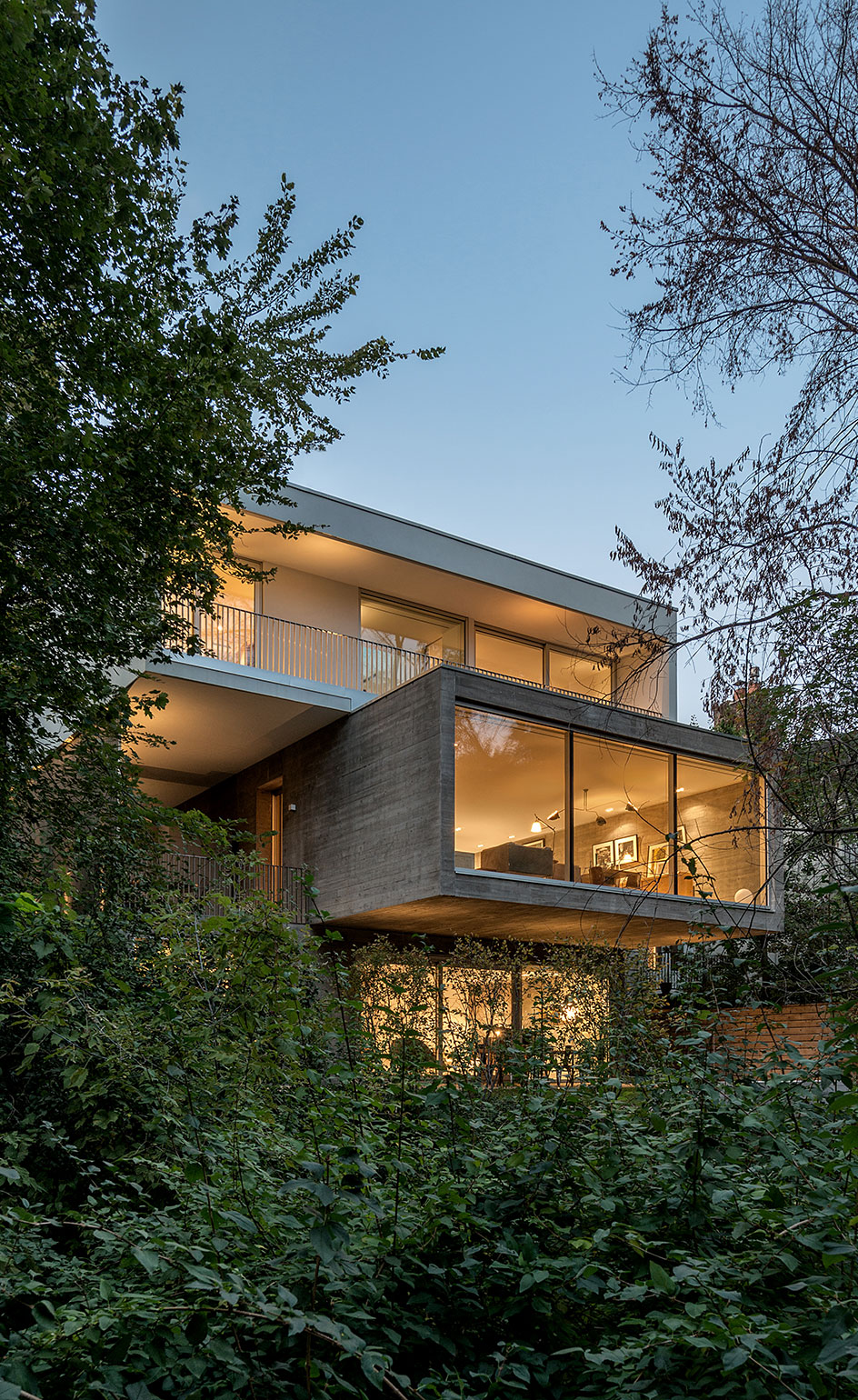
Tsementzis envisioned a structure, which would highlight the surrounding nature.
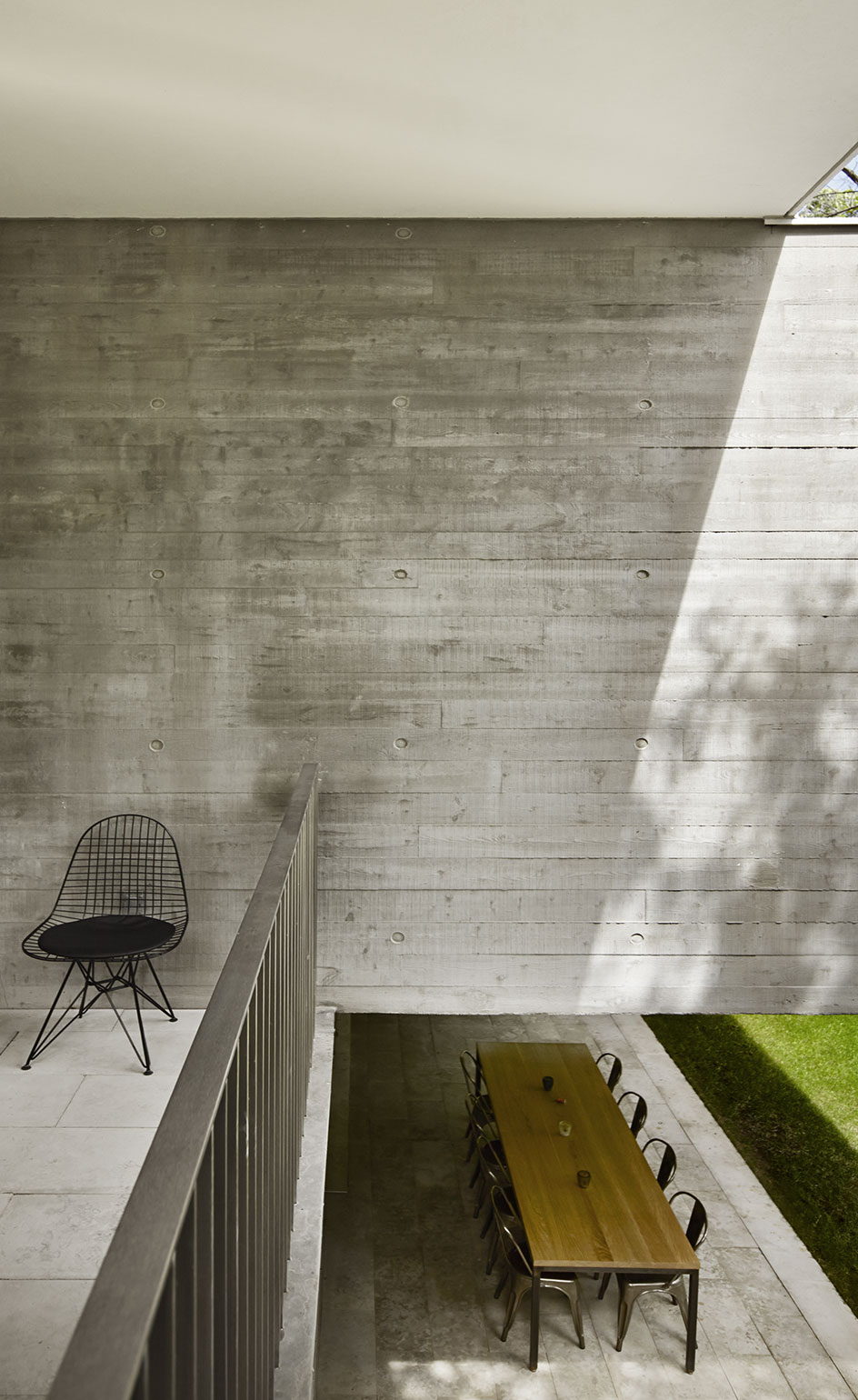
Responding to the natural scenery, the architect used a fairly restricted material palette, inspired by the earth.
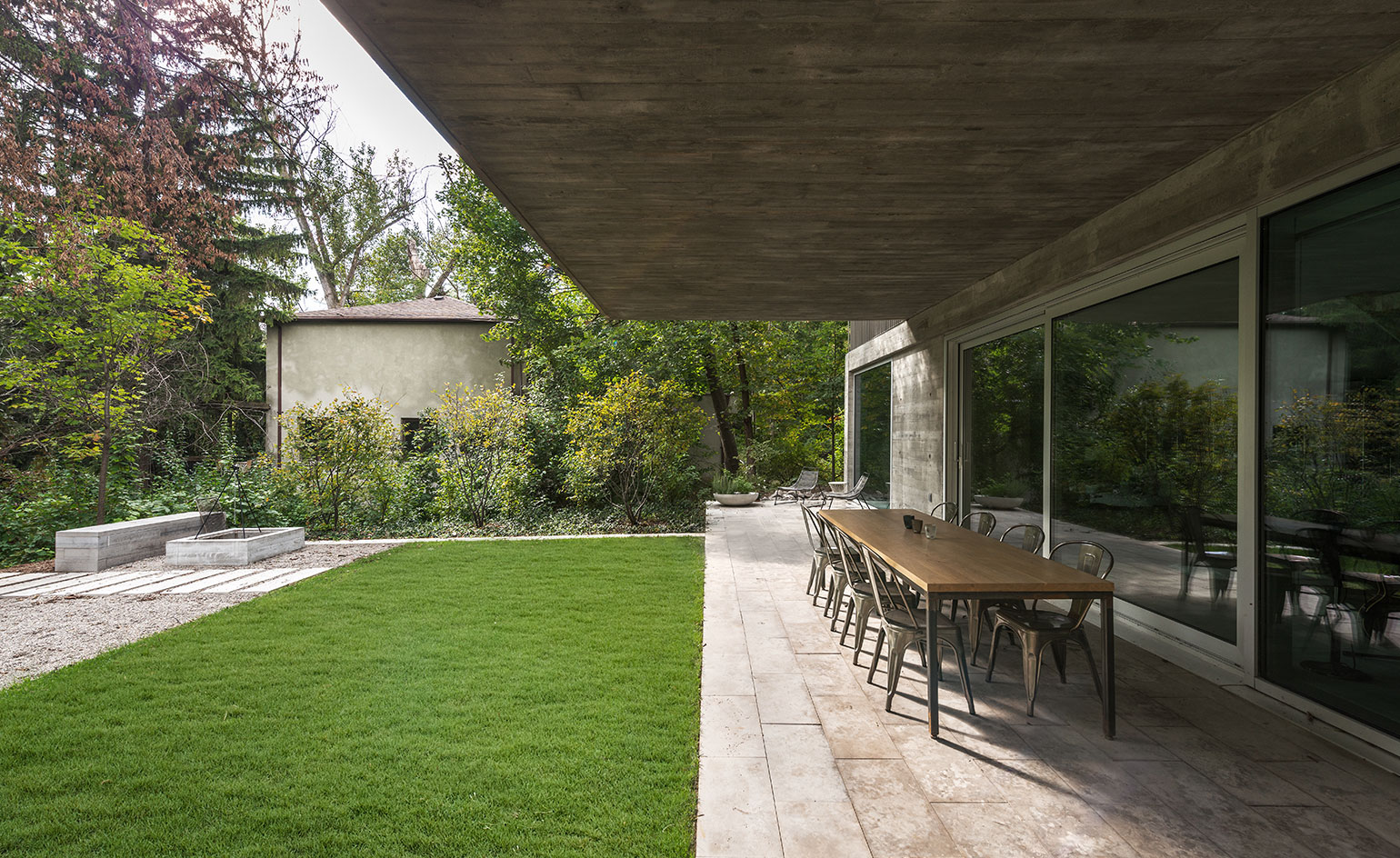
The property cantilevers 15 foot forward, directly into a cluster of neighbouring trees. This way, the home has its own sheltered outdoor environment.
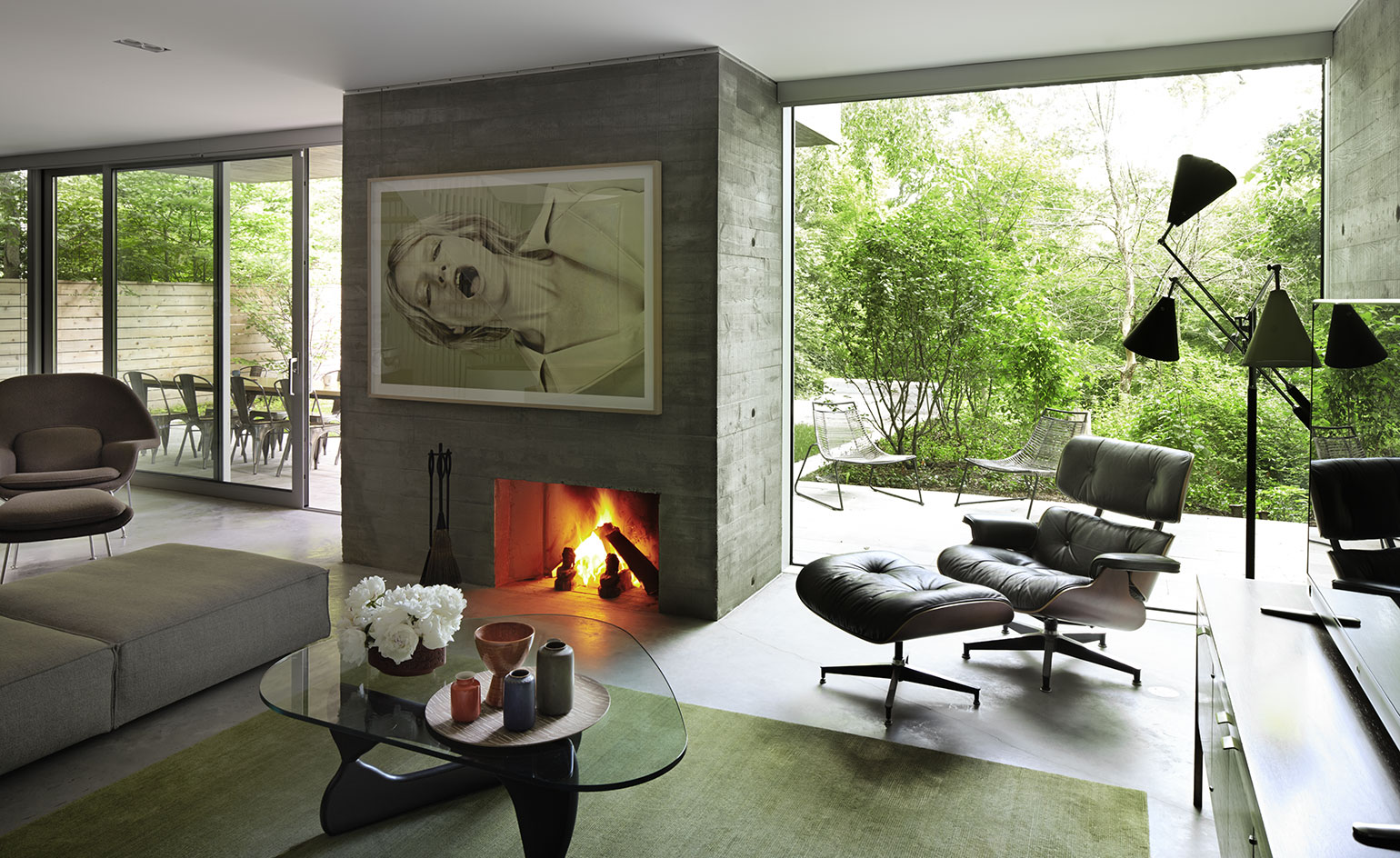
The home's stacked volumes feature large openings, added to bring the surrounding nature inside.
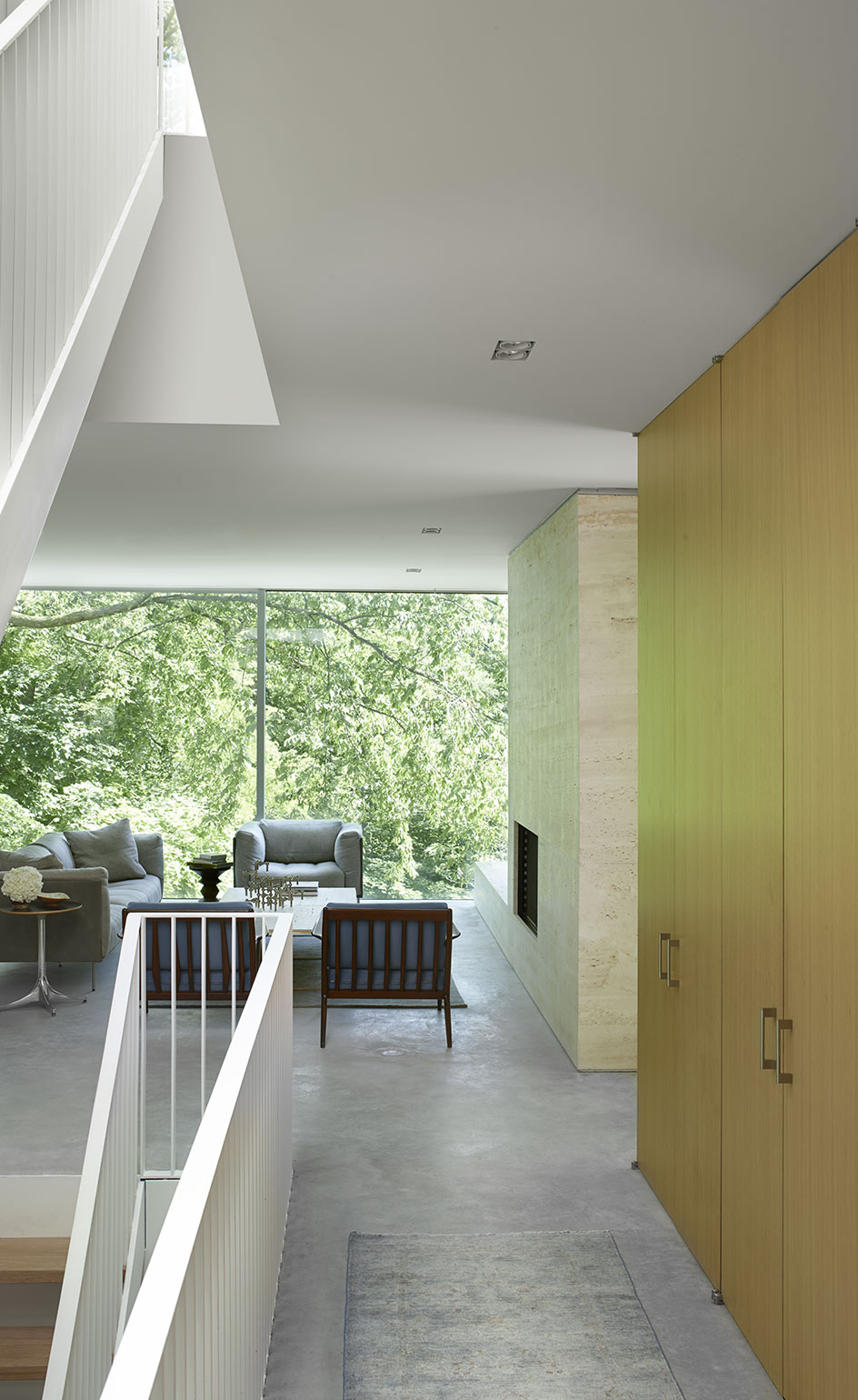
Thanks to its expansive glazing and volumes that jut towards the surrounding trees, living in the house feels like living in the wilderness.
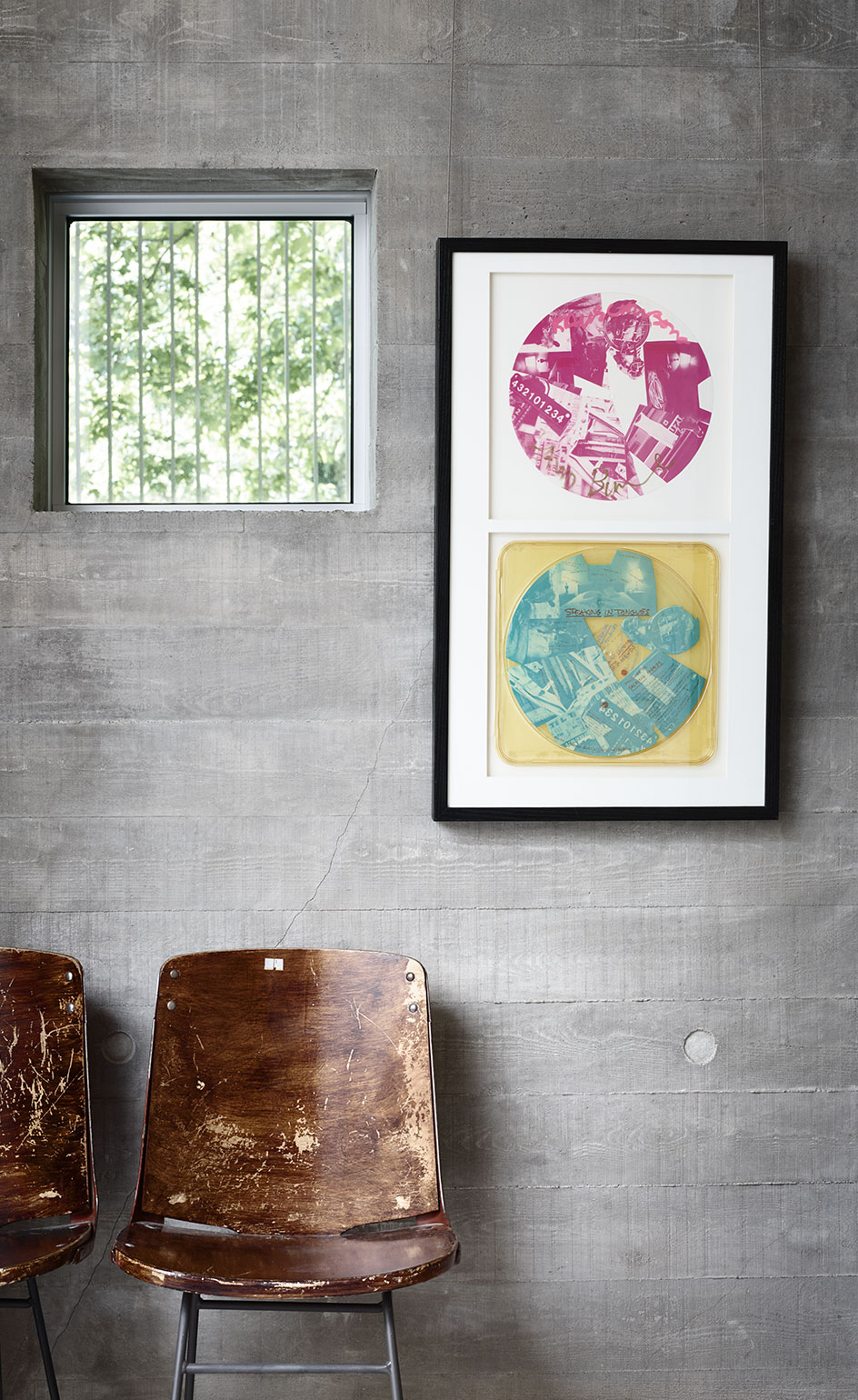
Concrete was the primary material used in the home's construction and comes in a mix of finishes, from hand troweled, to polished and board form.
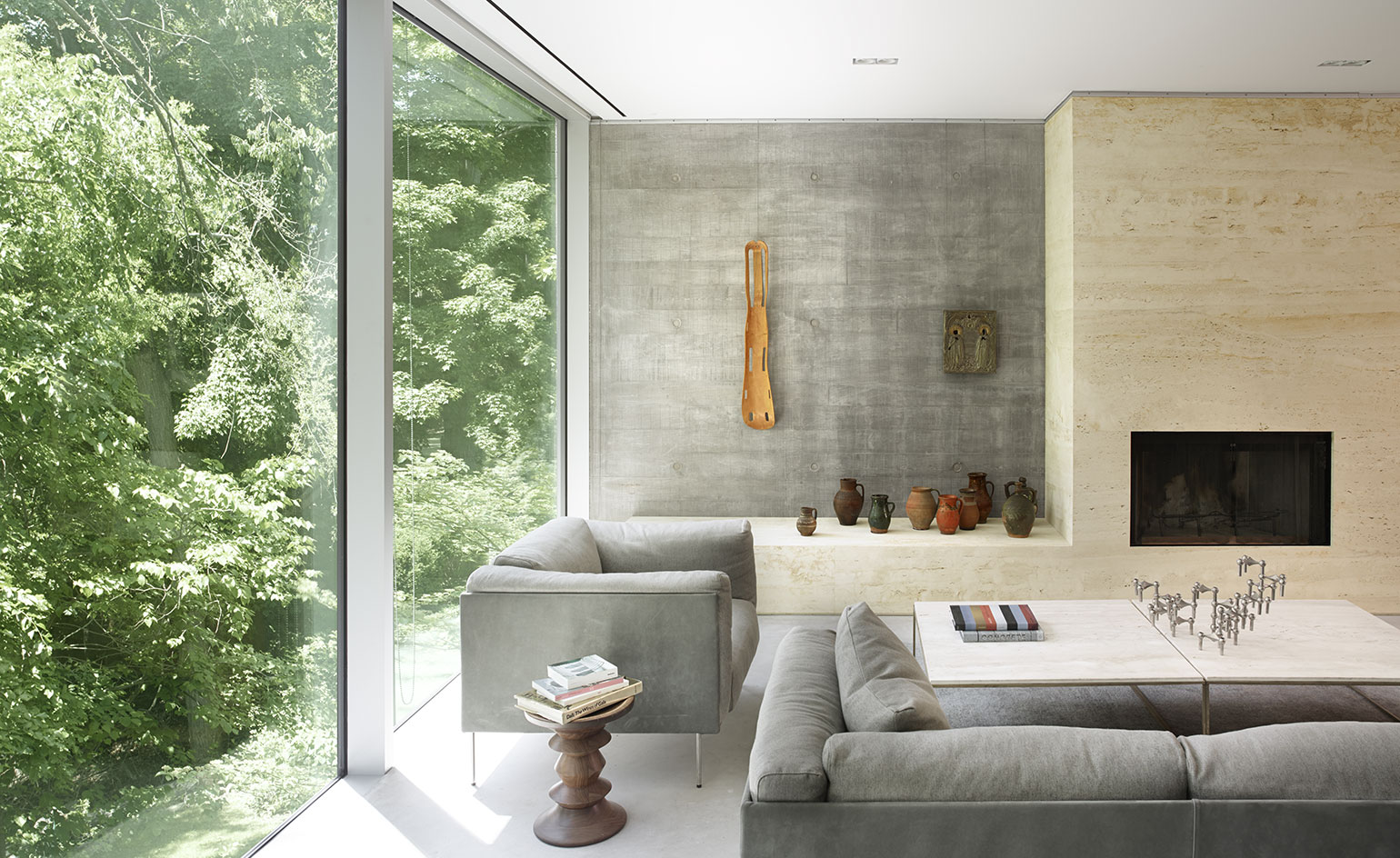
Poured-in-situ concrete is accompanied by oak millwork, a travertine fireplace and a soft white plaster exterior.
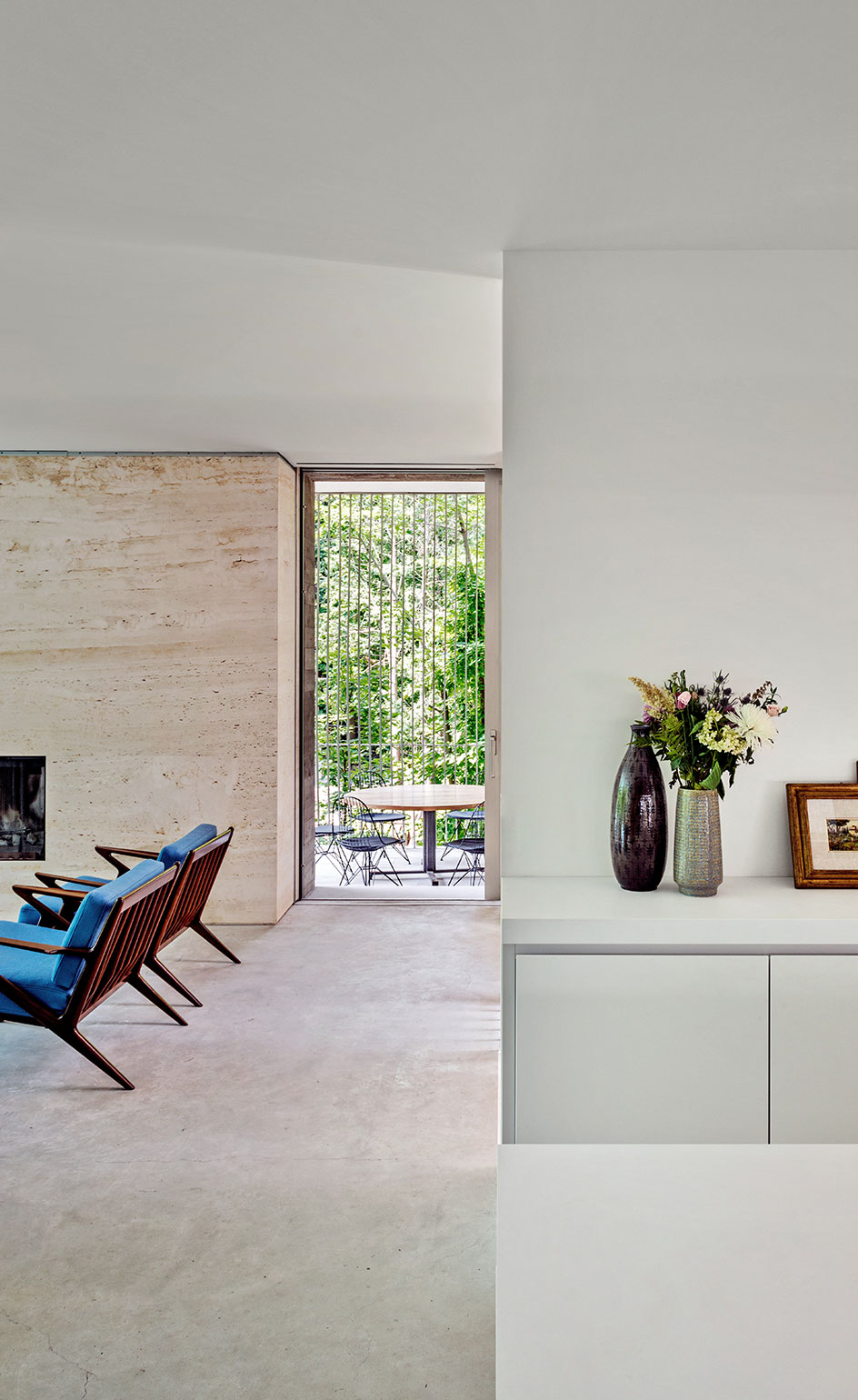
The main living areas feature an open plan program, with polished floors that reflect the exterior's leafy nature.
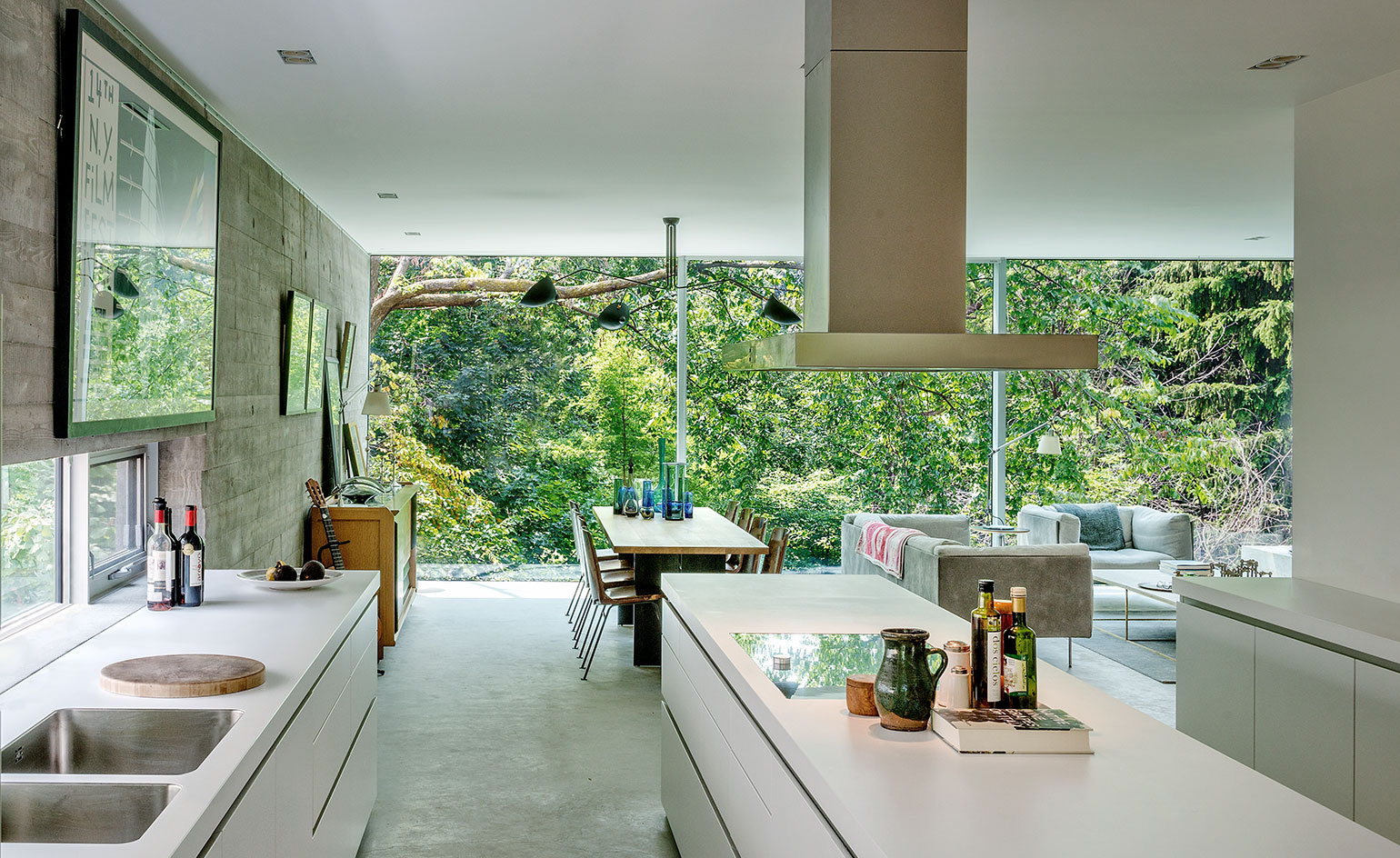
The living, dining and kitchen areas sit on the house's first floor.
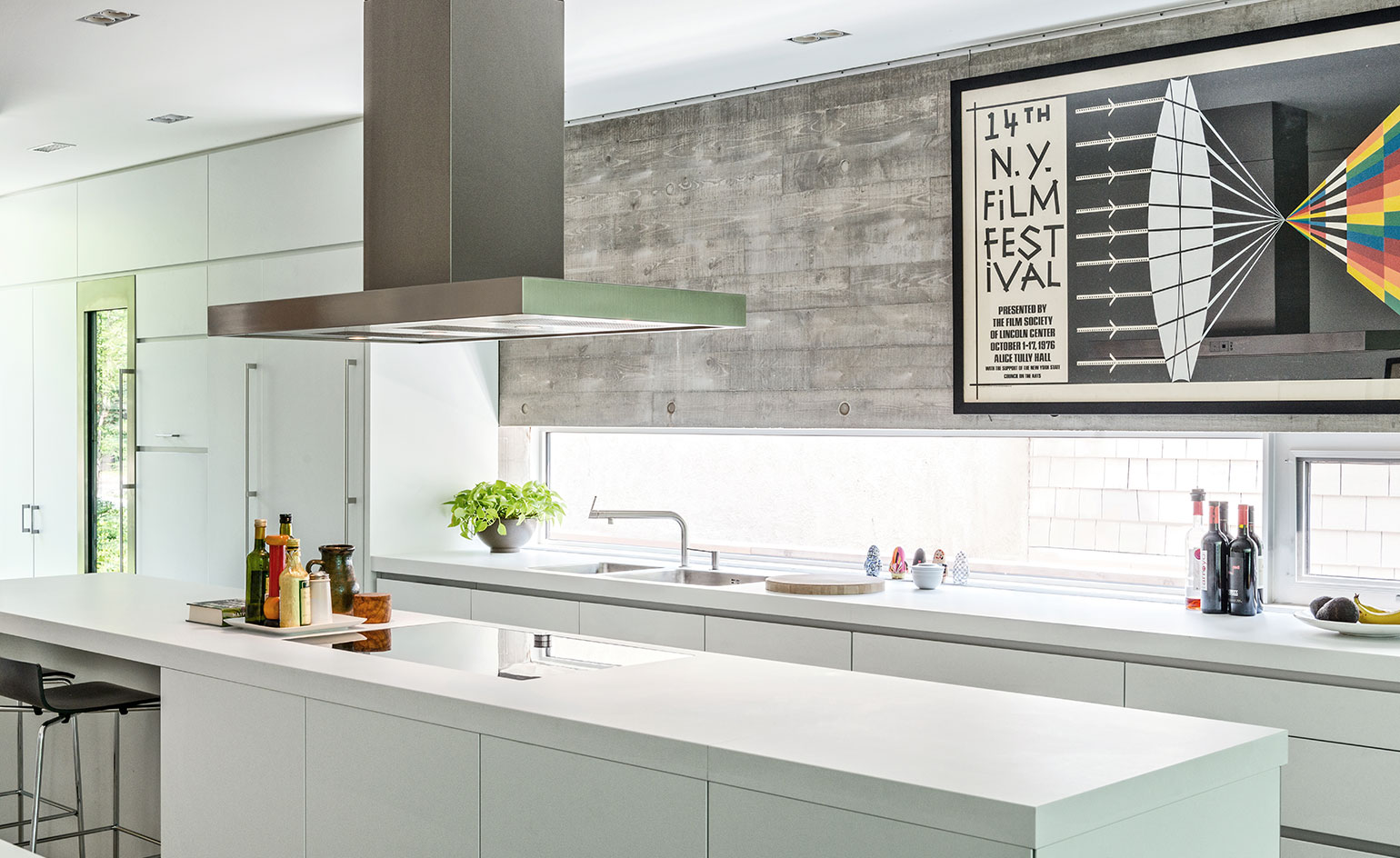
As the owners love to cook and entertain, they requested an open plan, spacious kitchen. It is designed by Bulthaup.
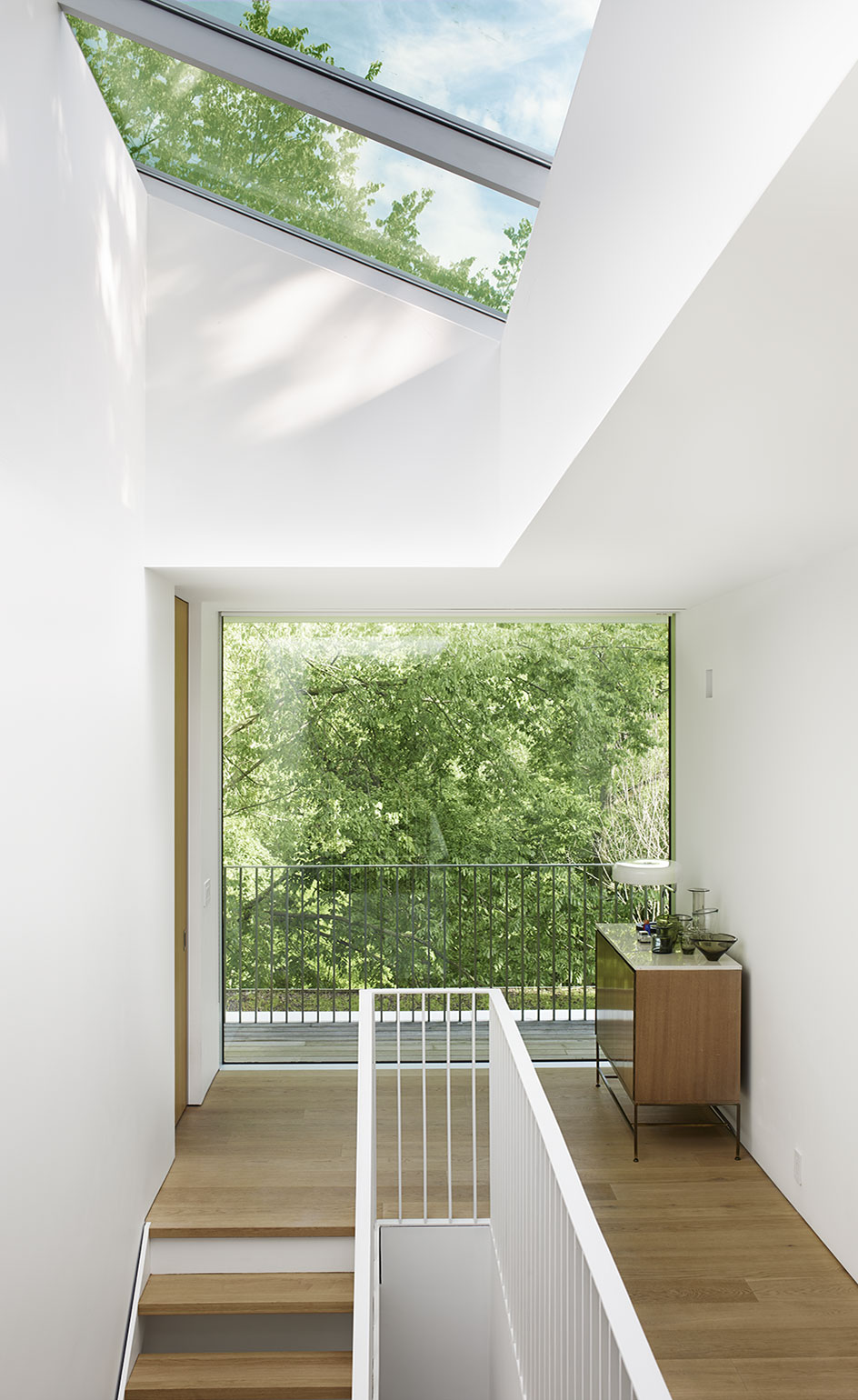
Tsementzis' design is pared down and minimalist, making the nature the site's true protagonist.
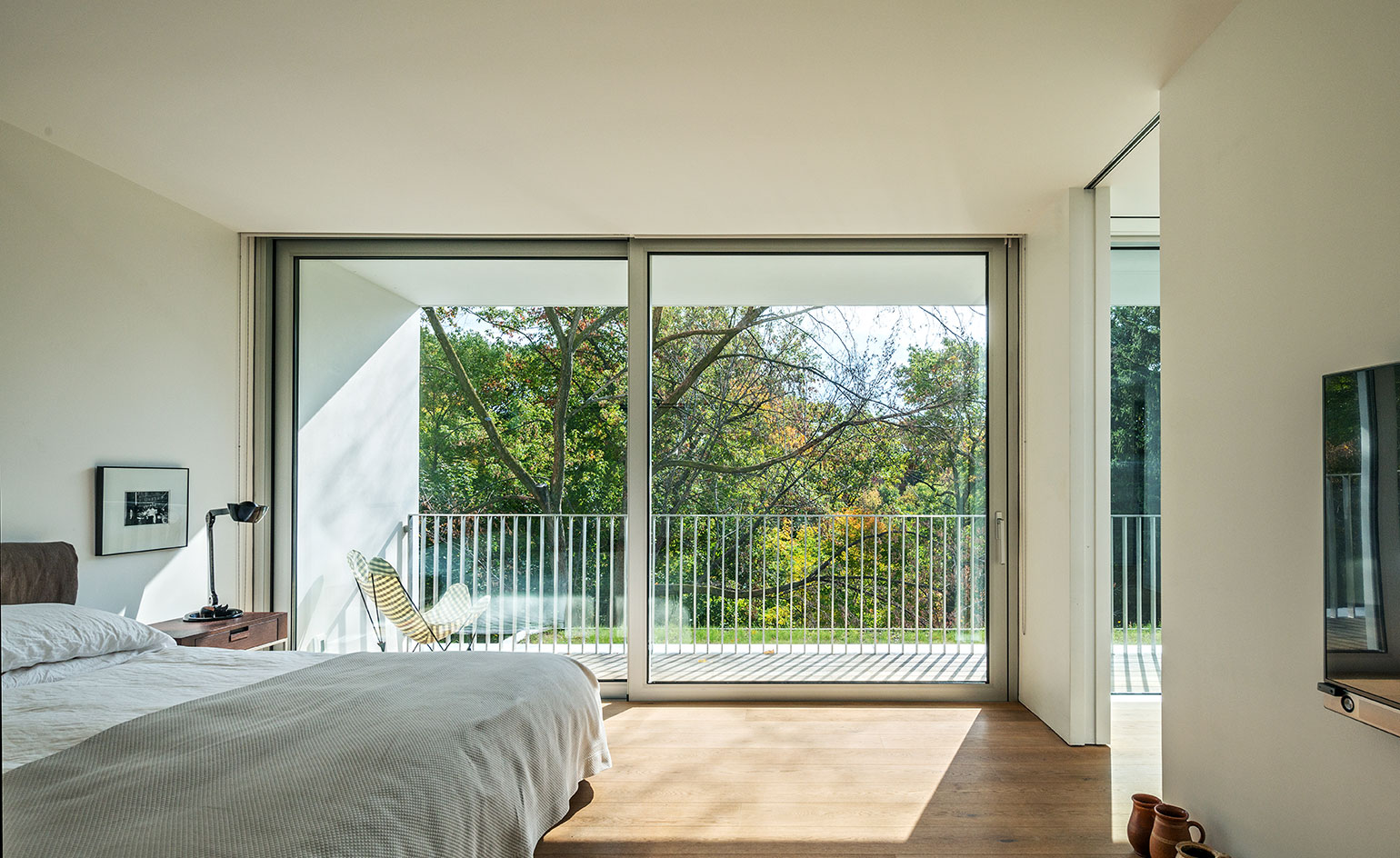
The property's top floor houses the small family's bedrooms and a generous balcony.
INFORMATION
For more information visit the architect’s website
Receive our daily digest of inspiration, escapism and design stories from around the world direct to your inbox.
-
 Winston Branch searches for colour and light in large-scale artworks in London
Winston Branch searches for colour and light in large-scale artworks in LondonWinston Branch returns to his roots in 'Out of the Calabash' at Goodman Gallery, London ,
-
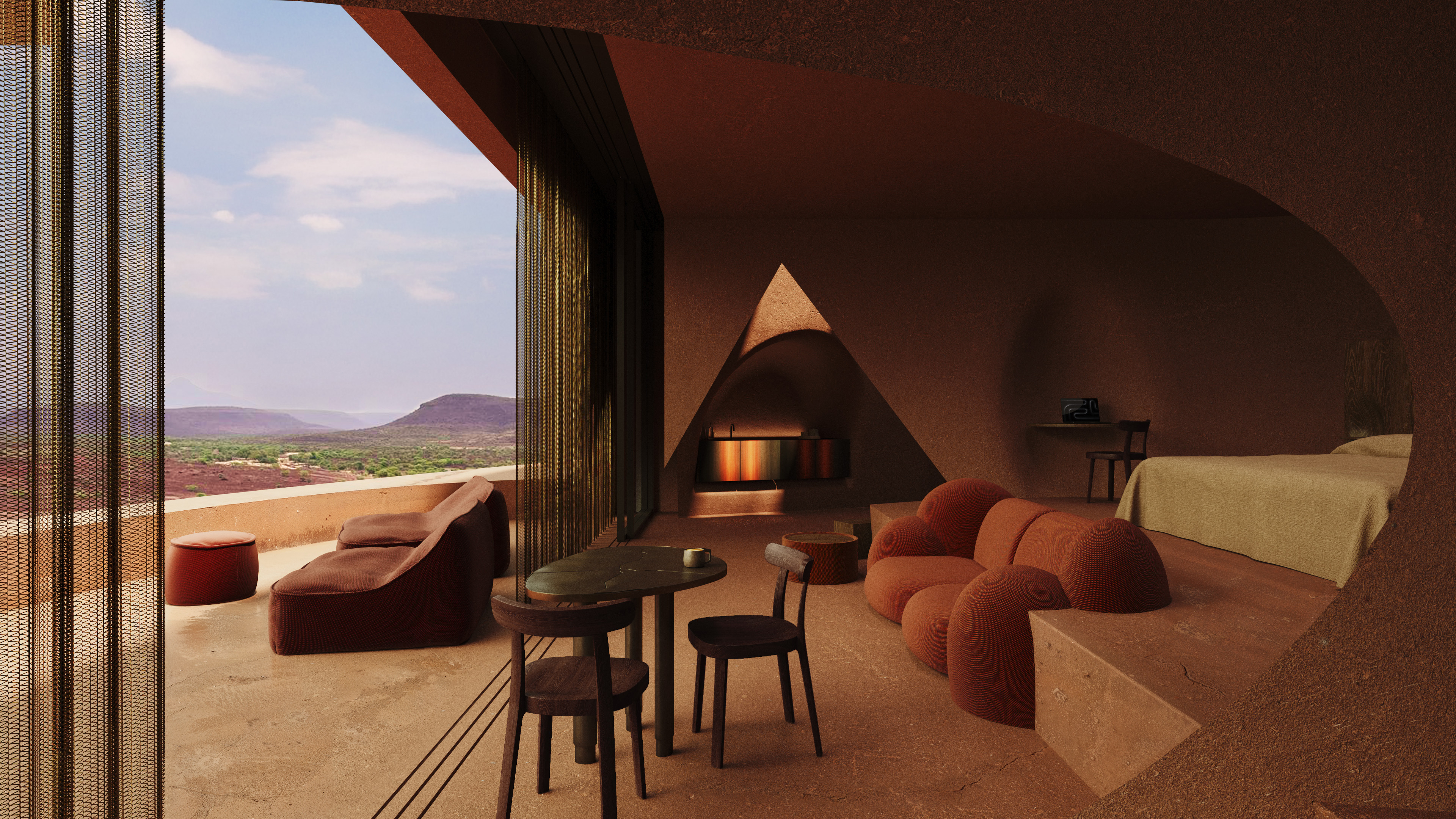 The most anticipated hotel openings of 2026
The most anticipated hotel openings of 2026From landmark restorations to remote retreats, these are the hotel debuts shaping the year ahead
-
 Is the future of beauty skincare you can wear? Sylva’s Tallulah Harlech thinks so
Is the future of beauty skincare you can wear? Sylva’s Tallulah Harlech thinks soThe stylist’s label, Sylva, comprises a tightly edited collection of pieces designed to complement the skin’s microbiome, made possible by rigorous technical innovation – something she thinks will be the future of both fashion and beauty