Seeing double: Lacroix Chessex's modern redesign splits historic Swiss home in two
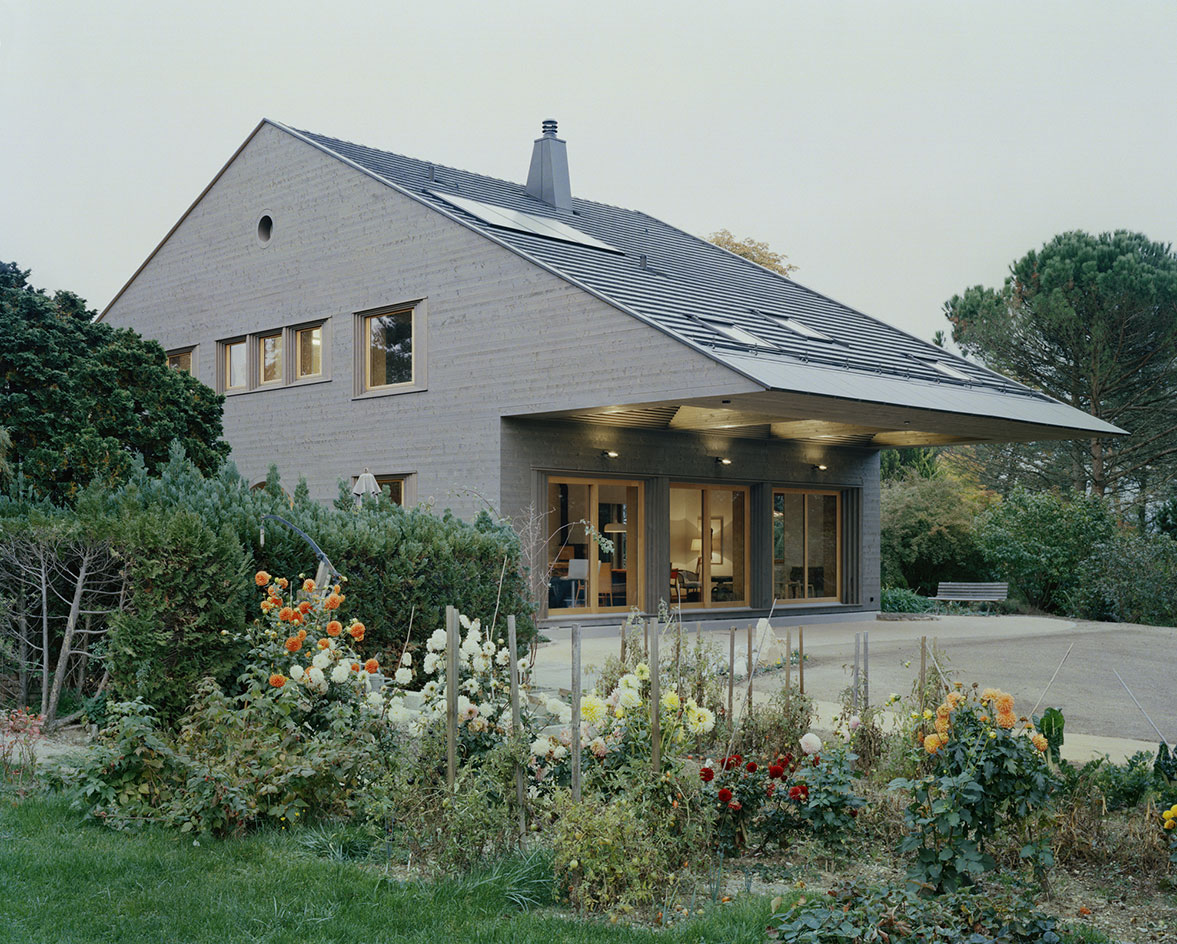
Maison Rebetez, a historic home in Coppet, Switzerland, dating back to 1936, has been given a modern and minimal overhaul, courtesy of local architecture firm Lacroix Chessex. When the owner’s offspring grew older and left the home, she soon became tired of the overwhelming amount of space in her now ‘empty nest’ and quickly enlisted the architects for a makeover. The plan was to update Maison Rebetez’s shell and rethink its interior program as two units, with the intention of renting one out.
The home's external reimagining set out to improve the property’s energy saving credentials. Large ‘wings’ were attached to the north and south facades to create a pair of shaded terraces. These overhanging, domed eaves were carefully designed to help provide light during both summer and winter months, while at the same time protecting the interiors from excessive heat.
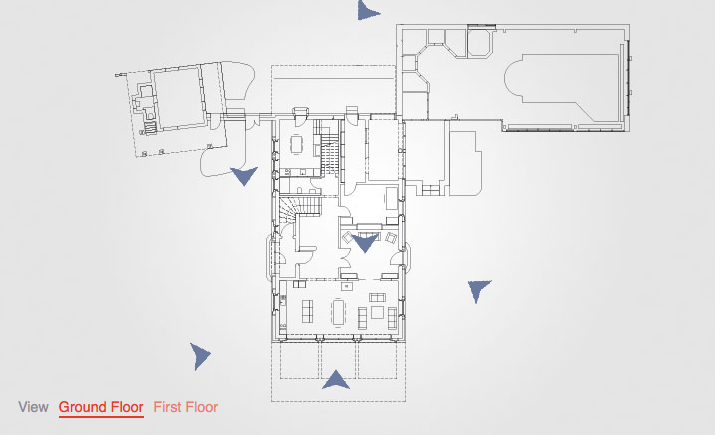
Take an interactive tour of Coppet House
Clad in horizontally arranged planks of grey fir – selected for its warm aesthetic as well as its practical purposes – the solid shell encased the home in 350 sq m of added insulation.
Inside, the biggest intervention was the division of the home into two separate duplexes: the owner's portion includes three generous bedrooms, accompanied by two bathrooms and a living room, with an adjacent open plan kitchen, library, office and an artist studio. The new, separate home – which will be rented out – contains two bedrooms, one bathroom, a living room and its own self-contained kitchen.
The two units work seamlessly together within Maison Rebetez’s well-thought out modern shell, which impressively sits in complete harmony with its reworked interior, showcasing Lacroix Chessex’s ability to envision a beautiful home that delicately balances old and new.
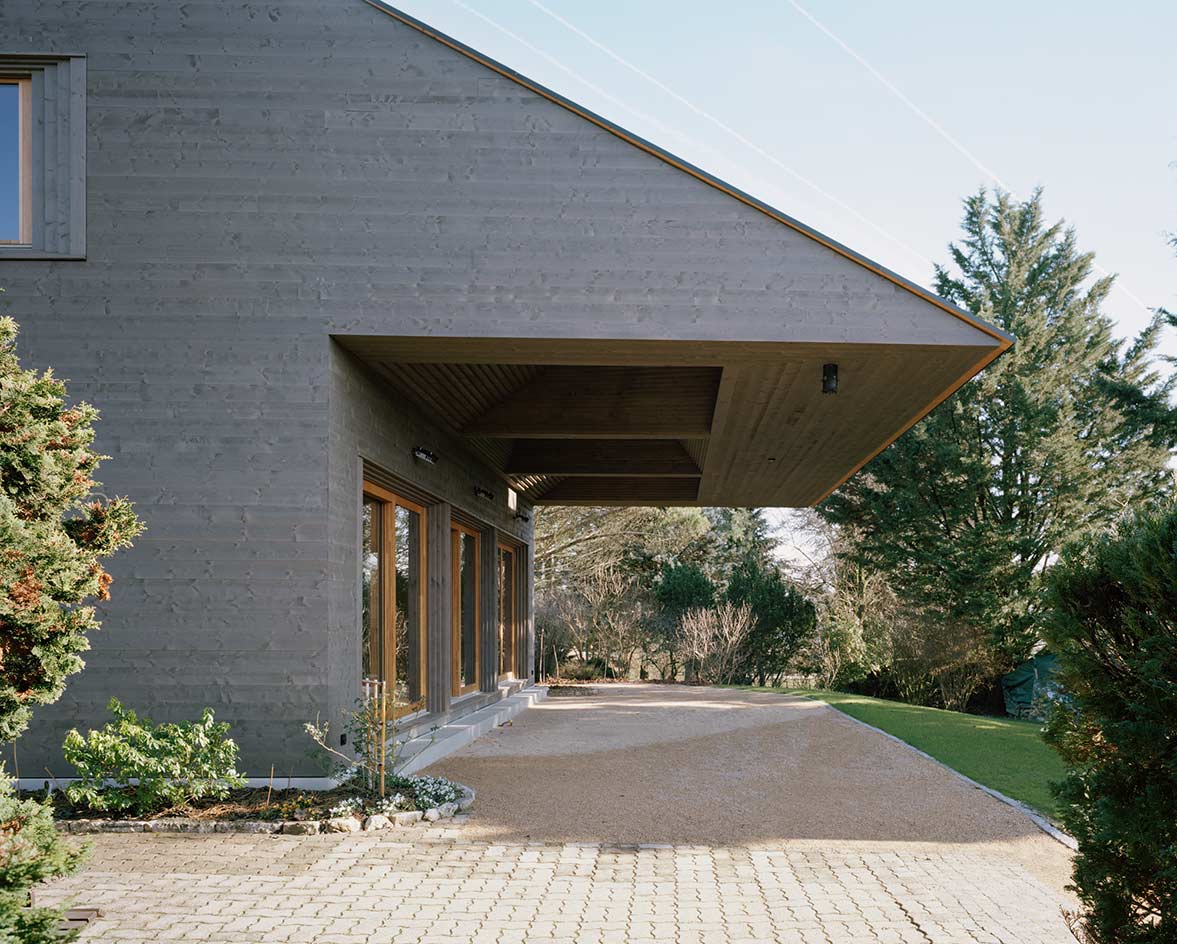
The property's new wooden skin aims to improve the house's energy saving credentials
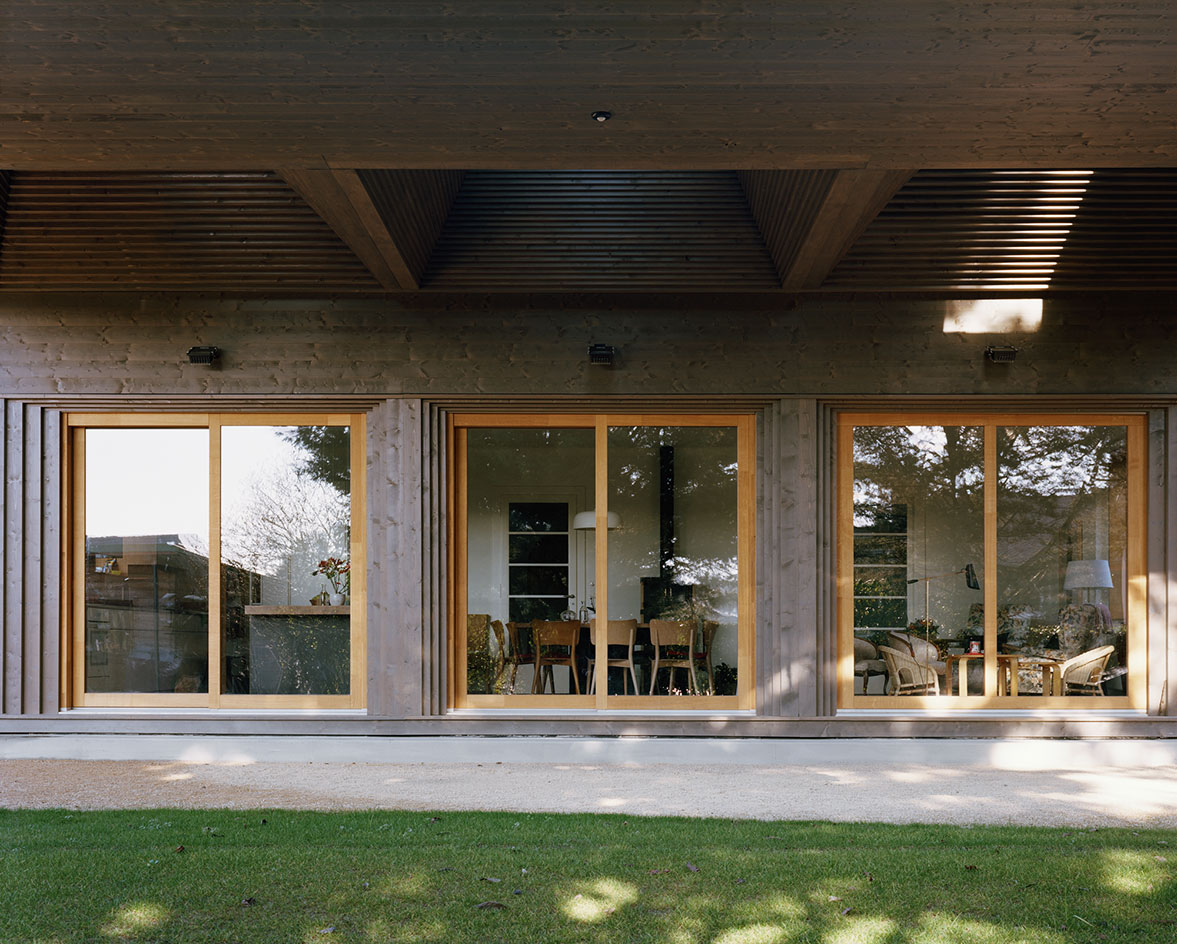
Large 'wings' were attached to the north and the south facades, creating a pair of sheltered terraces
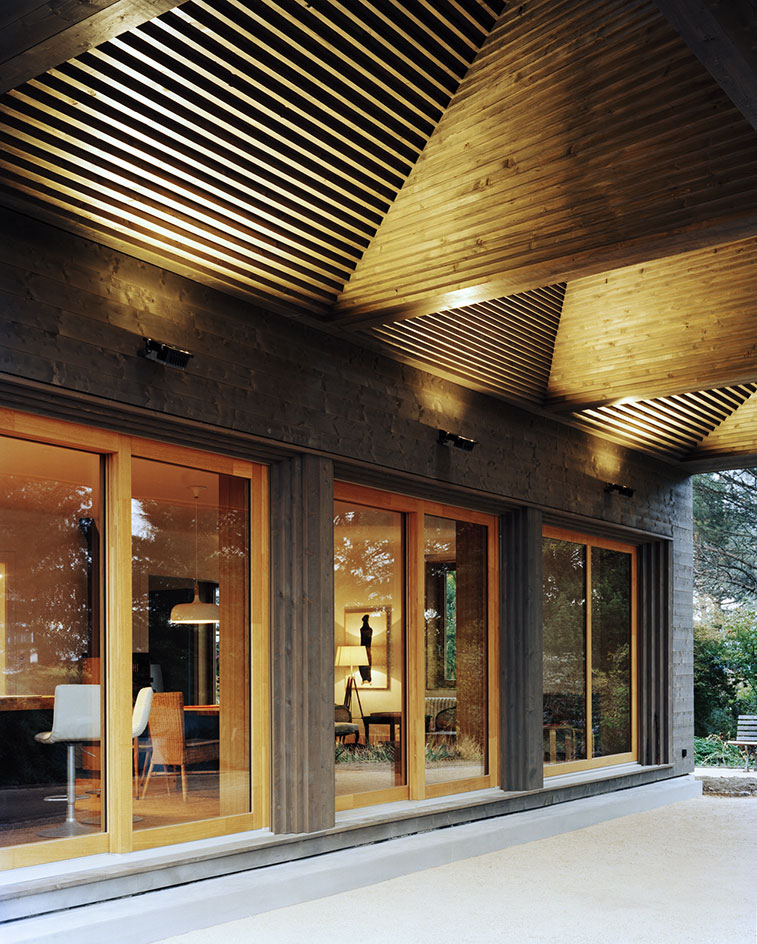
These overhanging eaves were carefully positioned to ensure interiors receive sunlight all year round
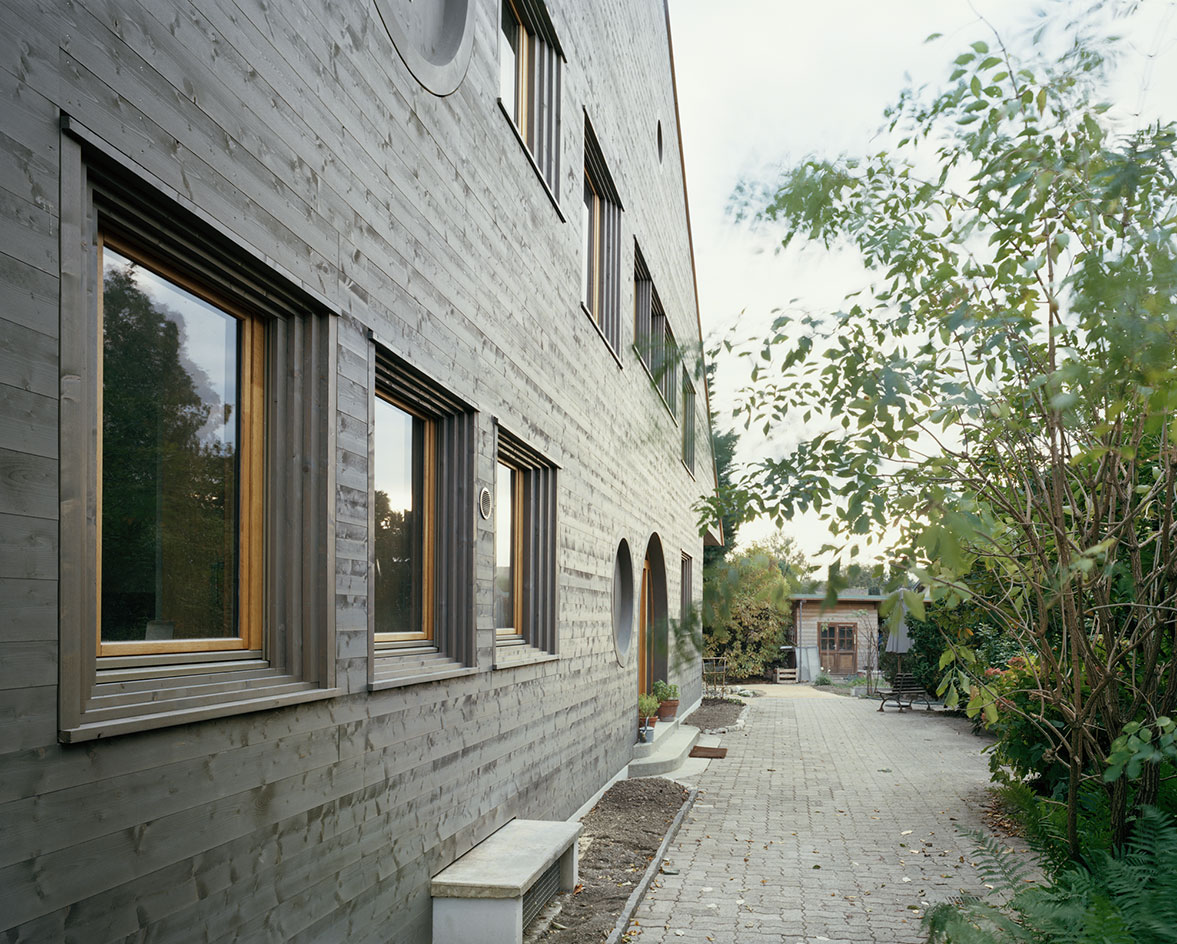
Fir wood was chosen for the cladding, due to the material's soft, warm aesthetic and for its ability to act as a 'solid shell', which would enhance the property's new insulation
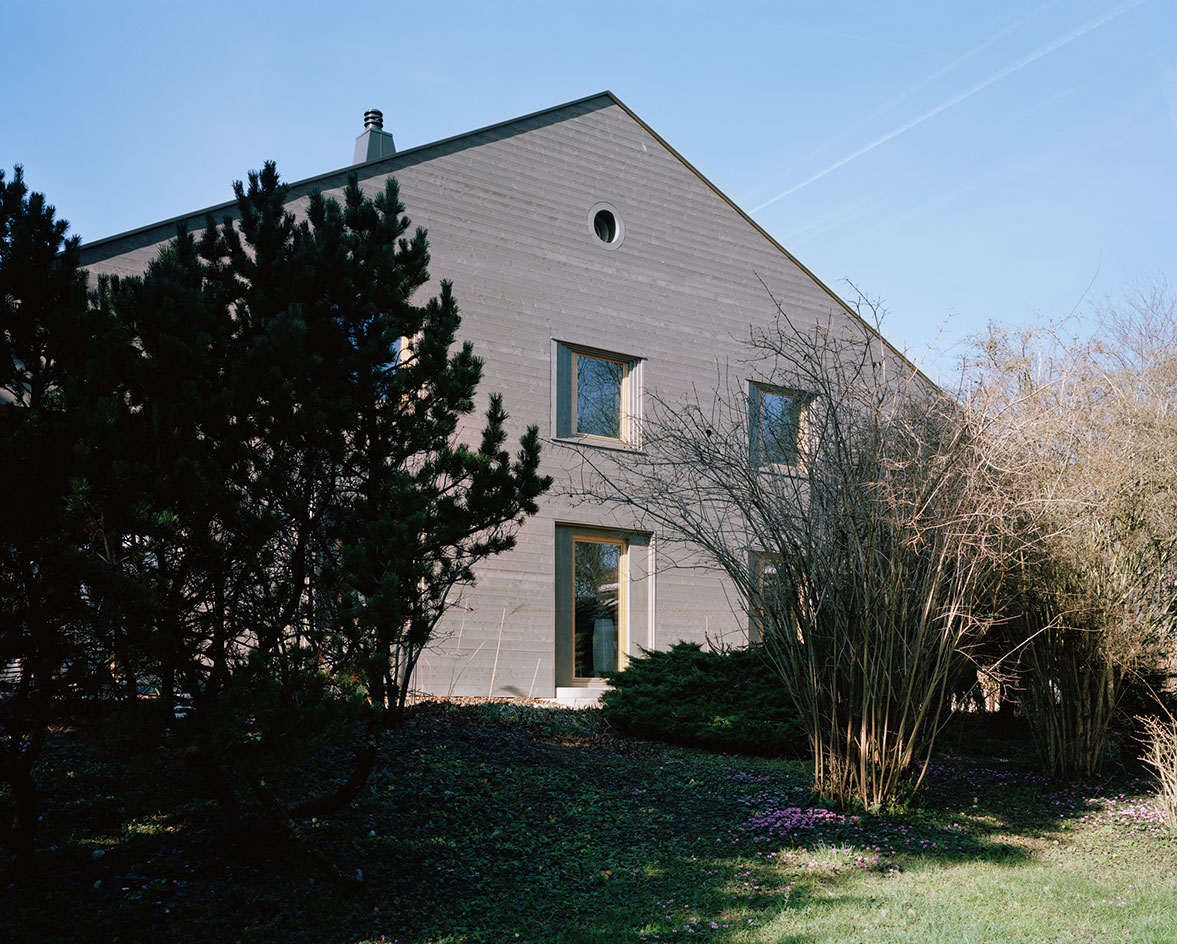
Maison Rebetez's interior has been split into two separate duplexes, with the intention of renting one, while the owners live in the other.
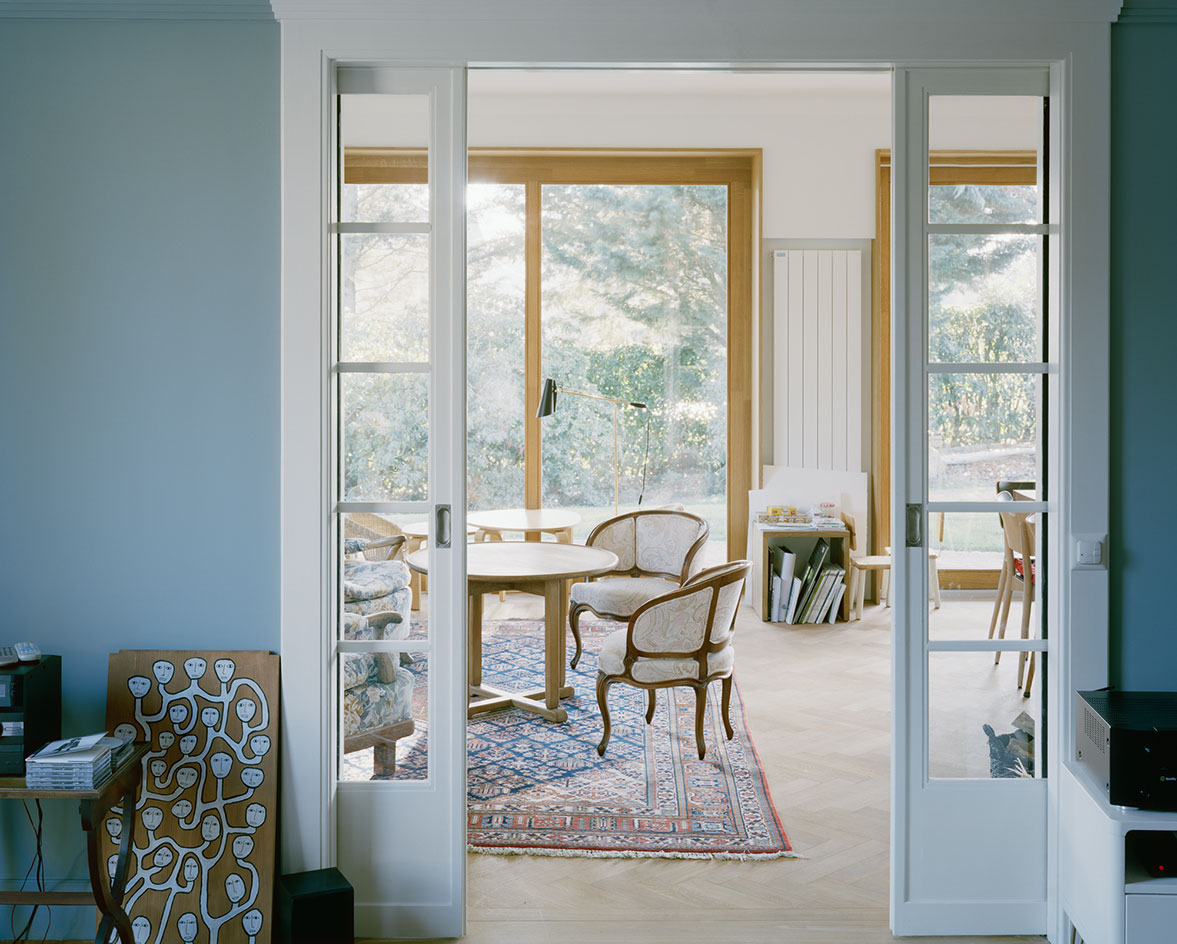
The home owner's portion contains three generous bedrooms, two bathrooms and an open plan living room and kitchen

This part of the house also includes a library, office and an artist studio
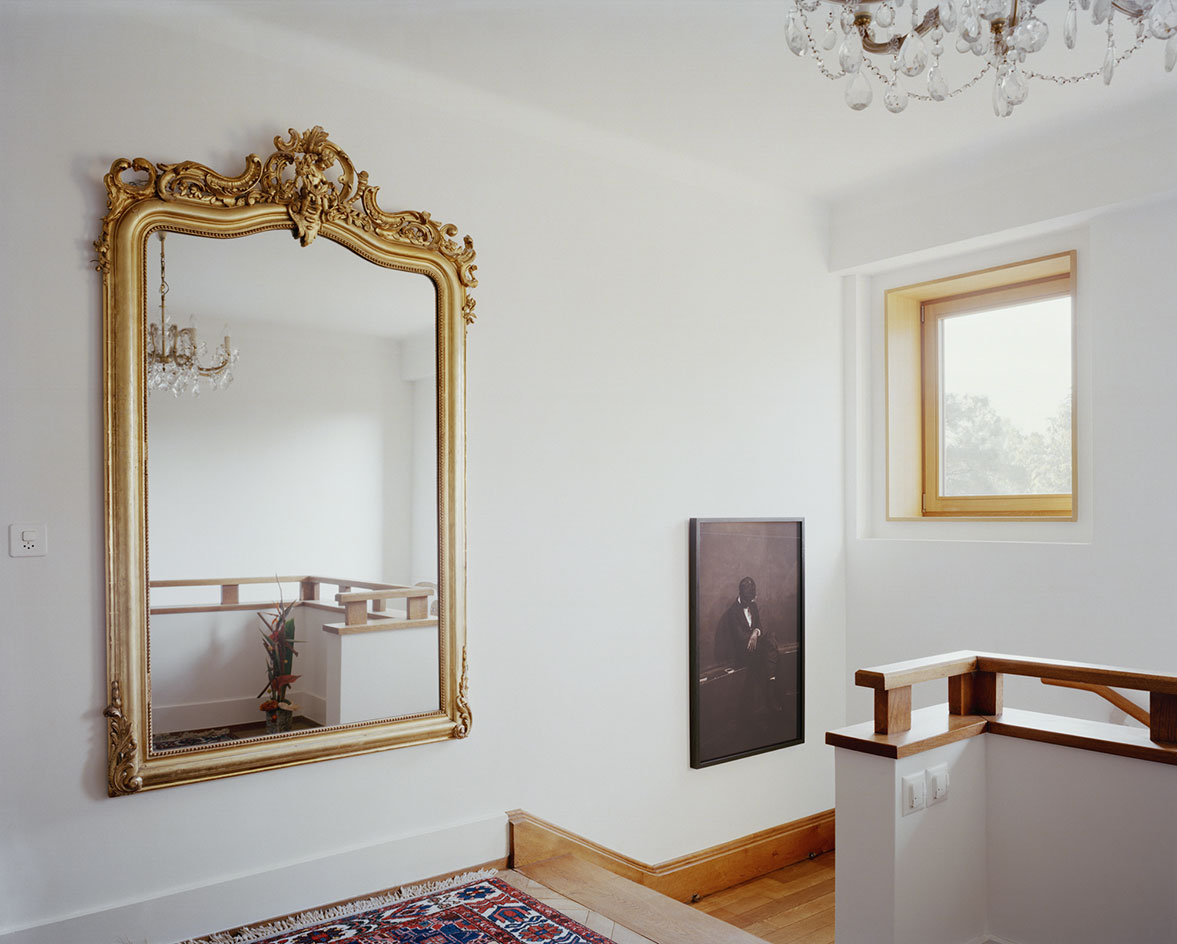
The property's separate rental unit contains two bedrooms, bathroom, living room and a self-contained kitchen
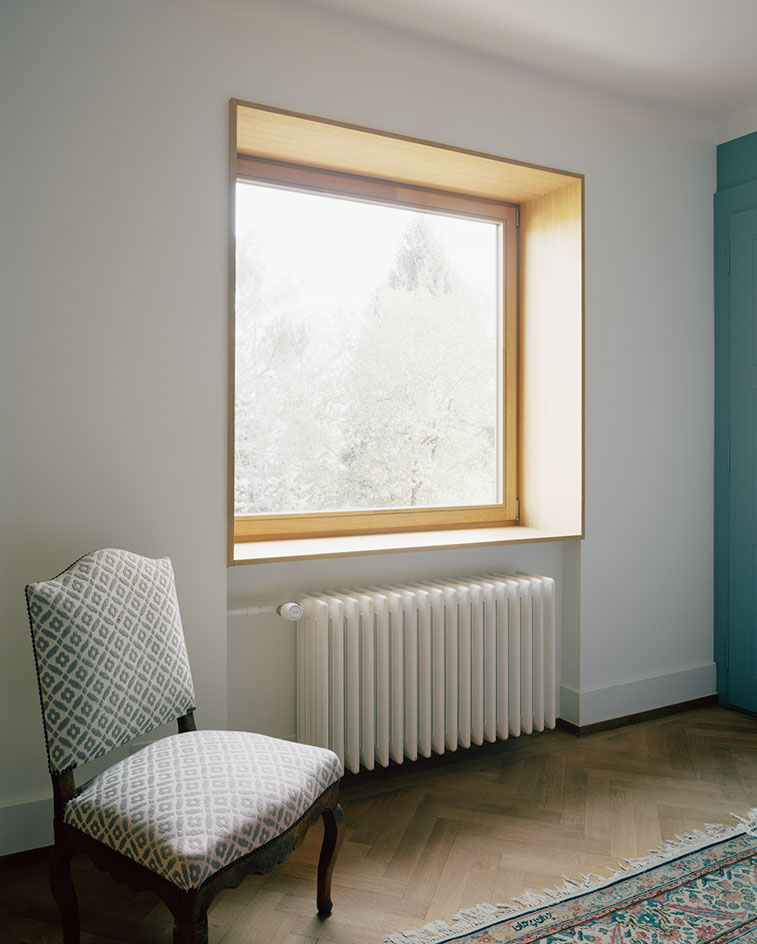
The result is a structure with a modern shell that remains in perfect harmony with its reworked historic interior
INFORMATION
For more information on Maison Rebetez, visit Lacroix Chessex's website
Photography: Joël Tettamanti
Wallpaper* Newsletter
Receive our daily digest of inspiration, escapism and design stories from around the world direct to your inbox.
-
 Naoto Fukasawa sparks children’s imaginations with play sculptures
Naoto Fukasawa sparks children’s imaginations with play sculpturesThe Japanese designer creates an intuitive series of bold play sculptures, designed to spark children’s desire to play without thinking
By Danielle Demetriou
-
 Japan in Milan! See the highlights of Japanese design at Milan Design Week 2025
Japan in Milan! See the highlights of Japanese design at Milan Design Week 2025At Milan Design Week 2025 Japanese craftsmanship was a front runner with an array of projects in the spotlight. Here are some of our highlights
By Danielle Demetriou
-
 Tour the best contemporary tea houses around the world
Tour the best contemporary tea houses around the worldCelebrate the world’s most unique tea houses, from Melbourne to Stockholm, with a new book by Wallpaper’s Léa Teuscher
By Léa Teuscher
-
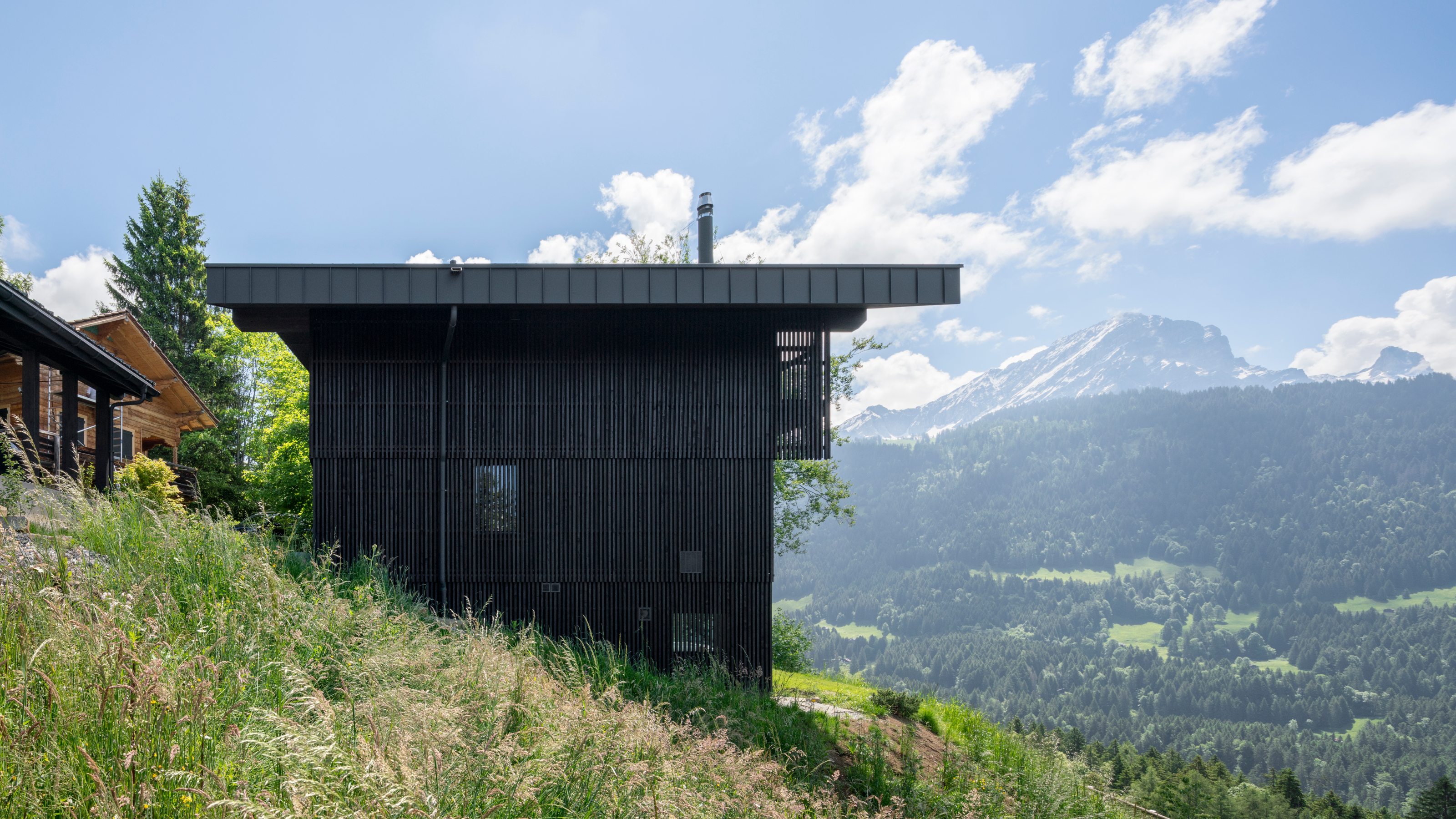 A contemporary Swiss chalet combines tradition and modernity, all with a breathtaking view
A contemporary Swiss chalet combines tradition and modernity, all with a breathtaking viewA modern take on the classic chalet in Switzerland, designed by Montalba Architects, mixes local craft with classic midcentury pieces in a refined design inside and out
By Jonathan Bell
-
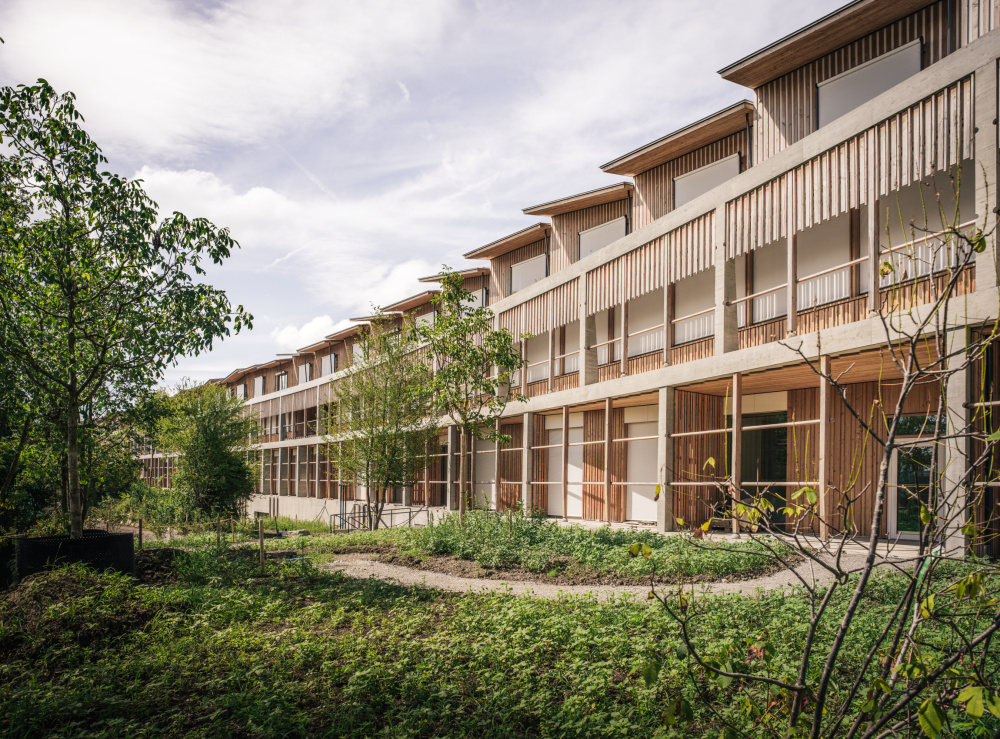 Herzog & de Meuron’s Children’s Hospital in Zurich is a ‘miniature city’
Herzog & de Meuron’s Children’s Hospital in Zurich is a ‘miniature city’Herzog & de Meuron’s Children’s Hospital in Zurich aims to offer a case study in forward-thinking, contemporary architecture for healthcare
By Ellie Stathaki
-
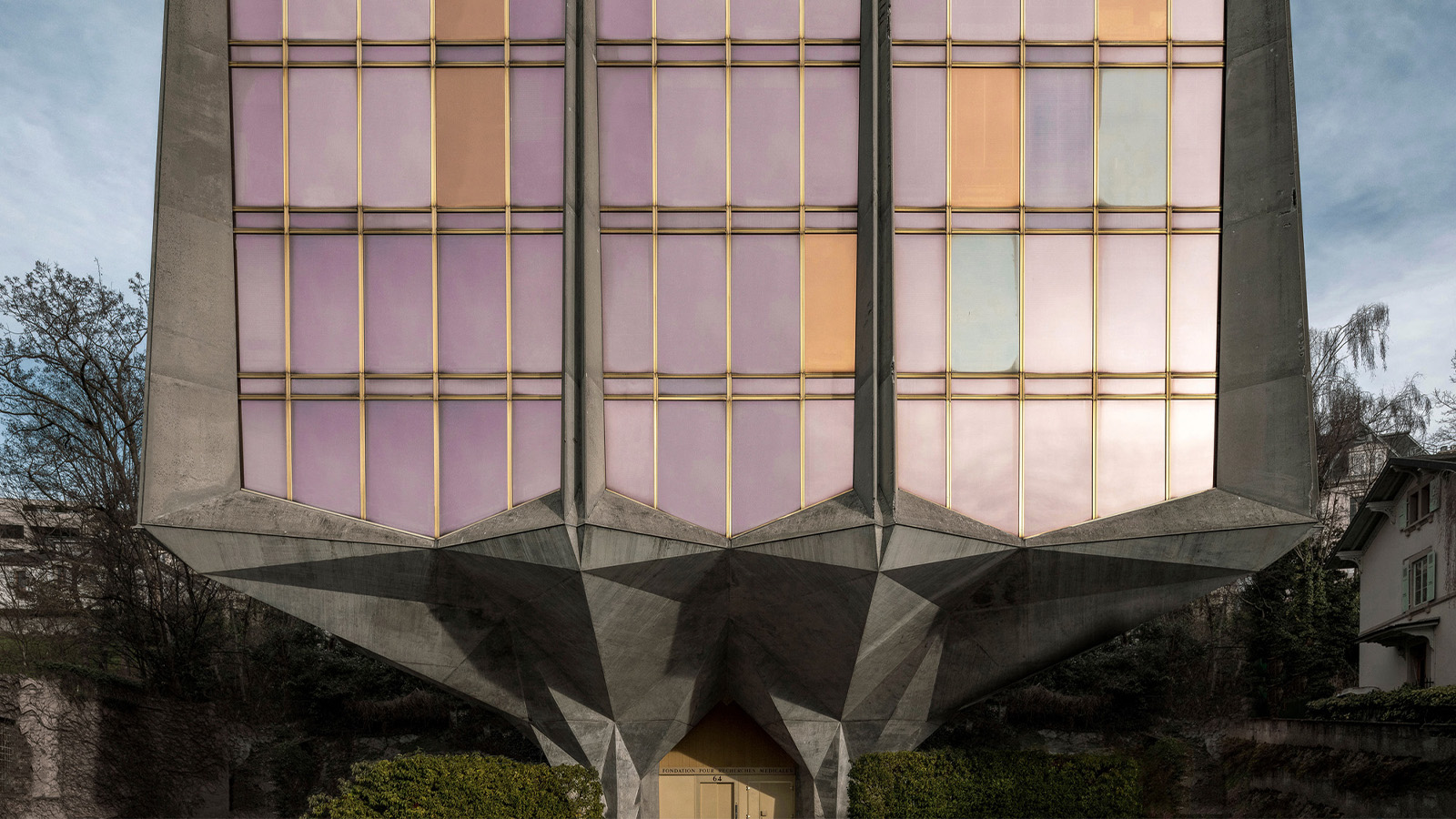 Step inside La Tulipe, a flower-shaped brutalist beauty by Jack Vicajee Bertoli in Geneva
Step inside La Tulipe, a flower-shaped brutalist beauty by Jack Vicajee Bertoli in GenevaSprouting from the ground, nicknamed La Tulipe, the Fondation Pour Recherches Médicales building by Jack Vicajee Bertoli is undergoing a two-phase renovation, under the guidance of Geneva architects Meier + Associé
By Jonathan Glancey
-
 Christian de Portzamparc’s Dior Geneva flagship store dazzles and flows
Christian de Portzamparc’s Dior Geneva flagship store dazzles and flowsDior’s Geneva flagship by French architect Christian de Portzamparc has a brand new, wavy façade that references the fashion designer's original processes using curves, cuts and light
By Herbert Wright
-
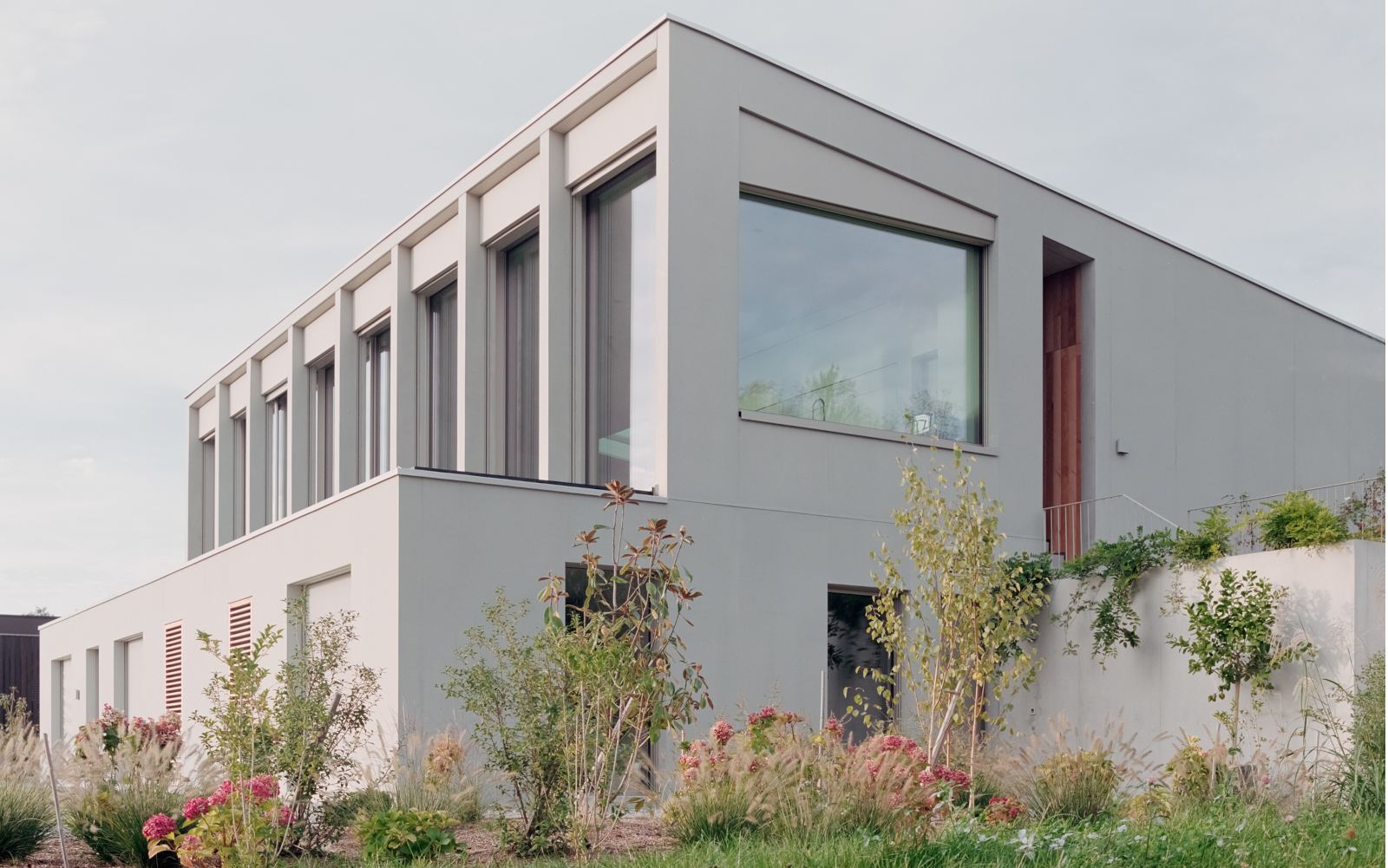 An Uetikon house embraces minimalism, light, and its Swiss lake views
An Uetikon house embraces minimalism, light, and its Swiss lake viewsThis Uetikon home by Pablo Pérez Palacios Arquitectos Asociados (PPAA) sets itself apart from traditional Swiss housing, with a contemporary design that connects with nature
By Tianna Williams
-
 CERN Science Gateway: behind the scenes at Renzo Piano’s campus in Geneva
CERN Science Gateway: behind the scenes at Renzo Piano’s campus in GenevaCERN Science Gateway by Renzo Piano Building Workshop announces opening date in Switzerland, heralding a new era for groundbreaking innovation
By Ellie Stathaki
-
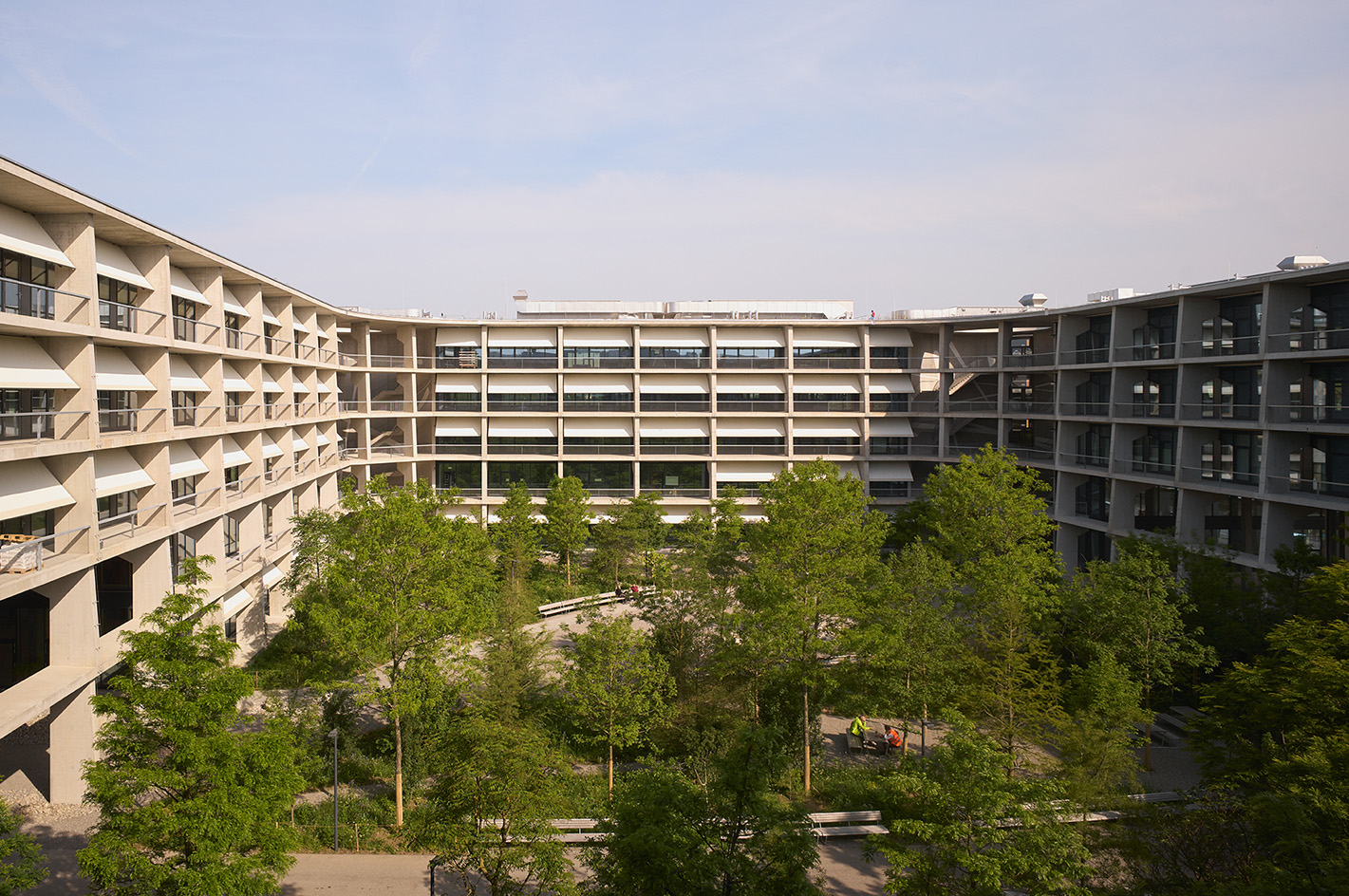 Herzog & de Meuron’s SIP Main Campus weaves together nature and sculptural concrete
Herzog & de Meuron’s SIP Main Campus weaves together nature and sculptural concreteSIP Main Campus, a new workspace by Herzog & de Meuron, completes on the Swiss-French border
By Ellie Stathaki
-
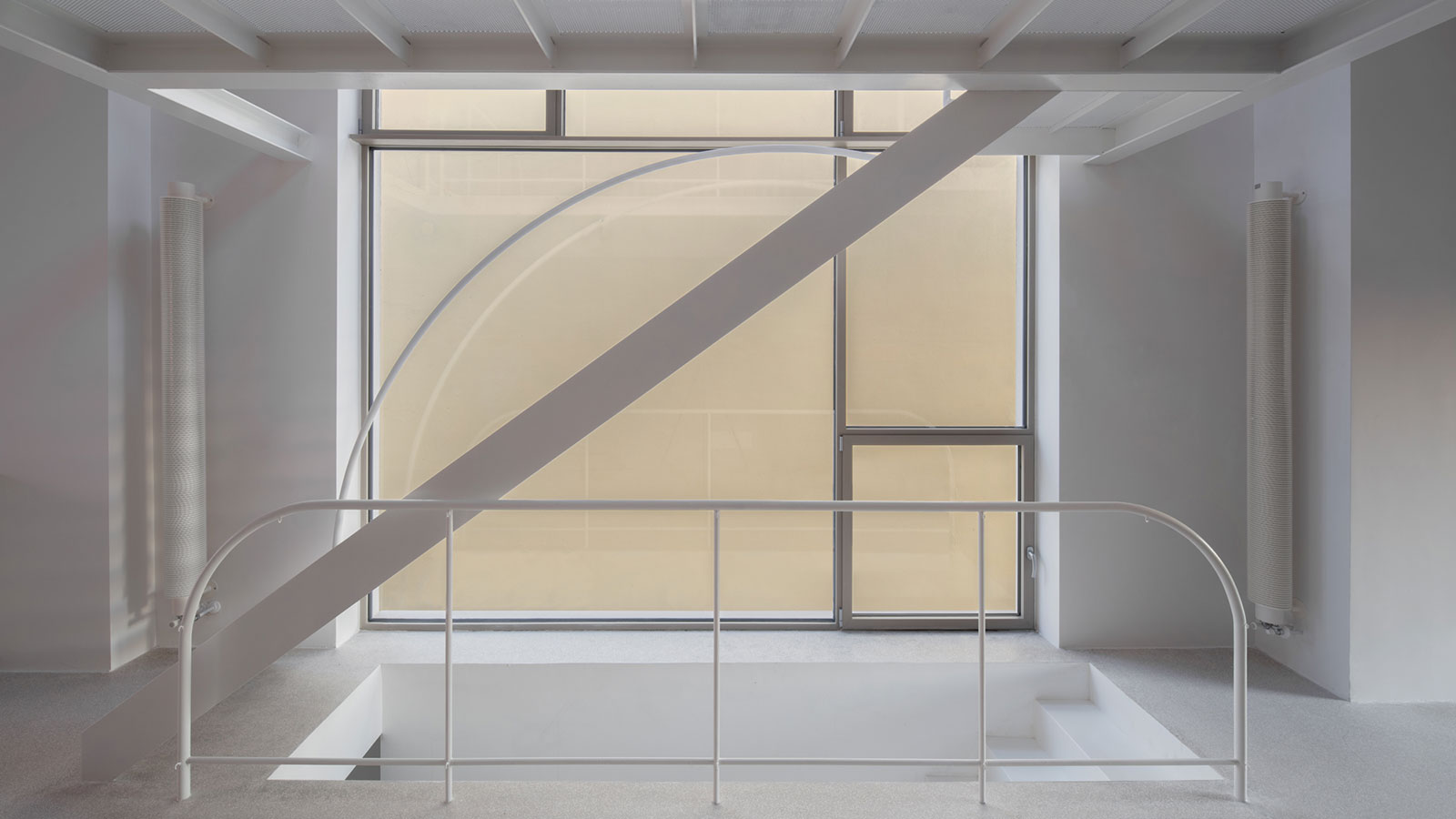 Studio Tropicana, Switzerland and Italy: Wallpaper* Architects’ Directory 2023
Studio Tropicana, Switzerland and Italy: Wallpaper* Architects’ Directory 2023Based in Switzerland and Italy, Studio Tropicana is part of the Wallpaper* Architects’ Directory 2023, our annual round-up of exciting emerging architecture studios
By Ellie Stathaki