Pacific dreams: a coastal Mexican home built like a micro-village
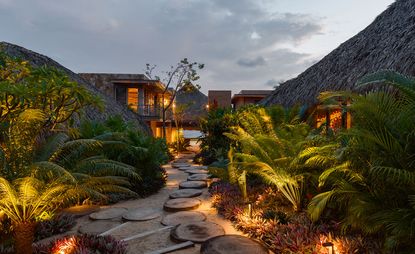
The old adage that it takes a village to raise a child was very probably at the back of Alejandro Bernardi's mind when he sat down at his desk to draft the plans for the Mexican 'House on the Pacific Coast'.
As it turns out, ‘house’ is entirely the wrong word to describe this project, built on a secluded wind- and sea-swept spot in Zihuatanejo, a town on the edge of Mexico’s Pacific coast, 160 miles northwest of Acapulco.
The owner is an entrepreneurial businessman with a large family who has worked with Bernardi on a number of projects. The brief was to build a holiday home that could accommodate the family, but without detracting from the security and privacy of the site, nor stand apart from the community.
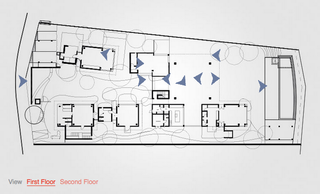
Take an interactive tour of House on the Pacific Coast
‘That was the biggest challenge,’ says Bernardi, of Mexico City-based firm Bernardi + Peschard. ‘We did not want a massive building which could disrupt the context. So, we decided to break up the plot into several small buildings that are separated by lush landscape. This creates a small village in which the family can grow for generations to come and each son can have his own small casita in the future.’
The result is a micro-village of 14 rooms, albeit a tremendously sleek one in which the traditional Mexican palapa (or beach house), with its peaked straw-thatched roof, has been given a distinct contemporary twist. Each of the small buildings – pavilions, really – is arranged along a sandy path connected by stepping stones made of cut rounds of tree trunks, and features an earthy, tactile mix of exposed concrete, local parota wood and stone against a landscape of wild vegetation and canopy of palm trees.
The ocean views, of course, are spectacular – whether from the 17m saltwater pool or from the second floor bedrooms. And where possible, Bernardi has elided walls, allowing sea-breezes to flow through the non-air-conditioned spaces. The site is stunning, Bernardi points out a little unnecessarily, but ‘the way the buildings are arranged makes them very private while at the same time the public spaces are very open, inviting and with the best views’.
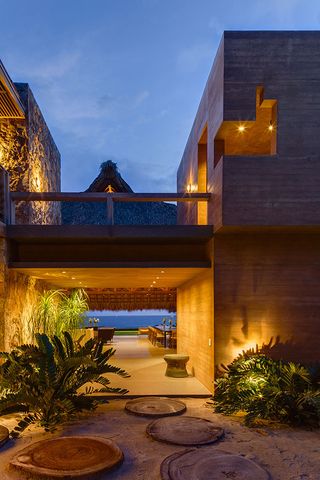
The house is built as a cluster of volumes on a secluded wind- and sea-swept spot in Zihuatanejo, on a beach about 160 miles northwest of Acapulco
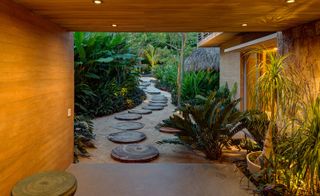
The architect decided to break down the structure's volume into several smaller buildings, so as to not disrupt the pristine landscape
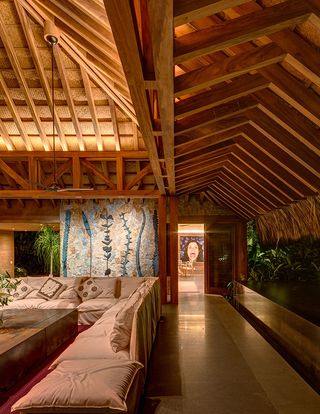
This micro-village features 14 sleek rooms in the traditional Mexican palapa (or beach house) typology
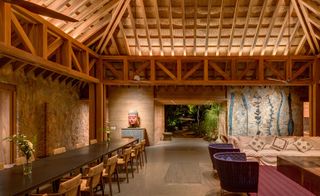
The peaked straw-thatched roof is visually present internally, but has been given a distinct contemporary twist
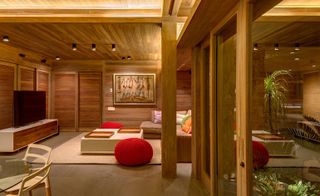
The material palette includes an earthy, tactile mix of exposed concrete, local parota wood and stone
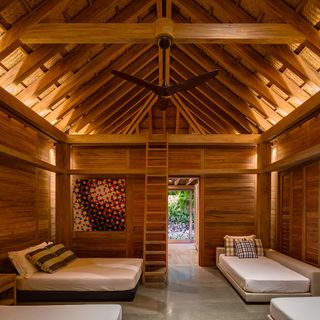
Bedrooms are mostly located on the structure's second floor
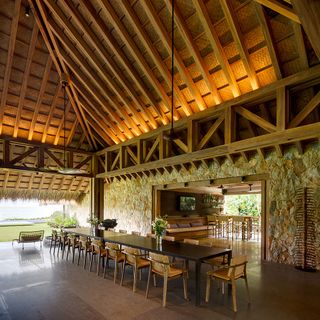
A sandy path connected by stepping stones made of cut rounds of tree trunks link the different volumes merging inside and outside
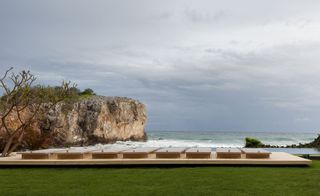
The long ocean views are complemented by a 17m saltwater pool
INFORMATION
For more information, visit the Bernardi + Peschard Arquitectura website
Photography: Rafael Gamo
Wallpaper* Newsletter
Receive our daily digest of inspiration, escapism and design stories from around the world direct to your inbox.
Daven Wu is the Singapore Editor at Wallpaper*. A former corporate lawyer, he has been covering Singapore and the neighbouring South-East Asian region since 1999, writing extensively about architecture, design, and travel for both the magazine and website. He is also the City Editor for the Phaidon Wallpaper* City Guide to Singapore.
-
 Three new coffee makers for a contemporary brew, from a casual cup to a full-on branded espresso
Three new coffee makers for a contemporary brew, from a casual cup to a full-on branded espressoThree new coffee makers, from AeroPress, Jura and Porsche x La Marzocco, range from the defiantly manual to the bells and whistles of a traditional countertop espresso machine
By Jonathan Bell Published
-
 Don't miss Luxembourg's retro-futuristic lab pavilion in Venice
Don't miss Luxembourg's retro-futuristic lab pavilion in VeniceAs the Venice Biennale enters its last few weeks, catch 'A Comparative Dialogue Act' at the Luxembourg Pavilion
By Amah-Rose Abrams Published
-
 A Berlin park atop an office building offers a new model of urban landscaping
A Berlin park atop an office building offers a new model of urban landscapingA Berlin park and office space by Grüntuch Ernst Architeken offer a symbiotic relationship between urban design and green living materials
By Michael Webb Published
-
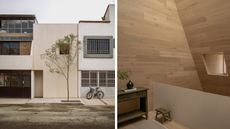 HW Studio’s Casa Emma transforms a humble terrace house into a realm of light and space
HW Studio’s Casa Emma transforms a humble terrace house into a realm of light and spaceThe living spaces in HW Studio’s Casa Emma, a new one-bedroom house in Morelia, Mexico, appear to have been carved from a solid structure
By Jonathan Bell Published
-
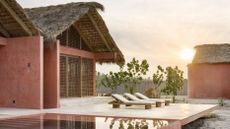 An Oaxacan retreat offers a new take on the Mexican region's architecture
An Oaxacan retreat offers a new take on the Mexican region's architectureThis Oaxacan retreat, Casa Caimán by Mexican practice Bloqe Arquitectura, is a dreamy beachside complex on the Pacific coast
By Léa Teuscher Published
-
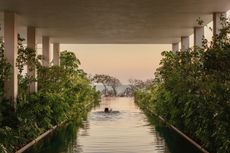 Take a plunge at Brandílera House on the Mexican Pacific Coast
Take a plunge at Brandílera House on the Mexican Pacific CoastBrandílera House by Manuel Cervantes Estudio is a Mexican Pacific Coast retreat making the most of its views and green site
By Ellie Stathaki Published
-
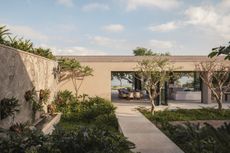 Step inside Quinto Sol house, a verdant oasis in Mexico's Pacific Coast
Step inside Quinto Sol house, a verdant oasis in Mexico's Pacific CoastQuinto Sol house by architect Cristina Grappin blends indoors and outdoors in a masterful architectural composition in the Mexican countryside
By Ellie Stathaki Published
-
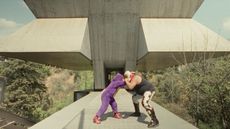 Lucha Libre and modernist architecture meet in Mexican short film ‘El Luchador’
Lucha Libre and modernist architecture meet in Mexican short film ‘El Luchador’‘El Luchador’ blends Lucha Libre and architecture, in a Mexican short film set in Agustín Hernández Navarro's modernist home Casa Praxis in Mexico City
By Ellie Stathaki Published
-
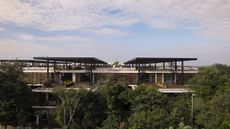 Mexico’s Amelia Tulum is where ‘the architecture becomes part of the jungle’
Mexico’s Amelia Tulum is where ‘the architecture becomes part of the jungle’Amelia Tulum by Sordo Madaleno combines a human-centred approach and lots of greenery to craft a Mexican residential community like no other
By Ellie Stathaki Published
-
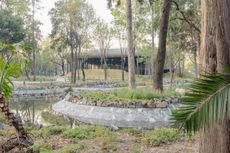 Scenic Garden offers architectural pavilions and a new green lung for Mexico City
Scenic Garden offers architectural pavilions and a new green lung for Mexico CityScenic Garden, designed by Michan Architecture and a team of collaborators, adds green infrastructure to Mexico City's bustling urban experience
By Ellie Stathaki Published
-
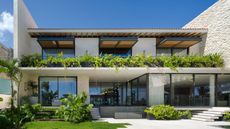 A Cancun retreat by Mexico’s Vieyra Estudio takes inspiration ‘from the ocean’
A Cancun retreat by Mexico’s Vieyra Estudio takes inspiration ‘from the ocean’Casa Nube, a new Cancun retreat by Vieyra Estudio, merges sea, style and sustainability in a private residence defined by a series of pools and terraces
By Léa Teuscher Published