Smooth lines: Russell Jones enhances space with seamless minimalism
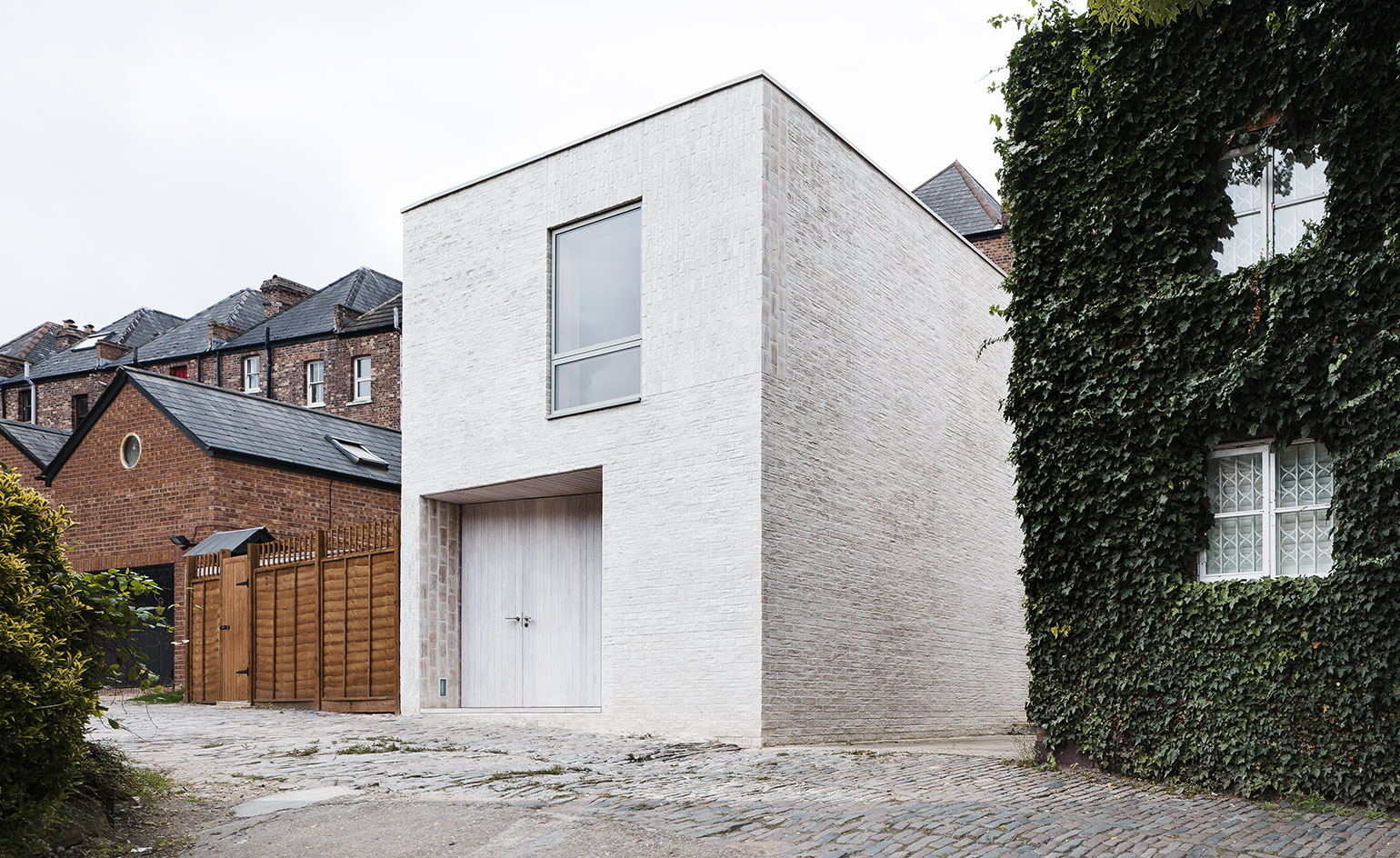
Compact living has never felt so spacious; enter Mews House, a two-bedroom home on a cobbled little street in Highgate, North London. Using a subtle palette of materials, architect Russell Jones has transformed a garage and overgrown garden in a recently regenerated area into a serene haven for modern living.
Working with a fairly constrained site of 90 sq m, backing onto a red brick terrace, Jones says he was fortunate to have a client who allowed 'a relatively free hand to maximise the accommodation and develop a sensible approach to the design and construction of the project'.
The architect used several clever techniques to make the most of what was available. The ash-coloured Wienerberger Marziale brick helps lift the interior, creating a bright environment that encourages light to reach deep into the mews building. Extra luminosity was achieved by using a Scandinavian brick surface smoothening technique called 'sækkeskuring', which Jones chose 'as a way of creating a more monolithic architecture, without losing the identity of each and every brick.'
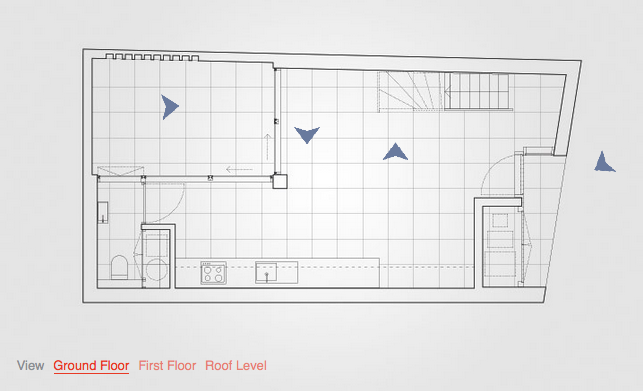
Take an interactive tour of Mews House
The same material continues inside, complemented by neutral concrete floor tiling that flows seamlessly between the ground floor open plan kitchen, living and dinning interior and the external courtyard. Continuous lines and light-coloured, earthy tones create a sense of spaciousness, reflecting the natural sunlight brought in through floor-to-ceiling windows on the ground level, as well as tactically placed dormer and skylights upstairs. The upper floor hosts the two bedrooms and a bathroom.
While relatively small, this home has plenty of personality. A floating staircase of light oil-finished Douglas Fir creates a focal point for the minimalist, open plan living space. Practical elements are harmonised with the overall aesthetic, highlighting Jones’s attention to detail. Examples include external storage for bikes and recycling, built-in storage in the bedrooms and niches in the courtyard wall for plants and candles.
'The house was designed for those living there to feel safe, sheltered, aware of the weather around them and for all to see the material and tectonic qualities that make this little home special', says Jones. The result? A city dweller’s perfect bolthole.
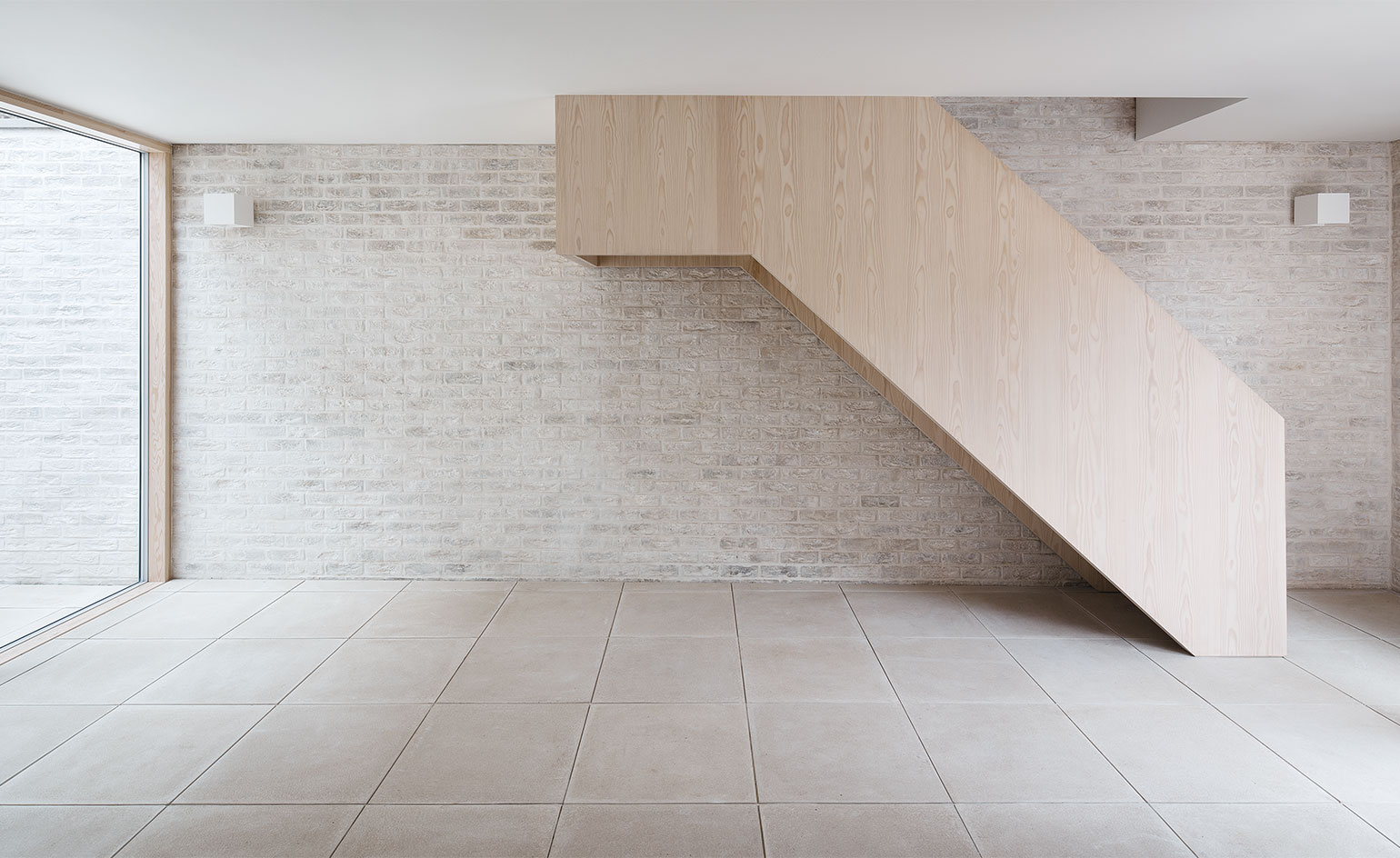
The architect used ash-coloured Wienerberger Marziale brick inside and out, creating smooth transitions between indoors and outdoors
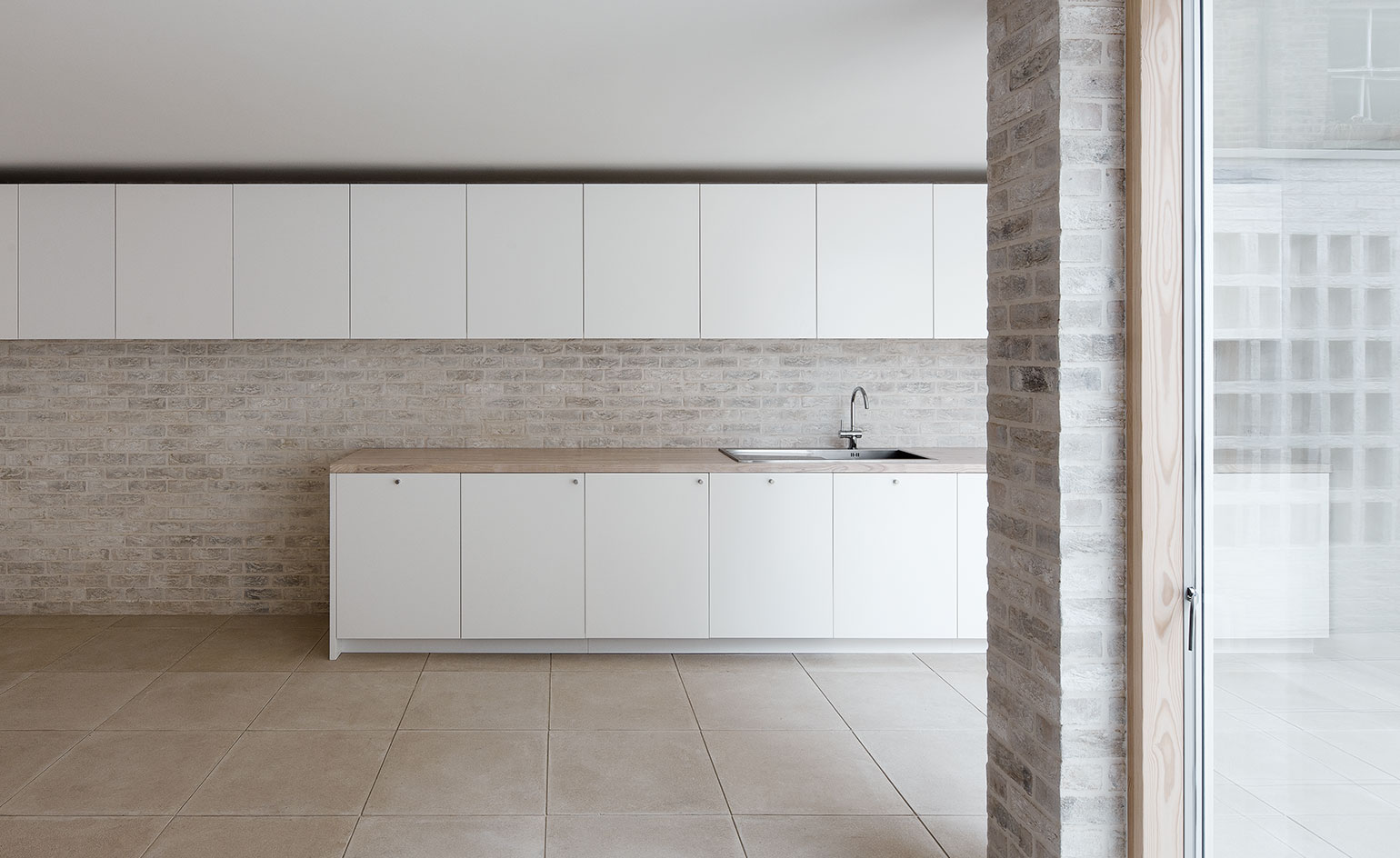
A neutral and light coloured material pallette enhances the interior's sense of calm, while also encouraging sunlight to reach deep inside the house
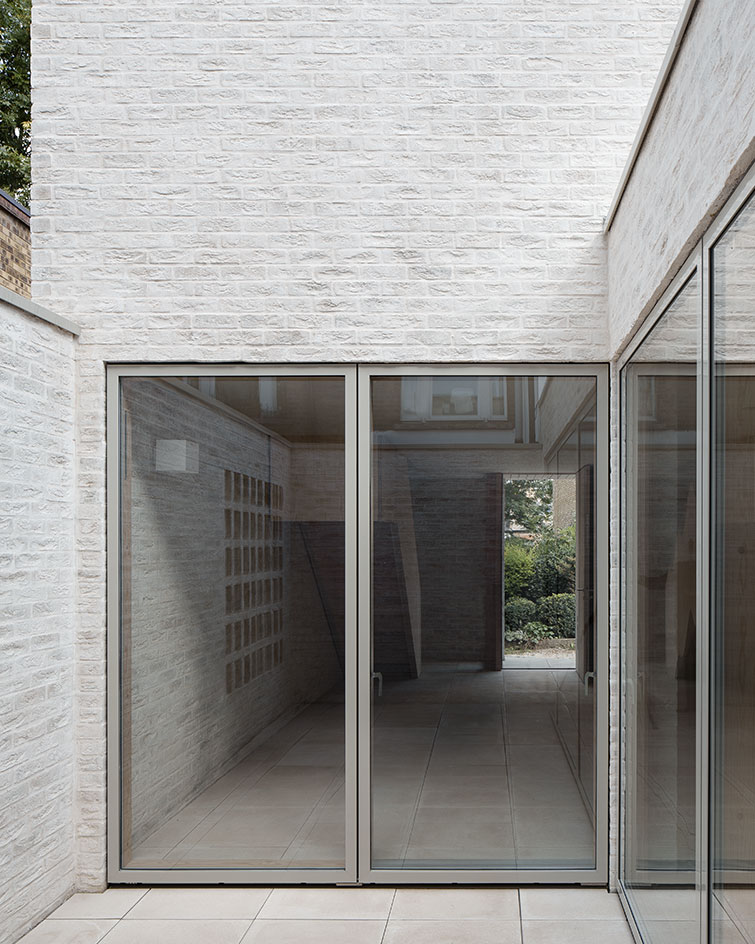
Concrete floor tiling flows seamlessly between the ground floor open plan kitchen, living and dinning interior, and the external courtyard
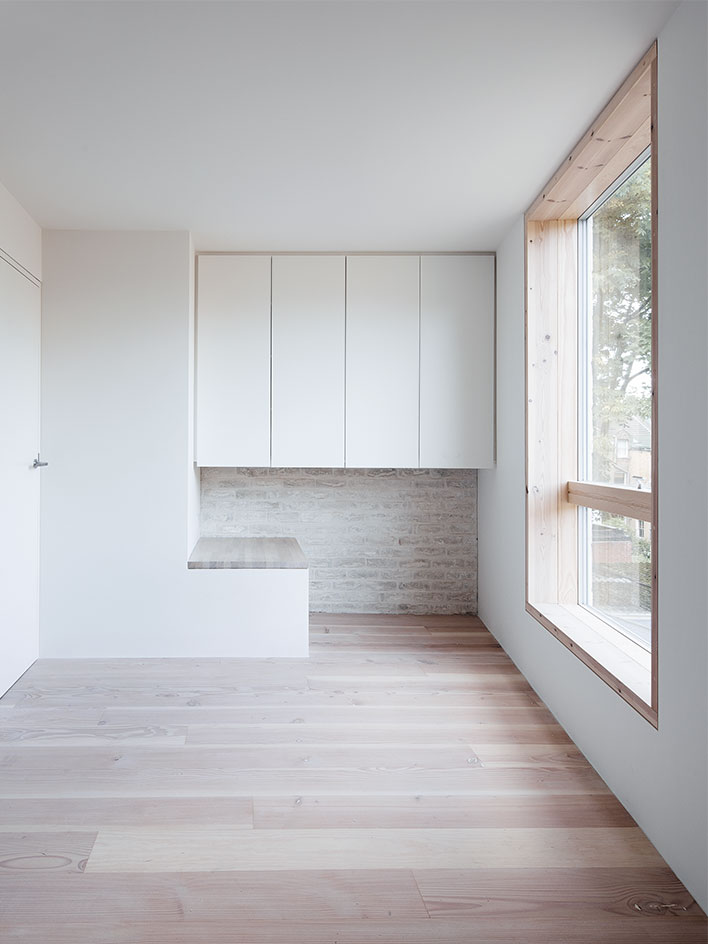
Continuous lines, sharp detailing and clever built-in storage help make the most of the fairly modestly sized property
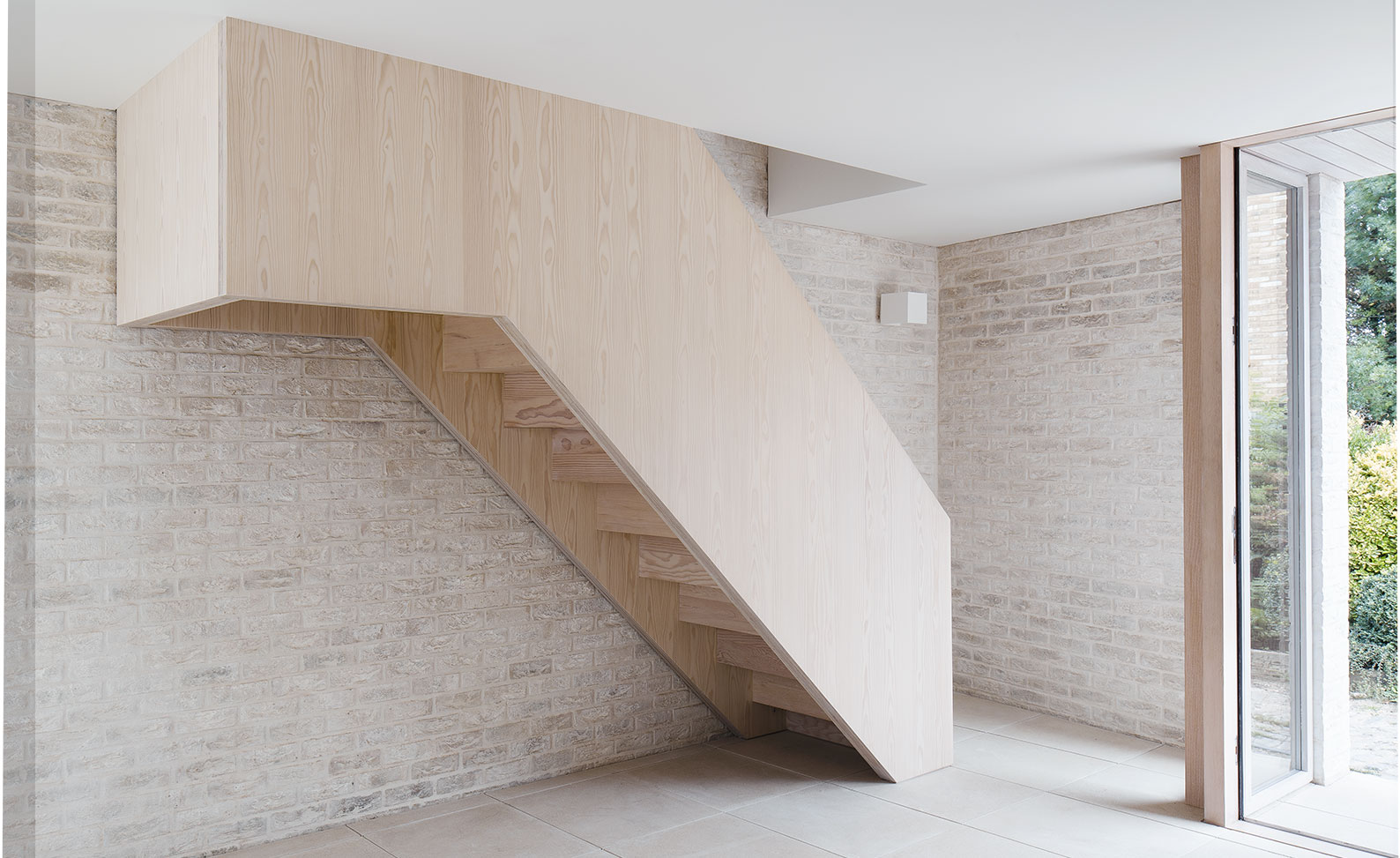
The floating staircase of light oil-finished Douglas Fir creates a focal point for the living areas
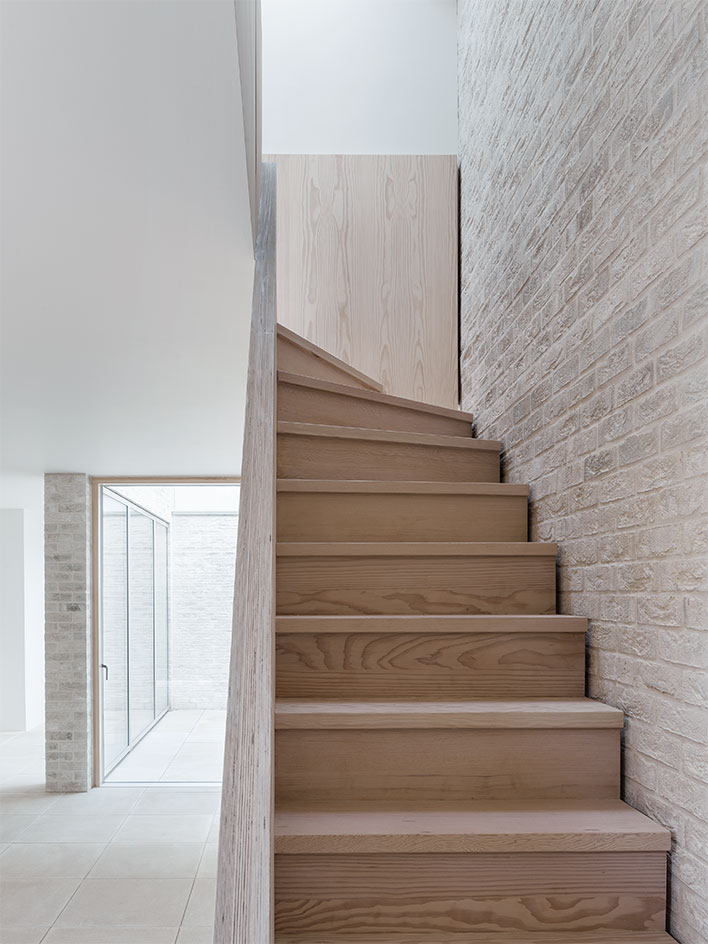
It leads to the upper level, which consists of the house's two bedrooms and a bathroom
INFORMATION
For more information visit the architect’s website
Wallpaper* Newsletter
Receive our daily digest of inspiration, escapism and design stories from around the world direct to your inbox.
Harriet Thorpe is a writer, journalist and editor covering architecture, design and culture, with particular interest in sustainability, 20th-century architecture and community. After studying History of Art at the School of Oriental and African Studies (SOAS) and Journalism at City University in London, she developed her interest in architecture working at Wallpaper* magazine and today contributes to Wallpaper*, The World of Interiors and Icon magazine, amongst other titles. She is author of The Sustainable City (2022, Hoxton Mini Press), a book about sustainable architecture in London, and the Modern Cambridge Map (2023, Blue Crow Media), a map of 20th-century architecture in Cambridge, the city where she grew up.
-
 Eight designers to know from Rossana Orlandi Gallery’s Milan Design Week 2025 exhibition
Eight designers to know from Rossana Orlandi Gallery’s Milan Design Week 2025 exhibitionWallpaper’s highlights from the mega-exhibition at Rossana Orlandi Gallery include some of the most compelling names in design today
By Anna Solomon
-
 Nikos Koulis brings a cool wearability to high jewellery
Nikos Koulis brings a cool wearability to high jewelleryNikos Koulis experiments with unusual diamond cuts and modern materials in a new collection, ‘Wish’
By Hannah Silver
-
 A Xingfa cement factory’s reimagining breathes new life into an abandoned industrial site
A Xingfa cement factory’s reimagining breathes new life into an abandoned industrial siteWe tour the Xingfa cement factory in China, where a redesign by landscape specialist SWA Group completely transforms an old industrial site into a lush park
By Daven Wu
-
 An octogenarian’s north London home is bold with utilitarian authenticity
An octogenarian’s north London home is bold with utilitarian authenticityWoodbury residence is a north London home by Of Architecture, inspired by 20th-century design and rooted in functionality
By Tianna Williams
-
 What is DeafSpace and how can it enhance architecture for everyone?
What is DeafSpace and how can it enhance architecture for everyone?DeafSpace learnings can help create profoundly sense-centric architecture; why shouldn't groundbreaking designs also be inclusive?
By Teshome Douglas-Campbell
-
 The dream of the flat-pack home continues with this elegant modular cabin design from Koto
The dream of the flat-pack home continues with this elegant modular cabin design from KotoThe Niwa modular cabin series by UK-based Koto architects offers a range of elegant retreats, designed for easy installation and a variety of uses
By Jonathan Bell
-
 Are Derwent London's new lounges the future of workspace?
Are Derwent London's new lounges the future of workspace?Property developer Derwent London’s new lounges – created for tenants of its offices – work harder to promote community and connection for their users
By Emily Wright
-
 Showing off its gargoyles and curves, The Gradel Quadrangles opens in Oxford
Showing off its gargoyles and curves, The Gradel Quadrangles opens in OxfordThe Gradel Quadrangles, designed by David Kohn Architects, brings a touch of playfulness to Oxford through a modern interpretation of historical architecture
By Shawn Adams
-
 A Norfolk bungalow has been transformed through a deft sculptural remodelling
A Norfolk bungalow has been transformed through a deft sculptural remodellingNorth Sea East Wood is the radical overhaul of a Norfolk bungalow, designed to open up the property to sea and garden views
By Jonathan Bell
-
 A new concrete extension opens up this Stoke Newington house to its garden
A new concrete extension opens up this Stoke Newington house to its gardenArchitects Bindloss Dawes' concrete extension has brought a considered material palette to this elegant Victorian family house
By Jonathan Bell
-
 A former garage is transformed into a compact but multifunctional space
A former garage is transformed into a compact but multifunctional spaceA multifunctional, compact house by Francesco Pierazzi is created through a unique spatial arrangement in the heart of the Surrey countryside
By Jonathan Bell