Blurred lines: a cascading Mexican house embedded in its hilltop setting
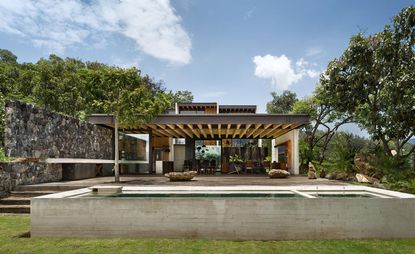
The picturesque town of Valle de Bravo in the State of Mexico, located on the shores of the artificial Lake Avándaro, is characterised by cobbled roads and traditional white stucco streetscapes with wrought iron balconies, projecting timber eaves and red tiled roofs. The high altitude sustains a warm, temperate climate, which, coupled with the scenic setting, has transformed the historical town and wider municipality into a cosmopolitan getaway, two hours’ drive southwest of Mexico City.
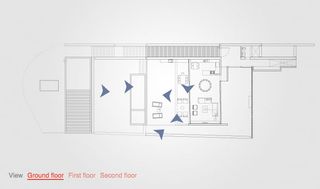
Take an interactive tour of Tucan House
Presiding over the surrounding hillside, Toucan House, a new 400 sq m single family home by Mexico City based Taller Hector Barrosa, elegantly cascades down the steeply sloping site in a series of four terraced volumes. The rectaliniar plot with an incline of 14m presented a challenge, resulting in the strategic arrangement of the first volume, a garage and store, to form a private frontage at the lower street level, with the three remaining volumes nestled into the undulating terrain behind it, maximising panoramic views of Valle.
Conceived as pavilions, the volumes are united by a dramatic linear stair along the western edge of the site, bound by the excavated rock face on one side and a masonry wall running the length of the house on the other. The pavilions are ‘interrupted’ by landscaped gardens, terraces, balconies and patios, dissolving the boundaries between architecture and landscape.
The open plan kitchen, living and dining pavilion is a semi-enclosed space floating on an elevated plateau, complete with a spacious terrace and swimming pool. The cantilevering roof plane is a nod to the projecting timber eaves of vernacular Mexican architecture, also adding a notable Miesian quality to the bold composition. The planar elements, including concrete and masonry walls separated by delicate panels of glass, and the striking exposed steel and timber structure of the over-sailing roof, abstractly evokes images of the Barcelona Pavilion and the Neue Nationalgalerie in Berlin.
The third pavilion, a stacked two-storey bedroom block, accommodates two en-suite bunked bedrooms opening onto individual gardens, with a generous master suite and second en-suite bedroom with private balconies on the floor above. Throughout the staggered arrangement, there is little differentiation between internal and external materials.
The house is completed by a fourth volume, a self-contained studio flat at the apex of the hill. The minimalist quality of the cascading pavilions provides the perfect platform for contemplating the glorious Mexican landscape.
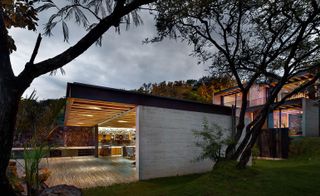
The house's simple palette of honest materials includes a cantilevering steel roof structure inlaid with regimented timber beams and concrete fin walls, embossed with a horiztonal linear pattern of the timber shuttering
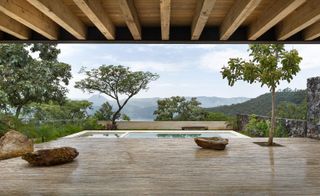
The cantilevering roof juts out over the open plan living spaces, framing the dramatic views of Lake Avándaro and the surrounding hillside. The pavilions are 'interrupted' by a series of gardens, patios, terraces and balconies, forming a direct relationship between inside and outside.
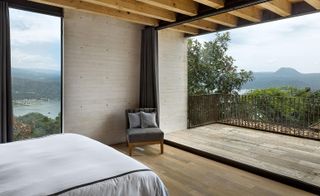
The complex's two-storey bedroom block houses a set of en-suite sleeping areas on one level, and a generous master suite and second en-suite bedroom on the top level, with private balconies presiding over the site
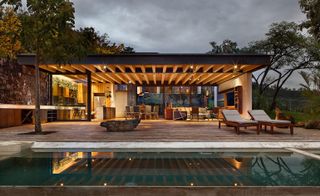
The open plan living, kitchen and dining space merges with the poolside patio, forming an elevated plateau that captures spectacular views of Lake Avándaro and the surrounding hillside
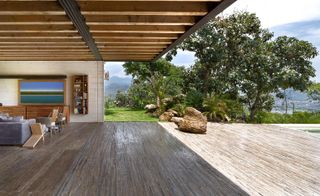
The retractable sliding glazing panels play with the notion of enclosure, uniting the house with the landscape
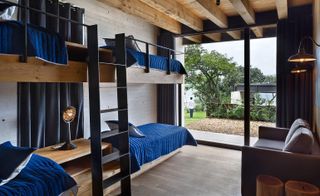
Some of the bedrooms are arranged as informal sleeping bunks, leading to private gardens outside
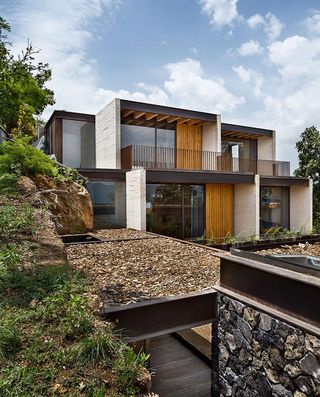
The wall planes of the two-storey bedroom block are staggered to create private pockets of outdoor space, exclusive to each bedroom
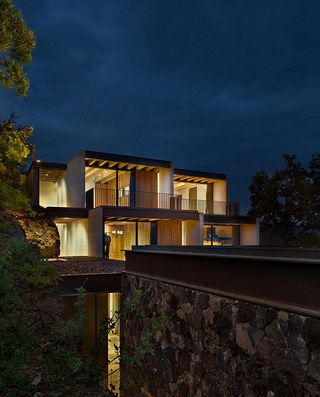
A masonry wall runs the length of the house, mitigating levels between the natural incline and the terraced accommodation
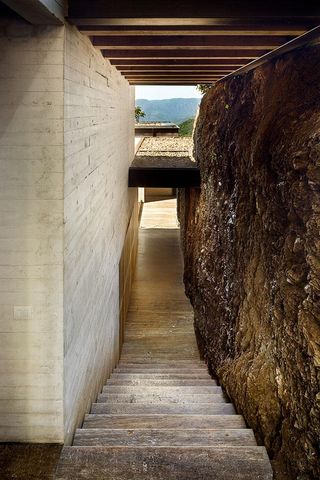
The house's main staircase also runs along that wall and the western edge of the site
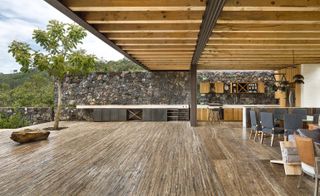
The dramatic oversailing roof structure pays homage to the projecting timber eaves of vernacular Mexican architecture
INFORMATION
For more information on Hector Barroso visit the firm’s website
Photography: Rafael Gamo
Wallpaper* Newsletter
Receive our daily digest of inspiration, escapism and design stories from around the world direct to your inbox.
-
 Looking for a long-range luxury EV that’s a true Tesla alternative? Welcome to the Lucid Air
Looking for a long-range luxury EV that’s a true Tesla alternative? Welcome to the Lucid AirWe drive the Lucid Air, the high-performance Californian EV that’s a welcome leftfield choice in a sea of Musk-mobiles. Vote Lucid!
By Guy Bird Published
-
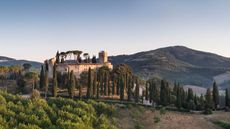 Umbrian castle hotel Reschio seduces with 1,000 years of history, now explored in a new book
Umbrian castle hotel Reschio seduces with 1,000 years of history, now explored in a new bookThe estate, home to a boutique hotel and rentable houses, is documented in Rizzoli's ‘Reschio: the First Thousand Years’ – and is open for stays
By Tianna Williams Published
-
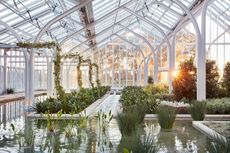 Light, nature and modernist architecture: welcome to the reimagined Longwood Gardens
Light, nature and modernist architecture: welcome to the reimagined Longwood GardensLongwood Gardens and its modernist Roberto Burle Marx-designed greenhouse get a makeover by Weiss/Manfredi and Reed Hildebrand in the US
By Ian Volner Published
-
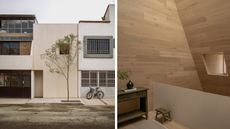 HW Studio’s Casa Emma transforms a humble terrace house into a realm of light and space
HW Studio’s Casa Emma transforms a humble terrace house into a realm of light and spaceThe living spaces in HW Studio’s Casa Emma, a new one-bedroom house in Morelia, Mexico, appear to have been carved from a solid structure
By Jonathan Bell Published
-
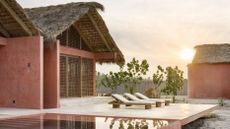 An Oaxacan retreat offers a new take on the Mexican region's architecture
An Oaxacan retreat offers a new take on the Mexican region's architectureThis Oaxacan retreat, Casa Caimán by Mexican practice Bloqe Arquitectura, is a dreamy beachside complex on the Pacific coast
By Léa Teuscher Published
-
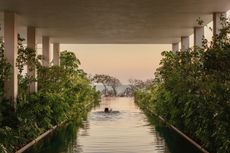 Take a plunge at Brandílera House on the Mexican Pacific Coast
Take a plunge at Brandílera House on the Mexican Pacific CoastBrandílera House by Manuel Cervantes Estudio is a Mexican Pacific Coast retreat making the most of its views and green site
By Ellie Stathaki Published
-
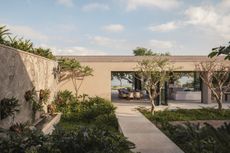 Step inside Quinto Sol house, a verdant oasis in Mexico's Pacific Coast
Step inside Quinto Sol house, a verdant oasis in Mexico's Pacific CoastQuinto Sol house by architect Cristina Grappin blends indoors and outdoors in a masterful architectural composition in the Mexican countryside
By Ellie Stathaki Published
-
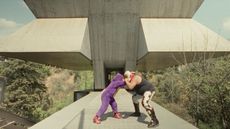 Lucha Libre and modernist architecture meet in Mexican short film ‘El Luchador’
Lucha Libre and modernist architecture meet in Mexican short film ‘El Luchador’‘El Luchador’ blends Lucha Libre and architecture, in a Mexican short film set in Agustín Hernández Navarro's modernist home Casa Praxis in Mexico City
By Ellie Stathaki Published
-
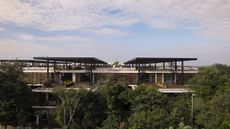 Mexico’s Amelia Tulum is where ‘the architecture becomes part of the jungle’
Mexico’s Amelia Tulum is where ‘the architecture becomes part of the jungle’Amelia Tulum by Sordo Madaleno combines a human-centred approach and lots of greenery to craft a Mexican residential community like no other
By Ellie Stathaki Published
-
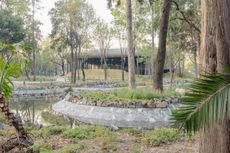 Scenic Garden offers architectural pavilions and a new green lung for Mexico City
Scenic Garden offers architectural pavilions and a new green lung for Mexico CityScenic Garden, designed by Michan Architecture and a team of collaborators, adds green infrastructure to Mexico City's bustling urban experience
By Ellie Stathaki Published
-
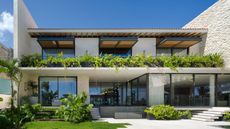 A Cancun retreat by Mexico’s Vieyra Estudio takes inspiration ‘from the ocean’
A Cancun retreat by Mexico’s Vieyra Estudio takes inspiration ‘from the ocean’Casa Nube, a new Cancun retreat by Vieyra Estudio, merges sea, style and sustainability in a private residence defined by a series of pools and terraces
By Léa Teuscher Published