Interactive floorplan: Vader house, Melbourne
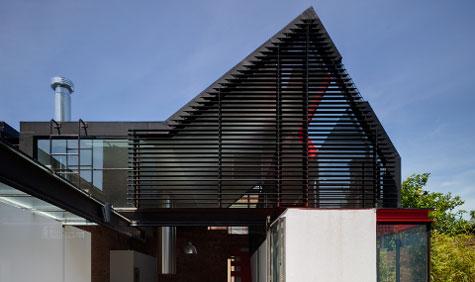
Since establishing his practice in 2002, Melbourne architect Andrew Maynard (W*90 Architects’ Directory) has been building a solid reputation for his innovative renovations.
Usually built on a modest budget and scale, Maynard’s designs are always full of surprises and added bonuses to maximise every site.
The Vader house comprised an alteration to an existing Victorian terrace house in inner city Melbourne. The brief from the client, a professional couple, was for a large flexible area suitable for entertaining. Dense city terrace plots can often be tight, however in this case, with a width of 7.5 metres and an area of 184m2, thankfully there was sufficient room for movement.
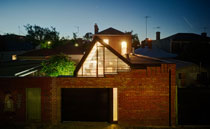
See images of Andrew Maynard's Vader house, Melbourne
The design accommodates three separate elements: the existing house, and a new central courtyard, followed by an extra entertaining area, which now both occupy the former backyard. The discrepancy in height of the new roof and existing boundary walls express the interpretation of planning regulations.
Openness and adaptability were central to the project. Open or closed, multifunctional zones allow the focus to be changed as and when needed, blurring the boundaries between inside and outside. The use of glass throughout provides a strong feeling of light. Glazed bi-fold doors allow spaces to peel back, joining the old to the new, melting the corridor into the courtyard, drawing the decking into the living room or allowing the kitchen to become part of the action.
An element of hide & seek brings a sense of playfulness to the design. The decking slides opens to reveal a spa, the courtyard-facing bathroom windows turn opaque with the flick of a switch and a climb up to the mezzanine study leads to a study hide-away. Glossy white panels along the courtyard corridor conceal services, stopping in the new living/kitchen area to bare the existing brick boundary wall. Hints of red expose the innermost soul of the house.
Wallpaper* Newsletter
Receive our daily digest of inspiration, escapism and design stories from around the world direct to your inbox.
Literally above all that, there is one last secret: a meshed walkway over the courtyard corridor perched high over the ground offering views over the city, completing the feeling of the house as a wonderfully urban backyard retreat.
-
 The Subaru Forester is the definition of unpretentious automotive design
The Subaru Forester is the definition of unpretentious automotive designIt’s not exactly king of the crossovers, but the Subaru Forester e-Boxer is reliable, practical and great for keeping a low profile
By Jonathan Bell
-
 Sotheby’s is auctioning a rare Frank Lloyd Wright lamp – and it could fetch $5 million
Sotheby’s is auctioning a rare Frank Lloyd Wright lamp – and it could fetch $5 millionThe architect's ‘Double-Pedestal’ lamp, which was designed for the Dana House in 1903, is hitting the auction block 13 May at Sotheby's.
By Anna Solomon
-
 Naoto Fukasawa sparks children’s imaginations with play sculptures
Naoto Fukasawa sparks children’s imaginations with play sculpturesThe Japanese designer creates an intuitive series of bold play sculptures, designed to spark children’s desire to play without thinking
By Danielle Demetriou
-
 The humble glass block shines brightly again in this Melbourne apartment building
The humble glass block shines brightly again in this Melbourne apartment buildingThanks to its striking glass block panels, Splinter Society’s Newburgh Light House in Melbourne turns into a beacon of light at night
By Léa Teuscher
-
 A suburban house is expanded into two striking interconnected dwellings
A suburban house is expanded into two striking interconnected dwellingsJustin Mallia’s suburban house, a residential puzzle box in Melbourne’s Clifton Hill, interlocks old and new to enhance light, space and efficiency
By Jonathan Bell
-
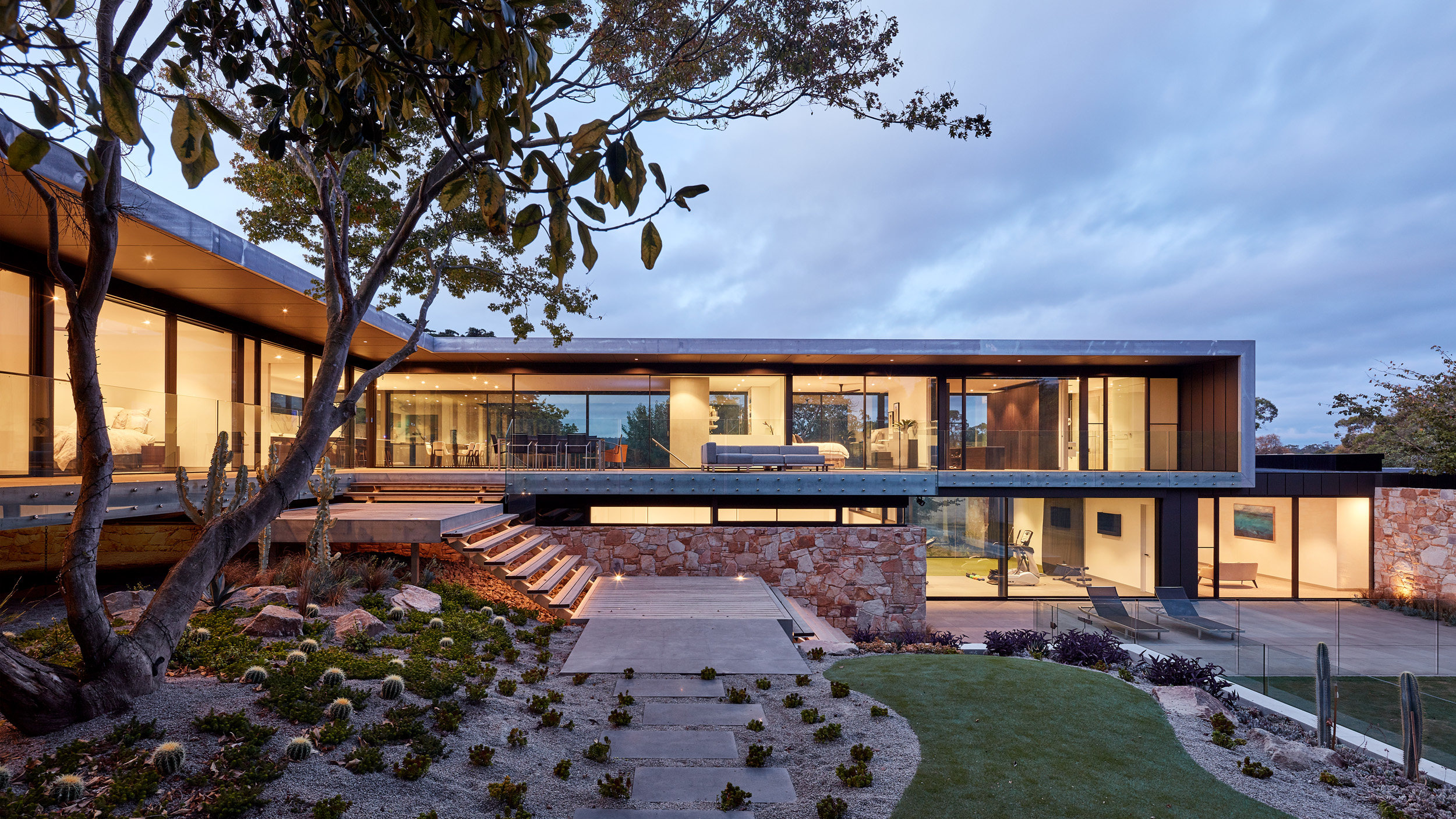 A Melbourne family home draws on classic modernism to create a pavilion in the landscape
A Melbourne family home draws on classic modernism to create a pavilion in the landscapeThis Melbourne family home by Vibe Design Group was inspired by midcentury design and shaped to be an extension of its verdant site
By Jonathan Bell
-
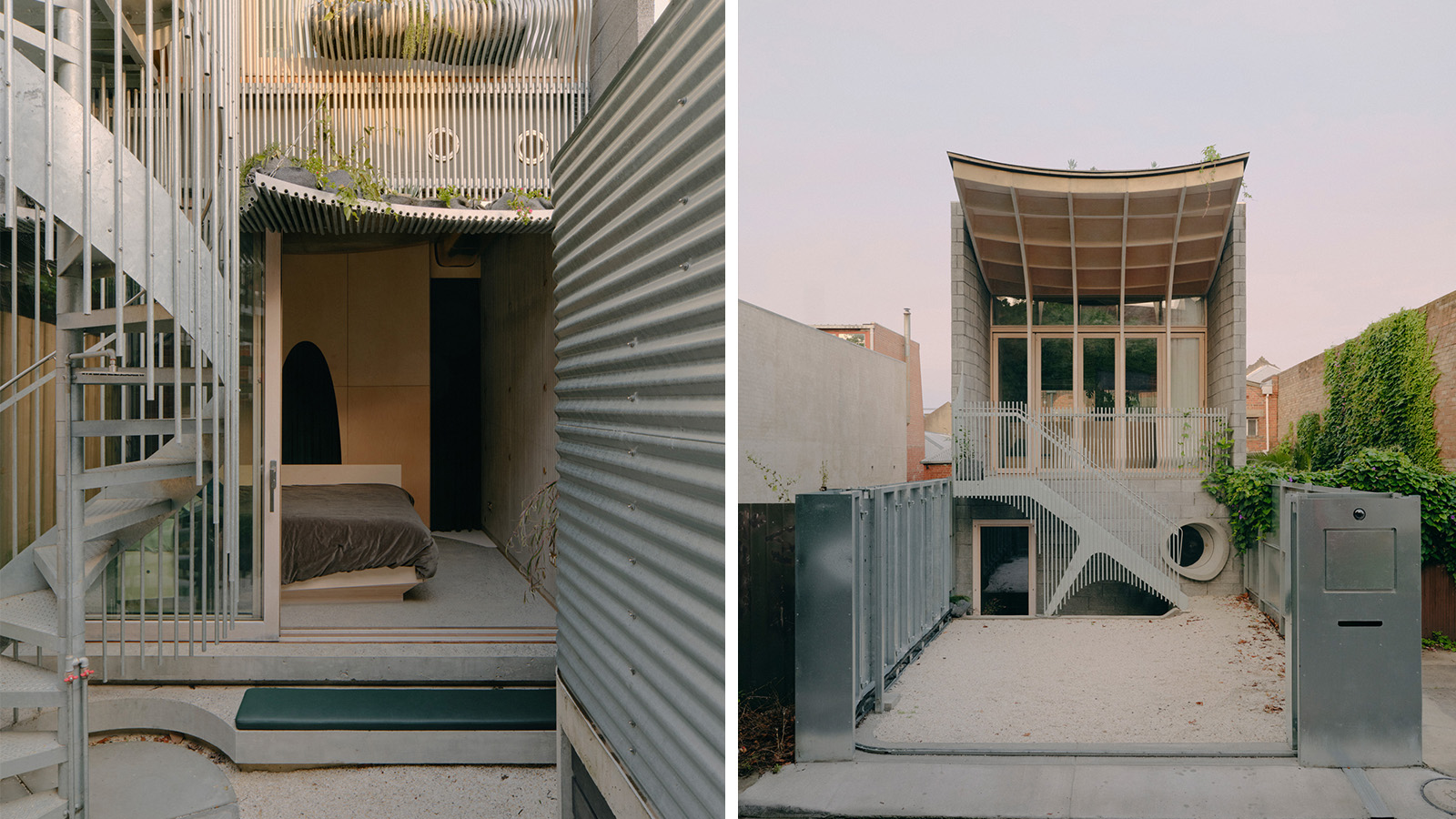 Tour this compact Melbourne home, where a small footprint is big on efficiency and experimentation
Tour this compact Melbourne home, where a small footprint is big on efficiency and experimentationNorthcote House is designed by architects David Leggett and Paul Loh as their own home in Melbourne
By Stephen Crafti
-
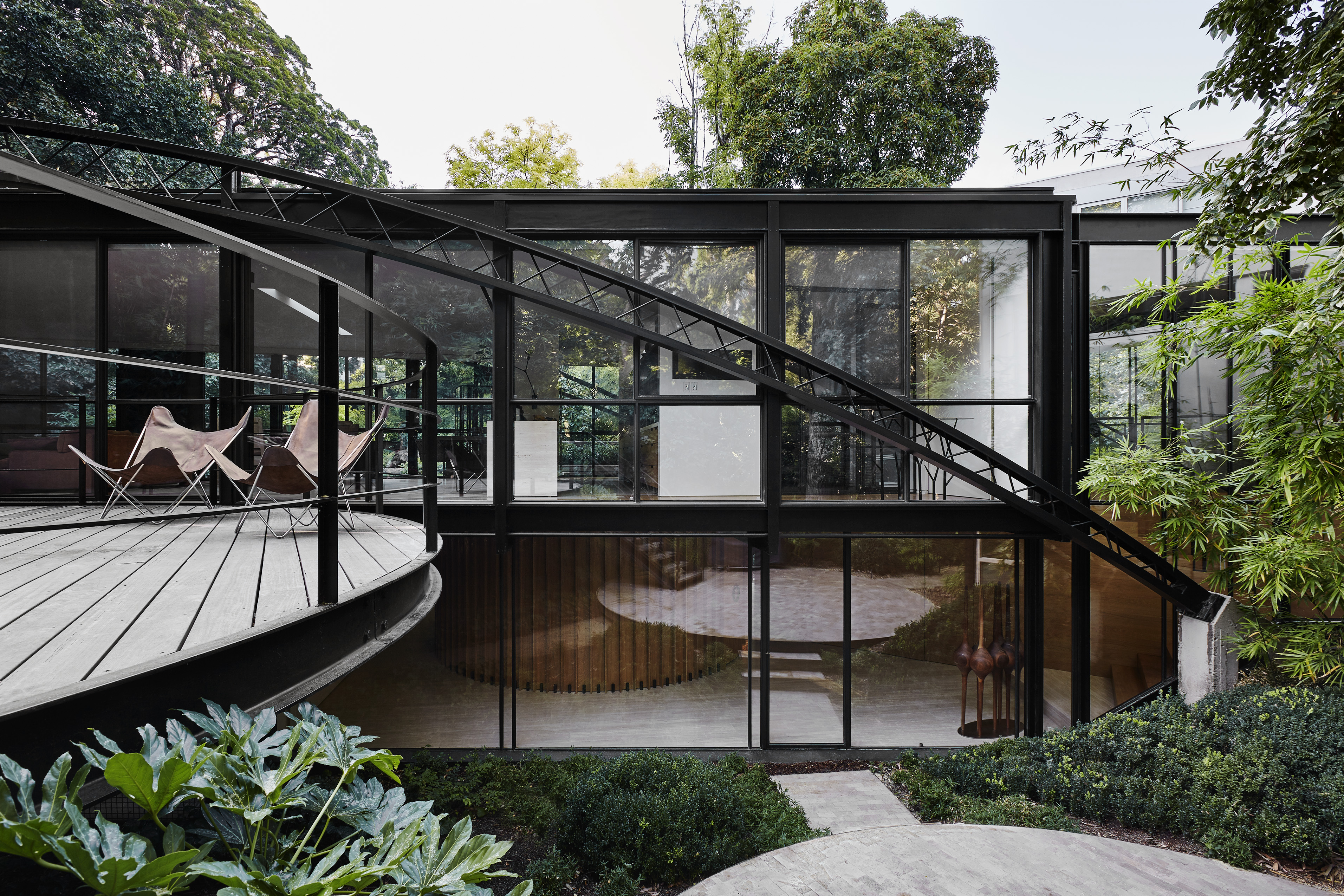 Bridging Boyd is the rebirth of a modernist Melbourne home
Bridging Boyd is the rebirth of a modernist Melbourne homeBridging Boyd by Jolson is a modernist Melbourne home reimagined for the 21st century
By Ellie Stathaki
-
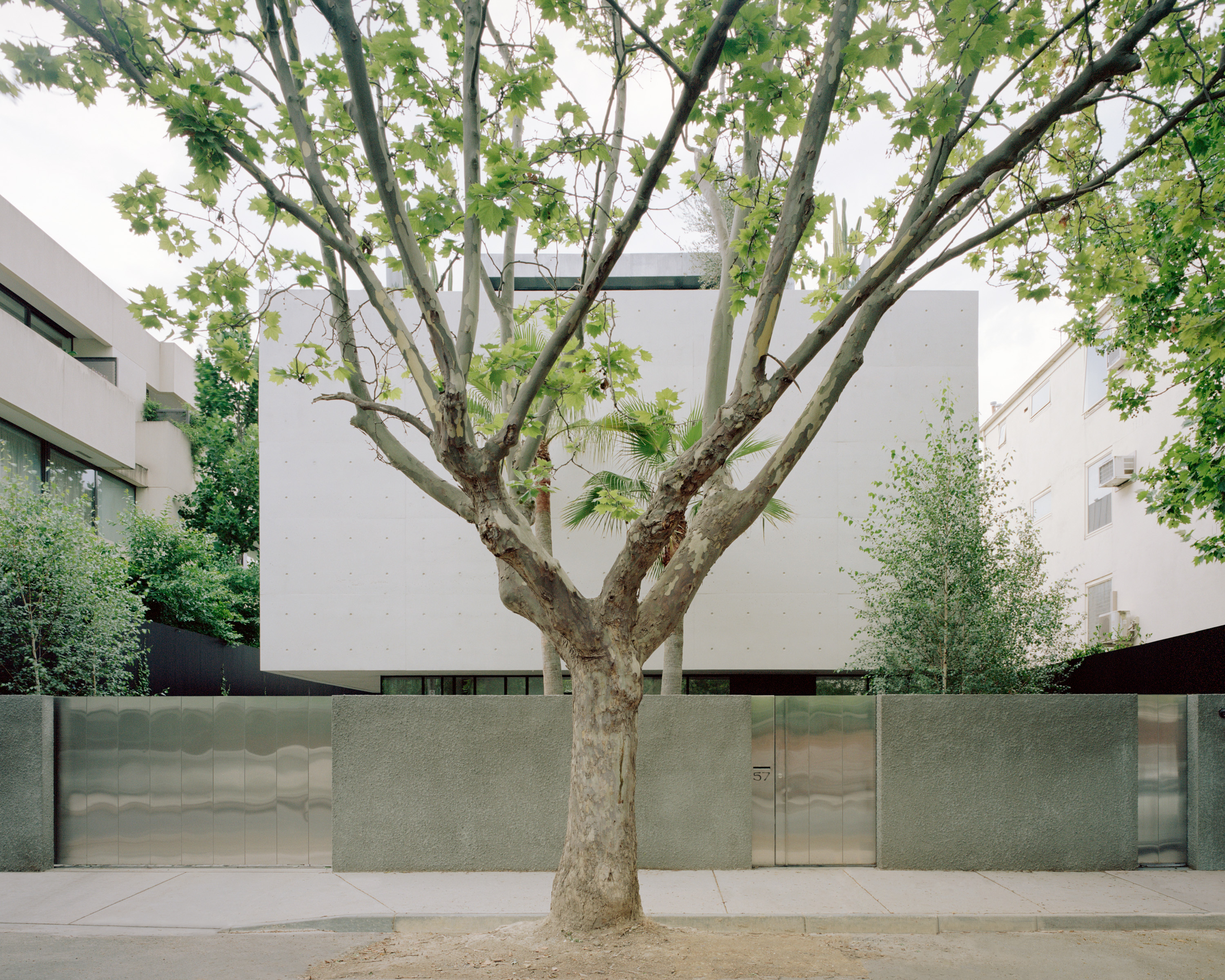 South Yarra House makes a sculptural statement in Melbourne
South Yarra House makes a sculptural statement in MelbourneSouth Yarra House by Pandolfini Architects explores the interplay of compression and expansion through a series of surprising sculptural objects in Australia
By Grace Bernard
-
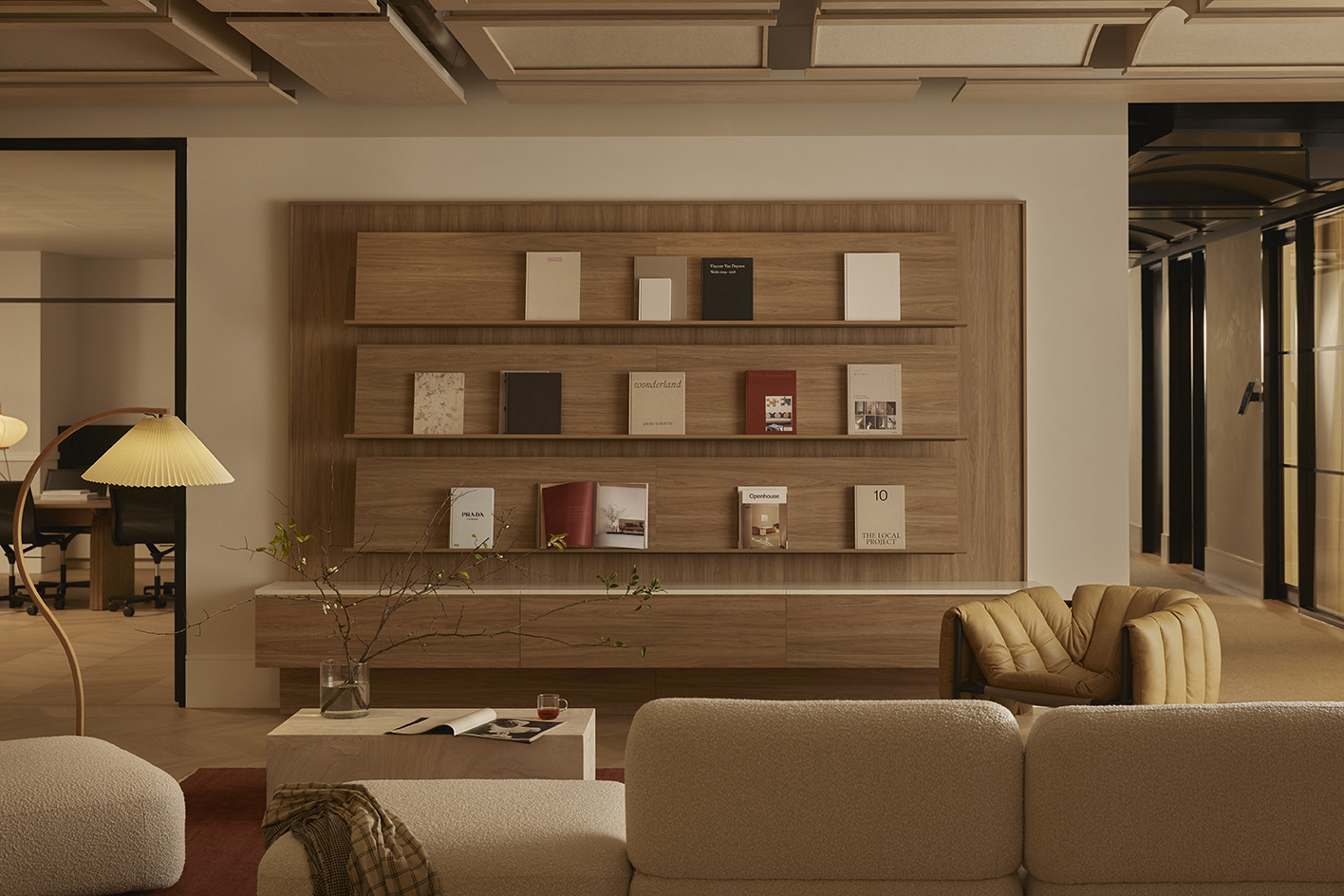 Eclat rethinks 21st-century workspace with a hospitality offering in Melbourne
Eclat rethinks 21st-century workspace with a hospitality offering in MelbourneWith new Melbourne co-working space Eclat, Australian designers Forme defy the conventional shared office model through sensitive craftsmanship and hidden high-tech
By Carli Philips
-
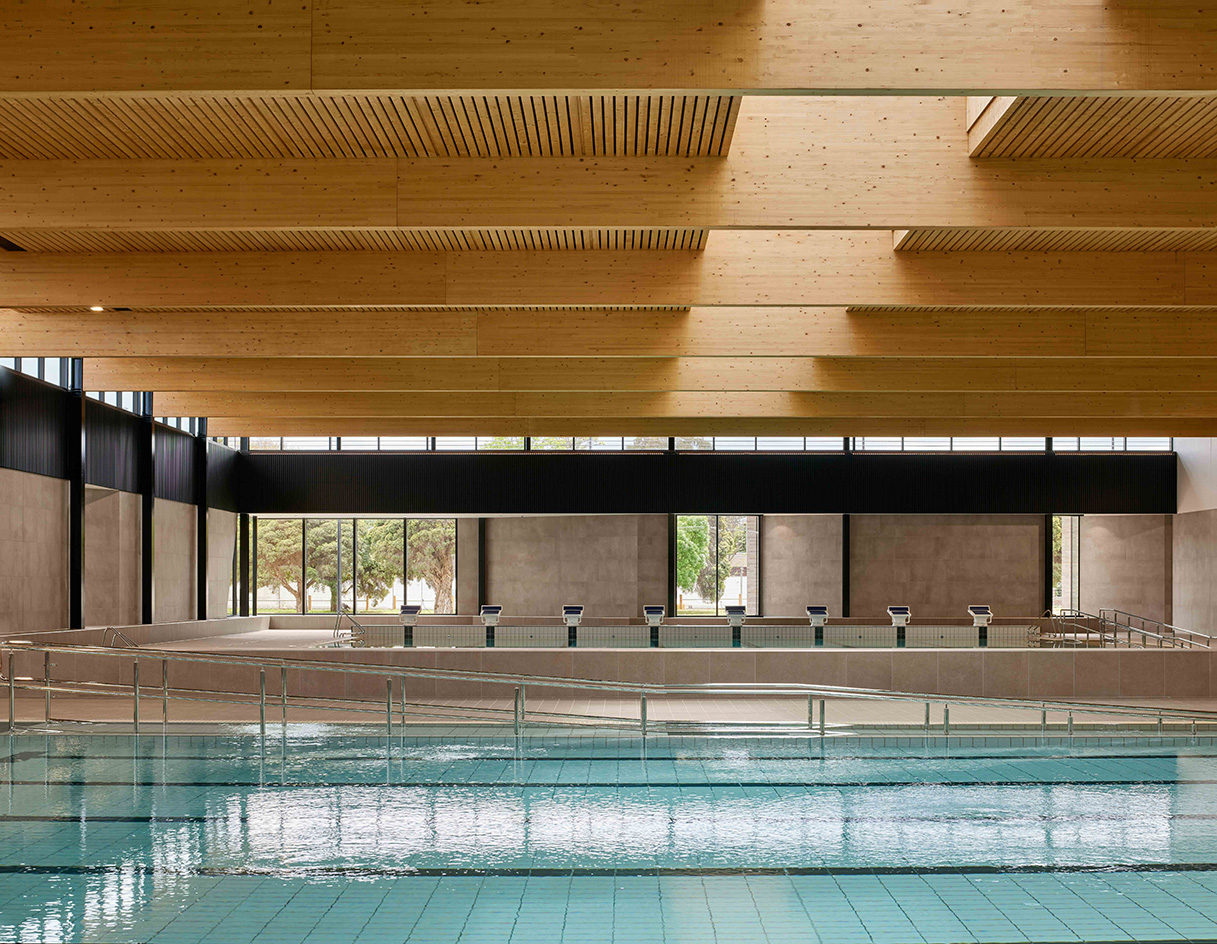 This Melbourne aquatic recreation centre’s crafted timber ceiling hints at its sustainability ambitions
This Melbourne aquatic recreation centre’s crafted timber ceiling hints at its sustainability ambitionsThe Northcote Aquatic Recreation Centre by Warren and Mahoney opens in Melbourne, blending sleek aesthetics with environmental responsibility
By Ellie Stathaki