In plain sight: FGR Architects’ contemporary Melbourne marvel
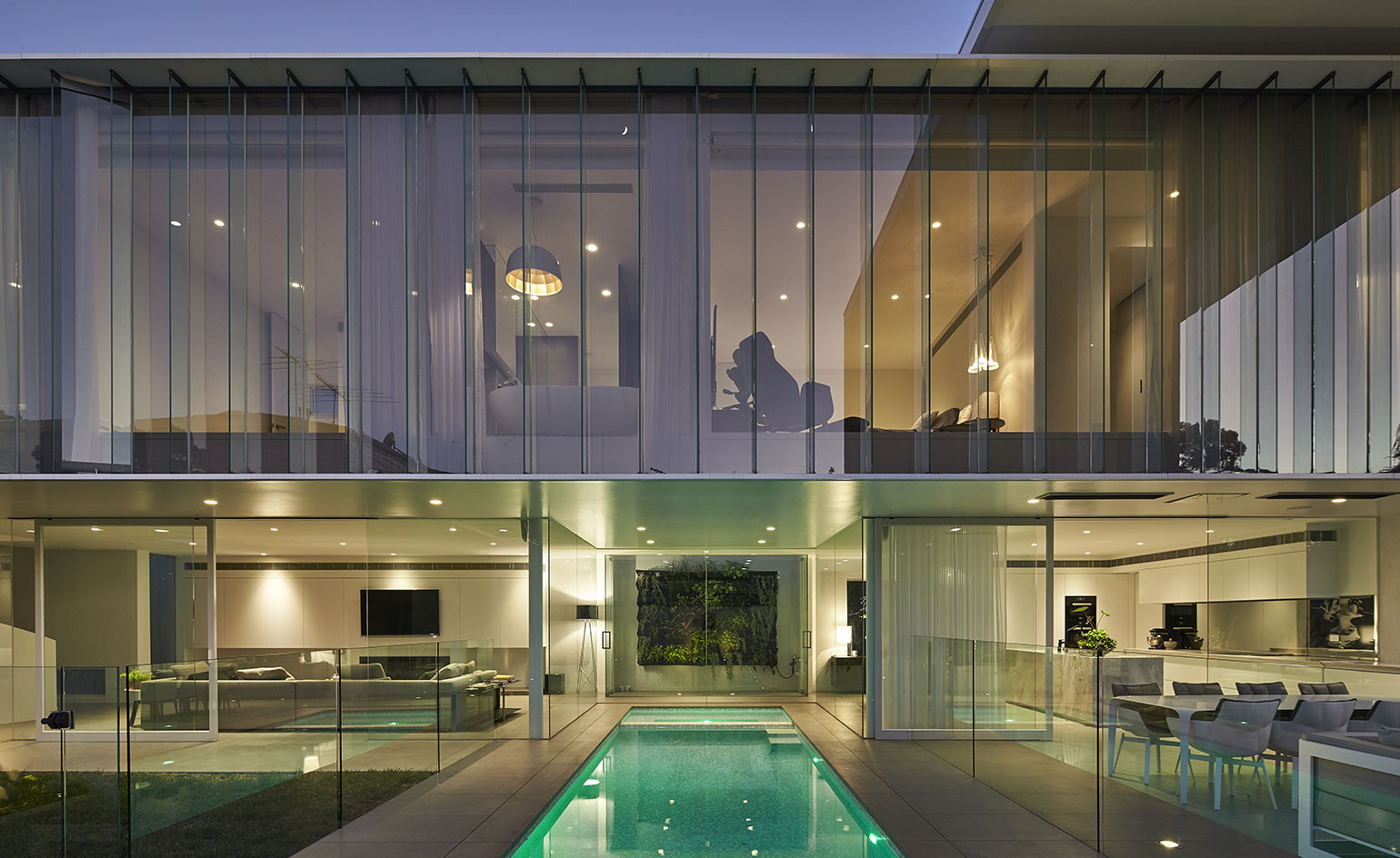
A modest 1930s facade in Melbourne's inner city suburb Northcote conceals a breathtaking contemporary design.
Past the front door, only a couple of the original front rooms remain; one used for a study, the other a guest bedroom. 'The house fits in with the period streetscape. You’re not really aware of what’s going on behind the timber facade,' says architect Feras Raffoul, director of FGR Architects. 'Our clients had become attached to the period home, even though it had its shortcomings,' he adds.
FGR Architects virtually created an entirely new house behind the period facade. The contemporary ‘addition’ includes generous glazing at both the ground and first floors to take advantage of the garden aspect and generous light. Pivotal to the design is a lap pool and the double height canopy that soars to 6.5 m in height. Complete with an open fireplace, this innovative white concrete wall not only creates shelter, but also doubles as a projection screen (a video unit is concealed in the overhang outside the kitchen). 'Having the generous canopy also allows you to borrow views into a neighbouring garden,' says Raffoul, who was conscious of wanting to create a sense of space within the 500 sq m site.
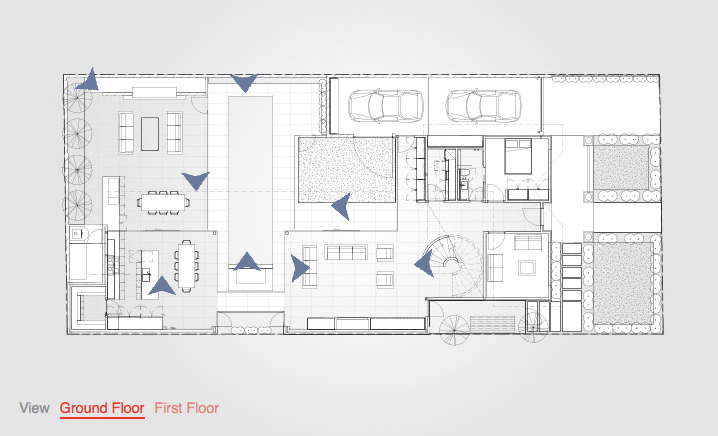
While the house is predominantly rectilinear in form, the liquid-like staircase at the front of the house separate the past from the present. 'The staircase softens the geometric lines as well providing an unexpected moment when you first enter the home,' says Raffoul.
Raffoul used the swimming pool as a means to delineate spaces at ground level. On one side of the swimming pool is the lounge, while on the other is the open plan kitchen and dining area. However, wherever one stands, there are unimpeded sight lines to the garden and swimming pool. In fact, there are few homes designed by FGR Architects that don’t feature a swimming pool. 'I love the way water animates an interior, with sunlight reflecting on the ceilings,' says Raffoul.
The first floor also features generous floor-to-ceiling glazing. Featuring a main bedroom, walk-in dressing area and lavish ensuite bathroom that takes advantage of the leafy neighbourhood, there’s a sense of residing in a five-star hotel. And while the owners don’t presently have children, when they do eventually arrive, there’s more than sufficient bedrooms for them to chose from, each one enjoying the same quality light and outlook as the couple presently does.
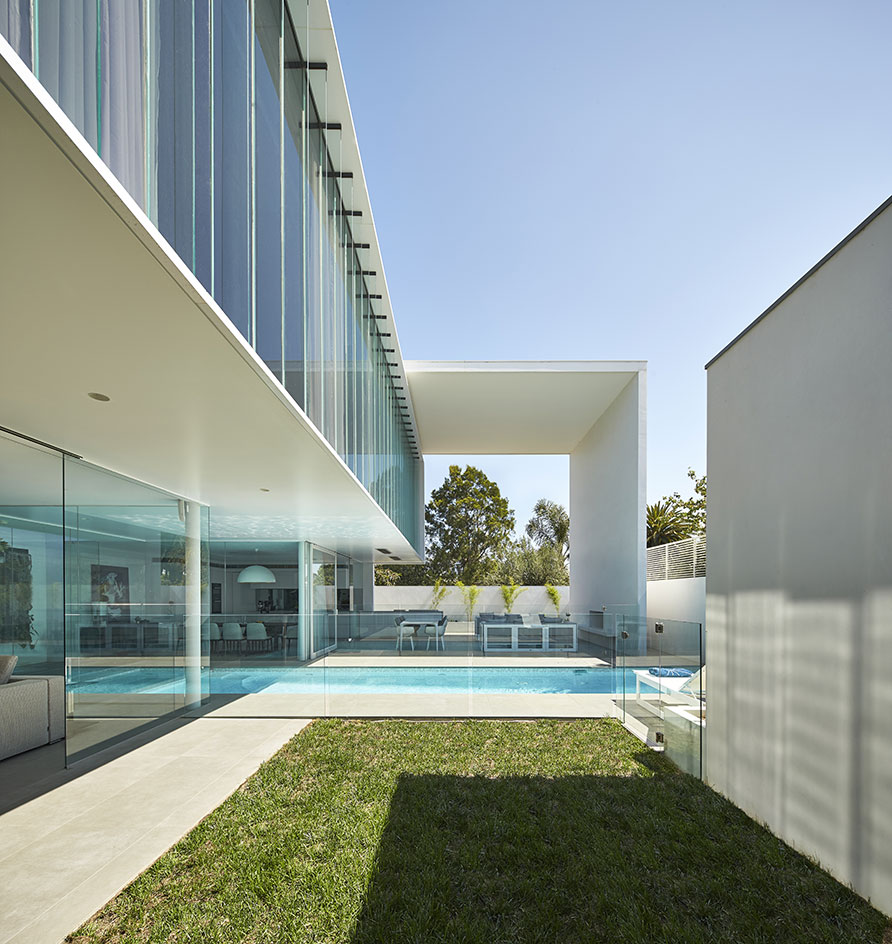
The original period facade is pretty much all the architects kept from the existing structure. Inside, now the house is a bright and open, thoroughly modern home.
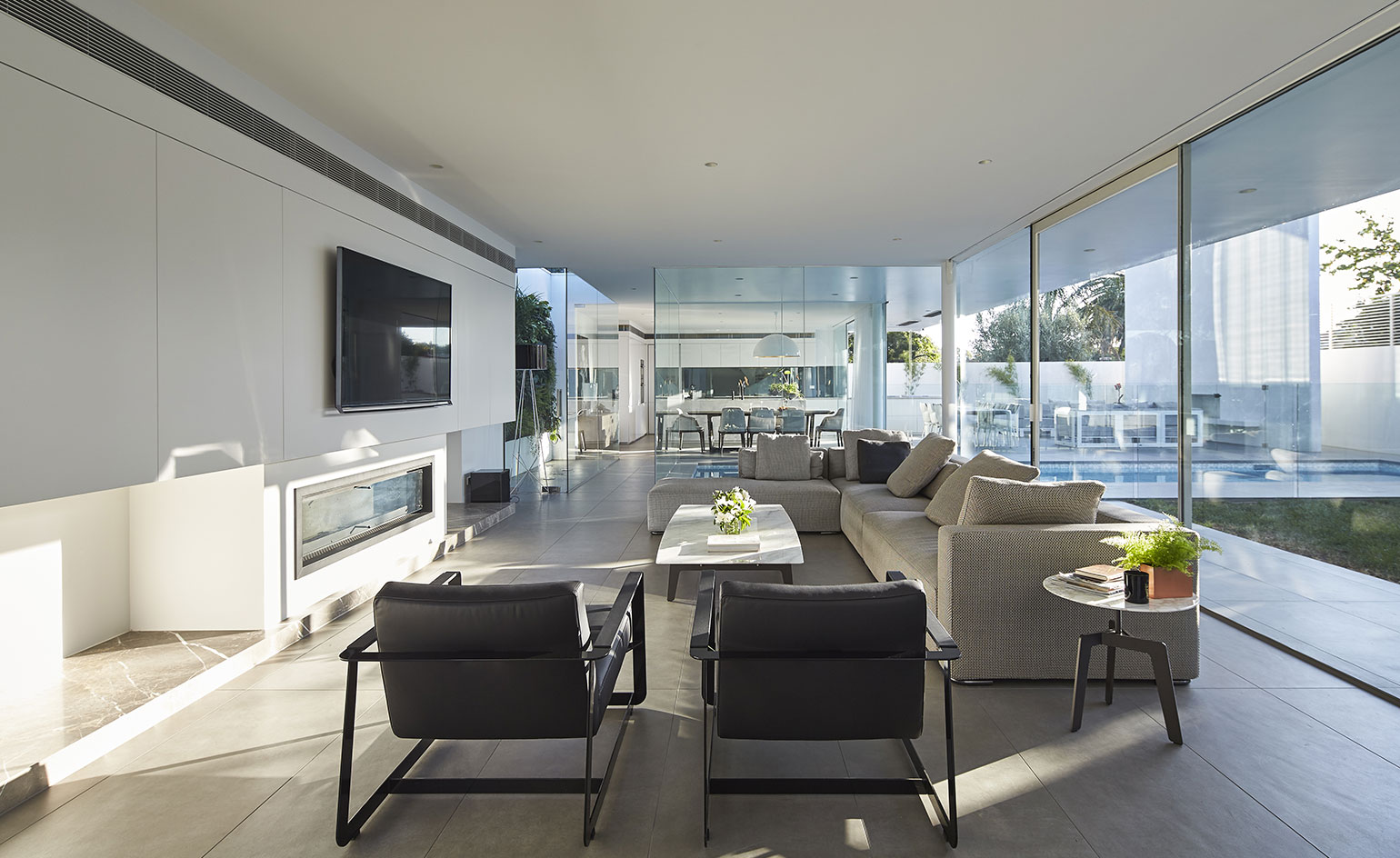
The contemporary ‘addition’ includes generous glazing at both the ground and first floors
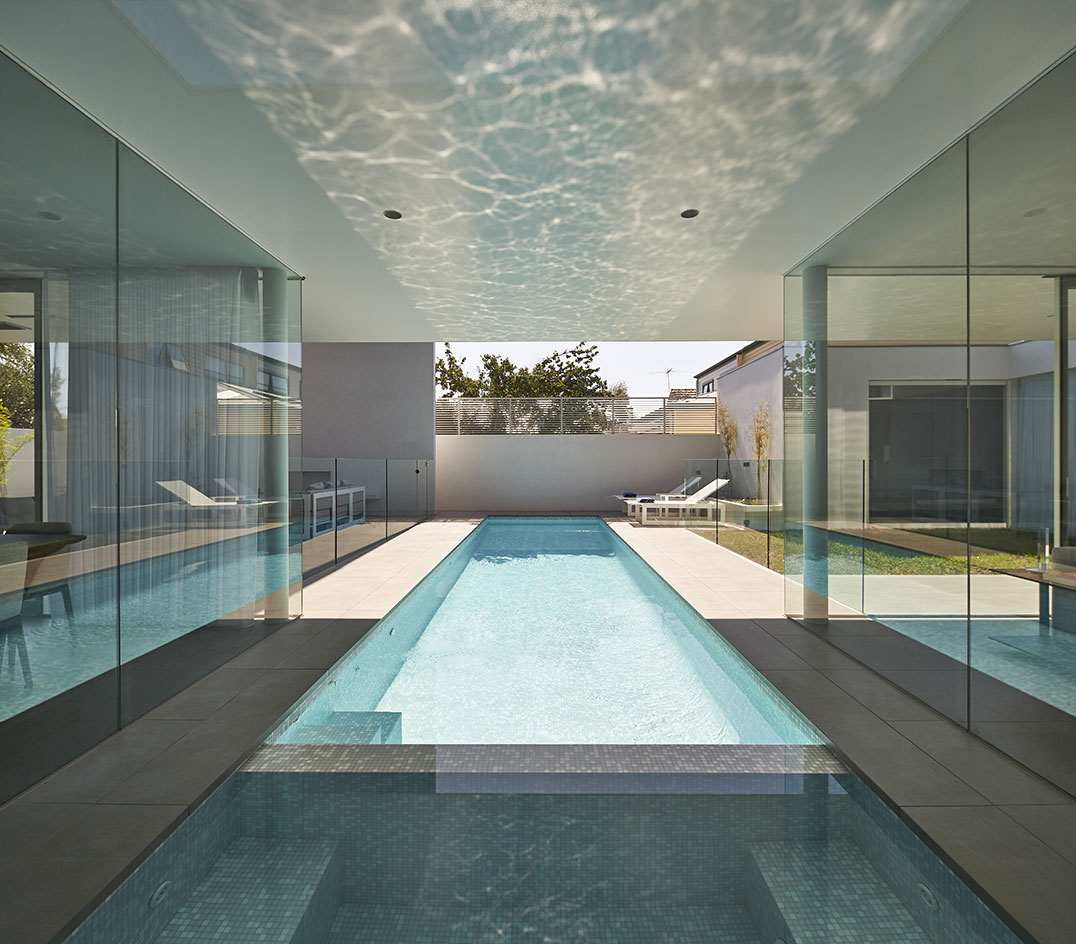
Pivotal to the design is a swimming pool - a frequent feature in FRG Architects’ residential work
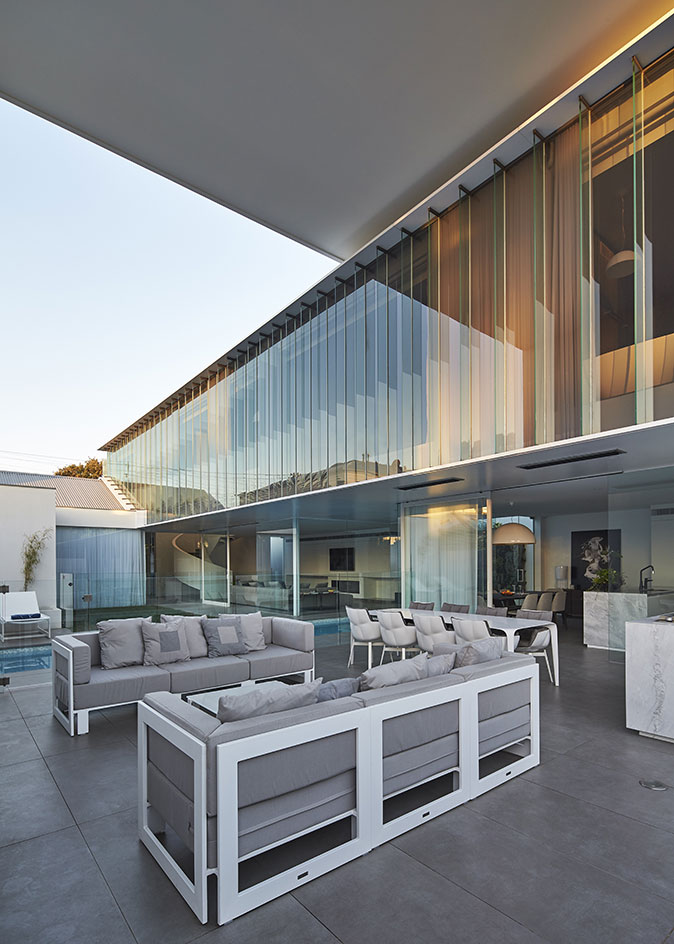
A double height canopy soars to 6.5 metres in height and spans over the house’s terrace and garden
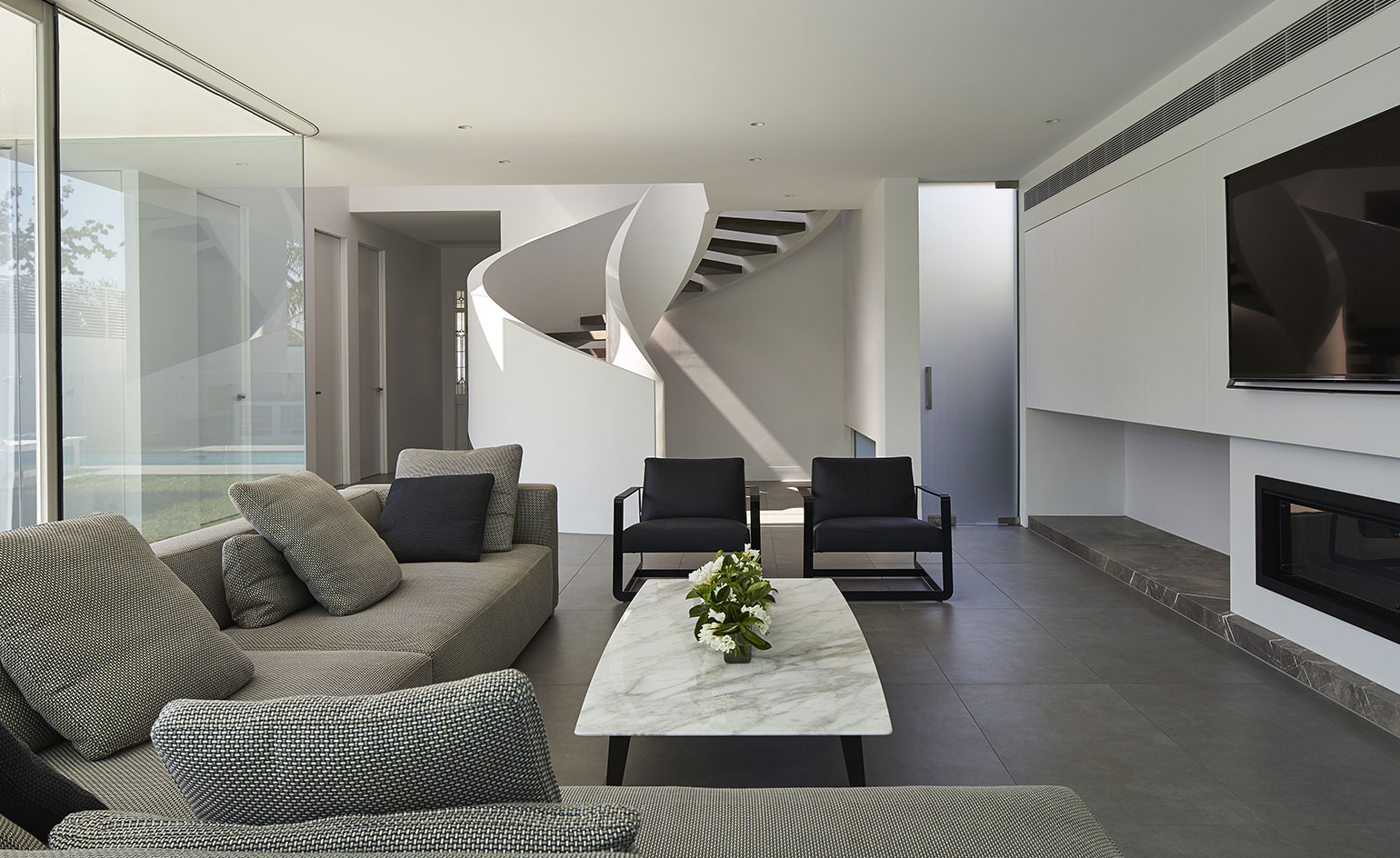
While the house uses predominantly rectilinear shapes, a curvaceous, liquid-like staircase in the front room separates the past from the present
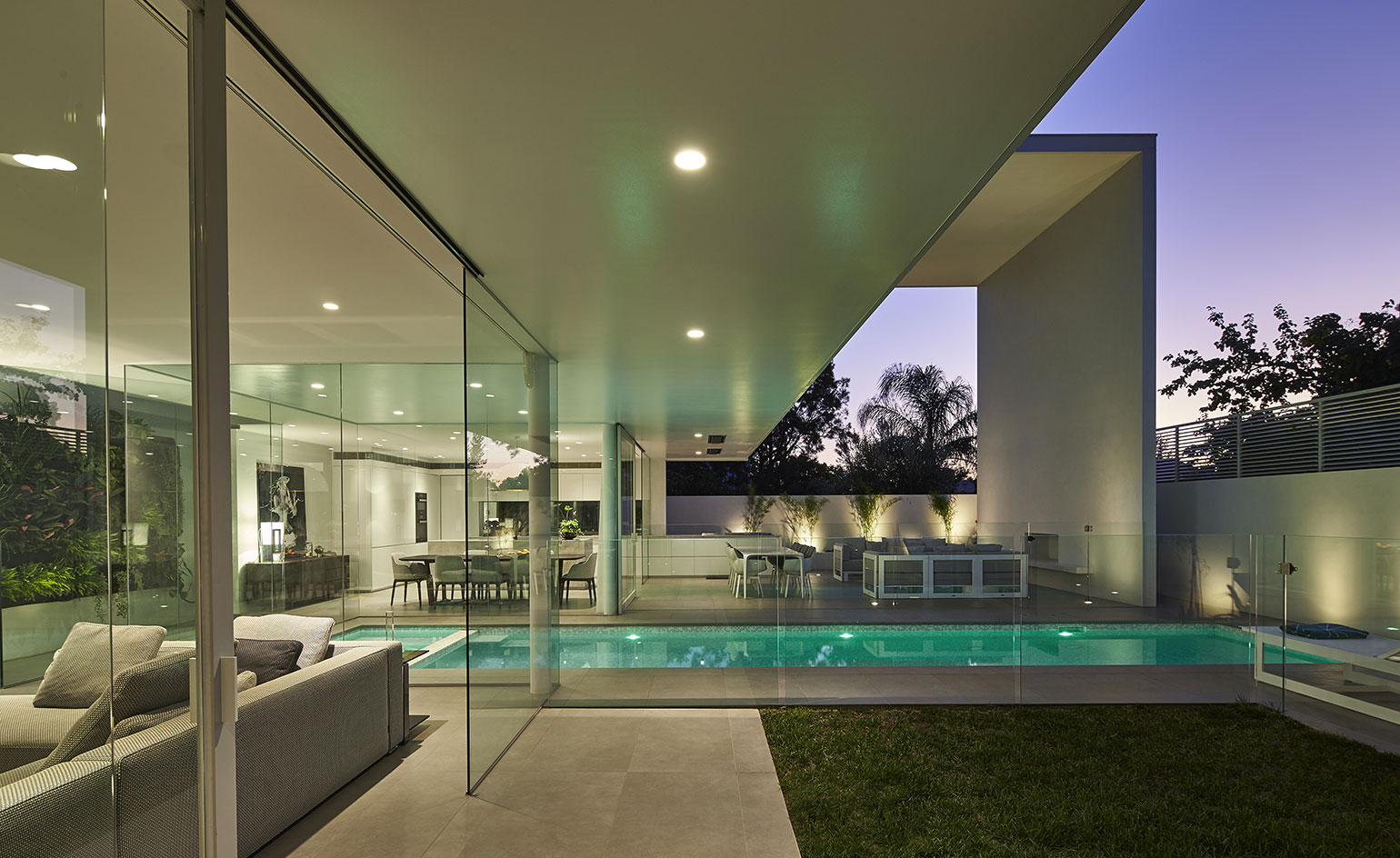
Inside and outside become one, due to the house’s large openings and generous glazing. The architects wanted to make the most of the garden and the property’s views.
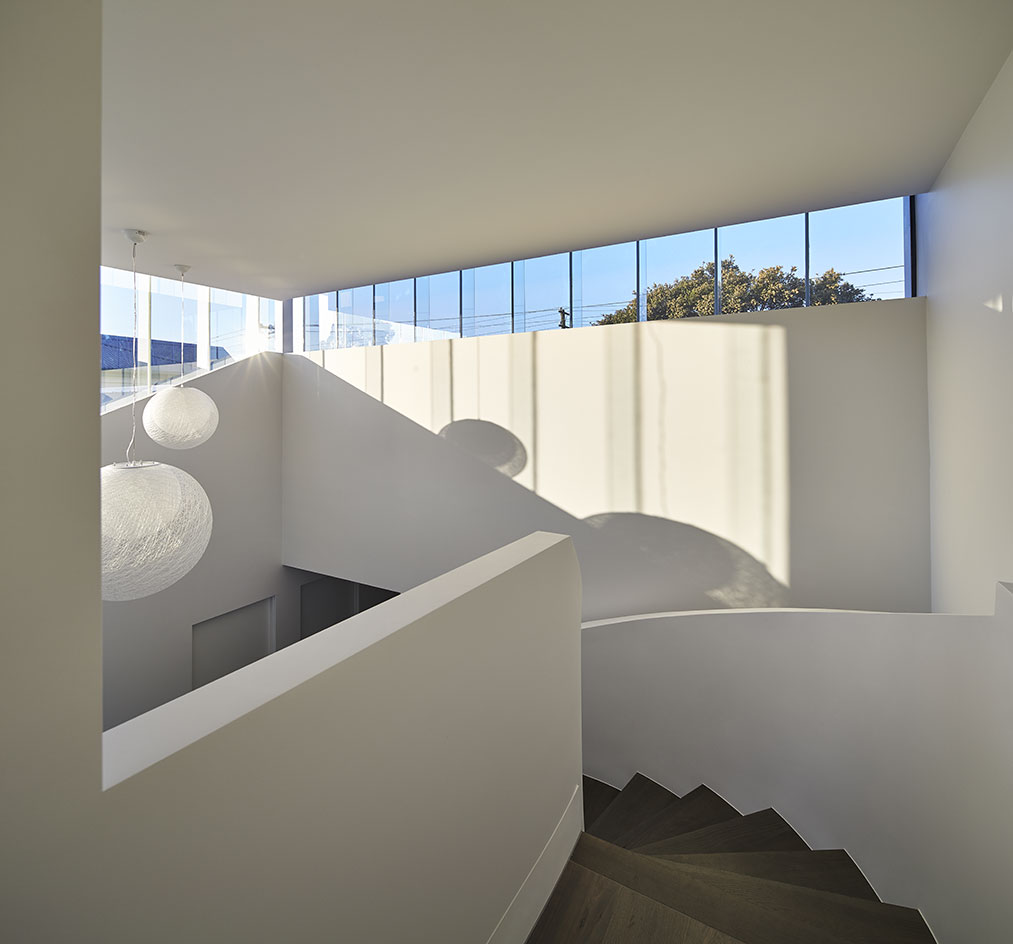
The sculptural staircase leads up to the house’s first floor, which hosts a main bedroom, walk-in dressing area and ensuite bathroom
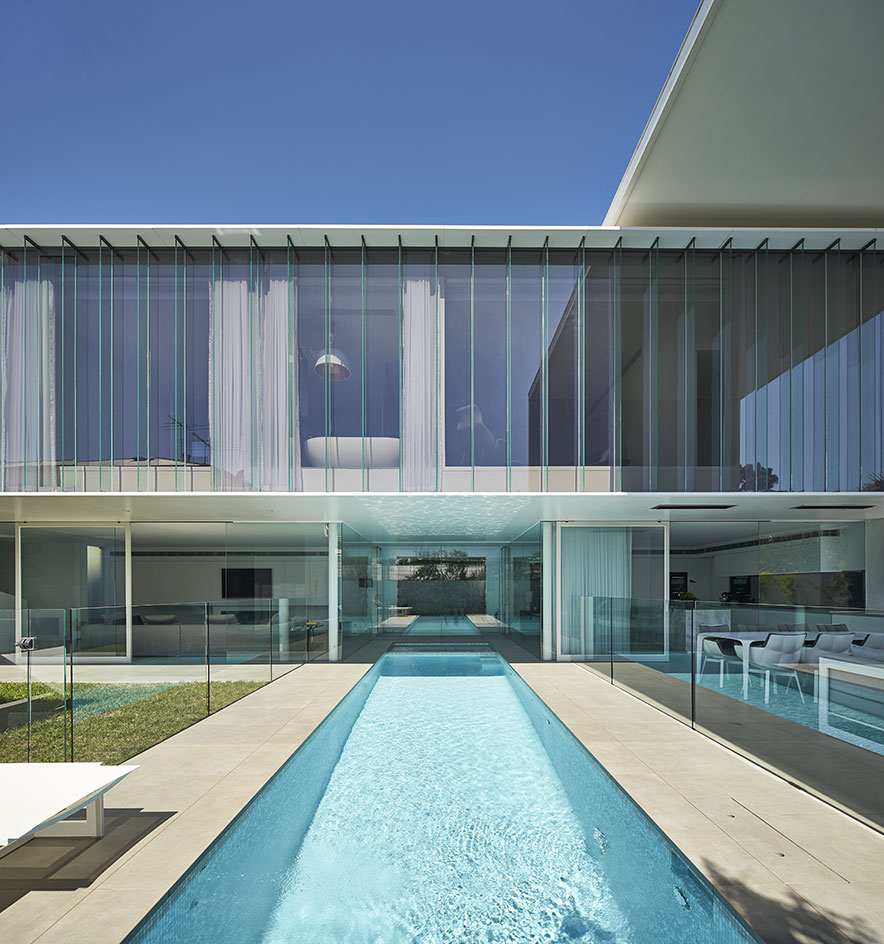
The architects used the linear shape of the lap pool to help with the layout arrangement
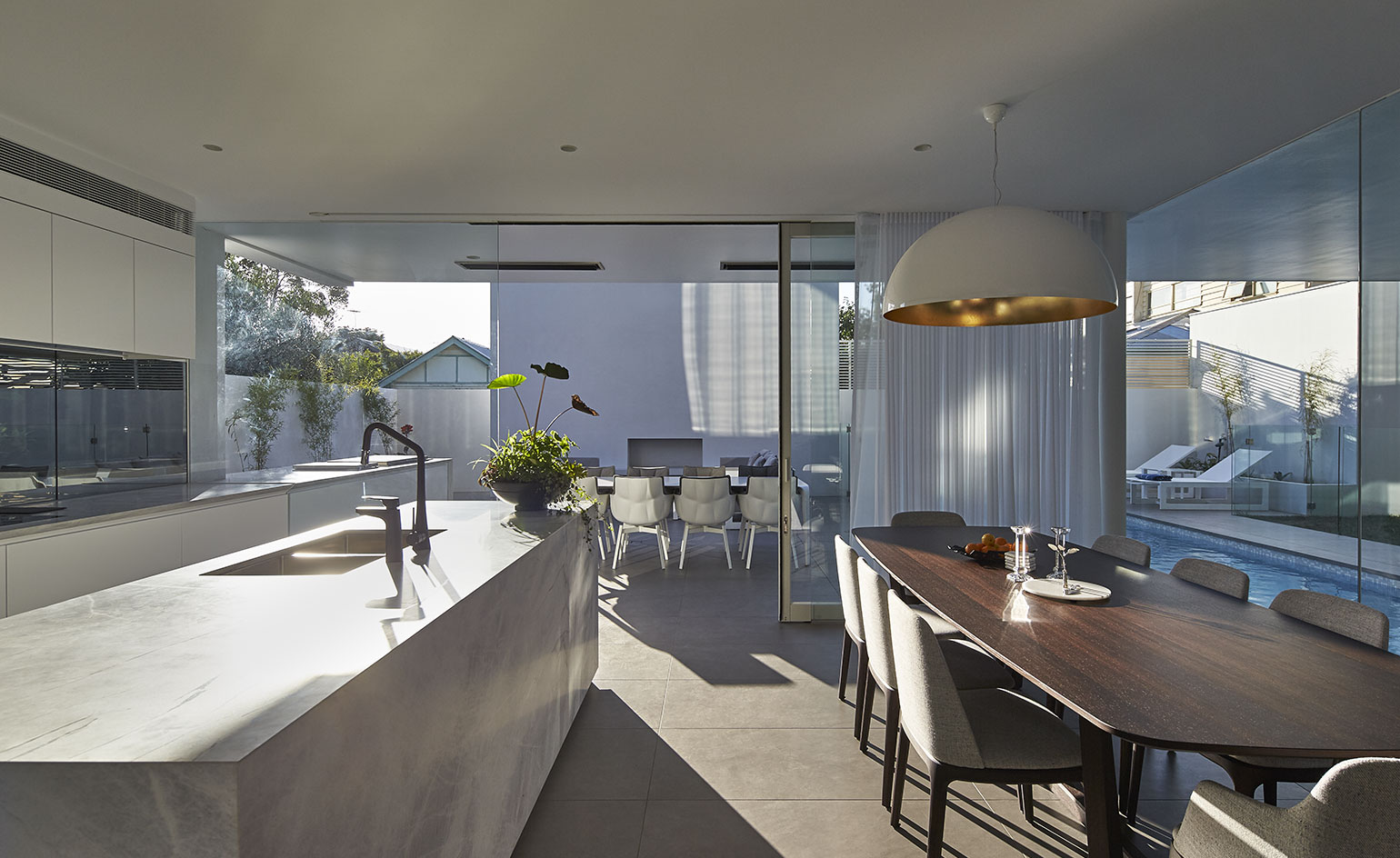
On one side of the pool is the lounge, while on the other is the open plan kitchen and dining area
INFORMATION
For more information visit the FGR Architects website
Photography: Peter Bennetts
Receive our daily digest of inspiration, escapism and design stories from around the world direct to your inbox.
Stephen Crafti started writing on Architecture & Design in the early 1990s after purchasing a modernist 1950s house designed by Neil Montgomery. Fast forward several decades, Crafti is still as passionate and excited about seeing and writing on contemporary architecture and design, having published 50 books to date as well as writing for leading newspapers and magazines.
-
 A compact Scottish home is a 'sunny place,' nestled into its thriving orchard setting
A compact Scottish home is a 'sunny place,' nestled into its thriving orchard settingGrianan (Gaelic for 'sunny place') is a single-storey Scottish home by Cameron Webster Architects set in rural Stirlingshire
-
 7 colours that will define 2026, from rich gold to glacier blue
7 colours that will define 2026, from rich gold to glacier blueThese moody hues, versatile neutrals and vivid shades will shape the new year, according to trend forecasters
-
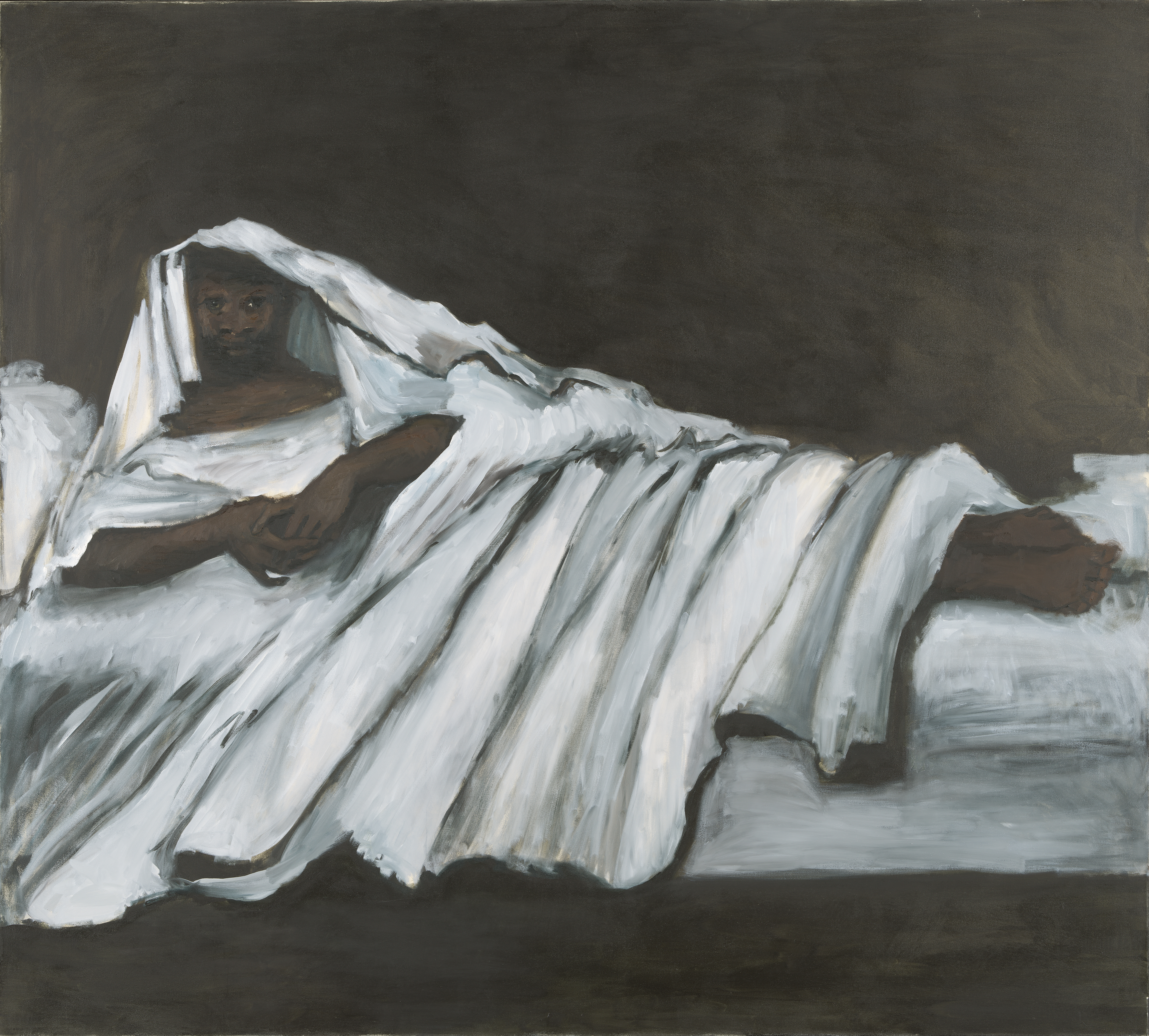 In Norway, discover 1000 years of Queer expression in Islamic Art
In Norway, discover 1000 years of Queer expression in Islamic Art'Deviant Ornaments' at the National Museum of Norway examines the far-reaching history of Queer art
-
 The Architecture Edit: Wallpaper’s houses of the month
The Architecture Edit: Wallpaper’s houses of the monthFrom wineries-turned-music studios to fire-resistant holiday homes, these are the properties that have most impressed the Wallpaper* editors this month
-
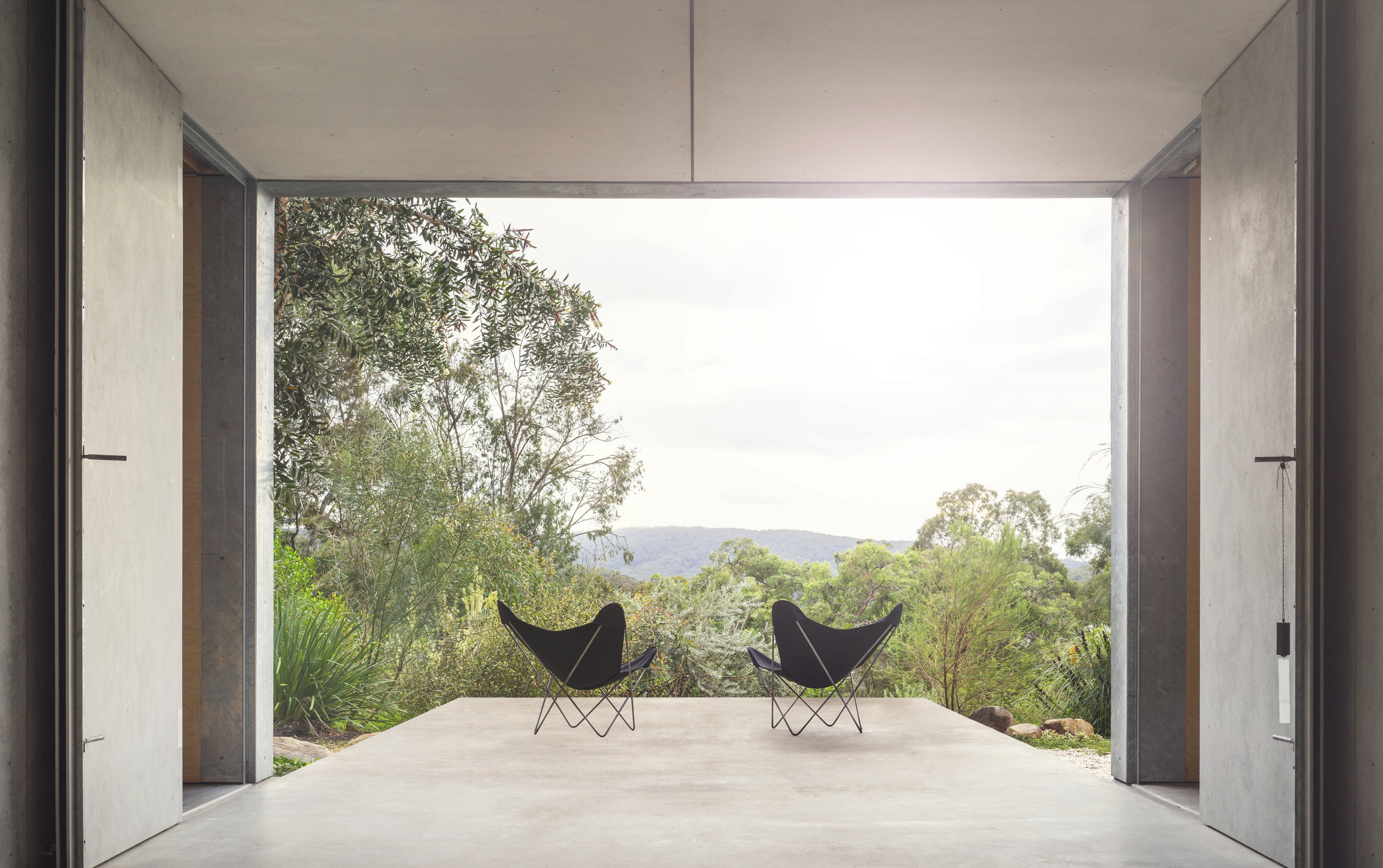 An Australian holiday home is designed as a bushfire-proof sanctuary
An Australian holiday home is designed as a bushfire-proof sanctuary‘Amongst the Eucalypts’ by Jason Gibney Design Workshop (JGDW) rethinks life – and architecture – in fire-prone landscapes, creating a minimalist holiday home that’s meant to last
-
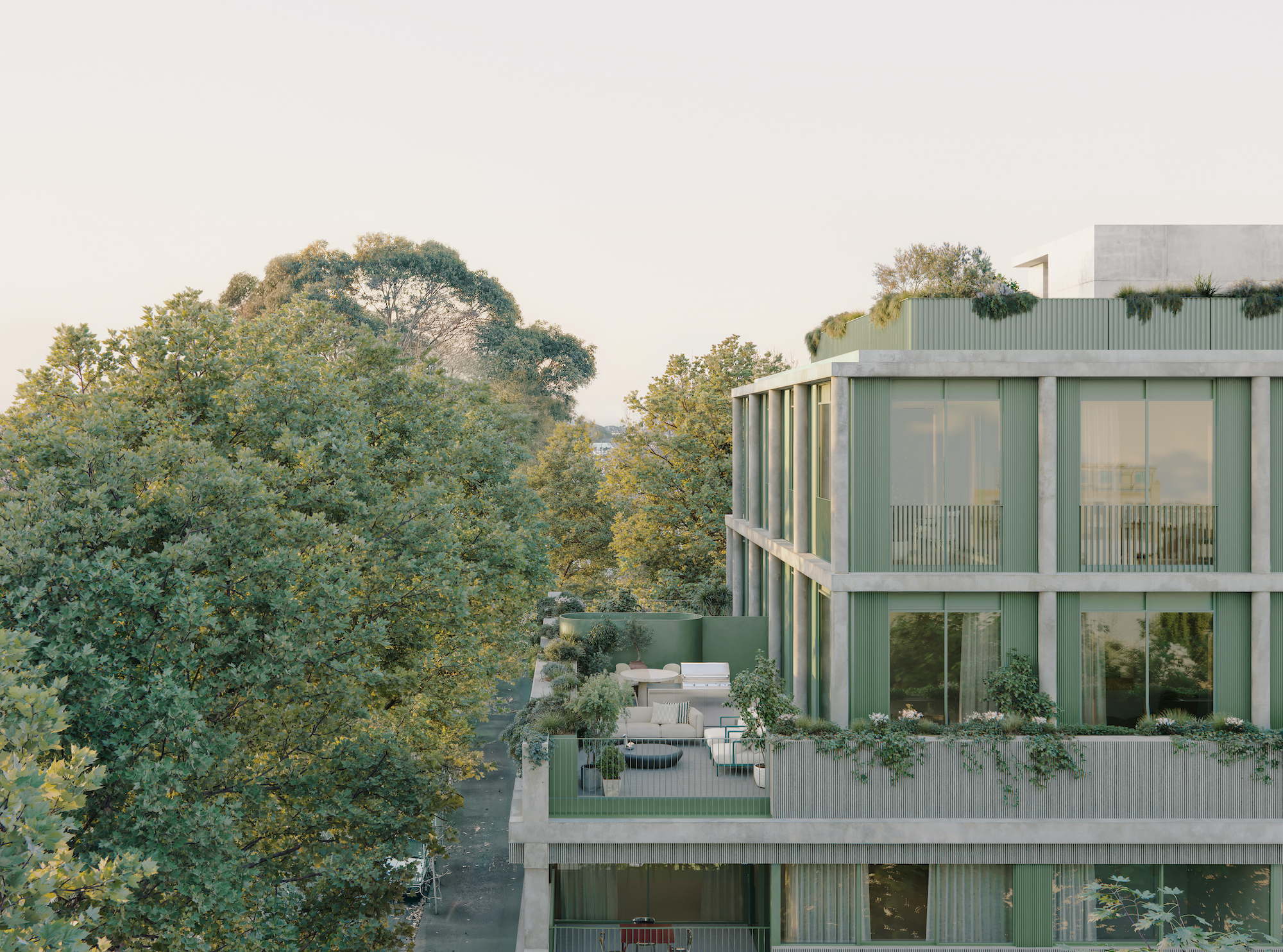 Neometro is the Australian developer creating homes its founders ‘would be happy living in’
Neometro is the Australian developer creating homes its founders ‘would be happy living in’The company has spent 40 years challenging industry norms, building design-focused apartment buildings and townhouses; a new book shares its stories and lessons learned
-
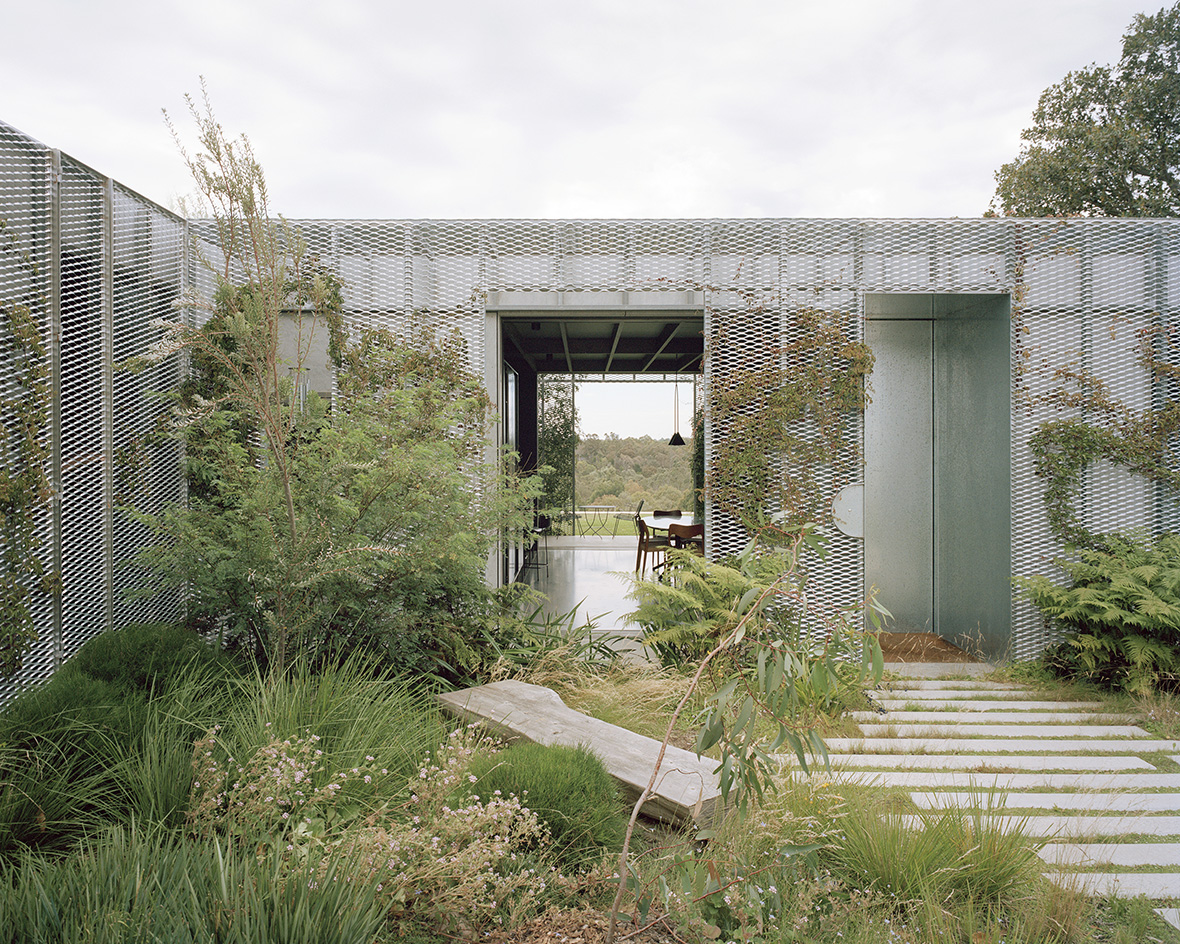 The Melbourne studio rewilding cities through digital-driven landscape design
The Melbourne studio rewilding cities through digital-driven landscape design‘There's a lack of control that we welcome as designers,’ say Melbourne-based landscape architects Emergent Studios
-
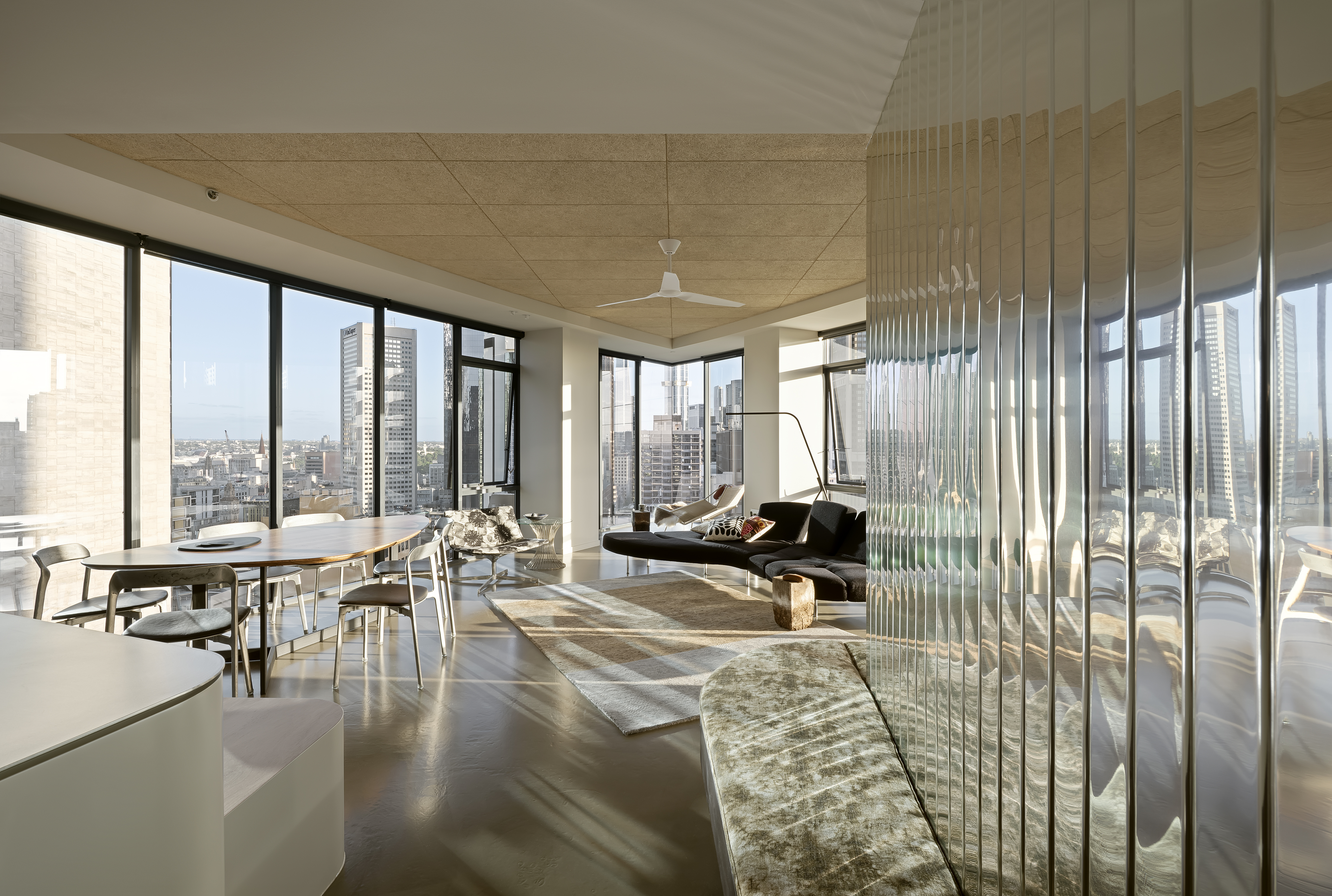 A Republic Tower apartment refresh breathes new life to a Melbourne classic
A Republic Tower apartment refresh breathes new life to a Melbourne classicLocal studio Multiplicity's refresh signals a new turn for an iconic Melbourne landmark
-
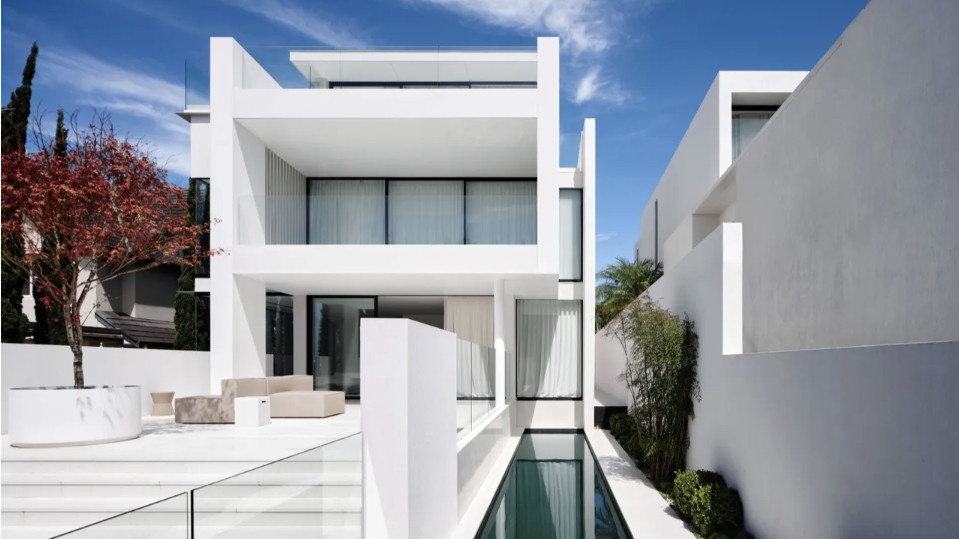 A Japanese maple adds quaint charm to a crisp, white house in Sydney
A Japanese maple adds quaint charm to a crisp, white house in SydneyBellevue Hill, a white house by Mathieson Architects, is a calm retreat layered with minimalism and sophistication
-
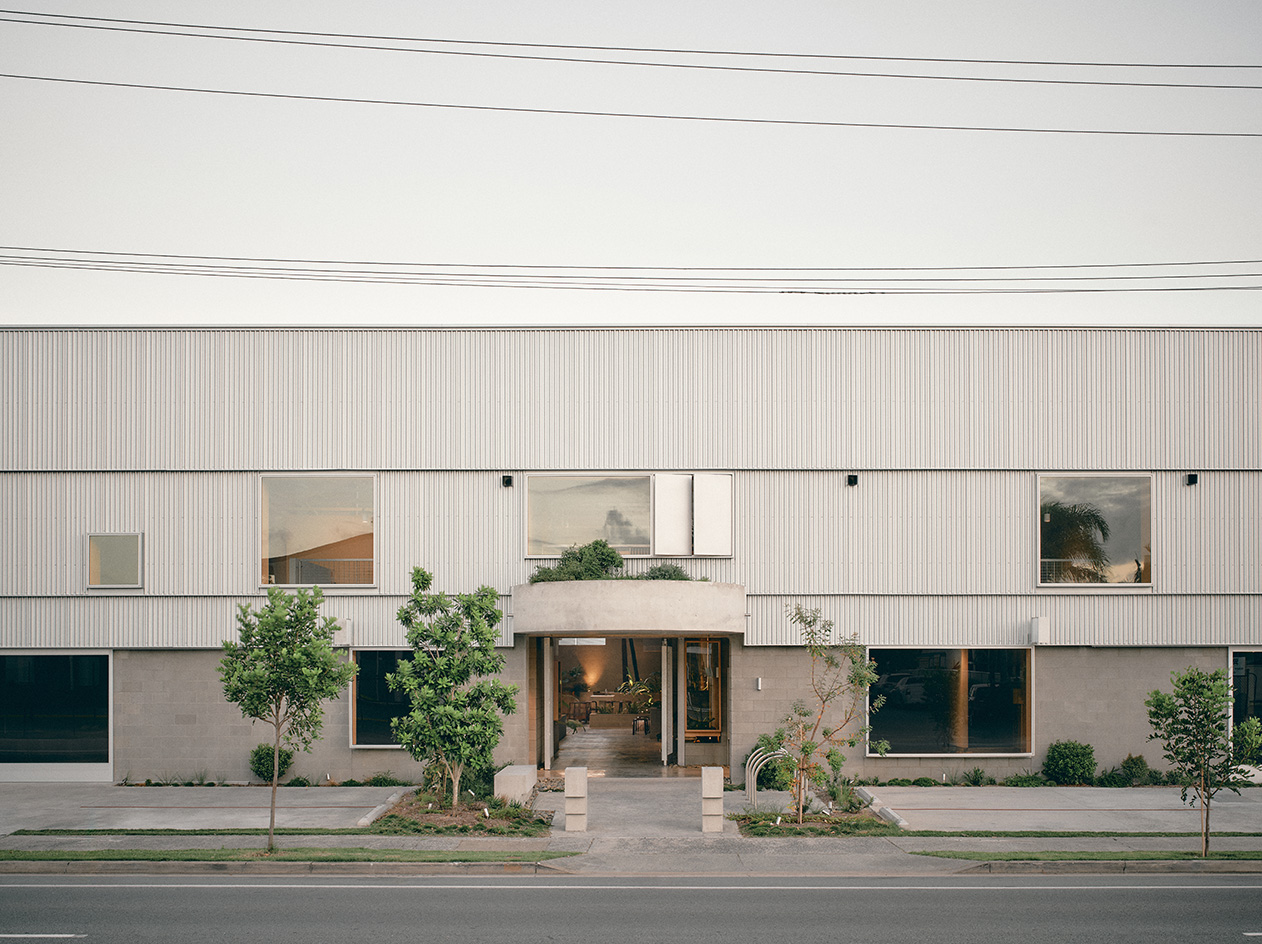 A redesigned warehouse complex taps into nostalgia in Queensland
A redesigned warehouse complex taps into nostalgia in QueenslandA warehouse in Queensland has been transformed from neglected industrial sheds to a vibrant community hub by architect Jared Webb, drawing on the typology's nostalgic feel
-
 Australian bathhouse ‘About Time’ bridges softness and brutalism
Australian bathhouse ‘About Time’ bridges softness and brutalism‘About Time’, an Australian bathhouse designed by Goss Studio, balances brutalist architecture and the softness of natural patina in a Japanese-inspired wellness hub