House rules: Janson Goldstein creates a serene guest house in the Hudson Valley
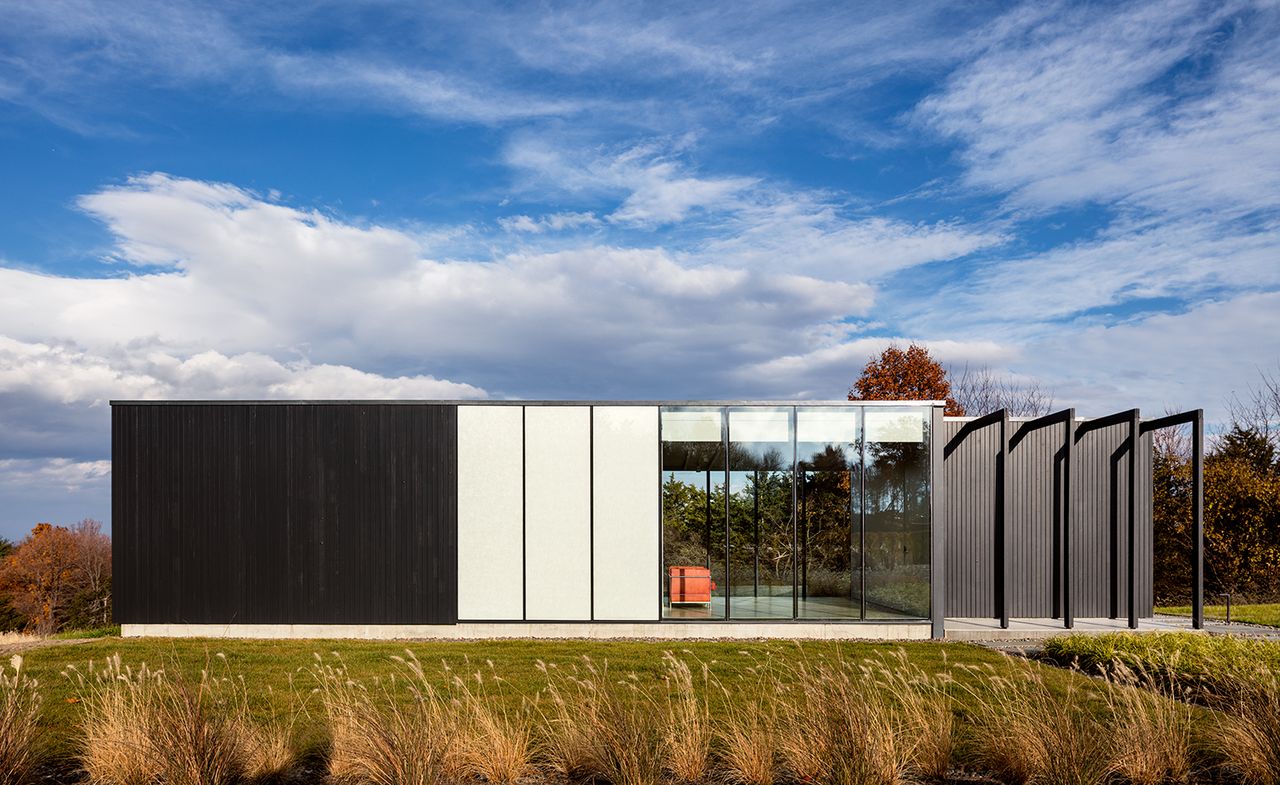
For a sleek guesthouse in upstate New York, Manhattan-based architecture firm Janson Goldstein didn’t want to compete with the existing main house on the rural site. ‘We did this by coming up with a very simple and clear design,’ says partner Hal Goldstein.
The result is a rectangular structure sited to the northeast of the main house. Clad in charcoal-coloured vertical cedar boards, the concrete and wood structure’s opacity gives way to striking transparency at its centre. Here, a window-walled enclosed breezeway provides views and connections to the surrounding meadow. The breezeway – a living area – separates a bedroom at one end of the house from a home gym at the other, each oriented towards the east of the wooded property, with large picture windows framing the landscape.
At the southwestern entry of the guesthouse, the architects cut away a rectangular notch, leaving the framing members intact to create a sort of trellis or pavilion and emphasising the verticality of the cladding. The intent was to highlight the transition from outside to inside and make an ‘exterior foyer’, says Goldstein. The flat roof consists of an EPDM rubber membrane over insulation, with a visible parapet edge of darkened copper (adding rich detail).
Completed last fall, the guesthouse – with its concrete floors and exposed rafters – helps complete the property, along with a pool and deck that were part of Janson Goldstein’s scope. Goldstein says the clients were drawn to his firm’s work after seeing a similarly geometric and relaxed house they designed in East Hampton, New York.
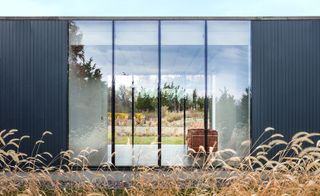
Clad in charcoal-coloured vertical cedar boards, the concrete and wood structure’s opacity gives way to striking transparency at its centre
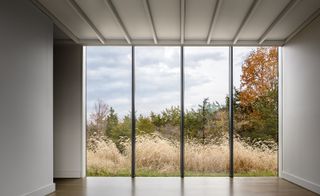
A window-walled enclosed breezeway provides views and connections to the surrounding meadow
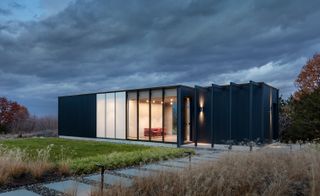
The architects cut away a rectangular notch, leaving the framing members intact to create a sort of trellis or pavilion and emphasising the verticality of the cladding
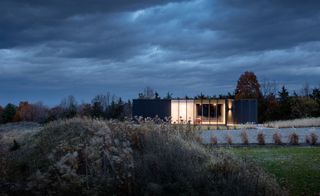
The intent was to highlight the transition from outside to inside and make an ‘exterior foyer’, says Goldstein. Large picture windows frame the landscape
INFORMATION
For more information, visit the Janson Goldstein website
Photography: Scott Frances
ADDRESS
Janson Goldstein
180 Varick Street Suite 1414
New York, NY 10014
Wallpaper* Newsletter
Receive our daily digest of inspiration, escapism and design stories from around the world direct to your inbox.
-
 Watches & Wonders 2025: preview Richemont’s latest innovations, on show at the Geneva watch fair
Watches & Wonders 2025: preview Richemont’s latest innovations, on show at the Geneva watch fairDiscover eight enticing timepieces from the luxury group, showcased this week at the Geneva fair
By Simon Mills Published
-
 Masters of midcentury modern design and their creations spotlighted in new book
Masters of midcentury modern design and their creations spotlighted in new book‘Mid-Century Modern Designers’ is a new book from Phaidon celebrating those who shaped the period and their notable creations, from furniture to objects
By Tianna Williams Published
-
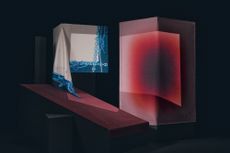 Drafting nine international artists, Gucci’s ‘90 x 90’ project transforms its silk scarf into a creative canvas
Drafting nine international artists, Gucci’s ‘90 x 90’ project transforms its silk scarf into a creative canvasPart of Gucci’s ‘The Art of Silk’ initiative, the project sees nine artists riff on the Italian fashion house’s most memorable motifs, from lush depictions of flora and fauna to its signature horsebit
By Jack Moss Published
-
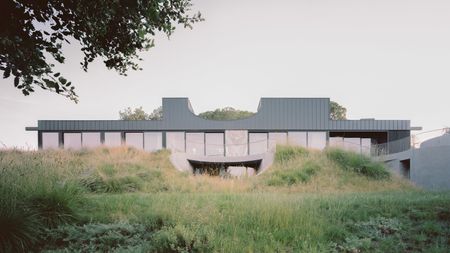 A new hilltop California home is rooted in the landscape and celebrates views of nature
A new hilltop California home is rooted in the landscape and celebrates views of natureWOJR's California home House of Horns is a meticulously planned modern villa that seeps into its surrounding landscape through a series of sculptural courtyards
By Jonathan Bell Published
-
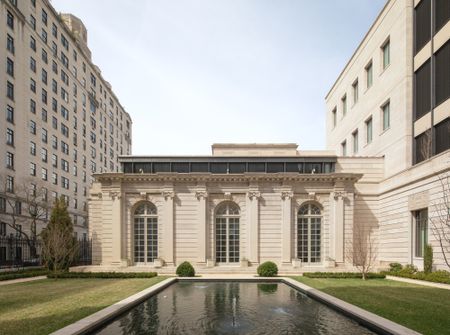 The Frick Collection's expansion by Selldorf Architects is both surgical and delicate
The Frick Collection's expansion by Selldorf Architects is both surgical and delicateThe New York cultural institution gets a $220 million glow-up
By Stephanie Murg Published
-
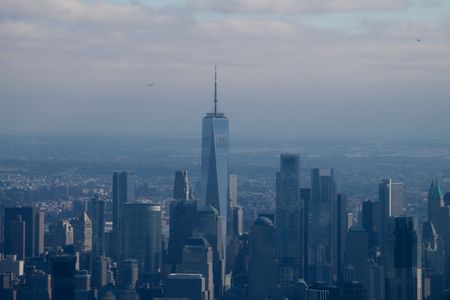 Remembering architect David M Childs (1941-2025) and his New York skyline legacy
Remembering architect David M Childs (1941-2025) and his New York skyline legacyDavid M Childs, a former chairman of architectural powerhouse SOM, has passed away. We celebrate his professional achievements
By Jonathan Bell Published
-
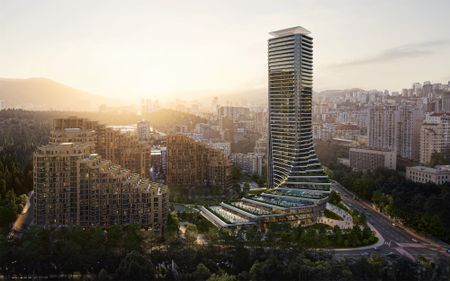 The upcoming Zaha Hadid Architects projects set to transform the horizon
The upcoming Zaha Hadid Architects projects set to transform the horizonA peek at Zaha Hadid Architects’ future projects, which will comprise some of the most innovative and intriguing structures in the world
By Anna Solomon Published
-
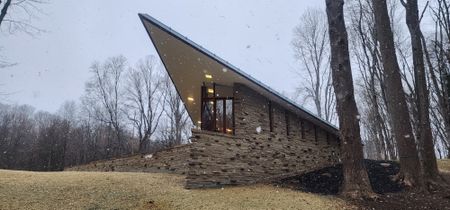 Frank Lloyd Wright’s last house has finally been built – and you can stay there
Frank Lloyd Wright’s last house has finally been built – and you can stay thereFrank Lloyd Wright’s final residential commission, RiverRock, has come to life. But, constructed 66 years after his death, can it be considered a true ‘Wright’?
By Anna Solomon Published
-
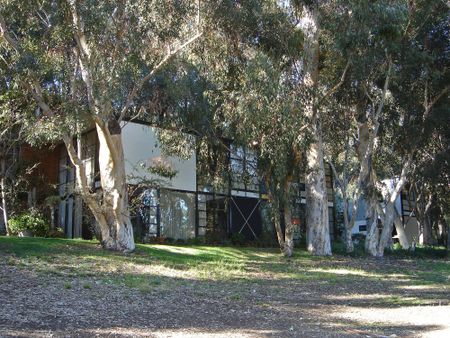 Heritage and conservation after the fires: what’s next for Los Angeles?
Heritage and conservation after the fires: what’s next for Los Angeles?In the second instalment of our 'Rebuilding LA' series, we explore a way forward for historical treasures under threat
By Mimi Zeiger Published
-
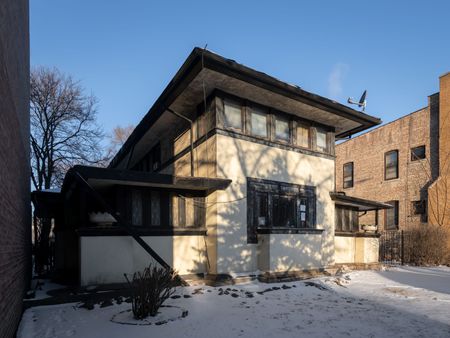 Why this rare Frank Lloyd Wright house is considered one of Chicago’s ‘most endangered’ buildings
Why this rare Frank Lloyd Wright house is considered one of Chicago’s ‘most endangered’ buildingsThe JJ Walser House has sat derelict for six years. But preservationists hope the building will have a vibrant second act
By Anna Fixsen Published
-
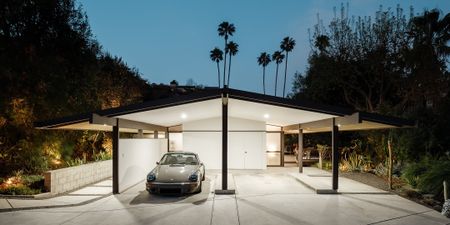 Buy a slice of California’s midcentury modern history with this 1955 Pasadena house
Buy a slice of California’s midcentury modern history with this 1955 Pasadena houseConrad Buff II Residence has been fully restored and updated for the 21st century
By Jonathan Bell Published