The space of change: charting the peculiarity of Japanese houses
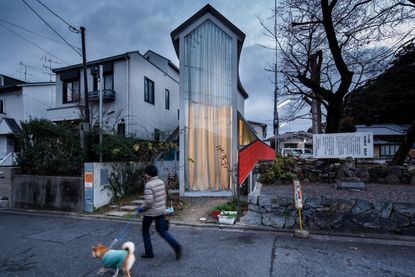
The Japanese housing market is a peculiar phenomenon. Unlike homes in Western nations, Japanese residences depreciate rapidly in value over time. As argued by economists Richard Koo and Masaya Sasaki in a 2008 report, a typical home loses all economic value within 15 years of being built. Houses, too, have a limited physical lifespan – an estimated average of twenty years for wooden buildings, and thirty for concrete structures.
It’s a cultural anomaly that makes a new exhibition opening today at Amsterdam gallery Looiersgracht 60 all the more thought provoking. Co-curated by architects Véronique Hours, Fabien Mauduit, Manuel Tardits and photographer Jérémie Souteyrat, ‘Japan, Archipelago of the House’ charts 70 Japanese homes – all built exclusively by Japanese architects – from 1933 up until 2013.
The show frames Japan’s residential landscape in three chapters. ‘Yesterday’s Houses’ comprises a small but perfectly formed collection of residences built between 1933 and 1984, featuring dwellings by the likes of Tadao Ando and Toyo Ito.
Tokyo homes, meanwhile, are spotlighted care of Souteyrat’s memorable ‘portraits’ of the Japanese capital’s most striking examples of residential architecture – and perhaps its most transient. From earthquakes to unusual building regulations, a number of economic, cultural and geographical factors have all contributed to the city’s fluid architectural make-up.
Finally, ‘Today’s Houses’ examines more recent homes built over two decades from 1993–2013, comprising case studies by Shigeru Ban Architects, Yasushi Horibe, Atelier Bow-Wow and Mikan. Interviews with the homes’ inhabitants explore notions of extreme functionality and economy of space, and are further supplemented by drawings, maps, photographs and films from the architects.
The exhibition’s minimalistic design reflects the ‘simplicity of Japanese design’, having been especially conceived for portability. The lightweight display system is made entirely of poplar plywood – a commonly used material in Japanese houses — and based on the measurement of traditional Japanese tatami. Having previously been exhibited at the Design Museum Gent, the show will have a homecoming of sorts as it travels to Japan.
Japan’s disposable home culture may seem wasteful – certainly, it has placed stress on the economy and environment. Yet is precisely this culture that has fostered Japanese architects to design curious and compelling housing.
See more Japanese residential architecture here
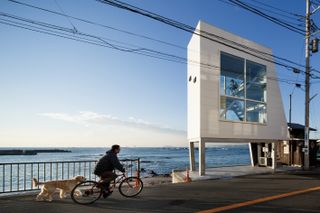
The show divides Japan’s residential landscape into three segments. ‘Today’s Houses’ examines more recent homes (pictured, Window House by Yasutaka Yoshimura Architects) built over two decades from 1993–2013.
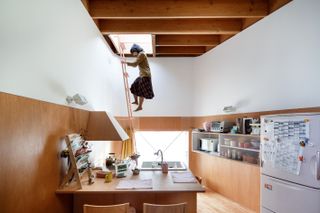
Maison Aki-Shima was built in 2004 in Akishima, Tokyo, by architect Taira Nishizawa.
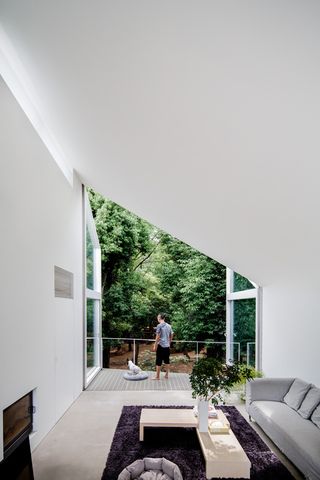
Park view from the living room of Maison Vista, designed by Shigeru Ban.
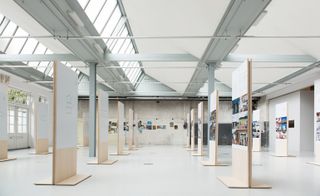
The exhibition’s minimalistic design reflects the ‘simplicity of Japanese design’, having been especially conceived for portability.
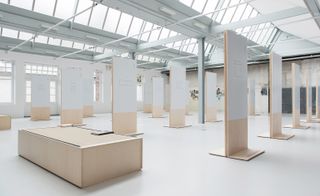
The lightweight display system is made entirely of poplar plywood – a commonly used material in Japanese houses — and based on the measurement of traditional Japanese tatami.
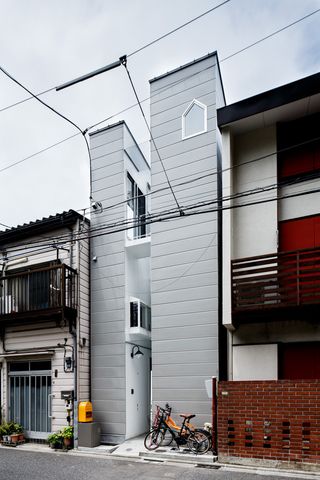
Narrow housing has becoming increasingly popular, such as with this house designed by On Design, due to strict planning regulations.

Repository, built in 2012 and conceived by Jun Igarashi Architects, sits on the outskirts of Asahikawa. The region sees a drastic temperature swing of 60°C between summer and winter, and so the house has been designed with this mind, featuring only small openings and plenty of insulation.
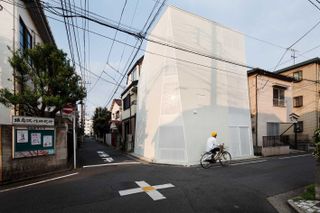
Tokyo homes, meanwhile, are spotlighted care of Souteyrat’s ‘portraits’ of the Japanese capital’s most striking examples of residential architecture. Pictured, House Tokyo by ALX.
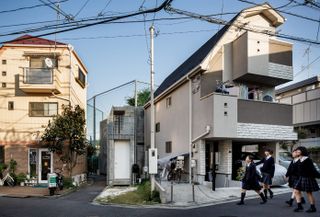
Laatikko by Workshop Kino, Tokyo.
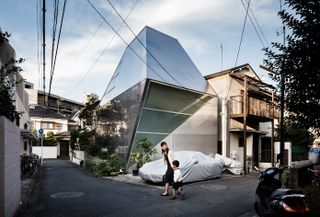
Delta by Architecton, Tokyo.

Installation view of 'Japan, Archipelago of the House'.
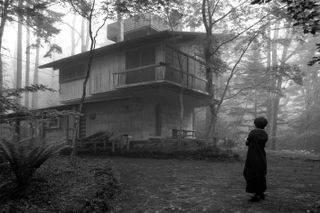
The section ‘Yesterday’s Houses’ comprises a small collection of residences built between 1933 and 1984. Pictured: Mountain Villa in Karuizawa by Junzo Yoshimura, 1962
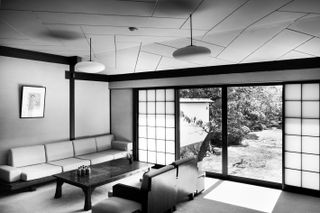
Maekawa house (pictured) by Maekawa Kunio was completed in 1942 and built in a space limited to less than 100 sq m
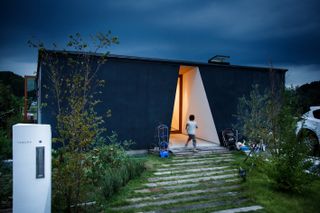
Kiritoshi House by Sugawaradaisuke. The architects explain, 'The exterior is finished as a simple box, allowing the residence to blend in easily with the rest of the surroundings.'
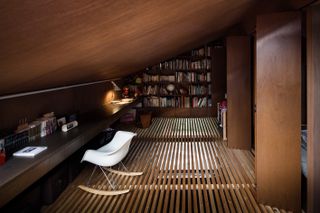
In House in Komazawa by Go Hasegawa, the floor of the study is made of wooden slats to allow light from a large window upstairs down through the entire house.
INFORMATION
‘Japan, Archipelago of the House’ runs until 10 July. For more information, visit the Looiersgracht 60 website
ADDRESS
Looiersgracht 60
1016 VT Amsterdam
Wallpaper* Newsletter
Receive our daily digest of inspiration, escapism and design stories from around the world direct to your inbox.
-
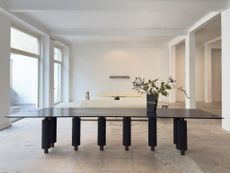 Year in review: top 10 furniture launches of 2024, as selected by Wallpaper* global design director Hugo Macdonald
Year in review: top 10 furniture launches of 2024, as selected by Wallpaper* global design director Hugo MacdonaldThe furniture launches that wowed global design director Hugo Macdonald this year
By Hugo Macdonald Published
-
 Unboxing beauty products from 2024, as seen on the pages of Wallpaper*
Unboxing beauty products from 2024, as seen on the pages of Wallpaper*Wallpaper's 2024 beauty picks included Chanel lipstick, Bottega Veneta perfume and solid soap from the likes of Aesop, Celine, Diptyque, Hermès and Sisley
By Hannah Tindle Published
-
 The cosiest alpine retreats to book in Europe
The cosiest alpine retreats to book in EuropeBrowse the Wallpaper* edit of European alpine retreats where to fully embrace the ski season
By Nicola Leigh Stewart Published
-
 'I’m So Happy You Are Here': discover the work of Japanese women photographers
'I’m So Happy You Are Here': discover the work of Japanese women photographersSubtitled ‘Japanese Women Photographers from the 1950s to Now’, this new monograph from Aperture is a fascinating insight into a critically overlooked body of work
By Jonathan Bell Published
-
 Deathmatch wrestling’s behind-the-scenes moments and bloody glory
Deathmatch wrestling’s behind-the-scenes moments and bloody gloryA new limited-edition book explores the intersection between art and deathmatch wrestling at a sold-out show held in Tokyo
By Anne Soward Published
-
 BLUM marks 30 years of Japanese contemporary art in America
BLUM marks 30 years of Japanese contemporary art in AmericaBLUM will take ‘Thirty Years: Written with a Splash of Blood’ to its New York space in September 2024, continuing its celebration of Japanese contemporary art in America
By Timothy Anscombe-Bell Published
-
 Heads up: art exhibitions to see in January 2024
Heads up: art exhibitions to see in January 2024Start the year right with the Wallpaper* pick of art exhibitions to see in January 2024
By Hannah Silver Published
-
 Olafur Eliasson inaugurates Azabudai Hills Gallery in Tokyo
Olafur Eliasson inaugurates Azabudai Hills Gallery in TokyoOlafur Eliasson marks launch of Azabudai Hills Gallery, in Tokyo’s major new district, with a show of elemental strength
By Danielle Demetriou Published
-
 Takashi Murakami on his monsterizing San Francisco show
Takashi Murakami on his monsterizing San Francisco showTakashi Murakami tells us of pandemic-inspired creatures, eye-popping flowers, and NFTs as he explains the making of his exhibition at Asian Art Museum in San Francisco
By Pei-Ru Keh Published
-
 Photographer David Abrahams captures quiet moments in Japan for his new London show
Photographer David Abrahams captures quiet moments in Japan for his new London show‘Kyushu’ is a new show from photographer David Abrahams that documents his trip to a town on the Japanese island
By Mary Cleary Published
-
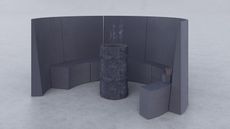 John Pawson unveils first-ever sculpture in Tokyo exhibition
John Pawson unveils first-ever sculpture in Tokyo exhibitionAt The Mass, Tokyo, British architect John Pawson stages his first solo exhibition in Japan, revealing his first sculpture and a new photography series
By Harriet Lloyd-Smith Published