Layered Terrace House responds to Pangyo-dong's dense urbanity
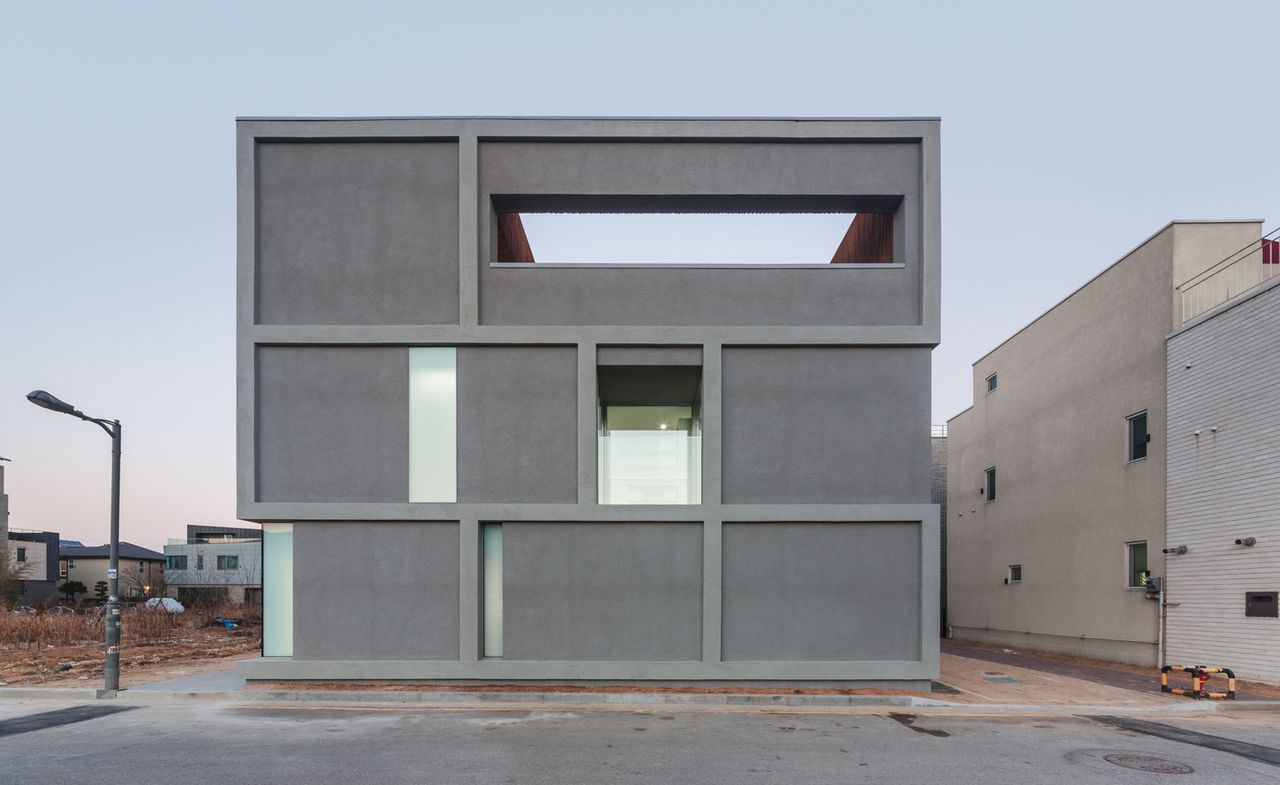
The dense suburban housing in Pangyo-dong, an area 15 minutes south of central Seoul, leaves little room for parks and greenery. Luckily, Jo Jinman Architects designed Layered Terrace House with a built-in solution to this problem; it includes staggered levels, sheltering 17 different rooms and three external terraces and courtyards, slotting everything into a site of just 13 x 17m.
Eight family members occupy this house, including grandparents, aunt and uncle, father, mother and two young children. Each resident had different requirements and visions of their perfect home; the grandparents, for example, were keen to get a kitchen garden and study, whereas the young family needed a separate living space, playroom and study for the children.
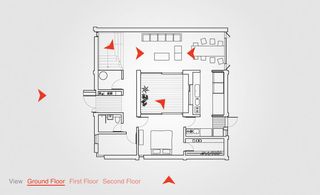
Take an interactive tour of Layered Terrace House
Constrained by strict planning regulations that dictated going no more than two storeys high, the architects carefully arranged spaces within a multi-layered split level property with a roof terrace. The spacious result feels more like a three-storey house.
The design is ‘dynamic and responsive to accommodate a broad range of fixed and changing activities’, explain the architects. Wide maple stairs link the downstairs lounge to the half-floor of bedrooms above – doubling up as cinema seats for a projected screen. Meanwhile the playroom factors in the children’s present height, enabling two levels within a 3.6m high space, but with a removable mezzanine which will transform the space into a master bedroom as they grow up.
A central courtyard unites all spaces, with interior facades of striped leftover Spruce-Pine-Fir (SPF) creating an intricate timber pattern, which rises up to the roof. Within the rooms, a modest composition of white walls and furnishings, and maple wood floors brings all spaces together, in a continuous layout that cleverly avoids corridors and wasted space.
The introverted house's elevations are rendered dark grey and feature few openings towards the road. Views are largely focused inwards, on the tranquil hidden courtyard and upper terraces, though small balconies and windows puncture the austere external surface, helping natural cross-ventilation throughout. Structural walls and floor slabs are visible on the external facades, revealing a hint of the internal arrangement.
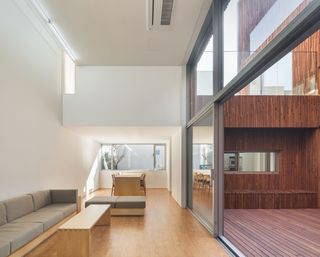
The house is occupied by eight family members, including grandparents, aunt and uncle, father, mother and two young children. Each resident had different requirements and visions of their perfect home
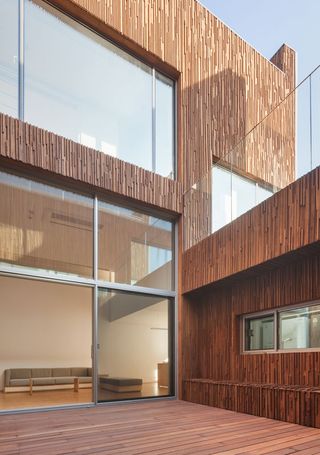
A central courtyard unites all spaces, providing an area in the heart of the house, where the family can come together
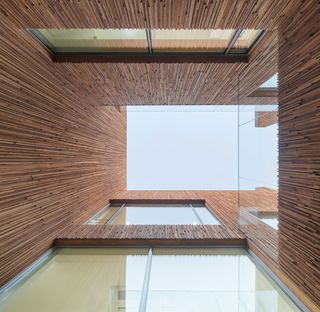
Interior facades of striped leftover Spruce-Pine-Fir (SPF) create an intricate vertical timber pattern, which leads the gaze up to the roof
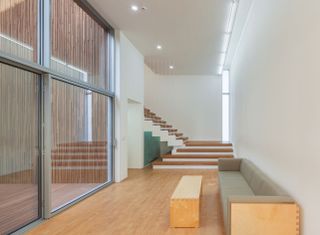
The ground floor accomodates shared living spaces, a kitchen, utility room and the grandparent's quarters
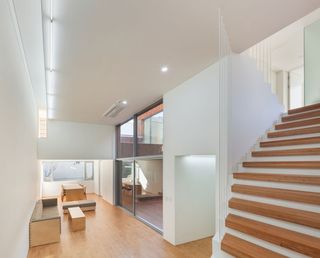
Wide maple stair treads link the downstairs lounge to the mezzanine of bedrooms above – doubling up as cinema seats for a projector screen
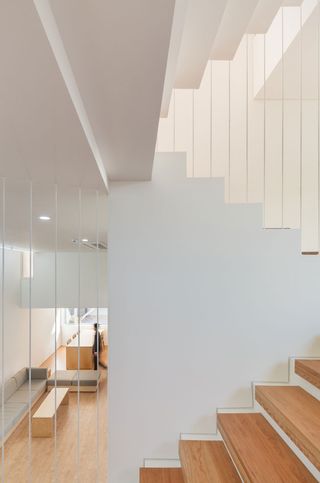
Staircases link the different staggered floor levels. A modest composition of white walls and furnishings, and maple wood floors is consistent across all spaces
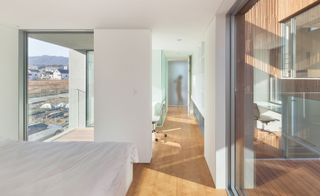
The aunt and uncle's rooms both contain desk space and are linked by a small balcony
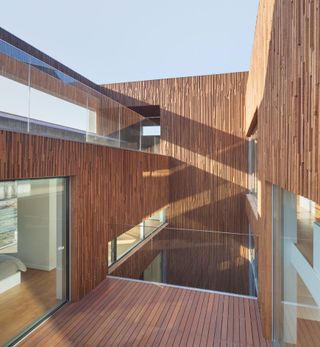
A first floor terrace leads out from one of the bedrooms. All the main spaces connect to an external patio or balcony, helping natural cross-ventilation throughout
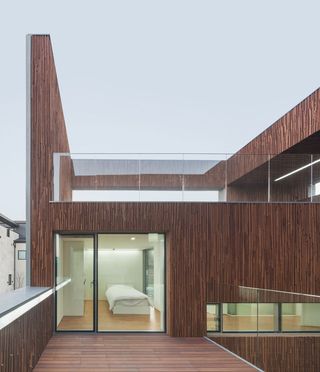
The three patios are visually connected and shared, becoming the main social meeting points of the property. One of the bedrooms' terraces is also linked to the playroom
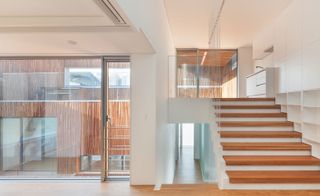
The young family needed a separate kitchen and living space, a playroom for the children and an extra study. Their living quarters are at the top of the house
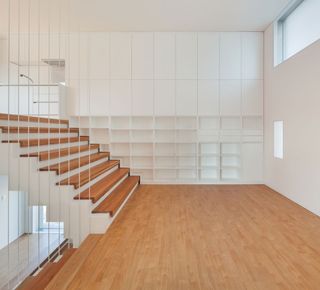
A long bookshelf runs the length of the wall in the family's living area. A separate room at the top of the house was created in response to the mother's request for storage space
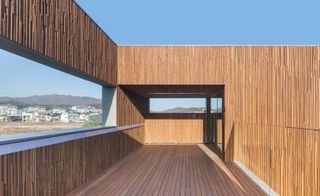
The roof terrace frames views out over Pangyo-dong and the Geumto Mountain beyond. The suburb lies fifteen minutes south of Seoul
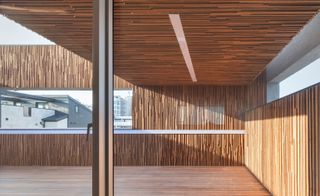
Through its unique staggered layout, the house manages to sqeeze 17 different rooms and three external terraces and courtyards into a site of just 13 x 17m
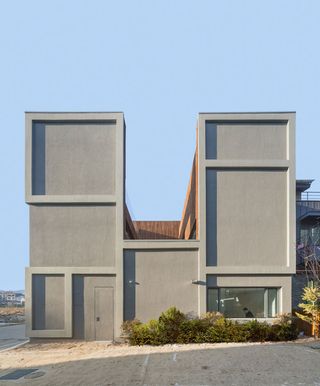
The internal layout is hinted at on the design of the grey external facades, where structural walls and floor slabs are subtly visible
Wallpaper* Newsletter
Receive our daily digest of inspiration, escapism and design stories from around the world direct to your inbox.
-
 We put the new ultra-compact Dyson Car+Boat handheld vacuum through its paces
We put the new ultra-compact Dyson Car+Boat handheld vacuum through its pacesA cordless handheld vacuum pitched at a plethora of tasks, Dyson has tasked the new Car+Boat with far-reaching functionality without compromising performance
By Jonathan Bell Published
-
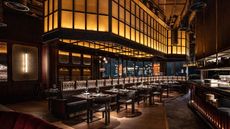 Gordon Ramsay Restaurants are taken to new heights with three openings in one of London’s tallest buildings
Gordon Ramsay Restaurants are taken to new heights with three openings in one of London’s tallest buildingsGordon Ramsay Restaurants open at 22 Bishopsgate, from Asian-inspired cuisine and martini menus at Lucky Cat and Lucky Cat Bar; to an intimate chef's table, and an all-skill level cooking academy
By Tianna Williams Published
-
 Wallpaper* Design Awards 2025: the make-up collections defining contemporary beauty
Wallpaper* Design Awards 2025: the make-up collections defining contemporary beautyThe beauty winners of the Wallpaper* Design Awards 2025, selected by beauty editor Hannah Tindle, include playful and eclectic make-up collections by Hermès, Celine, Dior, Chanel and Prada
By Hannah Tindle Published
-
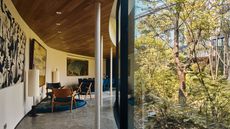 Join our tour of Taikaka House, a slice of New Zealand in Seoul
Join our tour of Taikaka House, a slice of New Zealand in SeoulTaikaka House, meaning ‘heart-wood’ in Māori, is a fin-clad, art-filled sanctuary, designed by Nicholas Burns
By SuhYoung Yun Published
-
 Wallpaper* Architects’ Directory 2024: meet the practices
Wallpaper* Architects’ Directory 2024: meet the practicesIn the Wallpaper* Architects Directory 2024, our latest guide to exciting, emerging practices from around the world, 20 young studios show off their projects and passion
By Ellie Stathaki Published
-
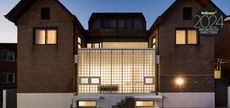 Studio Heech transforms a Seoul home, nodding to Pierre Chareau’s Maison De Verre
Studio Heech transforms a Seoul home, nodding to Pierre Chareau’s Maison De VerreYoung South Korean practice Studio Heech joins the Wallpaper* Architects’ Directory 2024, our annual round-up of exciting emerging architecture studios
By Tianna Williams Published
-
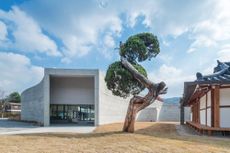 Architect Byoung Cho on nature, imperfection and interconnectedness
Architect Byoung Cho on nature, imperfection and interconnectednessSouth Korean architect Byoung Cho’s characterful projects celebrate the quirks of nature and the interconnectedness of all things
By Ellie Stathaki Published
-
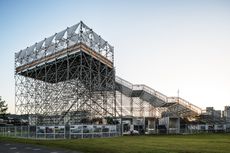 2023 Seoul Biennale of architecture invites visitors to step into the outdoors
2023 Seoul Biennale of architecture invites visitors to step into the outdoorsSeoul Biennale of Architecture and Urbanism 2023 has launched in the South Korean capital, running themes around nature and land through the lens of urbanism
By SuhYoung Yun Published
-
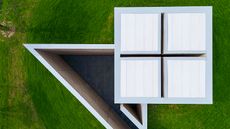 Tadao Ando’s ‘Space of Light’, a meditation pavilion, opens in South Korea
Tadao Ando’s ‘Space of Light’, a meditation pavilion, opens in South KoreaTadao Ando’s ‘Space of Light’ pavilion opens at Museum SAN in South Korea
By SuhYoung Yun Published
-
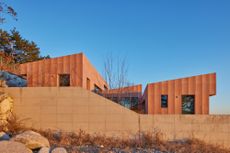 Seosaeng House is a holiday home designed to capture the rising sun
Seosaeng House is a holiday home designed to capture the rising sunSeosaeng House, Studio Weave’s first project in South Korea, is a clifftop holiday home perfectly designed to capture a new day dawning over the East Sea
By SuhYoung Yun Published
-
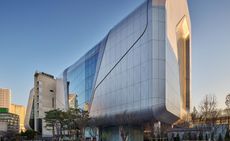 K-Pop hit factory gets a futuristic new office in Seoul
K-Pop hit factory gets a futuristic new office in SeoulUNStudio completes headquarters building for leaders in K-Pop scene YG Entertainment, in Seoul
By Ellie Stathaki Last updated